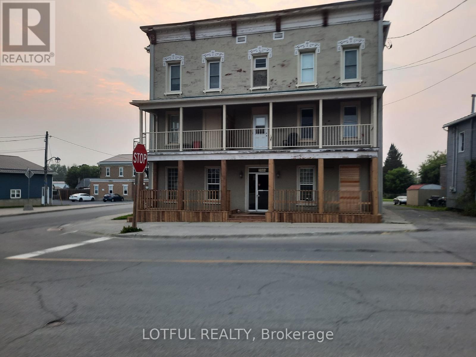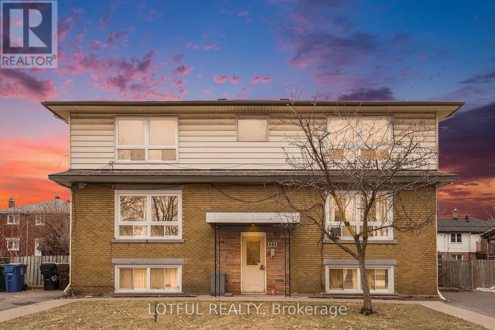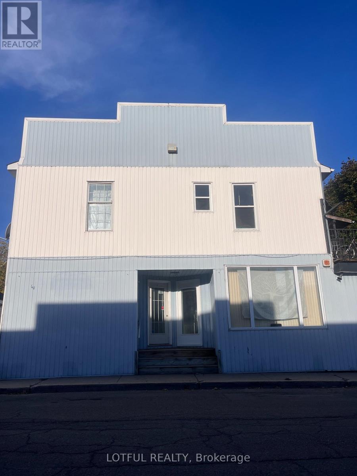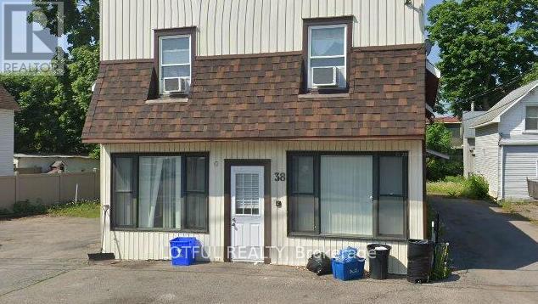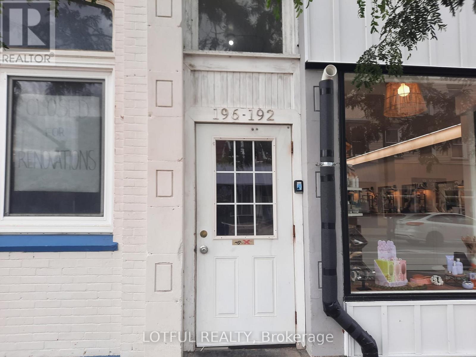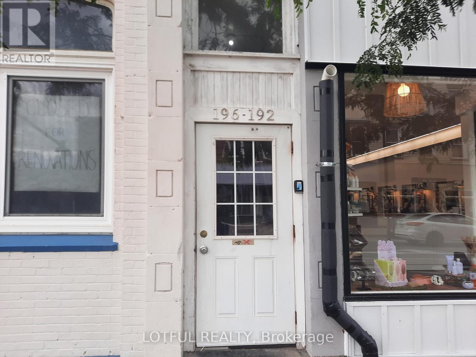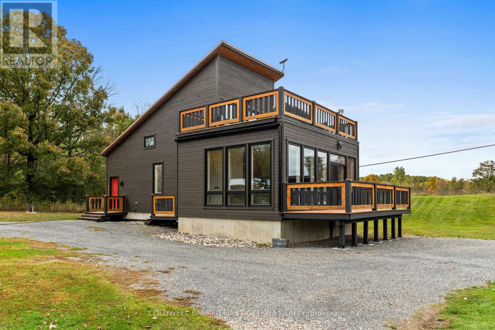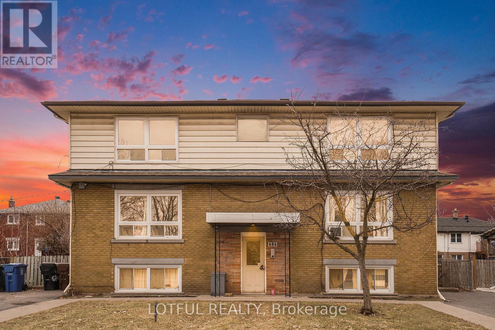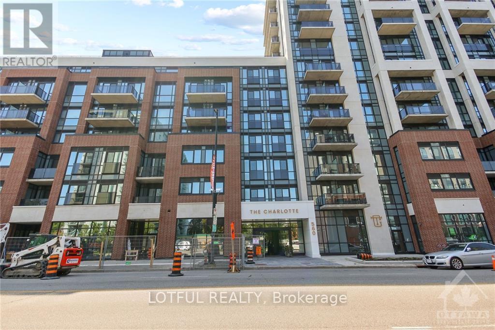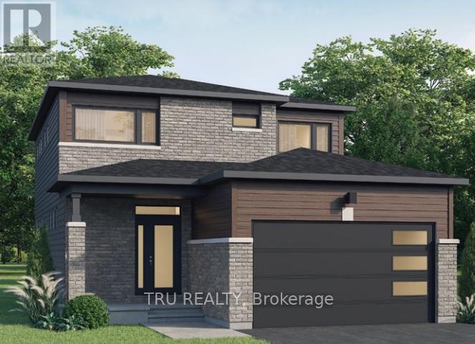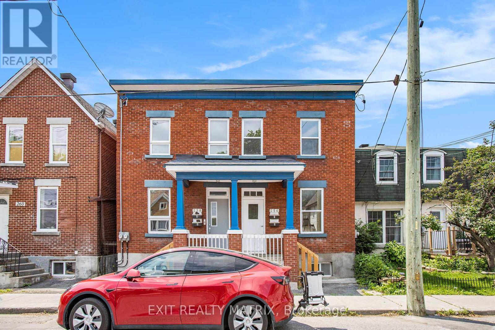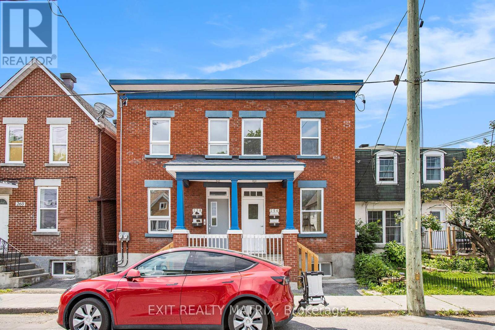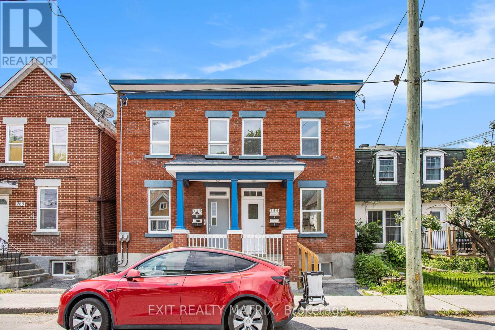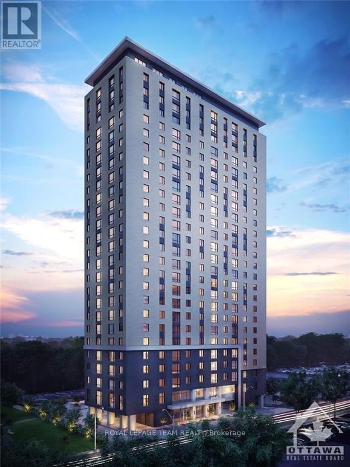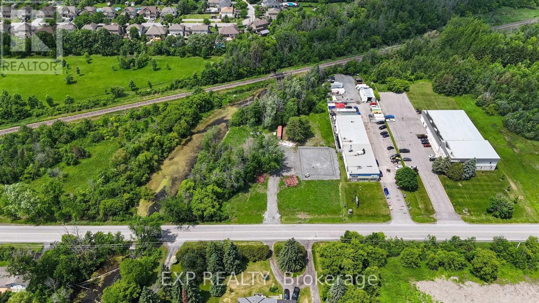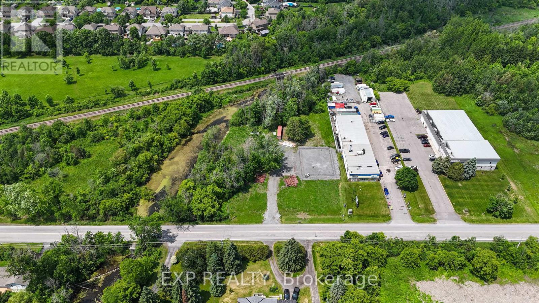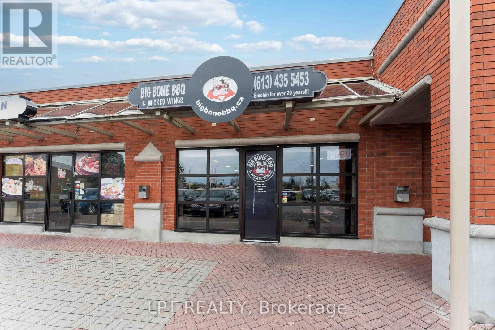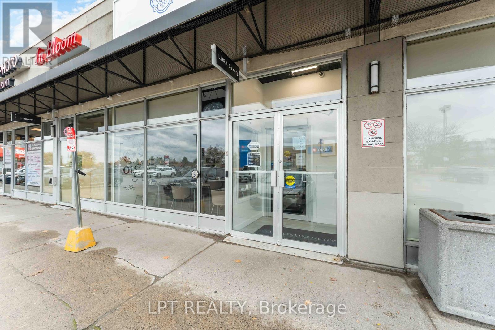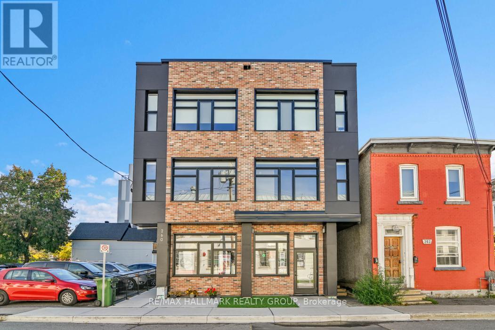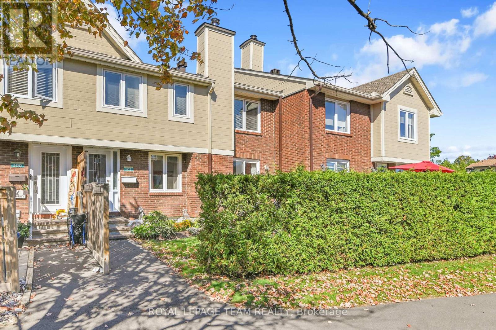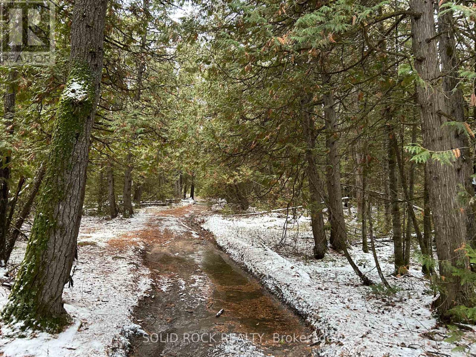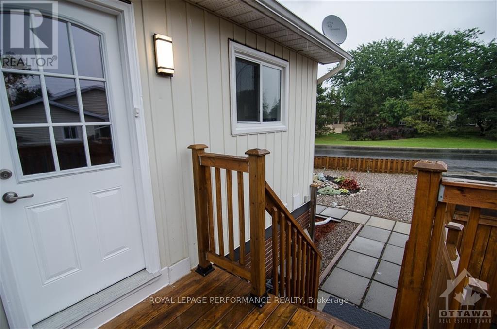2 - 2084 Dundas Street
Edwardsburgh/cardinal, Ontario
ALL INCLUSIVE!! Enjoy peaceful small-town living in this bright and spacious 2-bedroom apartment located in Cardinal, just steps from the scenic St. Lawrence River. This charming unit features large windows that fill the space with natural light and a private balcony-perfect for your morning coffee or relaxing in the evening. Nestled in a friendly and welcoming community, you'll be close to parks, local shops, and the riverfront. Conveniently located only 40 minutes from downtown Ottawa and 25 minutes from Brockville, this apartment offers the perfect balance of tranquil living and easy access to city amenities. (id:53899)
6 - 484 Queen Mary Street
Ottawa, Ontario
Discover your ideal home at our newly renovated 2-bedroom apartment! This bright and spacious unit offers modern living in a prime location, with easy access to public transit, top-notch restaurants, shopping, and the highway. Embrace convenience and comfort in every corner. Stainless Steel Appliances. Your perfect home awaits seize the opportunity today! Water is included. (id:53899)
2 - 20 King Street
North Dundas, Ontario
Bright 2-Bedroom Apartment in Chesterville! Enjoy peaceful small-town living just 12 minutes to Winchester and 40 minutes to Ottawa-perfect for commuters. This spacious second-floor unit offers an open-concept layout with large windows for plenty of natural light, a welcoming mudroom/sunroom at the entry, and access to a large shared deck-ideal for relaxing outdoors. Conveniently located near local parks, shops, and amenities. $1,700/month + hydro. 1 parking spot, Available now-clean and move-in ready! Pictures are of similar unit (id:53899)
5 - 38 King Street
North Dundas, Ontario
2-bedroom, 1-bathroom apartment for rent in Chesterville. Enjoy peace and tranquility in this family-friendly neighborhood. This unit features two spacious bedrooms, a functional kitchen with fridge, stove, and generous counter space, and hardwood floors throughout. Large windows allow plenty of natural light to fill the space. Rent is $1,600 per month plus hydro. 1 parking spot included. Come see it today! (id:53899)
201 - 192 King Street W
Prescott, Ontario
Welcome to this charming 2-bedroom apartment in the historic town of Prescott! Offering approximately 740 SQ.FT. of comfortable living space, this bright and inviting second-floor unit features a spacious living room, open-concept kitchen, and two well-sized bedrooms. The neutral color palette creates a warm, welcoming atmosphere perfect for individuals or couples. Conveniently located close to local amenities, shops, and parks. Heat included (hydronic system); tenant pays hydro and water. Pets welcome! Please note: second-floor unit, no elevator. (id:53899)
301 - 192 King Street W
Prescott, Ontario
Welcome to this charming 2-bedroom apartment in the historic town of Prescott! Offering approximately 740 sq.ft. of comfortable living space, this bright and inviting second-floor unit features a spacious living room, open-concept kitchen, and two well-sized bedrooms. The neutral color palette creates a warm, welcoming atmosphere perfect for individuals or couples. Conveniently located close to local amenities, shops, and parks. Heat included (hydronic system); tenant pays hydro and water Pets welcome! (id:53899)
4210 Scotch Line Road
Tay Valley, Ontario
Set on 2 acres of picturesque land, this exceptional property offers a true outdoor paradise, perfectly located exactly between Perth and Westport. Now partially zoned Tourist Commercial, it opens the door to a wide variety of uses & income-generating opportunities. Continue or expand the existing Airbnb glamping business, launch a wellness retreat, create an event venue or explore other creative business ideas that fit the growing tourism market in this sought-after area. A fantastic owner-occupied home as well as a great investment with tons of potential. Custom built in 2020, the home is flooded with natural light, features an open-concept layout with beautiful hardwood flooring & a striking hardwood staircase. The modern kitchen, with sleek concrete countertops and stylish finishes is sure to inspire your culinary creativity. Two sun decks, one off the living room & another off the primary bedroom, are ideal for enjoying both sunrises & sunsets. Outside is where this property truly shines! A heated outdoor shower, hot tub & sauna provide the perfect ways to unwind after a day of adventure. For water enthusiasts, the home sits directly across from the Pike Lake boat launch, offering easy access to boating, fishing & endless outdoor fun. In addition to the main home, there are five outbuildings offering exceptional versatility. The two bunkies are each equipped with hydro, Wi-Fi, wood stoves & outdoor kitchens, perfect for guests, offices, workshops or short-term rentals. Whether you're envisioning a peaceful retreat, an income-generating resort-style property or a home base for outdoor recreation, this property offers limitless potential. Includes the main house (1 bed, 1 bath), 2 bunkies (1 bedroom each), 2 sheds, an oversized garage, two (very nice!!) outhouses, a heated outdoor shower, & numerous other fun amenities. Bunkie furnishings and other glamping business related items included in the sale. Be sure to explore them all and reach out with any questions! (id:53899)
946 Smith Road
Ottawa, Ontario
Own one of these Estate lots! 1.568 acre lot. Ready to build! No restrictions or covenants. Build what you want, when you want, with whoever you want! (id:53899)
1 - 484 Queen Mary Street
Ottawa, Ontario
Discover your ideal home at our newly renovated 1 bedroom apartment! This bright and spacious unit offers modern living in a prime location, with easy access to public transit, top-notch restaurants, shopping, and the highway. Embrace convenience and comfort in every corner. Stainless Steel Appliances. Your perfect home awaits seize the opportunity today! Tenant to pay hydro (id:53899)
1305 - 560 Rideau Street
Ottawa, Ontario
Bright and spacious 1 bed and 1 bath with in unit laundry. Hardwood floors. Modern finishes. This high-end hotel inspired building offers Rooftop Pool with terrace / Lounge / BBQ area / State of the art Gym / Yoga space/ Party Room with full kitchen and Bar! Minutes from many Embassies, the Byward Market, University of Ottawa, Rideau Center, National Gallery, and Parliament. Walking distance to all shopping and OC Transpo. Internet, A/C, heat and storage locker included. Concierge services, and keyless unit entry into into unit. (id:53899)
931 Cologne Street
Russell, Ontario
Valecraft Homes presents The Kemp, a breathtaking 2-storey home nestled in the heart of Embrun! This remarkable 3-bed/2.5-bath home is situated in the highly sought after 'Place St Thomas' neighborhood, offering its future homeowners a serene retreat, and a host of high-end features. Walking in, the bright foyer leads to an open-concept great room w/ fireplace, dining, and kitchen area. The upgraded kitchen is equipped with ample cabinetry, walk-in pantry, and large island. The main floor also features a convenient mudroom w/laundry area, powder room, and access to the 2-car garage. The 2nd floor offers 3 generous bedrooms & 2-full baths, including the primary ensuite with walk-in closet. The private ensuite features double sinks and a beautiful walk-in shower. The unspoiled basement comes w/a 3-pce plumbing rough-in, ready for you to customize your dream space. Enjoy the many perks that Embrun has to offer: great schools, sports complexes, walking trails, groceries, thriving local businesses, green space, sense of community, and so much more! Currently under construction and set for move-in in early 2026, The Kemp is a showcase of Valecraft's commitment to quality and craftsmanship. Visit our sales center at 944 Lucerne Drive for more information. Note: Pictures are from previously built Kemp models. (id:53899)
1 - 256 Park Park
Ottawa, Ontario
Freshly Renovated 1 Bed + Den | 2-Level Main Floor Apartment | Prime Location! Available Immediately!Heat & Water Included | Laundry In-Unit | Parking Available ($50/month)Step into this bright, beautifully renovated main floor 1 bedroom + den, 2-level apartment that offers the perfect blend of comfort and convenience. Featuring front and back entrances, this unique layout offers both space and privacy. Ideal for professionals, couples, students or anyone seeking a home close to it all. Features: Fully renovated with modern finishes, Spacious 1 bedroom + versatile den (perfect for office or guest space), 2-level layout for added privacy and functionality. Spacious lower level family room. In-unit laundry with lots of storage space. Bright and clean kitchen and bathroom. Large windows with lots of natural light. Prime Location:Minutes to downtown Ottawa. Easy access to transit. Short bus ride to Ottawa U! Close to shopping,recreation, and schools. Utilities & Extras: Heat and water included! In-unit laundry. Parking available for only \\$50/month. Don't miss your chance to live in this well-located, stylish, and convenient space! Book your private viewing today! (id:53899)
2 - 256 Park Park
Ottawa, Ontario
Bright & Spacious 1 Bedroom Apartment | 2nd Floor in 4-Plex | In-Suite Laundry | Walkable Community.Available Now! Heat and Water included! $50/month Parking | Prime Central Location | 2 Entrances | Very Walkable. Welcome to this bright and comfortable 1 bedroom, 1 bathroom apartment on the second floor of a quiet 4-plex. Offering two entrances and in-suite laundry, this charming unit combines privacy,convenience, and space all in a highly walkable and connected neighbourhood. Features: Spacious layout with a large, sun-filled bedroom. Open living area with bright windows and great natural light. Two separate entrances for added privacy. In-suite laundry - no more trips to the laundromat! Well-maintained,secure 4-unit building. Location Highlights: Close to downtown Ottawa Short bus ride to University of Ottawa Steps to transit, schools, recreation, shopping, and more. Located in a very walkable and friendly community Utilities & Extras: Heat and Water included! Parking available for just $50/month. Tenant pays hydro. This apartment offers everything you need for comfortable urban living in an unbeatable location! Book your private showing today! (id:53899)
2 - 258 Park Street
Ottawa, Ontario
Bright & Spacious 1 Bedroom Apartment | 2nd Floor in 4-Plex | In-Suite Laundry | Walkable Community.Available Now! Heat and Water included! $50/month Parking | Prime Central Location | 2 Entrances | Very Walkable. Welcome to this bright and comfortable 1 bedroom, 1 bathroom apartment on the second floor of a quiet 4-plex. Offering two entrances and in-suite laundry, this charming unit combines privacy, convenience, and space all in a highly walkable and connected neighbourhood. Features: Spacious layout with a large, sun-filled bedroom. Open living area with bright windows and great natural light. Two separate entrances for added privacy. In-suite laundry - no more trips to the laundromat! Well-maintained, secure 4-unit building. Location Highlights: Close to downtown Ottawa Short bus ride to University of Ottawa Steps to transit, schools, recreation, shopping, and more. Located in a very walkable and friendly community Utilities & Extras: Heat and Water included! Parking available for just $50/month. Tenant pays hydro. This apartment offers everything you need for comfortable urban living in an unbeatable location. Book your private viewing today! (id:53899)
707 - 105 Champagne Avenue S
Ottawa, Ontario
Welcome to 105 Champagne Ave S Unit 703, where convenience meets comfort! This bright and spacious 2-bedroom, 1-bathroom apartment offers an open-concept layout designed for modern urban living. The inviting living area flows seamlessly into a stylish kitchen, complete with ample cabinet space. Both bedrooms are generously sized, making this apartment perfect for professionals, students, or those seeking a versatile second space as a guest room or home office. The bathroom features a clean and contemporary design. Building amenities include a gym, study lounge, penthouse-level party room with kitchen and billiards table, rooftop courtyard with lounge and BBQ, concierge, and 24-hour security. Situated in a highly sought-after location, you'll love being steps from Little Italy's vibrant restaurants and cafés, Dows Lake, Carleton University, and public transit including O-Train access. Enjoy the perfect blend of city living and neighborhood charm in this well-maintained building! (id:53899)
5969 Ottawa Street
Ottawa, Ontario
An incredible opportunity awaits with this expansive 5.48-acre vacant lot, ideally situated on the northwest side of Ottawa Street in the heart of the Village of Richmond. With Rural General Industrial zoning & a Village designation in Ottawa's Official Plan, this site offers exceptional flexibility for a range of future uses. The lots triangular shape & prime location among rural residential dwellings, light industrial buildings, & vacant lands provide endless possibilities for growth & diversification. A newly built 1500-home subdivision by Mattamy is underway directly across the street & a planned distillery nearby enhances the area's long-term potential. The northwest portion of the site, approximately 0.8 acres, has been fully prepared for development. A two-storey, 453.25 m (4,878 sq. ft.) prefabricated slab-on-grade building is proposed (for an additional price), with a 20-foot side wall height allowing for an internal second storey. Stone base installation is complete, a 400-amp single-phase hydro service is in place, & two wells have been added for potential low-cost geothermal heating & cooling. A new, large septic system supports future development needs, while a gravel driveway offers 6 proposed parking spaces, with additional space available for expansion. All major studies - environmental, transportation, engineering, & planning - have been completed, & a delegated authority report has been received from the City of Ottawa. This significantly reduces the planning burden for a new owner, allowing for a fast-tracked site plan control agreement process with minimal additional effort. Surrounded by established businesses, future residential growth, & natural green spaces, this property presents a rare combination of rural charm, commercial viability, & investment upside - all within minutes of Eagleson Road & major arteries into Ottawa. Seize this opportunity to bring your vision to life in a thriving & strategically located Village settlement area (id:53899)
5969 Ottawa Street
Ottawa, Ontario
An incredible opportunity awaits with this expansive 5.48-acre vacant lot, ideally situated on the northwest side of Ottawa Street in the heart of the Village of Richmond. With Rural General Industrial zoning & a Village designation in Ottawa's Official Plan, this site offers exceptional flexibility for a range of future uses. The lot's triangular shape & prime location among rural residential dwellings, light industrial buildings, & vacant lands provide endless possibilities for growth & diversification. A newly built 1500-home subdivision by Mattamy is underway directly across the street & a planned distillery nearby enhances the area's long-term potential. The northwest portion of the site, approximately 0.8 acres, has been fully prepared for development. A two-storey, 453.25 m (4,878 sq. ft.) prefabricated slab-on-grade building is proposed (& included in price), with a 20-foot side wall height allowing for an internal second storey. Stone base installation is complete, a 400-amp single-phase hydro service is in place, & two wells have been added for potential low-cost geothermal heating & cooling. A new, large septic system supports future development needs, while a gravel driveway offers 6 proposed parking spaces, with additional space available for expansion. All major studies - environmental, transportation, engineering, & planning - have been completed, & a delegated authority report has been received from the City of Ottawa. This significantly reduces the planning burden for a new owner, allowing for a fast-tracked site plan control agreement process with minimal additional effort. Surrounded by established businesses, future residential growth, & natural green spaces, this property presents a rare combination of rural charm, commercial viability, & investment upside - all within minutes of Eagleson Road & major arteries into Ottawa. Sellers open to offering VTB up to 50% and willing to obtain building permit; cost negotiable with offer. (id:53899)
701 Eagleson Road
Ottawa, Ontario
Turnkey opportunity to own a well-established Big Bone BBQ & Wicked Wings franchise or start from scratch with your very own restaurant, franchise is not needed if you so wish!! Restaurant is located in the heart of Kanata South, and has been Operating successfully for 10 years, this thriving restaurant is known for its mouth-watering BBQ, pulled pork sandwiches, ribs, brisket, and signature wings-a true local favourite with loyal repeat customers and strong profitability. Recently acquired by Wild Wing Restaurants, the brand benefits from national marketing power, modernized systems, and enhanced franchise support-giving new owners the perfect balance of independence and backing from a trusted name. With a new franchise agreement in place and all equipment, furnishings, and systems fully set up, the next owner can walk into a turnkey business and start generating income from day one. The restaurant offers a warm, casual atmosphere with dine-in, takeout, and catering services, appealing to families, sports fans, and BBQ lovers alike. Situated in a high-visibility location with ample parking and surrounded by growing residential communities, this business is primed for continued success and future growth. Big Bone BBQ has been a staple in Ontario for over 25 years, celebrated for its authentic southern smokehouse flavour and generous portions. With the added strength of Wild Wing's national franchise network, the opportunity for expansion and long-term success has never been greater. Perfect for an entrepreneur seeking a profitable, proven, and fully supported franchise-without the stress of starting from scratch. Financials and equipment list available for serious buyers. Don't miss this chance to own one of Kanata's most established and flavour-packed BBQ restaurants! PROFITS HAVE GONE UP YEAR OVER YEAR! RENT IS $4,397.12 TAXES INCLUDED! (id:53899)
8 - 420 Hazeldean Run
Ottawa, Ontario
Step into this beautifully designed, fully equipped turnkey restaurant, in one of Kanata's most high-traffic corridors. This profitable business offers a rare opportunity to take over a modern, established operation with loyal clientele, strong daily walk-in traffic, and significant growth potential. From the moment you enter, you're welcomed by a bright, open-concept layout with floor-to-ceiling windows that fill the space with natural light. The commercial-grade kitchen and display equipment are in excellent condition, allowing a new owner to operate seamlessly from day one. Ideally positioned along Hazeldean Road, this location benefits from excellent visibility, parking, and accessibility. With the roadwork nearing completion, exposure and convenience will only improve - positioning this business for continued growth in one of Ottawa's most dynamic retail zones. Whether you're an experienced operator or an ambitious entrepreneur looking to expand into a thriving restaurant location! HIGHLIGHTS: Profitable and turnkey operation, Modern design and inviting atmosphere, High foot traffic with growing community base, Prime Kanata location with strong future exposure, Fully equipped with quality fixtures and appliances included, 250,000 in renovations from a once cannabis shop to turnkey restaurant , 400,000 in equipment all between 1-3 years old! - RENT IS $9,263.69 A MONTH INCLUDES TAX, UTILITIES SEPARATE - WATER INCLUDED IN RENT (id:53899)
201 - 260 Armstrong Street
Ottawa, Ontario
Welcome to 260 Armstrong in the heart of Hintonburg! This crisp two bedroom apartment is light and bright and very nicely finished. Perfect for professionals looking for a trendy apartment that's close to everything. It's an intimate building too, with only 5 residential units. The large living space and modern kitchen overlook a converted heritage warehouse across the street. The primary bedroom is roomy, with good closets while the second bedroom, off the kitchen would also double as the perfect office. With lots of storage and closet space, in-suite laundry and modern, Scandinavian inspired finishings, this apartment is fantastic! ASK ABOUT OUR SIGNING INCENTIVES! (id:53899)
102 - 1785 Cabaret Lane
Ottawa, Ontario
Discover one of the most spacious and private residences in Club Citadelle, a unique opportunity that doesn't come around often. This isn't your standard stacked condo, it's a true two-storey townhouse with no units above or below, offering exceptional privacy and a house-like feel. Step into your private fenced yard, where a charming garden and inviting seating area create the perfect outdoor retreat. Inside, you'll find 1,170 sq. ft. of thoughtfully designed living space across three levels, with 2 bedrooms and 2 bathrooms. The main floor boasts a bright, open-concept layout with updated finishes, crown moulding, and a refreshed kitchen featuring resurfaced cabinets, an upgraded sink, and ample storage. Stay cool with central A/C, and enjoy cozy evenings in front of the wood-burning fireplace. Upstairs, two generously sized bedrooms share a full bathroom, including a primary with a walk-in closet and additional hallway linen storage. The finished basement expands your options with a versatile recreation room ideal as a guest space, home office, or third bedroom plus another walk-in closet, laundry area, and cold storage. Recent improvements include new windows, roof, and fencing within the past five years, plus enhanced attic insulation added in July 2025. Residents enjoy access to Club Citadelles resort-style amenities: a swimming pool, tennis courts, fitness room, clubhouse, and BBQ area. A dedicated parking spot is just steps from your entrance. Conveniently located close to public transit, schools, parks, restaurants, and shopping. (id:53899)
6029 Rideau Valley Drive N
Ottawa, Ontario
Designed by Jim Parsons and built by multi-award-winning Terra Nova, this Cape Cod inspired residence evokes the timeless charm of the Hamptons. Set on 3.17 acres of Gerald Wheeler designed grounds, the property offers direct Rideau River access, a private dock, and a resort-style in-ground pool, all just steps from the prestigious Rideau View Golf Club. Inside, craftsmanship shines through a custom Irpinia kitchen with marble countertops and full-height book-matched backsplash, a main-level primary suite, and a Parliament-inspired office. With 4 bedrooms, 6 bathrooms, and sweeping panoramic river views, a residence where architecture, landscape, and luxury have been perfected without concession. 6029 Rideau Valley Dr. N is a not just a home but a legacy property passed down through generations. (id:53899)
0 Mast Road
Mcnab/braeside, Ontario
100 Acres of Natural Paradise Trails, a Pond & Endless Possibilities! Looking to simplify your life, reconnect with nature, or create your dream outdoor lifestyle? Just 10 minutes from Arnprior and only 45 minutes to Ottawa, this stunning 100-acre property off Mast Road in McNab/Braeside offers the perfect balance of peace, privacy, and proximity to everything you need shopping, hospitals, and amenities. Explore a diverse landscape of mature forest, open meadows, serene ponds, and well-maintained trails, ideal for hiking, ATVing, snowshoeing, or simply soaking in the natural beauty. Whether you're envisioning a recreational escape, a private homestead, or a long-term investment, this versatile parcel offers endless potential. Zoned primarily Rural (RU) with a small portion under Environmental Protection (EP), the property supports a wide range of uses from seasonal enjoyment to permanent living. This is your chance to own a rare piece of untouched wilderness and live the lifestyle you've been dreaming about. Please note: There is no survey on file. Property visits are by appointment only, with an agent present.Opportunities like this are rare. Schedule your viewing today! Please note: There is no survey on file. Do not walk the property without permission and an agent present.Opportunities like this don't come around often book your viewing today! (id:53899)
B - 111 Dalehurst Drive
Ottawa, Ontario
Step into this beautifully refreshed 2-bedroom upper-unit home in Tanglewood, offered ALL-INCLUSIVE for easy living. Renovated with comfort and style in mind, this bright space features a modern kitchen, updated bathroom, new flooring, vinyl windows, and sleek appliances. The open-concept living, dining, and kitchen area feels airy and welcoming, with an eat-up island that makes everyday meals (and weekend pancakes) a breeze. Both bedrooms are well-sized with generous closets, giving you plenty of room to settle in. Enjoy your own private outdoor space-perfect for relaxing, grilling, or setting up a cozy patio. Plus, you'll love the convenience of two parking spots, in-unit laundry, and a storage shed for the extras. A comfortable, updated unit in a friendly neighbourhood, move-in ready and waiting for its next happy tenant. Tenant is responsible for lawn maintenance and snow removal. (id:53899)
