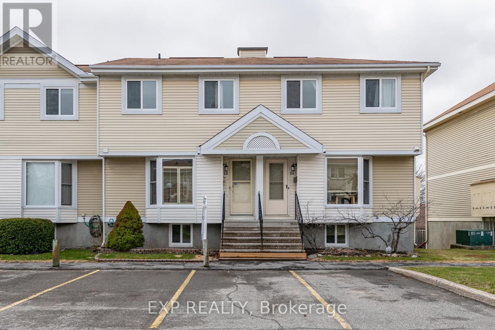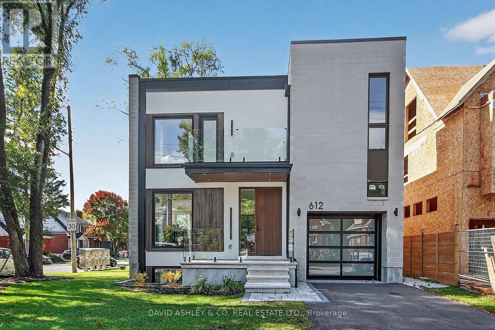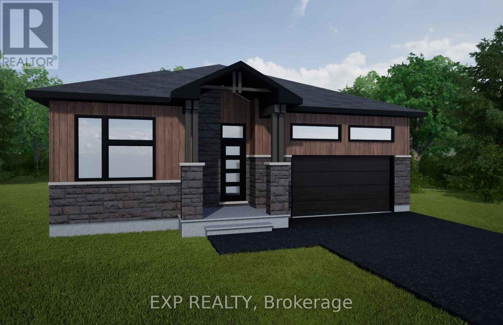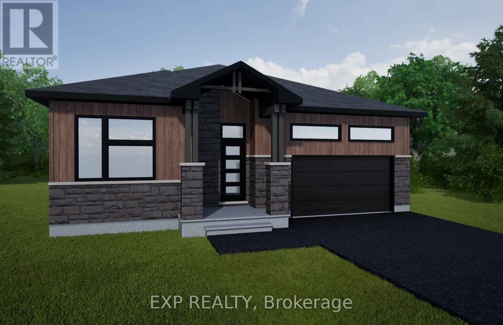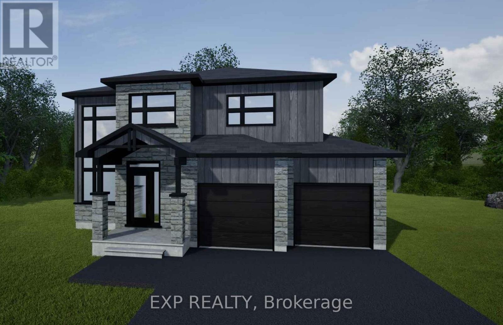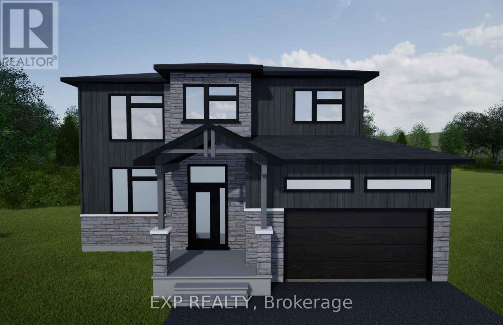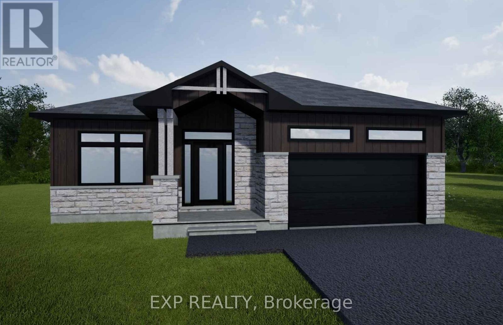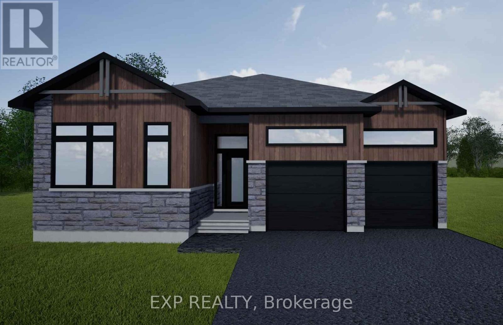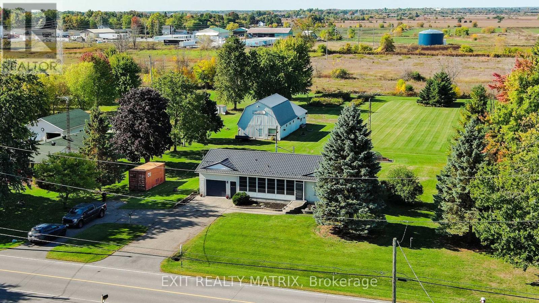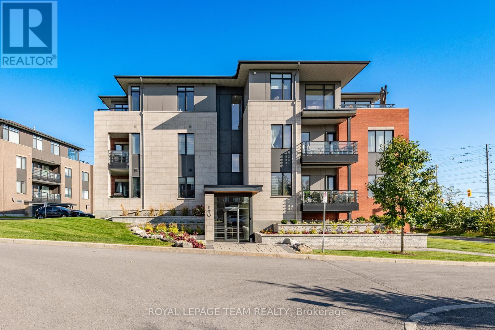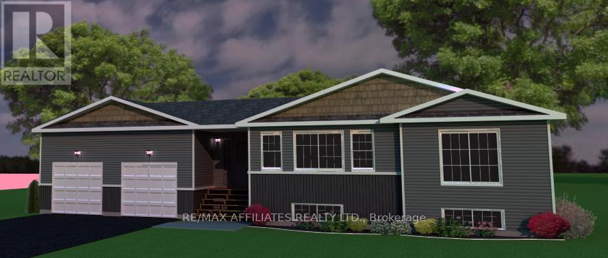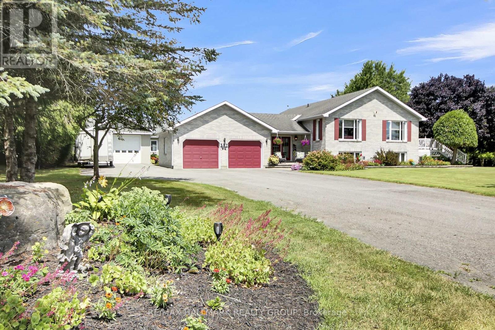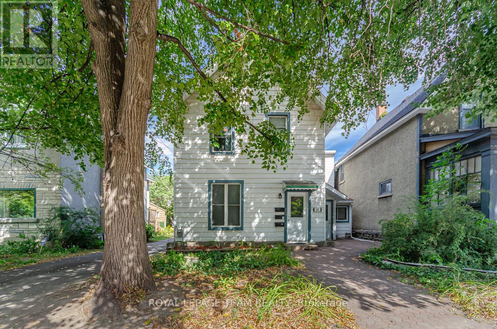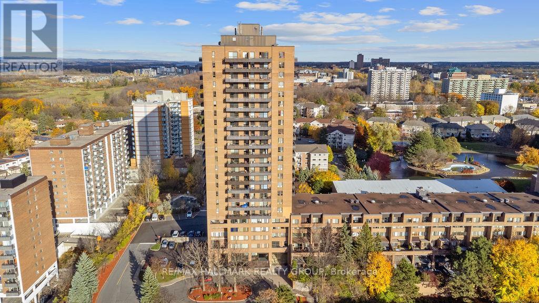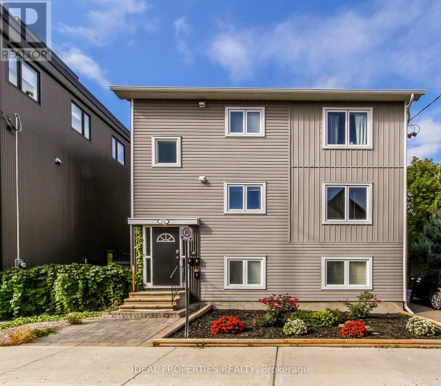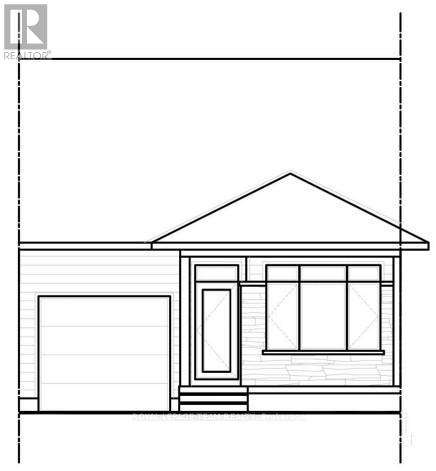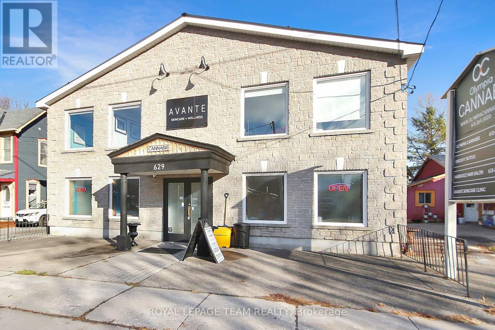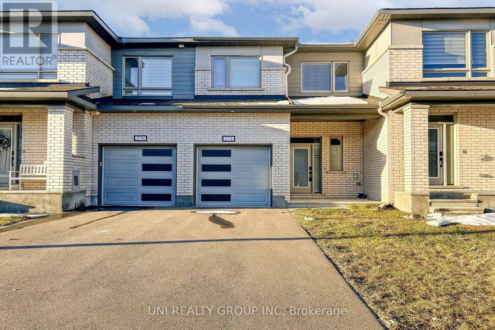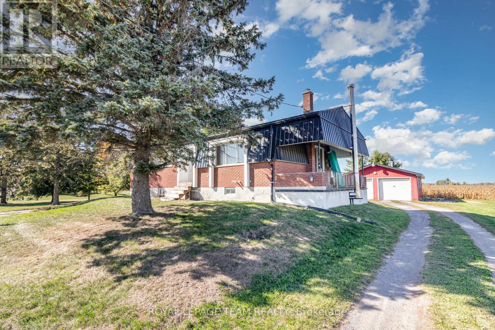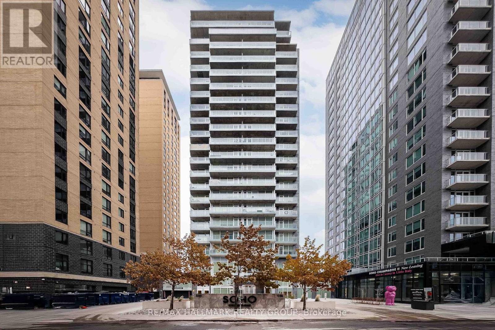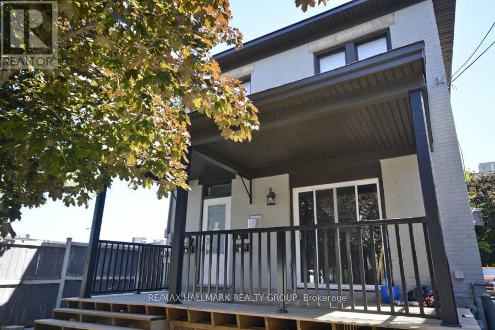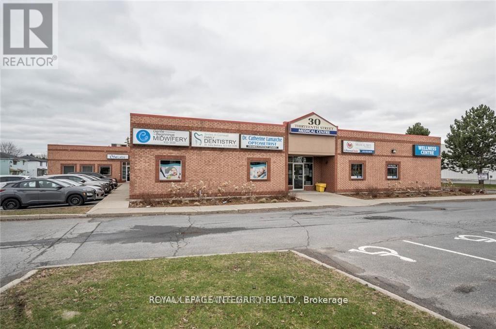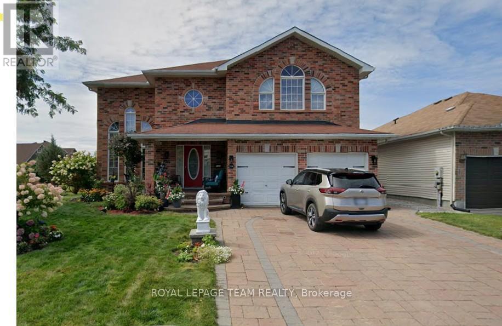26 Mcdermot Court
Ottawa, Ontario
This One-of-a-Kind 3 Bedroom + Den Condo Townhome in Family-friendly Katimavik that Offers 2 Parking spots right at your doorstep and a Fully Finished Walkout Basement with a Private, Landscaped bBackyard. The main level features a tiled foyer with a coat closet and a beautifully renovated kitchen with white cabinetry, quartz counters, stainless steel appliances, California shutters, and a cozy eating nook, while the bright open-concept living and dining area boasts crown moulding, a wood-burning fireplace, and patio doors to a private balcony. Upstairs, the spacious primary bedroom, accompanied by a large closet, is complemented by two additional bedrooms and a full bath. The walkout lower level features a large recreation room, an extra flex room ideal for a bedroom or office, a partial bath, laundry facilities, and storage. The fenced yard with mature trees offers great privacy, and the location is unbeatable with schools, parks, shopping, and transit all nearby. 24-hour irrevocable on offers. Rental application, employment letter, two recent pay stubs, valid ID, full credit report, and references required. (id:53899)
51 - 5450 Canotek Road
Ottawa, Ontario
Discover this impressive 2,000 sq ft commercial condo, designed to elevate your business with two bright and spacious levels of flexible workspace. Complete with two modern bathrooms and a sleek kitchenette, the layout blends function and style effortlessly. Clients and staff will appreciate the ample on-site parking, while you benefit from low condo fees and the long-term value of ownership. Plus, its walking-distance access to the LRT provides easy commute convenience for both employees and visitors. Whether you're looking to grow your own business, secure a smart investment, or enjoy the best of both worlds, this property offers exceptional potential. (id:53899)
612 Tweedsmuir Avenue
Ottawa, Ontario
OPEN HOUSE SUNDAY November 30th., 2:00-4:00 PM. Discover this NEW EXCEPTIONALLY CUSTOM-BUILT 2,829 sq. ft corner-lot attached home, where thoughtful design meets modern luxury. Step through the striking walnut front door into a bright, open interior featuring engineered wide-plank hardwood floors throughout. The contemporary glass railing enhances the homes seamless flow and spacious feel. Every kitchen and bathroom is finished with elegant quartz countertops, balancing style and function. High ceilings amplify natural light, creating an inviting atmosphere on every level. The fully independent legal basement suite, complete with private entrance, heated floors, and oversized windows, offers ideal space for guests or rental income. Step onto the glass-railed balcony to take in sweeping views perfect for unwinding or entertaining. This home delivers sophistication, comfort, and craftsmanship in every detail. EXTRAS LG 6.3 Cu. Ft., Smart Wi-Fi Enabled Fan Convection Electric Slide-in Range with Air Fry; spray foam insulation in both the roof and basement. ** This is a linked property.** (id:53899)
Lot 6 1 Finch Street
North Stormont, Ontario
NEW! NEW! NEW! A modern 3 bed 1 bath bungalow house with a garage spacious enough to hold 2 large cars! Be the very first to live in this new build right in the heart of Finch! Live the small town life with the modern luxuries, a home built with only the finest of craftsmanship. Enjoy the bike trails, arena, and walking trails, surrounding yourself with beautiful nature. Customizable finishes and layouts available - choose your preferred flooring, cabinetry, countertops, and more to create a home that truly reflects your style. (id:53899)
Lot 5 1 Finch Street
North Stormont, Ontario
NEW! NEW! NEW! A modern 2 bed 2 bath, bungalow with a garage spacious enough to hold 2 large cars! Be the very first to live in this new build right in the heart of Finch! Live the small town life with the modern luxuries, a home built with only the finest of craftsmanship. Enjoy the bike trails, arena, and walking trails, surrounding yourself with beautiful nature. Customizable finishes and layouts available - choose your preferred flooring, cabinetry, countertops, and more to create a home that truly reflects your style. (id:53899)
Lot 1 1 Finch Street
North Stormont, Ontario
NEW! NEW! NEW! A modern 3 bed 3 bath, two storey house with a garage spacious enough to hold 2 large cars! Be the very first to live in this new build right in the heart of Finch! Live the small town life with the modern luxuries, a home built with only the finest of craftsmanship. Enjoy the bike trails, arena, and walking trails, surrounding yourself with beautiful nature. Customizable finishes and layouts available - choose your preferred flooring, cabinetry, countertops, and more to create a home that truly reflects your style. (id:53899)
Lot 2 1 Finch Street
North Stormont, Ontario
NEW! NEW! NEW! A modern 3 bed 3 bath, two storey house with a garage spacious enough to hold 2 large cars! Be the very first to live in this new build right in the heart of Finch! Live the small town life with the modern luxuries, a home built with only the finest of craftsmanship. Enjoy the bike trails, arena, and walking trails, surrounding yourself with beautiful nature. Customizable finishes and layouts available - choose your preferred flooring, cabinetry, countertops, and more to create a home that truly reflects your style. (id:53899)
Lot 3 1 Finch Street
North Stormont, Ontario
NEW! NEW! NEW! A modern 3 bed 2 bath, bungalow with a garage spacious enough to hold 2 large cars! Be the very first to live in this new build right in the heart of Finch! Live the small town life with the modern luxuries, a home built with only the finest of craftsmanship. Enjoy the bike trails, arena, and walking trails, surrounding yourself with beautiful nature. Customizable finishes and layouts available - choose your preferred flooring, cabinetry, countertops, and more to create a home that truly reflects your style. (id:53899)
Lot 4 1 Finch Street
North Stormont, Ontario
NEW! NEW! NEW! A modern 3 bed 2 bath, Bungalow house with a garage spacious enough to hold 2 large cars! Be the very first to live in this new build right in the heart of Finch! Live the small town life with the modern luxuries, a home built with only the finest of craftsmanship. Enjoy the bike trails, arena, and walking trails, surrounding yourself with beautiful nature. Customizable finishes and layouts available - choose your preferred flooring, cabinetry, countertops, and more to create a home that truly reflects your style. (id:53899)
12187 County Road 3 Road
North Dundas, Ontario
Welcome to 12187 COUNTY Road 3, this charming 3+1 bedroom bungalow has been thoughtfully designed to offer comfort, function, and room to grow. Set on a generous 1.90-acre lot, the property provides expansive outdoor space ideal for gardening, entertaining, or simply enjoying peaceful country living. The beautifully renovated kitchen serves as the centrepiece of the home, showcasing modern finishes, sleek stainless steel appliances, abundant cabinetry, and a spacious centre island perfect for meal prep. A custom coffee bar enhances convenience while adding valuable storage. The kitchen flows effortlessly into the bright living and dining areas, where warm hardwood flooring creates an inviting atmosphere. Three bedrooms on the main level include a private primary suite featuring its own 2-piece ensuite. A tastefully updated full bathroom comfortably serves the additional bedrooms and guests. The partially finished lower level extends your living options with a flexible fourth bedroom-ideal for an office, gym, or hobby space. The remaining unfinished area offers excellent potential for a large recreation room, extra storage, or future customization to suit your needs. Outdoor features include an oversized insulated garage (16' x 32') with built-in storage and a substantial barn/outbuilding (28' x 65') complete with a loft, perfect for projects, equipment, or additional workspace. Enjoy quiet summer mornings on the screened front porch or take in the view from the three-season screened room at the back. Whether hosting friends around the bonfire, tending to the garden, or watching the sunset, this property delivers the perfect setting for relaxation and outdoor living. Ideally located in a friendly community close to schools, parks, shopping, and daily amenities, with snowmobile and ATV trails nearby for year-round adventure. This exceptional property is ready to welcome you-schedule your private viewing today. (id:53899)
302 - 190 Boundstone Way
Ottawa, Ontario
Welcome to "The Elements at Richardson Ridge" -- an exquisite residence in the sought-after Kanata Lakes community. This luxurious top-floor unit offers 2 spacious bedrooms, 2 full bathrooms plus a den, all bathed in natural light from oversized windows and enhanced by 9-foot ceilings and hardwood floors throughout. The stylish open-concept kitchen features a breakfast bar, stainless steel appliances, quartz countertops, tile backsplash, and modern cabinetry. Primary suite boasts a spa-like 4-piece ensuite with double sinks, quartz countertops, and a generously sized shower. The primary custom closet is designed for optimal organization. The second bedroom also has custom shelving in the closet. Enjoy breathtaking views of the Heritage Richardson House, the private clubhouse for residents. This unit also includes a dedicated storage locker and an underground heated parking spot for added convenience. The building is fully accessible, with a large elevator and sloped ramps leading to the front entrance. Within walking distance, you'll find the Signature Centre and Kanata Centrum for all your shopping needs, as well as the beautiful 4 km Carp River Conservation area perfect for walks or bike rides, just steps from your front door. Also close to Kanata's North hi-tech district. This is a non-smoking condominium including in all units and common areas. 24 hrs irrevocable on offers. (id:53899)
Lot 105 Ford Road
Montague, Ontario
REMARKS FOR CLIENTSCustomize your dream home! This is your chance to build a brand-new Jackson Homes entry-level model on a gorgeous 2-acre lot, close to Smiths Falls, Carleton Place, and Kanata. Enjoy 3 bedrooms, 2 baths, a spacious open layout, and a private raised deck. The custom Laurysen kitchen is a highlight, and you'll love the generous primary bedroom with its 4-pc ensuite. The lower level awaits your personal touch, fully supported by their team that has included vinyl flooring. But the best part? You get to choose all your own customfinishes, guided by their talented design team. Includes a double garage. Don't miss this opportunity to create your perfect home! The buyer can also choose their own Jackson Homes model to build on this lot or can upgrade to an ICF foundation. (id:53899)
1721 Carsonby Road E
Ottawa, Ontario
1721 Carsonby Road East Craftsman Bungalow Surrounded by Rolling CountrysideWelcome to this meticulously maintained all-brick craftsman bungalow, set amidst gentle slopes and beautiful rural landscapes. Combining timeless quality with modern comforts, this two-bedroom, one-and-a-half-bathroom home offers exceptional functionality and charm.An expansive entrance with a two-piece powder room leads into the open-concept main living area. The custom kitchen features a built-in oven, new cooktop, and microwave hood fan, seamlessly connecting to the dining and family room. Hardwood flooring, abundant natural light, and sweeping countryside views create an inviting space, with direct access to a spacious composite deck for outdoor living.The primary bedroom boasts a sizeable walk-in closet, outdoor entrance to enjoy a private jacuzzi enclosure designed with overhead protection while maintaining airflow and open views and shares a Jack & Jill style four-piece ensuite, ensuring both privacy and convenience.The lower level offers a large family room with a custom bar, perfect for entertaining, and a cozy propane fireplace. This level also includes a finished home office, an unfinished storage area plumbed for a future bathroom, and additional potential for customization. An insulated attached garage provides everyday convenience, while the impressive detached workshop measuring 17 x 53 and 69 x 29 combined (Approx 3000 square feet) offers propane heat, 100-amp electrical service, insulation, and additional wood stove heating, ideal for hobbyists or trades. Furnace/Heat Pump 2025. Centrally located, this property is just 13 minutes to Kanata, 10 minutes to Barrhaven, and 10 minutes to Manotick, offering peaceful country living with quick access to city amenities. Propane Approx $100/month, tank rental $95/year. New furnace installed 2025. (id:53899)
395 Mcleod Street
Ottawa, Ontario
395 McLeod Street is a strong investment opportunity located in the heart of Centretown, one of Ottawa's most desirable and vibrant neighbourhoods. The property produced $59,387.40 in gross rental income as of July 2025, with total expenses of $19,510.59, resulting in a net income of $39,876.81. With stable returns and well-managed operating costs, this property provides reliable cash flow and long-term value. Centretown is a highly sought-after rental market, appealing to young professionals, students, and government employees alike due to its walkability and proximity to downtown, Parliament Hill, Ottawa's business core, public transit, and the shops and restaurants along Bank Street and Elgin Street. Properties in this location experience consistent demand and strong rental growth potential, making 395 McLeod Street a solid addition to any investment portfolio. (id:53899)
350 - 505 St Laurent Boulevard
Ottawa, Ontario
Welcome to the Highlands! At nearly 1,300 square feet spread over two levels PLUS more than 300 square feet of private outdoor space, this home feels more like a townhome than a condo. The first floor features an open-concept layout with an updated kitchen flowing into the living and dining areas, a main-floor bedroom that can also serve as a home office, a convenient powder room, and in-suite storage. From the main floor, step out onto your 29-foot private terrace - perfect for morning coffee or evening relaxation. Upstairs offers two more generously sized bedrooms, a full bath, and a large IN-SUITE LAUNDRY room. Condo fees include all utilities, and residents enjoy premium amenities such as a fitness centre, workshop, party and games rooms, library, sauna, indoor car wash bay, tennis courts, and a heated outdoor pool surrounded by ponds and walking paths. Perfectly situated just minutes from Montfort Hospital, CMHC, CSIS, shopping, groceries, and transit, with the Ottawa River pathways and downtown close by. Underground parking space included! (id:53899)
A - 276 Carruthers Avenue
Ottawa, Ontario
It is located in a fantastic neighborhood close to everything by walking distance. it is a fully furnished, all inclusive and spacious apartment, Open concept living room and dinning room looking into a large size kitchen. Living Room and dinning room is spacious that we made a nice office with desk of it. Very good size bedroom. Laundry is shared, but free. Not more than 2 People. wifi is also included.NO PARKING, NO PETS. It is on the main floor. (id:53899)
1034 Turner Drive
Brockville, Ontario
Welcome to Stirling Meadows in Brockville, located with easy access to Highway 401, as well as nearby shopping, dining, and recreational amenities. The Potter Model Townhome by Mackie Homes offers two bedrooms, two bathrooms, an attached single car garage, and approximately 1,068 sq ft of well finished living space. Step inside from the covered front porch to a bright, open-plan layout that welcomes you with abundant natural light and smooth, flat ceilings. The kitchen features a large centre island, stone countertops, and a subway tile backsplash. This space flows seamlessly into the dining area and family room, which opens onto the sundeck and backyard, extending the living space outdoors. The primary bedroom is positioned for privacy and includes a 3-piece ensuite bathroom. A second bedroom, a full bathroom, and convenient main floor laundry complete this thoughtful townhome layout. This property is currently under construction. (id:53899)
629 St Lawrence Street
Merrickville-Wolford, Ontario
Rare opportunity to acquire an approx. 4,800 sq. ft. commercial/residential building in the highly desirable and historic Village of Merrickville, known for its vibrant tourism, charming boutiques and thriving local businesses. This exceptionally versatile property offers flexible "Core Area" zoning that permits a wide range of commercial uses as well as residential, making it ideal for investors, business owners, or those seeking a mixed-use income-producing asset. Currently configured for commercial tenancy, the building can easily be adapted into a combination of ground-floor commercial space with residential apartments or short-term rental units on the second level, offering tremendous potential for future redevelopment or expansion. The property is presently divided into six separate units but can be reconfigured to create additional suites or individual office rentals to maximize revenue. Inside, the main floor features a high-visibility street-front unit presently occupied, showcasing tall ceilings, large windows, and excellent foot traffic exposure. A hair salon, flex space, and a spacious warehouse unit complete the main floor. The second floor is arranged into two oversized units: the front unit is designed for office use with expansive windows, several private offices, and a generous meeting or boardroom complete with a kitchenette, while the rear unit functions as a spa/clinic with five dedicated treatment rooms (each equipped with plumbing for sinks), a full bathroom, a wet bar/kitchenette with laundry, and a large reception area. With strong curb appeal, ample on-site parking, and excellent visibility along one of Merrickville's most charming streets, this property offers limitless potential for commercial enterprises, residential rentals, or a combination of both. Walking distance to restaurants, shops, the Rideau Canal, and all the amenities the village is celebrated for, this is truly an exceptional opportunity. (id:53899)
274 Ormiston Crescent
Ottawa, Ontario
Beautiful Town located in the highly coveted community of Stonebridge in Barrhaven. This exquisite open-concept main floor with a chic modern kitchen equipped with a gorgeous quartz counters, breakfast bar and an abundance of built-in cabinetry for all your storage needs. A sizable living area with an electric fireplace and expansive pristine windows creates a bright and warm space.Dazzling hardwood stairs lead up to the 2nd floor, where you'll discover a lavish primary bedroom with a walk-in closet and an ensuite, as well as other sleek and spacious bedrooms and bathroom. Downstairs you'll find a washer and dryer, as well as a large rec room, the prime space for entertaining. Mere minutes away from golfing, parks, shopping, schools, restaurants, public transit and so much more. With unbeatable convenience and extravagant living at its finest-don't miss out on this opportunity! (id:53899)
12121 Liscumb Road
North Dundas, Ontario
Realize the potential in this all brick 3 bedroom bungalow with an EXTRA large shop! With views across the fields to Winchester, this home sits on an almost 1 acre lot only 5 minutes from town. The home offers a metal roof, primary bedroom with 2piece ensuite and a cozy woodstove in the basement. There is also a side covered porch which allows you to enjoy your morning coffee while watching the sunrise. The lower level offers a family room and plenty of extra storage. DID YOU SEE THE SHOP? It has two 10ft doors, is insulated, heated with a furnace and a woodstove, and plenty of room for all your needs. With mature trees on the property, this home in the country has a lot to offer. The location is excellent - only 1km to County rd 31 (Bank st South), 5 minutes to Winchester or 30 minutes to Ottawa. Very central to the 401 or Cornwall as well. The interior of the home requires some updating, which gives you the opportunity to finish to your taste. Home is being sold in as-is condition. Call today to book your own private viewing. (id:53899)
1706 - 111 Champagne Avenue S
Ottawa, Ontario
Charming 1-Bedroom + Den in the Heart of Little Italy. Discover the perfect urban retreat in this bright and stylish apartment, ideally located just steps from public transit, parks, Dows Lake, the Canal, the Civic Hospital, top restaurants, and boutique shops. Enjoy the comfort and convenience of Soho living with outstanding building amenities, including a concierge, party room, fitness centre, outdoor terrace with hot tub and BBQ, and a 30-seat movie theatre. This unit features in-suite laundry and a modern kitchen equipped for any food enthusiast-along with 1 underground parking space and a storage locker. Move in with ease and start enjoying everything this vibrant neighbourhood has to offer. Book your showing today. (id:53899)
4 - 119 Hinton Avenue
Ottawa, Ontario
Welcome to this bright and spacious unit in a well-maintained four-plex, perfectly situated just steps from the vibrant Wellington West and Parkdale neighbourhoods. This beautifully appointed 2-bedroom suite offers a warm, modern living experience with abundant natural light, central A/C, in-unit laundry, and modern finishes throughout.The unit features two generously sized bedrooms, including a primary bedroom with a large walk-in closet. Double sinks and a generous walk-in shower complete the main bath, with a convenient 2-piece powder room also located on the main floor. The kitchen is designed to impress with granite countertops, stainless steel appliances, and excellent storage. Located in one of Ottawa's most sought-after urban communities, you'll enjoy unparalleled walkability. Just a 9 minute walk to Tunney's Pasture LRT, steps to the Parkdale Farmers' Market, and surrounded by charming cafés, shops, and renowned restaurants along Wellington Street West. Commuters will appreciate quick access to Hwy 417, the Ottawa River Parkway, the Ottawa Hospital - Civic Campus, and Gatineau Park. A fantastic opportunity to live in a vibrant, convenient, and highly desirable location in the heart of the Nation's Capital. Water and heat included, tenant only pays Hydro! Parking available for $110/ month. Available immediatelty! (id:53899)
6 - 30 Thirteenth Street E
Cornwall, Ontario
Rarely available approximately 700 SQ/FT medical office space for lease in the 30 Thirteenth Street Medical Building. This fabulous 13,800 sf fully medical building hosts a pharmacy, dentistry, optometrist, a midwifery, pain treatment clinic, LifeLabs and an infusion clinic. There are 4 exams room, 1 office, 2 storage rooms, 3 sink stations and a staff washroom. There is plenty of free parking, the building is accessible, the location is ideal, and there is a common washroom for patients. Call today to arrange a tour of your new office! Available immediately! $19/SF Base Rent, $11/SF TMI. Only wellness and healthcare related businesses. (id:53899)
B - 685 Everlasting Crescent
Ottawa, Ontario
All inclusive rental!! Boasting a private covered side entrance, this bright and spacious basement apartment offers open-concept living with large rooms filled with natural light. Featuring laminate and tile flooring throughout, the unit includes the convenience of in-suite laundry and two outdoor parking spots (in tandem). All utilities-gas, water, and hydro-are included in the rent, making budgeting simple and stress-free. This home is perfect for singles or couples seeking a clean, comfortable, and quiet space. No smoking is permitted, and the landlord prefers no pets. A credit check, police check, and references are required with the application. Unit is available immediately, and the landlord will conduct interviews with prospective tenants prior to signing the lease. Don't miss this fantastic opportunity for an all-inclusive rental-contact today to arrange a viewing! (id:53899)
