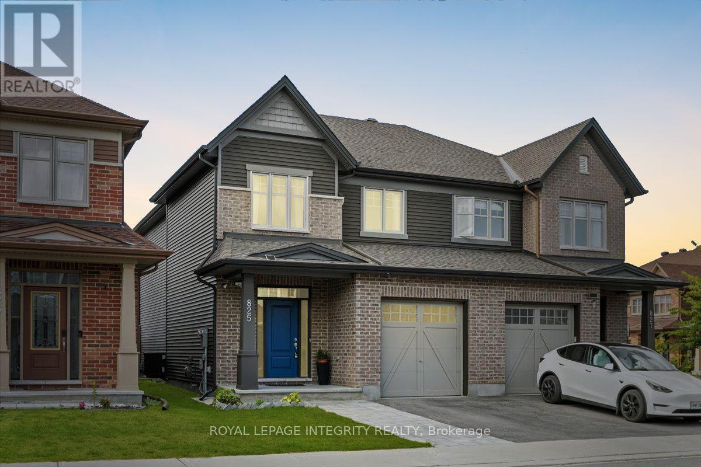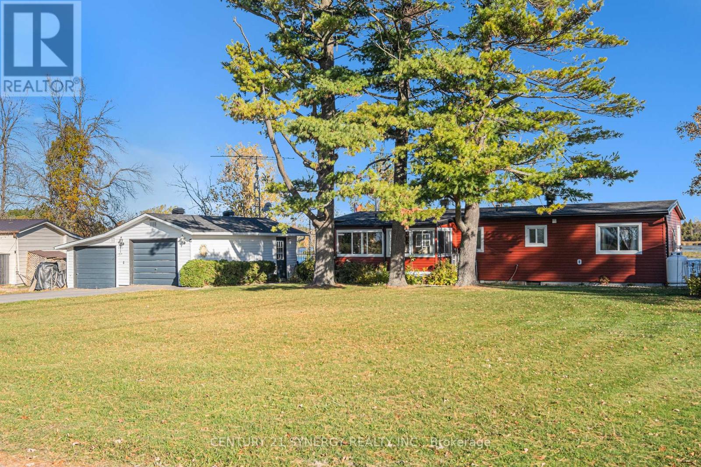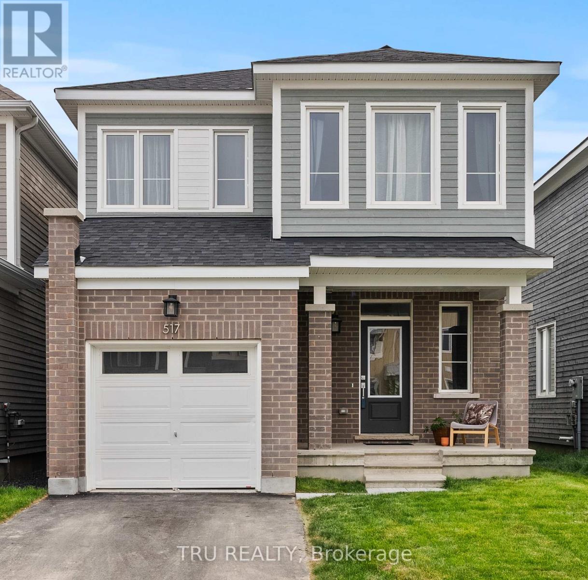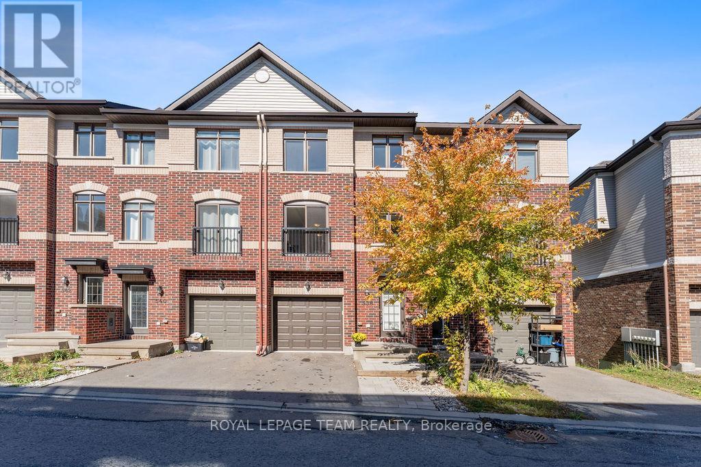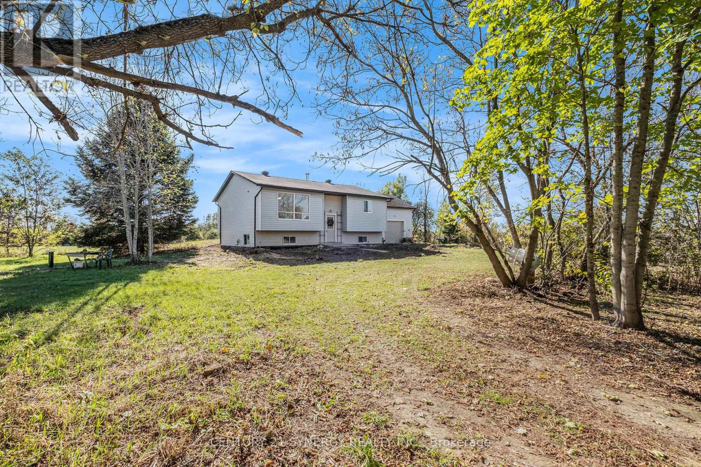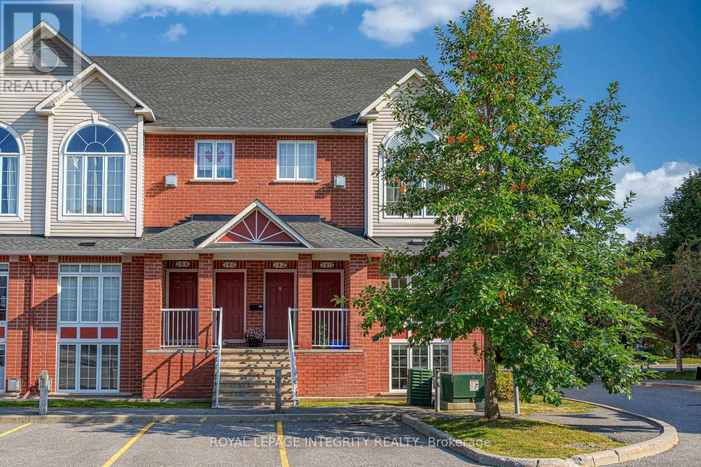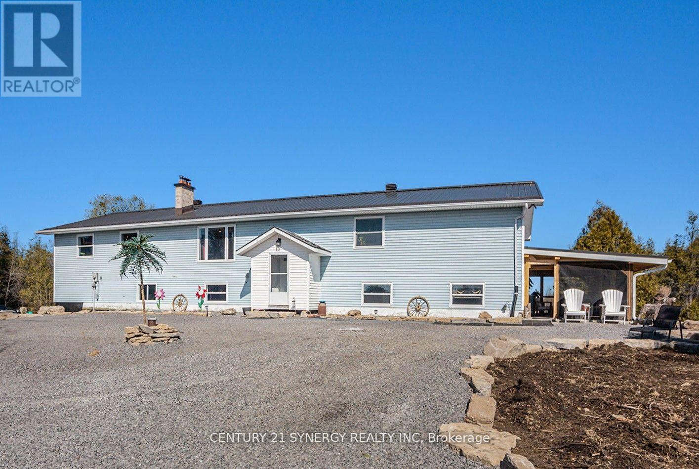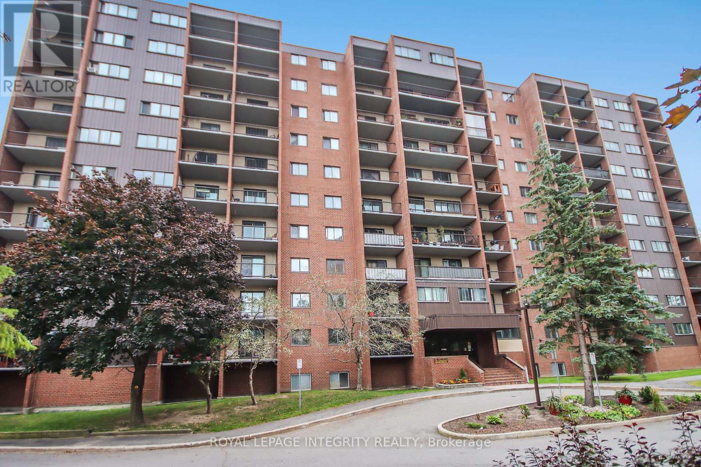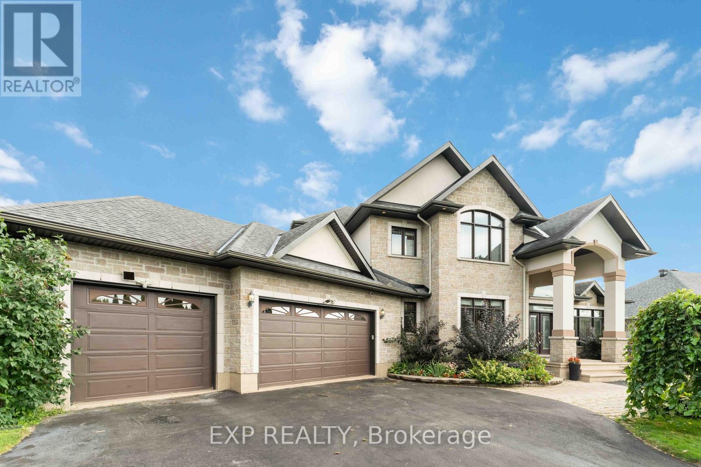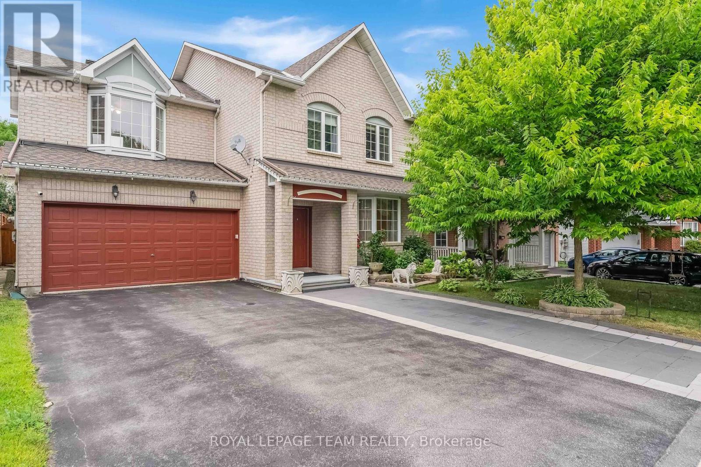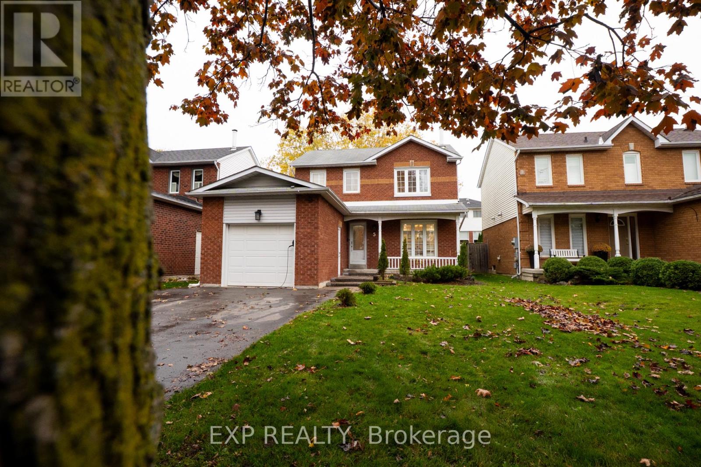825 Indica Street
Ottawa, Ontario
Welcome to 825 Indica Street in the heart of Stittsville! This beautiful 4 bedroom, 3.5 bathroom semi-detached home checks all the boxes for todays modern family. With stylish finishes, functional spaces, and an unbeatable location, its the perfect place to call home. From the moment you step inside, you'll be greeted by a bright, open-concept main floor with beautiful hardwood floors and an inviting layout designed for both everyday living and entertaining. At the center of it all is the chef inspired kitchen, complete with quartz countertops, stainless steel appliances, and abundant storage, a space where family meals and gatherings come to life. Upstairs, four spacious bedrooms provide plenty of room for everyone. The primary suite is a true retreat, featuring a walk in closet and a spa like ensuite to unwind at the end of the day. The fully finished basement extends your living space, offering a cozy gas fireplace that sets the perfect backdrop for movie nights, kids playtime, or hosting friends as well as a full bathroom for added convenience. Step outside and enjoy the charm of a quiet, family friendly street, just moments from parks, schools, scenic walking trails, shops, restaurants, and convenient transit options. This home is move in ready and waiting for its next family, don't miss the opportunity to make it yours! (id:53899)
134 Ogilvie Lane
Merrickville-Wolford, Ontario
OPEN HOUSE SAT DEC 6 12:30-1:30 pm. Don't miss out on the chance to own a stunning waterfront home on the Rideau Canal at an unbeatable price. This 3-bedroom home has been expertly renovated and is perfect for water and outdoor enthusiasts. Enjoy easy access to fishing, boating, and waterfront dining right at your doorstep. With park maintenance included, you can relax and enjoy the beauty of your surroundings stress-free. The energy-efficient features and low utility costs make this home even more attractive. Situated in a weed-free zone that gradually drops off from the shore, offering 8 feet of water depth consistently for 30 feet along the shore and 11 feet in the channel, a boat launch on-site adds to the convenience. The unique location on a point of land ensures a constant flow of moving water, making it perfect for swimming and other recreational activities. Experience breathtaking sunrises and sunsets, surrounded by large pine trees providing shade and soothing sounds. Enjoy the tranquillity of the water, with prevailing north winds keeping temperatures comfortable. Land lease fees included water, sewer, taxes, lawn cutting and snow removal. Currently, they are $531.00 monthly, with an annual increase to come in January to $547.18 (id:53899)
517 Oldenburg Avenue
Ottawa, Ontario
Welcome to this beautiful 4-bedroom, 2.5-bath Caivan built home in Richmond, nestled in the desirable Fox Run Community, Priced to sell! Built in July 2024, this modern home features quartz countertops, hardwood throughout the main floor, a spacious sunlit great room, including a breakfast area with a walk-out patio, and lareg mud room with garage access, and a large finished basement, ideal for families or professionals looking for quiet spacious living. Enjoy the perfect blend of country charm and urban convenience, just steps from scenic Meynell Park, close to schools, trails, shopping, and ample greenspace. Built for energy-efficiency, this home includes a 2024 High efficiency forced air gas furnace, 2024 central A/C, as well as 2024 air exchange and humidifier. New roof and windows, 2024! Currently tenanted, this property offers excellent future income potential for investors. The property is available December 2025 onwards. With 5 1/2 years of Tarion warranty remaining, don't miss this gorgoeus property, a great opportunity for your home ownership dreams to come true! Note - pictures were taken prior to tenancy. Come visit! (id:53899)
538 Recolte Private
Ottawa, Ontario
Discover Hillside Vista - The Hottest Location East of Ottawa! Perfectly nestled between the vibrant Place d'Orleans Shopping Centre and the serene beauty of Petrie Island, Hillside Vista enclave offers the ultimate blend of urban convenience and natural charm. This sought-after community is ideal for the modern homeowner who values both lifestyle and location. With Orleans' Shopping Centre and Centrum Boulevards trendy boutiques, shops, restaurants, businesses, and entertainment just minutes away, you'll always have something to explore. Enjoy live performances at the Shenkman Arts Centre or stay active at the YMCAs top-tier fitness facilities. Commuting is effortless with easy access to Light Rail Transit (LRT) and Highway 174, making downtown Ottawa and beyond just a short ride away. This inspired Georgian 3-storey townhome (1,582 sq.ft. of total living space - including walkout basement) is stylish, well-maintained, and thoughtfully designed for modern living. The main level offers convenient garage access and a spacious family room with a charming Juliette balcony, perfect for relaxation. On the 2nd level, you'll find a sun-drenched and airy open-concept living, dining, and kitchen combination, ideal for entertaining and every day life. A powder room and in-unit laundry add to the homes functionality and ease of living. The upper level, the primary suite provides a private ensuite bathroom and walk-in closet, creating a peaceful retreat. Two additional bedrooms and a full bath complete the 3rd level, offering ample space for family or guests. For added flexibility, a bonus finished WALK-OUT basement provides a cozy area that can be used as a home office or recreation room. Hillside Vista where city life meets the serenity of nature. Common element fee includes : Road repairs and maintenance, insurance and management. INCENTIVE : Enjoy 1 year of free maintenance fees - the owner will cover the first year's fees! (id:53899)
864 Weedmark Road
Merrickville-Wolford, Ontario
OPEN HOUSE SAT DEC 6 11:00 AM-12:00 PM. Escape to the peaceful countryside in this charming 3-bedroom bungalow located on a serene lot along Weedmark Road. Just minutes away from Brockville, Smiths Falls, and the artisans village of Merrickville, this property is perfect for those looking to enjoy a quiet lifestyle while still being close to amenities. Featuring a full unfinished basement, large bright windows, new flooring, and fresh paint, this home is move-in ready. The separate 1860 restored log building on the property can be used as a studio, workshop, or children's playhouse. With a circular drive for convenience and amazing neighbours nearby, this property offers the perfect balance of privacy and community. Spend your days gardening or simply enjoying the peaceful sounds of nature in your own backyard. Don't miss out on this opportunity to make this tranquil country retreat your own. (id:53899)
140 - 70 Edenvale Drive
Ottawa, Ontario
Welcome to your ideal first home in the desired Earl of March Secondary School district, where a prime location puts you within walking distance of top-tier schools, the library, plus a quick drive to Highway 417 and Kanata Centrum Shopping Centre. This bright and lovely 2-bedroom, 2-bathroom corner unit is bathed in natural light from both west and south exposures throughout the day. Soaring two-storey windows, enhanced with modern automatic blinds (2024), flood the space with sunlight and create an airy atmosphere. The open-concept main floor is both stylish and functional, featuring beautiful hardwood floors, fresh paint, a convenient powder room, and main-floor laundry. The lower level offers a versatile family room with a cozy gas fireplace and laminate flooring , also ideal for a home office or study area. Both bedrooms are located on this level, including a primary bedroom with a walk-in closet and direct bathroom access. Recent upgrades include new carpet on the stairs, updated lighting. AC 2021. Bedroom flooring 2021. Roof 2019. NEW FURNACE (2025). With recent upgrades, low fees, and a prime location, this move-in ready condo offers an unparalleled opportunity to own your first home. (id:53899)
2727 County 16 Road
Merrickville-Wolford, Ontario
Welcome to this incredible country home nestled on over 26 acres of privacy and endless possibilities. Recent updates have made this home exceptional, including a new Cedar deck off dinning room, new 200 amp electrical service, a 22 kW Generac generator ensures you'll never be without power, a new steel roof with snow guards, ridge cap vent, and two maxi vents that will keep your home protected forever, a new furnace with heat pump offering efficient heating and cooling for your comfort and new gravel was spread across the driveway and parking areas along with 2 rock retaining walls. Inside, you'll be greeted by hardwood flooring that flows seamlessly throughout the entire home, creating an inviting and elegant atmosphere. Freshly painted from top to bottom, this home feels brand new and ready for you to move in and make it your own. The beautiful living room exudes warmth and comfort and opens to a huge family room that's ideal for relaxing or entertaining, with a cozy wood stove that adds a touch of rustic charm. The heart of the home is the kitchen, which has been completely renovated with custom cabinets and equipped with newer appliances and a garburator for convenience. Attached to kitchen is a charming dining area, perfect for family meals, also features a spacious laundry room and large pantry for all your storage needs. The master bedroom features a walk-in closet and ensuite bathroom for your privacy. Both bathrooms have been completely renovated to offer a fresh, modern feel. The basement is a blank canvas with endless potential, this expansive space can be transformed into anything your heart desires whether its a home theater, gym or extra bedrooms. The double-car attached garage provides inside entry to the basement. For the outdoor enthusiast, the property features a cleared trail around the perimeter, complete with two bridges. You'll love spending time outdoors on the newly built 30x12 patio, perfect for enjoying those peaceful country evenings. (id:53899)
114 - 2650 Southvale Crescent
Ottawa, Ontario
Welcome to 114-2650 Southvale Crescent, an exceptionally spacious end-unit condo offering one of the largest floor plans in the building, with approximately 1,250-1,400 square feet of comfortable living space in the highly sought-after Elmvale Acres community. Extra windows flood the home with natural light, while newer flooring adds a fresh, modern touch.The thoughtful layout includes a versatile bedroom/den on the main floor, perfect for guests, a home office, or flexible living needs. Upstairs, you'll find two generously sized bedrooms-originally designed as three bedrooms-providing a unique and abundant amount of space. The open-concept living and dining areas feature built-in cabinetry and ample in-unit storage, offering a perfect blend of comfort and functionality.Although located on the ground floor, the unit itself includes stairs, creating desirable separation between living areas and bedroom spaces.Residents enjoy the benefits of a well-maintained, pet-friendly building with premium amenities, including an outdoor pool, sauna, party room, and fitness centre.Ideally situated just minutes from downtown Ottawa, transit, shopping centres, highway access, and healthcare facilities, this condo offers exceptional urban convenience in a peaceful, family-friendly setting.Move-in ready and affordably priced, this oversized condo is a rare opportunity in one of Ottawa's growing neighborhoods. Book your showing today! (id:53899)
6984 Lakes Park Drive
Ottawa, Ontario
Welcome to this distinctive custom-built residence, a true masterpiece of design and craftsmanship located in one of the areas most desirable neighborhoods. Finished in cultured stone with elegant stucco highlights, this home immediately captures attention with its stunning curb appeal. Inside, tile, design, and quality prevail throughout, with beautifully proportioned rooms that are filled with an abundance of natural light. Richly stained maple hardwood floors and porcelain ceramic tile extend throughout the home, offering a seamless blend of luxury and durability. The kitchen is a standout feature magazine-worthy in both style and function expertly designed to meet the needs of modern living while showcasing exquisite attention to detail. Each space within the home is thoughtfully laid out, providing both comfort and elegance for everyday life and entertaining. Step outside to enjoy the manicured grounds and a generous, south-facing backyard, fully matured trees that is bathed in sunlight all day long perfect for outdoor gatherings or creating your own private oasis. This exceptional property offers four spacious bedrooms, including two located in the basement, allowing for added privacy and flexible living arrangements. The home is approved to accommodate up to eight guests comfortably. From its timeless finishes to its impeccable layout and outdoor potential, this home is a rare opportunity for buyers seeking quality, beauty, and functionality in one complete package. (id:53899)
18 Oakham Ridge
Ottawa, Ontario
MOTIVATED SELLERS! Great Location for this staggering 4 bedroom with 3 1/2 bathroom MINTO built rested on a quite street in Morgan's Grant. This breathtaking property features an ample living room, open kitchen and dining room with starling hardwood and tile flooring. A surprising backyard with over $100K in upgrades for entertaining friends & family in style with its heated pool, outdoor kitchen, hot tub in its own enclosure with an outdoor entertainment section, This model offers you a Master bedroom with a huge walk-in closet and its 4pc ensuite, extremely generous sized bedrooms with plenty of natural light... A must see to make it yours! (id:53899)
6481 Rideau Valley Drive N
Ottawa, Ontario
Charming bungalow nestled on a beautiful half-acre lot at the edge of the prestigious Carleton Golf & Yacht Club community in Manotick. This delightful home offers the perfect blend of comfort, privacy, and convenience, ideal for those seeking a tranquil lifestyle with close proximity to essential amenities. The open-concept main floor is filled with natural light from large east and west-facing windows, creating a warm and inviting living space. The bright living room flows seamlessly into a functional kitchen and dining area, with direct access to a private backyard surrounded by mature trees and lush gardens, perfect for outdoor entertaining. Two well-appointed bedrooms and a full main bathroom complete the main level. The second bedroom appears to have previously been two separate rooms, which were combined into one; it may offer potential for conversion back to a three-bedroom layout. The finished basement extends your living space with a generous recreation room, a versatile den, a convenient powder room, and abundant storage options. Stylish, waterproof, and durable Rigid Core flooring runs throughout both levels, combining practicality with contemporary appeal. A spacious double-car garage with inside entry offers both parking and additional storage. Two garden sheds provide even more outdoor storage for tools, equipment, or seasonal items. Work from home with fast Bell Fibe internet. Located just south of Manotick's charming village core, this home is minutes from the Rideau River, local shops, scenic parks, and great restaurants. Manotick is known for its historic mill, vibrant community events, and small-town charm with big-city convenience. You'll love the farmers markets, local boutiques, and cozy cafés, plus the excellent schools and community services nearby. Hwy 416 ensures an easy commute to Ottawa and surrounding areas, and just an 18-minute drive to the Bowesville Station O-Train Park & Ride, making transit into the city even more accessible. (id:53899)
5 Rutherford Drive
Clarington, Ontario
Welcome to 5 Rutherford Dr, Newcastle! This charming home offers a great layout and several recent updates. The main floor features a bright living room, kitchen, and dining area - perfect for everyday living and entertaining. Upstairs, you'll find 3 spacious bedrooms and a full bathroom.The basement includes a separate side entrance, 2 bedrooms, a full bathroom, and a kitchenette - ideal for an in-law suite or income-generating unit, with potential income of up to $2,400/month.Located in a family-friendly neighbourhood, this home is just a 3-minute walk to schools, 5 minutes to the recreation centre, and 20 minutes to the Oshawa GO Station. Enjoy the best of suburban living while staying conveniently close to city amenities. (id:53899)
