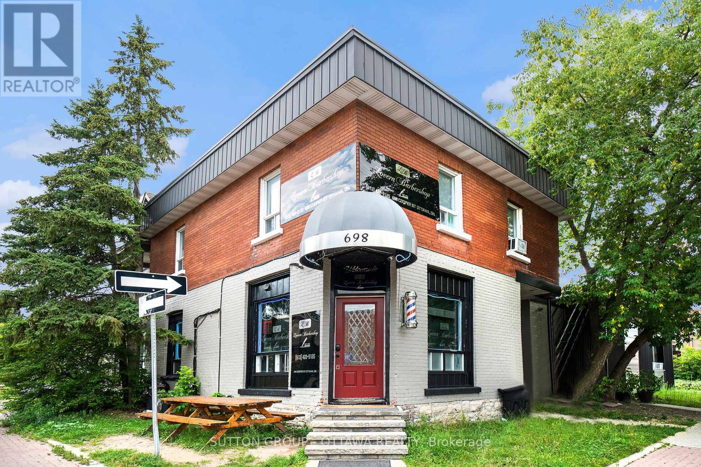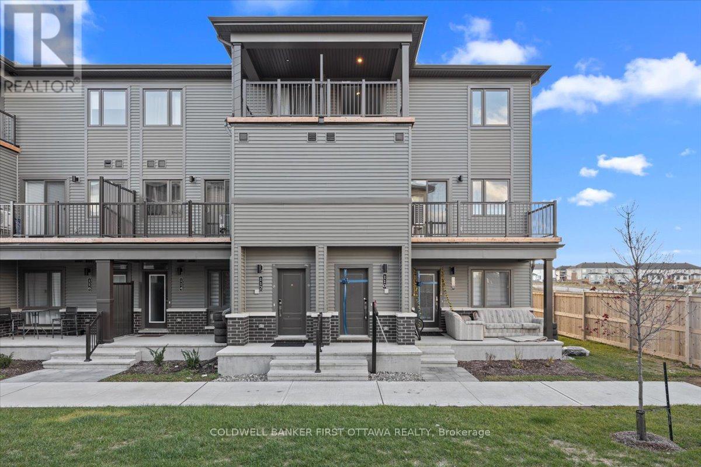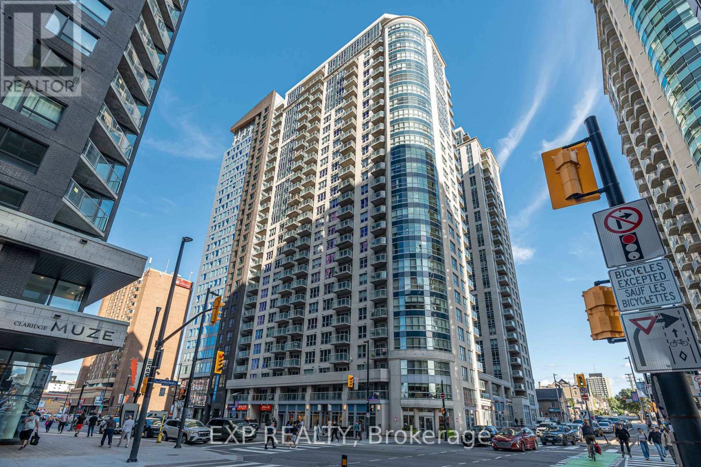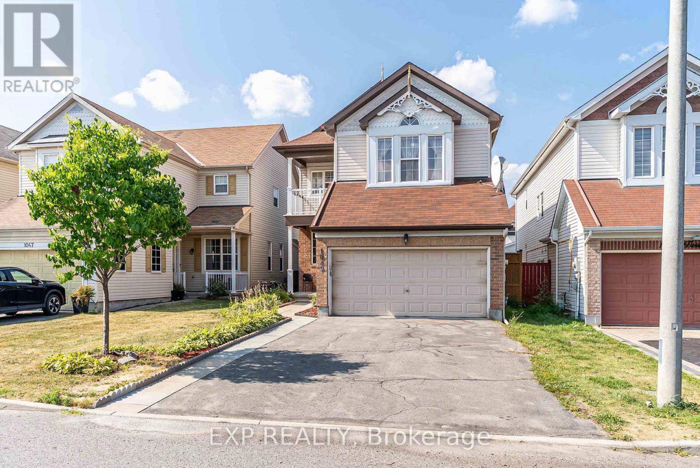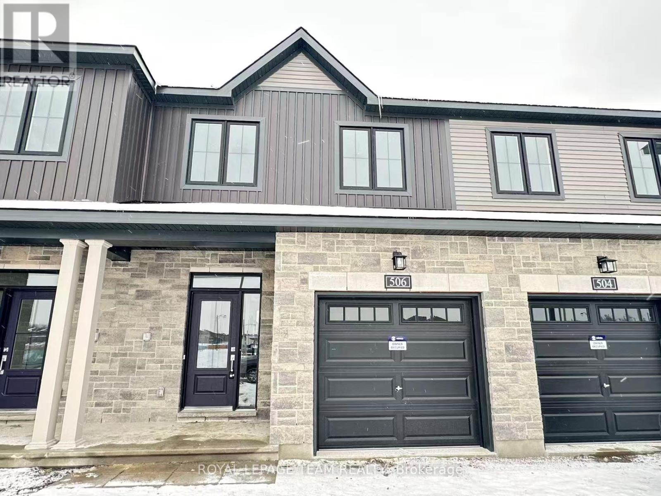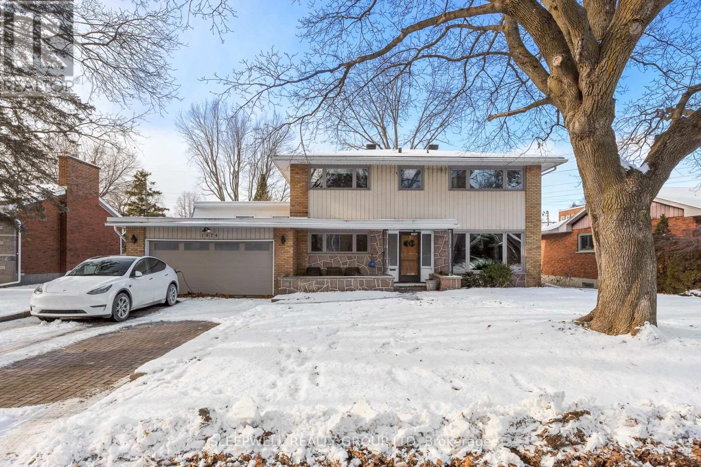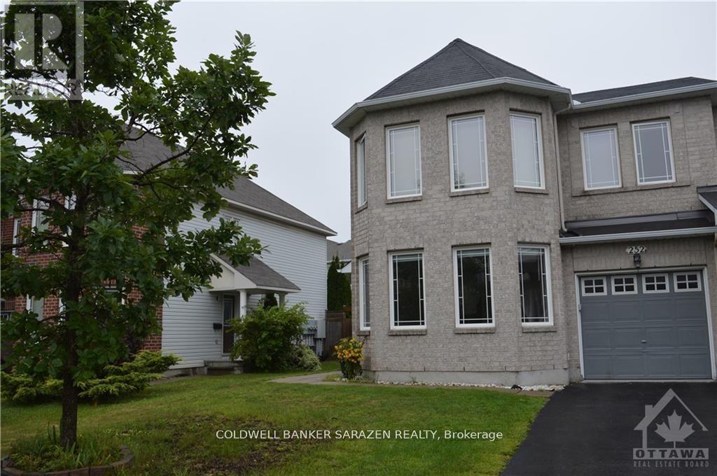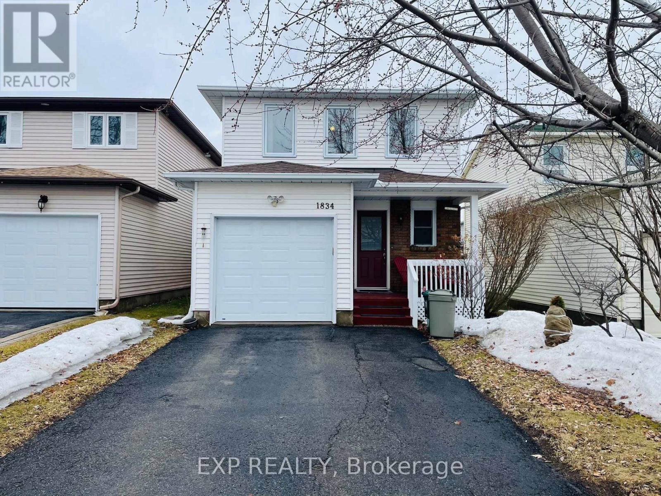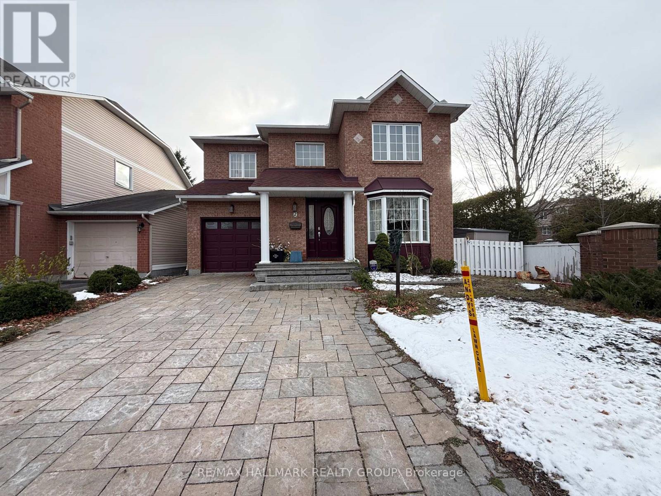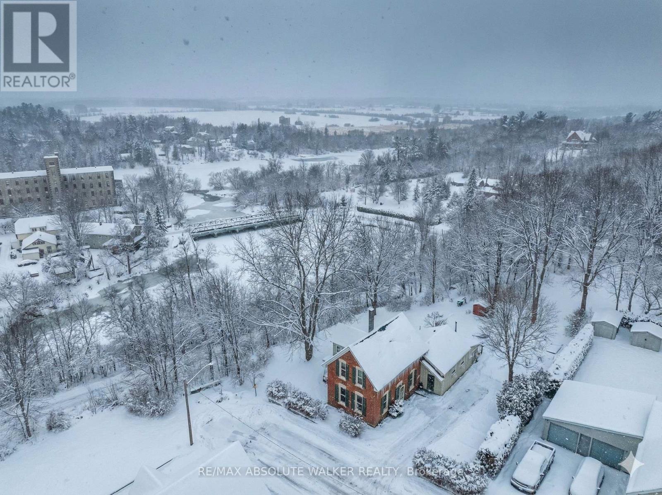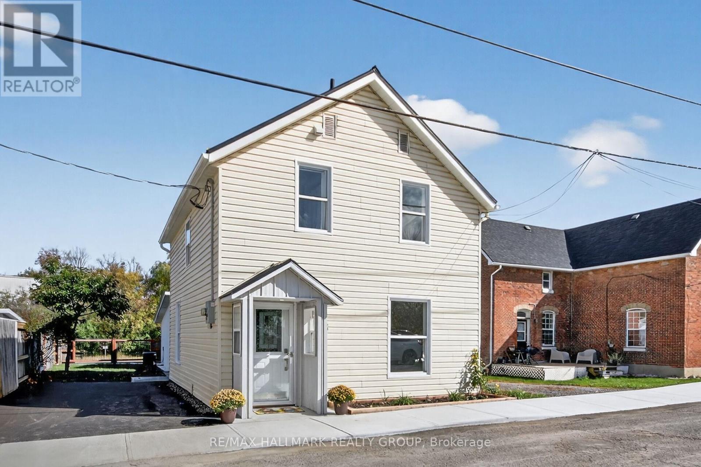698 Cooper Street
Ottawa, Ontario
Exceptional mixed-use fourplex positioned prominently at the corner of Cooper and Percy in high-demand Centretown. This income-generating asset features three residential units (one 3-bed, one 2-bed, and one 1-bed), plus a street-level commercial storefront - perfect for retail, professional services, or studio use. Flexible TM zoning allows multiple configurations and excellent upside potential. Ideal for investors seeking stable income, value-add repositioning, or a strategic owner-occupier opportunity. Walking distance to Chinatown, Little Italy, future Lebreton Flats arena, LRT, and downtown core amenities. A high-visibility property primed for growth. Income is based on stabilized figures (market rents, etc.). (id:53899)
110 Parnian Private
Ottawa, Ontario
Welcome to The Willow Stacked Townhome Model by Mattamy offers 1,288 sq. ft. Bright and Beautiful 3 Bedrooms, 1.5 Bathrooms. The only Carpet is on the Stairs. Located in desirable Half Moon Bay, Steps to Trans Canada Trail and Parks Very Close to Recreation and Shops. Functional Kitchen Featuring SS Appliances and Modern Backsplash. Some Pictures have been Virtually Staged. ENJOY the Large Deck off Living Room. JUST MOVE-IN and ENJOY. (id:53899)
51 Raftus Square
Ottawa, Ontario
WHY OWN ONE HOME WHEN YOU CAN OWN TWO?! Nicely updated home ready for a savvy home owner to enjoy the perks for a NEW COACH HOUSE TO COMPENSATE THE MORTGAGE PAYMENTS!! Conveniently located, this home features warm neutral tones throughout and a bright, welcoming feel. The modern kitchen includes brand-new stainless steel appliances, while the primary bedroom comes with its own ensuite. The finished basement adds plenty of extra living space and includes a half bath. A new furnace (2022) enhances comfort and efficiency. One of the standout features is the separate coach house - a rare and valuable addition. With vaulted ceilings and a cozy one-bedroom layout, it's designed for privacy, with all windows facing the back of the property. Built with great attention to detail, it includes fire-rated siding, spray foam insulation, extra exterior insulation, a 50-year steel roof, and heated bathroom floors. The coach house runs on its own energy-efficient heat pump and has a separate hydro meter. Currently rented to an excellent tenant, it offers great income potential ($1600 + hydro) or could serve as a private space for family. Close to the Walter Baker Recreation Centre, parks, schools, and everyday amenities, this property combines comfort, practicality, and flexibility - a rare find in the heart of Barrhaven. (id:53899)
2308 - 242 Rideau Street
Ottawa, Ontario
Bright and modern open-concept studio with expansive floor-to-ceiling windows and a private balcony, filling the space with natural light. The sleek designer kitchen is equipped with stainless steel appliances, while the neutral color palette allows you to easily add your own style. Immaculately maintained, it offers comfortable and affordable living paired with unbeatable amenities: an indoor heated saltwater pool, fully equipped gym, outdoor terrace, theatre room, business center, stylish party lounge, and 24/7 concierge and security. Perfectly situated for downtown living, just steps to the University of Ottawa, Rideau Centre, ByWard Market, Parliament Hill, and the Canal. Surrounded by trendy cafés, restaurants, entertainment, and green spaces, everything you need is at your doorstep. A fantastic investment opportunity in one of Ottawa's most vibrant and walkable neighborhoods! (id:53899)
1049 Fieldfair Way
Ottawa, Ontario
Welcome to this stunning Rosemere model home built by Phoenix Homes. Nestled in the desirable Orleans community, this home offers a perfect blend of luxury and functionality, complemented by an excellent location with convenient access to local amenities. Step inside to an open concept design, that offers a bright and airy living/dining area with plenty of room for family gatherings. The gourmet kitchen includes a breakfast area, pantry, as well as a large family room. The second floor offers a laundry room, 4 large bedrooms with a walk out balcony, spacious ensuite, walk in closet and full second bathroom. Enjoy the beautifully landscaped low maintenance backyard to relax and entertain family and friends. Located minutes to parks, scenic trails, schools restaurants, transit, the beach, this home is designed with thoughtful details and ample space, all within a prime Orleans location. Schedule your private viewing today! (id:53899)
506 Ingenuity Row
Ottawa, Ontario
Step into this modern executive townhome featuring nearly-new finishes, Energy Star-qualified construction, 9ft ceilings, and a bright, functional layout ideal for families and professionals. A standout highlight is the spacious open-concept main floor paired with a full second-floor laundry room and a generous primary suite with a walk-in closet and upgraded ensuite shower. The welcoming front approach includes a landscaped walkway, covered porch, and deep garage with an insulated door and keypad entry. Inside, the sunken foyer leads to a carpet-free main level with upgraded hardwood flooring throughout, including the kitchen, smooth ceilings, LED lighting, and a gourmet kitchen with quartz countertops, tall designer cabinets, ceramic tile backsplash, a premium single-bowl sink with pull-down spray, and stainless steel appliances with a vented OTR microwave. The large living/dining room creates an ideal entertaining space with direct access to the backyard. Upstairs, the primary bedroom features its own ensuite with an upgraded vanity and shower, while two additional bedrooms share a full bath; all bathrooms include ceramic tile to the ceiling and water-efficient fixtures. A convenient second-floor laundry room adds everyday practicality. The finished basement provides valuable additional living space with room for a rec area, home gym, or office, along with plenty of storage and future flexibility. The rear yard offers room for outdoor enjoyment and personal touches. Additional features include ERV, humidifier, high-efficiency heating, upgraded electrical outlets, exterior pot lights, Decora switches, and smoke/carbon monoxide detectors as per OBC. Located in a growing community close to parks, schools, shopping, and future transit, this home combines modern comfort with excellent convenience-an appealing rental opportunity for those seeking space, quality, and a well-designed layout. (id:53899)
1874 Rideau Garden Drive
Ottawa, Ontario
One of the largest single-family homes in Old Ottawa East, offering over 3,000 sq. ft. of living space on a landscaped 6,000 sq. ft. lot. Located in sought-after Rideau Gardens, known for walkability, top schools, green spaces, and access to hospitals, universities, the Glebe, Old Ottawa South, downtown, and transit. The main floor features generous principal rooms, hardwood floors, a chef's kitchen with high-end appliances, multiple fireplaces, skylights, and a sliding door walkout to the private patio. Upstairs includes four bedrooms, a spacious primary suite with ensuite, and 3.5 bathrooms in total. The lower level includes a fully self-contained in-law suite with its own full bathroom, laundry, kitchen, and living room with fireplace. Enjoy tranquil gardens, mature trees, and a built-in BBQ. Additional highlights: newer windows, central A/C, ceiling fans, and a garage suitable for 1-2 vehicles with extra driveway parking. Located on a quiet street running along the Rideau River (home on the inland side) with immediate access to pathways. A rare combination of size, character, location, and lifestyle. (id:53899)
252 Moss Grove Street
Ottawa, Ontario
This bright and inviting end-unit townhome offers a generous layout with 3 bedrooms and 2.5 bathrooms. The main floor features an open-concept kitchen overlooking the family room, with easy access to the spacious rear yard and two-tier deck-perfect for entertaining. Hardwood flooring runs throughout the main level, complementing the large formal living room filled with natural light from multiple windows.Upstairs, the primary bedroom includes a 3-piece ensuite and a walk-in closet. Two additional well-sized bedrooms and a full bathroom complete the second level.Situated close to transit, shopping, amenities, and recreational facilities, this home offers comfort and convenience in an ideal location. (id:53899)
1834 Duclos Avenue
Ottawa, Ontario
This updated home offers a practical layout, well-maintained finishes, and a location that supports everyday convenience. The main level features a modernized kitchen with extensive cabinetry, generous counter space, and updated appliances. The kitchen flows directly into a bright dining area and an adjoining living room, creating a functional space for daily use. Hardwood flooring extends through the main living areas, providing durability and a cohesive look. The second floor includes a spacious primary bedroom with a large closet, along with two additional bedrooms that can serve as children's rooms, guest rooms, or flexible workspaces. A full bathroom is conveniently located on this level. The basement houses the laundry area and includes a fully finished space that can accommodate a family room, home office, fitness area, hobby space, or additional storage. The home is equipped with central air conditioning for comfort throughout the warmer months. The fully fenced backyard offers multiple outdoor-use areas, including a deck and a paver-stone patio, along with a storage shed for tools and seasonal items. An attached single-car garage and an extended driveway provide on-site parking. This property is situated close to a wide range of amenities, including highway access, public transit options, local parks, schools, a public library, tennis and basketball courts, retail shopping, restaurants, and a nearby movie theatre. The location supports convenient access to daily necessities and community facilities. Families with pets are very welcome. (id:53899)
2 Kentsdale Drive
Ottawa, Ontario
Well-Maintained 4-Bedroom single house in Prime Nepean LocationAvailable for lease, this spacious and meticulously maintained home.Currently occupied by long-term, respectful tenants, this property is ready for its next chapter. It boasts a fully finished basement, beautiful hardwood floors throughout, and four generous bedrooms.The home has been updated for your comfort and convenience, with the AC, fridge, furnace, and dishwasher all replaced within the last 1-2 years. Enjoy the practicality of a single-car garage and the fantastic location within walking distance to parks, libraries, and schools.A perfect blend of timeless quality and modern updates in a friendly, established neighborhood. leased with furnitures same asking rent. (id:53899)
40 Thomas Street
Mississippi Mills, Ontario
Welcome to this remarkable century home in the heart of Almonte, a perfect blend of heritage charm and modern comfort on an oversized double lot. Perched at the end of a quiet dead-end street, this rare end lot enjoys sweeping elevated western views of the Mississippi River, the scenic River Walk, and the iconic Rosamond Woollen Mill. Lovingly maintained and thoughtfully updated by its current owner, this home seamlessly balances history with sustainability. The structure has been enhanced with updated insulation, energy-efficient windows (installed in 2020), and a newly added wood stove for cozy evenings.The natural gas boiler provides efficient radiant heat, and the home is EV-ready with a 50-amp connection in place. With upgraded 200-amp electrical service and a new roof (2022), every detail has been carefully considered for modern living. Inside, you'll find three spacious bedrooms plus a bright office that offers panoramic river views, the perfect space to work or unwind. Two full bathrooms and a flowing layout combine classic craftsmanship with practical design.From its eco-friendly upgrades to its timeless character, this property offers a rare opportunity to own a piece of Canadian heritage, a home that honours Almonte's rich history while embracing the needs of today's homeowner. (id:53899)
45 Carleton Street
Mississippi Mills, Ontario
Renovated and restored in 2025 single home on Coleman Island in Almonte. Very bright new kitchen with pot drawers, quartz counter top, ceramic back splash, large chef size under counter ss sink, new ss dishwasher, new ss stove, new ss exhaust hood, new led light fixtures, ss fridge, new vinyl plank flooring. Home completely repainted. Main floor family room & adjoining laundry room. Convenient 2 pc main level bath. Upstairs 3 bedrooms w/new closet doors, original red pine floors, & spacious 4 pc bath. Large insulated and wired games room or future in-law suite or additional bedroom (with separate entrance). New paved driveway, top soil, sod, landscaping, c/air in 2025. Steel roof, eaves troughing, high efficiency gas furnace. This home is very maintenance free. Private yard with view of parkland and river, and almost completely fenced. 24 hours irrevocable on all offers as seller is often out of town. Property is owned by the listing realtor. Schedule B must accompany all offers. This renovation has been done with the intent of maintaining the character of the vintage of the home w/high baseboard trim throughout, extra wide window treatment, & restored original red pine floors where possible. Vinyl & steel siding. Home is located on a child friendly very quiet area of Almonte, close to downtown & all amenities. Room measurements to be verified. Parking for 2 cars & lots of guest parking on street. Some rooms are virtually staged. Public park & Mississippi River waterfront located just behind the residence, and beyond neighbour's back yard. Great views! Monitored alarm is leased month to month. (id:53899)
