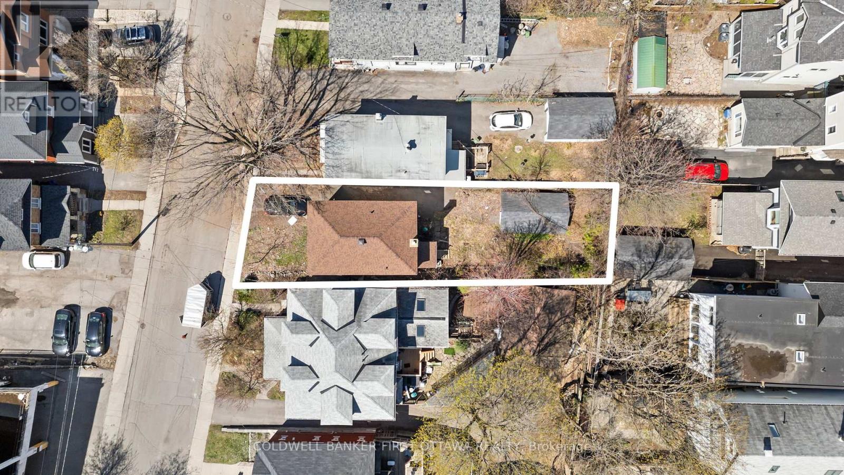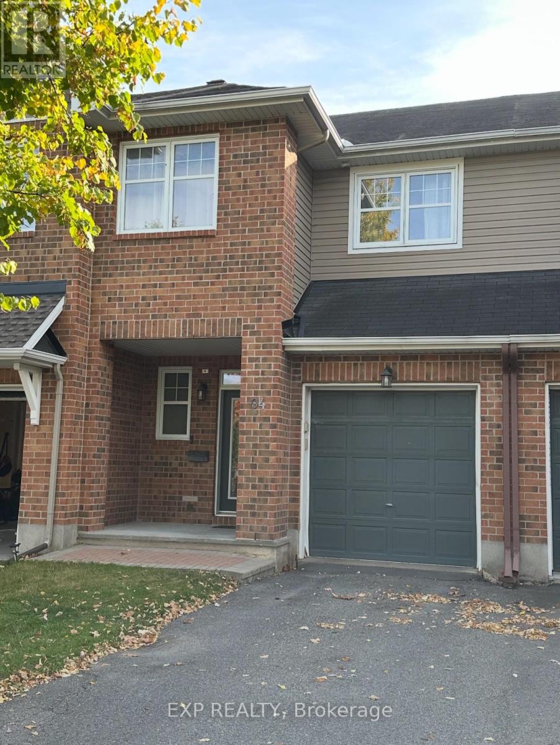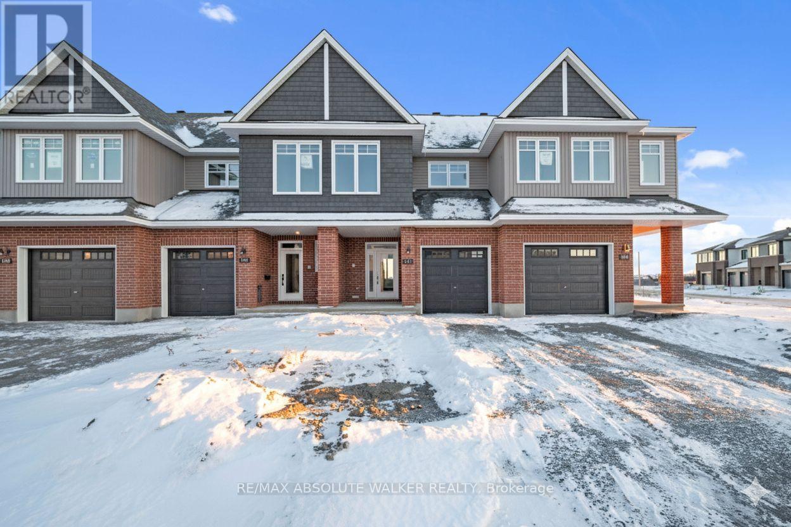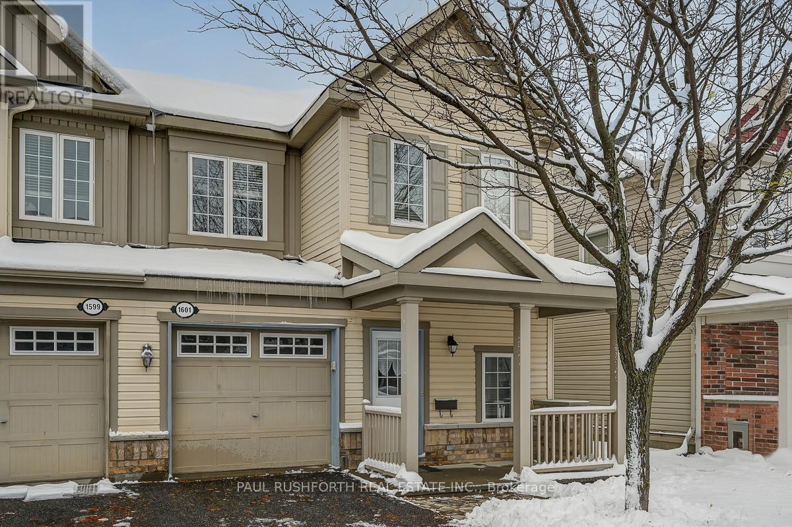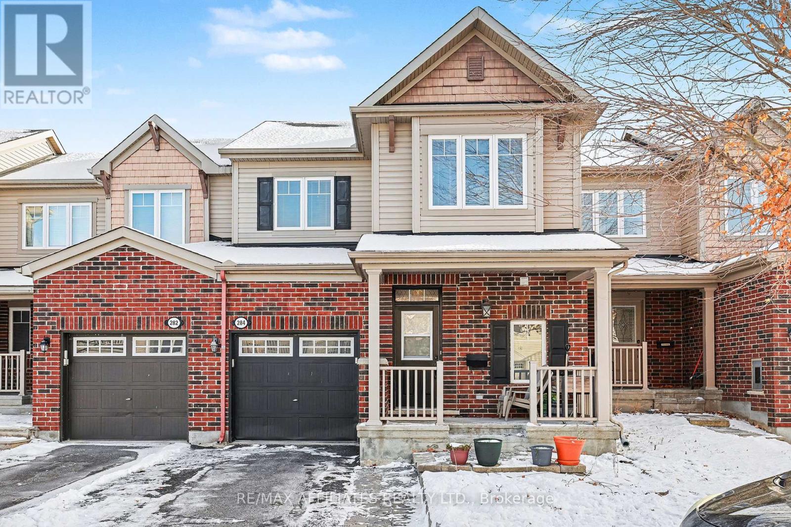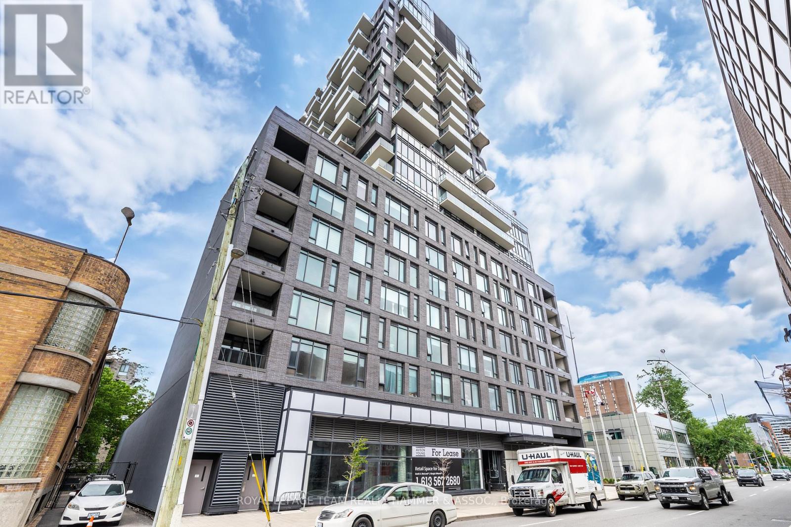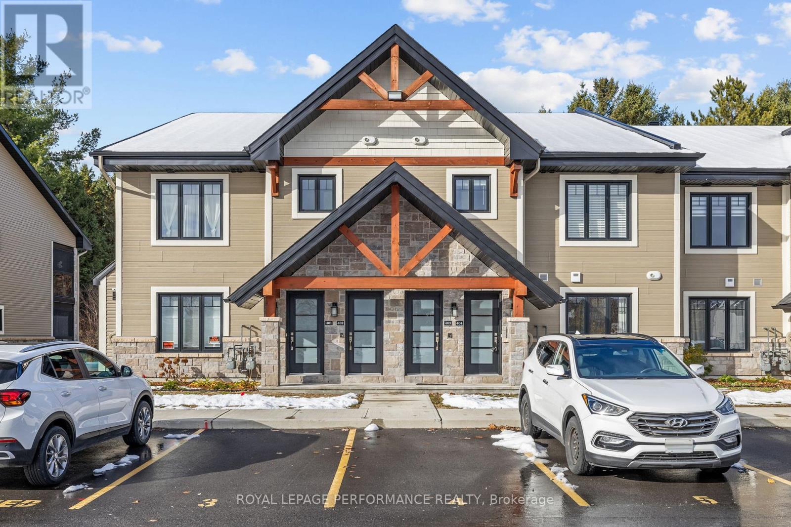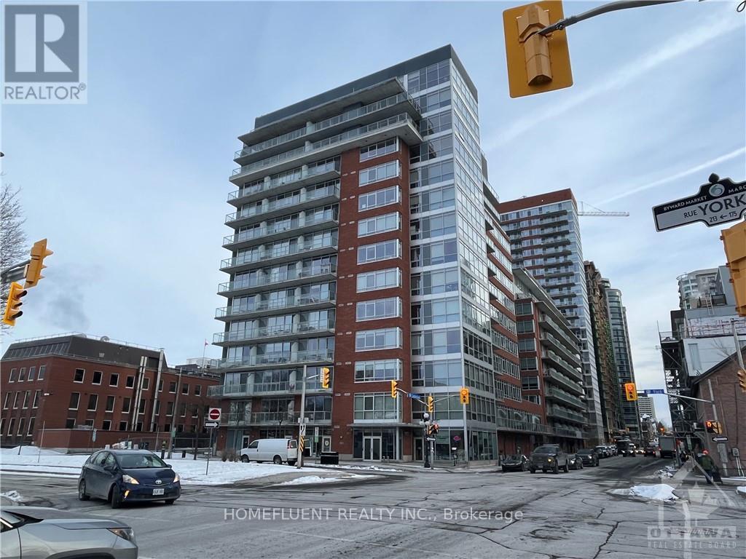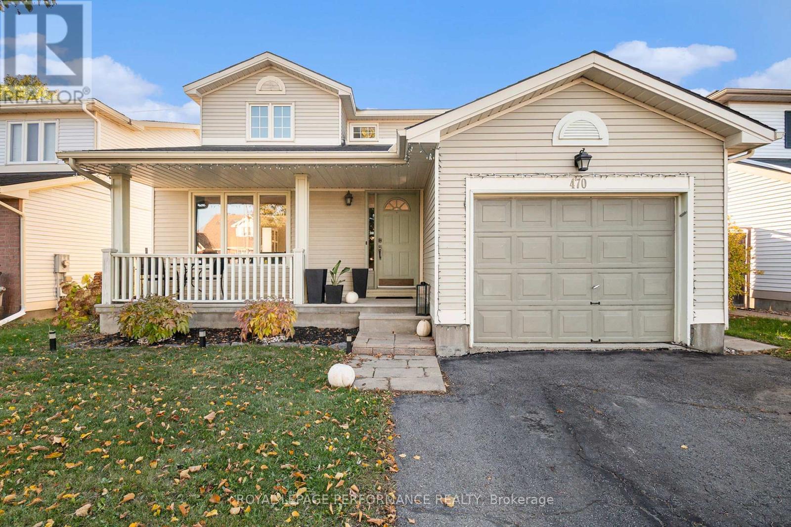57 Muriel Street
Ottawa, Ontario
Calling all developers! With PERMIT-READY plans, this 4 UNIT build consisting of front to back semis each with a basement unit is poised for swift development, allowing you to hit the ground running. Plans also include a DOUBLE GARAGE in the back as well. Nestled in the highly sought-after Glebe neighbourhood, this property presents a golden opportunity for your portfolio. Or maybe the perfect chance to custom build your next home with income generating units? With R3 zoning and all variances completed, this site is brimming with potential. Imagine the possibilities as you craft a visionary design in one of Ottawa's most coveted areas. Conveniently located within walking distance of the Rideau Canal, Lansdowne, Dow's Lake, Little Italy and Carleton University, this site offers not only prime real estate but also unparalleled lifestyle amenities once the project is completed. Don't miss your chance to capitalize on this ready-to-go project and leave your mark on the thriving Glebe community! (id:53899)
4 - 96 Jolliet Avenue
Ottawa, Ontario
Be the very first to live in this stunning, brand-new 2 bedroom, 2 bathroom suite, crafted with care and high-end details throughout. The open-concept design creates a seamless flow from the modern kitchen into the living area, all framed by massive windows that flood the space with natural light. Enjoy everyday convenience with in-suite laundry, thoughtfully planned room sizes, and premium finishes from top to bottom. This is the perfect blend of comfort, style, and function-ready for you to move in and make it home. Ideally situated in a prime location, this home is moments from grocery stores, coffee shops, gyms, and just minutes away from downtown-giving you the perfect balance of comfort and convenience. Available January 1st. Book your Showing today! (id:53899)
94 Selhurst Avenue
Ottawa, Ontario
Immaculate popular Tamarack, 1,833 sq ft, 9 ft ceilings. Hardwood and ceramic on main floor. Corner gas fireplace in Living Room w/ oversized mantel. Large master w/ walk-in closet, 4 piece ensuite with separate shower. Finish basement. Private back yard with patio.5 appliances, auto garage opener . Walk to schools, parks and close to all amenities. great location. Tenant maintains yard (grass cutting etc.) and all snow removal, tenants pays all utilities (water, heat, hydro) Minimum 1 year lease & liability insurance required. Please send fully completed rental application with references, Photo ID, proof of income, recent credit report(s). No smoking of any kind in the unit. If the tenant wishes to smoke it must be done outside and in a manner that prevents smoke from entering the unit. (1st & Last) Deposit required $5300. (id:53899)
152 Kerala Place
Ottawa, Ontario
Elevate Your Lifestyle in Findlay Creek! Discover exceptional craftsmanship and modern elegance in this newly built, move-in ready Samira (Rev) interior townhome by Tamarack Homes. Thoughtfully designed with 2,105 sq.ft. and beautifully upgraded with over $19,000 in premium finishes, this 3 bedroom, 2.5 bathroom home blends style, comfort, and everyday functionality in a truly impressive way. The bright and contemporary main floor is highlighted by 9ft flat ceilings, rich red oak hardwood floors, and a seamless, open-concept layout perfect for both relaxing and entertaining. The upgraded kitchen shines with timeless shaker cabinetry, brushed-nickel hardware, and luxurious Hanstone quartz countertops. Upstairs, retreat to the primary suite featuring a 4-piece ensuite with elevated finishes and a generous walk-in closet. Two additional well-sized bedrooms, a full bathroom, and the convenience of second-floor laundry ensure comfort for the whole family. A finished lower-level family room offers a versatile space for movie nights, a playroom, or whatever best suits your lifestyle. Energy Star certified home with central air conditioning. Perfectly situated in sought-after Findlay Creek just minutes from parks, schools, shopping, transit, the future LRT, the airport, and only a short commute to downtown. Please note: photos shown are of the model home; actual finishes may vary. (id:53899)
1522 Pittston Road
Edwardsburgh/cardinal, Ontario
Discover the enchanting charm of this stunning 2023 bungalow, nestled just moments from the quaint village of Spencerville, Ontario. This inviting home blends modern conveniences with a true Scandinavian feel, creating a sanctuary for relaxation and joy. As you step inside, you're greeted by a fluid open-concept design, where sunlight dances across the spacious living area. The heart of the home, the contemporary kitchen features sleek countertops and top-of-the-line stainless steel appliances, perfect for your culinary adventures. Imagine hosting memorable family dinners in the adjoining dining space, where every meal transforms into a cherished occasion. Retreat to the luxurious primary bedroom, complete with a his and hers walk-in closet and private en-suite bathroom designed for ultimate tranquillity. Two additional bedrooms offer versatile living options, ideal for children, guests, or a stylish home office. All rooms provide interior insulation to keep the noise down while working from home or entertaining. Each bathroom reflects modern design, seamlessly blending comfort with style.The unspoiled basement, with under-slab insulation, is massive, allowing for extra bedrooms and a vast recreation area. The Garage is oversized and insulated, and the heat pump is backed up by a propane furnace. Your outdoor personal oasis, where the open landscape, framed by woods, provides a picturesque setting for outdoor gatherings. Enjoy summer afternoons in the vast yard, host barbecues, or gather around the fire pit under the stars. Conveniently located just 45 minutes from Ottawa and 1 hour from Kingston, and a brief 30-minute drive to Cornwall, this bungalow combines the serenity of country living with easy access to urban amenities. This 2023 bungalow isn't just a house; it's a lifestyle waiting to be embraced. Experience the perfect blend of comfort, style, and nature. Your dream home in Spencerville is calling! Day Prior Notice for showings. 24 Hr irrevocable on offers (id:53899)
1601 Haydon Circle
Ottawa, Ontario
Immaculately maintained 3-bedroom, 3-bathroom end-unit townhome with attached garage, where comfort, style, and location come together effortlessly. Tucked away in a quiet setting with no rear neighbours and backing onto a serene pond. This home offers rare privacy and stunning natural views while just steps to tons of amenities. Inside you will find a bright, open-concept main floor featuring large windows that bathe the space in natural light. The modern kitchen seamlessly connects to the dining and living areas, perfect for everyday living and entertaining guests. Upstairs, you'll find three generous sized bedrooms, including a peaceful primary suite complete with an ensuite bathroom and ample closet space. Enjoy the added convenience of second-floor laundry, making day-to-day chores easier. The backyard is fully fenced with private patio. Located in a family-friendly neighbourhood just minutes from parks, schools, shopping, and transit, this move-in ready home perfectly balances natural surroundings with urban convenience. Roof(2025). Some photos have been virtually staged. (id:53899)
154 Kerala Place
Ottawa, Ontario
Your Next Chapter Starts in Findlay Creek! Welcome to Harmony Model (2,270 sq.ft.) by Tamarack Homes situated on a corner lot where modern design meets everyday comfort in one of the city's most sought-after neighbourhoods. This newly built, move-in ready 4 bedroom townhome showcases over $20,000 in elevated upgrades that today's buyers love. The bright, contemporary main floor, featuring 9ft flat ceilings, brushed hardwood floors, and an inviting open-concept layout truly feels like the heart of the home. The stylish kitchen stands out with shaker cabinetry, matte-black hardware, and Hanstone quartz countertops, a perfect blend of function and flair. Upstairs, unwind in the spacious primary bedroom, complete with a 4-piece ensuite and walk-in closet. Three additional bedrooms, a full bathroom, and second-floor laundry deliver comfort and convenience for growing families and guests. A finished lower-level family room offers a flex space that adapts to your lifestyle. This Energy Star certified home comes equipped with central air and is perfectly placed in vibrant Findlay Creek. Just minutes from parks, schools, shopping, transit, the future LRT, the airport, and an easy commute to downtown. Photos shown are of the model home; actual finishes may vary. (id:53899)
284 Par-La-Ville Circle
Ottawa, Ontario
FOR RENT: Beautifully maintained 3-bedroom, 4-bathroom townhouse offering a stylish and comfortable living experience in a prime location. The open-concept main floor features a redesigned kitchen with light cabinetry, granite countertops, and an oversized peninsula overlooking the dining and living areas, complemented by modern hardwood flooring and a cozy gas fireplace. The fully fenced, professionally landscaped backyard includes a large deck and pergola, perfect for outdoor enjoyment. The second level offers a spacious primary bedroom with an updated ensuite featuring a sun tunnel, two additional bedrooms, a full bathroom, and convenient second-floor laundry. The fully finished basement provides a versatile family room, ample storage, and an additional bathroom. Located close to parks, schools, and amenities. Rental application, first and last month's rent, credit check, and references required. No pets and no smoking. Utilities not included. Available March 1, 2026. (id:53899)
1803 - 203 Catherine Street
Ottawa, Ontario
Welcome to SoBa, one of Ottawa's most sought-after urban residences! This stunning 2-bedroom, 1-bath condo offers the perfect blend of modern design, comfort, and unbeatable location-situated just off Bank Street and within easy walking distance to shops, restaurants, transit, and all downtown amenities. Located on the 18th floor, this unit boasts two terrace balconies with spectacular city views, providing the ideal outdoor space for morning coffee, evening sunsets, or weekend relaxation. Inside, you'll find a bright open-concept layout with no carpet, sleek finishes, and floor-to-ceiling windows that fill the space with natural light. Enjoy the convenience of underground parking and a storage locker, along with exceptional building amenities. The 8th floor features a gym, party room, and a pool-perfect for fitness, relaxation, and entertaining. The building is pet-friendly, making it suitable for all lifestyles. Available immediately, this condo is a fantastic opportunity for urban professionals, downsizers, or investors seeking a high-demand rental location. (id:53899)
404 - 99 St Moritz Trail
Russell, Ontario
Welcome to 99 St-Moritz, unit #404 - an incredible 2023-built, spacious 1,050 sq ft, 2-bedroom, 1-bathroom main-floor condo unit! This home offers the perfect blend of modern comfort and a peaceful, nature-filled setting (backing directly onto a forest). The bright, open-concept layout is beautifully designed with quality finishes throughout. The kitchen, living, and dining areas flow effortlessly together, creating a space that feels both spacious and inviting-ideal for relaxing at home or hosting family and friends. Radiant heated floors add a cozy touch during the colder months, and the solid concrete construction ensures exceptional soundproofing for quiet, comfortable living. Enjoy the window-enclosed balcony, perfect for relaxing with a beautiful view in nature. With generous storage and year-round forest views, it's truly a serene retreat-perfect for morning coffee, reading, or simply enjoying the changing seasons. You'll also appreciate the in-unit laundry, and the convenience of a dedicated parking space located directly in front of the unit. Situated in the heart of Embrun, this location offers the best of both worlds: peaceful natural surroundings with easy access to convenient amenities. Enjoy nearby walking trails, parks, reputable schools, the sports complex, great restaurants, Embrun's famous bike path, and a quick drive to the 417-highway. Move-in ready, thoughtfully finished, and surrounded by nature - book your showing today! (id:53899)
710 - 180 York Street
Ottawa, Ontario
Beautiful 1-bedroom, 1-bathroom condo located in the heart of downtown Ottawa. This stylish unit features an open floor plan, a updated kitchen with stainless steel appliances, in-unit washer and dryer, and large windows that flood the space with natural light. Conveniently situated close to shopping, dining, public transportation, and parks. Perfect for investors, downsizers, professionals or small families looking for a comfortable and central location. (id:53899)
470 Rougemount Crescent
Ottawa, Ontario
Welcome to 470 Rougemount Cres. This beautiful 3+1 bedroom, 4 bath home is ready for you to move in NOW and enjoy! The main floor has a good flow between the open concept living/Dining Rooms and on to the Kitchen/Family room. The laundry room is tucked away beside the powder room and there is easy access to the side yard and inside access to the garage. The patio doors in the kitchen lead straight out to the spacious and private (No Rear Neighbours) backyard. The pergola is a great space to sit back and relax in. The two storage sheds give you plenty of space for your seasonal needs as well as a recycling centre. On the second level you will find nice separation between the primary and secondary bedrooms. No need to share a bathroom with the kids as this house has 4 bathrooms to choose from. The lower level is currently set up as a media room and a gym. There is a huge storage room and a spacious 2 pc bathroom. You will have trouble choosing your lounging space in this home! Just a short walk puts you on Tenth Line and Innes. The area offers lots of options for shopping, services, dining, coffee shops, hardware stores, grocery and recreation. Book your private showing today! QUICK CLOSING AVAILABLE (id:53899)
