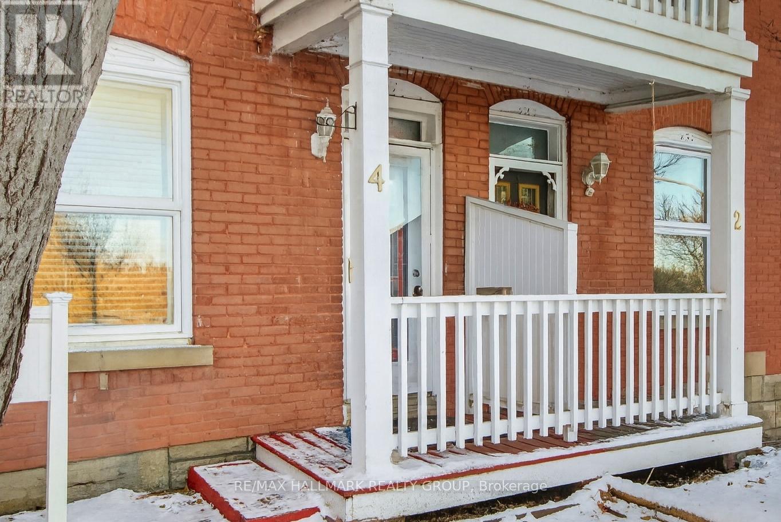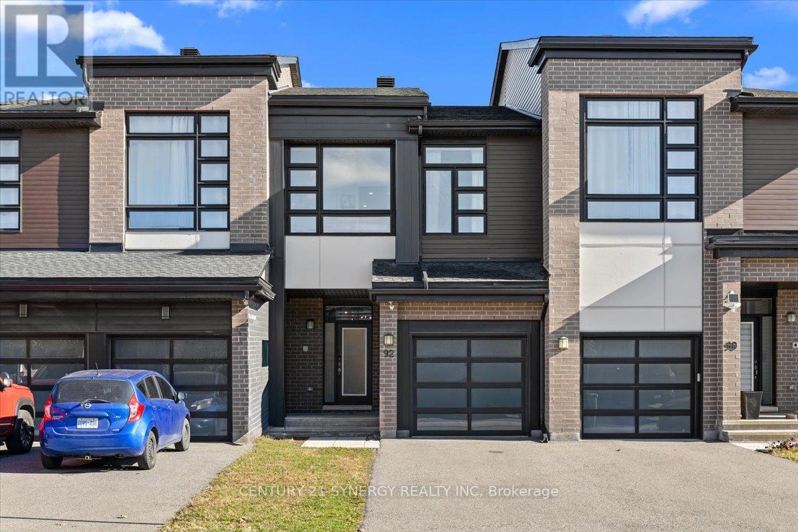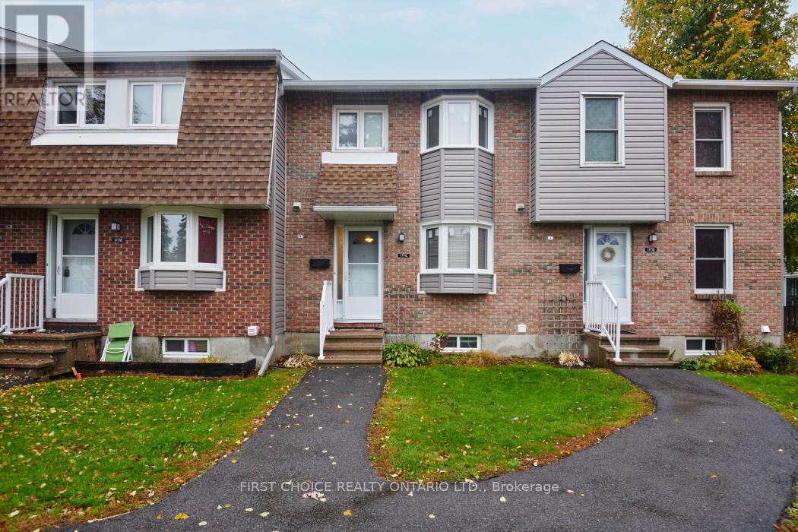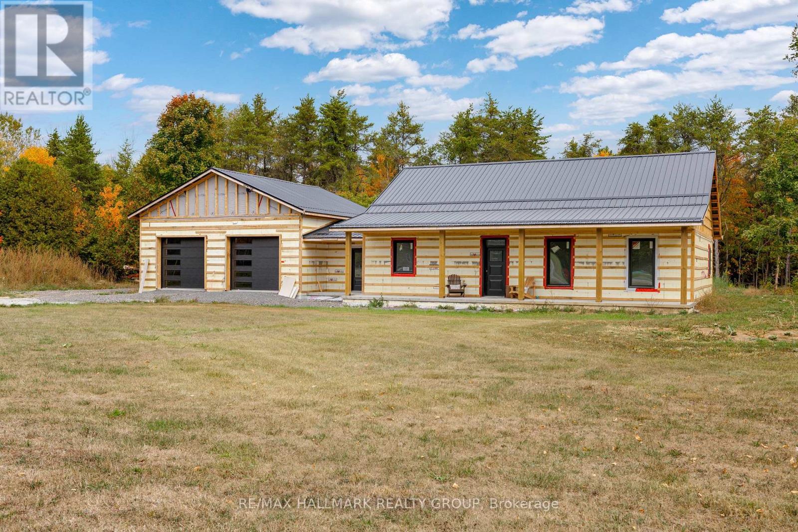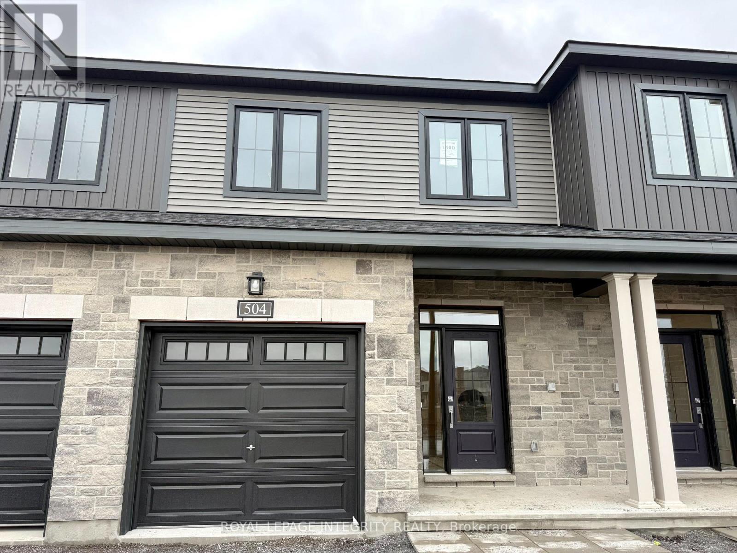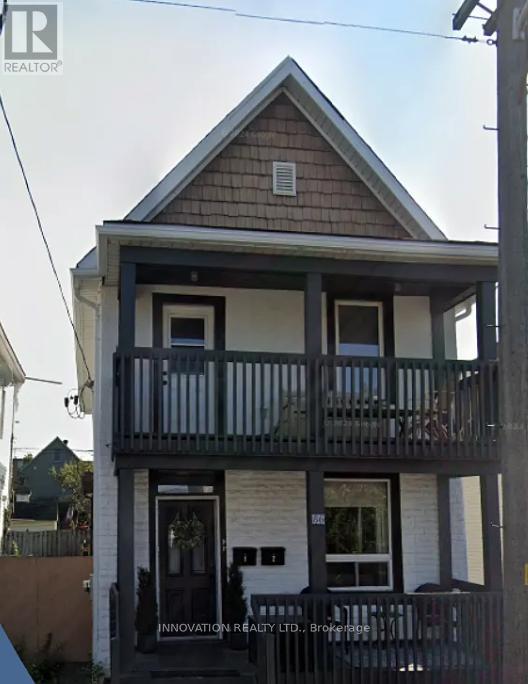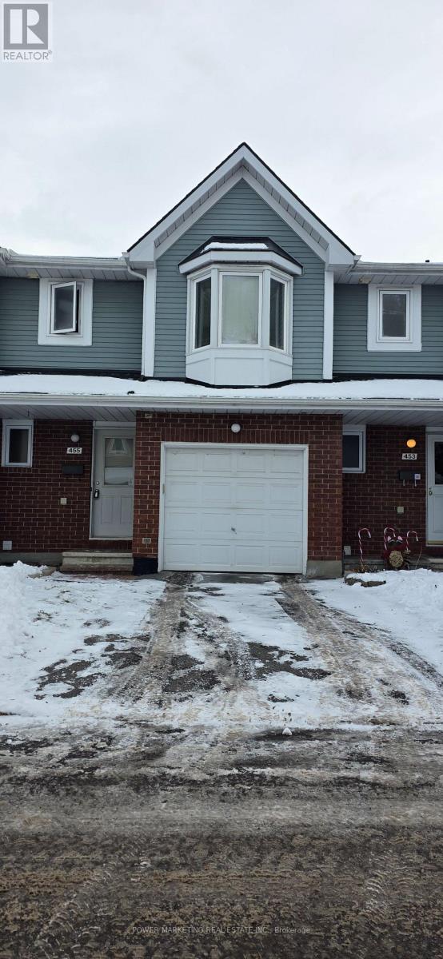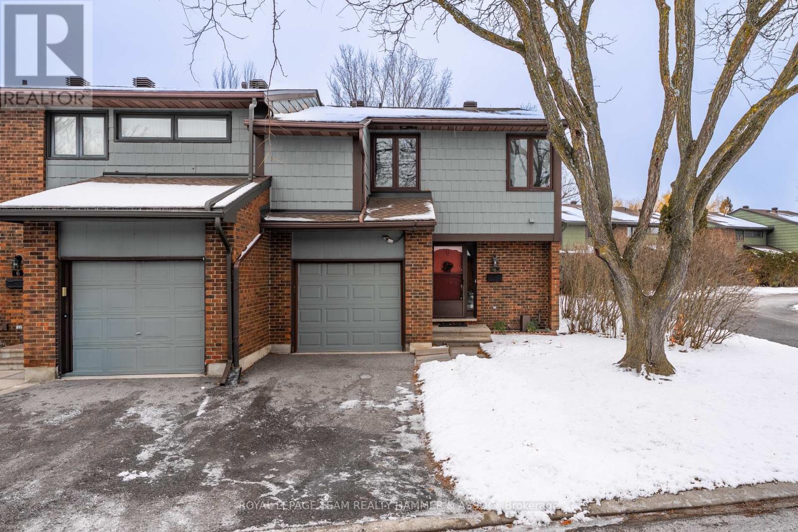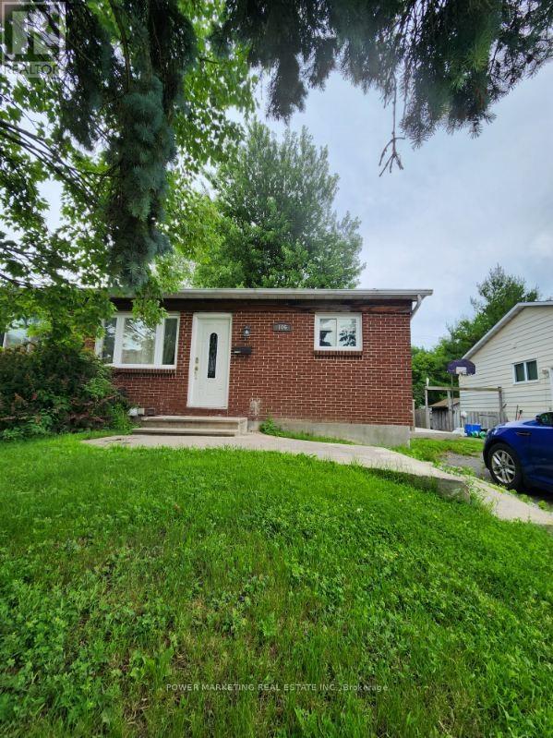4 Lower Charlotte Street W
Ottawa, Ontario
Where nature and urban living meet, this home offers a true lifestyle upgrade. Steps from the river, it combines charm, character, modern convenience, and the beauty of its surroundings. Inside, a warm and inviting floor plan feels both spacious and intimate. Gleaming hardwood floors flow through the main level, while oversized windows fill the home with natural light, creating a bright and elegant atmosphere. A major highlight is the recently renovated chef's kitchen, thoughtfully designed for everyday living and gourmet cooking. It features butcher block countertops, stainless steel appliances, modern cabinetry, gold hardware, and a chic tile backsplash-delivering style, function, and undeniable wow factor. Upstairs, the Primary Bedroom serves as a peaceful retreat with a private walk-out balcony overlooking the river-perfect for morning coffee or unwinding in the evening. Two additional bedrooms offer flexibility for guests, office space, or creative use. A skylight enhances the upper level with beautiful natural light. The lower level adds even more living space, ideal for movie nights, hobbies, entertaining, or an additional lounge area. Located steps from Beechwood Avenue, the home offers easy access to shops, cafés, dining, and everyday conveniences. The world-famous ByWard Market, one of the city's most iconic destinations, is fully walkable from your front door. Combining natural warmth, thoughtful upgrades, and an unbeatable setting, this home is easy to fall in love with. From morning paddles on the river to strolls through the Market, every day here feels like the perfect blend of comfort and inspiration. Book your showing today. (id:53899)
92 Longworth Avenue
Ottawa, Ontario
Welcome to 92 Longworth! This impeccably well kept new build by Urbandale is located in the sought after neighborhood of Findlay Creek where you're steps to schools, groceries, parks, coffee shops & so much more! Fall in love the moment you walk in with upgrades at every corner. Main floor offers open concept kitchen w/ quartz waterfall island, high end appliances & lots of storage. Living room fireplace was moved to allow for oversized windows flooding home w/ natural light. Main floor also boasts hardwood throughout, gas fireplace & powder room. Upstairs offers 3 gracious sized bedrooms & 2 bathrooms w/ Quartz countertops. Laundry conveniently located by primary bedroom which offers a walk in closet & stunning ensuite bath w/ double sink vanity & extended shower. Great sized finished basement offers lots of potential & has rough in for future full bath. Lastly, enjoy a total of three parking spaces, providing room for your vehicle as well as your guests' cars. Don't wait, book your showing today! (id:53899)
1771c Lamoureux Drive
Ottawa, Ontario
New Listing! Pride of ownership in this move-in ready condo townhome "up the hill" in Ottawa's east end...Orleans. This 3 bedroom 1.5 bathroom home is certain not to disappoint! When you walk in to this home you will notice how well maintained this home is! Open the door and the main level is thoughtful laid out with good sized powder room, kitchen with great counter space, well maintained white cabinetry with updated hardware, the large open dining area can accommodate a good sized table and side board or small cabinet, large living room with high ceilings, well appointed wood burning fireplace and large patio doors that lead to wel private yard w/ mature trees...no rear neighbours! 2nd floor offers large master with wall to wall closet, 2 other good sized bedrooms and large full bathroom. The lower level offers bonus family room space and large utility room that has laundry and loads of storage! Ideally located within good school districts, and walking distance to shopping, restaurants, parks, and public transit...this charming townhome combines ease of living with an established community atmosphere, making it a rare find in Orleans! New furnace, AC, and washer...all appliances included! (id:53899)
313 - 4840 Bank Street
Ottawa, Ontario
Welcome to BravoLiving, a charming community featuring luxury apartment buildings offering unique amenities for residents. This spacious 2 bedroom + den + 2 full bathrooms is very spacious & cozy with 9'ft ceilings. The kitchen offers bright white upper cabinets, expansive windows, and stunning quartz countertops. Each unit comes with its own laundry. Wifi, AC & Heat is INCLUDED. Tenant responsible for Water and Hydro. Parking $125/month. Pet friendly. (id:53899)
212 - 4842 Bank Street
Ottawa, Ontario
Welcome to Ottawas desirable Findlay Creek neighbourhood where this spacious & well lit unit, with over 960sqft featuring 1 bedrooms + den + 2 full bathrooms. These apartments are designed for comfort and style, balancing open concept layouts with features/finishes to elevate your every day life. You'll enjoy big and bright bedrooms, in-suite laundry, a cozy den, a modern kitchen with ample storage and a private balcony. Pet friendly. Explore an abundance of parks, nature trails, restaurants, shops &entertainment venues. These buildings offer a range of amenities- exercise room, games and entertainment room & a party room. INCLUDES wifi, AC & heat, in unit laundry. Tenant is responsible for water and electricity. Parking $125/month. (id:53899)
6813 Charleville Road
Augusta, Ontario
If you've been dreaming of building a home but aren't sure where to start, this property offers the perfect head start. Welcome to 6813 Charleville Road, a new build opportunity being sold as is, where is, offering over 1600sqft of living space. With the major groundwork already completed, you can step in and bring your vision to life without the stress of starting from scratch. This full ICF bungalow boasts a durable metal roof, a strapped exterior ready for vertical siding, and a sprawling covered porch - setting the stage for timeless curb appeal. The oversized garage, impressive in both size and height, offers direct entry into the home and comes complete with side-mount openers already installed. Inside, the thoughtful floor plan features open-concept living, dining, and kitchen areas - a layout designed for modern family living. On one side of the home, you'll find two bedrooms and a main 4-piece bathroom (tub/shower insert in place). The primary suite is privately tucked at the rear with a walk-in closet and 4-piece ensuite, also with a tub/shower insert installed. On the opposite side, a utility room, and garage access round out the practical layout.The essentials are well underway: septic and well are installed, HVAC and electrical are already run, and the A/C unit is waiting to be installed. A propane boiler will be required to complete the in-floor radiant heating system, but much of the heavy lifting has been done. To sweeten the package, appliances are included - brand new and still in boxes. Whether you're a contractor, an investor, or a buyer with a vision, this property offers an incredible opportunity to customize a nearly-complete home to your taste. (id:53899)
504 Ingenuity Row
Ottawa, Ontario
Available immediately! Welcome to 504 Ingenuity Row - a stunning, brand-new Minto Brookline home offering 3 bedrooms, 3 bathrooms, a finished basement, and exceptional modern living in Kanata North. The main level features 1,450 sq. ft. of bright, open-concept space with large windows and a stylish upgraded kitchen complete with a spacious island - perfect for cooking, hosting, and everyday family life. Enjoy a south-facing backyard and desirable north-south exposure, providing excellent cross-ventilation and warm natural light throughout the day.Upstairs, the primary suite offers outstanding comfort with two closets, including a generous walk-in, and two well-sized secondary bedrooms. The finished basement adds over 450 sq. ft. of versatile space for a home office, gym, or recreation room. Located in a quiet interior section of the community and close to parks and green spaces, this home is ideal for peaceful family living.Additional features include smart home automation, premium finishes, a private driveway with attached garage, and close proximity to top-rated schools, Kanata's tech park (3 minutes away), transit, shopping, and all amenities.Ideal for professionals, young families, and anyone seeking comfort, sunlight, and modern living in a highly desirable neighbourhood. (id:53899)
609 - 101 Richmond Road
Ottawa, Ontario
Top floor unit offering a bright, open-concept layout with quality finishes throughout. The kitchen features granite-look countertops, a full-height stone tile backsplash, and white shaker cabinetry paired with modern brushed hardware. Appliances include a KitchenAid electric range with smooth glass cooktop, KitchenAid over-the-range microwave, KitchenAid built-in dishwasher, and a Whirlpool French door refrigerator with bottom freezer. The in-suite laundry closet is equipped with a Blomberg stacked front-load washer and dryer. Hardwood flooring flows through the main living areas, with tile in the bathrooms. Large windows provide plenty of natural light, and large private terrace with panoramic views of the Gatineau hills and space for dining and lounging. Move-in ready with a clean, modern style. Building amenities: fitness centre, party room, rooftop terrace, theatre room, car wash bay (id:53899)
2 - 86 Poplar Street
Ottawa, Ontario
Welcome to 86 Poplar Street - Unit 2, a charming 1-bedroom modern apartment located in one of Ottawa's most desirable central neighborhoods. This unit offers an open concept layout with approximately 650 sq ft of comfortable living space, featuring thoughtful upgrades, modern finishes, private outdoor space / balcony and in unit laundry. This apartment features large windows that offering ample natural light. The building and unit reflect a well-maintained property with practical spaces, ideal for young professional looking for convenience and comfort. Located just steps away from Preston Street, Little Italy, the Ottawa River pathway, public transit, major government offices, and some of Ottawa's best restaurants and cafés.1 Outdoor Parking space $75 Hydro Extra. INTERNET INCLUDED (id:53899)
455 Valade Crescent
Ottawa, Ontario
Welcome to 455 Valade Cres. This inviting 3-bedroom, 2.5-bath townhouse in the heart of Orleans offers comfort, style, and convenience. The home features hardwood flooring throughout and a cozy fireplace that adds warmth and charm to the main living space. Ideally situated near the Tenth Line and Charlemagne intersection, this property is perfectly located for families and commuters. You're just a 5-minute drive to Sir Wilfrid Laurier Secondary School, 5 minutes to Place d'Orléans Shopping Centre, and only 3 minutes to the Ottawa Regional Rd 174 West ramp for quick access to downtown Ottawa. NOTE: whole house is being painted currently (id:53899)
8 Chisholm Court
Ottawa, Ontario
8 Chisholm Court, a beautifully updated and move-in-ready 4-bedroom, 3-bath end-unit townhome on a desirable corner lot in the heart of Beaverbrook, Kanata. Bright, spacious, and thoughtfully redesigned, this home offers a smart layout with stylish updates throughout.The main floor features a wide foyer leading to a stunning renovated kitchen with melamine countertops, sleek cabinetry, and abundant natural light. The open-concept living and dining areas provide the perfect flow for everyday living and entertaining, enhanced by brand-new luxury vinyl FLOORING (2025), fresh PAINT (2025), updated POT LIGHTS (2025), and a modern powder bath. A major highlight of this home is the conversion from baseboard heating to forced air, a rare and highly valued upgrade in this community, offering enhanced comfort and efficiency. Upstairs, the spacious primary suite boasts a walk-in closet and private 3-piece ensuite. Three additional generously sized bedrooms each include ample closet space and share a beautifully updated full bathroom, offering comfort and convenience for the whole family.The finished lower level extends the living space with a large recreation room, laundry area, and excellent storage. Step outside to your private backyard oasis with no rear neighbours, creating the ideal setting for summer BBQs, playtime, or relaxing in the sun with full privacy.Located in the sought-after Beaverbrook/Kanata North area, this home offers unmatched access to countless parks, playgrounds, and walking/biking trails, including the Trans Canada Trail. Minutes from Kanata Centrum and Hazeldean Mall with shops, restaurants, cinemas, and groceries close by. Pets are welcome - this condo has no pet restrictions, adding flexibility and peace of mind for animal lovers. With its rare forced-air upgrade, stylish renovations, and prime location, 8 Chisholm Court delivers comfort, convenience, and a move-in-ready lifestyle you'll love coming home to. (id:53899)
1 - 106 Glamorgan Drive
Ottawa, Ontario
Beautiful upgraded and spacious 3 bedroom 1 bathroom apartment in one of the best area of town, ready for your move! This great apartment offers you good size living and dining room, large main bedroom with walk-in closets and large backyard. Walk to schools, parks, shopping centers and all amenities! Call now! (id:53899)
