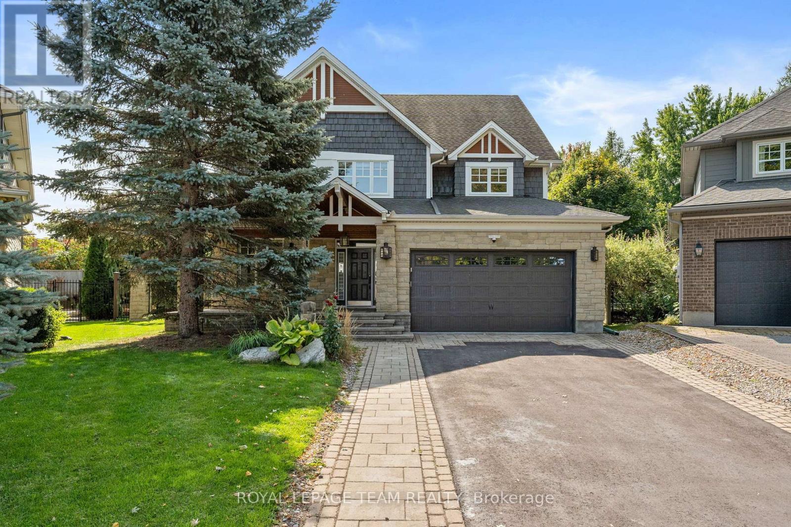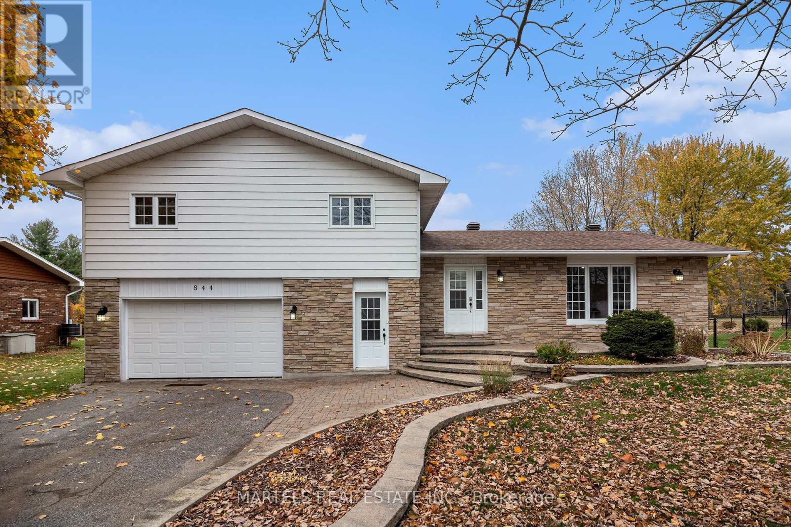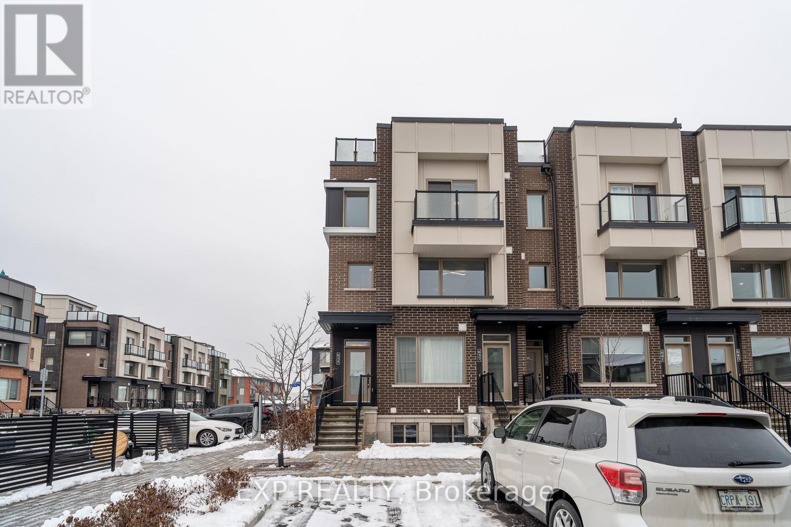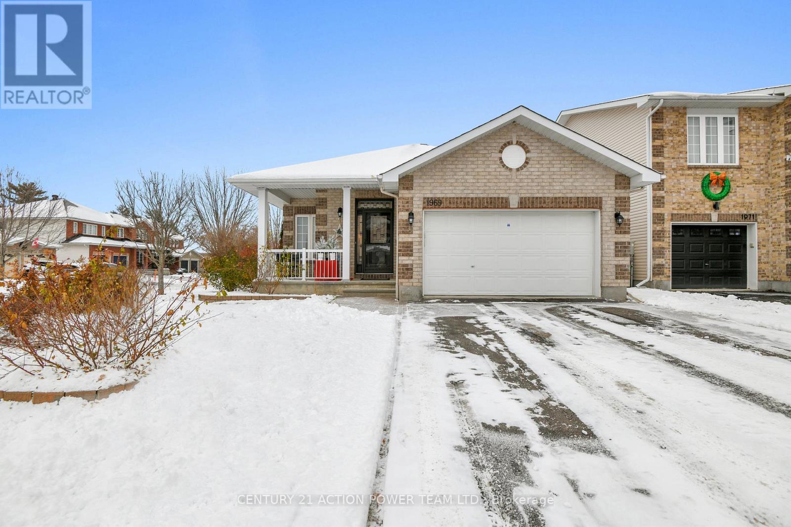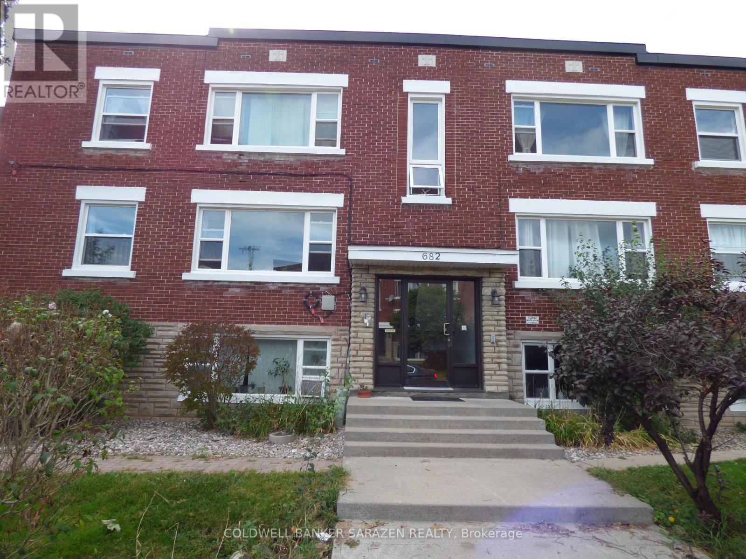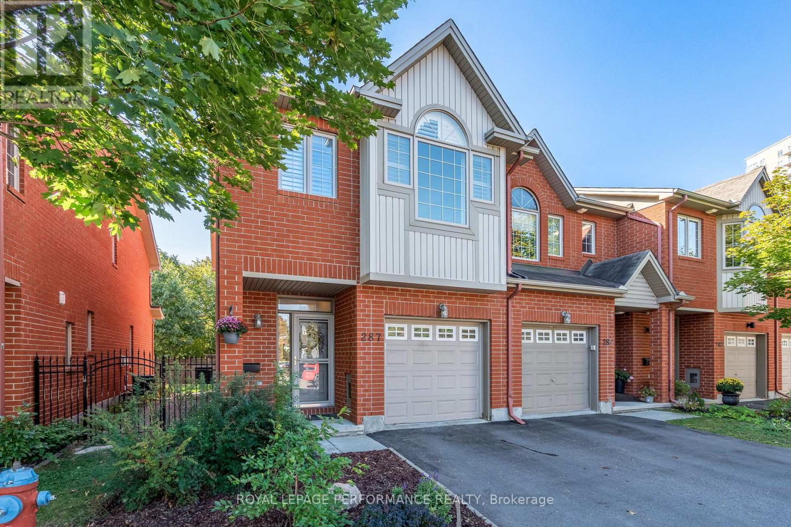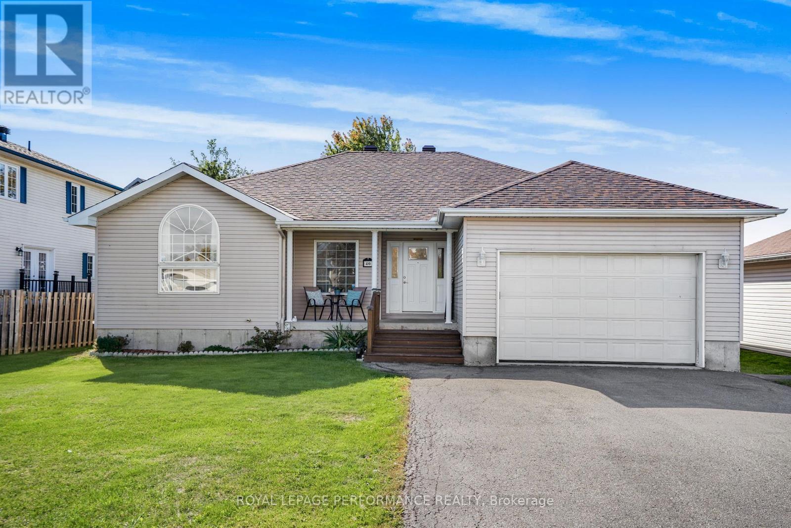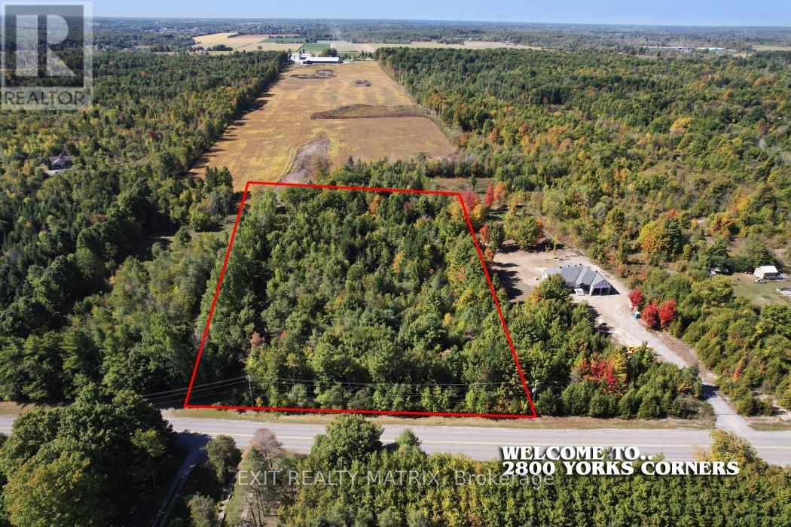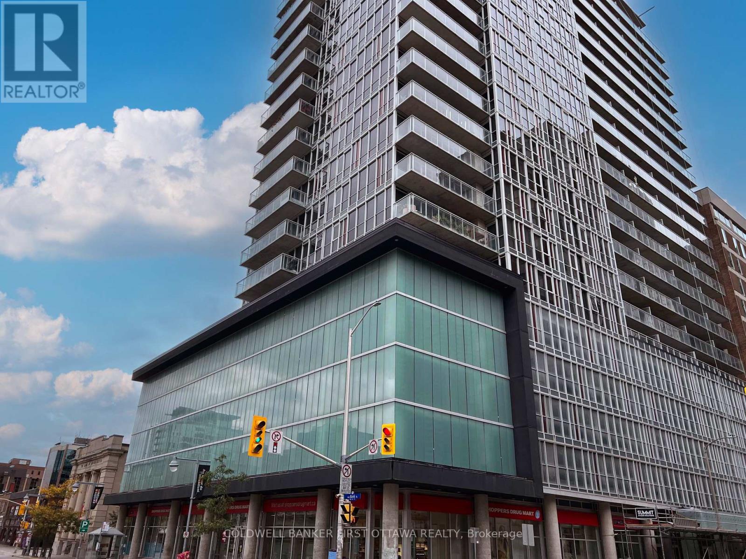60 Ironside Court
Ottawa, Ontario
Welcome to this exquisite Craftsman-style executive residence, offering over 4,800 finished sq ft on three levels, gracefully positioned on a quiet crescent in prestigious Kanata Lakes. Set on a large corner pie-shaped lot w/timeless curb appeal, a charming covered front porch, & a family-friendly setting just minutes from Beaver Pond trails & top-ranked schools, this home blends classic character w/refined modern updates. The main level showcases a tiled foyer w/French drs, a renovated powder room, & elegant LR & DR enhanced by refinished HW flooring, stone accents, & crown moulding. At the heart of the home, the dramatic two-storey FR is framed by a Juliet balcony above & a striking WETT-certified wood-burning FP w/floor-to-ceiling stone surround. The thoughtfully updated kitchen offers quartz counters, herringbone backsplash, peninsula w/bar seating & sink, island w/double sink, SS appl, & a bright breakfast area w/access to the landscaped rear yard. A sophisticated main-floor den w/custom wood built-ins & shutters provides the perfect executive office or retreat. The second level presents a true 5-bdrm layout, including a luxurious primary suite w/transom ceiling, WIC, & spa-inspired ensuite w/dbl sinks, soaker tub, & slate shower w/rain head. The renovated main bath completes this floor. The finished LL extends the living space w/a rec rm, dbl-dr flex/gym, private bdrm w/3-pc bath, & a spacious laundry rm. Outdoors, the fully fenced yard features an interlock patio, mature fruit trees, & generous play space. Extensive updates include int painting (2025), patio door replaced (2025), kitchen flooring & cabinetry (2024), main floor bath (2024) ensuite & bath vanity & lighting (2024), exterior paint (2024), & landscaping/driveway (2022), furnace (2021), washer/dryer (2021), A/C (2018), roofing updates by previous owner (2018). Security system is owned. A rare offering combining elegance, warmth & location. 24 hrs irrev. on all offers. Some photos virtually staged. (id:53899)
58 Steele Park Private
Ottawa, Ontario
Incredibly maintained lower two-storey, 2-bedroom, 2-bath condo is located in the heart of the city, just minutes from St. Laurent Mall, hospitals, La Cité Collegiale, and more. The main level offers an inviting open-concept layout with updated cabinetry and modern flooring. A beautifully accented stone fireplace serves as the focal point, adding warmth and character to the living space. For added convenience, the unit features a main-floor powder room. On the lower level, you'll find two spacious bedrooms, a full bathroom, and in-suite laundry. (id:53899)
844 Principale Street
Casselman, Ontario
Welcome to where space meets convenience! Minutes from Casselman, this impressive SPLIT-LEVEL 4 BEDROOM, 4 BATHROOM home sits on a 100' X 177' CITY-SERVICED LOT-twice standard in-town width. The perfect blend of openness, privacy & livability, only 30 MINUTES to Trainyards, Hwy 417/174 & downtown conveniences & 15-20 MINUTES to Embrun, Limoges, Calypso & Amazon. ENJOY NEARBY TREASURES: Nation river, High falls conservation area, Seasonal kayak/boat launch & LAROSE FOREST for endless outdoor fun. COMPLETELY REIMAGINED IN 2025 w/taste, this home was reconfigured to optimize layout & practicality w/4 FULL BATHS (previously 2), incl 2 ENSUITE BATHS & a LAUNDRY FACILITY on the 2ND LEVEL. The CUSTOM KITCHEN is a showstopper, fully redesigned w/wide CENTER ISLAND & bar w/wine cooler, pull-out waste/recycling drawer, quartz counters, farmhouse sink w/gooseneck tap, NEW stainless appliances, lots of cabinets & china cabinetry w/built-in pull-out drawers for optimized storage PLUS a full pantry. Sun-filled L-SHAPED LIVING/DINING ROOM ideal for gatherings, & an OVERSIZED FAMILY ROOM w/GAS FIREPLACE, adjacent to a versatile 4TH BEDROOM or HOME OFFICE. Bright MUDROOM/FOYER w/INSIDE ACCESS to the DOUBLE GARAGE (17'x21') & handy 3 PCS BATH. UPGRADES: new vinyl flooring, pot lights in almost every room & new ceiling fixtures, decora switches, door hardware on main & 2nd level, newer front door, patio door, garage door & PVC windows, deck re-stained (2025). 4 NEW wall heat pumps for year-round comfort & efficiency, supplementing the radiant heat system. FINISHED BASEMENT w/wet bar, heated w/baseboards, ideal btwn seasons, room for a POOL TABLE, home gym..& ample storage. 200 AMPS electrical service. PARKING for 6 cars. Beautiful interlock leading to front door. Spacious YARD, lots of room for play & gardening. A RARE FIND - modernized, efficient & move-in ready, blending country charm on city services, just minutes to Casselman's shops, schools, parks & amenities! A must-see! (id:53899)
635 Makwa Private
Ottawa, Ontario
Welcome to 635 Makwa Private, a stunning end unit upper stacked townhome in the community of Wateridge Village. Step inside and you are greeted by a spacious foyer that leads you up to the main living space. On the second floor, the home opens into a generous and sun filled living and dining area. Large windows bring in natural light throughout the day, creating an open and welcoming atmosphere. The modern kitchen overlooks the entire space and features spacious cabinetry, quartz countertops, stainless steel appliances, and a large island. A convenient powder room is also located on this level. Continue to the third floor, where both spacious bedrooms offer excellent sunlight. The primary bedroom includes its own private balcony, ideal for enjoying a quiet moment outdoors. This level also offers a five piece bathroom along with a convenient laundry room. Make your way up to the private rooftop terrace, providing a generous outdoor living space with views over the neighbourhood. Perfect for relaxing, entertaining, or enjoying warm summer evenings. The home includes one outdoor parking spot and is located in a community known for its accessibility. Wateridge Village is close to Montfort Hospital, the Ottawa River pathways, Beechwood Village, St Laurent Shopping Centre, Gloucester Centre, Blair LRT Station, Costco, and major federal campuses including NRC, CSIS, CSE, and CMHC. Full rental application, employment verification, 2 recent pay stubs, deposit and Credit Check Required. No smoking. (id:53899)
23 - 590 Compass Street
Ottawa, Ontario
Discover this beautiful 2-bedroom stacked condo in the sought-after Trailsedge community in Orleans, offering the perfect blend of style and comfort. The bright, open-concept main floor features sleek stainless steel appliances, elegant hardwood flooring, and a spacious living area, ideal for both relaxing and entertaining. Downstairs, you'll find two generously sized bedrooms tucked away on the peaceful lower level for added privacy. The primary bedroom includes a walk-in closet, while the in-unit laundry and ample storage add to the convenience. With its modern design and prime location, this condo is a fantastic opportunity to experience comfortable living in the heart of Orleans. (id:53899)
1969 Loasa Lane
Ottawa, Ontario
Fabulous Location. Move-in ready, no work required! Welcome to this beautifully renovated detached bungalow offering 2 + 1 spacious bedrooms & three FULL bathrooms. Thoughtfully upgraded from top to bottom, this home seamlessly combines modern comfort with timeless charm. Open Concept Living & dining areas share an abundance of natural light, a gas fireplace, perfect for both entertaining & everyday family life. Enjoy cooking in the huge existing kitchen featuring high contemporary cabinetry, granite countertops, a large breakfast bar + extra sitting room. Spacious primary bedroom includes a double closet & a private ensuite for added comfort & privacy. A second spacious bedroom w/double closet has a conveniently located full bathroom close by. Practical mudroom/laundry room on main opens to the double garage. Newly Finished lower level offers additional living space, ideal with a family room, home office, bedroom or guest suite, complete with a gorgeous new third bathroom. A huge utility room/storage area with another handy laundry hook-up of its own. Most recent renovations include flooring throughout, wood stairs, new paint, FULLY finished lower level etc etc. Step outside to a fenced, landscaped backyard with patio area-perfect for BBQs, gardening, or enjoying the outdoors w/ family & friends in your own private covered HOT TUB! Irrigation system & storage shed. Located in a quiet, family-friendly neighbourhood close to parks, schools, shopping, public transit. Quick access to major roadways makes commuting a breeze while enjoying the peace & privacy of a single detached corner home. Ample parking in private driveway + attached double garage. Ideal for downsizers, or anyone seeking a stylish bungalow in a great community. Don't miss the opportunity to own this stunning, renovated bungalow. Experience the perfect blend of comfort & style! Unique Home! (id:53899)
3 - 682 Irene Crescent
Ottawa, Ontario
Great location, large apartment with two bedrooms and one bathroom in Westboro, hardwood floors throughout, and a peaceful, family-friendly community. Parks, lakes, the Civic Hospital, and shopping are all nearby. (id:53899)
287 Meilleur Private
Ottawa, Ontario
Bright and spacious end-unit townhome for lease in Beechwood Village! Offering over 1,900 sq. ft. of living space, this largest model on Meilleur Private features a sleek kitchen with granite countertops, stainless steel appliances, and two-tone cabinetry. The open-concept living and dining area is filled with natural light and includes a gas fireplace and direct access to a private fenced yard with deck and pergola. Upstairs, the vaulted primary bedroom offers a walk-in closet and ensuite with soaker tub and glass shower. Two additional bedrooms and a stylish full bath complete the second level. The finished lower level adds a versatile rec room with wood stove. Steps to Beechwood shops, parks, schools, and Rideau River pathways - this home combines comfort, space, and convenience in a quiet enclave. Tenant pays: heat, hydro and water. No smoking and no dogs. (id:53899)
1237 1255 Cousineau Street
Ottawa, Ontario
Attention investors and entrepreneurs! Exceptional opportunity to own a versatile multi-use commercial property on a spacious 38,233 sq. ft. lot in the heart of Orleans. This income-generating property includes a triplex, duplex, 950 sq. ft. shop/garage, and a 7,280 sq. ft. multi-tenant industrial building. The industrial space offers 20 ft ceilings and overhead loading doors, providing excellent functionality for a range of uses. Ideally located near St. Joseph Boulevard amenities and just minutes from Highway 174, this property combines accessibility, versatility, and strong investment potential. A true gem in a prime location! Zoning to be changed to MS2 IN Q1 2026. All information provided is deemed reliable, but is not guaranteed and should be independently verified by the buyer (id:53899)
40 Lori Lane
North Dundas, Ontario
Welcome to 40 Lori Lane! Located steps to the charming village of Chesterville, this spacious 3+2 bedroom home offers the perfect blend of comfort, style, and small-town living. The open-concept main level is ideal for family gatherings and entertaining, featuring bright, airy spaces that flow seamlessly from the kitchen to the living and dining areas. The primary bedroom is a true retreat, boasting a large 4-piece ensuite and an impressive 5 ft x 9 ft walk-in closet off the bathroom. The finished basement adds incredible versatility, complete with a large family/games room, a cozy living area, two guest bedrooms, and a 3-piece bathroom-perfect for visitors or extended family. An oversized attached garage provides ample space for vehicles, tools, or hobby storage. Located just steps from the South Nation River, this community is a dream for fishing or boating enthusiasts, and is conveniently close to schools, parks, shops, grocery, LCBO and all amenities Chesterville has to offer. Chesterville is known for it's community feel and is proud each year to offer locals and visitors "The Waterfront Market" which is dedicated to bringing the community of Chesterville a rich, dynamic and fresh farmers market experience. Located on the redesigned waterfront, a talented variety of local farmers, makers, producers, crafters, artisans, and small business owners will have their products and goods displayed. It's a beautiful sense of community that is focused on neighbours, agriculture and family! Move-in ready and waiting for its next family-don't miss your chance to call this wonderful property home! A/C 2021, Furnace 2023, Roof 2017/18. 24 Hours Irrevocable on all offers. (id:53899)
2800 Yorks Corners Road
Ottawa, Ontario
Discover the perfect blend of privacy, space, and potential on this serene approx 4.2-acre property, just 30 minutes from downtown Ottawa and minutes from the charming village of Metcalfe. Tucked away from the hustle and bustle, this parcel of land offers peace and tranquility, making it an ideal setting for your future home or country retreat.The property currently features a 1999 Guildcrest home on foundation. While the existing structure is not habitable in its current condition, it remains on the property and may offer potential for redevelopment, subject to buyer due diligence and approvals. A new well drilled in 2024 (approx. 280 feet deep) is already in place, and there is also a septic system on the property that has not been used for several years and is being sold as-is. Whether you're dreaming of building a custom home or simply investing in a large parcel of land within easy commuting distance of Ottawa, this property offers endless possibilities. Surrounded by nature and set on a peaceful stretch of land, it's a rare opportunity to enjoy rural living while remaining close to schools, shops, and local amenities. Don't miss the chance to turn this quiet retreat into your own personal haven. (id:53899)
914 - 324 Laurier Avenue W
Ottawa, Ontario
Enjoy Urban Living at its Best! Welcome to the chic downtown lifestyle at The Mondrian. Nestled in the heart of downtown Ottawa, this condo boasts 2 bedrooms and 2 full bathrooms, accompanied by unobstructed south-facing views from its expansive balcony. The interior is tastefully appointed with gleaming Brazilian cherry hardwood flooring and sleek quartz countertops. The 9 ft. ceiling and floor to ceiling windows flood the unit with natural light. The kitchen is equipped with high-end stainless steel appliances, and custom blinds adorn all the windows. Indulge in the luxurious amenities this condo provides, including a stunning outdoor terrace, a refreshing outdoor pool surrounded by resort-style cabanas, a well-equipped exercise room, and a versatile party/play room with a dining area ideal for hosting gatherings. Step outside the building, and you'll find yourself immersed in a abundance of shopping, dining and entertainment options that downtown has to offer. In addition to proximity to University of Ottawa & Parliament Hill, this condo allows you to embrace and enjoy city life to its full. Book your showing and don't miss out! (id:53899)
