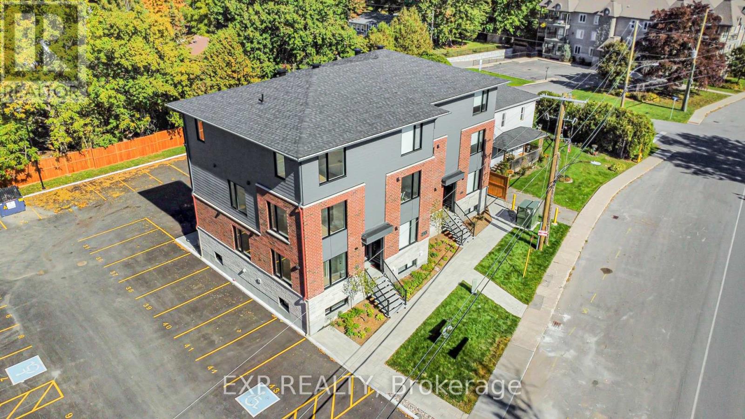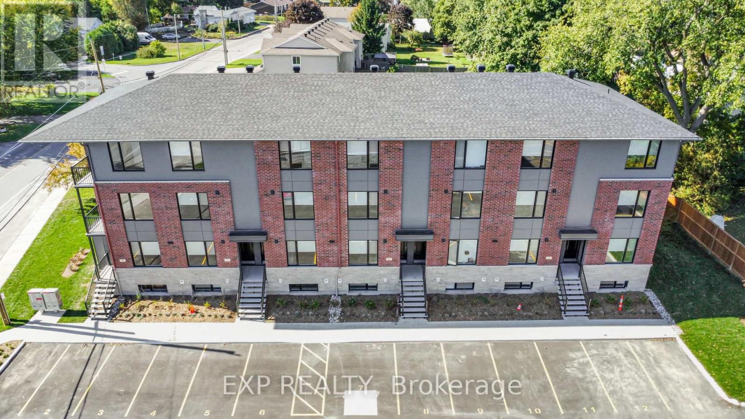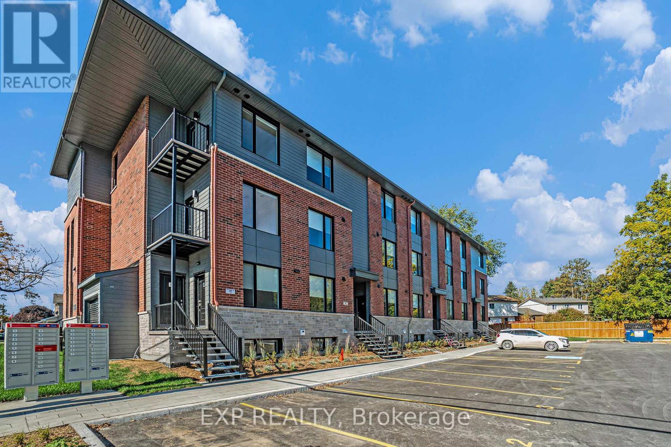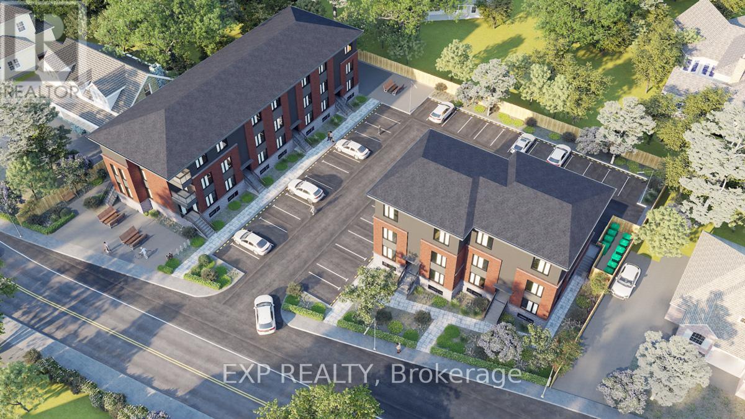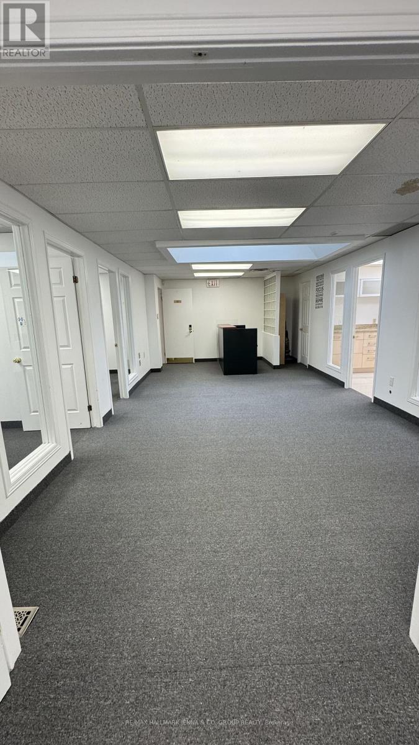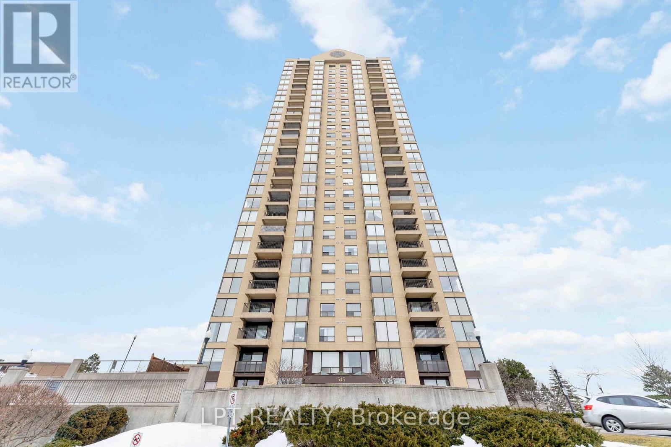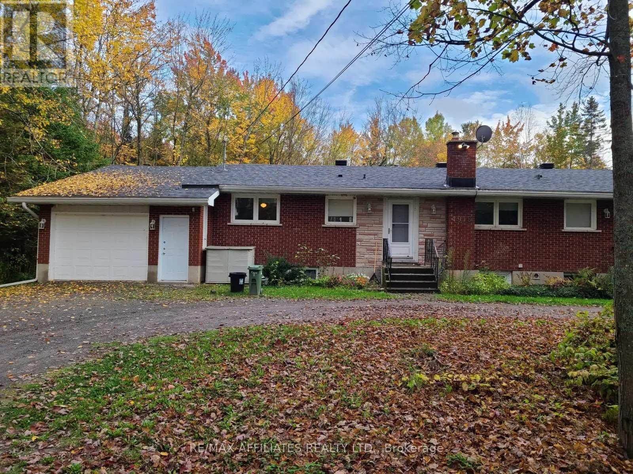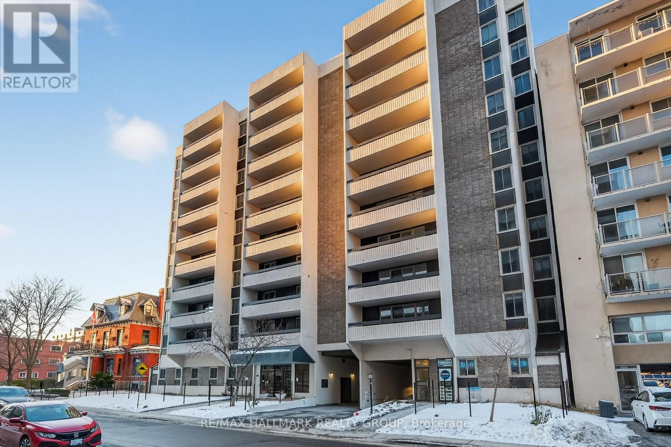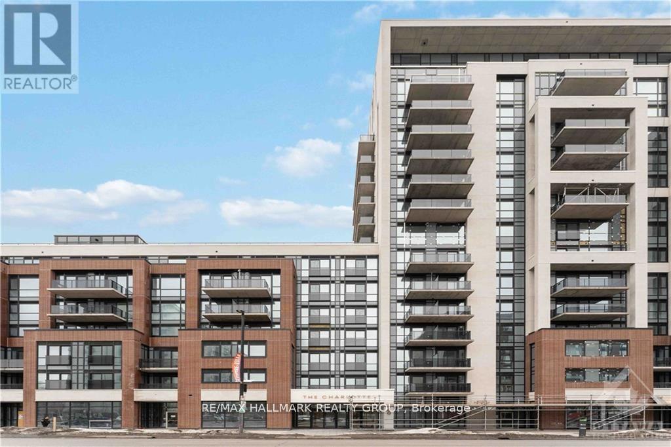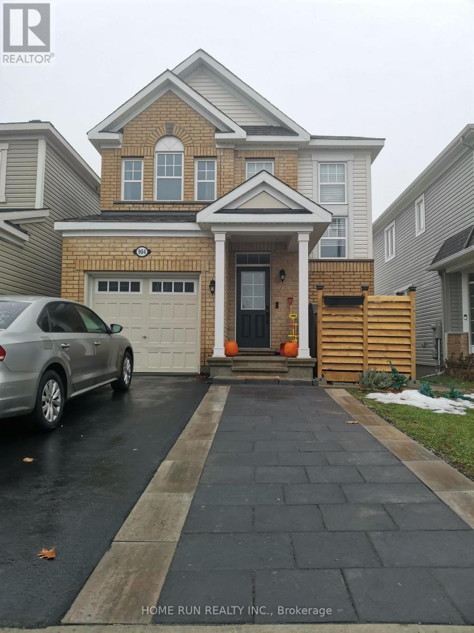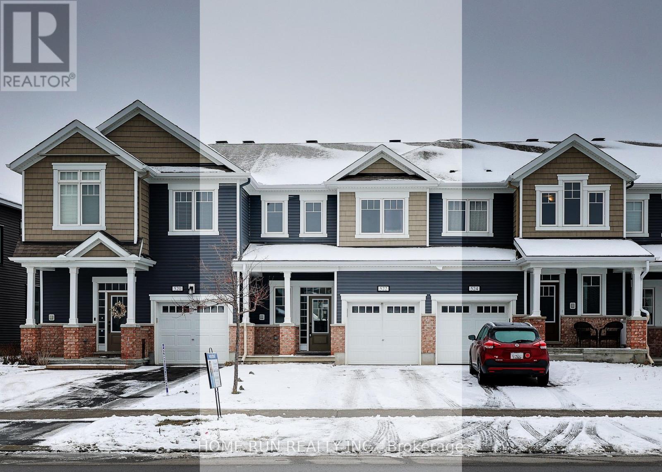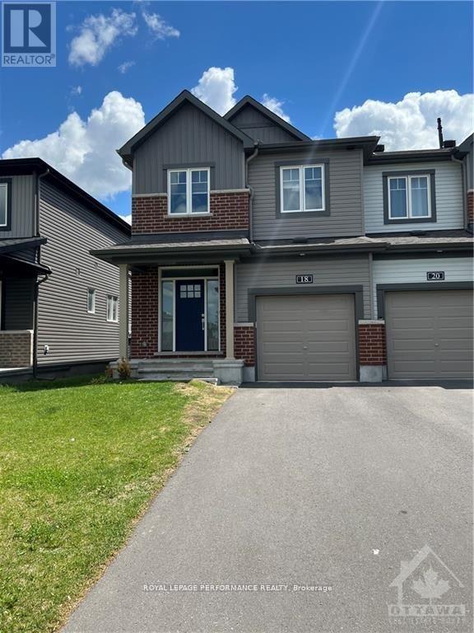200 - 255 Castor Street
Russell, Ontario
AVAILABLE FOR IMMEDIATE OCCUPANCY with the BONUS PERK of FREE INTERNET for your first year! Welcome to the WELLINGTON END UPPER UNIT - a BRAND NEW 3 bedroom, 2.5 bathroom home offering 1150 sq ft of stylish, functional living space in RUSSELL! This two-storey end unit has been thoughtfully designed with contemporary finishes, an abundance of natural light, and smart use of space. The open-concept main floor boasts a bright living and dining area, a modern kitchen with quartz countertops & stainless steel appliances. Step outside to enjoy your own private balcony. Upstairs, you'll find three spacious bedrooms, including a primary suite with its own ensuite bathroom. With 2.5 baths in total, mornings will be a breeze for the whole household. Central AC ensures year-round comfort, and TWO PARKING SPOTS are included. Snow removal is taken care of for you, making this a true low-maintenance option. Ideally located in the growing community of Russell, you'll be just minutes from schools, parks, trails, shops, and all the amenities you need. Tenant pays rent plus Hydro (heating/lighting) & water. This end unit blends comfort, convenience, and modern style and is the perfect place to call home! (id:53899)
2 - 251 Castor Street
Russell, Ontario
FLEXIBLE OCCUPANCY! Introducing the CASTOR MODEL; a BRAND NEW 1,200 sq. ft. 3 bedroom, 2.5 bathroom, 2 storey unit on Castor Street in Russell. Enjoy the bonus incentive of FREE INTERNET for the first year of your lease! This thoughtfully designed layout features a bright open-concept main floor with plenty of natural light, a modern kitchen with quartz countertops, stainless steel appliances, and in-unit laundry. On the lower level you'll find three spacious bedrooms, including a primary suite with private ensuite, plus an additional full bathroom. A private balcony extends the living space outdoors. The unit also includes TWO PARKING spots, central air conditioning, and snow removal for added ease. Located in the family-friendly community of Russell, you'll be close to schools, parks, trails, and everyday amenities. Tenant pays rent plus hydro (heating/lighting) and water. (id:53899)
4 - 251 Castor Street
Russell, Ontario
FLEXIBLE OCCUPANCY! Introducing the CASTOR MODEL; a brand new 1,200 sq. ft., 3 bedroom, 2.5 bathroom, 2 storey unit on Castor Street in Russell. Enjoy the bonus incentive of FREE INTERNET for the first year of your lease! This thoughtfully designed layout features a bright open-concept main floor with plenty of natural light, a modern kitchen with quartz countertops, stainless steel appliances, and in-unit laundry. On the lower level you'll find three spacious bedrooms, including a primary suite with private ensuite, plus an additional full bathroom. A private balcony extends the living space outdoors. The unit also includes TWO PARKING spots, central air conditioning, and snow removal for added ease. Located in the family-friendly community of Russell, you'll be close to schools, parks, trails, and everyday amenities.Tenant pays rent plus hydro (heating/lighting) and water. (id:53899)
13 - 251 Castor Street
Russell, Ontario
IMMEDIATE OCCUPANCY AVAILABLE! Be the very first to call this brand new 3 bedroom, 2.5 bathroom two-storey apartment your home! Located on Castor Street in Russell, the MEADOWVIEW model (1150 sq.ft) offers a bright and modern layout designed for style and comfort. BONUS FREE INTERNET for your first year! Enjoy two full levels of living space with thoughtfully planned finishes and a smart, functional flow. All three bedrooms are well-sized, including a primary with private ensuite, plus a full main bath and convenient powder room. The open-concept living and dining area is ideal for both everyday living and entertaining, featuring a sleek kitchen with quartz countertops, stainless steel appliances, and in-unit laundry. Step out to your private balcony perfect for a morning coffee or evening unwind. With TWO parking spots, central AC and snow removal included this home checks all the boxes. Nestled in family-friendly Russell, you're close to parks, schools, trails, and local amenities. A turnkey rental that delivers space, style, and convenience.Tenant pays rent plus Hydro (heating/lighting) & water. (id:53899)
14 - 1010 Polytek Street
Ottawa, Ontario
Prime Commercial Office Space for Rent! Looking for the perfect space to grow your small to medium-sized business or startup? Look no further! This modern 6-office commercial office located just off Montreal Road*offers everything you need to take your business to the next level. With easy access to Highway 147, commuting is a breeze, and your team will love the convenience of the location! Features include:- 6 Spacious Offices - Ideal for teams of all sizes.- 1 Large Conference Room - Perfect for meetings and collaborations!-Modern Kitchenette - Fully equipped for your team's comfort.- Stylish Reception Area - Make a great first impression with clients.- Well-maintained Bathroom - Clean and convenient! Whether you're a startup looking for a fresh, professional space or an established business wanting to expand, this office is designed with your needs in mind. Plus, the **prime location** makes it a standout choice for any business! Available for 3 year minimum lease + 2 year extension! **Don't miss out on this fantastic opportunity!** Take a virtual tour of this stunning property by clicking the link below for an immersive walkthrough! (id:53899)
2806 - 545 St Laurent Boulevard
Ottawa, Ontario
Located in popular "Le Parc" close to many amenities, the Monfort hospital and Transit. Updated and renovated 1 bedroom condo with vast city views from the 28th floor. Updated kitchen cupboards, counter tops, back splash and bathroom vanity with newer light fixtures. Underground heated parking for one. Laundry in unit. Indoor and Outdoor pool, tennis court, gym, squash court. Exterior area is a resort like setting with pond and fountain. Exercise area, indoor pool and squash court separately located behind the building. No gym membership required! Rental Application, Proof of employment and credit check required. Smoke Free Building. No pets as per condo rules., Flooring: Ceramic, Flooring: Laminate, Deposit: 4000 (id:53899)
Unit B - 4918 Leitrim Road
Ottawa, Ontario
For rent at 4918 Leitrim Road, Unit B: a bright and comfortable semi-detached 1-bedroom, 1-bathroom home offered at $1,900 per month with utilities included. The main level features an open living and dining area, a functional kitchen with fridge, stove, dishwasher, a full 4-piece bathroom, and access to both a small side deck and a back porch. The unfinished basement provides a large versatile area that can be used as an additional bedroom or living room, along with a laundry room offering extra storage, equipped with a washer and dryer. Set in a peaceful, private location surrounded by mature trees, this unit offers great value and flexible living space. (id:53899)
705 - 141 Somerset Street W
Ottawa, Ontario
Welcome home to this lovely 2-bedroom, 2-bathroom condo in the heart of Centre Town! This unique unit features a rare upgrade: a full ensuite bathroom with a shower for ultimate convenience. Bask in the sun from your south-facing unit and relax on the extra-large private balcony. Enjoy classic parquet and updated laminate flooring, plus the convenience of in-suite laundry (W/D 2015) and a dedicated in-suite storage room. Condo living is simplified with all-inclusive fees! Parking is a breeze with your own underground space (a huge area bonus!) and visitor parking at the back of the building. Amenities to explore are: a sauna, meeting room, and secure bike storage. You can't beat this location. Just steps from the best of Elgin Street, the University of Ottawa, and the LRT. Come see why this is the perfect downtown retreat! (id:53899)
718 - 560 Rideau Street
Ottawa, Ontario
Resort-Style Living at The Charlotte - Steps to the ByWard Market. Experience living at The Charlotte, one of Ottawa's most desirable buildings, perfectly situated just steps to the ByWard Market, trendy restaurants, shops, the University of Ottawa, and the LRT. This sun-filled 1-bedroom condo features a well-designed open-concept layout with modern finishes, a bright living area, and a spacious bedroom-both offering patio doors leading to a private balcony that extends your living space outdoors. Enjoy an efficient kitchen with stainless steel appliances, a sleek bathroom with a glass shower, and the convenience of in-unit laundry. Exceptional building amenities include a rooftop terrace with pool, gas fire pit, fitness centre, yoga/stretch room, party room, dining hall, games room, guest suite, and high-security systems. Locker included. Internet extra. Available February 1st (24 hours' notice required for showings as property is tenanted). 24-hour irrevocable on all offers; $3,800 deposit required. (id:53899)
Unit B - 904 Shimmerton Circle
Ottawa, Ontario
Welcome to this legal walkout basement secondary unit located in the mature, quiet, and family-oriented community of Kanata South. This unit complies fully with the City of Ottawa's secondary dwelling requirements. The southwest-facing bedroom and family room provide excellent natural light throughout the day, creating a bright and comfortable living environment. The unit includes a private laundry set (washer and dryer) and a fully equipped kitchen with a cooktop, oven, refrigerator, dishwasher and microwave, offering convenience for daily living. One dedicated driveway parking space is included. The property is maintained by a friendly and considerate landlord couple. This is an ideal rental option for tenants seeking a clean, bright, and well-equipped living space in a desirable neighbourhood. (id:53899)
522 Cope Drive
Ottawa, Ontario
Spacious 3-bedroom, 2-storey townhome in the sought-after and established Kanata South area, located at the intersection of Kanata and Stittsville! Close to all amenities in both Stittsville and Kanata, this home was built in 2020 by Mattamy Homes and is their popular model, the Fir. It offers 3 bedrooms, 3 bathrooms, a finished basement, and ample living space across 3 floors. The main floor features a beautiful open-concept design, a chef's kitchen, a convenient dining room, and a very spacious living room. The primary bedroom occupies the entire rear of the upper level and includes a 4-piece ensuite and a large walk-in closet. The other 2 bedrooms are generously sized. The finished basement provides cozy recreational space for the family. Enjoy close proximity to shopping, restaurants, Walmart Supercenter, Superstore, Metro, HWY 417, Canadian Tire Centre, great schools, and numerous amenities. (id:53899)
18 Gardenpost Terrace S
Ottawa, Ontario
AMAZING well maintained Minto built 3 bed, 3 bath End Unit Townhouse, located in a fantastic location in the family friendly community of Avalon West, NO DIRECT REAR NEIGHBOURS close to schools, amenities, recreation, new Montfort Hub and transit. Hardwood throughout main level, large open kitchen , stainless steel appliances. Finished basement with plenty of storage . Primary Bedroom with walk in closet, ensuite w/ soaker tub, walk to parks, public transport, schools, shops, and more. Book your Showing Today!, Flooring: Hardwood, Ceramic, Flooring: Carpet Wall To Wall (id:53899)
