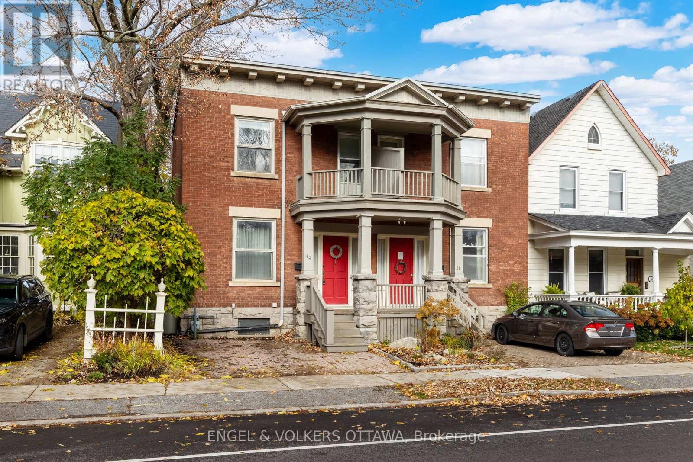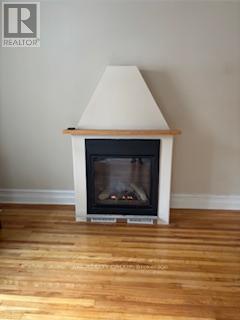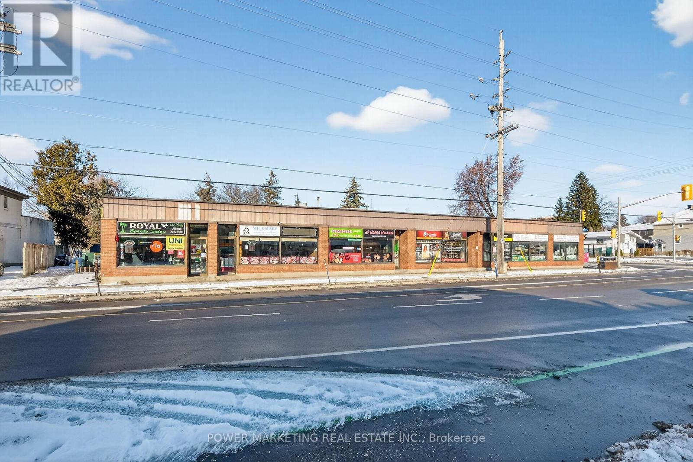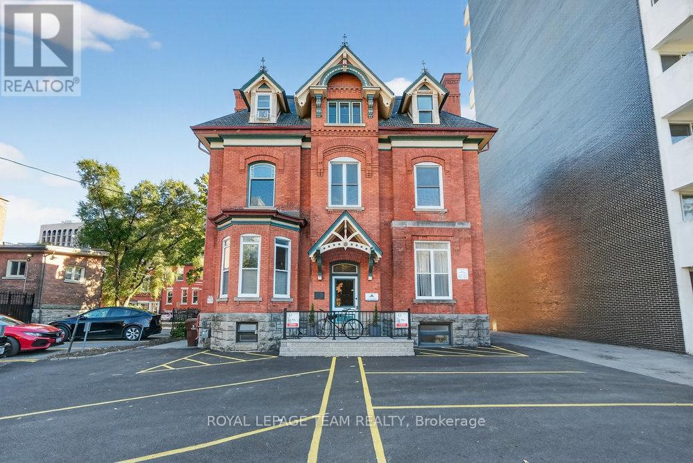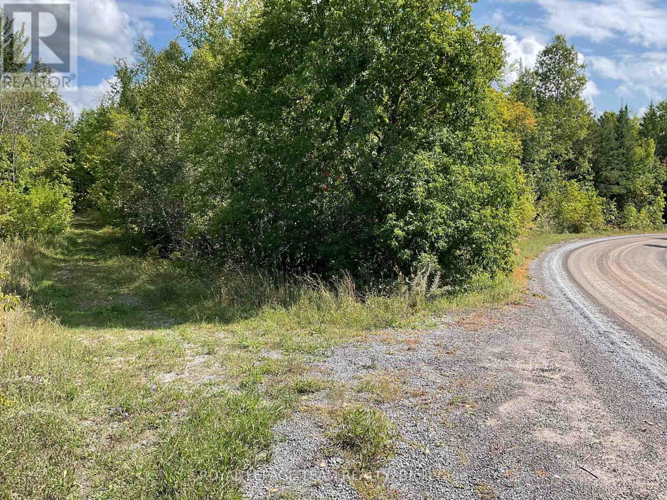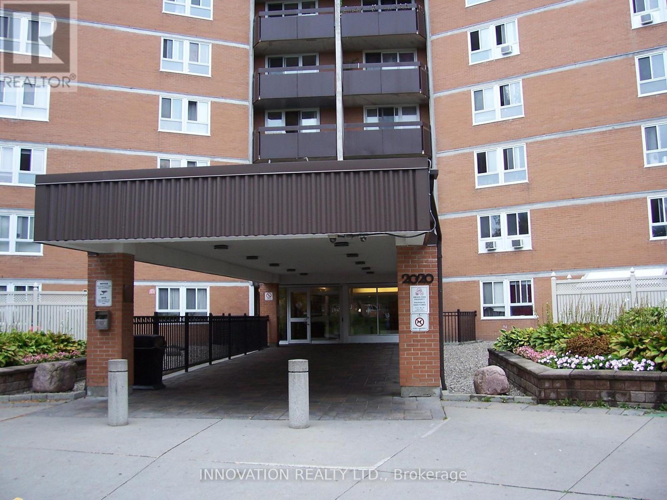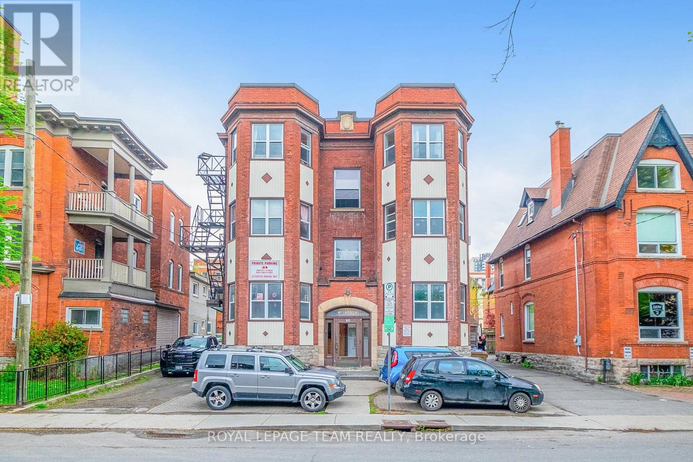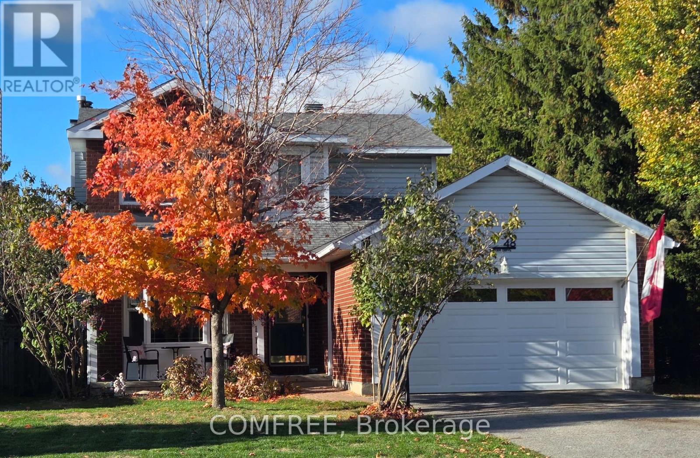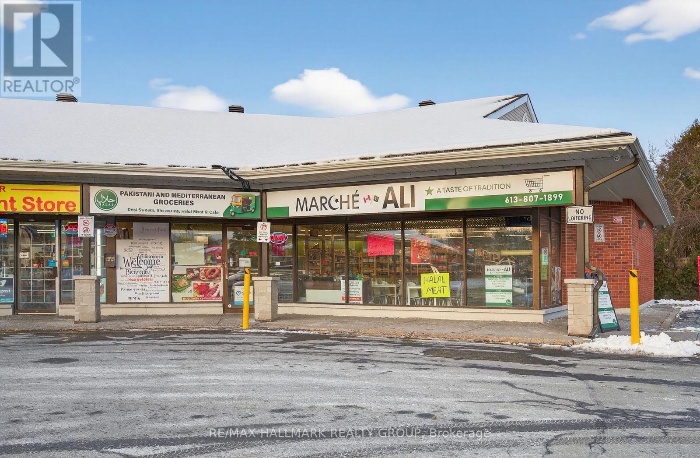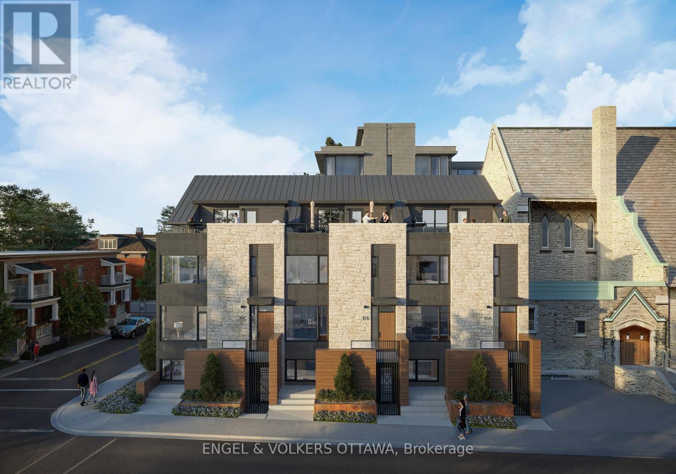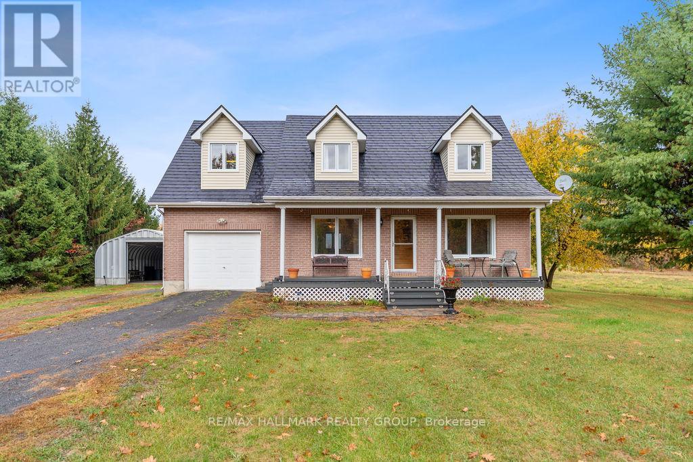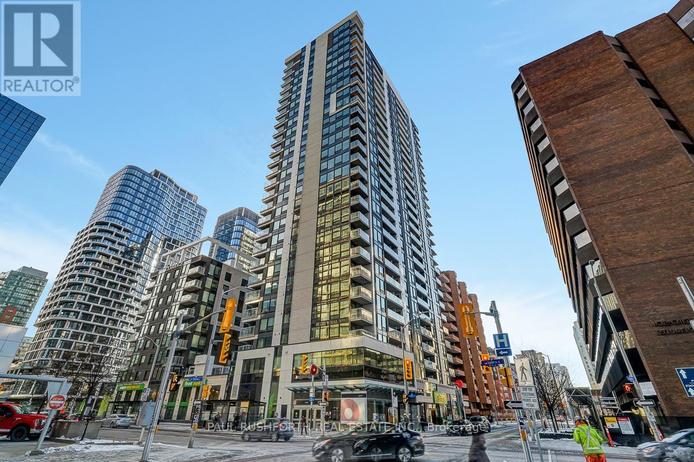64 Crichton Street
Ottawa, Ontario
Spacious and charming semi-detached residence in one of Ottawa's most historic neighbourhoods. Located within walking distance of Global Affairs Canada, Rideau Hall, 24 Sussex, Rockcliffe Park, and Beechwood Village. Just steps away from Union Street Cafe for boutique coffee and homemade treats. This elegant home features high ceilings, hardwood floors, an abundance of windows, and classic period charm throughout. The main floor offers generous living spaces, a gas fireplace, renovated kitchen, a 2-piece bath with laundry, and a den at the rear of the home with access to the wraparound deck. On the second level, you'll find three spacious bedrooms, a full bathroom, and two balconies - one at the front and one at the back. Ample storage space can be found in the basement. Available immediately. Tenant responsible for hydro, gas, and water/sewer costs. Freshly painted in a neutral off white throughout. Situated in a wonderfully walkable neighbourhood, it's an ideal choice for diplomats, families, and professionals alike. Snow removal included. (id:53899)
3 Elm Street
Ottawa, Ontario
Located in the heart of Chinatown, this apartment is within walking distance of schools, restaurants, cafes, and shopping. There are 4 bedrooms and 2 bathrooms. Laundry is in-suite, with beautiful hardwood floors throughout the entire unit. Access to a lovely balcony with a serene view of the neighbourhood. Dishwasher in unit. Tenant is responsible for all utilities, and it is available right away. (id:53899)
411 Mcarthur Avenue
Ottawa, Ontario
Excellent Investment Opportunity in a High-Traffic Plaza! Discover a well-established 6 store plaza located in one of Ottawa's busiest and most visible location on McArthur Avenue. This great plaza generates an impressive gross income of $256,000 +HST , offering strong and consistent returns for the owner. This great property has a cap rate of approx. 5.0! Surrounded by many popular neighboring businesses like Toyota and Lexus dealer, the location benefits from continuous foot traffic, great exposure, and a loyal customer base. Whether you're an investor or an owner-operator, this is a rare chance to take over a thriving business in a vibrant commercial area with plenty of growth potential. Financials provided only after an NDA signed. Don't miss out on this solid, turnkey opportunity! Call today! (id:53899)
260 Somerset Street W
Ottawa, Ontario
Architectural Award-Winning Victorian Adjacent to the Golden Triangle. This architectural award-winning Classic Victorian stands as a testament to timeless craftsmanship and pride of ownership. Ideally located adjacent to Ottawa's prestigious Golden Triangle, between Metcalfe and Elgin Streets, this remarkable property features 7 elegant residential units, plus 2 bachelor suites in the charming coach house, offering versatility and excellent income potential. Lovingly maintained by long-term owners, the building showcases exceptional care and preservation of its original character. Its refined hardwood floors, intricate plaster coves, decorative mouldings, high baseboards, and solid wood doors reflect the craftsmanship of a bygone era, carefully preserved through thoughtful updates that enhance both comfort and functionality. Four units feature beautiful fireplaces, adding warmth and charm, while every detail reflects the building's enduring quality and attention to detail. The exterior is equally impressive, surrounded by lush, manicured landscaping, mature trees, and a stately façade that embodies the elegance of the Victorian period. With 10 parking spaces and a 66.28 x 110 ft lot, this property seamlessly blends character, space, and convenience. Perfectly situated steps from downtown Ottawa, near O'Connor and Somerset Streets, residents enjoy easy access to the Parliament Buildings, Rideau Canal, University of Ottawa, and the vibrant shops, cafés, and restaurants of Elgin and Bank Streets. Everyday amenities are nearby, including Independent Grocer (2 minutes) and Farm Boy (5 minutes), making this one of Ottawa's most desirable and walkable locations. A truly distinguished property, this classic Victorian represents a rare opportunity to own a piece of Ottawa's architectural heritage, a beautifully maintained residence where history, charm, and prime location come together perfectly. (id:53899)
1196 Bellamy Road
Mississippi Mills, Ontario
It is your choice ! There are 2 beautifully treed 5 acre lots to choose from. Buy one or buy them both!!. Rolling treed lots with complete privacy. Trade your neighbours in for deer and all sorts of birds. Mother nature will be your new neighbour!! Rogers Tower has just been recently installed in the area to improve the internet and cell service. The quiet country life!!! (id:53899)
1406 - 2020 Jasmine Crescent
Ottawa, Ontario
Just move in. This 2-Bedrooms, 1- Bath apartment is freshly painted, newer kitchen, newer flooring. Heat, Hydro, and Water are included in the condo fee. Underground parking. Open balcony facing the front of the building. Close to amenities, bus stop, shopping, etc. (id:53899)
305 Waverley Street
Ottawa, Ontario
Exceptional 9-unit multi-family property in the heart of Downtown Ottawa. Offering 4 two-bedroom units, 3 one-bedroom units, and 2 bachelor units, each featuring very spacious layouts, soaring ceilings, hardwood floors, and charming architectural details. Major upgrades include a new roof (2025). Each unit is separately metered for hydro, with tenants paying their own electricity, keeping operating costs low. Features include 9 hydro meters, 9 rented hot water tanks, a rented natural gas boiler with radiator heating, coin-operated laundry, and 8 surface parking spaces. Currently generating over $182,000 annually, with significant upside through rent increases as many units remain below market. Set on over 5,800 sq. ft. of valuable land, this property also offers strong long-term potential for redevelopment or expansion. The neighbourhood is one of Ottawa's most desirable: steps to the Museum of Nature, the Rideau Canal, Elgin Streets vibrant shops and restaurants, the Glebe, parks, schools, and excellent transit. Always in demand among professionals, retirees, and students, this location ensures strong tenant retention and future rent growth. A rare opportunity to acquire a centrally located, income-generating property with spacious units, proven performance, and outstanding upside potential. (id:53899)
48 Tartan Drive
Ottawa, Ontario
Perfect for the growing family, this true four bedroom, two storey single family home backs onto Houlahan Park with new play structures, a soccer field, baseball diamond and pathways. The mainlevel offers a formal living and dining space, great for entertaining while, the open concept kitchen, dinette and family room are the hub of the home. The family room has a wood burning fireplace to cozy up to on cold winter nights. There is also easy access to the back deck to enjoy on lazy summer days. A laundry area with door to side yard and a two-piece powder room completes this level. There are four good sized bedrooms on the second level including recently updated master bathroom with glass shower and the main bathroom with dual sinks. The basement level offers a recreation space, a large workshop area and a separate craft/storage room. This hidden gem is located in a quiet niche of Barrhaven and is within walking distance to schools, shops, medical/dental offices and as well Clarke Fields which hosts several festivals/fairs throughout the year. The large Costco shopping complex and access to the 416 are just a few minutes' drive. (id:53899)
1 - 375 Des Epinettes Avenue
Ottawa, Ontario
Turnkey Market and café for sale in a prime corner location in the heart of Orleans. This 2,138 sq. ft. space has been converted into a flexible market and café concept that can easily adapt to a wide range of business ideas, including a specialty grocery, fruits and vegetables market, dine-in restaurant, or mixed café setup. The unit is fully equipped with a small hood, walk-in cooler, standing freezers, deep freezers, wooden shelves, café equipment, updated lighting, CCTV cameras, and a bathroom, allowing a new owner to step in and operate immediately. The layout supports selling coffee, food, groceries, or ready-made meals, and the café seating area adds to the customer experience. Located just off Tenth Line in a high-visibility corner unit with strong residential traffic, this business offers excellent potential for growth and customization. A great opportunity for entrepreneurs or operators looking for a ready business with room to build their unique concept. Serious inquiries only. (id:53899)
19a Aylmer Avenue
Ottawa, Ontario
TOURS NOW AVAILABLE! Completion Spring 2026. This executive 4-storey end-unit townhome by Windmill offers maintenance-free living on a quiet residential street in the sought-after neighbourhood of Old Ottawa South. Featuring a personal elevator, double car garage and a private rooftop deck with partial Canal views! Ground level offers its own entrance, a den/bedroom and access to an attached double-car garage with EV charger rough-in. Second level features an open-concept living-dining-kitchen with a balcony. Third level presents a primary bedroom with an ensuite and a walk-in closet, laundry, two more generous bedrooms and full bath. Top floor is a fantastic family room with rough-ins for wet bar or powder room, or choose to create another primary bedroom on the top floor with an ensuite and walk-in closet. An amazing 200 sq ft private rooftop terrace offers partial views of the Canal. What an incredible location! Enjoy local cafes, boutique shops, and restaurants of Bank Street. A stone's throw away from Rideau Canal for a winter skate or summer run. A quick walk to Brewer Park, Ottawa Tennis and Lawn Bowling Club. Just over the bridge - Lansdowne, TD Place and the Glebe. Families will appreciate the proximity to several reputable schools in the neighbourhood; including Hopewell Avenue Public School, Corpus Christi Catholic School, Glebe Collegiate Institute and Immaculata HS. This is the LAST UNIT, so don't wait! (id:53899)
16319 Seventh Road
North Stormont, Ontario
Welcome to this charming country home, just 10 minutes from Casselman and 45 minutes to downtown Ottawa. Sitting on a beautiful and private one-acre lot with no rear neighbours, this property offers the perfect balance of space, comfort, and convenience. The main floor features a bright and functional layout with a spacious living area, an open kitchen with direct access to your covered back deck, and a three-piece bathroom. Upstairs, you will find two spacious bedrooms, a full bathroom, and convenient second-floor laundry, but what truly makes this home special is the INCREDIBLE STUDIO! Whether you are an artist, working from home, or simply looking for a place to let your creative side run wild, this space is filled with natural light and endless potential. The unfinished basement offers high ceilings and convenient walkout access directly to the garage. Heated by an electric furnace, the home also includes a secondary HEATMOR wood furnace option for added flexibility. Outside, a 36'x25' detached workshop with a car hoist (built in 2016) provides endless possibilities for car enthusiasts or anyone in need of a versatile workshop. The property also includes an additional 20'x12' detached garage for extra storage and a wood shed. UPDATES: New windows and eavestroughs (2025), metal-slate roof with a lifetime warranty (2012), wood furnace serviced (November 2025). This is what country living is all about, with peaceful views and only farmers' fields stretching behind you. If you have been looking for a home with space to unwind while still enjoying the convenience of nearby amenities, this one is the perfect fit. (id:53899)
1208 - 340 Queen Street
Ottawa, Ontario
Experience refined urban living at Claridge Moon, Ottawa's premier address in the heart of the city. Perfectly positioned above the vibrant downtown core and seamlessly connected to the city's LRT system, this pristine studio suite offers a rare blend of style, sophistication, and convenience. Step inside and be greeted by an airy open concept layout accented by gleaming hardwood floors and expansive windows that fill the space with natural light. The chef inspired kitchen impresses with sleek quartz countertops, stainless steel appliances, and modern cabinetry an ideal setting for both effortless meals and creative culinary moments. The spa like bathroom continues the elevated aesthetic with quartz surfaces and a striking ceramic shower, combining function and elegance in perfect balance. Beyond your suite, enjoy the first class amenities that make Claridge Moon one of Ottawa's most desirable buildings including daily concierge service, a state of the art fitness center, an inviting indoor pool, private theatre, and a spacious party room for entertaining. A dedicated storage locker adds everyday convenience. Outside your door, immerse yourself in the best of city living restaurants, cafés, shops, and entertainment just steps away, with Food Basics and the light rail station right at your door step. Discover effortless downtown luxury at Claridge Moon where modern design meets unmatched convenience. Book your private showing today and fall in love with your new urban lifestyle. (id:53899)
