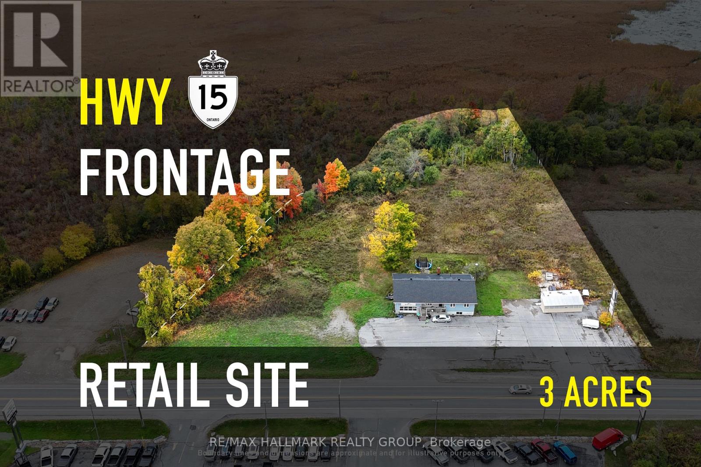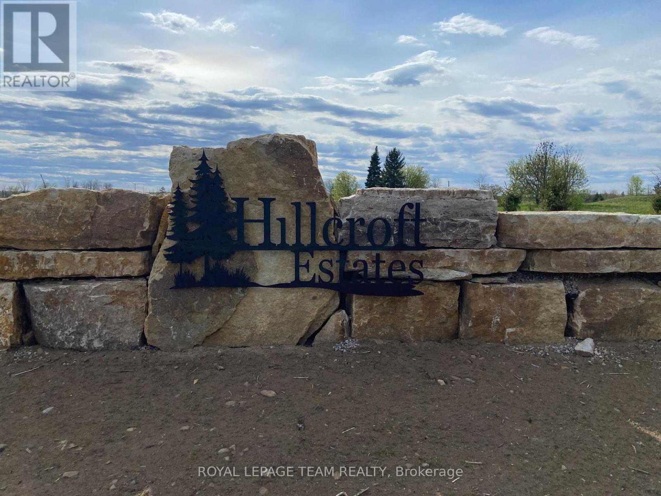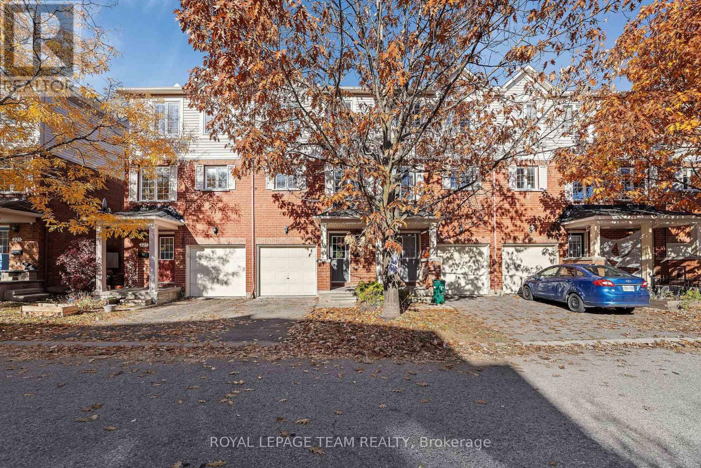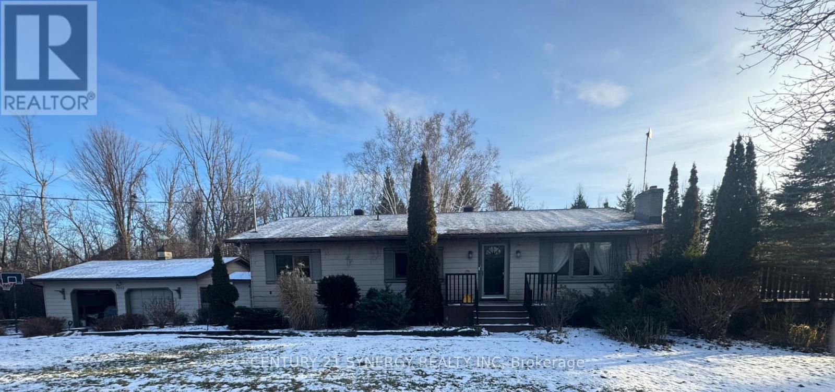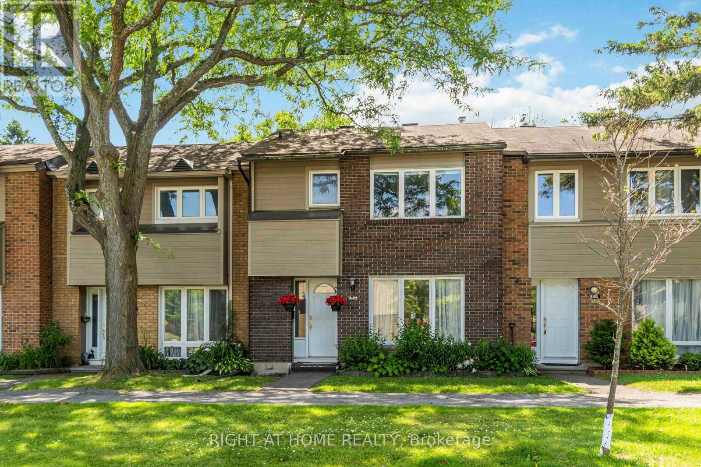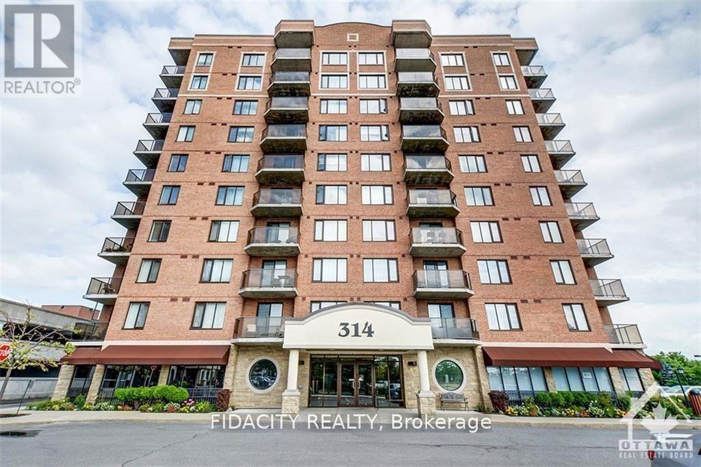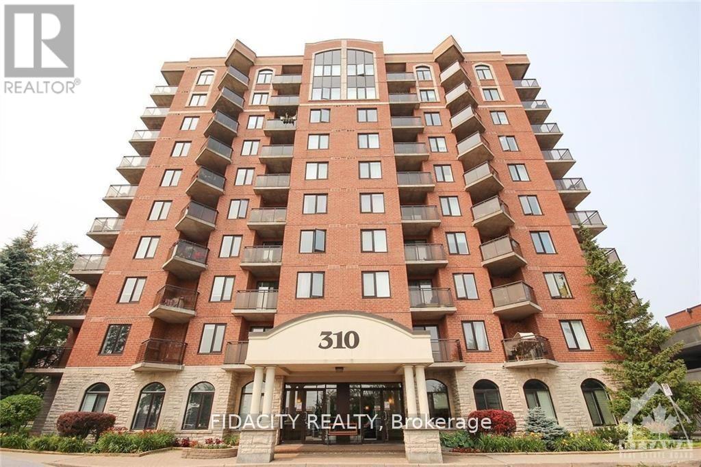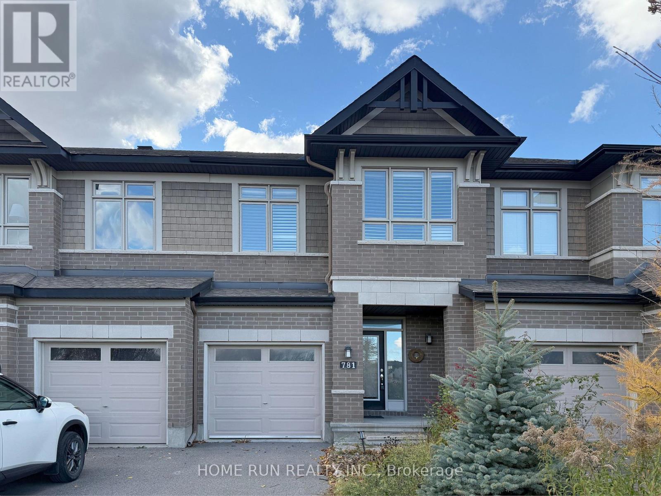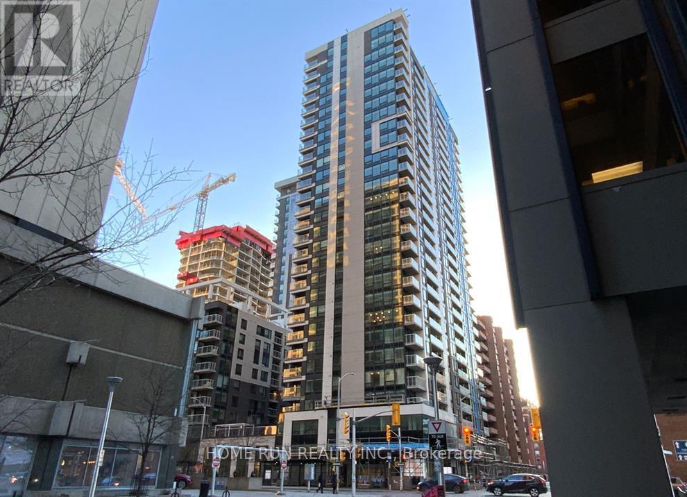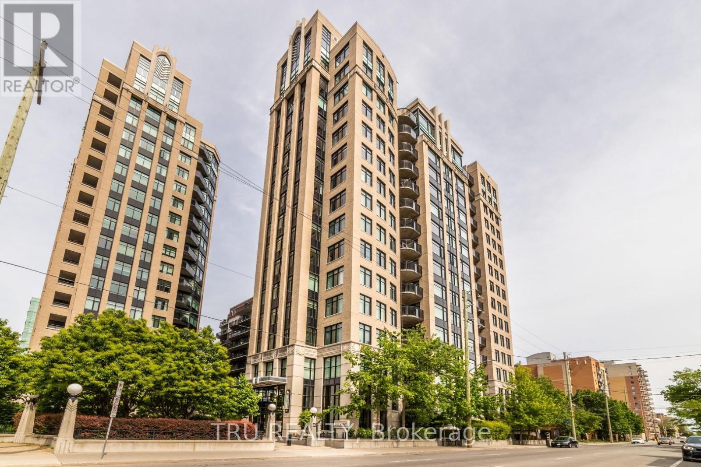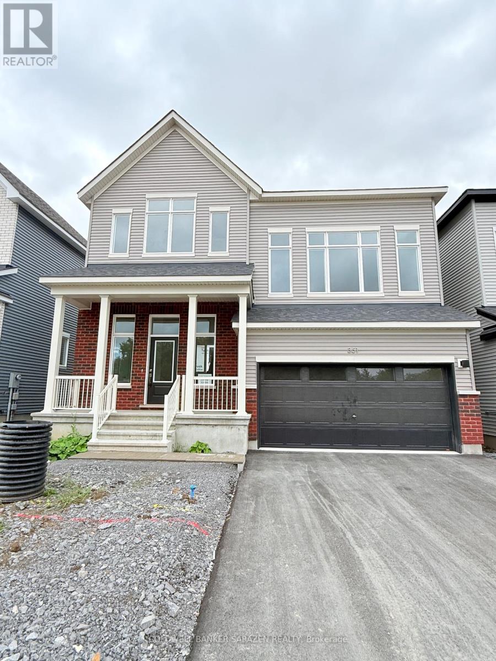659 Parkview Terrace
Russell, Ontario
Welcome to this exceptional detached home, perfectly positioned just steps from the tranquil community pond. Elegantly designed and impeccably maintained, this bright and inviting residence offers 4 generous bedrooms, 3.5 bathrooms, and a versatile main-floor office/den. The contemporary kitchen showcases stunning quartz countertops, premium finishes, and an effortless flow ideal for both everyday living and memorable entertaining. Sunlight pours through the home, creating a warm and sophisticated ambiance throughout. The primary suite provides a serene retreat with a beautifully appointed ensuite and his-and-her walk-in closets. A second bedroom also enjoys the convenience of its own private ensuite, while the remaining bedrooms share a spacious, well-designed full bathroom. The second-floor laundry room adds modern practicality to the home's thoughtful layout. The basement offers endless potential and awaits your personal vision. Located in a highly desirable area, this remarkable home combines luxury, comfort, and functionality in every detail. A rare opportunity not to be missed. (id:53899)
190 Lombard Street
Rideau Lakes, Ontario
Positioned on Lombard St (Hwy 15)-Smiths Falls' primary retail spine-190-192 Lombard gives your business CH-zoned frontage where customers already travel. Daily draw from Walmart Supercentre and the Ferrara/Settlers Ridge cluster (Canadian Tire, Your Independent Grocer) is reinforced by the Beckwith Street downtown district and weekday traffic from the Perth & Smiths Falls District Hospital, with seasonal lift from the Rideau Canal/Victoria Park. Broad exposure supports high-impact signage, and the on-site yard/parking can be configured for quick stops and efficient customer flow. The existing building will require a full renovation; however, its presence provides a practical starting point for buyers intending to establish a commercial use on the site. Zoned General Commercial (CG), the property accommodates a broad range of commercial possibilities-such as office, service-retail, or other permitted uses (to be verified with the Township). The location offers strong visibility, direct access, and the opportunity to capture consistent local and visitor traffic for dependable business activity. (id:53899)
Lot 6 Hillcroft Drive
Beckwith, Ontario
Welcome to Hillcroft Estates...this stunning 2 acre WATERFRONT estate sized lot is the perfect setting for your future dream home!! Facing a wide expanse section of Mississipppi Lake, it offers incredible views that you will treasure and enjoy every day!! It is part of an exciting and brand new 11 lot rural estate subdivision (including 3 gorgeous waterfront lots) and is the perfect spot if you are looking to build your future dream home and have it surrounded by similarly styled and designed homes with a location that offers you the advantage of living in a small neighbourhood setting but with the privacy of acreage!! Situated ONLY 15 MINUTES from highly sought after and picturesque town of Carleton Place w/small quaint shops and dining to large big box stores including large Independent Grocer, Home Depot,Canadian Tire, Wal-Mart,numerous schools, and a wide variety of amenities! The lots range in size from 1.5 - 3.5 acres and situated along a quiet street with cul-de-sac at the end. Some covenants include Bungalows designs only with a minimum build restriction of 2000 sq ft, 3 + car garage,stone,stucco,brick,wood exterior finishes only, no vinyl siding permitted. All plans must be approved by developer which will ensure a harmonious balance and visually aesthetic appeal of homes throughout the streetscape and ensure that the value of your home is ensured!! Bell Fibe and community mailbox will be available in this subdivision.Buyers are not permitted to walk the property without a Realtor present. (id:53899)
229 - 90 Edenvale Drive
Ottawa, Ontario
Welcome home to 229-90 Edenvale Drive in the desirable Village Green community of Kanata! This freshly renovated, turnkey townhome offers bright, modern living in a sought-after location close to parks, schools, shopping, and transit. The main level features a spacious den or home office, a convenient two-piece bath, laundry area, and inside access to the garage. The second level offers a sun-filled living and dining area with hardwood flooring and a cozy gas fireplace. The large eat-in kitchen includes new appliances, ample cabinetry and counter space, and abundant natural light. Upstairs, you'll find a generous primary bedroom with wall-to-wall closets, a full bathroom with a soaker tub, and two bright secondary bedrooms. The low-maintenance exterior and family-friendly setting make this home an excellent choice for first-time buyers, professionals, or investors. Low monthly association fee of $155 covers snow removal and maintenance of common areas. (id:53899)
3042 Dangerfield Road W
North Grenville, Ontario
Beautiful and spacious bungalow on 2.3 acres of landscaped, park-like property. The main floor features a spacious primary bedroom withfrench doors leading to rear yard, a generous second bedroom with its own two-piece ensuite a 3 room suitable for a bedroom (currently used asa den) The bright, open-concept kitchen, dining room, and sunroom create an inviting space for cooking and gathering, while the large livingroom with double glass doors leads to an expansive deck.The fully finished basement offers a separate entrance, a family room, and a dedicatedworkout area-perfect for hobbies, guests, or extended living. Outside, enjoy a 24-foot above-ground pool, and plenty of room to relax or entertain. A detached two-car garage adds convenience and extra storage.This beautifullymaintained property offers privacy, space, and exceptional indoor-outdoor living-an ideal retreat just minutes from town. The heating system isan economical heat source pump with electric back up and A/C for those hot summer days. All systems have been well maintained over theyears. Book a viewing today. (id:53899)
3 - 21 Midland Crescent
Ottawa, Ontario
Beautifully updated 3-bedroom, 2-bathroom condo townhome nestled in the heart of family-friendly Arlington Woods a vibrant community surrounded by parks, trails, and top-rated schools. This modern home offers exceptional value and space for growing families, first-time buyers, or investors. Step into a bright and spacious living and dining area. The renovated kitchen features stainless steel appliances, ample cabinet space, and a sunny breakfast area with access to your private, fully fenced backyard. Upstairs, three generously sized bedrooms and a beautifully updated full family bathroom. The fully finished lower level includes an additional bedroom and a second full bathroom. Enjoy being just a short walk to public transit, shopping, schools, and recreation. Explore nearby walking trails, a dog park, and bike paths. This move-in-ready home combines comfort, location, and lifestyle. (id:53899)
601 - 314 Central Park Drive
Ottawa, Ontario
Don't miss out on this rare gem in the heart of the city! This 2 Bed, 2 Bath, and Den condo is truly one of a kind (983 sq ft approx). The great layout and excellent floorplan make for a spacious and inviting living space and functional kitchen with granite countertops. Enjoy the natural light pouring in through the abundance of windows, as well as a private balcony perfect for quiet mornings or entertaining guests. The two generously sized bedrooms and versatile den provide plenty of room for all your needs. Conveniently located just minutes from the Merivale strip, you'll have easy access to shopping, restaurants, and more. The Civic hospital, bike/walking trails, and public transit are all within reach, making this the perfect location for anyone on the go. (id:53899)
4b - 310 Central Park Drive
Ottawa, Ontario
Don't miss out on this rare gem in the heart of the city! This 2 Bed, 1 Bath condo is truly one of a kind with its private walkout interlock patio. The great layout and excellent floorplan make for a spacious and inviting living space and functional kitchen Enjoy the natural light pouring in through the abundance of windows, as well as a private balcony perfect for quiet mornings or entertaining guests. The two generously sized bedrooms and versatile den provide plenty of room for all your needs. Conveniently located just minutes from the Merivale strip, you'll have easy access to shopping, restaurants, and more. The Civic hospital, bike/walking trails, and public transit are all within reach, making this the perfect location for anyone on the go. Bike Rack Included. (id:53899)
781 Brian Good Avenue
Ottawa, Ontario
This beautiful freshly painted Addison model by Richcraft homes includes 3 spacious bedrooms, 2.5 baths, and tons of in builder upgrades. This home opens into a spacious foyer, then into the open concept kitchen/dining, living room with a cathedral ceiling and beautiful gas fireplace. The gourmet kitchen features granite countertops, breakfast bar/island, and stainless steel appliances. Upstairs you'll find 3 bedrooms with a generous master bedroom with a walk-in closet and ensuite with soaker tub and stand up shower. The fully finished lower level is perfect for movie nights or kid's play area, with plenty of storage as well. Don't miss out on this one. It won't last long. 24 hours irrevocable on the offers. (id:53899)
2411 - 340 Queen Street
Ottawa, Ontario
Live in Ottawa Centre, Walking distance to Parliament Hill and enjoy all the shops, parks, dining and ambiance of the neighbourhood. Open concept 1 bed+1 full bath condo for rent! The Lyon St LRT station JUST DOWNSTAIRS, making it easy to reach EVERYWHERE of the city. This most popular model Elara features a bright open concept layout. The kitchen completed with high-end stainless steel appliances, quartz countertops/backsplash. Spacious river view brings lots of natural light with gorgeous view. Good sized bedroom overlooking the balcony,walk-in closet, glass walk-in shower. This unit is brand new and was fully upgraded during construction, with modern features and luxurious amenities. 1 underground parking and locker included. Call it before it's late. (id:53899)
807 - 245 Kent Street
Ottawa, Ontario
Available immediately! Luxurious modern 1 Bedroom suite in Charlesfort's prestigious Hudson Park - a classy expression of NYC Art Deco style. Enter through the grand lobby, enjoy the fitness facilities, lounge & fabulous views from the rooftop terrace (BBQs, wet bar, furniture and fab views). This apartment has access to the private balcony, stainless steel appliances and in unit washer and dryer. One underground parking spot and storage unit included.Water and heat are included in the rent, Hydro and water tank rental are not.The Internet in the building is a big plus! 35$ a month for unlimited 50mbps up and down. Faster speeds are available, as well.The building offers a rooftop terrace with BBQ access, a work out room, a party/meeting room, a bike storage & rooftop terrace with unparalleled views. This exceptional development stands in the heart of Centertown, conveniently located & in proximity to public transportation, shopping, bike paths, shops, restaurants, parks, and much more! (id:53899)
351 Les Emmerson Drive
Ottawa, Ontario
Welcome to this brand new, never lived in home in Barrhaven. This thoughtfully designed residence showcases over $100,000 in upgrades and features 4 spacious bedrooms, 2.5 bathrooms, and a double car garage. Open concept living with oversized windows that flood the home with natural light, 9' Ceilling, chef's kitchen with high end appliances, backsplash, plenty of cupboards &quartz countertops. Dining room is adjacent to the living room with beautiful fireplace that will hold all your guests. A second floor family room boasts 12'ceilings and huge windows . Upstairs, the luxurious primary suite includes a walk-in closet and a well-appointed ensuite. Three additional bedrooms provide versatile space for children, guests, or a home office.Conveniently located close to highways, schools, shopping, parks, and all amenities, this exceptional property combines comfort, style, and practicality for todays lifestyle. Finished basement is perfect for busy families (id:53899)

