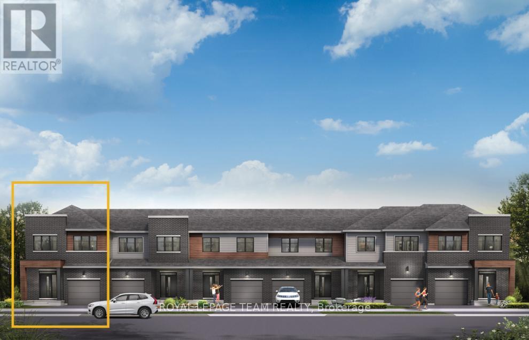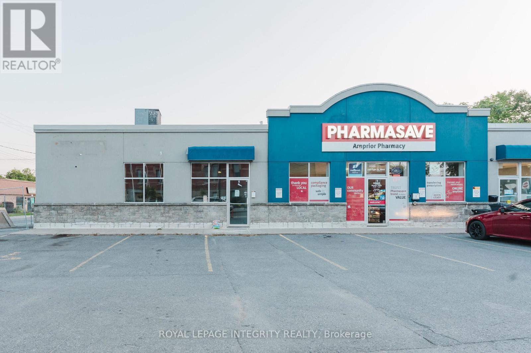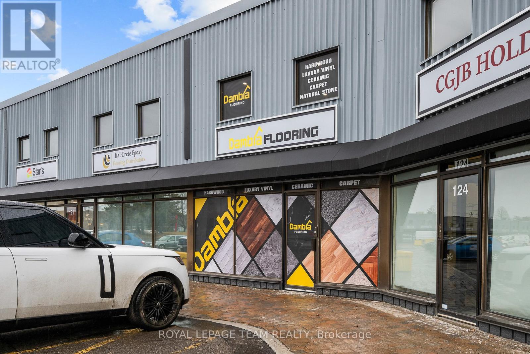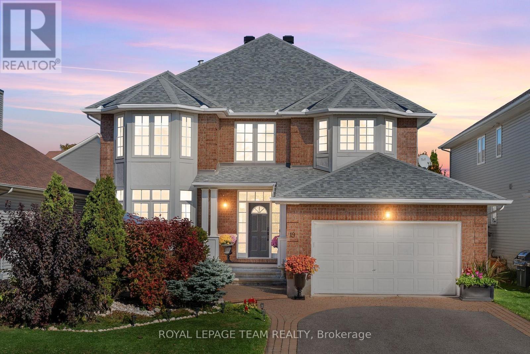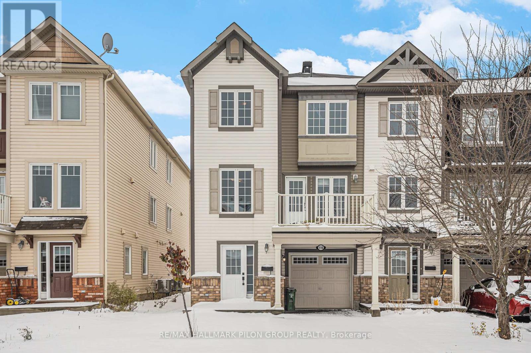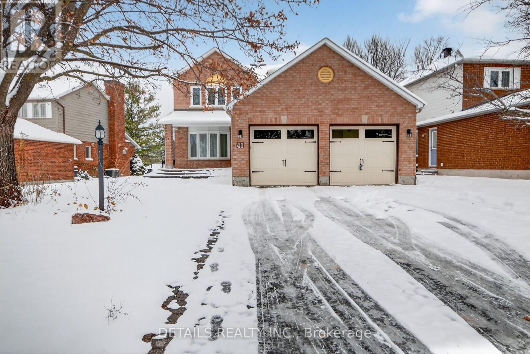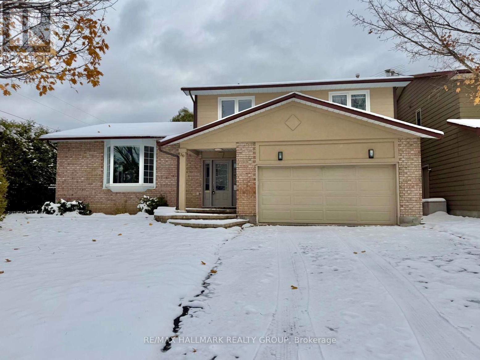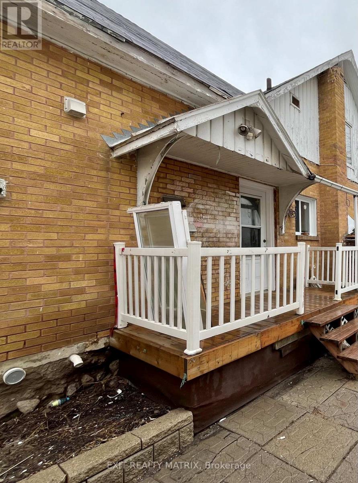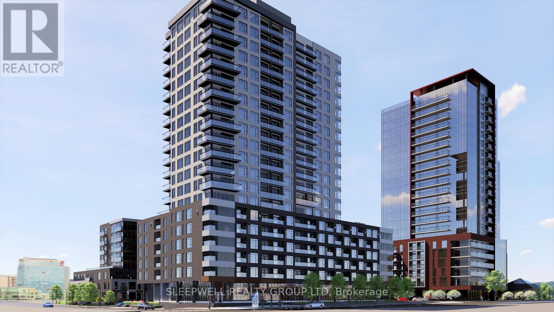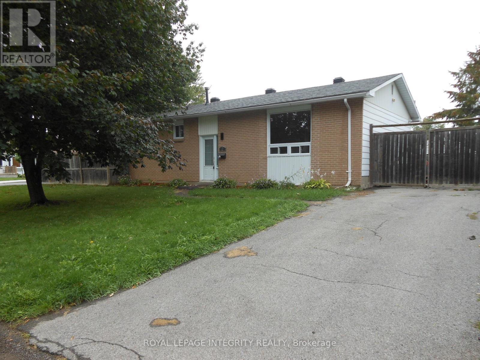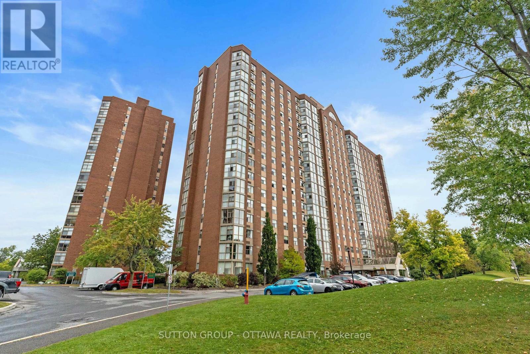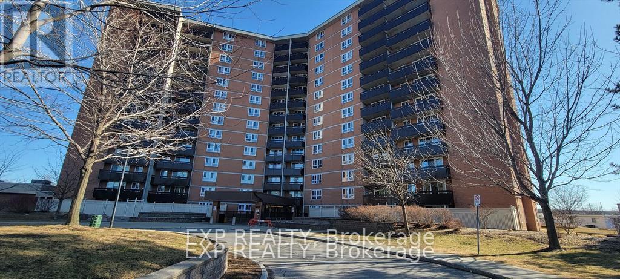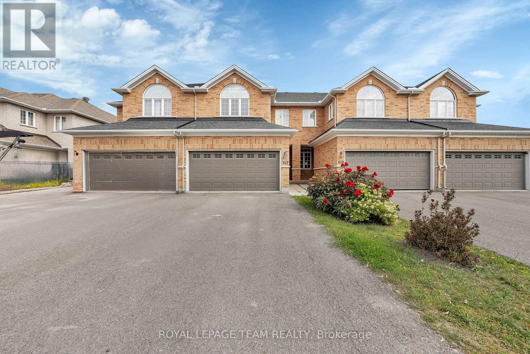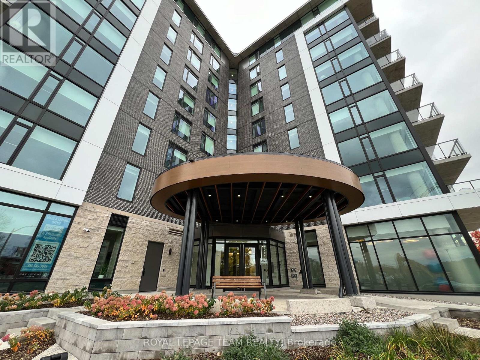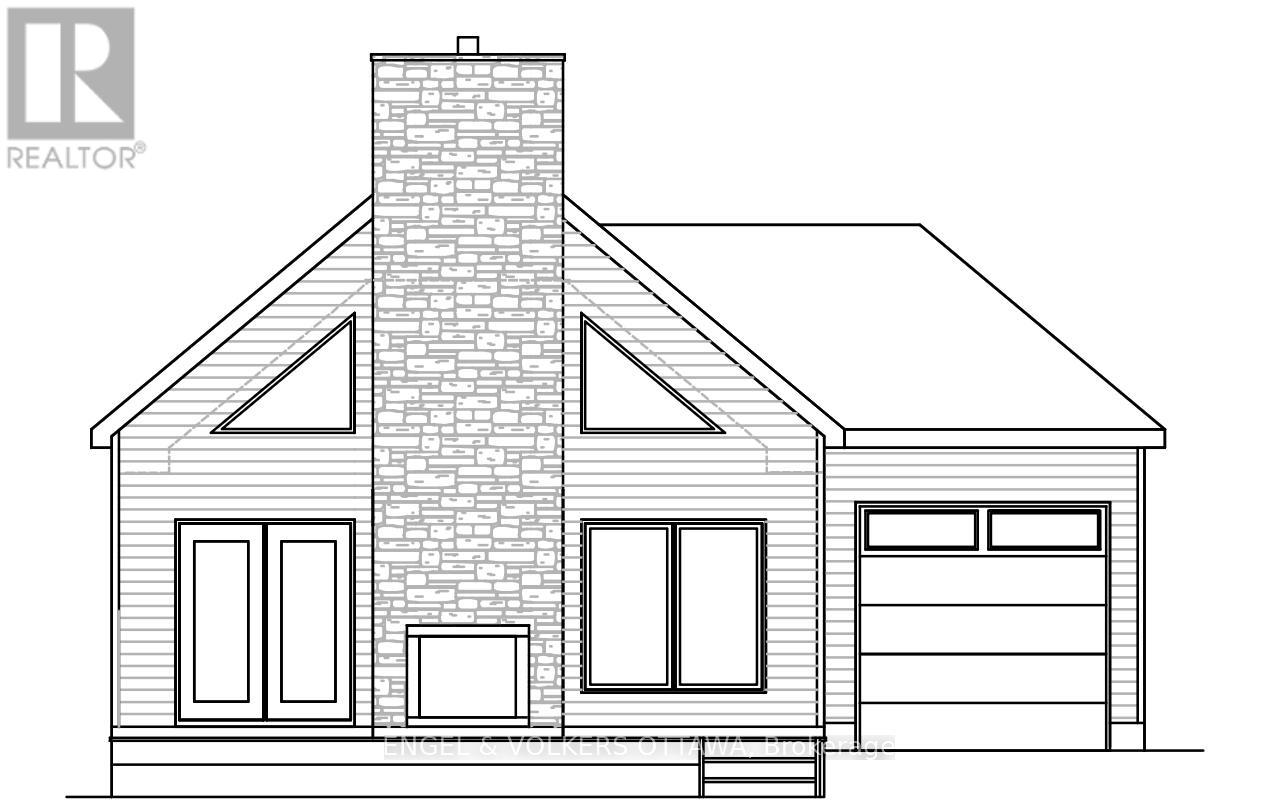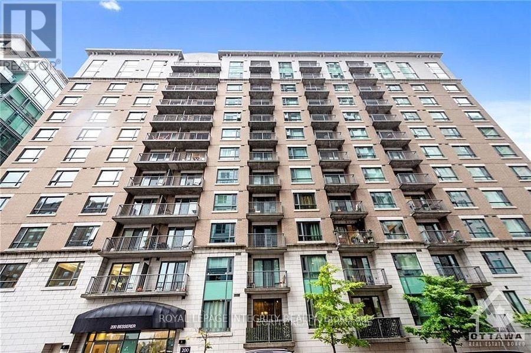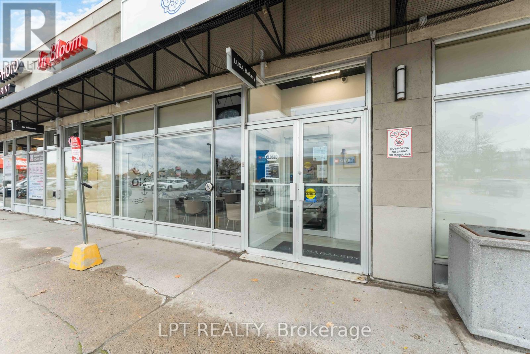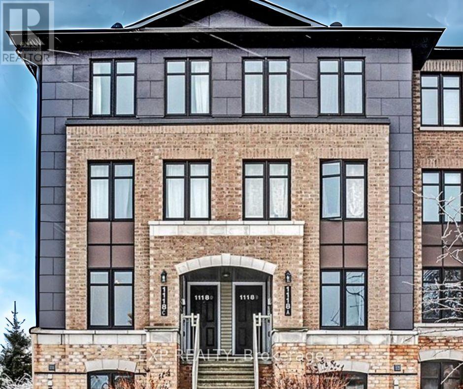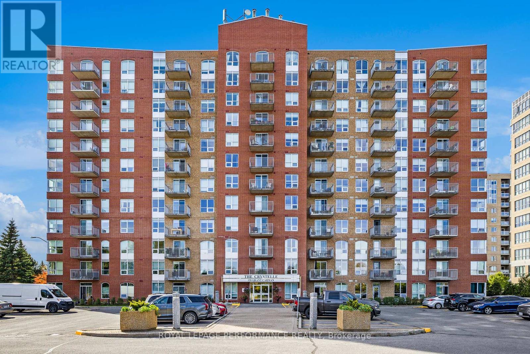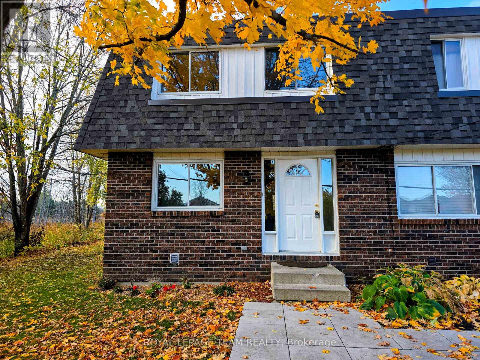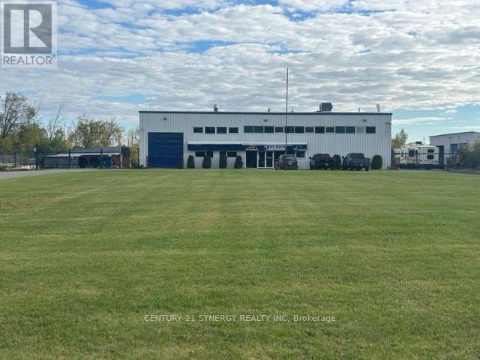875 Eileen Vollick Crescent
Ottawa, Ontario
Discover dynamic living in the 3-Bedroom Rockcliffe Executive Townhome. You're all connected on the open-concept main floor, from the dazzling kitchen to the formal dining room and bright living room. The second floor features 3 bedrooms, 2 bathrooms and the laundry room. Plus, a loft for an office or study, while the primary bedroom includes a 3-piece ensuite and a spacious walk-in closet. Finished basement rec room for additional space. Brookline is the perfect pairing of peace of mind and progress. Offering a wealth of parks and pathways in a new, modern community neighbouring one of Canada's most progressive economic epicenters. The property's prime location provides easy access to schools, parks, shopping centers, and major transportation routes. March 3rd 2026 occupancy! (id:53899)
Unit 3 - 104 Elgin Street W
Arnprior, Ontario
Rarely available 1,755 SF END CAP retail unit at 104 Elgin Street West in Arnprior. Located directly across from Town Hall and steps from major retailers, this space offers strong exposure and visibility. Features include a basement at no additional cost, a side loading door, and a tenant mix including Pharmasave, the Royal Ottawa Mental Health Clinic, and a laundromat. Clean retail use is preferred. The unit is being rebuilt and refreshed following a 2024 fire, providing the opportunity to occupy a new space in a highly desirable location. Positioned in a bustling commercial corridor with strong pedestrian and vehicle traffic, the site offers ample street parking plus plaza parking and is easily accessible from Highway 417 and major connecting roads. Arnprior is a growing community only 30 mins outside Ottawa on HWY 417. Ideal for medical users, professional users, personal care, retail, office uses. Please do not visit site as construction is still ongoing, expected to be completed Nov 1, 2025. Landlord to provide a shell to the tenant, and provide 1 washroom (all fixtures), all flooring, t-bar ceiling, lighting etc. Storage in basement is free included in price! TMI is $1170/month in addition to the base rent. *some photos are edited* (id:53899)
123 - 15 Capella Court
Ottawa, Ontario
A prime warehouse and office condominium is now available for lease in a sought-after location. This versatile unit offers a ground-floor showroom and warehouse area with a grade-level loading door (approx. 9'9" W x 9'8" H) for efficient shipments and deliveries. The second floor includes additional office space and a mezzanine, providing an ideal layout for businesses that require both operational and administrative areas.The unit is fully air-conditioned for year-round comfort, with a total area of approximately 4,165.71 sq. ft., including 3,120.35 sq. ft. of showroom/warehouse space and 1,045.36 sq. ft. of second-floor office space.Well-maintained and strategically located, this space is perfect for businesses seeking a functional and professional setting to operate and grow. (id:53899)
19 Black Tern Crescent
Ottawa, Ontario
Welcome to 19 Black Tern Crescent, a beautifully maintained 4 bedroom, 3 bath, single-family home ideally located in the sought-after community of Bridlewood. Nestled on a quiet crescent just steps from a park and within walking distance of top-rated schools.This beautifully crafted home was built by award-winning Urbandale Homes and offers the perfect blend of family-friendly convenience and everyday comfort. Inside, you'll find a bright and inviting floor plan designed with both functionality and style in mind boasting 2 gas fireplaces.The spacious main level features a welcoming foyer, a formal living and dining area, and an open-concept kitchen with plenty of cabinetry and counter space, overlooking the cozy family room ideal for gatherings. Also located on the main is a 2-pc powder room, laundry and handy home office. Upstairs, discover four generous bedrooms, including a primary retreat with a walk-in closet and private 5pc ensuite bath. The additional bedrooms are well-sized, making them perfect for children, guests, or a home office. A second full bathroom completes this level.The lower level offers a spacious recreation room, plus loads of storage & a bathroom rough-in. Outdoors, enjoy a private backyard with a large deck and plenty of room for children to play or for hosting summer barbecues. The quiet crescent location adds to the homes appeal, providing a safe and welcoming environment. Roof (2023). Finished Basement (2025). (id:53899)
32 Crownridge Drive
Ottawa, Ontario
Welcome to this 1800 sq ft freehold townhome featuring hardwood flooring on the main level and a bright kitchen overlooking the landscaped backyard with mature gardens and a deck perfect for relaxing or entertaining. The finished basement offers extra living space with plush carpeting and a gas fireplace, perfect for a family room or home office. Upstairs features 3 spacious bedrooms, including a generous primary suite with a walk-in closet and a 4-piece ensuite bathroom. Situated in a family-friendly neighborhood, this home is close to both French and English schools, beautiful parks, public transit, entertainment, and all major amenities. This move-in-ready home is perfect for families, first-time buyers, or investors. The plumbing system has been updated, replacing Poly B with PEX piping 2025, Portions of the Interior Repainted 2025, Hardwood 2018, Furnace, AC & Windows 2012, Roof 2013, Fireplace 2019 (id:53899)
116 Sunshine Crescent
Ottawa, Ontario
Welcome to this bright and modern three-storey Mattamy townhome located in the sought-after Summerside community of Orléans.The entry level features convenient inside access to the garage, a powder room and a laundry area, offering everyday functionality and comfort. On the second level, you'll find an open-concept layout with living, dining and kitchen areas that flow seamlessly together. The upgraded laminate flooring and abundance of natural light create a warm and inviting atmosphere, perfect for both relaxing and entertaining. Step outside to the private deck located above the garage which is an ideal spot for enjoying your morning coffee or hosting summer get togethers. With no rear yard to maintain, you can simply relax and enjoy a low-maintenance lifestyle.The third level offers a full bathroom and three well-appointed bedrooms, including a spacious primary suite complete with a walk-in closet. Residents of Summerside enjoy access to multiple parks, playgrounds and beautiful walking and biking trails. This location also offers excellent proximity to schools, transit and a variety of shopping and amenities, everything you need is just minutes away. Rental application, credit check and current paystubs required. (id:53899)
41 Weslock Way
Ottawa, Ontario
Immaculate updated three-bedroom executive home in sought-after Kanata Lakes, ideally situated backing onto a beautifully treed area of the Kanata Golf & Country Club's 13th hole. The custom open-concept kitchen offers abundant cabinetry, generous counter space, and stainless-steel appliances including a JennAir gas range-perfect for the avid cook. The bright family room features large windows and a wood-burning fireplace, creating a warm, inviting space for gatherings. Upstairs, the spacious primary suite includes a walk-in closet and a well-appointed ensuite bath. The lower level adds a newly finished family room with a shower, vanity, and full bathroom (2022), plus excellent storage and workshop potential. Enjoy the outdoors on the expansive deck overlooking the private yard and in-ground pool (2021)-a perfect retreat for morning coffee or evening barbecues. Notable updates include: Insulated garage door (2018)Triple-pane windows (2018) Eavestroughs with gutter guards (2018) Kitchen renovation (2012-2013) Krumper blinds on six windows (2018) Furnace (2014) Upgraded stair carpeting with premium underlay (2020) Roof (2002) and A/C (2003) New windows in living room and upper bedroom (2021) Main floor powder room and laundry remodel (2021) Epoxy-finished garage floor (2022) Full interior repaint (2023) Extras include a gas BBQ hookup, alarm system, extra fridge, and freezer. Pets allowed. This property combines elegance, comfort, and a truly exceptional location. (id:53899)
30 Lillico Drive
Ottawa, Ontario
Nestled on a quiet family friend street, this beautifully upgraded 4+1 bedroom, 4 bathroom home offers three levels of living space with tasteful updates throughout. The exterior offers mature cedar hedges, sprawling lawns, rear patio deck for entertainment, decorative interlock hardscaping, and parking for 4 in the surfaced laneway plus double car garage. The foyer greets you with immediate access to closets, a convenient powder room, and the double car garage. The formal living and dining rooms are spacious, filled with natural light, and offer hardwood flooring and overhead pot lights. Updated kitchen boasts granite counters, tiled backsplash, abundance of cabinetry and drawers, centre island, includes the stainless steel appliances, and offers a secondary eating area. Off the kitchen, the open concept family room is sizeable and has custom built in shelves and cubbies anchoring the fireplace. A main-floor laundry/mudroom adds to the everyday convenience. Upstairs, the primary suite is a true retreat with both a walk-in and double closet plus a luxurious 3-piece ensuite complete with glass walk-in shower. Three additional bedrooms, all with premium hardwood flooring, are served by an updated 4-piece bathroom. The lower level is bright and airy with soaring ceilings and laminate floors. A large recreation room, games area with wet bar, additional den/home office, and a huge storage/utility room provide exceptional versatility. Located in Hunt Club in close proximity to parks, shopping, and transit! Some photos virtually staged. 24 hours irrevocable. (id:53899)
C - 665 St Isidore Street
Casselman, Ontario
This charming home offers the perfect mix of modern comfort and appeal - with all utilities included! The main level features a bright kitchen and dining area, along with the convenience of in-unit laundry. Thoughtful storage throughout the home ensures everything has its place. Upstairs, you'll find two spacious, sun-filled bedrooms and a generous living room, each enhanced with stylish hardwood accent walls that add warmth and character. The updated 3-piece bathroom includes a sleek glass shower - the ideal spot to unwind at the end of the day. Located just steps from all amenities, you'll enjoy the convenience of nearby grocery stores, shops, restaurants, and schools. With quick access to Highway 417, commuting is effortless. Don't miss this opportunity to call this beautifully maintained Casselman home yours! (id:53899)
1910 - 1354 Carling Avenue
Ottawa, Ontario
Welcome to The Talisman, Carlington's newest address for contemporary living. This spacious 2-bedroom apartment offers modern comfort and style throughout. The suite features a kitchen with quartz countertops, stainless steel appliances, and in-unit washer and dryer. Enjoy a bright, open living area, private balcony, and a full bathroom with deep tub. Residents have access to a large on-site gym, with parking available for $225/month and EV charging. Conveniently located near a grocery store and Westgate Shopping Centre, The Talisman is designed for both convenience and tranquility offering a refined urban lifestyle in the heart of Ottawa. Storage is available. Hydro Extra. (id:53899)
2 Laurie Court
Ottawa, Ontario
Family friendly neighbourhood which is walking distance to great schools, trails, parks and all amenities. Located on a premium corner lot with mature trees, and 3 Bed + Den/2Bath. Bright and spacious living room off the foyer. Modern eat-in kitchen with stainless steel appliances, quartz counters, white cabinets, subway tile backsplash and patio door access to the large, fenced yard with two sheds. 3 generous sized bedrooms and a full bath complete the main floor. The finished lower level features a huge family room complete with cozy fireplace. The den is ideal for a guest room, office, gym or a craft room. The separate laundry has plenty of storage space. A full bath in the basement provides a family with the space they need. Deposit of first and last month required. (id:53899)
1111 - 2760 Carousel Crescent
Ottawa, Ontario
Fantastic Location! This bright and roomy 2-bedroom, 2-bathroom home is ready for you to move in ready with new laminate door and blinds. Atrium 1 is situated in a peaceful, well-established neighbourhood with convenient access to public transit, shopping, and the airport. The high frequency public transit provides seamless access to Ottawa U, Carleton U, downtown, billings bridge and beyond. The kitchen provides plenty of counter space, and stainless steel appliances. The living room features large windows that fill the space with natural light and offer stunning views. The primary bedroom includes a 3-piece ensuite and double closets. The second bedroom is spacious and is paired with a main bathroom and in-unit laundry. Resort-like amenities such as an outdoor pool, indoor sauna, indoor hot tub, squash courts, library, dance room, workshop, exercise room and rooftop terrace. The unit also comes with a storage locker and one covered parking spot. (id:53899)
516 - 2000 Jasmine Crescent
Ottawa, Ontario
Rarely offered corner unit 5th-Floor Condo featuring 3 large bedrooms and 1.5 bathrooms. The open concept living and dining area creates a seamless flow, perfect for relaxation and entertaining. The L-shaped kitchen offers ample space for culinary creations. The primary bedroom has an attached 2 pc ensuite, ensuring your privacy and comfort. Laminate floors throughout the condo enhance its inviting ambiance. Natural light floods the bright and spacious rooms. Step onto the large balcony, where you can relish outdoor space and soak in the views. Your vehicle will find a secure home in the included underground parking space. Condo fees includes HYDRO/HEAT/WATER/SNOW REMOVAL and heated pool, hot tub, sauna, gym*, tennis court! Close to parks, shopping (Costco), daycare, schools, dining & entertainment. Public transit at the front door. Special assessment to be paid fully by the seller on closing. (id:53899)
142 Desmond Trudeau Drive
Arnprior, Ontario
Welcome to 142 Desmond Trudeau, a rare executive townhome offering a double garage, 5 bedrooms, and 4 bathrooms. With over 2,150 sq ft of bright, open living space above grade plus a fully finished basement, this home is freshly painted and truly move-in ready.The main floor features hardwood throughout, a chefs eat-in kitchen with stainless steel appliances, gas stove, and stylish backsplash, opening seamlessly to the family room with a cozy gas fireplace. A spacious dining room with upgraded lighting creates the perfect setting for gatherings. Upstairs, you'll find four generous bedrooms, including a primary retreat with vaulted ceilings, walk-in closet, and full ensuite, along with the convenience of an upstairs laundry room.The lower level has been thoughtfully finished to include a fifth bedroom, full bathroom, and recreation space, while still leaving plenty of room for storage. Step outside to your large deck and enjoy peaceful views of the park and pond, a beautiful backdrop for relaxing or entertaining. Don't miss the opportunity to make this exceptional property yours! *Some photos have been virtually staged* (id:53899)
310 - 360 Deschatelets Avenue
Ottawa, Ontario
The Glebe Area EQ building Spencer located next to Saint Paul University. A new bachelor studio condo on 3rd floor of the building. It offers you an affordable rent with a modern living in a prime location. Close to the lake walk and shops , parks and cafes, restaurants, Convenient living style with public transit at your door steps. This model building come with a gym and a rooftop terrace with lounge areas, a fireplace, a guess kitchen, plus a breathtaking city views. This unit comes with a private balcony. Rental application, Credit score and income approvals are required. (id:53899)
557 Bayview Drive
Ottawa, Ontario
Nestled in the heart of Constance Bay, this is a rare opportunity to own a brand-new custom bungalow on an expansive 54' x 250' lot. Built by Bay Design Construction, this thoughtfully designed home offers modern comfort and quality craftsmanship just a one-minute walk from the picturesque Augers Beach - known to be the nicest beach in the area. The open-concept main floor showcases 9-ft ceilings and a striking cathedral ceiling in the great room and dining area, creating an airy atmosphere. A 23' x 14' front deck with a wood-burning fireplace makes for an ideal setting with beautiful river views. Inside, radiant in-floor heating provides year-round comfort throughout the home, complemented by gas-forced air. The kitchen features quartz countertops, an oversized pantry, and an island that is perfect for gathering. The adjoining dining area offers a seamless flow into the bright great room, anchored by an electric fireplace and large front windows framing serene natural views. Luxury vinyl plank flooring extends throughout the living areas and bedrooms, while both bathrooms and the laundry room feature durable tile. The primary suite has a walk-in closet and a spa-inspired ensuite complete with quartz surfaces, a soaking tub, and a step-in shower. The two additional bedrooms share a stylish 4-piece bathroom, and all closets, including the entry and laundry, will include custom built-in organizers. A spacious mudroom with laundry and inside access to the attached garage ensures everyday convenience. The front of the home will be sodded in the spring, with a paved driveway to follow, and the property's forest-backed yard provides privacy and connection to nature. With its blend of craftsmanship, elegant finishes, and proximity to the river and local amenities, this exceptional new build offers the perfect balance of modern living and the natural beauty of Constance Bay. (id:53899)
611 - 200 Besserer Street
Ottawa, Ontario
Prime Location! Perfect for Work and Study - Just Steps from the University of Ottawa!Welcome to this bright corner unit condo featuring 2 spacious bedrooms + den, 2 full bathrooms, and underground parking. Enjoy abundant natural light throughout the open-concept layout.The modern kitchen offers a breakfast bar, granite countertops, and flows seamlessly into a generous living area-ideal for relaxing or entertaining. Additional highlights include Brazilian Cherry hardwood floors, in-unit laundry, and tasteful finishes throughout.Located just a short walk from the University of Ottawa, ByWard Market, Rideau Centre, and public transit, this condo offers unbeatable convenience.Residents can also enjoy fantastic amenities such as an indoor pool, sauna, fitness centre, and party room. Photos were taken previously. (id:53899)
8 - 420 Hazeldean Road
Ottawa, Ontario
Step into this beautifully designed, fully equipped Portuguese Bakery and café located in one of Kanata's most high-traffic corridors. This profitable business offers a rare opportunity to take over a modern, established operation with loyal clientele, strong daily walk-in traffic, and significant growth potential. From the moment you enter, you're welcomed by a bright, open-concept layout with floor-to-ceiling windows that fill the space with natural light. The inviting café seating, warm tones, and contemporary European-inspired décor create an atmosphere that feels both cozy and vibrant - the perfect place for a morning espresso, fresh pastry, amazing hot meals, or a quiet afternoon catch-up. The business is known for its fresh baked goods, specialty coffees, and authentic deli and grocery selection - blending the best of a boutique café with a convenient grab-and-go model. The commercial-grade kitchen and display equipment are in excellent condition, allowing a new owner to operate seamlessly from day one. Ideally positioned along Hazeldean Road, this location benefits from excellent visibility, parking, and accessibility. With the roadwork nearing completion, exposure and convenience will only improve - positioning this business for continued growth in one of Ottawa's most dynamic retail zones. Whether you're an experienced operator or an ambitious entrepreneur looking to expand into a proven concept, this is a rare chance to acquire a thriving bakery with a loyal following and limitless potential. HIGHLIGHTS: Profitable and turnkey operation, Modern design and inviting atmosphere, High foot traffic with growing community base, Prime Kanata location with strong future exposure, Fully equipped with quality fixtures and appliances (id:53899)
A - 1118 Klondike Road
Ottawa, Ontario
AVAILABLE FOR JANUARY 1ST OCCUPANCY! This bright 2 bedroom (both with their own ensuite!), 2.5 bath stacked condo townhome in the sought-after Morgan's Grant area offers comfortable living in a prime location. Walking distance to top-rated schools and the High Tech Campus, and just minutes to the DND Carling office. Enjoy nearby hiking and biking trails, parks, public transit, and a wide range of local amenities.The main level features an open-concept living and dining area, a functional kitchen with eat-in space. On the lower level, both spacious bedrooms each include their own ensuite bathroom, with a convenient laundry area in between. Includes one parking space (#26) and visitor parking. Tenant pays rent + hydro, gas, water/sewer, and HWT rental. (id:53899)
303 - 120 Grant Carman Drive
Ottawa, Ontario
Impressive CORNER 2-Bedroom, 2-Full Bath Condo with 2 PARKING Spots & Storage Locker! Welcome to this beautifully appointed, carpet-free corner unit offering a bright, spacious layout and incredible lifestyle amenities. Featuring hardwood and tile flooring throughout, this open-concept residence combines comfort, style, and functionality in perfect harmony. Step into a sun-filled living and dining area, enhanced by a picturesque window that flood the space with natural light and provides access to a private balcony! The kitchen impresses with its tile flooring, stylish backsplash, abundant cabinetry and ample counter space - ideal for cooking and entertaining alike. For added convenience, enjoy IN-SUITE LAUNDRY discreetly tucked away. The primary bedroom suite is generously sized, offering a large walk-in closet and a luxurious 4-piece ensuite bathroom featuring a separate soaking tub and stand-alone shower. The second bedroom is equally spacious and versatile, paired with another full 4-piece main bathroom - perfect for guests or family. A welcoming foyer with closet space completes this thoughtfully designed home. This unit includes two parking spots - one underground and one surface - plus a private storage locker. The building itself is exceptionally maintained and offers an array of resort-style amenities, including an indoor pool, hot tub, sauna, exercise room, and party room. Residents enjoy a friendly, vibrant atmosphere with plenty of community activities to stay social and engaged. Perfectly situated in a prime location near Merivale Road, this condo is just steps from shopping, restaurants, parks, and public transit. Condo fees conveniently include heat, water and air conditioning, making this an outstanding, worry-free lifestyle choice. Sold As Is due to Estate sale. An exceptional opportunity to own a bright, spacious and well-cared-for corner unit in a desirable community - move in and enjoy! (id:53899)
3 - 2515 River Road
North Grenville, Ontario
This charming, well-maintained townhouse offers the perfect country retreat with convenient access to amenities, featuring 3 bedrooms, 2 bathrooms, and a den, providing ample space for a family or professionals, and comes complete with a Fridge, Stove, Washer, and Dryer and 2 Window Air conditioners. The property includes a fenced backyard ideal for pets or children and is nestled in a tranquil setting just minutes from the area's premier championship golf course and a quick drive to local shops and highway access; interested parties must submit a completed application, credit check, proof of income, and references to lease this fantastic home. (id:53899)
6730 Still Meadow Way
Ottawa, Ontario
Construction is underway on this exceptional custom-built bungalow, set to be completed by end of 2025. Thoughtfully designed with both luxury and practicality in mind, this home offers a well-planned layout that provides comfort, privacy, and modern elegance. Featuring three spacious bedrooms, each with its own ensuite bathroom. This home is ideal for families or those who enjoy having private retreats for guests. A main floor den offers the perfect space for a home office, library, or study, providing versatility to suit your lifestyle. The open-concept design is enhanced by soaring cathedral ceilings, large windows that flood the space with natural light, and high-end finishes throughout. The heart of the home is the beautifully designed living area, where the kitchen, dining, and great room flow seamlessly together, making it perfect for entertaining or everyday living. The fully finished basement expands the living space even further, offering endless possibilities for a recreation area, home gym, media room, or additional guest accommodations. A standout feature of this home is the three-car garage, which not only provides ample storage and parking space but also includes a convenient staircase leading directly to the basement. This smart design adds extra functionality and accessibility, perfect for families who need additional storage or private access to the lower level. The exterior of the home will feature a sophisticated blend of stone and brick, creating a timeless and elegant curb appeal. This is a rare opportunity to own a brand-new custom home with the ability to personalize the finishing touches to match your style. Buying now offers more opportunity for customization. A full list of builder specifications is available upon request. Taxes have yet to be assessed. Don't miss your chance to make this dream home your reality. ** Property taxes reflect vacant land, not yet assessed. (id:53899)
#3 - 2729 Stevenage Drive
Ottawa, Ontario
Industrial Lease Opportunity - Hawthorne Business Park! Gated and secure industrial unit available for lease in the desirable Hawthorne Business Park. This space features a 44' x 19' heated grade-level bay with a 12' wide x 14' high overhead door and 19' clear height. Includes front and rear man doors and a small office/lunchroom area, ideal for contractors, trades, or service-based businesses. Enjoy excellent access to Highway 417, Innes Road, Walkley Road, Hunt Club Road, and the Ottawa Airport. Additional options available, including outdoor yard space, a larger drive-thru bay, and office space. Note: Automotive repair uses are not permitted by the landlord at this time. (id:53899)
0 14 Route
Alfred And Plantagenet, Ontario
Opportunity knocks with this private 1.2 ACRE LOT nestled amongst mature trees in quiet surroundings! With the lot being ready for building permit application and all studies and analysis completed this lot is just waiting for someone with imagination to build their custom home! Surrounded by Crown land &farmers fields and just steps from ATV trails and hunting spots all the while being close to amenities - it's a hobbyists dream! Don't miss out! (id:53899)
