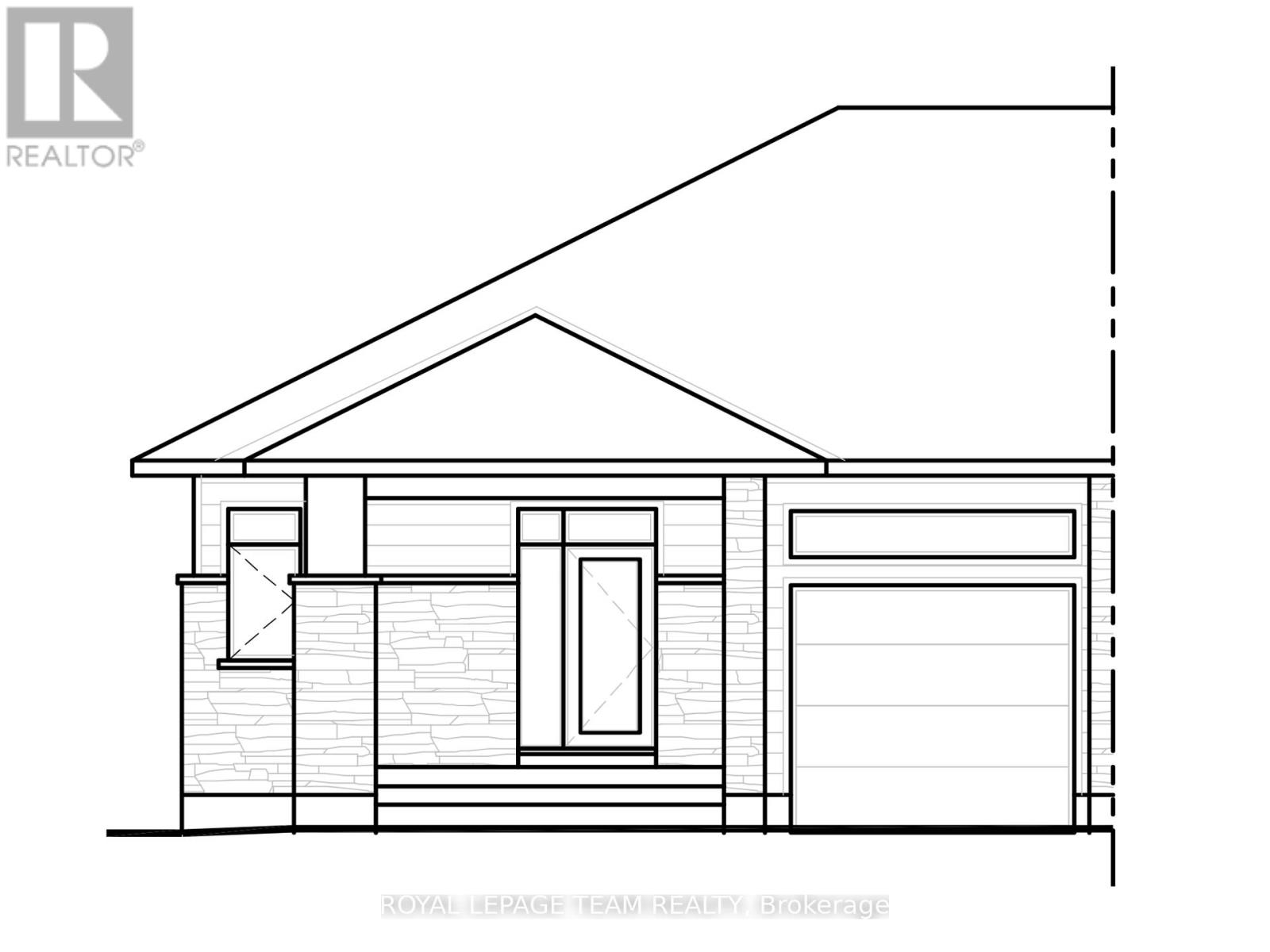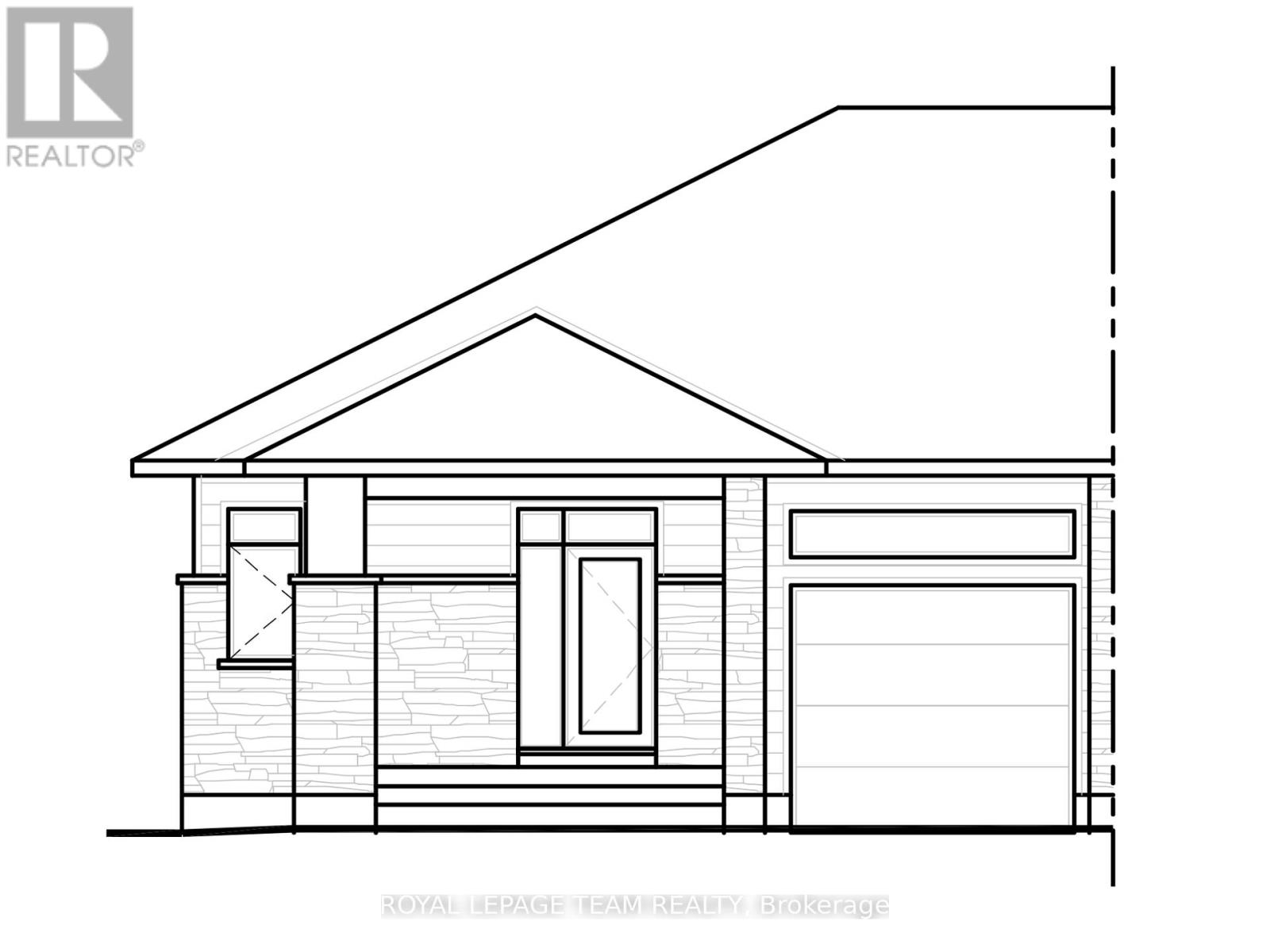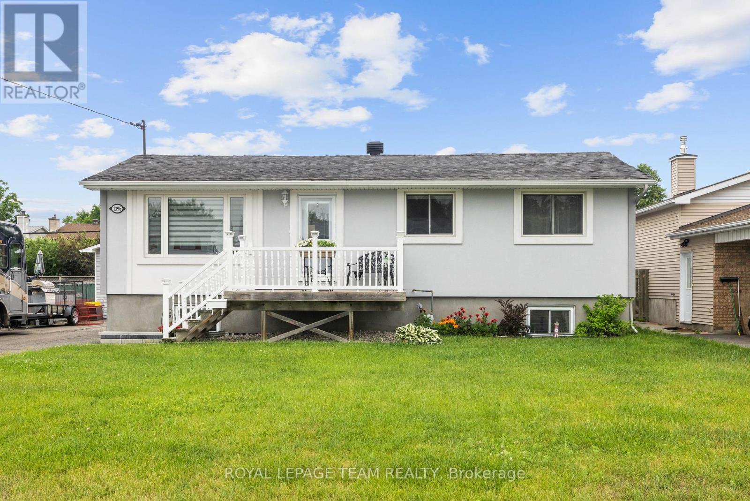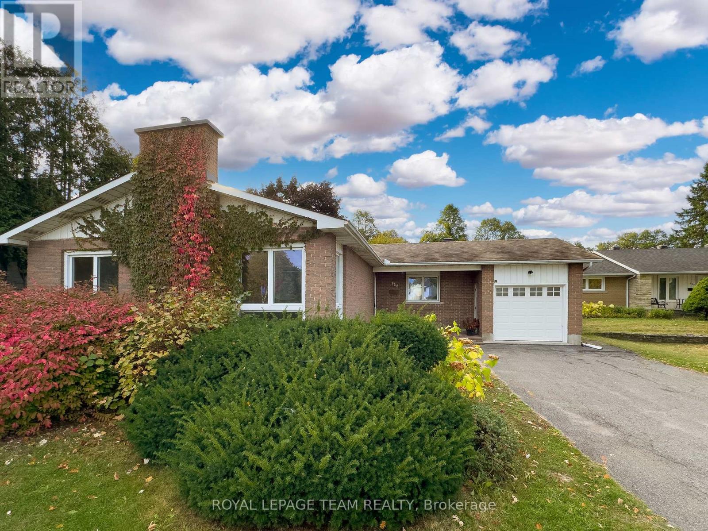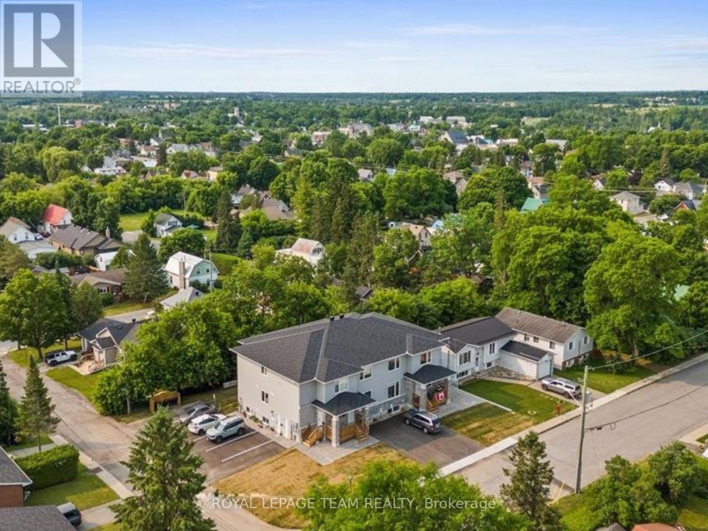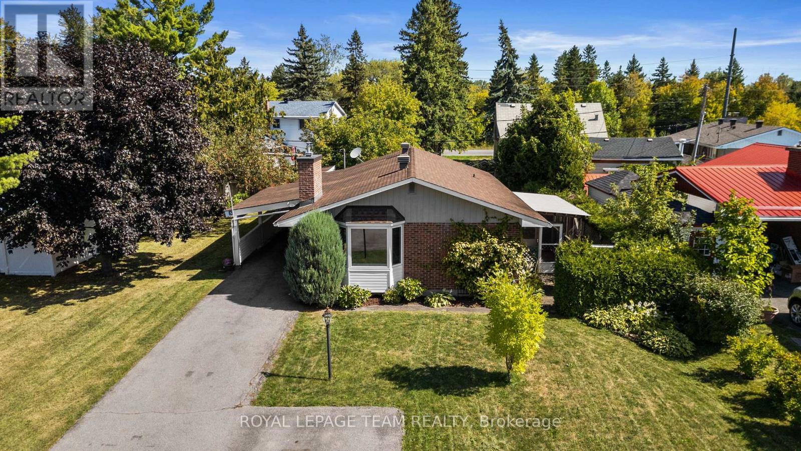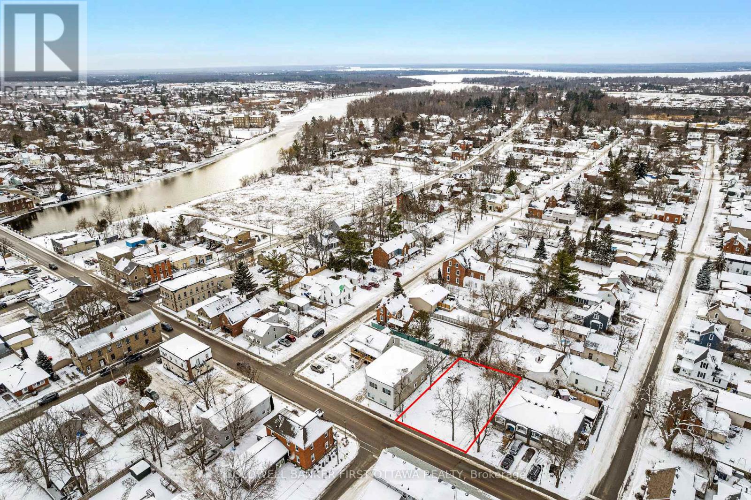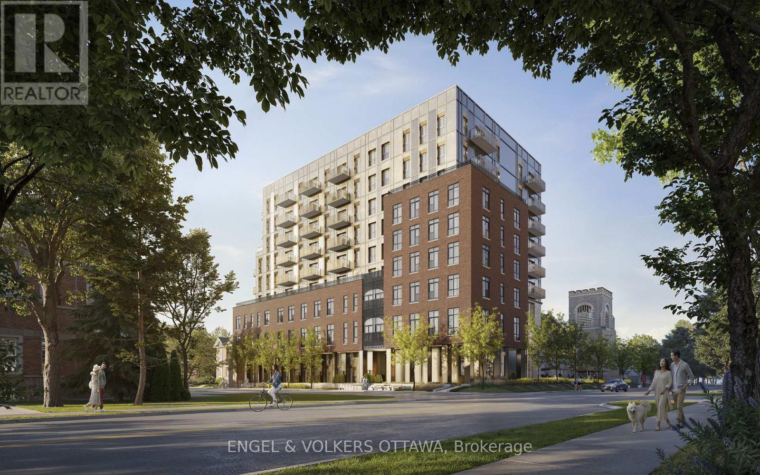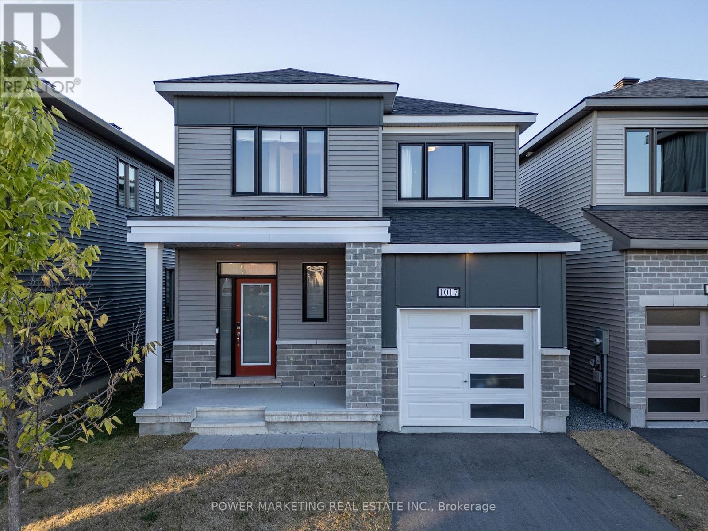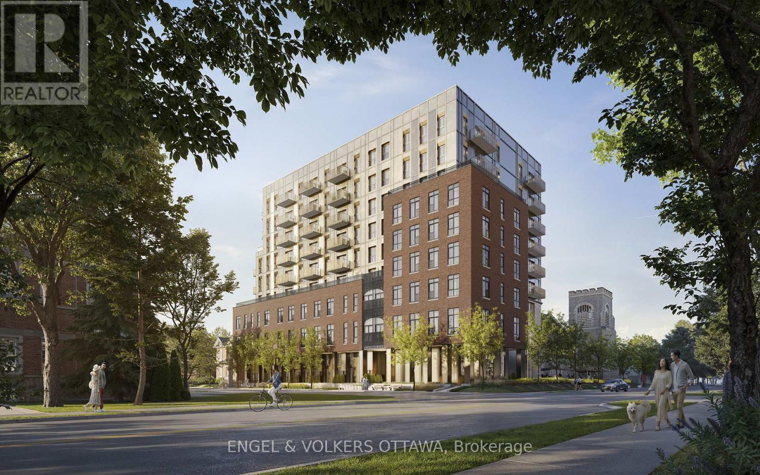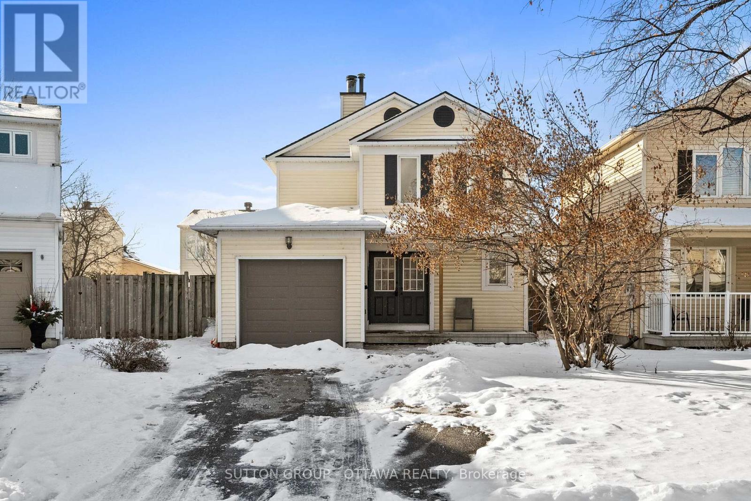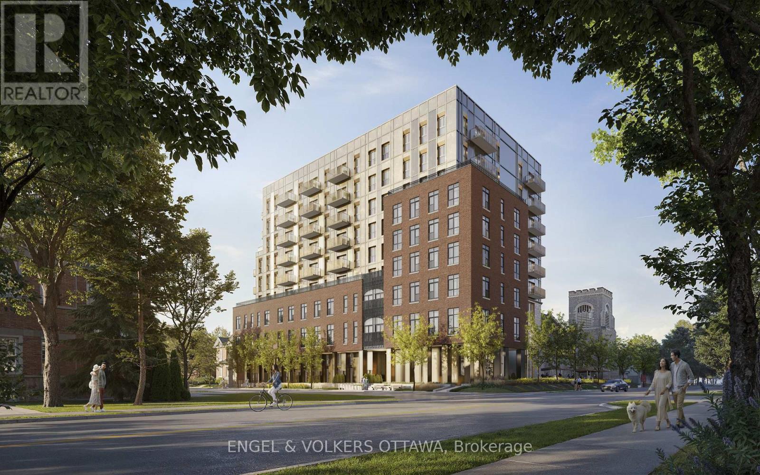1 - 1104 A Moore Street
Brockville, Ontario
Welcome to comfort and convenience in the sought-after Stirling Meadows community! This brand-new walkout basement apartment offers stylish, modern living with its own private entrance and dedicated parking space, all within minutes of Highway 401, shopping, restaurants, and everyday essentials. Step inside to discover a bright, open-concept layout with large windows that fill the space with natural light-an uncommon perk for lower-level living. The kitchen features sleek quartz counters, stainless steel appliances, and plenty of storage, making meal prep a pleasure. The spacious living and dining area offers room to relax or entertain, with direct access to the private outdoor deck-perfect for enjoying a quiet morning coffee or unwinding at the end of the day. The primary bedroom is generously sized and complemented by a walk-in closet, while the full bathroom features modern finishes and a clean, contemporary design. In-unit laundry adds ease to your everyday routine, and luxury vinyl plank flooring throughout keeps the space feeling fresh and low maintenance. Whether you're a professional, downsizer, or someone looking for a new place to call home, this thoughtfully designed rental delivers comfort and quality in a peaceful community setting. Available soon - be the first to enjoy all this modern space has to offer! Note: This home is under construction, so some finishes and details may vary from those shown in sample photos. Occupancy Scheduled for mid-January 2026. (id:53899)
2 - 1104 A Moore Street
Brockville, Ontario
Discover modern living in the heart of Brockville's vibrant Stirling Meadows community! This (currently being built) main-floor bungalow rental offers the perfect blend of style and convenience, with everything you need on one level. Thoughtfully designed for today's lifestyle, the open-concept layout features a bright and inviting living space, with luxury vinyl flooring throughout, ideal for relaxing or entertaining. The sleek kitchen boasts quartz countertops, a tile backsplash, walk-in pantry, ample cabinetry, and a generous island that opens into the dining and living areas. Enjoy open concept living with modern finishes. The primary bedroom offers a relaxing retreat with a walk-in closet and spacious en-suite. A second bedroom (or home office alternative) and a full bathroom complete the layout, along with the convenience of in-unit laundry. An attached single-car garage provides secure parking and additional storage. Located just minutes from Highway 401, shops, restaurants, and local amenities, this beautiful main-floor unit is the perfect opportunity to settle into one of Brockville's most desirable new neighbourhoods. Move-in ready this fall - modern, functional, and full of charm! As this property is still being built some finishes may differ than those shown in the listing photos. (id:53899)
1396 Maxime Street
Ottawa, Ontario
Welcome to 1396 Maxime Street, where comfort, convenience, and style come together! This FULLY furnished, all-inclusive main-level apartment in the sought-after Pineview neighbourhood offers easy living with a touch of luxury. Step inside to a bright, open-concept layout featuring a spacious living and dining area that flows seamlessly into a modern kitchen complete with granite countertops and stainless steel appliances, perfect for everyday cooking or hosting guests. The primary bedroom is generously sized and features a walk-in closet with custom built-ins, plus direct access to a spa-like cheater en-suite with a double vanity, granite counters, a free-standing soaker tub, and an oversized glass shower. Stylish laminate and tile flooring run throughout for a clean, contemporary feel. Enjoy some fresh air in the shared backyard, complete with a patio, deck, and fully fenced yard, an ideal spot to unwind or entertain. One parking space is included along the shared laneway. Located just minutes from LRT access, Trainyards shopping, and the Ottawa hospitals, this home is perfectly situated for professionals or anyone looking for a move-in-ready space close to everything. (id:53899)
968 Walkley Road
Ottawa, Ontario
This beautifully updated 3 bedroom, 3-bathroom bungalow has everything you've been looking for: space to grow, style to impress, and endless fun right in your backyard. Set on a large, landscaped lot just steps to top-rated schools, rec centres, parks, shops, and the beach, this home blends urban convenience with a relaxed, family-friendly lifestyle. Inside, you'll find a bright, open-concept layout with hardwood floors that flow through the living and dining areas - perfect for movie nights or lazy Sunday mornings by the stone-surround gas fireplace. The spacious eat-in kitchen makes weeknight dinners and weekend baking with the kids a breeze, with easy access to the backyard for summer BBQs and poolside entertaining. All three bedrooms are generously sized, including a refreshed main bath and a primary suite that offers a private 2-piece en-suite and direct walk-out access to the backyard - ideal for post-swim towel runs or quiet morning coffee by the pool. Downstairs, the finished lower level adds even more versatility: a massive rec room for games, movies, or a home gym, plus laundry, a second full bath, and plenty of storage for life's extras. Outside is where the magic happens - a private, fully fenced yard with a sparkling inground pool, deck, and tons of room to relax, play, and make memories. Recent updates mean you can move in worry-free: new flooring (2025), fresh paint (2025), pool liner & sand filter (2025) furnace (2024), fence (2022), roof (2013), and more. Whether it's backyard BBQs, beach days at Mooney's Bay, or quick downtown commutes, this home delivers it all - comfort, connection, and endless family fun. (id:53899)
201-203 Teskey Street
Mississippi Mills, Ontario
Exceptional Turnkey Investment Opportunity! Built in 2025 and FULLY rented, this income-producing multi-unit property offers investors a rare chance to step into a high-performing asset with zero hassle. Perfectly located in the heart of Almonte, and just steps from the Mississippi River, schools, parks, shops, and scenic trails. This semi-detached set (two buildings) features 6 modern luxury units: 2 x 3 bedroom / 2 bathroom units; 4 x 2 bedroom / 2 bathroom units; and a total of 8 parking spaces. Every suite has been thoughtfully designed with durable, low-maintenance finishes and contemporary features to ensure long-term value and minimal upkeep. With a gross rental income of $12,990/month and a strong 10-year proforma available, this property delivers impressive financials AND stability. Whether you're expanding your portfolio or entering the market, this is a rare opportunity to invest in a growing community just 30 minutes from downtown Ottawa. This is your chance to secure a profitable, worry-free investment in one of the regions most charming and desirable towns. (id:53899)
3 Domus Crescent
Ottawa, Ontario
Welcome to this timeless family home tucked away on a quiet crescent! Lovingly maintained by the same owner for decades, every corner of this property speaks to care, warmth, and pride of ownership. Perfectly located close to shopping, Bell High School, parks, and with easy highway access, its the kind of home that makes both daily living and weekend adventures a breeze. Step inside and feel the charm of a home that's been cherished for years. Upstairs, you'll find hardwood flooring in all 3 bedrooms, and a beautifully updated full bathroom with double sinks; designed to make busy mornings effortless. A handy laundry chute leads directly to the lower level, adding a touch of old-school convenience. The living room invites you to settle in with its big picture window, cozy carpeting, and gas fireplace that creates the perfect backdrop for family gatherings or quiet evenings. The bright kitchen is a cooks delight with modern appliances, a gas range, and generous cupboard space. From here, step out to the covered back patio, a true extension of your living space and perfect for year-round BBQs complete with gas hook up (yes, even in the winter!). The lower level offers wonderful versatility with an option of a fourth bedroom featuring original built-in shelves and a desk, 3 pc bath, a spacious family room complete with a bar for entertaining, and cedar closets to keep everything fresh and organized. Outdoors, the lifestyle continues. A large driveway with carport provides ample parking, while the generous storage shed keeps your snow blower, mower, and seasonal gear neatly tucked away. The private backyard is ideal for summer fun, and the extra-large side yard with lush green space and gardens makes the property feel like your own personal retreat. This is more than just another house, its a home that has been filled with love for decades, ready to welcome its next family. (id:53899)
274 Bridge Street
Carleton Place, Ontario
Excellent 7,344 sq ft vacant building lot located on Bridge Street, a main arterial route in the Town of Carleton Place. This centrally located property offers outstanding visibility and is surrounded by a mix of residential and commercial uses, making it well suited for a variety of development or investment opportunities. The property is situated within the Mississippi Transitional Development Permit Area, a designation intended to support the expansion of mixed commercial and residential uses and provide a transition between Downtown Carleton Place and the Highway 7 & 15 commercial corridor. The lot has its own driveway and is fully enclosed by neighbouring properties, creating a clearly defined development footprint within an established urban streetscape. Buyers to conduct their own due diligence with the Town of Carleton Place regarding permitted uses, servicing, and specific development potential. Zoning permits a broad range of uses including multi-residential, offices, retail, personal service businesses, restaurants, clinics and accessory residential uses to non-residential development, subject to Town approvals. Development standards are designed to evolve into a secondary hub of mixed commercial and residential activity. Zoning allows for higher efficiency site planning, making the property well-suited for infill development, mixed-use projects, or commercial investment. An excellent opportunity to acquire a main street infill lot in a fast-growing community with strong demand for both residential and commercial space. Municipal services available. An easy 20 min commute to Kanata. (id:53899)
218 - 8 Blackburn Avenue
Ottawa, Ontario
Welcome to The Evergreen on Blackburn Condominiums by Windmill Developments. With estimated completion of Spring 2028, this 9-story condominium was thoughtfully designed by Linebox, with layouts ranging from studios to sprawling three bedroom PHs, and everything in between. This is a West-facing 892 sq ft suite with incredible 13' ceilings. The Evergreen offers refined, sustainable living in the heart of Sandy Hill - Ottawa's most vibrant urban community. Located moments to Strathcona Park, Rideau River, uOttawa, Rideau Center, Parliament Hill, Byward Market, NAC, Working Title Kitchen and many other popular restaurants, cafes, shops. Beautiful building amenities include concierge service, stunning lobby, lounge with co-working spaces, a fitness centre, yoga room, rooftop terrace and party room, and visitor parking. Storage lockers, underground parking and private rooftop terraces are available for purchase with select units. Floorplan for this unit in attachments. ***Current incentives include: No Condo Fees for 6 Months and Right To Assign Before Completion!*** (id:53899)
1017 Curraglass Walk
Ottawa, Ontario
Welcome to 1017 Curraglass Walk, a beautiful single-family home located in the heart of Stittsville. This well-maintained property features 3 spacious bedrooms and 2.5 bathrooms, offering the perfect blend of comfort and functionality. The home welcomes you with a tiled entrance that leads into a bright and open main floor, complete with rich hardwood flooring and a cozy fireplace in the living room. The open-concept layout is ideal for both everyday living and entertaining. Upstairs, the primary bedroom serves as a peaceful retreat with its own private 3-piece ensuite. Don't miss your chance to own this charming home in one of Stittsville's most desirable neighborhoods. (id:53899)
317 - 8 Blackburn Avenue
Ottawa, Ontario
Welcome to The Evergreen on Blackburn Condominiums by Windmill Developments. With estimated completion of Spring 2028, this nine story condominium consists of 121 suites, thoughtfully designed by Linebox, with layouts ranging from studios to sprawling three bedroom PHs, and everything in between. The Evergreen offers refined, sustainable living in the heart of Sandy Hill - Ottawas most vibrant urban community. Located moments to Strathcona Park, Rideau River, uOttawa, Rideau Center, Parliament Hill, Byward Market, NAC, Working Title Kitchen and many other popular restaurants, cafes, shops. Beautiful building amenities include concierge, service, stunning lobby, lounge with co-working spaces, a fitness centre, yoga room, rooftop terrace and party room, visitor parking. Storage lockers, underground parking and private rooftop terraces are available for purchase with select units. Full list of available units and more information about this stunning new development available at our Sales Centre. Floorplan for this unit in attachments. ***Current Incentives include No Condo Fees for 6 Months and Right To Assign Before Completion!*** (id:53899)
286 Mceachern Crescent
Ottawa, Ontario
Welcome to 286 McEachern - a beautifully renovated single-family home offering modern style, comfort, and peace of mind from top to bottom. Featuring 3 bedrooms, 1.5 baths, and an attached single-car garage, this home has been fully updated with high-quality improvements inside and out. Step inside to a bright, refreshed interior showcasing fully renovated bathrooms, a modern kitchen with quartz countertops, new flooring, fresh paint, all-new fixtures, and a finished basement perfect for extra living space. Major mechanical and exterior updates provide worry-free living, including new HVAC, A/C, and roof with new shingles. Outside, enjoy the newly updated front walkway, decks, and landscaping, ideal for entertaining or relaxing. Located in the heart of Orléans, close to Place d'Orléans, Petrie Island, parks, recreation centres, and top-rated schools, this home offers a vibrant, family-friendly lifestyle with shopping, dining, and outdoor activities just minutes away. Move-in ready and finished with care - don't miss your chance to make it yours! Upgrades include ( 2025 ) Roof & Shingles, HVAC, Furnace and AC, Hot water heater, LVP flooring, Paint entire house, Full Bathrooms and kitchen reno , finished basement , new back deck, updated PEX plumbing entire home, new front walkway and landscaping . OPEN HOUSE Saturday December 20th 2:00-4:00 pm. No conveyance of offers until Sunday December 21, 2025 . 5:00 pm (id:53899)
503 - 8 Blackburn Avenue
Ottawa, Ontario
Welcome to The Evergreen on Blackburn Condominiums by Windmill Developments. With estimated completion of Spring 2028, this 9-story condominium was thoughtfully designed by Linebox, with layouts ranging from studios to sprawling three bedroom PHs, and everything in between. This is a great NW corner suite, offering 846 sq ft, 9'9" ceilings. The Evergreen offers refined, sustainable living in the heart of Sandy Hill - Ottawa's most vibrant urban community. Located moments to Strathcona Park, Rideau River, uOttawa, Rideau Center, Parliament Hill, Byward Market, NAC, Working Title Kitchen and many other popular restaurants, cafes, shops. Beautiful building amenities include concierge service, stunning lobby, lounge with co-working spaces, a fitness centre, yoga room, rooftop terrace and party room, and visitor parking. Storage lockers, underground parking and private rooftop terraces are available for purchase with select units. Floorplan for this unit in attachments. ***Current incentives include: No Condo Fees for 6 Months and Right To Assign Before Completion!*** (id:53899)
