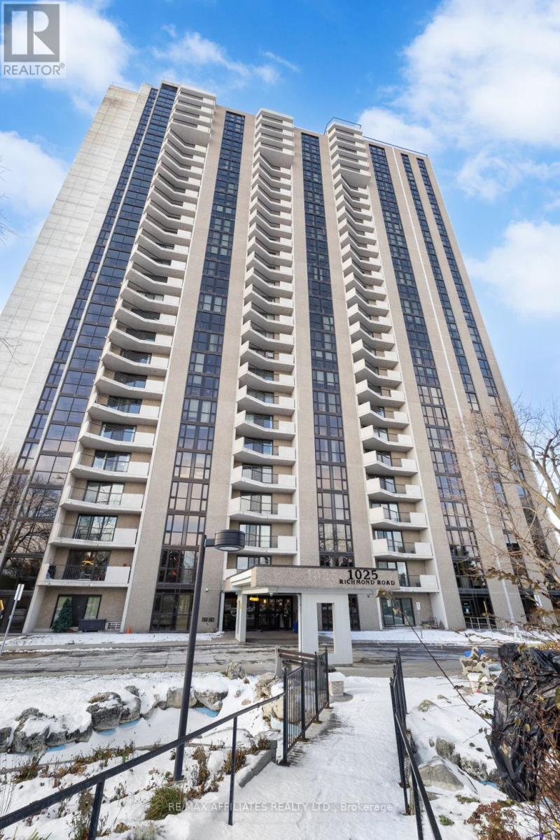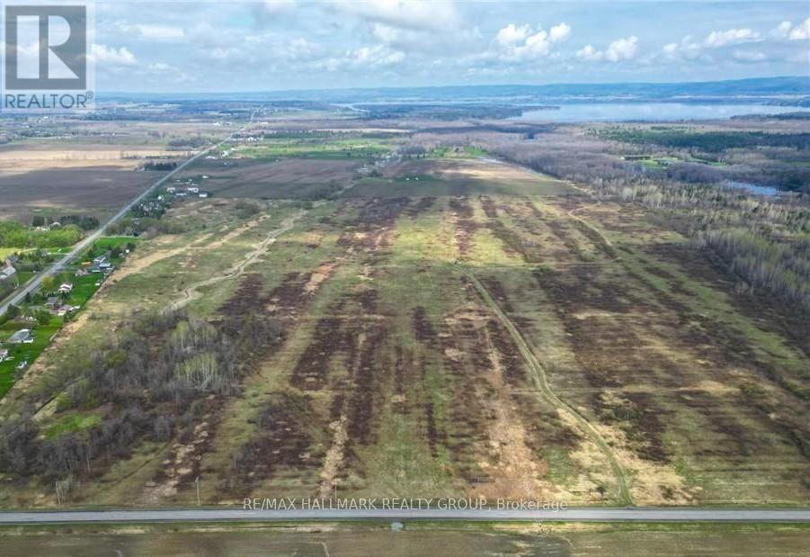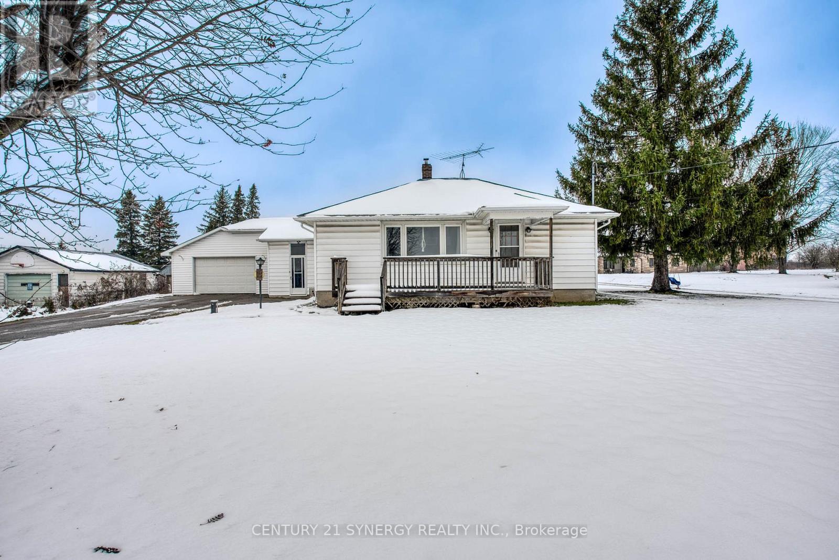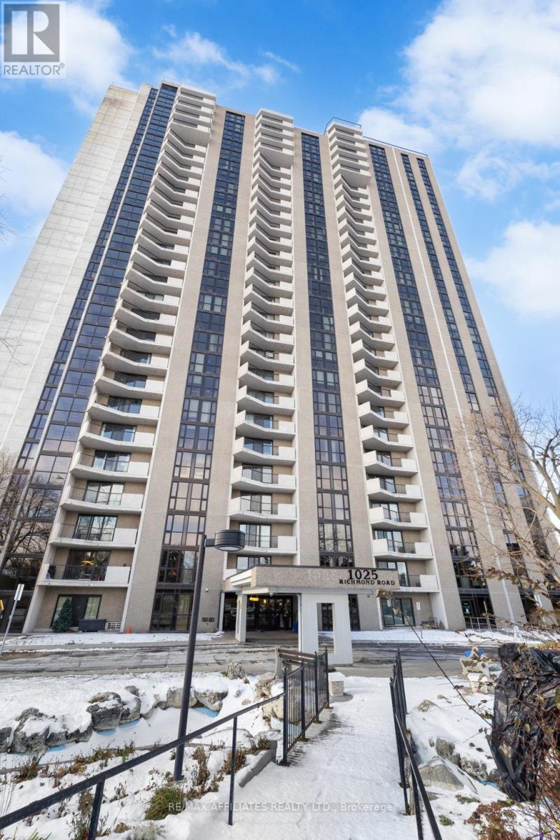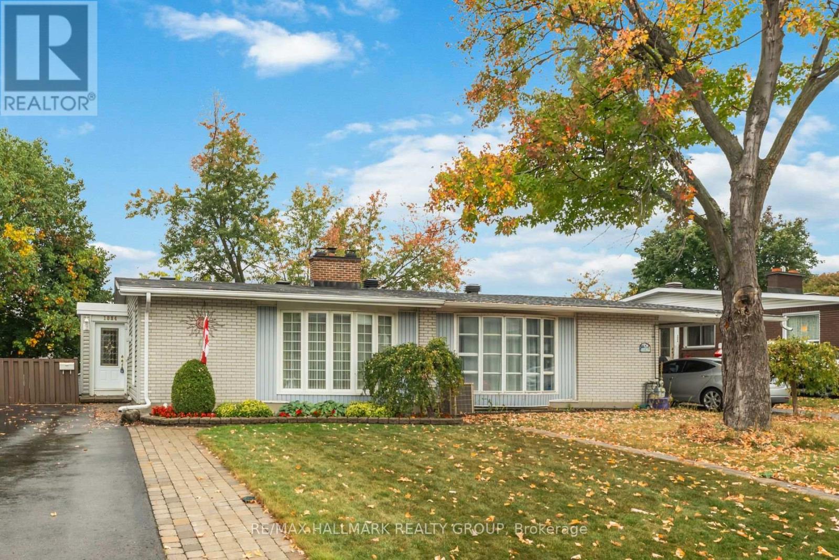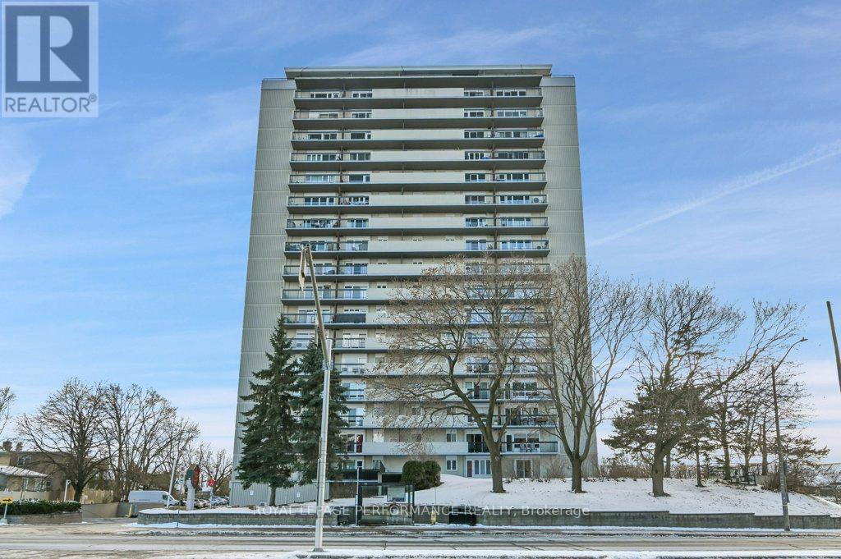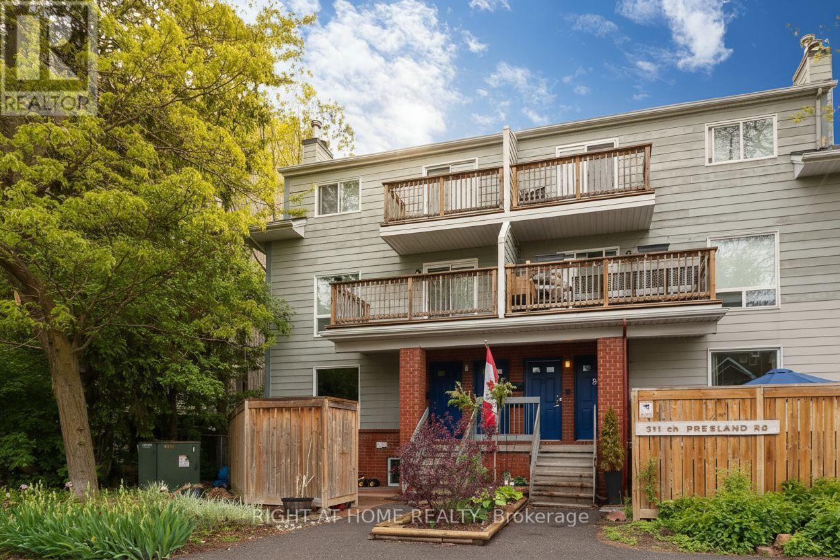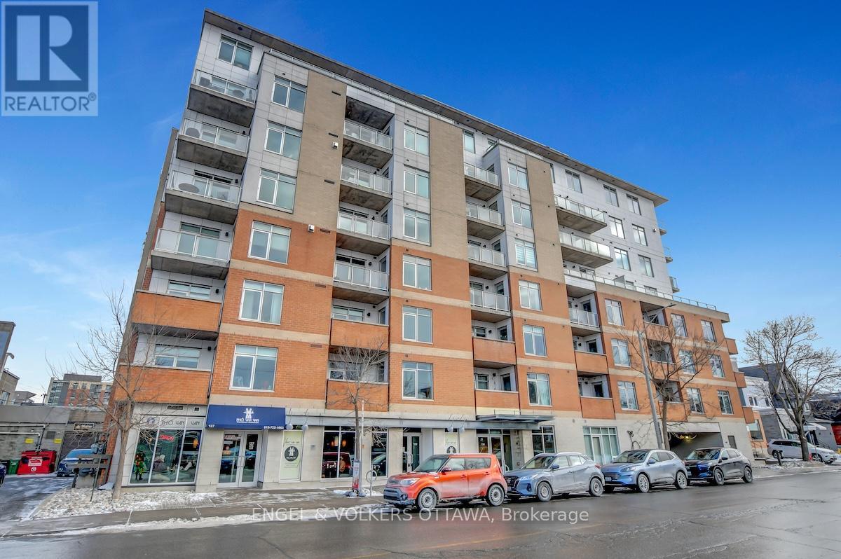1025 Richmond Rd #2305 Road
Ottawa, Ontario
Welcome to this bright 2 bedroom condo unit with a parking space and utilities included! This very well maintained condo building has it all, an indoor pool, fitness center, sauna, outdoor tennis/pickleball court, indoor squash court, a workshop/hobby room, billiards, a party room, social activities and more! This beautifully upgraded two bedroom condo sits has an incredible view of the City of Ottawa, along with a partial view of the Ottawa River from the 23rd floor. You'll love the open concept living and dining area and newly renovated kitchen with new pot lights, ceramic tile flooring, granite countertops, new sink and cabinets. The two generous size bedrooms also have floor to ceiling windows so that you can admire the view from every room. Centrally located with easy access to the Queensway and Ottawa River Parkway and direct access to the NCC bike path, your commute will be a breeze! Public transportation is only steps away with both city bus and once completed, LRT stops, right outside your door. It's within walking distance to Westboro, Carlingwood Shopping Centre and close to restaurants, a library, hospitals and other conveniences. Requirements for all offers: Rental Application, ID's, Credit Report, Employment Letter, and Recent Paystubs. 48 hr irrev. on all offers. (id:53899)
3310 Dunrobin Road
Ottawa, Ontario
Large parcel of land located in a spectacular setting close to Ottawa River. Robust opportunity for development with close proximity to Urban Kanata and HWY 417. Electrical has been brought in to the Antennae Building approx. 250 yards from Vance Side Road. Access from Dunrobin Road and Vance Side roads are serviced year round by the municipality. Potential Buyer is responsible for all due diligence specific to the process for development. Land is available for 6 to 8 month term lease upon approval. $9,000.00 per annum. Use of land would be pasture/grazing for livestock. (id:53899)
18160 7 Highway
Tay Valley, Ontario
Welcome to this warm and inviting 3-bedroom, 1.5-bath home located just 5 minutes from historic Perth. Offering the perfect blend of comfort, charm, and convenience, this property is ideal for families, downsizers, or anyone looking for a close to town amenities. Step inside to a bright, welcoming front entry that flows into a cozy living room-an ideal spot to relax after a long day. The heart of the home is the spacious, open eat-in kitchen, featuring plenty of room for meal prep, family gatherings, and everyday living. A central office space makes working from home easy, while the main floor laundry adds practicality and convenience. Upstairs, you'll find three generously sized bedrooms, each offering comfort and natural light. A breezeway connects the house to the attached garage, providing sheltered access year-round. Outdoors, enjoy a lovely backyard complete with garden areas-perfect for growing vegetables, flowers, or simply unwinding in nature. This charming property delivers space, functionality, and an inviting atmosphere-all within minutes of Perth's shops, restaurants, and services. Come see why this could be the perfect place to call home! (id:53899)
2305 - 1025 Richmond Road
Ottawa, Ontario
Welcome to your new lifestyle at the sought after Park Place! This lovely condo building is known for its incredible amenities, social activities and its warm sense of community. It has everything you need- an indoor pool, fitness center, sauna, outdoor tennis/pickleball court, indoor squash court, a workshop/hobby room, billiards, a party room and more! This beautifully upgraded two bedroom condo has an incredible view of the City of Ottawa, along with a partial view of the Ottawa River, all from the 23rd floor. You'll love the bright kitchen that has recently been renovated with new pot lights, ceramic tile flooring, granite countertops, new sink, cabinets and the convenient pass-through to the living room for those evening gatherings with friends. The open concept living and dining area allow you to bask in the sun that streams in from the oversized balcony patio doors. The two generous size bedrooms also have floor to ceiling windows so that you can admire the view from every room. New laminate flooring throughout is another added bonus to this turn-key home. Did we mention location?! Within walking distance to Westboro, Carlingwood Shopping Center, restaurants, a library, hospitals and so many other conveniences, just minutes away. For the days you need to travel further, your underground parking spot will make it even easier with close access to the Queensway and Ottawa River Parkway and direct access to the NCC bike path, making your commute a breeze! If public transportation is your preference, both city bus and once completed, LRT stops are right outside your door. Now is the time to call Park Place home! (id:53899)
1884 Elmridge Drive
Ottawa, Ontario
Bright and Welcoming 4-Bedroom Semi-Detached Bungalow in Beacon Hill South. First impressions are important. Excellent curb appeal with updated siding and a well-maintained exterior, set on a professionally landscaped lot with stone steps leading to a lovely treed garden. Inside, the sunfilled main level offers an entertainment-size living room with a cozy wood-burning fireplace, a separate dining room, and a generous eat-in kitchen. Two comfortable bedrooms and a full bathroom with shower complete this level. The open central hallway leads to the lower level, where you'll find two bright additional bedrooms overlooking the beautiful backyard gardens. This level also includes a 4-piece bathroom, great closet space, and a large unfinished area with potential for future family room, workshop, gym, or storage. The private, fenced yard is surrounded by mature greenery - perfect for quiet evenings, summer dinners outside, or kids at play. Updates include triple-pane windows, insulated siding, and renovated bathrooms (plus more). Fantastic location: steps to parks, schools, shopping, transit, and just minutes to downtown. Schedule B and 24-hour irrevocable on all offers as per Form 244. (id:53899)
1010 - 158 A Mcarthur Avenue
Ottawa, Ontario
Discover exceptional value and space in this bright condo, offering 971 sq. ft. - one of the largest in the building. This 2 bed, 1 bath unit is carpet free and has a large private balcony with open views, plus a convenient in-suite storage closet. While there is no in-suite laundry, the building offers a pleasant, well-kept ground-floor laundry room for residents. There is one assigned parking spot, which could be rented to another resident for extra income. The updated bathroom features an accessible tub, there are elevators in the building and no stairs to the building entrances - helping with accessibility if required. Condo fees include access to excellent amenities in a well-managed complex, complete with an on-site office. Commuting is a breeze: bus to Parliament in 20 minutes, bike in 15, easy access to the 417. Parks, green spaces, bike paths along the Rideau River are almost at your doorstep. Across the street are convenient shopping options with Loblaws, Green Fresh Market, and Louis Pizza. Cats and birds permitted, but no dogs. No smoking. Full Status Certificate package on file. Room listed as "Other" is in-suite storage room. (id:53899)
707 Morin Street
Ottawa, Ontario
This stylish and fully furnished basement studio apartment offers a modern, open-concept layout designed for both comfort and functionality. The space includes a fully equipped kitchen with appliances and essentials, convenient in-unit laundry, and a 3-piece bathroom with contemporary finishes. One parking spot and storage are included, and all utilities, water, heat, and hydro are covered in the rent, providing exceptional value and worry-free living. Located in a mature neighbourhood surrounded by lush trees, the property is just steps away from shops at the Saint-Laurent Mall, restaurants, and the LRT for easy commuting. It is also ideally situated close to Montfort Hospital, CSIS, and NRC, making it a highly desirable choice for professionals and long-term tenants seeking a turnkey rental in a prime location. (id:53899)
A - 311 Presland Road
Ottawa, Ontario
Just minutes from downtown Ottawa, this bright and modern 2-bedroom, 2-bath stacked condo delivers both comfort and convenience in a prime central location. The main level features open-concept living with hardwood floors and an updated kitchen complete with stainless steel appliances. Downstairs, the spacious primary suite boasts a walk-in closet, offering the perfect retreat. Enjoy the ease of city living with LRT and VIA Rail just a short walk away, along with St. Laurent Shopping Centre, nearby parks, and plenty of recreational amenities. Ideal for professionals, first-time buyers, or investors. Existing tenant will leave at the end of December. Available for owner occupancy on January 1, 2026. (id:53899)
85 Villeneuve Street
North Stormont, Ontario
Beautiful Modern Farmhouse! Built by a trusted local builder, this stunning semi-detached 2-storey home offers approximately 1,761 sq. ft. of thoughtfully designed living space. Featuring 3 bedrooms, 3 bathrooms, and a spacious double-car garage, there's plenty of room for your vehicles and country toys. The main floor boasts an open-concept layout with quartz countertops, a large 9-ft island with breakfast bar, and a walk-in pantry-perfect for cooking, entertaining, or family gatherings. Enjoy luxury vinyl flooring throughout the entryway, living room, dining room, kitchen, bathroom, and hallway, while plush carpeting adds comfort to the upstairs bedrooms. The primary suite features a generous walk-in closet and a 4-piece ensuite. The second and third bedrooms are spacious and include ample closet space. A full bathroom and convenient second-floor laundry complete the upper level. Outside, unwind on the massive COVERED PORCH ( 1 of 2 properties offering this feature)-a perfect spot to enjoy peaceful country evenings. Complete with central A/C for year-round comfort & eavestrough. No Appliances included. (id:53899)
83 Villeneuve Street
North Stormont, Ontario
Beautiful Modern Farmhouse! Built by a trusted local builder, this stunning semi-detached 2-storey home offers approximately 1,761 sq. ft. of thoughtfully designed living space. Featuring 3 bedrooms, 3 bathrooms, and a spacious double-car garage, there's plenty of room for your vehicles and country toys. The main floor boasts an open-concept layout with quartz countertops, a large 9-ft island with breakfast bar, and a walk-in pantry-perfect for cooking, entertaining, or family gatherings. Enjoy luxury vinyl flooring throughout the entryway, living room, dining room, kitchen, bathroom, and hallway, while plush carpeting adds comfort to the upstairs bedrooms. The primary suite features a generous walk-in closet and a 4-piece ensuite. The second and third bedrooms are spacious and include ample closet space. A full bathroom and convenient second-floor laundry complete the upper level. Outside, unwind on the massive COVERED PORCH ( 1 of 2 properties offering this feature)-a perfect spot to enjoy peaceful country evenings. Complete with central A/C for year-round comfort & eavestrough. No Appliances included. (id:53899)
404 - 131 Holland Avenue
Ottawa, Ontario
PRICED TO SELL! Leed certified building in excellent location.Walk to great shops and restaurants. Transit at the front door. Dark stained wood laminate floors, stainless steel appliances, Garage parking and locker. Roof terrace, party room, meeting room, guest suite, gym and garden area. Listing agent related to sellers. Some photos virtually staged. Super condo in a great neighbourhood. Look out to top of trees. Small balcony, Parking space: P2 #42, Locker: P2 #21. Heat pump to be replaced by Condo Corporation in April 2026. Consideration for EV charging is being undertaken by the Board of Directors. (id:53899)
3501 County Rd 15 Road
Augusta, Ontario
Building lot opportunity! Build your dream house and hunt in your own backyard. this beautiful almost 46 acres property located on county road 15, less than 4 minutes North of the 401, (3.9km). The property starts few ft from the fence of 3451 County Rd 15 and all the way (730 ft) to right before the crossing over the little stream. The property is zoned rural. The snowmobile trail runs through the edge of it in an agreement with the owner, this usage does not have be continued going forward with a new owner. The property has not been used in 17 years or so. It has been hunted on in the past and you can expect to find deer/turkeys etc). (id:53899)
