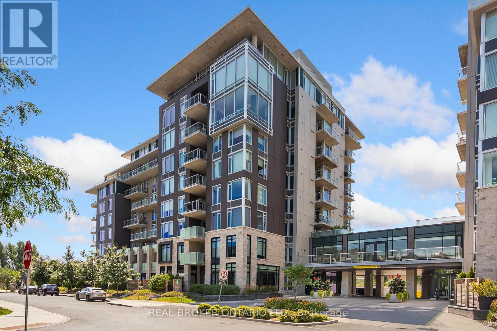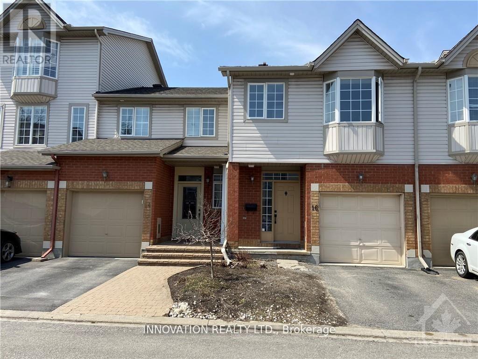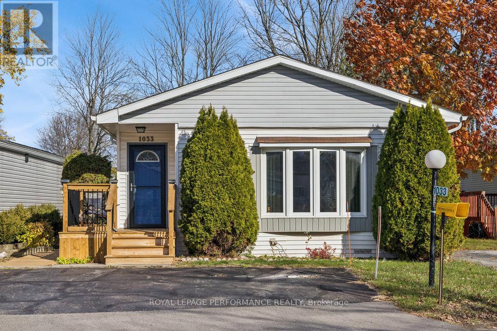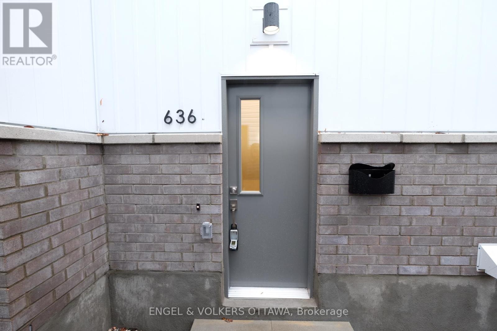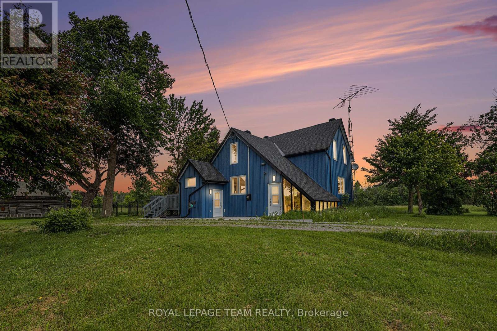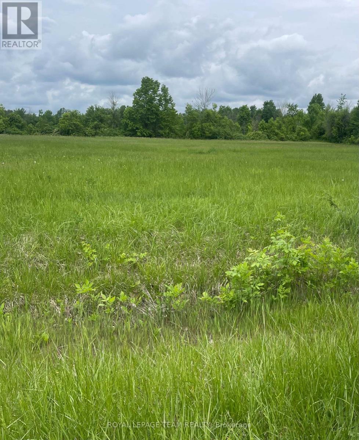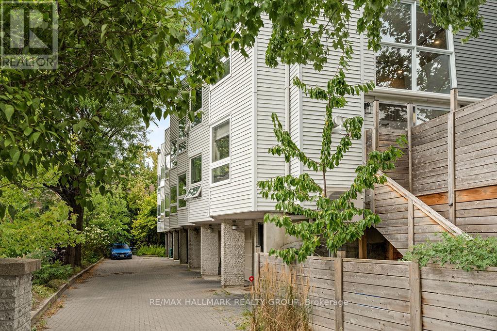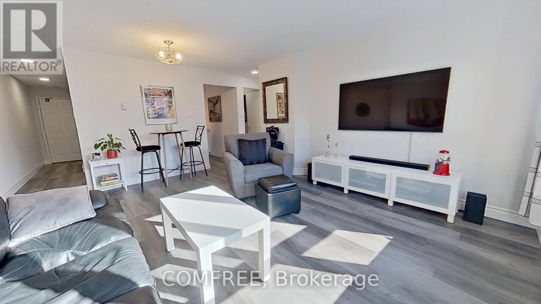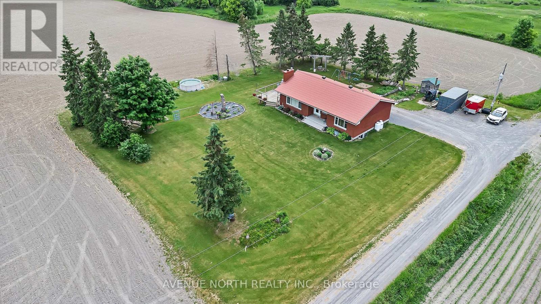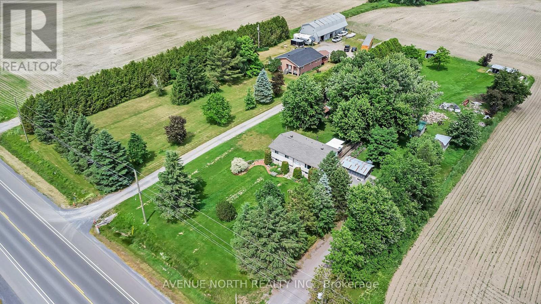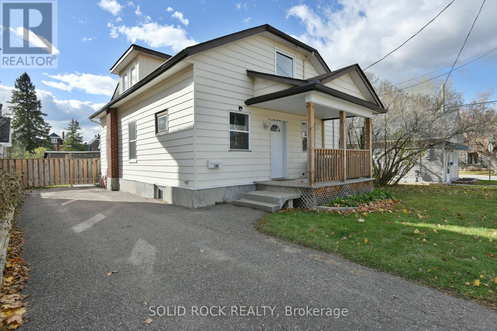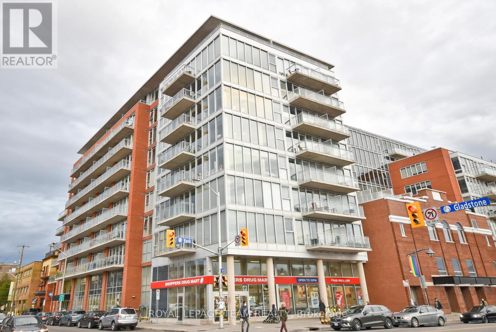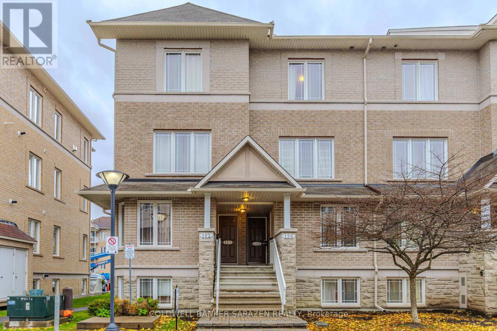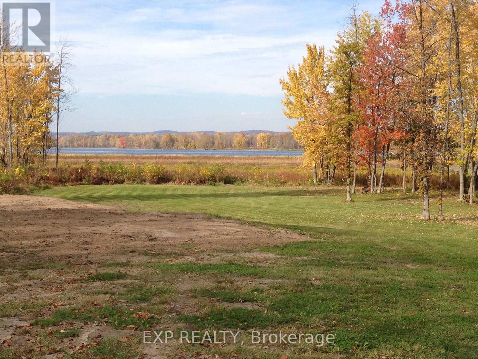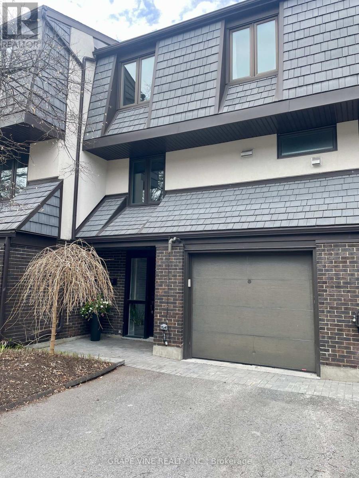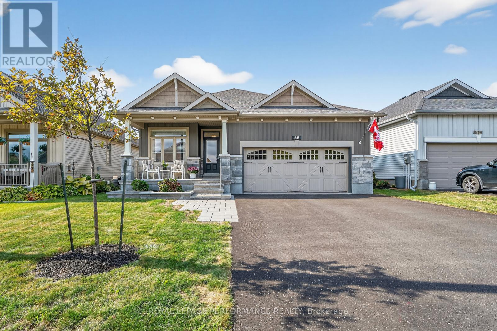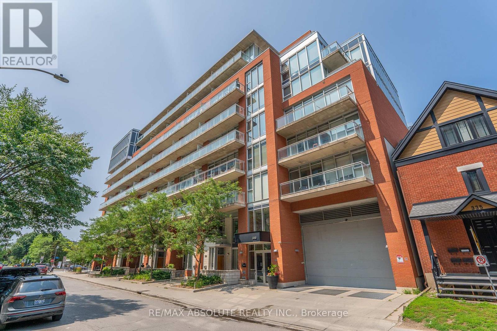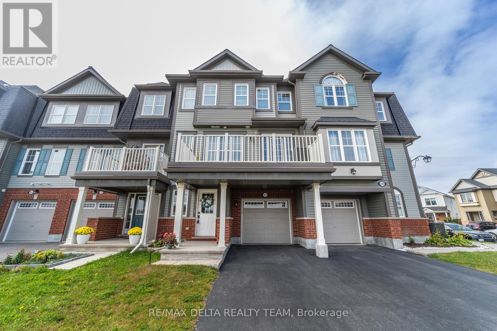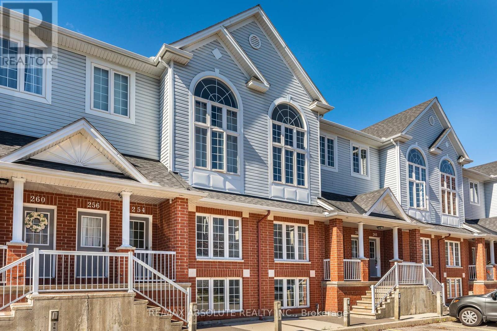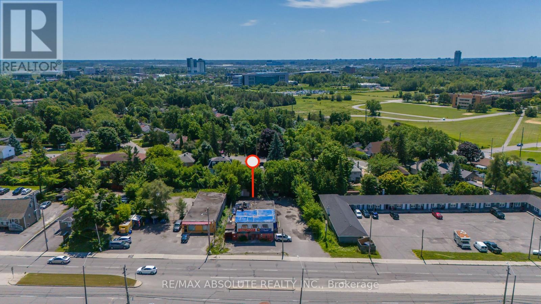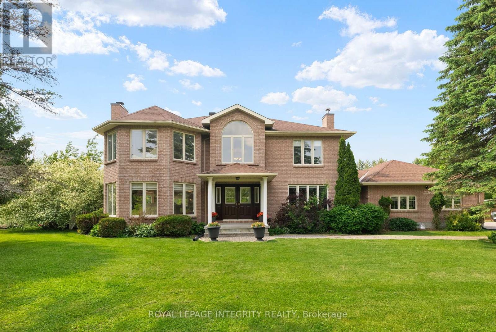310 - 530 De Mazenod Avenue
Ottawa, Ontario
Welcome to 310-530 De Mazenod! This stunning 2 bedroom + den, 2 bathroom corner unit in the prestigious River Terrace 1 at Greystone Village, crafted by EQ Homes. Designed for modern living, this sophisticated condo offers an abundance of natural light, high-end finishes, and a thoughtfully designed layout. The sleek, open-concept kitchen features a gas stove, quality cabinetry, and a large stylish island perfect for entertaining. The living space opens to a private balcony with a gas BBQ hookup. The primary bedroom features a wall of closets and spacious ensuite bathroom with glass shower. On the other side of the unit you will find a functional den next to the 2nd bedroom which features a murphy bed included with the unit. Enjoy the convenience of underground parking and a storage locker, plus an impressive list of amenities: a fully equipped gym and yoga space, elegant guest suite, recreation room with outdoor patios, meeting room, car wash/pet wash station, and kayak storage for waterfront adventures.Situated in Old Ottawa East, youre steps from the Rideau Canal, minutes to downtown, and have easy access to the Glebe via the Flora Footbridge. With the highway nearby, commuting is a breeze, and the surrounding community offers a perfect balance of nature, culture, and urban convenience. (id:53899)
B303 - 124 Guigues Avenue
Ottawa, Ontario
Stylish and refined with a touch of playful charm, this beautiful two-level condo offers the perfect blend of character and modern comfort in the heart of the ByWard Market. Featuring one bedroom, two bathrooms, and a spacious loft-style den, this home is bright and inviting, with gleaming hardwood floors and a large kitchen with granite countertops. The open-concept living and dining room create an ideal space for entertaining or relaxing, flowing seamlessly to a stunning private terrace - perfect for enjoying summer evenings or watching the Canada Day fireworks. Upstairs, a generous primary suite and flexible loft space offer room for a home office or creative retreat. Enjoy in-unit laundry, heated underground parking, and a storage locker. Steps from cafés, boutiques, restaurants, and Ottawa's best cultural spots - this is urban living at its most vibrant. (id:53899)
16 Santa Cruz Private
Ottawa, Ontario
Higly upgraded 3 Bedroom, 3 bathroom townhouse in a great location in Riverview Park. Main floor welcomed by a bright and inviting Foyer, upgraded hardwood floors, spacious Living, Dining rooms, main floor elegant gas fireplace. Gourmet Kitchen with quartz countertops, stainless steel appliances. The upper floor has 3 generous sized bedrooms; bright and spacious Primary Bedroom with a walk in closet and a luxury 4-piece ensuite, 2 good size secondary bedrooms. Bright Family room with additional bedroom in lower level. Move in condition, not to be missed. Close to Trainyard shopping centre, mins to downtown, hospitals, easy access to HWY 417 (id:53899)
1033 Vista Barrett Private
Ottawa, Ontario
Welcome to this delightful mobile home located in the lovely community of Albion Sun Vista in Greely, just a short 10-minute drive south of the airport! This well-maintained unit features 2 spacious bedrooms, a den, and a closed-off sunroom. Backyard features two large sheds for storage. The unit also features new plank flooring in the dining room, living room, and hallway. Freshly painted living room and dining room. New front deck and back deck. Albion Sun Vista offers a peaceful rural lifestyle while maintaining convenient access to the city, making it an excellent choice for retirees or anyone seeking tranquility. With shops, restaurants, and essential amenities just a short distance away, this community provides a perfect balance of charm and convenience. If you're looking for an affordable home that doesn't sacrifice quality, this property might be just what you need! Monthly land lease fees are $713.50. (id:53899)
Unit B - 636 Hochelaga Street
Ottawa, Ontario
Welcome home to this bright and welcoming 2-bedroom plus den apartment available for immediate occupancy. Spacious kitchen the includes stainless steel appliances and this unit offers the comfort of air conditioning, the convenience of an in-unit washer and dryer, and a shared backyard space perfect for relaxing outdoors. Ideally situated in a friendly, well-connected neighbourhood just minutes from the RCMP headquarters, Montfort Hospital, CSIS, NRC, Rockcliffe Park, and only a 15-minute commute to downtown Ottawa, this location is excellent for professionals and anyone seeking a balance of convenience and community. (id:53899)
204 Bruyere Street
Ottawa, Ontario
Well, maintain a solid 15-unit building, which includes 6-2 bedrooms, 8-1 bedrooms, and 1 bachelor apartment.. Many updates have been completed in most of the units in the last 9 years including bathrooms and kitchen. The roof was redone in 2016, All units are above ground with 8 covered parking and 4 surface parking spaces. in the Mortgage Details: CMCH 1st Mortgage / First National $1,637,000 Maturity: September 1,2026 at 2.47% Payments: P/I $7949 monthly (id:53899)
3455 Donnelly Drive
Ottawa, Ontario
Beautifully renovated 3 Bedroom 2 Bathroom home set on a serene 6 acre lot surrounded by picturesque farmland. This turn-key rural gem offers peace, privacy and all the modern comforts you're looking for. Completely updated with no detail overlooked-featuring a stylish kitchen with breakfast bar, stainless steel appliances, upgraded fixtures and modern lights throughout. The spacious Family room is highlighted by the cozy woodstove and barnboard accent wall. Enjoy the outdoors with a fenced in area ideal for pets or gardening, 2 versatile sheds and large barn to house machinery or serve hobby farm needs. New roof and windows add to the home's move in appeal. Perfect blend of Country charm and modern living, minutes from Kemptville's amenities. Severance complete. Contact LA for more details. (id:53899)
3447 Donnelly Drive
Ottawa, Ontario
Build your dream property on this 2 acre serene lot surrounded by picturesque Farmland. Severance is complete . Contact LA for more details- 24 hour irrevocable on all offers (id:53899)
A - 47 Ontario Street
Ottawa, Ontario
With it's cutting-edge design, efficient use of space, and flexible layout, this stunning updated loft-style townhome offers 2 bedrooms and 1 bathroom in a quiet residential enclave near the Rideau River. A dramatic three-storey window fills the home with southern light, while two private decks AND a rooftop terrace provide ideal spots to relax or entertain. The cozy living room features a wood-burning fireplace, perfect for chilly evenings, and the modern kitchen invites creativity. The second level serves beautifully as a primary suite, complete with a walk-in closet and a full bathroom with double sinks, soaker tub, and separate shower. The top-level loft offers flexibility as a guest bedroom, home office, or studio. An attached garage and in-unit laundry complete this stylish property. Located just a short stroll from the ByWard Market, and close to parks, bike paths, and the Rideau River, this is the perfect urban retreat for professionals seeking style, function, and convenience. Available immediately! (id:53899)
1005 - 95 Baseline Road W
London South, Ontario
Excellent opportunity for comfortable, affordable living on the top floor of The Kingsgate. Beautifully renovated, this one bedroom condo with sunny southwest exposure is in a very quiet, well maintained building and is move-in ready! New windows and elevators were installed in 2024. Contemporary design features new quartz countertops and under mount sinks in both kitchen and bath, stylish subway tile backsplash and stainless steel appliances. New vinyl plank waterproof flooring, new baseboard and is freshly painted throughout. In suite washer and dryer for your added convenience. Built in bedroom AC and portable floor unit also included. Suite has large bedroom, hall and storage closets with a bonus linen closet in the bathroom. Ideally situated near Victoria Hospital, Wortley Village and plenty of parks, shops and restaurants. Located on public transit route. This property offers exceptional value. (id:53899)
4130 Frank Kenny Road
Ottawa, Ontario
Discover the perfect blend of country living and agricultural opportunity with this picturesque farm property, located just outside the desirable village of Navan. Spanning approximately 73.5 acres, this property offers 66 acres of systematically tile-drained workable land with Ste Rosalie Clay and French Hill Sandy Loam (Class 3 soil rating), ideal for a variety of agricultural uses, plus 7.5 acres dedicated to the residence, yard space, and a scenic bush/creek area at the rear of the lot. The heart of the property is a spacious bungalow, offering approximately 1,350 sq. ft. of comfortable living space. Whether you're looking to settle into a peaceful rural lifestyle, expand your farming operations, or invest in land with long-term value, this property checks all the boxes. (id:53899)
4431/4439 Frank Kenny Road
Ottawa, Ontario
Welcome to a rare and versatile agricultural opportunity. Set on 73 acres of scenic and productive land, this farm property features two separate raised bungalow homes, extensive workable acreage, and a blend of cleared fields and mature forest, ideal for multigenerational living, income potential, or hobby farming. The main residence is a beautifully renovated 5-bedroom, 2-bath bungalow, fully updated in 2023. Enjoy modern comfort and efficiency with new plumbing, electrical, kitchen, bathrooms, flooring, insulation, and drywall all professionally redone to high standards. The secondary home is a suitable 3-bedroom bungalow, perfect for extended family, rental income, or farm staff accommodation. The property includes a multi-purpose barn/storage building, offering ample space for equipment, production or livestock use. With 20 acres of systematically tile-drained, workable land, the fields are ideal for crop rotation and yield optimization. Soil types include St. Thomas Loamy Fine Sand, Grenville Loam, and Ste Rosalie Clay, rated Class 1, 2, and 3, providing excellent agricultural potential. The remaining acreage features a diverse forest blend of cedar, poplar, ash, and maple, offering both ecological value and privacy. Whether you're looking for a productive farm, an income-generating property, or a peaceful rural estate close to Ottawa, this turnkey offering checks all the boxes. (id:53899)
190 Carswell Street
Renfrew, Ontario
Welcome to 190 Carswell St, a cozy, move-in-ready home in a great central location. This inviting property offers the perfect blend of comfort and value. The covered front veranda leads into a bright, open-concept L-shaped living and dining area-ideal for gathering with family and friends. The eat-in kitchen at the back of the home offers plenty of space for meal prep and casual dining. A main-floor bedroom and full bathroom provide everyday convenience, while the upper level features a spacious primary bedroom and a versatile loft area with a built-in bench nook-perfect for reading or play. The full basement offers ample storage and laundry space, with a bathroom rough-in ready for future possibilities. Step outside to a large, fully fenced backyard-perfect for pets, play, or relaxation. Conveniently located within walking distance of shops and restaurants, this home also offers easy access to the Millennium Trail for walking and biking. Ma-Te-Way Park is just nearby, providing year-round recreation. Close to schools and parks, this home is a convenient option-perfect for first-time buyers or downsizers. 24-hour irrevocable on all offers. (id:53899)
211 - 354 Gladstone Avenue
Ottawa, Ontario
Welcome to 211-354 Gladstone - a boutique retreat in the heart of Centretown. This stylish 1-bedroom loft delivers smart design and modern finishes. Enjoy full-size stainless steel appliances, quartz counters, and a chic tiled backsplash in the kitchen. The open living area is brightened by floor-to-ceiling windows, while the spacious bedroom offers double closets. A contemporary bathroom and in-unit laundry round out the suite. Step outside to your private 150+ sq ft terrace, backing directly onto the lush interior courtyard amenity - ideal for low-maintenance outdoor living. The building also features premium amenities: concierge service, a fully equipped gym, stylish party room with kitchen and pool table, and a theatre screening room for movie nights or the big game. Offered semi-furnished and located in a walkable, vibrant neighbourhood, this rental is perfect for the young professional seeking a peaceful and inspiring city space. Plan to visit soon! (id:53899)
160 Paseo Private
Ottawa, Ontario
Welcome to 160 Paseo Private, a beautifully maintained three-level condominium townhouse located in the heart of Centrepointe, Nepean. Built in 2008 and offering nearly 1,400 sq. ft. of living space, this home combines modern comfort with an unbeatable location. The open-concept main level features a spacious living and dining area, a chef-inspired kitchen with extended countertops, a full pantry wall, and patio doors leading to a balcony. A convenient powder room completes this floor.Upstairs, the primary bedroom impresses with vaulted ceilings, a wall of closets, a private balcony with sunset views, and a full ensuite bath. The second bedroom has cheater-ensuite access to another full bathroom, along with a laundry/utility area and a storage room on the same level. The top-floor loft provides versatile space-ideal as a home office, media room, or third bedroom.Parking spot #104 right at your doorstep, and plenty of visitor parking. The monthly condo fee $397.67 covers road and walkway maintenance, snow removal, landscaping, building security, janitorial services, waste disposal, and insurance for common areas. Situated steps from Centrepointe Park, College Square shopping, Ben Franklin Place, the Ottawa Public Library, Meridian Theatre, and public transit, this property offers both lifestyle and convenience. Close to Algonquin College, Hwy 417, and multiple shopping centers, it's perfect for homeowners and investors alike. (id:53899)
3612 Chretien Street
Alfred And Plantagenet, Ontario
Opportunity knocks with this HALF ACRE WATERFRONT LOT on a quiet cul-de-sac overlooking the OttawaRiver! Build your dream home in this peaceful area with unobstructed views of the Ottawa River!Surrounded by nature and just steps from the water, it's the ideal location for anyone who loves serene surroundings and wants a home that perfectly fits their lifestyle. All services available at property line.Look forward to days spent kayaking, boating, fishing...all without leaving your property! Just 10 minutes from Rockland and 35 minutes from Ottawa! Don't miss the chance to make this great lot the basis of your fantastic waterfront home! (id:53899)
29 - 655 Richmond Road
Ottawa, Ontario
Stunningly renovated 3 bedroom 2.5 bathroom executive townhome in highly sought after neighbourhood of McKellar Park/ Westboro. Enjoy breathtaking sunset views of the Ottawa River, direct access to walking and bike trails while enjoying a quiet private enclave tucked away from lively Richmond Rd. The top floor has an extensive primary suite overlooking the river, built in closets and a spa like ensuite with 6ft soaker tub. The third floor also has two sizeable bedrooms, a guest bathroom and walk in laundry room allowing spacious living for the whole family. Bright living room boasts 10ft ceilings and a large balcony with open concept to the dining area perfect for entertaining. The downstairs living area offers a cozy fireplace and walk out to the backyard, this floor is complete with a bathroom and large utility room. This home is located within the Broadview Nepean school zone and steps away from the LRT. * To clarify, there are no restrictions on pets** (id:53899)
88 Des Rails Street
Clarence-Rockland, Ontario
Welcome to 88 des Rails Street, a stunning 2-bedroom + den EQ-built craftsman-style bungalow with a 3rd bedroom in the fully finished basement, located in the sought-after Clarence Crossing community in Rockland. Nestled near the banks of the Ottawa River, this neighbourhood offers scenic forested walking paths while keeping you close to everyday conveniences, golf, hockey, soccer fields, and even a local brewery. Step inside and discover 1,640 sq. ft. of stylish main floor living with vaulted ceilings, rich hardwood floors, and a cozy gas fireplace anchoring the open-concept design. The chef's kitchen features two-tone cabinetry, granite countertops with a breakfast bar, undercabinet lighting, stainless steel appliances, a walk-in pantry, and a handy alcove with additional cabinetry, perfect for storage or a coffee bar. The main floor offers a thoughtful layout with a primary suite featuring a walk-in closet and a 3-piece ensuite with a stand-up shower. A second bedroom also includes a walk-in closet, while a den at the front of the home makes an ideal office, TV room or reading nook. Another full bathroom, main-floor laundry, and a welcoming covered front porch add to the functionality. Downstairs, enjoy an additional 1,180 sq. ft. of finished space with a large rec room, a third bedroom, a 4-piece bathroom, and two storage rooms. Set on a premium wide lot, the fully fenced backyard is perfect for relaxing, complete with interlock patio, pergola, and privacy. The extra-wide oversized two-car garage with inside entry provides ample space for vehicles and gear. Peace of mind comes with practical upgrades, including a Generlink 30-amp transfer switch for generator hook-up and an Eaton whole-home surge protector. Built in 2017, this move-in ready home blends modern comfort with timeless style in one of Rockland's most desirable riverfront communities. (id:53899)
422 - 349 Mcleod Street
Ottawa, Ontario
Spacious and stylish condo offers 2 bedroom, 2 bathrooms, and 760 sq. ft. of living space plus an 84 sq. ft. balcony with stunning views. Designed with premium finishes, it features 9+ ceilings, engineered hardwood floors, stainless steel appliances, a European-inspired kitchen and bathrooms, quartz countertops, and custom blinds. This building offers exceptional amenities, including a party room, exercise room, and courtyard. Convenience is at your doorstep, with Shoppers, LCBO, and Starbucks right in the building, plus an array of shops, restaurants, and nightlife just steps away. Dont miss your chance to live in one of Ottawas most sought-after locations. Book your private tour today! Parking spot is being rented from the condo corp for $170 monthly.Spacious and stylish condo offers 2 bedroom, 2 bathrooms, and 760 sq. ft. of living space plus an 84 sq.ft. balcony with stunning views. Designed with premium finishes, it features 9+ ceilings, engineered hardwood floors, stainless steel appliances, a European-inspired kitchen and bathrooms, quartz countertops, and custom blinds. This building offers exceptional amenities, including a party room, exercise room, and courtyard. Convenience is at your doorstep, with Shoppers, LCBO, and Starbucks right in the building, plus an array of shops, restaurants, and nightlife just steps away. Dont miss your chance to live in one of Ottawas most sought-after locations. Book your private tour today! Parking spot is being rented from the condo corp for $170 monthly. (id:53899)
351 Sweetfern Crescent
Ottawa, Ontario
Beautiful Mattamy Berryhurst Townhome Available November 10th! Welcome to this stunning Mattamy Berryhurst townhome featuring a bright, open-concept layout perfect for modern living. The upgraded kitchen boasts granite countertops, stainless steel appliances, a stylish subway tile backsplash, and a convenient breakfast bar ideal for cooking and entertaining. The spacious living and dining area offers high-quality laminate flooring and elegant double doors that open to a large balcony, a perfect spot to relax and unwind. Upstairs, you'll find two generously sized bedrooms, including a primary suite complete with a large walk-in closet and a cheater ensuite for added convenience. (id:53899)
254 Gershwin Private
Ottawa, Ontario
Welcome to this charming terrace home in the sought-after Westcliffe Estates, offering great value for the price and available with vacant possession. The bright eat-in kitchen features ample counter space and a convenient breakfast bar, perfect for everyday meals. The open-concept living and dining area provides a warm and inviting space for relaxing or entertaining. The main floor also includes a powder room and a practical laundry area for added convenience. On the lower level, you will find two spacious bedrooms, a versatile den, and a full bathroom. Complete with a dedicated parking space, this home offers both comfort and convenience. Dont miss this exceptional opportunity to own a beautiful terrace home at an incredible value! (id:53899)
9a - 400 Laurier Avenue E
Ottawa, Ontario
Welcome to 400 Laurier East. Rising over ambassadors row, the architecture is a perfect synthesis of modernism and brutalism. With only two units per floor, and balconies on three sides, this building is exclusive and the views are panoramic. This unit presents a clean slate and unique opportunity for a design minded buyer to create a lavish Mid-Century Modern oasis in the sky. With two bedrooms and a den, a large living and dining space and private kitchen, the apartment doesn't compromise on space. Laundry is permitted to be installed in the unit. Condo fees are all-inclusive. Special assessment has been fully paid. Parking and locker included. (id:53899)
1690 Montreal Road
Ottawa, Ontario
Land opportunity in prime city location! Welcome to a rare opportunity to own a piece of land in the heart of the city, where convenience meets potential. Whether you're an investor, developer, or a visionary entrepreneur, this property is your gateway to endless possibilities. Situated in a rapidly growing urban area, this land offers immediate access to key amenities schools, hospitals, shopping, public transportation, and major roadways. The surrounding neighbourhood is bustling with residential and commercial growth, making it an ideal spot for mixed-use development, residences, office space, or retail. (id:53899)
22 Marchbrook Circle
Ottawa, Ontario
A rare gem in coveted Emerald March Estates! This incredible home sits on a prestigious, quiet circle on just over 2 private acres, minutes from the city and steps from all the amenities of Kanata, a setting that doesn't come available often! Perfect for multi-generational living, the main home is sure to impress as it's been meticulously maintained and offers, 4bedrooms upstairs, a show stopping staircase, formal living & dining rooms, a gorgeous eat-in kitchen, and versatile rooms for a home office or main floor bedroom. The lower level features a full in-law suite apartment with private entrance and offers a spacious bedroom with ensuite, and full kitchen. This level also includes a large recreation room with wet bar and half bath, essential for entertaining. Outside is your private retreat, a country setting in the city offering a home for wildlife, fenced in-ground pool, gazebo, pool house, and a triple car garage with interlock driveway, all surrounded by greenery and mature trees. This truly one-of-a-kind estate is calling you home! (id:53899)
