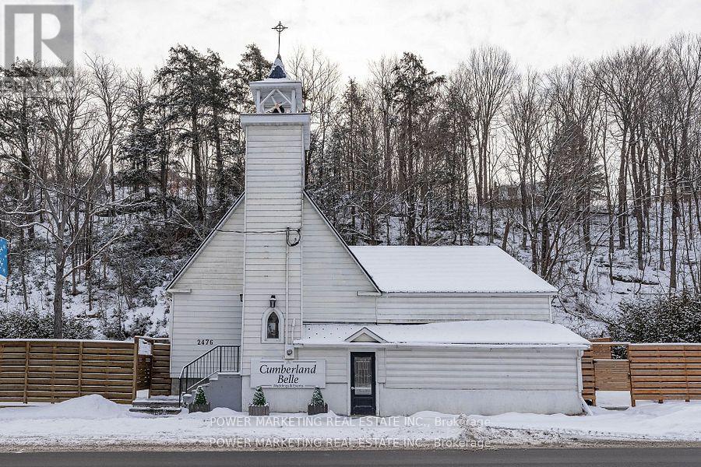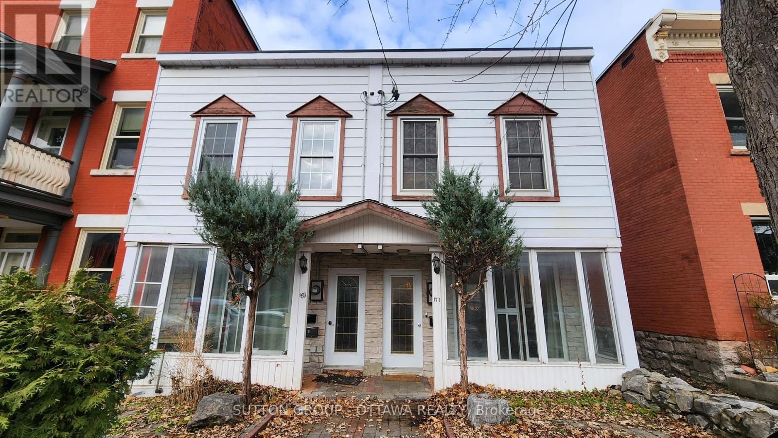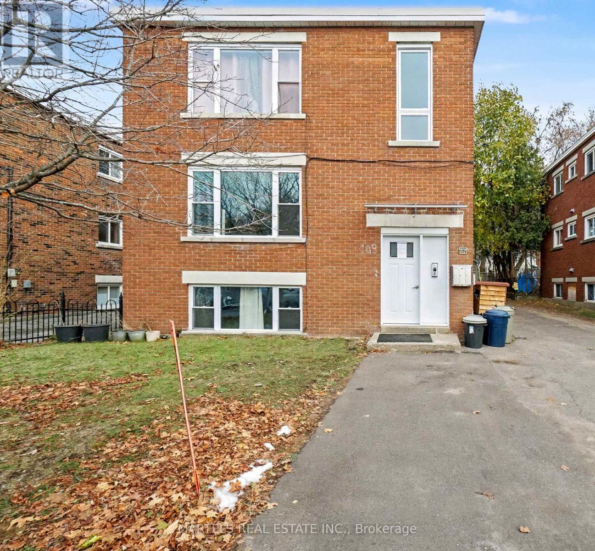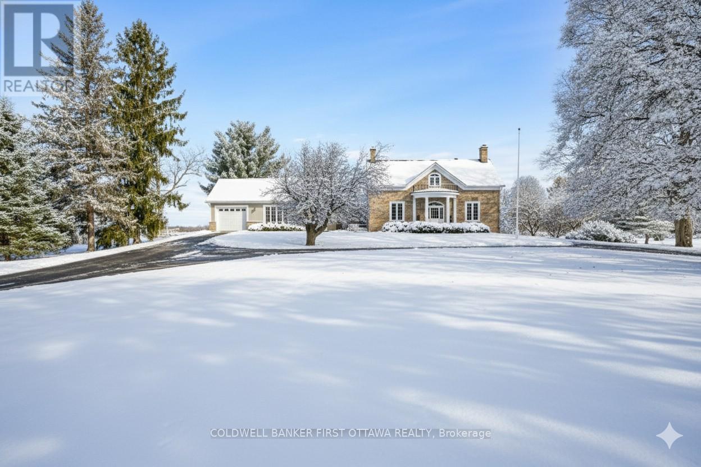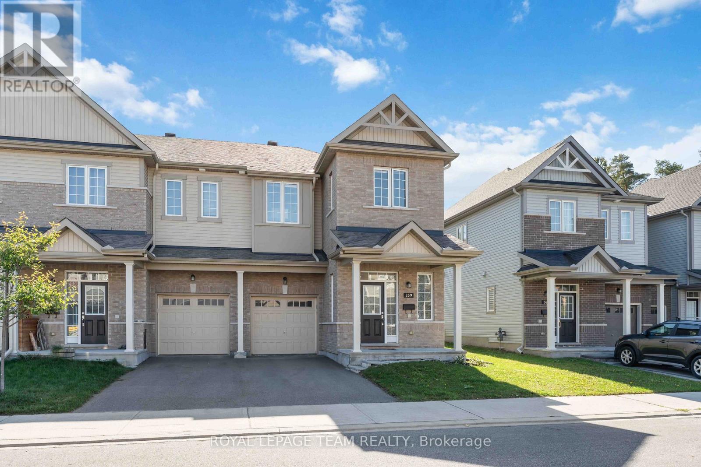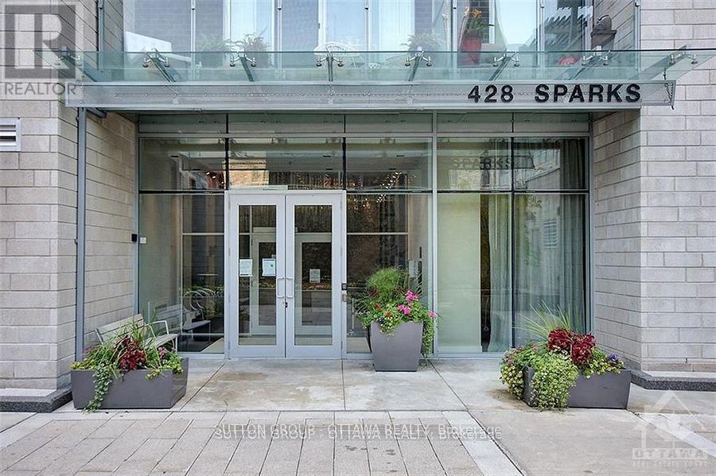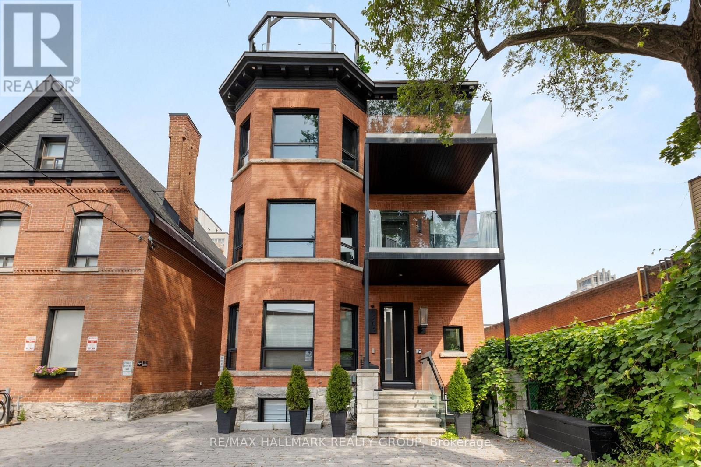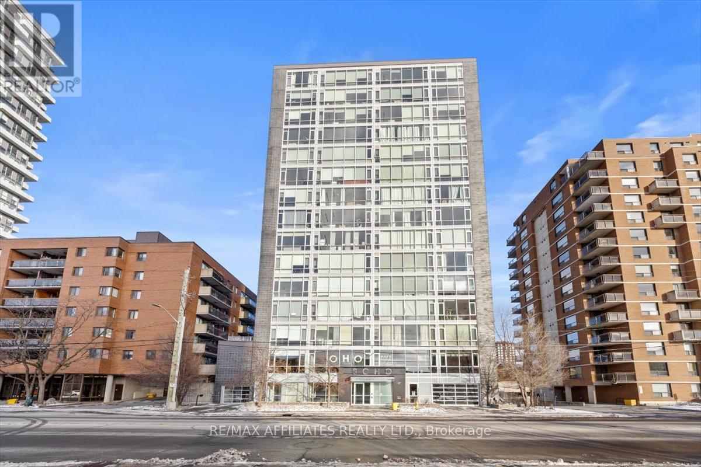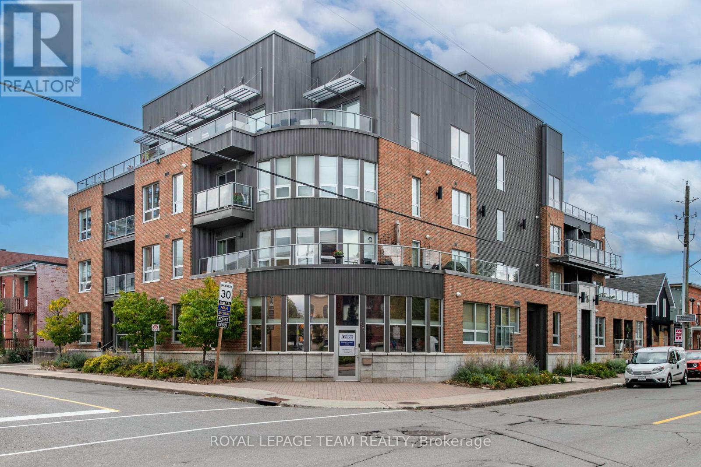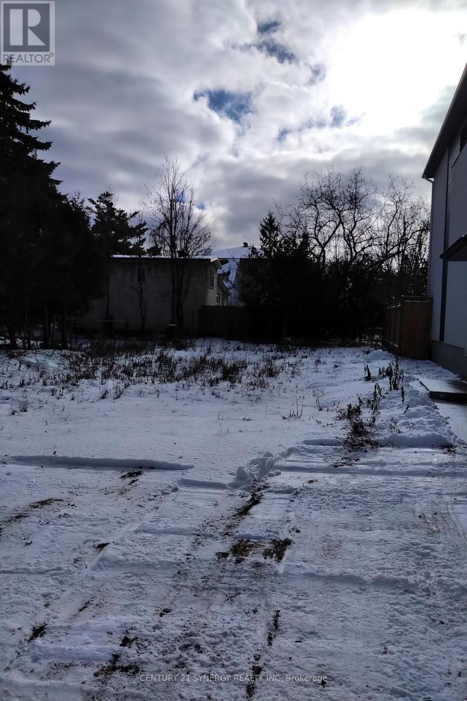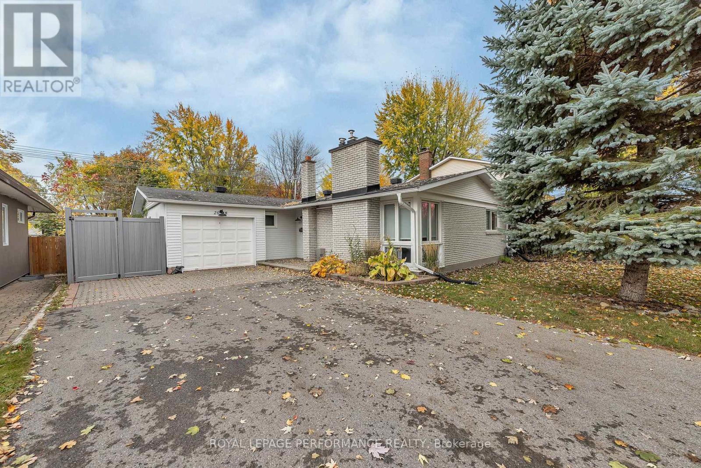2476 Old Montreal Road
Ottawa, Ontario
Profitable Wedding Business in Ottawa East! Step into the flourishing wedding industry with this turn-key venue for sale. Located in Ottawa East, this beautifully updated hall can seat up to 150 guests, making it ideal for unforgettable celebrations. The prime location is easily accessible and surrounded by scenic spots for stunning wedding photos. The venue features recent renovations with modern amenities and elegant decor, along with an established reputation that includes a loyal clientele and strong online presence for steady bookings. There are significant growth opportunities to expand services like catering and event planning. This sale includes all equipment, furnishings, and training for a smooth transition. Dont miss this chance to own a successful wedding business! Book your appointment today.(Business only for sale) (id:53899)
171 Cathcart Street
Ottawa, Ontario
Spacious 3-bedroom semi-detached home on a quiet street in Lowertown, offering hardwood and tile flooring throughout (no carpet) and excellent natural light. The main level features a large kitchen with ample cabinetry, perfect for culinary enthusiasts, and generous living and dining areas anchored by a gas fireplace. Upstairs, you'll find three large bedrooms, including a primary suite with its own walk-in closet and a charming private patio, ideal for enjoying your morning coffee or unwinding in the evenings. A bright skylight on the landing enhances the airy feel of the space. Two-car parking adds exceptional convenience in this central location. Steps from Cathcart Park, and an easy walk to the ByWard Market, Rideau Centre, Global Affairs Canada, cafés, groceries, and transit. A rare opportunity to enjoy a well-located home with great space, parking, and a walkable urban lifestyle. The tenant is responsible for all utilities. This is a smoke-free home. Deposit: $5,250.00. Available for immediate occupancy. (id:53899)
109 Lavergne Street
Ottawa, Ontario
Calling all investors & savvy owner-occupiers! Outstanding investment opportunity in a sought-after, walkable and village-like location steps to Beechwood Village where cafés, bakeries, restaurants, specialty grocers, pharmacies, salons, shops and everyday conveniences create an exceptional urban lifestyle. Enjoy proximity to parks, schools, green spaces & the scenic Rideau River Eastern Pathway for cycling, running and relaxing walks, plus quick access to Stanley Park & the peaceful paths of Beechwood Cemetery. Commuting is unbeatable with well-connected transit along Beechwood Ave, pedestrian-friendly routes, designated cycling lanes & fast access to downtown Ottawa in under 10 min by car or bus. This solid brick triplex with FOUR self-contained aparts is fully rented to happy, reliable long-term tenants generating $60,624/yr, or choose to live in 1 unit & rent the others to accelerate your financial goals through smart income-producing ownership in a prime location. Layout includes 2 spacious 3-bedrm units + 2 well-designed aparts created from the 2nd floor (2022): a bright 1-bedrm in 2A & a 2-bedrm in 2B, all with laundry facilities. Features: 4 hydro meters (tenants pay own hydro except 2A & 2B), 4 fridges, 4 stoves, 3 washers, 1 washer-dryer combo, 2 dryers & 1 freezer, with mostly hardwood & ceramic floors (some lino). Owner invested over 110K in improvements: 3 new intercom systems, exterior auto-lighting, vents, updated/added baths & kitchen(s), entire ceiling in Apt 3 redone; natural gas, 3 owned HWT, hot water boiler pressure tank & pump (2011) serviced 2025; electrical upgrades in 2012 (circuit breakers all levels) & 2022; roof 2001 (tar & gravel w/white membrane) inspected & caulked 2013 & 2017; PVC windows & front/side doors replaced 2022 (except 2-3). Double detached garage (20 x 23) could provide additionnal rental potential + 2 sheds. Survey 2022. All invoices for upgrades, N1's, survey 2022, income & expenses avail upon request. Easy to show. (id:53899)
2638 Rideau Ferry Road
Drummond/north Elmsley, Ontario
Exceptional exquisite estate with elegant century stone home on 10 pastoral acres - where luxury meets opportunity. This landmark 1840 home, fully renovated to modern luxury, offers both a prestigious lifestyle and income potential. Whether envisioned as an extended family compound, wellness retreat, boutique inn, or executive business centre, this 5,500sf, 8 bedroom, 7 bathrooms residence adapts beautifully to many purposes. Just minutes from the artisan town of Perth, the property blends historic character with refined comfort. Grand light-filled rooms feature high ceilings, deep sills and exquisite décor. The entertainment-sized Great Room impresses with a stone fireplace, granite mantle, and slate-style floors. The butler's pantry with copper sink, beverage fridge, and full cabinetry adjoins the space - perfect for hosting or events. Formal dining room accommodates 20 guests in style, while the true gourmet kitchen dazzles with rounded granite counters, double ovens, 9ft breakfast bar, and classic AGA range framed by stained glass and chandelier lighting. Main-floor primary suite offers radiant in-floor heat, a walk-in dressing room and five-piece spa ensuite with Silestone quartz vanity, soaker tub, and walk-in shower. Three additional bedrooms on main level, two are currently used as office and den. Sunroom lounge, sitting room, ultimate laundry room and mudroom complete the main level. Upstairs are four generous bedrooms, three with ensuites and one with an attached fitness room. Second floor luxury 4-piece bath. Two single attached garages provide inside entry. Recent updates include architectural 2019-2024 roof shingles and new 2023 septic. Barn has renovated professional office, with heat and air conditioning. Property also has large driveshed and two paved driveways, one is circular. Set amid landscaped grounds and just five minutes from conservation trails, this stately property invites both refined living and visionary investment. (id:53899)
359 Melodie Street
Ottawa, Ontario
Welcome to your dream home in the highly desirable Bradley Estates community! This beautiful 2-storey end unit offers 4 bedrooms and 3 bathrooms, perfectly suited for families or anyone who loves to host at home. Step inside to an inviting open-concept layout featuring a spacious living room, dining area, and a modern kitchen designed for entertaining. The kitchen is a chefs delight, complete with ample counter space, stainless steel appliances, and sleek cabinetry. Upstairs, the primary bedroom is a private retreat with a luxurious 5-piece ensuite that includes a separate glass shower and soaking tub. The additional bedrooms are bright, airy, and provide generous closet space, while the main bathroom is finished with contemporary style. The fully finished basement acts as a cozy family room and the fireplace adds a special relaxing or ambience. Nestled in a peaceful, family-oriented neighborhood, this home is the perfect blend of comfort and convenience. Don't miss your chance - Book a showing! (id:53899)
1102 - 428 Sparks Street
Ottawa, Ontario
Welcome to Cathedral Hill, ideally located steps from all that Sparks Street has to offer. This 1 bed, 1 bath corner unit boasts floor to ceiling windows, hardwood floors, gourmet eat-in kitchen with island and thousands more in upgrades. Large balcony off the kitchen allows you to enjoy the outdoors without leaving the condo. Amenities for this highly sought-after "green" building include a fitness centre with showers and change rooms, steam room and saunas, guest suites, at-your-service concierge and plenty more. Locker storage included. Parking NOT included. Non-smoking, no pets.. Spacious unit with just over 740 square feet. Laundry in unit is a 2 in 1 machine. Additional large capacity shared laundry machines are available on site. Pictures are from when property was vacant. MINIMUM 24 HOURS NOTICE FOR ALL SHOWINGS (id:53899)
1 - 201 Maclaren Street
Ottawa, Ontario
Available Immediately. Welcome to unit #1 at 201 Maclaren, where luxurious and comfortable 1-bedroom living awaits you in the heart of Ottawa.This beautifully designed apartment offers the perfect blend of style, comfort, and convenience, tucked just off Elgin Street in one of downtown Ottawa's most vibrant neighbourhoods. Enjoy a thoughtfully updated interior featuring in-suite laundry facilities, individually controlled heat and air conditioning, and a fully equipped kitchen with high-end European appliances, ideal for modern urban living. The unit also includes heated floors, a cozy electric fireplace, and a tankless water heater, providing both luxury and energy efficiency. Step outside to a 100 sq ft shared terrace, perfect for enjoying a quiet moment in the fresh air. Additionally, residents have access to a stunning rooftop terrace on the north side of the building, available by reservation and complete with stylish seating and panoramic city views. A heated driveway ensures easy access year-round, and parking is available at an additional cost. Live steps from top restaurants like Harmons, charming cafes, boutiques, and the best of Ottawas nightlife. You're also just a short walk to the Rideau Canal and Ottawa River pathways. This is boutique downtown living at its finest - don't miss your chance to call 201 Maclaren home. No pets. **Landlord offering a $100/month rent discount for the first year, as well as free parking for the first month. (id:53899)
1401 - 201 Parkdale Avenue
Ottawa, Ontario
You can't beat this location! The SOHO building on Parkdale Avenue offers incredible views and effortless city living with a quick 5 minute walk to Tunney's Pasture LRT. This move-in ready 1-bedroom, 1-bathroom unit features hardwood floors throughout, marble accents, and floor-to-ceiling windows that flood the space with natural light. The kitchen is equipped with European integrated appliances and Quartz countertops. Generous sized bedroom with a full bathroom that includes a walk-in shower, heated floors, and in-unit laundry. Enjoy unobstructed balcony views overlooking the Ottawa River and Downtown/Parliament from the 14th floor. Building amenities include: a fitness centre, theatre room, boardroom, and a rooftop terrace with BBQs, a hot tub, and a sun deck offering panoramic views. The unit comes with a heated underground parking spot and is available furnished or unfurnished starting January 1, 2026! *Tenant responsible for Hydro. (id:53899)
102 - 390 Booth Street
Ottawa, Ontario
Welcome to Z6 Urban lofts. This low-rise condo is conveniently located walking distance to Pimisi LRT, some of the cities best restaurants and activities in Little Italy, Chinatown and Dows Lake with a walk score of 94 and bike score of 100. Large 1 bed, 2 bath floor plan with a large private outdoor terrace w/bbq hookup. The upgraded kitchen has stainless appliances, granite breakfast bar and shaker cabinets. The open concept living/dining space is great for entertaining. Primary bedroom has huge walk-in closet and ensuite. In-unit laundry, underground parking and 1 locker nicely complete your next condo! Fibre Optics Internet is included. (This condo is not facing Booth and 1st floor of residential units is actually 2nd level of the building). (id:53899)
1544 Kilborn Avenue
Ottawa, Ontario
Rare opportunity for developers and investors seeking a high-potential property in Ottawa's Alta Vista Neighborhood. This lot has been cleared and ready for development planning, while the City of Ottawa's draft zoning bylaw proposes a transition to CM2 zoning, potentially permitting up to 10 residential units or mixed use. This property is well-positioned for investors seeking easy entry ahead of zoning changes, allowing for plans to be done and ready for the summer. The combination of central location, fully cleared and new CM2 zoning makes it suitable for projects ranging from rental apartments to mixed-use infill developments. Seller financing is available for qualified buyers to assist with acquisition until construction financing is in place. Buyers must verify zoning, permitted uses, lot dimensions, development potential, and all municipal approvals with the City of Ottawa. Neither the seller nor the listing brokerage guarantees zoning outcomes or approvals. (id:53899)
2018 Quincy Avenue
Ottawa, Ontario
FOR RENT! Extensively renovated bungalow in Beacon Hill North! Fully renovated in 2020, this 5-bedroom (3+2), 3-bathroom bungalow offers modern comfort in a prime location. Situated in the prestigious Beacon Hill North community, minutes to downtown, LRT, CSIS, NRC, and scenic river/NCC pathways. Walking distance to top-rated schools including Colonel By Secondary (IB program). Open-concept main level with smooth ceilings, carpet-free floors and elegant finishes throughout. Gourmet kitchen features quartz countertops, a large island with breakfast bar, ample cabinetry, and pantry with pull-out drawers. Dining area opens to a spacious living room with a cozy gas fireplace and modern glass bannister. The primary bedroom includes a walk-in closet and private 2-piece ensuite. Two additional bedrooms and a stylish full bathroom with heated floors, soaker tub, and walk-in shower complete the main level. The lower level offers a large recreation room with gas fireplace, a bedroom, a den, a full bathroom, and a well-designed laundry room. Enjoy the south-facing backyard with gazebo, salt water heated pool, and storage shed. Attached garage and ample driveway parking. Available December 1. No smoking. Tenant pays all utilies and hot water tank rental. (id:53899)
193 Pretties Island Road
Drummond/north Elmsley, Ontario
Lakefront bungalow retreat with garage-workshop and carport, on picturesque Mississippi Lake. Life is good with winter cross-country-skiing, ice fishing and snowmobiling on the lake. In summers enjoy swimming, boating and fishing. Charming two bedroom, 1.5 bathroom bungalow offer you blend of lakeside tranquility and practical comfort, perfect for year-round living or your weekend getaway. Set on 69 feet of crystal-clear waterfront, this home is made for waterfront fun - and unforgettable sunset views from the dock where the water is 7 feet deep at the end. Step inside to the home's open-concept with light-filled living, dining, and kitchen area beneath a soaring vaulted ceiling and finished with wide plank laminate floors. Two sets of double patio doors frame stunning lake views and open to tiered deck with hot tub, perfect for relaxing or entertaining. The oak kitchen includes pantry cupboard, corner display cabinet, and island with breakfast bar. Primary bedroom features cheater ensuite to full 4-piece bath. Second bedroom includes walk-in closet. Combined powder room and laundry area adds convenience. Outdoor living continues on large covered front deck. You also has space to design your firepit for summer nights. Bonus is the fenced dog run along the side. Insulated garage-workshop has 125 amp service and concrete floor, ideal for car enthusiasts, hobbyists, or woodworkers. The garage-workshop has attached enclosed double-car carport and loft with great possible potential for your projects. This property also incudes two paved driveways. Garden shed with hydro. Metal roof on house and garage. Home also has durable CanExel siding. Home sits high and dry; elevated and set back from shoreline. Private road with curbside garbage and recycling pickup. Annual road fee approx. $400 for snow plowing and maintenance. All this, just 20 minutes to Perth and 15 minutes to Carleton Place. (id:53899)
