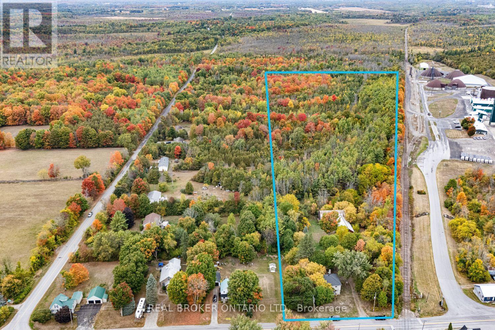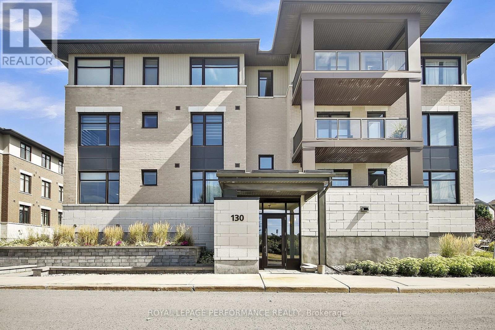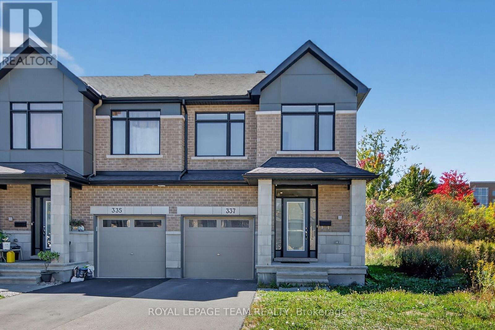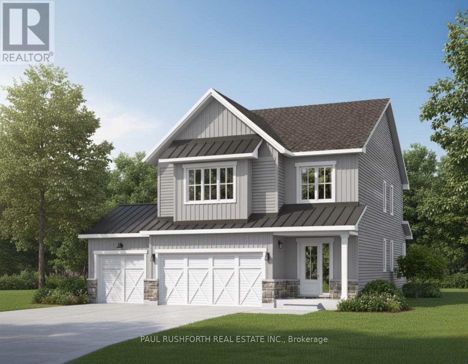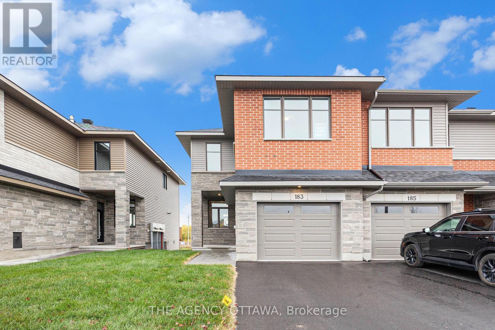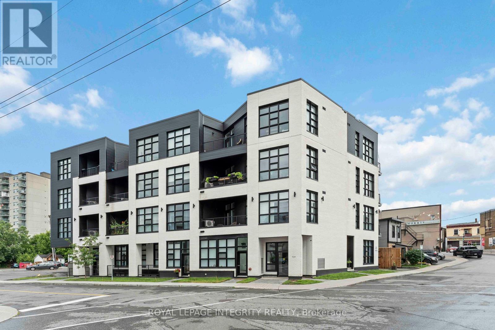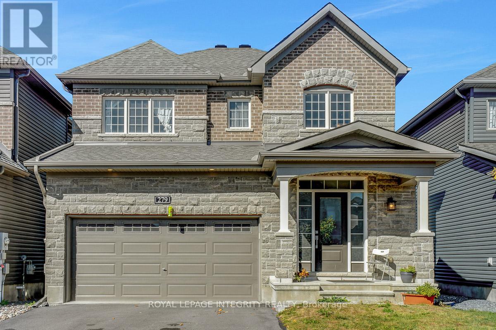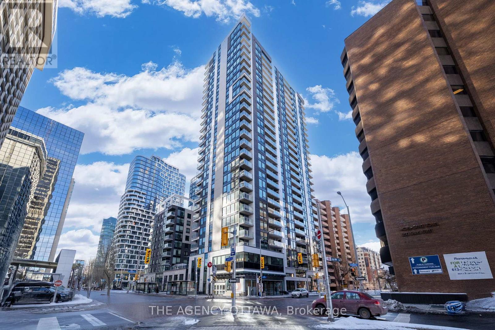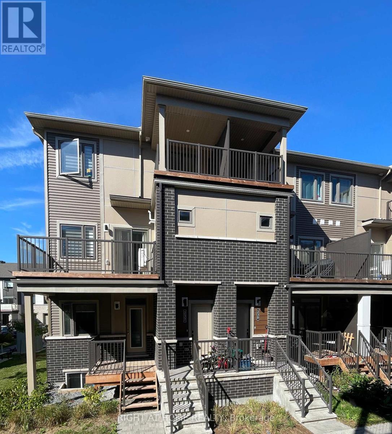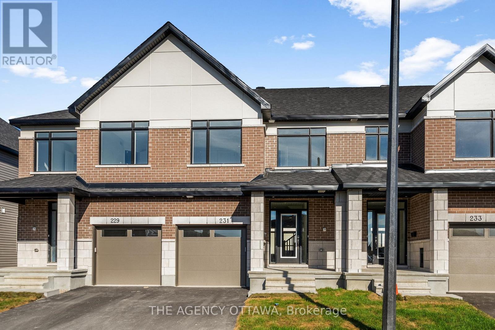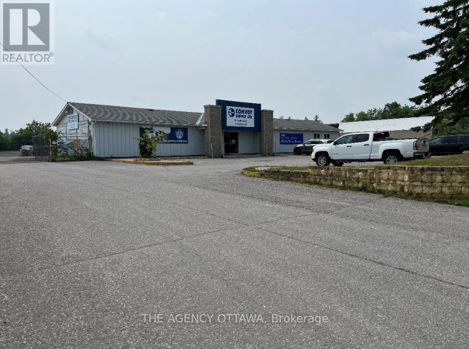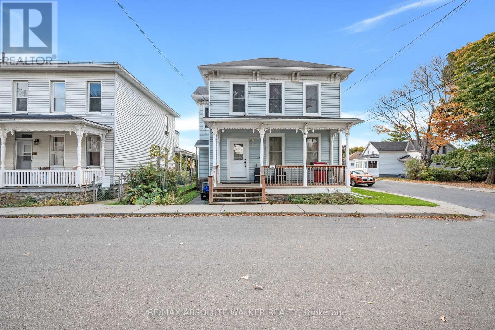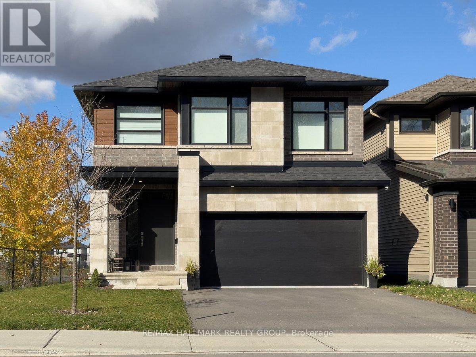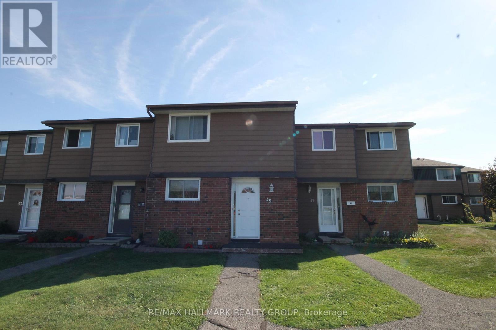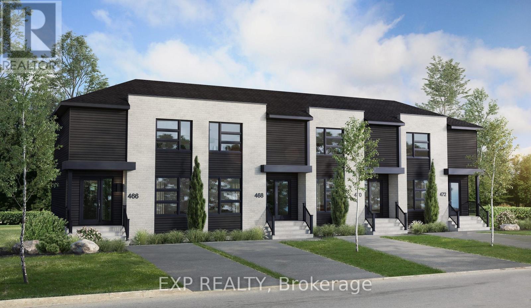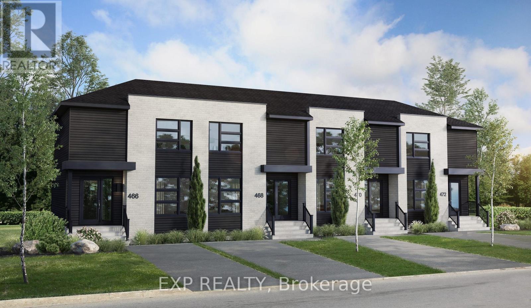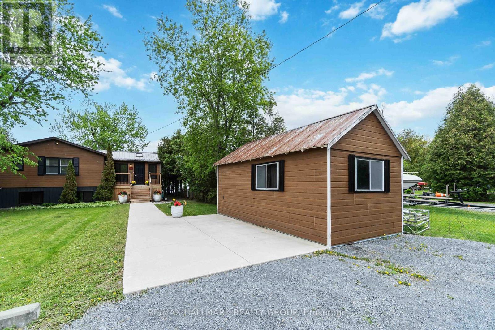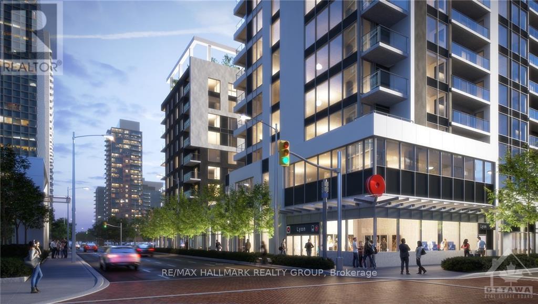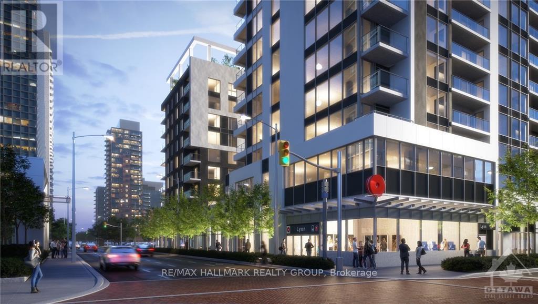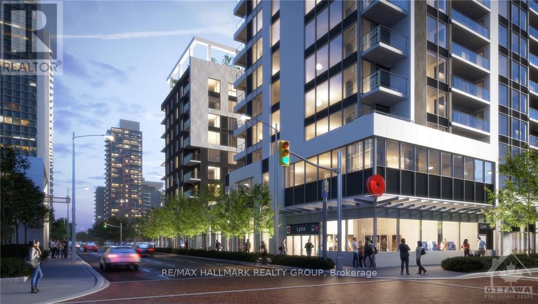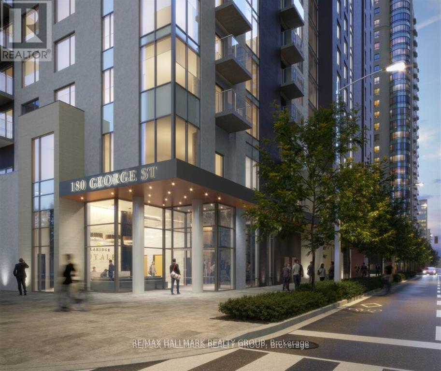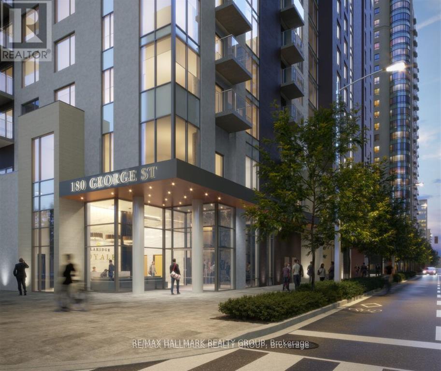2099 County 20 Road
North Grenville, Ontario
Charming and affordable country home on a spacious lot just minutes from Kemptville. This bright two-storey property offers 3+1 bedrooms and 2 full baths, blending rural tranquility with town convenience. The main floor features a welcoming layout with a sunny living room, family dining area, and functional kitchen overlooking the backyard. Upstairs includes three comfortable bedrooms and a full bath, while the lower level adds a fourth bedroom and additional living space. Enjoy the peace of country living with easy access to schools, shopping, and Highway 416. The large yard provides plenty of room for play, gardening, or future projects. A great opportunity for first-time buyers or anyone seeking value and comfort close to town. (id:53899)
302 - 130 Guelph Private
Ottawa, Ontario
This stylish 2-bedroom + den, 2-bath condo is ideally located just steps from Kanata Centrum Shopping Centre. The bright, open layout features hardwood floors throughout, a modern kitchen, and a spacious living/dining area perfect for entertaining. The primary bedroom offers a 3-piece ensuite and double closet, while the second bedroom is generously sized with plenty of storage. Additional conveniences include in-suite laundry, underground parking, and a private storage locker.Enjoy access to the buildings clubhouse, complete with space for gatherings, a pool table, darts, and fitness equipment. With shopping, dining, transit, and every amenity at your doorstep, this top-floor condo combines comfort, convenience, and maintenance-free living in one perfect package. (id:53899)
337 Ibanez Walk
Ottawa, Ontario
Priced to Sell!!! Welcome to this Executive End-Unit Townhome in the family-friendly community of Findlay Creek. Built in 2021, this bright 3-bedroom home features a Stylish open-concept main floor boasting a bright living and dining area with hardwood floors, Quartz kitchen counters, large island, and stainless-steel appliances. Upstairs, the primary suite includes a walk-in closet and a stylish 4-piece ensuite. Two additional bedrooms and a full three-piece washroom complete this level. The lower level features a spacious family room, perfect for entertaining, home office or a gym. A separate room with ample storage and laundry room. Private backyard with no rear neighbors gives this backyard the tranquility and relaxation needed. Steps away from parks, schools and a short distance away from Findlay Creek Shopping Centre. Close to LRT Leitrim station and much more. This home is a must see! (id:53899)
123 Chandelle Private
Ottawa, Ontario
This stunning to-be-built 4 bedroom Melbourne model offers luxury and functionality designed to impress. As the future homeowner, you'll personalize this home with design selections and semi-custom upgrades to reflect your unique style. Upon entry, a grand 2-storey light-filled foyer creates a breathtaking first impression. The main level showcases a chef's dream kitchen with a generous walk-in pantry, convenient mudroom, and striking 3-sided gas fireplace. The spacious third car garage bay provides ample room for vehicles and storage. The upper level features 4 bedrooms and a luxurious primary bedroom with walk-in closet and spa-like 4-piece ensuite with soaker tub. The lower level offers 525 square feet of finished recreation space, perfect for entertaining or family time, with a 3-piece bathroom rough-in ready for future expansion. Don't miss this opportunity to build your perfect home with personalized finishes tailored to your taste! The interior photos displayed in this listing are of a model home and are provided for illustrative purposes only to showcase potential upgrades, quality, and design aesthetics. The actual home being offered for sale features a 4-bedroom second floor, which is different than the model home pictured. (id:53899)
183 Craig Duncan Terrace
Ottawa, Ontario
Welcome to this brand new, end-unit townhome offering 3 bedrooms and 2.5 bathrooms, perfectly designed for modern living. Backing onto a serene pond with no rear neighbours, this move-in ready home combines style, comfort, and function. The open-concept main level features a spacious dining area and a stylish kitchen with a large island and breakfast bar, seamlessly flowing into the bright living area. A powder room and access to the rear yard with a wood deck complete this level. Upstairs, the large family room with a cozy gas fireplace is the perfect gathering spot. The primary bedroom includes a walk-in closet and 4-piece ensuite, while two additional bedrooms, a full bathroom, and convenient laundry complete the second floor. The finished lower level with a walk-out provides versatile living space for a home office, rec room, or gym. Don't miss your chance to view this move-in ready home! (id:53899)
302 - 101 Pinhey Street
Ottawa, Ontario
Welcome to urban living at its finest in one of Ottawas most vibrant and sought-after neighbourhoods, Hintonburg. This open concept 2 bedroom, 2 bathroom condo features 10 foot ceilings and a bright, modern space. The kitchen boasts quartz countertops, a large island perfect for entertaining, and stainless steel appliances. The living room flows seamlessly to a private balcony ideal for your morning coffee or evening unwind. The spacious primary bedroom includes a full ensuite and a large closet, while the second bedroom provides flexibility as a guest room, home office, or creative space. Enjoy the convenience of in-unit laundry and the added bonus of an underground parking space. The building also has bicycle storage, a pet wash station and a rooftop patio! Located just steps away to trendy cafés, local shops, parks, and the LRT, you will love calling this building and neighbourhood home. Closing bonus of $5,000 to be provided to the Buyer upon closing through BGRS Incentive Program. (id:53899)
279 Aquarium Avenue
Ottawa, Ontario
Welcome to 279 Aquarium! This beautiful 2-storey 4 bedroom is filled with natural light. Step inside and youll immediately be greeted by the open-concept main floor. Designed with both comfort and entertaining in mind, the layout flows seamlessly from the spacious living room with a fireplace and dining areas into the chefs kitchen ; complete with quartz countertops, large island and stainless steel appliances. Upstairs, youll find three generously sized secondary bedrooms, a convenient laundry room and the perfect primary bedroom with two walk-in closet and 5 piece ensuite. The unfinished basement gives you the opportunity to not run out of storage space. Located in Avalon West, a sought-after community known for its parks, schools, and convenient amenities. Dont wait, book your showing today! (id:53899)
305 - 340 Queen Street
Ottawa, Ontario
CONDO FEES FULLY COVERED FOR THE NEXT 2 YEARS PLUS A FREE PARKING SPOT INCLUDED! Welcome to this stylish 2-bedroom, 2-bathroom condo located in the heart of downtown Ottawa. Boasting 910 sq. ft. of modern living space, this Claridge Equinox model offers an open-concept layout perfect for entertaining. The sleek kitchen features stainless steel appliances, a breakfast bar, and ample cabinetry, while the spacious living and dining areas are bathed in natural light. The primary bedroom includes a walk-through closet and an ensuite bath for added privacy. An additional bedroom and a full bathroom complete the unit. Convenient in-unit laundry adds to the comfort and ease of everyday living. Enjoy added storage with a locker, and parking is available for an additional cost. Residents of this well-maintained building enjoy exceptional amenities, including a gym, meeting room, party room, indoor pool, and an exclusive rooftop terrace with barbecues - ideal for social gatherings. With 24-hour concierge and security services, you'll have peace of mind in this secure, vibrant community. Located just steps from top restaurants, shopping, and transit options, this condo offers both convenience and luxury in one of Ottawas most desirable neighbourhoods. Don't miss out - schedule your viewing today! (id:53899)
232 Anyolite Private
Ottawa, Ontario
Welcome to Anyolite Private! A Spacious 3-Bedroom, 2-Bathroom Residence Awaits You! Discover the charm of this inviting 3-bedroom, 2-bathroom home, located in a highly desirable neighborhood - Barrhaven. The modern kitchen boasts stainless steel appliances, ample cabinet space, an elegant herringbone backsplash, and a generously sized peninsula with a breakfast bar. To secure this wonderful rental opportunity, please be prepared to provide two recent pay stubs, photo ID, a completed rental application, and full credit report with details. Don't miss out on the chance to call this beautiful residence your next home! Deposit: 4600 (id:53899)
231 Gretsch Road
Ottawa, Ontario
Welcome to this beautifully upgraded 3-bedroom, 2.5-bathroom townhome offering style, function, and comfort throughout. The main level features a versatile office/den with custom built-in shelving, ideal for a home office or study, along with a bright open-concept living area. Gather in the inviting living room with a cozy electric fireplace, enjoy meals in the dedicated dining space, and entertain with ease in the modern kitchen showcasing a large island with upgraded level 3 quartz counters and upgraded stylish backsplash. A convenient powder room completes this level. Upstairs, the spacious primary suite boasts a walk-in closet and a luxurious 5-piece ensuite. Two additional bedrooms, a full bathroom, and laundry complete the second floor. The fully finished lower level offers a generous rec space, perfect for a family room. With over $30K in upgrades - including upgraded hardwood flooring and hardwood stairs - this home blends quality finishes with thoughtful design, making it truly move-in ready. (id:53899)
2099 Carp Road
Ottawa, Ontario
This 2.88-acre site features a functional single-storey office building of approximately 3,074 sq. ft. plus an additional 6,324 sq. ft. of enclosed and covered storage, for a total of 9,398 sq. ft. The office and contractors yard are securely fenced, covering all 2.88 acres of the site, with roughly 2.00 acres of excess land available to lease for an additional $8,000 per month.The interior includes an open-concept showroom or retail area, reception, private offices, storage room, staff room with kitchen, and two 2-piece washrooms. Finishes include acoustic tile ceilings with fluorescent lighting and vinyl tile flooring throughout, offering a practical and functional workspace.There are approximately 25 asphalt parking spaces at the front along Westbrook Road, with additional gravel parking within the fenced yard at the rear. The property is easily accessible via a single vehicle access point from Westbrook Road. Municipal water, sewer, and hydro services are available, with heating provided by propane. The site is level with the adjacent roadways. (id:53899)
308 - 340 Queen Street
Ottawa, Ontario
CONDO FEES FULLY COVERED FOR THE NEXT 2 YEARS! This brand-new 1-bedroom, 1-bathroom condo, located in the heart of downtown Ottawa, offers 775 sq ft of modern living space. This Claridge-built Kari model condo is situated right above the LRT - this unit provides ultimate convenience with quick access to transit and the vibrant city below.The bright, open-concept living area features a tucked-away kitchen, ideal for cooking while still being part of the action. The spacious bedroom offers ample closet space and a serene retreat, while the sleek 3-piece bathroom adds a touch of luxury. Enjoy outdoor living with a private balcony, perfect for relaxing.Additional features include in-suite laundry, parking available at an extra cost, and a storage locker for added convenience. Residents can take advantage of fantastic building amenities, including a gym, meeting room, party room, indoor pool, and an exclusive rooftop terrace with barbecues for social gatherings. A 24-hour concierge and security ensure peace of mind.Located just steps from top restaurants, shopping, and transit, this condo offers the best of downtown living with modern comforts and incredible amenities. Ideal for anyone seeking a stylish, convenient lifestyle in Ottawas most vibrant area. (id:53899)
321 Wood Street W
Prescott, Ontario
Welcome to 321 Wood St & 693 George St - a fully renovated duplex offering excellent cash flow and a cap rate approaching 7%. Perfect for investors seeking a turnkey property with modern updates and reliable income.321 Wood St features 3 bedrooms plus a loft, 1.5 baths, and exclusive use of the large fenced backyard - ideal for families. The home offers modern comfort with a dedicated 2020 furnace, 2020 AC, and 2021 gas hot water tank.693 George St is a bright and spacious 2-bedroom, 1-bath unit with impressive 9-ft ceilings, creating a sense of openness and charm. Recent mechanical updates include a 2025 furnace, 2020AC, and 2023 electric hot water tank.Both units benefit from a complete property overhaul completed between 2019-2020, including all-new plumbing, wiring, drywall, pot lights, flooring, kitchens, and bathrooms - ensuring peace of mind for years to come. Situated in the heart of Prescott, this property is steps from amenities, schools, and the river front. With strong rental potential and low maintenance requirements, this duplex is an exceptional opportunity to add a high-performing asset to your portfolio. (id:53899)
6461 Renaud Road
Ottawa, Ontario
Welcome to this stunning two-storey, two-car garage property! This 2023 build boasts a modern and stylish design that is sure to impress. This home features 4 bedrooms, 3 bathrooms and ample square footage perfect for comfortable living. Step inside to discover a show-stopping modern kitchen complete with café appliances and quartz countertops. The double-height ceilings in the dining room and living room create an open and airy atmosphere, complemented by a cozy gas fireplace. Additional features include a main floor office space, hardwood floors and stairs, four large bedrooms, and upgraded bathrooms. The basement offers a large recreation room, perfect for entertaining guests or relaxing with family. Large windows throughout the home bring in plenty of natural light, creating a warm and inviting ambiance. This property is conveniently located close to amenities, parks, and great schools. Don't miss out on the opportunity to make this beautiful home yours. (id:53899)
49 Bellman Drive
Ottawa, Ontario
Welcome to 49 Bellman Drive and the exceptional community of Arlington Woods. Lovingly maintained by long time owner this three-bedroom townhome condo offers a prime location close to schools, shopping, public transit, and a variety of local amenities. The main floor features updated flooring and ample space for entertaining, with a spacious living room that flows into the adjoining dining area. The stylish white kitchen includes all appliances. Upstairs, you will find new carpeting, a generously sized primary bedroom with double closets, and two additional spacious bedrooms, along with a four-piece bathroom. The finished lower level offers a cozy rec room, laundry area, and plenty of storage space. Outside, enjoy a fully fenced yard with an interlock patio. Windows 2019, furnace and A/C 2020 per seller. (id:53899)
79 Carpe Street
Casselman, Ontario
Bright & Modern Townhome by Solico Homes (Bonsai Model) The perfect balance of modern comfort and functional design, this 2bedroom, 1,008 sq. ft. corner unit townhome offers thoughtfully planned living spaces ideal for couples or small families. Enjoy lifetime warrantied shingles, energy-efficient construction, superior soundproofing, black-framed modern windows, air conditioning, recessed lighting,and a fully landscaped exterior with sodded lawn and paved driveway all included as standard. Step inside to a bright, open-concept layout featuring a modern kitchen with ample cabinetry and generous storage space, perfect for everyday living and entertaining. The contemporary bathroom includes a 2-in-1 bath and shower with a ceramic wall, designed for both style and practicality. Built with refined finishes and lasting quality, the Bonsai offers buyers the opportunity to personalize interior selections through Solico's design service. Located close to schools, parks, shopping, and local amenities, this beautifully designed home delivers comfort, style, and long-term value. This home is to be built. Make it yours today and move into a space tailored just for you! (id:53899)
83 Carpe Street
Casselman, Ontario
Bright & Modern Corner Townhome by Solico Homes (Bonsai Model) The perfect balance of modern comfort and functional design, this 2 bedroom, 1,008 sq. ft. corner unit townhome offers thoughtfully planned living spaces ideal for couples or small families. Enjoy lifetime-warrantied shingles, energy-efficient construction, superior soundproofing, black-framed modern windows, air conditioning, recessed lighting, and a fully landscaped exterior with sodded lawn and paved driveway all included as standard. Step inside to a bright, open-concept layout featuring a modern kitchen with ample cabinetry and generous storage space, perfect for everyday living and entertaining. The contemporary bathroom includes a 2-in-1 bath and shower with a ceramic wall, designed for both style and practicality. Built with refined finishes and lasting quality, the Bonsai offers buyers the opportunity to personalize interior selections through Solico's design service. Located close to schools, parks, shopping, and local amenities, this beautifully designed home delivers comfort, style, and long-term value. This home is to be built. Make it yours today and move into a space tailored just for you! (id:53899)
2824 Barts Lane
Ottawa, Ontario
2824 Barts Lane RIDEAU RIVER WATER FRONT RETREAT! Welcome to 2824 Barts Lane, your perfect home away from home whether you're dreaming of a peaceful waterfront getaway, a four-season cottage, or a retirement home immersed in nature and recreation. This 3-bedroom, 4-season home or cottage is nestled on the longest stretch of the Rideau River's north shore, just 5 minutes from the renowned Equinelle Golf Course. Surrounded by scenic beauty and steps from snowmobile and ATV trails, it offers year-round adventure and a relaxed cottage lifestyle. Inside, the home is filled with natural light and boasts panoramic river views through large windows. The fully equipped kitchen and cozy living room with propane fireplace make entertaining easy and comfortable. The primary suite is a tranquil retreat, featuring patio doors leading to a private deck overlooking the water. A separate guest suite with a partial bath and kitchenette provides ideal space for visitors or potential short-term rental income. Outside, enjoy a hot tub, 46-foot dock with easy water access, and a cozy fire pit area. Additional features include a 200-amp electrical panel, RV/5th wheel hookup, metal roof, and concrete walkway, offering both comfort and low-maintenance living. Don't miss this rare opportunity to own a waterfront oasis on the Rideau River where relaxation meets recreation! (id:53899)
701 - 340 Queen Street
Ottawa, Ontario
BONUS: CONDO FEES PAID FOR 24 MONTHS BY THE BUILDER AND FREE UNDERGROUND HEATED PARKING. This Trendy New Condo Boasts Modern Luxury &Convenience. Step into this 2bedroom haven adorned with sleek hardwood floors & exquisite quartz countertops. Equipped with 6 appliances, the gourmet kitchen is a culinary dream. Situated as a bright corner unit, natural light floods in, illuminating breathtaking views from your very own balcony. Enjoy peace of mind with the assurance of a new build complete with a full builder warranty. Indulge in the array of fantastic amenities including convience & security in main lobby, boutique gym, common rooftop terrace, party lounge, theater room, guest suites &inviting heated pool perfect for relaxation &entertainment. Conveniently located directly above the new LRT subway station and New Food Basic grocery store - shopping and transit a breeze! Embrace the vibrant city life with shopping, restaurants, &nightlife hotspots-all within reach. Don't miss the opportunity to call this stylish condo home. Pictures are from model home. Parking available at an extra cost. (id:53899)
706 - 340 Queen Street
Ottawa, Ontario
BONUS: CONDO FEES PAID FOR 24 MONTHS BY THE BUILDER. This Trendy New Condo Boasts Modern Luxury &Convenience. Step into this 1bedroom haven adorned with sleek hardwood floors & exquisite quartz countertops. Equipped with 6 appliances, the gourmet kitchen is a culinary dream. Situated as a bright corner unit, natural light floods in, illuminating breathtaking views from your very own balcony. Enjoy peace of mind with the assurance of a new build complete with a full builder warranty. Indulge in the array of fantastic amenities including convience & security in main lobby, boutique gym, common rooftop terrace, party lounge, theater room, guest suites &inviting heated pool perfect for relaxation &entertainment. Conveniently located directly above the new LRT subway station and New Food Basic grocery store - shopping and transit a breeze! Embrace the vibrant city life with shopping, restaurants, &nightlife hotspots-all within reach. Don't miss the opportunity to call this stylish condo home. Pictures are from model home. Parking available at an extra cost. (id:53899)
711 - 340 Queen Street
Ottawa, Ontario
BONUS: CONDO FEES PAID FOR 24 MONTHS BY THE BUILDER. This Trendy New Condo Boasts Modern Luxury &Convenience. Step into this 1bedroom haven adorned with sleek hardwood floors & exquisite quartz countertops. Equipped with 6 appliances, the gourmet kitchen is a culinary dream. Situated as a bright corner unit, natural light floods in, illuminating breathtaking views from your very own balcony. Enjoy peace of mind with the assurance of a new build complete with a full builder warranty. Indulge in the array of fantastic amenities including convience & security in main lobby, boutique gym, common rooftop terrace, party lounge, theater room, guest suites &inviting heated pool perfect for relaxation &entertainment. Conveniently located directly above the new LRT subway station and New Food Basic grocery store - shopping and transit a breeze! Embrace the vibrant city life with shopping, restaurants, &nightlife hotspots-all within reach. Don't miss the opportunity to call this stylish condo home. Pictures are from model home. Parking available at an extra cost. (id:53899)
2001 - 180 George Street
Ottawa, Ontario
This Trendy New Condo Boasts Modern Luxury &Convenience. Step into this 2bed, 2bath haven adorned with sleek hardwood floors & exquisite quartz countertops. Equipped with 6 appliances, the gourmet kitchen is a culinary dream. Situated as a bright corner unit, natural light floods in, illuminating breathtaking views of the majestic Gatineau hills &Ottawa river from your very own balcony. Enjoy peace of mind with the assurance of a new build complete with a full builder warranty. Indulge in the array of fantastic amenities including convience & security in main lobby, boutique gym, common rooftop terrace, party lounge, theater room &inviting heated pool perfect for relaxation &entertainment. Conveniently above the new Metro grocery store, shopping is a breeze. Located in the entertainment district of Ottawa, embrace the vibrant city life with shopping, restaurants, &nightlife hotspots-all within reach. Don't miss the opportunity to call this stylish condo home. (id:53899)
2006 - 180 George Street
Ottawa, Ontario
This Trendy New Condo Boasts Modern Luxury &Convenience. Step into this 2bed, 2bath haven adorned with sleek hardwood floors & exquisite quartz countertops. Equipped with 6 appliances, the gourmet kitchen is a culinary dream. Situated as a bright corner unit, natural light floods in, illuminating breathtaking views of the majestic Gatineau hills &Ottawa river from your very own balcony. Enjoy peace of mind with the assurance of a new build complete with a full builder warranty. Indulge in the array of fantastic amenities including convience & security in main lobby, boutique gym, common rooftop terrace, party lounge, theater room &inviting heated pool perfect for relaxation &entertainment. Conveniently above the new Metro grocery store, shopping is a breeze. Located in the entertainment district of Ottawa, embrace the vibrant city life with shopping, restaurants, &nightlife hotspots-all within reach. Parking available at an extra cost. Don't miss the opportunity to call this stylish condo home. (id:53899)
193 Gladu Street
Ottawa, Ontario
Welcome to 193 Gladu Street, a charming duplex in Ottawa. This unique property functions as a single-family home with a self-contained one-bedroom, one-bathroom unit at the rear - perfect for extended family, guests, or rental income. The main residence is warm and welcoming, with a wide-open and bright main floor that flows beautifully from living to dining to kitchen. Anchored by a modern island, the kitchen offers plenty of workspace, storage, and natural light - ideal for both everyday living and entertaining. Upstairs, the second-floor bedroom features a cheater ensuite access to a fully renovated bathroom with a sleek glass stand-up shower. The top level includes two more spacious bedrooms and a second full bathroom, also fully updated with contemporary finishes. The rear unit has its own private entrance and offers a well-designed one-bedroom layout with a full bathroom and open living space - an excellent option for added flexibility or passive income. A detached garage adds extra convenience, and the location is hard to beat - close to parks, transit, shopping, and downtown Ottawa. Whether you're looking for a multi-generational home, an investment opportunity, or a home with income potential, 193 Gladu Street delivers on all fronts. Front unit Gross monthly income: $2,550. Rear unit Gross monthly income: $1,575. Gross annual income: $49,500. OpEx: $8,938.66 (id:53899)
