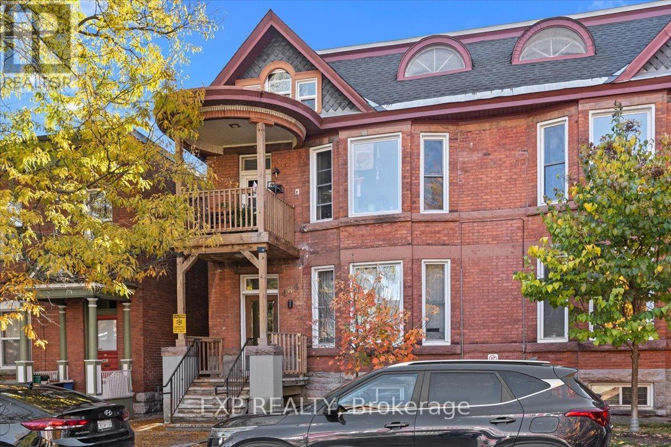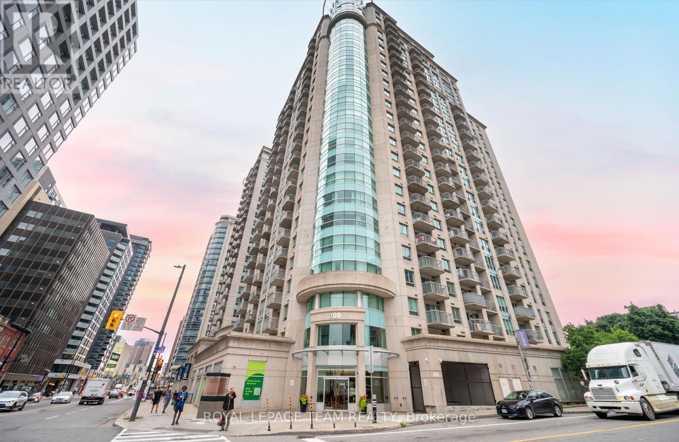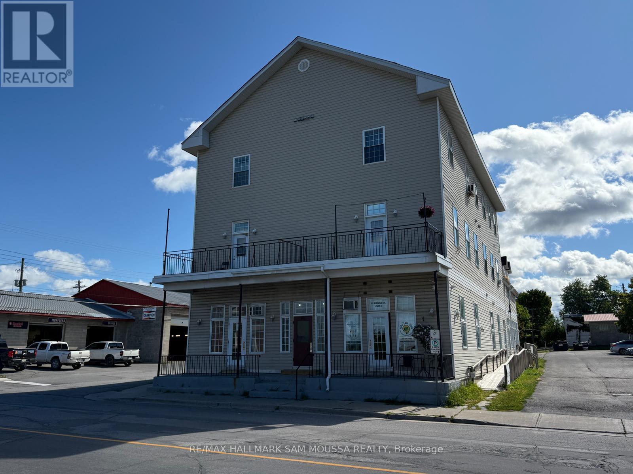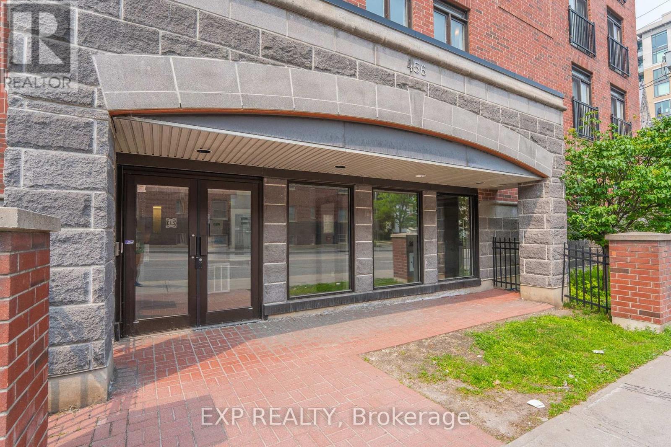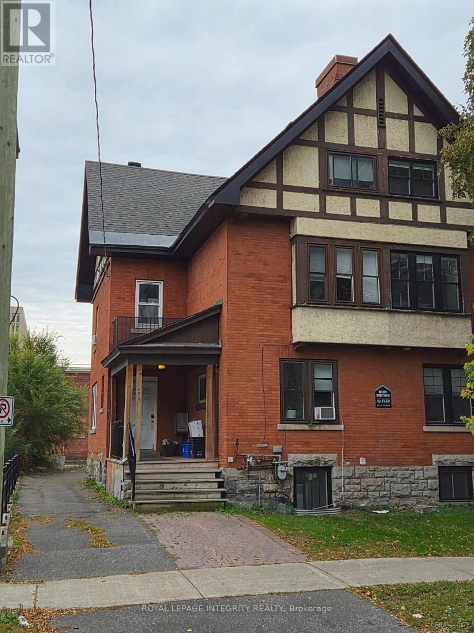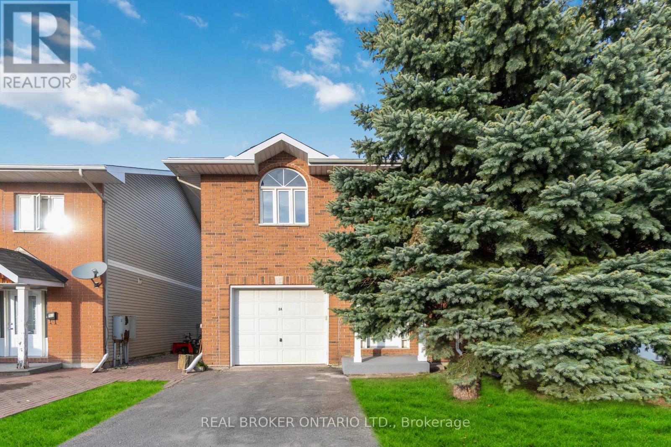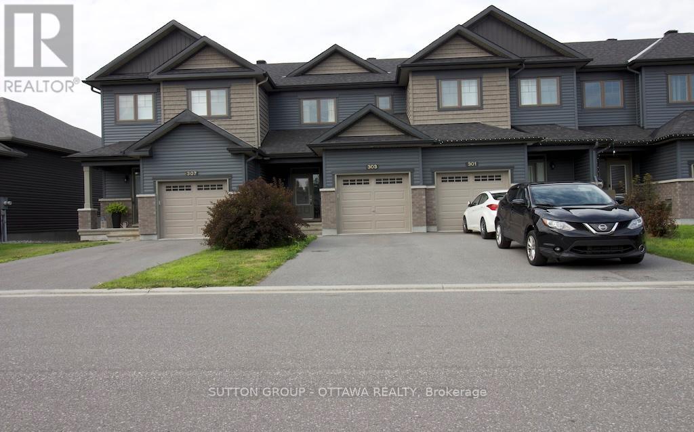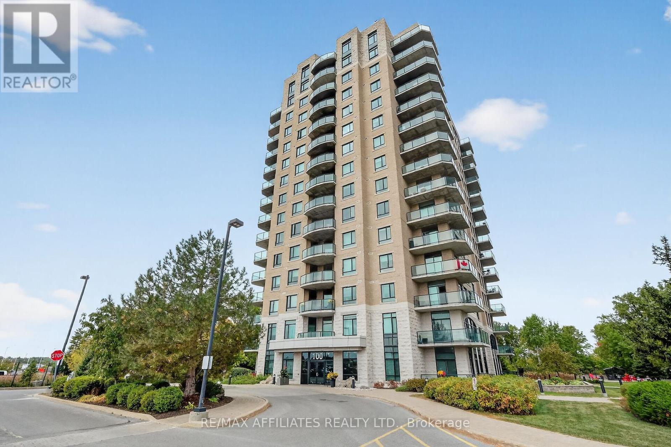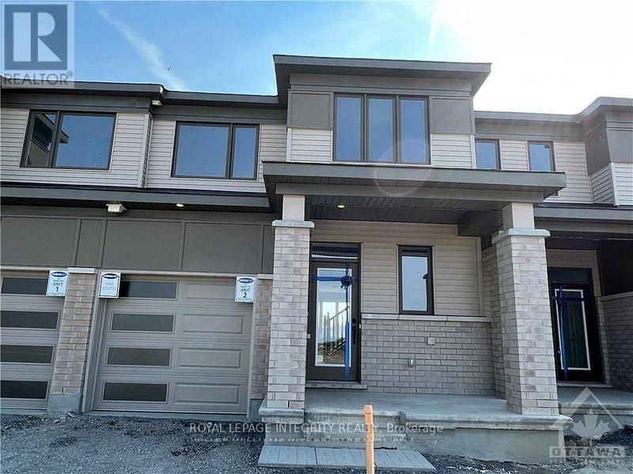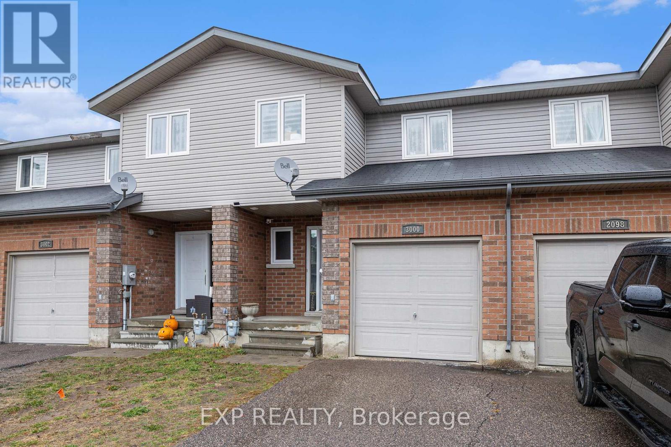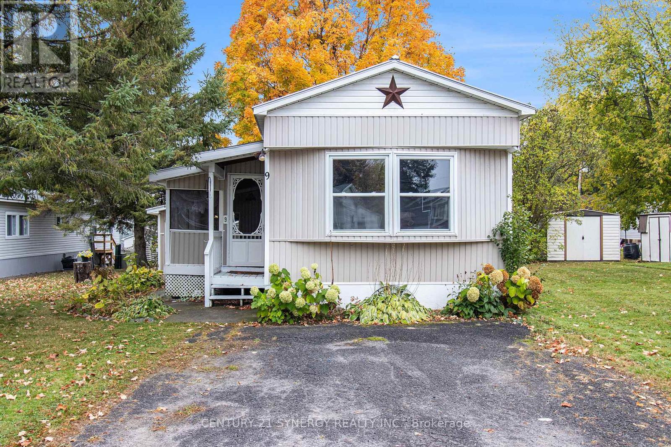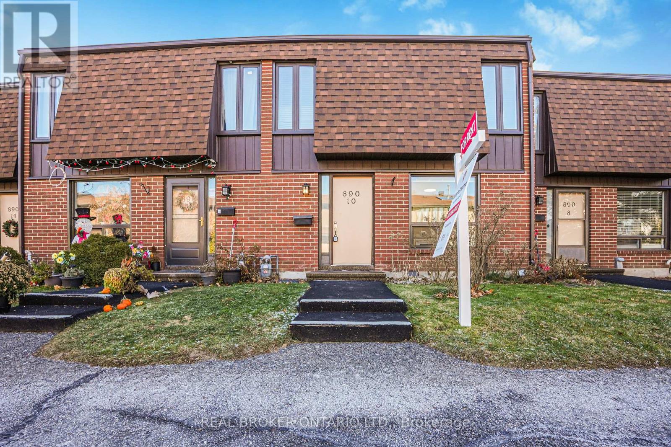5 - 484 Gilmour Street
Ottawa, Ontario
Available immediately! Stylish downtown living with historic charm and modern comfort! Welcome to your new home on beautiful Gilmour Street, nestled in the heart of Centretown just steps from Bank Street's cafés, shops, and transit. This bright and freshly updated unit perfectly combines classic character with modern style, featuring high ceilings, large windows, and warm hardwood-style flooring throughout. The open-concept layout offers a spacious living and dining area, a sleek new kitchen with contemporary cabinetry, and a comfortable bedroom with generous closet space. With updated systems and recent building renovations, residents can enjoy peace of mind and a low-maintenance lifestyle. Located on a quiet, tree-lined street yet within walking distance of everything downtown Ottawa has to offer, this property is ideal for young professionals, students, or anyone seeking a vibrant urban lifestyle. The unit also features convenient on-site laundry, secure entry, and professional management. With a Walk Score of 95, you'll be steps from restaurants, parks, and transit. Rental application, Credit check, ID and pay stubs required, Rental application, Credit check, ID and pay stubs required. Laundry available in the building for an additional cost. (id:53899)
1704 - 200 Rideau Street
Ottawa, Ontario
Experience city living in this beautifully designed 2-bedroom, 2-bathroom condo on the 17th floor, featuring sweeping panoramic views of Ottawa's skyline- like a postcard right outside your window. Located in the heart of downtown, this condo combines style, comfort, and convenience.The open-concept layout with hardwood and tile flooring offers a seamless flow between living, dining, and kitchen areas, perfect for entertaining or relaxing in natural light. The private balcony, accessible from the primary bedroom, provides a peaceful spot to enjoy fresh air and stunning city views.Both bedrooms are generously sized with easy access to two full bathrooms.Building amenities include an indoor pool, fitness centre, outdoor terrace with BBQ area, secure underground parking, storage locker, 24-hour concierge, and controlled entry.Just steps from the Rideau Centre, transit, dining, and entertainment, this pet-friendly (up to 25 lbs) condo offers the ultimate downtown lifestyle. Move in and enjoy the view! (id:53899)
79 Bridge Street
Mississippi Mills, Ontario
Prime commercial retail space in the heart of Almonte. Offering approximately 3,000 square feet, this bright and open unit features high ceilings, excellent visibility, and great accessibility with both front and side door ramp access. The space has been updated over the years and shows beautifully. Includes an in-unit washroom, plenty of on-site parking, and municipal water. Ideal for a professional office, retail outlet, medical, physiotherapy, or chiropractic clinic, yoga or art studio, or similar business. Located in a high-traffic area with excellent exposure along Bridge Street. A fantastic opportunity to establish your business in a thriving community. (id:53899)
403 - 456 King Edward Avenue
Ottawa, Ontario
The same size as the 2 bedrooms in this building with an extra-large den with it's own en-suite, this very comfortable unit offers superb flexibility. 739 Sq Ft! Balcony off master and living room, hardwood, granite counters, breakfast bar, in-suite laundry, underground parking and locker included. Rooftop terrace w Gas BBQ. Freshly painted and located on the cooler side of the building with nice city-scape views. Just a couple of blocks from Ottawa University Campus in Sandy Hill, amazing walkscore of 99/100 - two full baths - great for sharing or guests, walk to everything, school, Parliament, Byward Market, Rideau Centre, Rideau Canal, groceries, LCBO, Light Rail - it's all right here - 24 hour irrev. (id:53899)
220 Argyle Avenue
Ottawa, Ontario
Welcome to this exceptional investment opportunity in the heart of Ottawa Centre! This multi-unit income property features 6 units. One studios and five 1-bedroom apartments. The gross yearly income is $115,260 with a net of $92,740 for 2024. Perfect for investors seeking strong rental income and long-term growth potential in a highly desirable location with a 98% walk-score and a 100% bike score, with a bus stop less than a 2-minute walk away. It is close to all amenities, transit and downtown conveniences. (id:53899)
3 A Southpark Drive
Ottawa, Ontario
FREEHOLD END-UNIT TOWNHOUSE UNDER $550K! Perfect for families or investors looking for a great investment property! Welcome to this spectacular, fully refinished freehold end-unit townhouse-an outstanding value opportunity with NO CONDO FEES! Priced to sell, this home is truly move-in ready and features recent major updates for complete peace of mind, including a New Furnace and a New Roof (2022).The property is stunning inside and out. The exterior now boasts newly interlocked front steps and a new step with re-leveled patio stones in the backyard for easy entertaining. The interior features a freshly painted palette, new pot lights, and new luxury flooring throughout-refinished hardwood on the main level and new laminate upstairs. The kitchen and bathrooms impress with quartz countertops, under-mount sink, and porcelain marble tile. Its location is unbeatable for convenience: enjoy a highly walkable neighbourhood with essentials like Metro, Tim Hortons, and the public library just steps away. Commuting is simple with a 15-minute drive to Downtown and just 10 minutes to the Blair LRT Station. Plus, you're minutes from the beautiful trails of Ottawa's Greenbelt.This rare freehold opportunity combines modern updates, convenience, and low carrying costs for under $550,000. Don't miss this rare, low-risk freehold opportunity priced under $550,000. Book your showing today! (id:53899)
303 Rue De L Etang Street
Clarence-Rockland, Ontario
Welcome to this beautifully maintained 5-year-old townhouse nestled in the growing bedroom community of Rockland, Ontario. Perfect for first-time buyers or young families, this home offers comfort, quality, and convenience just a short drive from Ottawa. Step inside to discover builder-upgraded kitchen cabinets and interior doors, adding a touch of elegance and functionality to your everyday living. The open-concept main floor is bright and inviting, offering an ideal space for entertaining or relaxing. Upstairs, you'll find spacious bedrooms, a Primary Bedroom 3-peice ensuite; and a full bathroom serving the other bedrooms, perfect for modern family life. Located in a friendly, family-oriented neighborhood with schools, parks, paths and amenities nearby, this home offers small-town charm with easy access to big-city conveniences. Don't miss your chance to own a stylish, move-in-ready townhouse in one of Eastern Ontario's fastest-growing communities! (id:53899)
905 - 100 Inlet Private
Ottawa, Ontario
Stunning 2-Bedroom, 2-Bathroom Corner Condo with Exceptional Panoramic Views. Discover elevated living in this immaculate 9th-floor corner unit, offering sweeping vistas of the Ottawa River, Petrie Island, and sun-filled east and south exposures. Designed to impress, this move-in-ready condo features a generous wraparound balcony-perfect for relaxing, entertaining, and taking in the spectacular surroundings. Inside, an updated kitchen awaits, complete with granite countertops, LED lighting, and a convenient microwave hood fan. The open-concept living and dining areas boast rich hardwood flooring, an elegant electric fireplace, and a wall-mounted TV for added convenience. The spacious primary bedroom offers comfort and privacy with a walk-in closet and a luxurious 4-piece ensuite featuring a granite vanity, separate shower, and stylish tile flooring. A bright second bedroom with hardwood flooring and a double closet is ideal for guests, a home office, or family. The second full bathroom also includes a granite countertop. Additional highlights include a tiled foyer with a double closet, in-unit laundry with extra storage, one underground parking space, and a large private locker. Residents enjoy a well-managed building with excellent amenities, including a fitness centre, party room, and outdoor BBQ/lounge area. Condo fees conveniently cover heat, hydro, building insurance, common area maintenance, and reserve fund contributions. Perfectly situated just steps from scenic Ottawa River trails and moments from shopping, transit, and more. Status certificate available upon request. (id:53899)
540 Culdaff Road
Ottawa, Ontario
Welcome to this modern Lilac model townhome featuring 3 bedrooms, 3 bathrooms, and a bright computer alcove perfect for working from home. A welcoming front porch opens to a spacious foyer leading into an open-concept main floor with 9' ceilings, hardwood flooring, and upgraded stainless steel appliances. The kitchen boasts a large island, ample cabinetry, and plenty of natural light flowing through the patio doors to the backyard. Upstairs, the primary bedroom offers a walk-in closet and a stylish 4-piece ensuite. Two additional bedrooms, a second full bath, and a convenient hallway linen closet complete the upper level. Enjoy a balance of comfort and convenience in this sought-after community, just minutes from Highway 417, Tanger Outlets, the CTC, Costco, schools, parks, and public transit. Beautifully maintained! Photos were taken previously. (id:53899)
3000 Sandstone Crescent
Petawawa, Ontario
Welcome to Limestone Trail! Located in the sought-after Limestone Trail subdivision-just steps away from two schools, Petawawa Terrace Park, local restaurants, and more-this home offers both comfort and convenience. The main level features a spacious foyer with a two-piece powder room and inside access to the attached garage. The functional kitchen boasts a breakfast island, ample storage. The open-concept living and dining areas are filled with natural light, and provide direct access to the deck and backyard-perfect for relaxing or entertaining. Upstairs, you'll find three generous bedrooms, a full bath, and excellent closet space throughout. The primary bedroom is exceptionally spacious. The lower level is fully finished with a large family room and a laundry/utility area that offers additional storage. Whether you're a first-time home buyer or looking for a solid investment opportunity, this property is a fantastic choice. Please note: 36 hours' notice is required for all showings to accommodate the tenant. Pictures are from another unit with the same layout (id:53899)
9 Bridle Path
Rideau Lakes, Ontario
Welcome to 9 Bridle Path, Otterdale Estates. Rideau Lakes Township. A 2 bedroom mobile home with a generous workshop, enclosed side verandah. Open concept Living Room & Eat in kitchen, 3 pc bath with washer/dryer units & 2 bedrooms. ( The window in one bedroom has been closed in when the workshop was built but it is across from the exterior side door. This home has had recent upgrades including kitchen flooring, kitchen cabinets, ceilings though out the home, propane furnace. The workshop is beneficial for the hobbyist in all of us. Call for more details or book your showing today. (id:53899)
10 - 890 Cahill Drive W
Ottawa, Ontario
HOT RENTAL: Updated 3 BR Townhouse w/ Finished Basement & Fenced Yard! Available Immediately! Welcome to your new family home in the desirable Hunt Club / South Keys area of Ottawa. This beautifully updated 3-bedroom townhouse is an ideal rental opportunity and is available immediately at a great price. The interior boasts a fantastic fresh coat of paint throughout, and the space is enhanced by stylish new light fixtures and potlights. The home offers essential extra space with a large, bright, finished basement-perfectly suited for a children's play area or family media room. Outdoors, you'll find a secure, fully fenced private backyard, and the property includes one dedicated parking spot. The community is highly family-friendly, with easy access to the Hunt Club-Riverside Park Community Centre, local parks (like Cahill Park), and excellent nearby schools. This location is also incredibly transit-friendly, situated close to major OC Transpo routes and the South Keys Transit Station. Enjoy being just minutes from the South Keys Shopping Centre for all your essential shopping and dining needs. Please note that utilities are not included in the monthly rent. (Water included!) Pets will be considered on a case-by-case basis. This is a fantastic, well-maintained home ready for its next family. Minimum 1-year lease required. Book your private viewing today! (id:53899)
