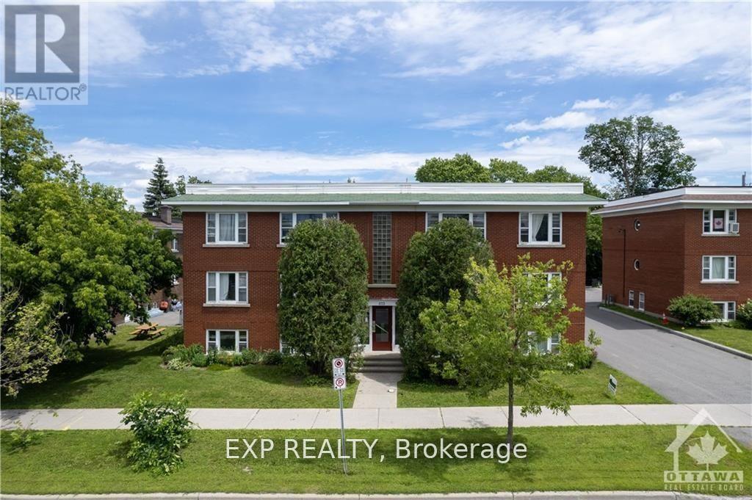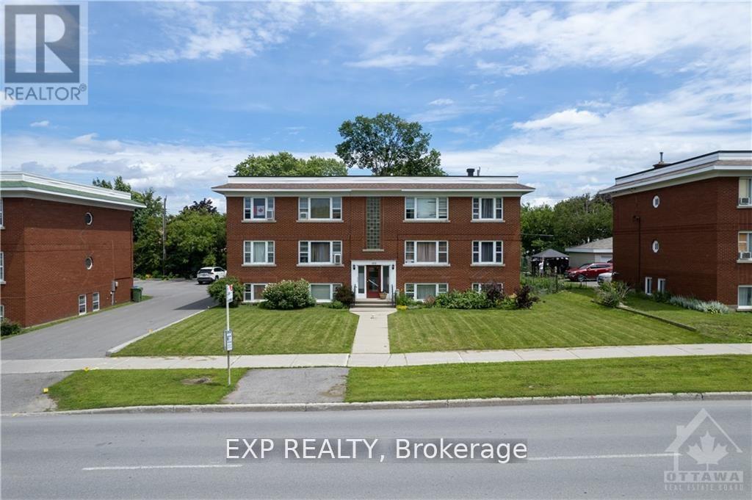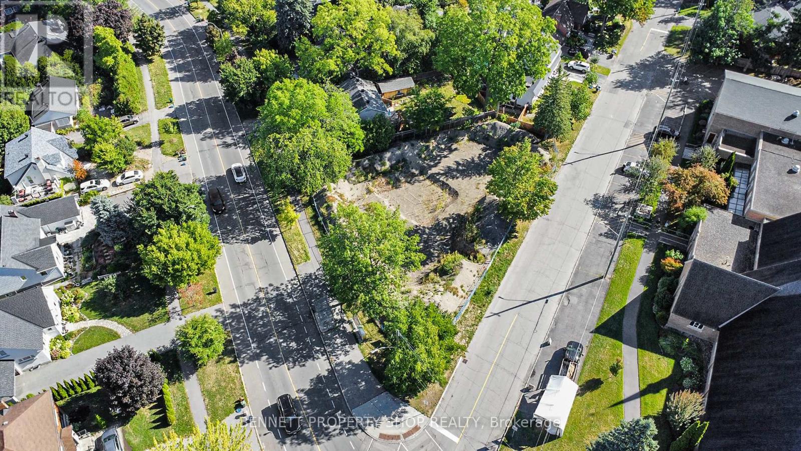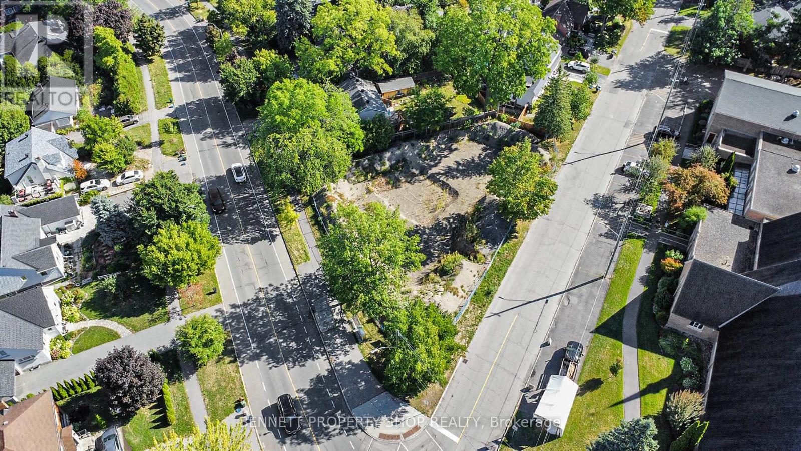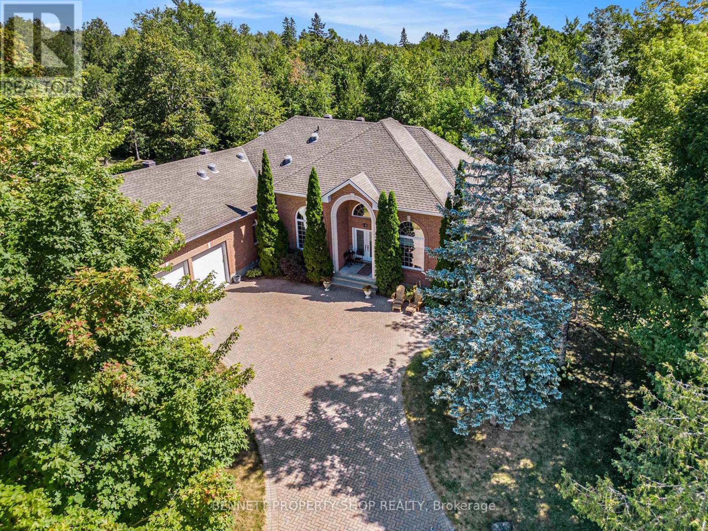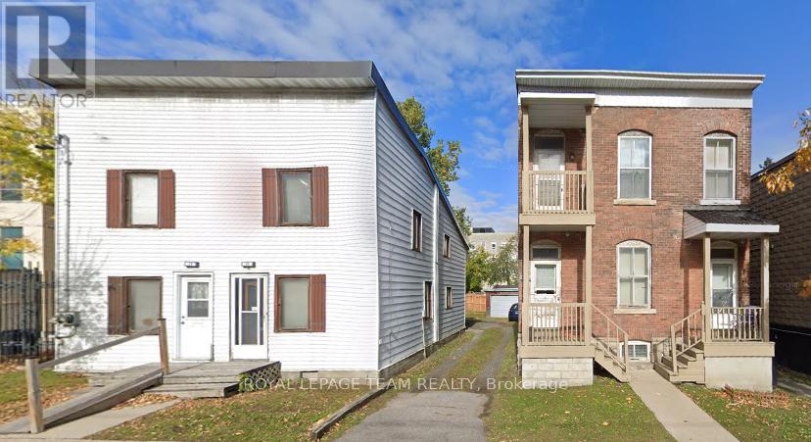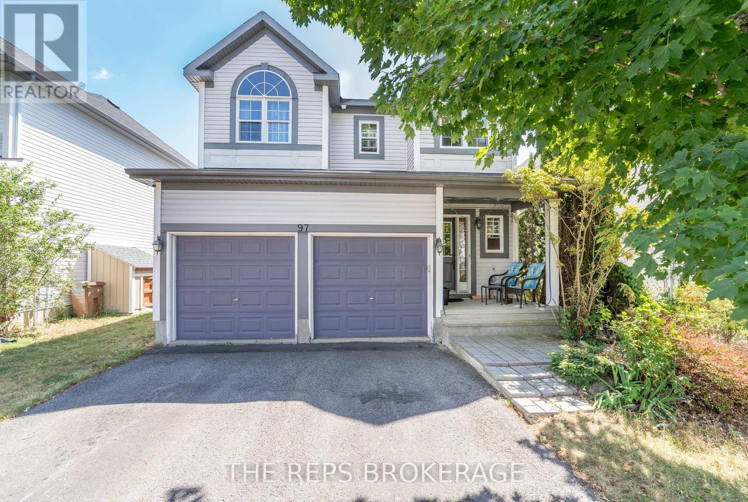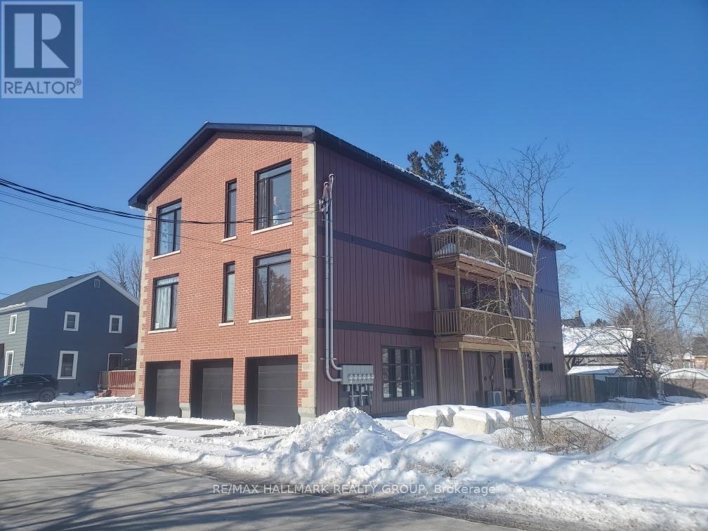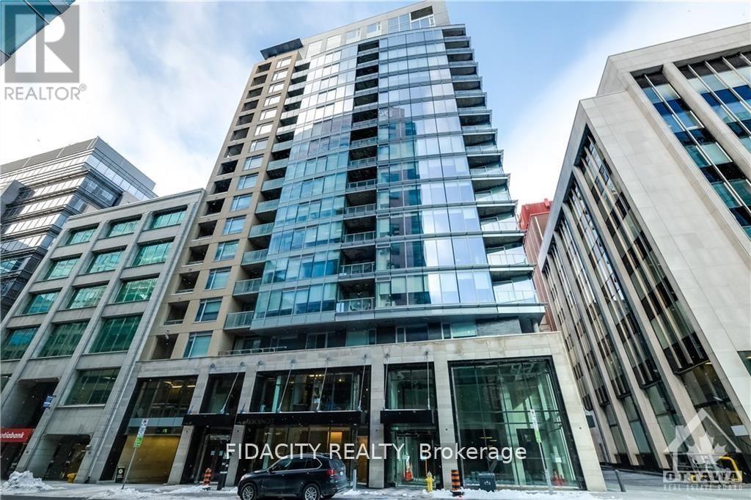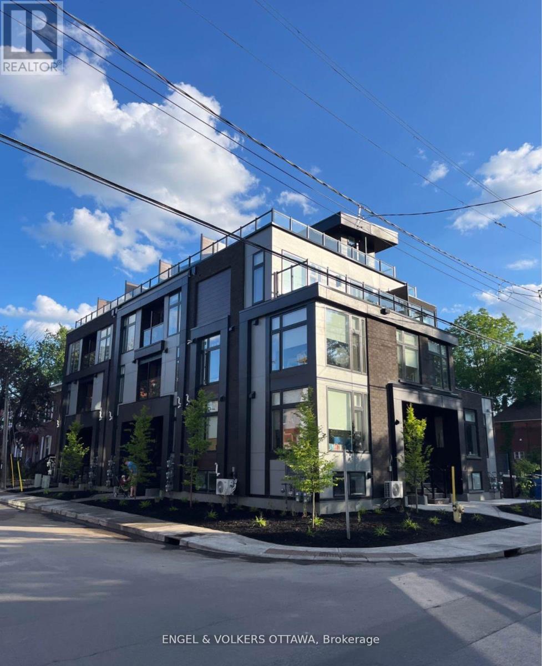47 - 18 Oyster Bay Court
Ottawa, Ontario
Welcome to 18 Oyster Bay Court, a beautifully updated home in a desirable Stittsville community. This property has been thoughtfully renovated over the years, with hardwood flooring, a stylish tiled entryway, and a bright open-concept floorplan. The kitchen has been modernized with quality appliances and quartz counter tops, making it perfect for everyday living and entertaining. Both main floor bathrooms were fully redone with new plumbing and finishes (2020), offering a fresh and contemporary feel. The lower level includes refreshed carpeting (2021), adding warmth and comfort to the space. Additional features include updated furnace and A/C (2020), in-unit laundry, a private garage with an updated garage door, and a private outdoor space ideal for relaxing or barbecuing. With inclusions such as appliances and window coverings this move-in ready home blends style, comfort, and convenience. (id:53899)
873 Kirkwood Avenue
Ottawa, Ontario
Unique opportunity to own two centrally-located investment properties. Fully rented 6 unit building (2-1 bedroom and 4-2 bedroom units) with great tenants. Quick access to 417 and short proximity to Westgate and Carlingwood shopping centres, Westboro, several grocery stores and other amenities, parks and schools. OC Transpo bus stop directly in front of building. 879 Kirkwood Ave. also for sale. Together they offer 172.60ft of frontage on Kirkwood. Great future development opportunity! (id:53899)
879 Kirkwood Avenue
Ottawa, Ontario
Unique opportunity to own two centrally-located investment properties. Fully rented 6 unit building (2-1 bedroom and 4-2 bedroom units) with great tenants. Quick access to 417 and short proximity to Westgate and Carlingwood shopping centres, Westboro, several grocery stores and other amenities, parks and schools. OC Transpo bus stop directly in front of building. 873 Kirkwood Av. also for sale. Together they offer 172.60ft of frontage on Kirkwood. Great future development opportunity! (id:53899)
62 Menard Street
Russell, Ontario
Discover the perfect blend of space, flexibility, and outdoor living in this beautifully maintained 7-bedroom, 5-bathroom home. Ideal for large or multi-generational families, the property features a fully separate, main floor in-law suite with its own private entrance, separate garage, and driveway offering excellent income potential or a comfortable space for extended family. Inside, the home offers spacious living areas, a functional layout, large gourmet kitchen, 2 separate family rooms, a large home gym space, a separate basement entrance from the back garage, many custom updates, fresh paint throughout, and plenty of room to grow. Step outside to enjoy a private backyard oasis complete with an in-ground pool, surrounded by mature trees on an extra-deep lot backing on to the bike/walking trail in Embrun. Whether you're entertaining guests on the large deck or simply relaxing in the peaceful surroundings, this outdoor space is truly special. Additional upgrades include a brand-new driveway and interlock, enhancing both curb appeal and convenience. Located in a quiet, family-friendly neighborhood with easy access to local amenities, and schools, this property offers a unique opportunity to own a home that truly has it all. Dont miss your chance to make it yours book your private showing today. (id:53899)
257 Cunningham Avenue
Ottawa, Ontario
Prime 4,998.22 sqft Building Lot in Alta Vista/Faircrest Heights! Unlock the potential of this rare 4,998.22 sqft lot, one of two newly severed parcels in the prestigious Alta Vista/Faircrest Heights, fronting Cunningham. Perfect for builders/developers, this lot comes with conceptual plans for a stunning 2,690 sqft residence by Soma Studio. Severance and minor variance are complete, streamlining your project. Zoned under Ottawa's proposed N2E bylaw, allowing multiple units, this lot offers unmatched flexibility for innovative designs or multi-unit development. Seize this unique opportunity to build in a high-demand, upscale neighborhood. Draft R Plan and conceptual plans available. Act now to create a legacy project! 24 hrs irr. The existing property has been demolished and property is fully approved, with a building permit and plans. (id:53899)
253 Cunningham Avenue
Ottawa, Ontario
**Rare 6,846.92 sqft Building Lot in Alta Vista/Faircrest Heights!** Seize this prime opportunity to develop in one of Ottawa's most sought-after neighbourhoods! This 11,840 sqft lot was severed into two parcels in August 2025. 253 Cunningham offers a 6,846.92 sqft lot fronting Cunningham, perfect for a custom luxury home. Conceptual plans for a stunning 2,895.49 sqft residence by Soma Studio are available, with severance and minor variance applications completed. Ideal for builders/developers seeking a high-value project in a prestigious area with strong demand. Don't miss this rare chance to create a masterpiece in Alta Vista! Contact for details and plans. Proposed N2E zoning under new Ottawa zoning bylaw allows for multiple units. 24 hrs irr. The existing property has been demolished and has a foundation plan. (id:53899)
5 Countryside Green
Ottawa, Ontario
Step into an extraordinary & elegant lifestyle at 5 Countryside Green! A custom-designed bungalow that elevates luxury living & endless possibilities for your family! Perfectly located on a private cul-de-sac with only six homes, this masterpiece boasts breathtaking views of Cedarhill Golf Course's first hole. Flooded with natural light through an abundance of windows, plus sun tunnel skylights this home is open & airy. Beautiful expansive spaces with soaring 16-foot ceilings that bring breath & fresh air into the living space. With the chill of fall upon us three gas fireplaces create an inviting ambiance for elegant gatherings or cozy family moments. There are so many possibilities with the professionally finished basement! An expansive space with a grand wet bar, a full bath, another laundry area & so much storage. A few modifications on this level will make this a perfect Nanny suite, multi-generational living or an income suite! Honestly, life could not be any better! Set on a near-acre lot with a forested backyard, this home offers unmatched privacy in the coveted Cedarhill community! Steps from nature yet close to shopping, great restaurants, transit, major arteries to the core & fantastic schools. Embrace a life of elegance, ease, and endless possibilities in a home tailored to your dreams. (id:53899)
23 St Andrew Street
Ottawa, Ontario
This 66x100 foot lot has loads of potential in a desirable area. The property is 17, 19, 21 & 23 St. Andrew. (id:53899)
97 Black Bear Way
Ottawa, Ontario
Welcome to 97 Black Bear Way, a spacious 3-bedroom, 3.5-bath family home with a double garage, 4-car driveway and a finished lower level in one of Stittsville's most sought-after pockets. This street is surrounded by higher-priced detached homes, making this an opportunity to get into the neighbourhood at an aggressive new price point. The main floor is made for real life and entertaining - a formal living room at the front of the home, a separate family room with gas fireplace, a full dining room for gatherings, and an eat-in kitchen with abundant cabinetry and counter space. Large windows on all sides keep the entire level bright and welcoming. Upstairs, a generous loft provides flexible space for a home office, kids' lounge or media area. The principal bedroom offers a private ensuite with soaker tub, while two additional bedrooms share a full bath - plenty of room for a growing family or guests. The fully finished basement adds another level of living space for a rec room, gym, hobbies or overnight visitors, plus excellent storage. Outside, enjoy a private, fenced backyard with gazebo, mature greenery, covered porch and storage shed - a turnkey space for relaxing or entertaining. All of this in established Stittsville South, close to schools, parks, transit and everyday amenities. At this price it is one of the best-value full-size detached homes in the area. If you need space, multiple living zones and a finished basement in Stittsville, you'll want to see this home before it's gone. (id:53899)
2 - 117 Drummond Street W
Merrickville-Wolford, Ontario
Welcome to the tranquility of Merrickville. While a short walk from the busy main street full of artisans, you get the best of both worlds. Modern 2 bedroom apartments, in unit laundry, new stainless steel appliances, garage parking, full 5 piece bathroom, 1 unit only on main level with outdoor parking. 2 units on second floor, 2 units on third floor. Balconies for 4 upper units. First and last required with application., Deposit: $4200 Flooring: Ceramic, Flooring: Laminate (id:53899)
1002 - 101 Queen Street
Ottawa, Ontario
Welcome to the reResidences: the city capitals most exclusive & sought after luxury condo residence right near Parliament Hill & INCLUDES FULLY FURNISHED + PARKING SPOT + STORAGE LOCKER. Inside this large 1 bed model you will find a very modern, clean and bright feel with 10' ceilings, floor to ceiling windows, stunning light flooring, a custom designed kitchen featuring; modern grey cabinetry, quartz counters, large island with: breakfast bar, built in microwave & pot drawers. Condo also features: in-suite laundry, sun filled bedroom, open concept main area & spa-like bathroom with stunning upgraded finishes & large tub/shower combo. The luxury continues into the building with: a concierge services (tailor, dry cleaner, driver, housekeeper) Amenities include Fitness Centre, Sauna, Theatre, Games and Party Room, Pet Spa, Car Wash Bay & the Sky Lounge. Location Steps away from Parliament Hill, The Byward Market, NAC, LRT station. Parking P5 #24 Locker is P4 #50 (id:53899)
1 - 156 Fifth Avenue
Ottawa, Ontario
RECENTLY BUILT LOWER UNIT, Luxury Living in the Glebe at Monk & Fifth! Welcome to your dream urban retreat in the vibrant Glebe neighbourhood of Ottawa! This exquisite apartment at Monk & Fifth offers a perfect blend of modern and convenient city living. Situated in one of Ottawa's most sought-after areas, this rental building provides an unparalleled lifestyle, surrounded by an abundance of restaurants, parks, grocery stores, and entertainment options such as Lansdowne and Wholefoods. The WalkScore for this location is an impressive 92 out of 100. All your daily errands can be done by foot or bicycle, no need for a car! Whether you're enjoying a quiet evening at home or exploring the lively neighbourhood, this rental offers the ideal balance between comfort and excitement. Utilities are extra, street parking permit is available (id:53899)

