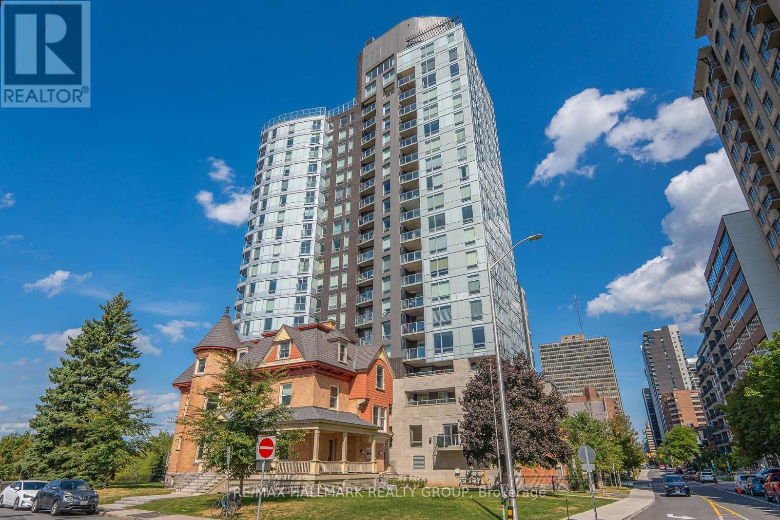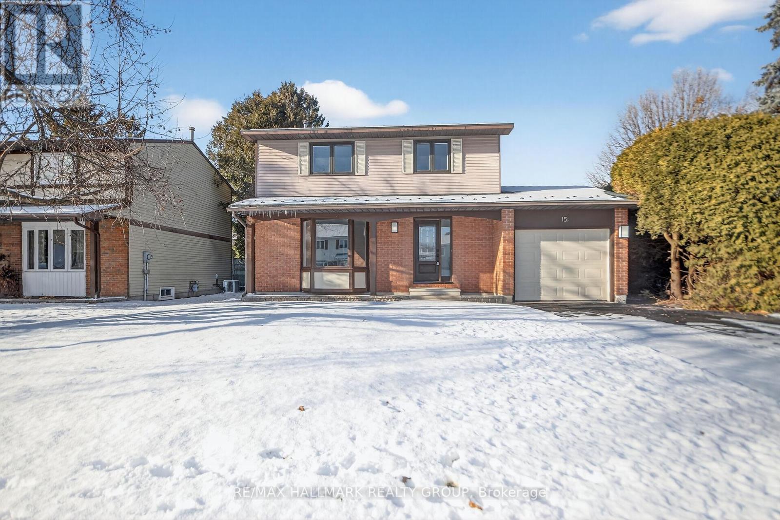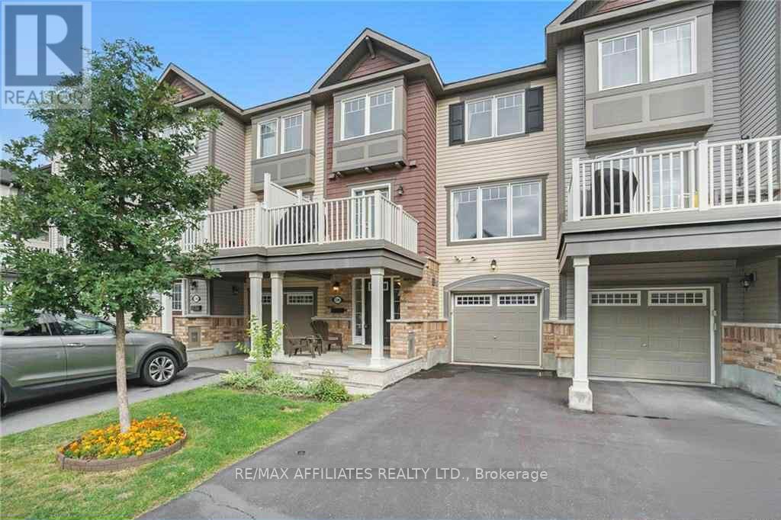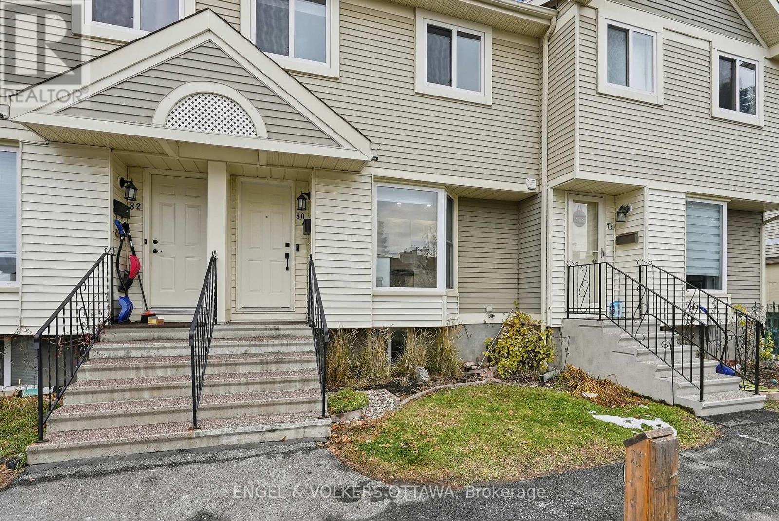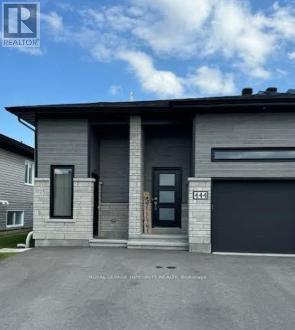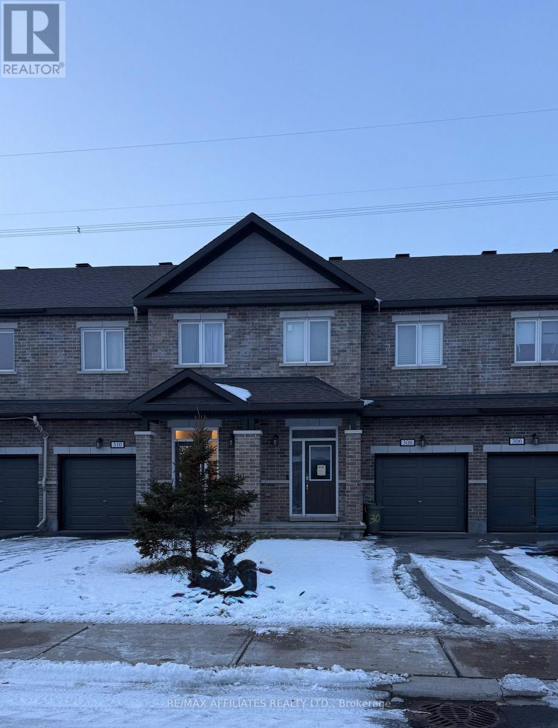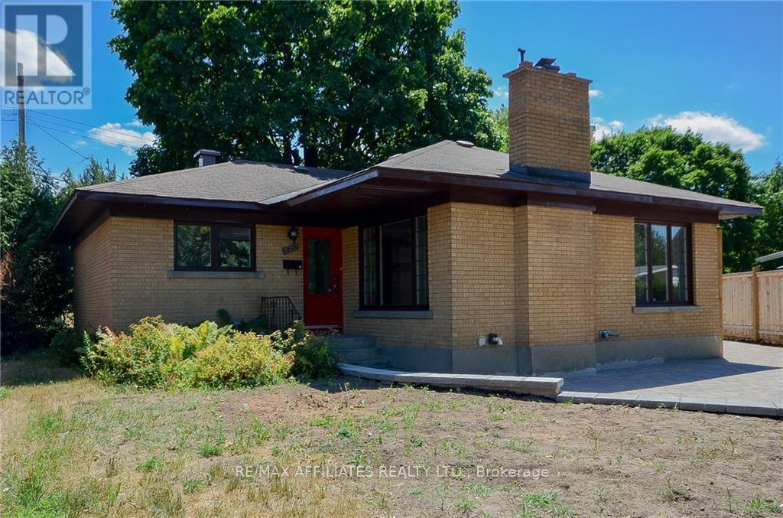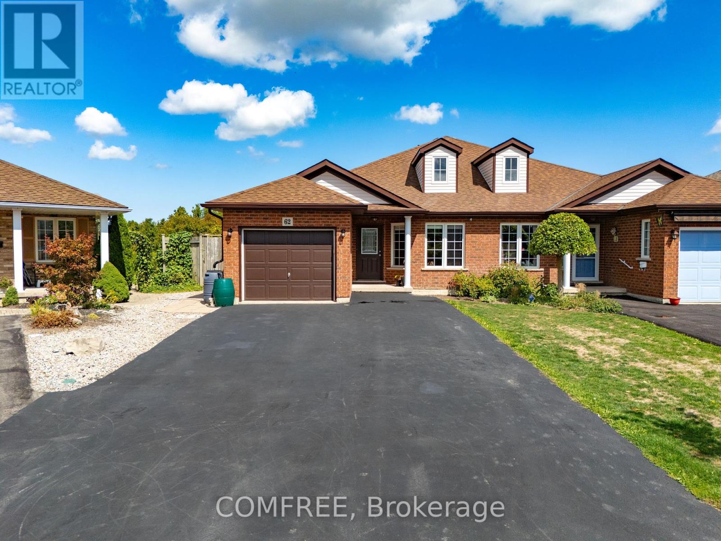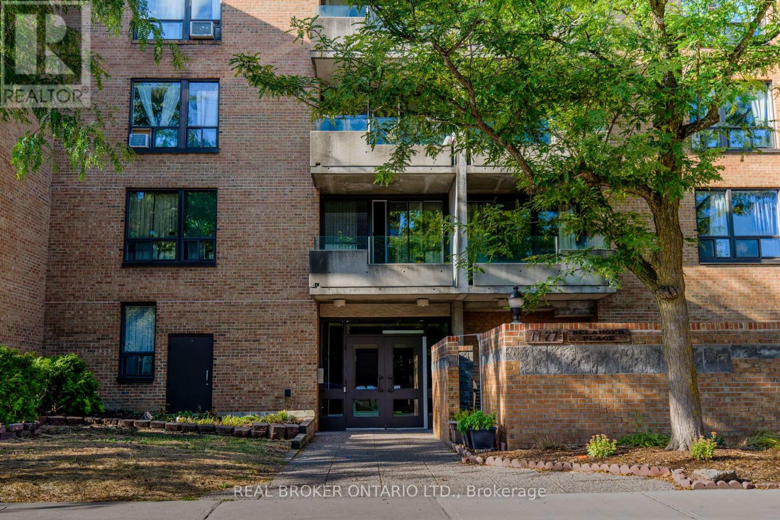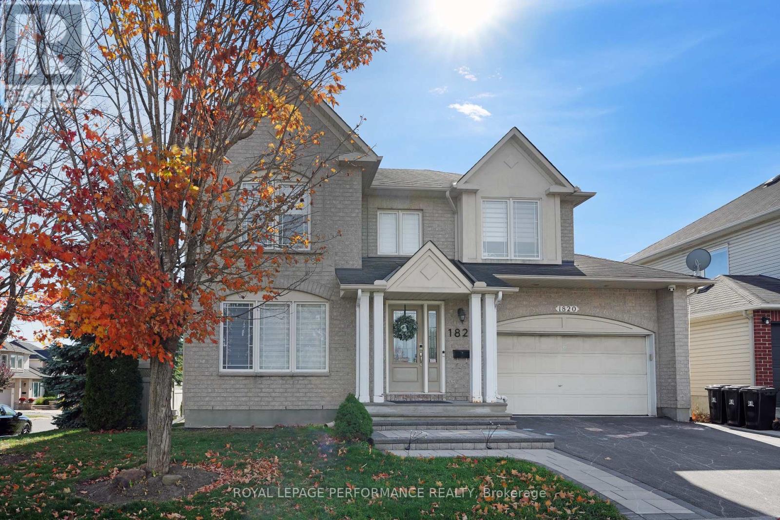1007 - 428 Sparks Street
Ottawa, Ontario
Welcome home to Cathedral Hill - where luxury meets lifestyle in the heart of Ottawa! Discover this spectacular two bedroom, two FULL bathroom condo perched high on the 10th floor at 428 Sparks Street.Offering breathtaking views of the Ottawa River, downtown skyline, Gatineau Hills and Parliament, this condo delivers a daily dose of inspiration from sunrise to sunset. Inside, an airy open-concept layout is bathed in natural light from floor-to-ceiling windows, complemented by rich hardwood floors throughout.The designer European kitchen is a true showpiece - featuring mosaic backsplash, two-tone cabinetry with integrated lighting, built-in appliances, and a stylish island with breakfast bar - perfect for morning coffee or entertaining guests.The elegant Primary Bedroom boasts a spacious walk-in closet and a spa-inspired ensuite complete with a glass shower AND deep soaker tub. A generous second bedroom, full main bathroom, and in-suite laundry add comfort and convenience to everyday living. Perfect for hosting guests, families or even an at home office, if desired. Step out onto your private balcony to take in panoramic city and river views - the perfect setting to unwind after a long day. This condo also comes with secure underground parking and a full storage locker. This is luxury living in an environmentally friendly LEED certified building! Residents of Cathedral Hill enjoy access to premium amenities including a fitness centre, yoga studio, party room, pet wash station, and concierge service. All this in an unbeatable downtown location - only steps to the Lyon LRT station, Lebreton Flats, Parliament Hill, the ByWard Market, and so much more. Experience upscale urban living at Cathedral Hill - urban luxury at its finest! Come fall in love today. (id:53899)
15 Scharf Lane
Ottawa, Ontario
Welcome to this updated 3-bedroom, 2.5-bath detached home, situated on a quiet street in a sought-after, family-friendly neighborhood. Set on a generous 57-foot lot with a fully private yard, this property showcases a complete 2025 renovation including a brand-new kitchen, updated bathrooms, new flooring, a finished basement, fresh paint, modern appliances, an upgraded deck, and contemporary fixtures throughout. Additional highlights include a long-lasting metal roof, updated windows (excluding bay window), and a convenient garage with inside entry. The bright and spacious main living area offers an inviting atmosphere ideal for everyday family living and entertaining. The sleek, modern kitchen overlooks the private backyard, making meal prep and hosting a pleasure. Upstairs, the primary bedroom features serene views of the yard along with a private en-suite bath. Two additional bedrooms and a full bathroom complete the second level. The new fully finished basement offers versatile extra living space - perfect for a family room, home office, gym, or play area. Enjoy the tranquility and privacy of your outdoor space while being just minutes from top-rated schools, public transit, shopping, and recreation. This move-in ready home combines modern upgrades with a prime location in a well-established neighborhood. Don't miss this exceptional opportunity - book your private viewing today. (id:53899)
936 Calypso Street
The Nation, Ontario
Discover the perfect opportunity to build your dream home on this beautiful 5-acre vacant lot in Limoges! Ideally located near Forest Larose, Calypso Water Park, and all essential amenities, this property offers the perfect balance of quiet countryside living and convenient access to the 417. The lot already features a well, culvert, and entrance, and it sits on dry land, providing a solid foundation for your future plans. Whether you're looking for a peaceful retreat or envisioning a custom-built home in the countryside, this lot is full of potential. Please note: The property has not yet been assessed. Don't miss this chance to create something special in the heart of Limoges! (id:53899)
596 Foxlight Circle
Ottawa, Ontario
Step into this beautifully maintained three-storey townhome located in one of Kanata's most sought-after, family-friendly neighborhoods. Offering 2 bedrooms, 1.5 bathrooms, an attached garage, and parking for three, this home combines comfort, style, and convenience. The spacious foyer greets you with room for a bench or storage and provides interior access to the garage, a dedicated laundry/utility room, and extra storage space-perfect for keeping everything organized. Head up to the second level, where you will be impressed by the bright and open-concept living and dining area, complete with rich hardwood floors and plenty of natural light. The modern kitchen features granite countertops, timeless white cabinetry, and a stylish backsplash. A convenient powder room is located right at the top of the stairs. From the dining area, step out onto your large private balcony-ideal for morning coffee, evening relaxation, or summer BBQs. On the third level, you'll find a spacious primary bedroom with a generous walk-in closet and large windows that flood the room with light. The second bedroom is perfect for guests, office space, or hobbies, and the four-piece main bathroom is clean, bright, and well-designed. This home is located in the heart of Emerald Meadows / Trailwest, known for its parks, walking paths, schools, recreation, and close proximity to shopping, public transit, and all daily conveniences. (id:53899)
20 - 80 Mcdermot Court
Ottawa, Ontario
Discover the comfort and convenience of this welcoming three bedroom two bathroom townhome in Katimavik. Tucked away in a quiet enclave with no through traffic, it offers a peaceful setting that is ideal for families, professionals or downsizers looking to rent in one of Kanata's most desired pockets. The property enjoys no direct rear neighbours and backs onto a lush greenspace, creating a private and tranquil backdrop for everyday living.Step inside to a bright kitchen highlighted by a large bay window that bathes the room in natural light and provides a pleasant spot for casual meals or a morning coffee. The open concept living and dining area flows effortlessly for both daily living and entertaining and the wood burning fireplace adds warmth and charm, making the space feel cozy through the cooler months.The finished basement extends your living area with a versatile recreation room that can easily function as a playroom, home office, gym or media room along with a convenient powder room. Located in the desirable Katimavik community, this home is close to well regarded schools, parks and all your daily amenities including shopping, dining and transit. With quick access to Highway 417, you will enjoy an easy commute and seamless connection to the rest of Ottawa. Rental of the home also includes two exclusive parking spots. (id:53899)
444 Maize Street
Russell, Ontario
Welcome to 444 Maize Street, Unit A in lovely Embrun, ON! This beautifully maintained 2-bedroom, 1-bathroom lower-level rental offers a surprisingly bright and inviting atmosphere that defies typical expectations. The unit boasts a spacious, functional kitchen perfect for both daily use and entertaining. For ultimate convenience, you'll benefit from ensuite laundry facilities and two dedicated parking spaces. Located in a desirable neighbourhood with easy access to all local amenities, this unit is ready for you to call it home. Don't wait-schedule your viewing today! (id:53899)
308 Livery Street
Ottawa, Ontario
Fully furnished! This townhome has 3 bedrooms, 3 bathrooms and a fully finished basement. an open-concept kitchen with a breakfast bar and easy access to the living and dining. Warm hardwood flooring throughout the main level. Stainless steel appliances. Direct access to the rear yard through sliding glass patio doors. The primary Bedroom features a spacious walk-in closet. Modern 3-piece en-suite with a window for natural light and a subway tile surround for bath/shower. Deep under the sink storage and a bank of drawers. Two secondary bedrooms with large windows, and spacious closets. A fully finished basement extends the living space and provides ample storage & spacious laundry room. A great family oriented neighbourhood (id:53899)
B - 1258 Firestone Crescent
Ottawa, Ontario
Spacious and newly renovated 3-bedroom, 1-bath basement apartment in a clean and well-maintained home. This bright unit features laminate flooring throughout, a modern kitchen with stainless steel appliances, TWO PARKING spots, and convenient in-unit laundry. The home also offers access to a shared backyard area, providing a pleasant outdoor space to enjoy when needed. Located in the peaceful Queensway and South Terrace area, this home sits in a family-friendly neighbourhood with a welcoming community feel. Schools, parks, walking trails, the beach, shopping, and transit are all close by-offering a convenient lifestyle with plenty of outdoor amenities just minutes from your door. A comfortable, well-situated rental that's beautifully updated and ready for you to call home. (id:53899)
62 Golden Acres Drive
West Lincoln, Ontario
Spacious 1,240 sq. ft. home with attached garage, offering great comfort and functionality inside and out. Features include a bright living space, durable engineered hardwood and vinyl flooring, and plenty of storage solutions. The garage is equipped with modular shelving, a ceiling fan, a 220V digital heater, and a 60-amp breaker line for extra power needs. Outdoors, enjoy a custom stainless steel fire pit and a landscaped yard designed for year-round use, backing onto greenspace for added privacy. Added value comes with extra flooring materials, spare shingles, and additional appliances to support easy maintenance and convenience. A practical home that's ready for everyday living. Garage and home was newly renovated in 2021, roof was replaced in 2020. (id:53899)
312 - 1177 Belanger Avenue
Ottawa, Ontario
Bright and spacious 2 bedroom condo available immediately in an unbeatable location, just steps to Billings Bridge, the Rideau River pathways and the vibrant shops, cafés, and restaurants of Old Ottawa South.This well maintained building features an inviting open concept living and dining area, a bright white kitchen and a private balcony overlooking peaceful treetop views -your own quiet retreat in the city.The unit includes one underground parking space, a private storage locker and convenient laundry rooms on every floor, located just across the hall for easy access. Water is included in the rent; tenant pays gas and hydro (average of approximately $100/month combined). Enjoy effortless access to Old Ottawa East, the Glebe, Billings Bridge Shopping Centre, the Ottawa Hospital, Carleton University, the RA Centre, and the airport -perfect for students, professionals and commuters alike. (id:53899)
1820 Appleford Street
Ottawa, Ontario
Experience modern living in this beautiful newly constructed lower level suite legal duplex offering a bright and spacious 2-bedroom, 1-bathroom, with private laundry and a separate entrance. Perfectly designed for professionals or executive tenants, this home combines style, comfort, and convenience in one of Ottawa's most desirable neighbourhoods.The open-concept layout features large windows allowing abundant natural light, sleek finishes, and a contemporary kitchen equipped with stainless steel appliances. Enjoy the comfort of soundproof construction, in-unit laundry, and efficient heating and cooling systems for year-round enjoyment.Located in the quiet and family-friendly Beacon Hill North community, this property offers easy access to downtown Ottawa, Ottawa River Parkway, Colonel By Secondary School, and the National Research Council. Commuting is a breeze with quick access to Highway 174, OC Transpo, and the upcoming LRT station nearby.A short drive or walk will take you to Costco, Metro, Loblaws, restaurants, cafés, and fitness centres, making day-to-day living incredibly convenient. Enjoy nearby parks, bike paths, and the serenity of mature tree-lined streets - a perfect balance of city living and suburban tranquility.Ideal for discerning tenants seeking a refined and low-maintenance lifestyle in a premium location. (id:53899)
47 - 18 Oyster Bay Court
Ottawa, Ontario
Welcome to 18 Oyster Bay Court, a beautifully updated home in a desirable Stittsville community. This property has been thoughtfully renovated over the years, with hardwood flooring, a stylish tiled entryway, and a bright open-concept floorplan. The kitchen has been modernized with quality appliances and quartz counter tops, making it perfect for everyday living and entertaining. Both main floor bathrooms were fully redone with new plumbing and finishes (2020), offering a fresh and contemporary feel. The lower level includes refreshed carpeting (2021), adding warmth and comfort to the space. Additional features include updated furnace and A/C (2020), in-unit laundry, a private garage with an updated garage door, and a private outdoor space ideal for relaxing or barbecuing. With inclusions such as appliances and window coverings this move-in ready home blends style, comfort, and convenience. (id:53899)
