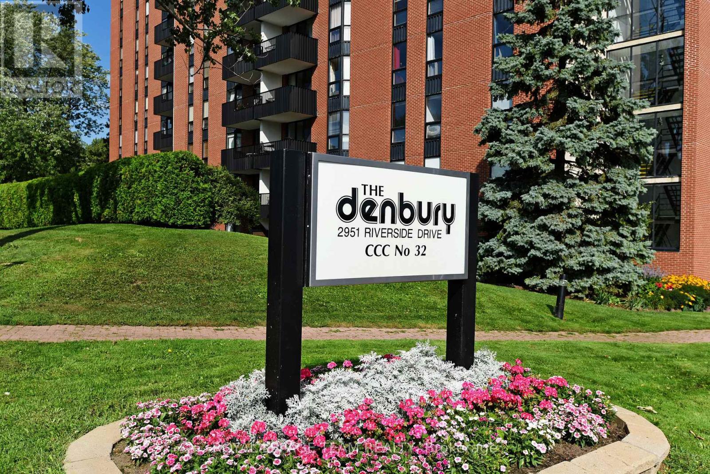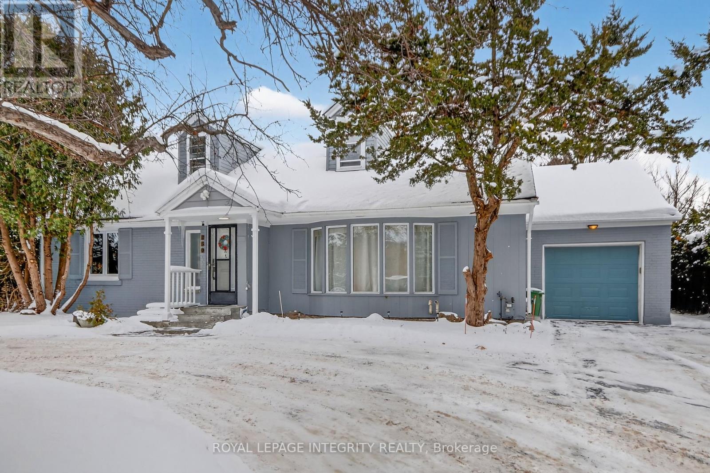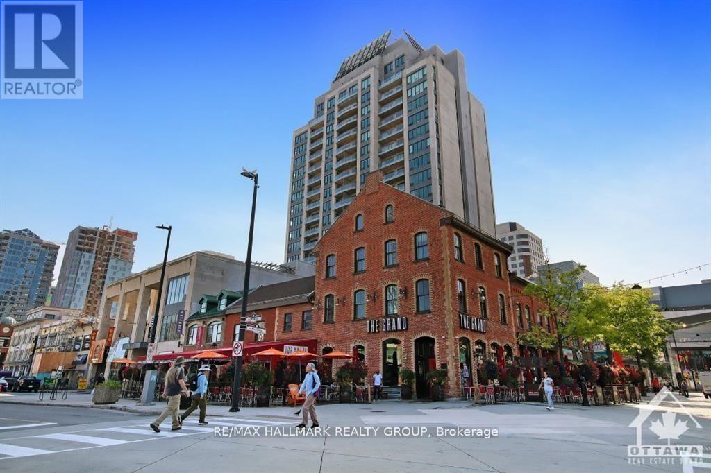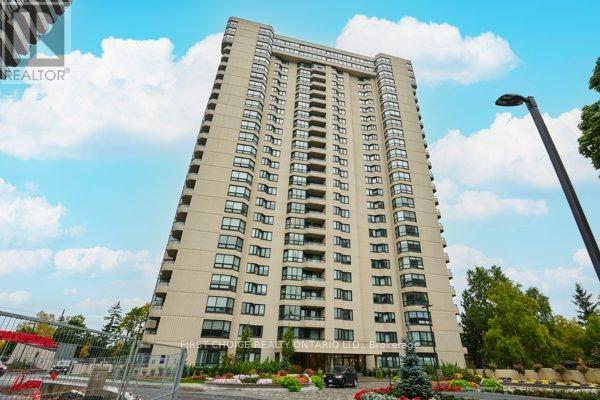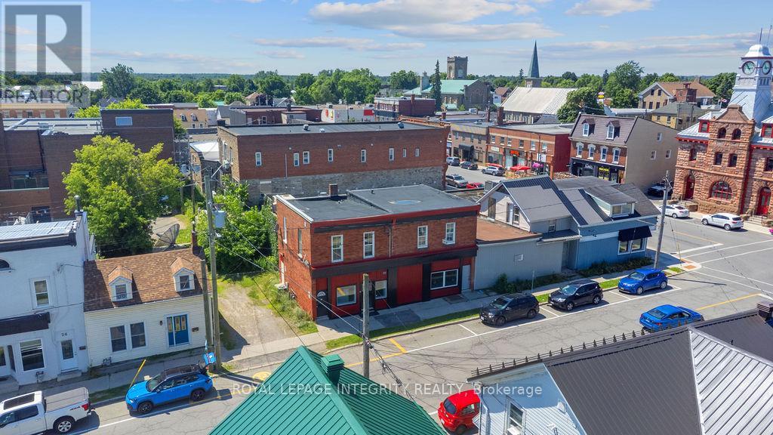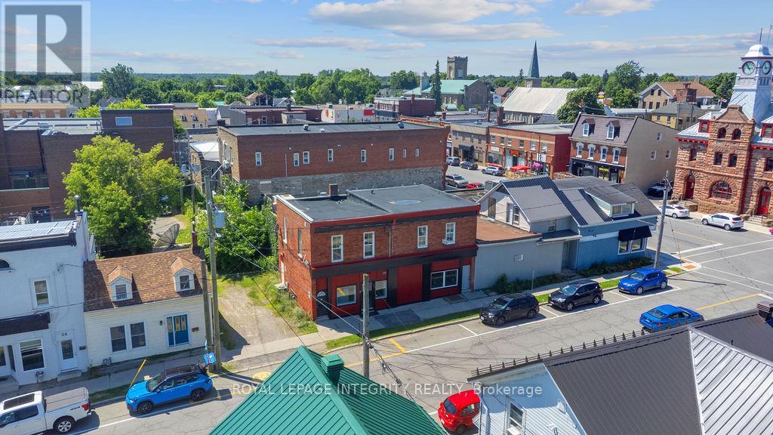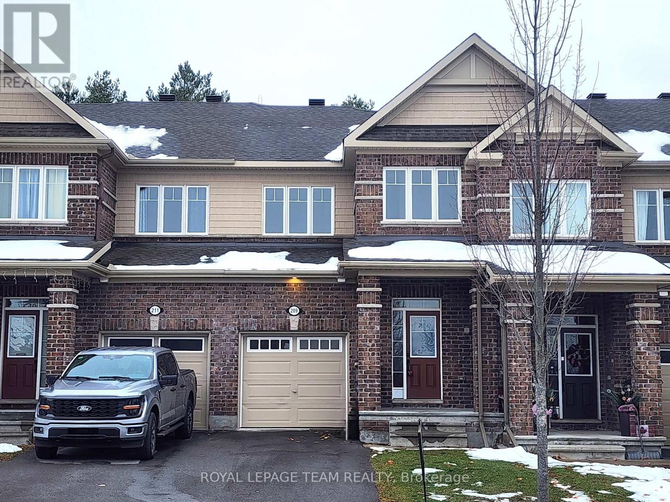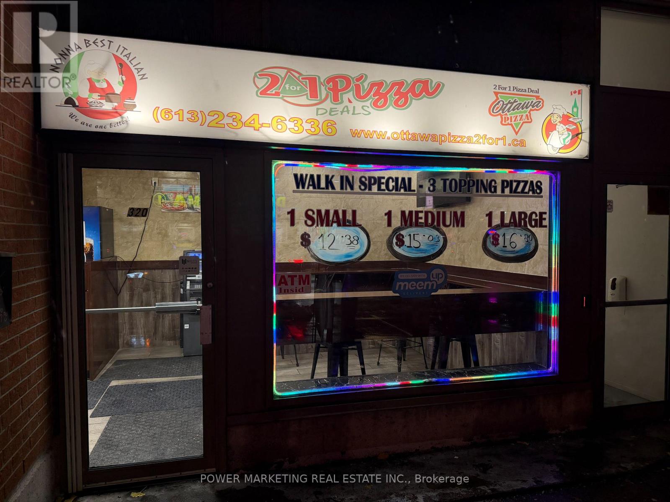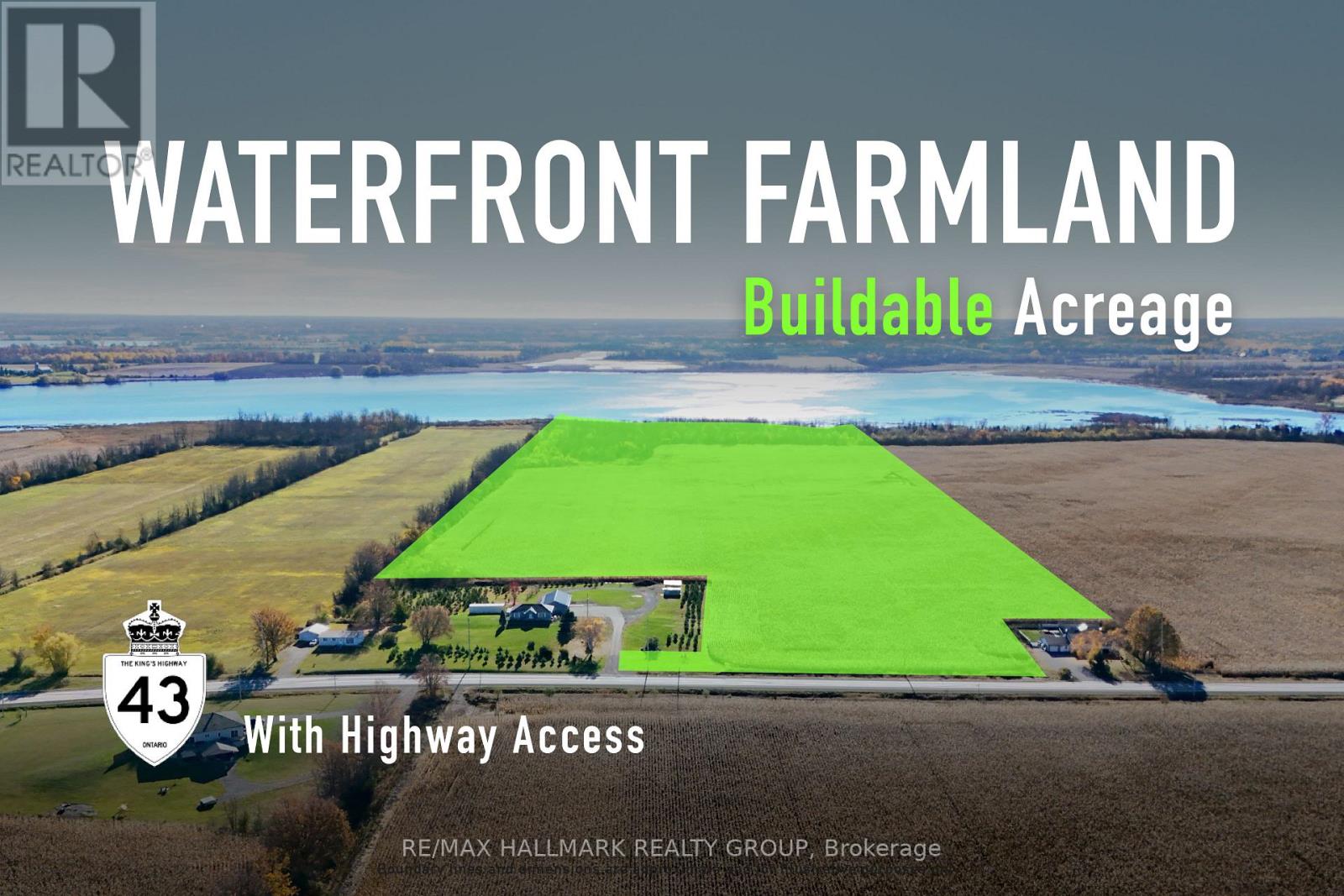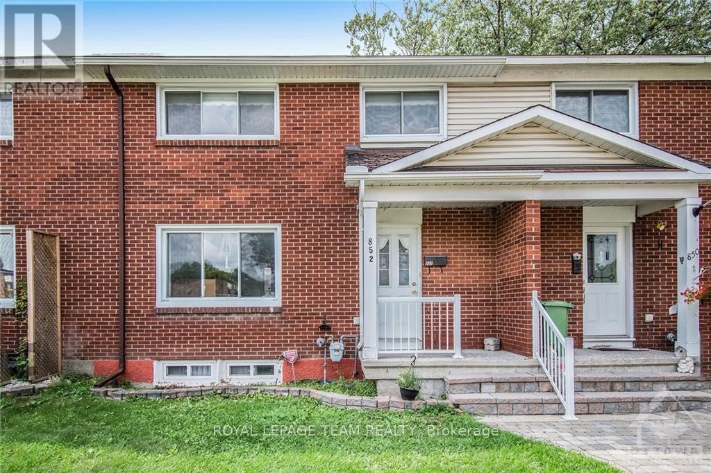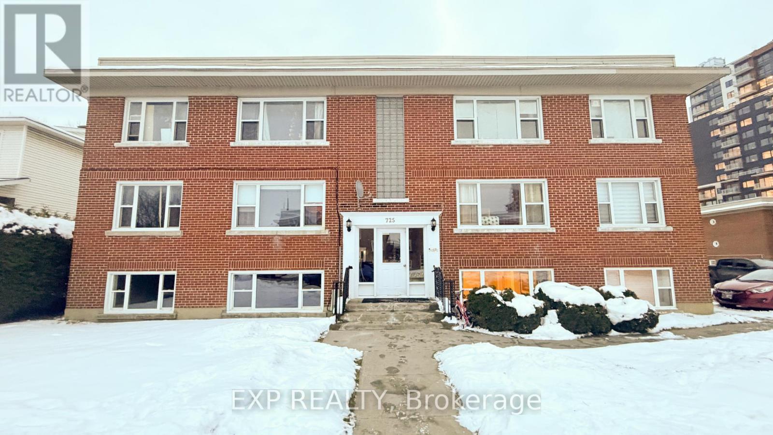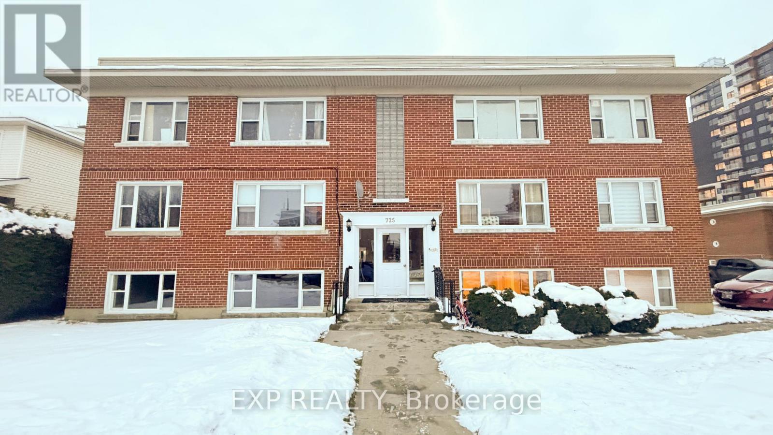34 Keighley Circle
Ottawa, Ontario
Welcome to 34 Keighley Cir, an exceptional residence in the heart of Morgan's Grant. Perfectly positioned on a premium pie-shaped lot,thisextensively renovated 5-bedroom, 5-bathroom home offers over 4,200 sq.ft. of finished living space ideal for growing families andmultigenerational living. From the moment you step inside, you are greeted by a gracious curved staircase and soaring 18-foot ceilings that floodtheliving areas with natural light. The main level features a dedicated home office, formal dining room, and an expansive family roomcenteredaround a striking double-sided fireplace one side enhanced with marble surround and built-in storage, the other finished in stone,offeringwarmth and sophistication in equal measure. The chef-inspired kitchen, fully renovated in 2020, showcases modern cabinetry,quartzcountertops, hexagon marble backsplash, and stainless steel appliances perfect for everything from daily routines to gourmetentertaining. Upstairs, four generously sized bedrooms provide serene retreats, including two ensuite rooms ideal for extended family or guests.Theluxurious primary suite includes a walk-in closet and a spa-like ensuite. All bathrooms throughout the home were redesigned in 2022withcontemporary fixtures and finishes. The fully finished basement adds incredible versatility, with a recreation area, a renovated bathroom,makingit ideal for a home gym, media lounge, or guest quarters. Step outside to your professionally landscaped backyard oasis, complete withan extralarge, well-designed salted in-ground pool, and a new side stone walkway (2023) lead to the backyard. Whether it's summer fun or evening relaxation, the outdoor space is a true highlight. Located on a quiet, family-friendly street, just minutes to top-rated schools, scenic trails,majorshopping centers, and the Kanata high-tech park, this turnkey home delivers an unmatched lifestyle in one of Ottawa's most soughtafterneighborhoods. (id:53899)
224 Harthill Way
Ottawa, Ontario
OPEN HOUSE SUNDAY Dce 21, 2-4pm!! Welcome to 224 Harthill way! A beautiful and elegant single family home nestled in the heart of Barrhaven. This home offering 2500 sq. ft above grade with 4 bedrm + 4 bath and a loft is situated in a quiet neighbourhood w/ many amenities close by. Walk into a bright & spacious foyer followed by an elegant formal living rm & an adjacent dining rm. The open concept main floor features hardwood floors in main floor, Vinal flooring on the 2nd floor, ceramic tiles in the kitchen and lets in an abundance of natural light. Enjoy a gourmet kitchen SS appliances, quartz countertop and plenty of cabinets for storage. A large family room with a gas fireplace overlooks the backyard. The 2nd floor includes a large master bedroom w/ an en-suite bath and a large walk-in closet. 3 other large sized bedrooms, the main bathroom and a specious loft complete the 2nd floor. Fully finished basement includes a large rec. room and a full bathroom. The fully fenced backyard has a floating deck. Call Now! (id:53899)
2032 Caltra Crescent
Ottawa, Ontario
Welcome to 2032 CALTRA CRES, a stunning 3-bedroom, 2.5-bath townhome in the lovely, family-friendly Half Moon Bay Community. The main level welcomes you with a bright foyer, 9-foot ceilings, and an open-concept living/dining area. The kitchen features stainless steel appliances, a classic tile backsplash, a breakfast bar, upgraded cabinetry, and a convenient pantry. Smooth ceilings and updated dining lighting enhance the space. Hardwood flooring flows throughout the main areas, while carpeting adds comfort to the primary bedroom and the high-traffic second-floor hallway. Upstairs, the spacious primary suite comfortably accommodates a king-size bed and includes a large walk-in closet and a bright ensuite with a modern glass shower. Two additional generously sized bedrooms and a full bath complete this level. The lower level offers a multi-purpose space-perfect for your growing family! Prime location near schools, trails, parks, Costco, and Barrhaven Marketplace. Easy access to amenities and the highway. Move-in ready! (id:53899)
113 - 2951 Riverside Drive
Ottawa, Ontario
Welcome to The Denbury-a bright, updated condo that lives like a bungalow. This move-in-ready home features a spacious L-shaped living/dining area with direct access to a private balcony and green space. The central eat-in kitchen offers a functional layout, while in-suite storage with custom shelving adds everyday convenience. No stairs, direct outdoor access, and gated grounds provide ease and security. All utilities included. Building amenities include an outdoor pool, tennis court, fitness centre, guest suites, party room, library, and more. Prime location across from Mooney's Bay Beach and minutes to Carleton University, shopping, and transit. Great place to rent. (id:53899)
230 Smyth Road
Ottawa, Ontario
Charming and spacious home offering timeless character with modern potential! The inviting living room showcases beautiful hardwood floors, soft neutral tones, and a striking stone fireplace as a cozy focal point. Large windows flood the space with natural light and showcase peaceful outdoor views. The bright kitchen features crisp white cabinetry, stainless steel appliances, generous storage, and a distinctive brick archway that opens seamlessly to the living areas. The main level includes a formal dining room ideal for gatherings. A convenient laundry room, powder bathroom and a third bedroom. The sun room is filled with natural light for year-round enjoyment. The upper level offers two bedrooms, including an expansive primary suite with three walk-in closets, a separate cedar walk-in closet, a full bathroom and a second bedroom with walk-in closet. The lower level presents a wide-open layout offering endless possibilities for a home gym, office or additional living space. The expansive recreational room features a wet bar. Step outside to an expansive backyard featuring an in-ground pool with fencing, creating a private setting ideal for relaxation and entertaining. This home blends classic charm, flexible living spaces, and outdoor enjoyment in a highly sought-after location. 24hr irrevocable on all offers. Property being sold "as is" without any warranty or representation. (id:53899)
1301 - 90 George Street
Ottawa, Ontario
Unbeatable value in one of Ottawa's most prestigious addresses-where suites have sold for as high as $2.4M-this impressive 1,276 sq ft luxury residence deserves to be at the top of your list. Perfectly positioned in the heart of the ByWard Market and just steps to majestic Sussex Drive, the National Gallery, museums, and Parliament Hill, this refined condominium offers the ultimate urban lifestyle with unparalleled access to world-class dining, boutiques, entertainment, and cultural landmarks. Bathed in natural light, the well-designed open-concept layout showcases sweeping views from every room, rich maple hardwood flooring, and elegant living/dining spaces that transition beautifully to an oversized balcony. The custom Deslaurier kitchen is a chef's dream, featuring high-end appliances, sleek cabinetry, a stylish island, and gas stove-ideal for gourmet cooking and sophisticated entertaining. The spacious primary suite impresses with floor-to-ceiling windows, a walk-in closet, and a spa-inspired 5-piece ensuite, while the second bedroom offers equally captivating views of the iconic Chateau Laurier. Residents enjoy exceptional amenities including 24/7 security, a state-of-the-art fitness centre, indoor saltwater pool, hot tub, and a beautifully landscaped rooftop terrace. Parking Unit 39 Level B and Locker Unit 90 Level B are included, along with all appliances, window blinds, washer, dryer, microwave/hood fan, refrigerator, stove, dishwasher, gas stove(s), and automatic garage door opener. Rentals: none. *Some Photos virtually staged. Currently tenanted until end of August 2026. Schedule B must accompany all offers. 24 hours irrevocable on all offers. (id:53899)
303 - 1500 Riverside Drive
Ottawa, Ontario
Welcome to Unit 303 at The Riviera, one of Ottawa's most iconic condominium addresses offering true resort-style living. This beautifully renovated one-bedroom unit showcases a bright and open layout with tasteful modern finishes throughout. The spacious living and dining areas are filled with natural light and connect seamlessly to an updated kitchen designed with both functionality and elegance in mind. The generously sized bedroom provides a peaceful retreat, while the updated bathroom and in-suite laundry add everyday convenience. Step out onto your private balcony encasing you in a serene tree filled area backing onto the greenspace between the building and Hurdman station for maximal privacy and quiet. Residents of The Riviera enjoy an unparalleled lifestyle with 24-hour gated security, both indoor and outdoor pools, fitness centre, tennis and pickleball courts, sauna, party rooms, beautifully landscaped grounds, and more. Ideally situated just steps from the Trainyards, the Ottawa Hospital campuses, CHEO, Hurdman LRT station, and walking paths along the Rideau River, this prime location offers the perfect blend of tranquility and accessibility. Whether you are a first-time buyer, downsizer, or investor, this is a rare opportunity to own in one of Ottawa's most sought-after condos where comfort, convenience, and luxury meet. Condo Fees of $635.77 INCLUDES BELL TV and INTERNET as well as Water and all amenities and recreation facilities. Book your showing today! (id:53899)
702 Front Street
Pembroke, Ontario
***Interior pictures coming soon - email if you want them*** INVESTMENT OPPORTUNITY! Gross rent approx $20,000 - expenses $9000 = $11,000 Net Operating Income. This Two unit building has two separate units with two separate entrances in the Heart of growing Pembroke, Ontario. Housing long-term tenants, ideally located on a quiet street within walking distance to downtown Pembroke. The upper unit offers two spacious bedrooms, a 4-piece bathroom, a bright living room, and a functional galley kitchen. The lower unit, accessed from the rear, features two large bedrooms, a 4-piece bathroom, a generous living room, and an eat-in kitchen. A solid income-producing property in a convenient central location-ideal for investors at an affordable price. You made a smart choice... YOU OFFER IS WELCOME! ***Offers presented Mon Dec 22 at 2pm but seller reserves the right to preview and accept preemptive offers*** (id:53899)
521 Galanthus Walk
Ottawa, Ontario
Welcome to this brand new 1,790 sq. ft. Nova End townhome in Kanata near the Technology Park. Bright end unit with nine-foot ceilings, hardwood on the main level, oversized windows, LED lighting and a smart thermostat. The kitchen offers LG stainless steel appliances, a pull-out faucet and an oversized quartz countertop. The second level includes wall-to-wall Berber-style carpet and a convenient laundry area. Finished basement recreation room. Ceramic tile in the foyer, powder room and bathrooms. Includes garage door opener, window rods and bathroom blinds. Snow removal for the laneway is included for the first year. Excellent location close to high-tech employers, schools, parks and shopping. Tenants are responsible for heat, hydro, water and sewer, internet, tenant insurance, lawn care, furnace filters, light bulbs, general cleanliness and minor maintenance caused by normal use. Brand new, never lived in and move-in ready. A clean start for the right tenant. (id:53899)
16 Livya Street
The Nation, Ontario
Welcome to this bright and stylish end-unit townhome in the growing community of Limoges! Step inside and be greeted by modern finishes and an open-concept layout that's perfect for todays lifestyle. The kitchen features stainless steel appliances, quartz countertops, and plenty of cabinet space ideal for cooking and entertaining. The living and dining areas are filled with natural light, making the home feel both warm and contemporary. Upstairs, convenience meets comfort with second-floor laundry and a spacious primary suite complete with a walk-in closet and private ensuite. Two additional bedrooms and a full bathroom provide plenty of space for family, guests, or a home office. The unfinished basement is a blank canvas, ready for your personal touch whether you're dreaming of a rec room, gym, or extra living space. Enjoy the perks of an end unit with extra windows, added privacy, and a larger yard. Located just 25 minutes from downtown Ottawa with easy highway access, this home is perfectly situated for commuters while still offering the charm of a welcoming small-town community. Don't miss your chance to own this move-in-ready home in Limoges! (id:53899)
140 Howick Street
Ottawa, Ontario
Having been completely built from the ground up in the last decade, this home is a nod to an elegant era in Canadas history while offering every comfort for a dynamic 21st century family. Knock-out stylistic elements strike a balance between classic and contemporary. Open, light-filled layout with thoughtful top of the line finishes: marble, oak floors, custom-chosen light fixtures, millwork, sash windows throughout. 5bedrooms including nanny or in-law suite, lush and private garden. All the stunning character of a heritage home without the hassle. Move-in ready. Minutes to the city's top schools, parks and bike paths, and a speedy and scenic commute to the downtown core - this is a must see for every discerning family. See it today! (id:53899)
34 - 34 Market Street N
Smiths Falls, Ontario
Discover a bright and beautifully refreshed second-floor 2-bedroom, 1-bath apartment in the heart of downtown Smiths Falls, boasting an incredible Walk Score of 90 and its own private ground-level entrance that leads directly upstairs to your quiet, spacious and completely private home. This move-in-ready unit showcases brand-new flooring throughout, contemporary LED lighting, fresh neutral paint, a modern kitchen equipped with a brand-new oven, dishwasher and refrigerator, generous cabinetry and new countertops, plus a crisp updated 3-piece bathroom with new vanity and fixtures. Both generously sized bedrooms offer large windows and excellent closet space, while the rare convenience of in-suite laundry with a new washer and dryer makes everyday living effortless. Rent is an outstanding $1,830 per month plus only hydro and submetered water (heat is efficient electric baseboard), with no parking on the property but abundant free street parking directly out front and everything you need within an easy walk-grocery stores, cafés, restaurants, shops, the Rideau Canal, parks, and services all just steps away. Perfectly positioned in one of Eastern Ontario's most charming and revitalized towns where you can truly live car-light or car-free, this turn-key apartment delivers exceptional value and convenience. (id:53899)
34 Market Street N
Smiths Falls, Ontario
Offered at $599,999, this turn-key mixed-use triplex enjoys a prime downtown location in the vibrant heart of Smiths Falls (Walk Score 90), just one property from the corner and perfectly positioned for strong returns once fully leased. The property features a high-visibility 1,350 sq ft ground-floor retail space with contemporary finishes, large street-front display windows and excellent signage opportunities, projected to lease at $15 psf net ($1,675/month) on a true triple-net basis plus $8,614 in annual recoverable operating costs returned to the landlord, with hydro, gas and water separately metered or submetered to the tenant. The second floor offers two bright and spacious 2-bedroom, 1-bath apartments, each with its own private street-level entrance, brand-new flooring, contemporary LED lighting, fresh neutral paint, updated 3-piece bathrooms and brand-new in-suite washer and dryer; one unit includes brand-new kitchen appliances (oven, dishwasher and refrigerator), while the second offers clean, like-new appliances in excellent condition. Currently, the retail space and one residential unit are vacant and ready for tenancy, with the vacant apartment expected to command $1,830/month plus hydro and submetered water. There is no parking on site, but abundant free street parking is available directly out front. Pro-forma gross revenue (after a conservative 5% vacancy allowance) is projected at $65,952 annually, generating a Year-1 net operating income of $49,252 once stabilized and delivering a solid entry cap rate of 8.21% at the $599,999 list price. Located mere steps from cafés, restaurants, shops, the Rideau Canal and all downtown amenities, this low-maintenance, high-demand asset offers meaningful upside and long-term appreciation in one of Eastern Ontario's most charming and rapidly revitalizing towns. (id:53899)
32 Market Street N
Smiths Falls, Ontario
Discover a fully renovated, move-in-ready 1,350-square-foot retail and professional office space in the absolute heart of downtown Smiths Falls, Ontario, offering outstanding street-front exposure with large display windows that flood the interior with natural light and provide excellent signage opportunities. Recently updated with contemporary finishes throughout, including new flooring, modern LED lighting, a refreshed washroom, fresh paint, electric heating and cooling, this bright space, truly turn-key, allowing the next tenant to install fixtures and open for business almost immediately. The highly attractive first-year base rent is only $15.00 net per square foot ($1,687.50 per month plus HST), with building operating costs (property taxes, insurance, maintenance, and management) and utilities separately paid by the tenant; while there is no on-site parking, free on-street parking is available directly in front. Perfectly suited for retail boutiques, professional services such as law, accounting, real estate or financial planning, medical and wellness clinics, quick-service food or cafés (subject to zoning), galleries, studios, or general office use, this vibrant location has a walk-score of 90, with successful shops, restaurants, banks, and municipal offices within immediate walking distance. Easy access to Highways 15 and 43 and less than an hour from Ottawa, 45 minutes from Kingston, and 30 minutes from Brockville. Secure this rare, high-visibility, turn-key space at an exceptional introductory rate in one of Eastern Ontario's most revitalized and growing downtown cores. (id:53899)
232 Cooks Mill Crescent
Ottawa, Ontario
Welcome to "The Manor" by Richcraft. This beautifully upgraded townhouse is located in the heart of Riverside South and features a spacious open-concept layout with 9' ceilings, large tiled foyer, and maple hardwood throughout the main level. The gourmet kitchen offers tall shaker-style cabinets, glass and stone mosaic tile backsplash, granite countertops with breakfast island and overhang seating, and an eat-in area. The main floor also includes a formal living and dining area and powder room. Upstairs, the primary bedroom boasts a walk-in closet and spa-like 4-piece ensuite with soaker tub and glass shower, alongside two large bedrooms, full bathroom, and laundry conveniently located on the second floor. The partially finished basement features a family room with gas fireplace and a 3-piece bathroom. Fully fenced backyard with deck. Close to all amenities, schools, parks, shopping, recreational spaces, nature trails. Property is being sold in "as is, where is" condition. (id:53899)
209 Hartsmere Drive
Ottawa, Ontario
Discover this beautiful 2018 townhouse located in the quiet and family-friendly community in Stittsville. The bright open-concept main floor features a spacious living and dining area with a cozy gas fireplace, along with an upgraded kitchen complete with upgraded quartz flake countertops, stainless steel appliances, and under-cabinet lighting that illuminates the workspace. Upstairs, the primary bedroom offers peaceful green space views with no rear neighbors, along with a walk-in closet and a luxurious 4-piece ensuite featuring a glass shower and a relaxing soaker tub. Two additional bedrooms are generously sized and share a full 3-piece bathroom. Curtain rods have already been installed throughout the home for added convenience. The finished basement provides excellent additional living space-perfect for a home gym, rec room, or extra storage. Outside, enjoy a private backyard that backs directly onto green space, along with an extra-long driveway offering additional parking. Located within walking distance to parks and situated in a desirable school zone, this home offers the ideal blend of comfort, convenience, and privacy. Inquire today to book your showing! (id:53899)
320 Bank Street
Ottawa, Ontario
Opportunity Knocks! Excellent opportunity to own a well established and lucrative Pizza store located in the busy downtown on Bank Street This busy location benefits from strong foot traffic a loyal customer base and consistent delivery and take out sales surrounded by many condo and office buildings and student housing the business enjoys a steady demand throughout the week . This great business has been at the same location for over 36 years and has a great proven track record! This fully equipped business is ready for your family and the owner willing to train the new owner! 4 parking spots (at the back) are included! See it today! (id:53899)
1 - 16 Sweetbriar Circle
Ottawa, Ontario
Welcome to this charming 2-bedroom, 1.5-bath condo townhouse nestled in the quiet, family-friendly community of Barrhaven - Pheasant Run. This bright end-unit with north exposure offers an inviting open-concept main level featuring a spacious living and dining area with a cozy fireplace, a functional kitchen, and large windows that fill the space with natural light. The finished lower level includes two comfortable bedrooms, a convenient half bath, and an ensuite laundry. Enjoy a private entrance, one owned parking spot (C-10), and close proximity to parks, schools, shopping, and transit. Ideal for professionals or small families seeking comfort and convenience. (id:53899)
00 Hwy 43 Highway
Montague, Ontario
Discover 234 acres of prime agricultural land with approximately 5,288 feet of waterfront frontage in the growing area of Smiths Falls. This property features approximately 116 acres of tile-drained, tillable land, making it ideal for farming and agricultural ventures. With its strategic location, it presents a valuable long-term investment opportunity for both agricultural use and potential future development. Don't miss the chance to own a significant piece of land in a rapidly expanding region. (id:53899)
00 (A) Hwy 43 Highway
Montague, Ontario
Discover 174 acres of prime agricultural land with approximately 4,900 feet of waterfront frontage in the growing area of Smiths Falls. This property features approximately 76 acres of tile-drained, tillable land, making it ideal for farming and agricultural ventures. With its strategic location, it presents a valuable long-term investment opportunity for both agricultural use and potential future development. Don't miss the chance to own a significant piece of land in a rapidly expanding region. (id:53899)
00 (B) Hwy 43 Highway
Montague, Ontario
Discover 60 acres of prime agricultural land with approximately 1,029 feet of waterfront frontage in the growing area of Smiths Falls. This property features approximately 40 acres of tile-drained, tillable land, making it ideal for farming and agricultural ventures. With its strategic location, it presents a valuable long-term investment opportunity for both agricultural use and potential future development. Don't miss the chance to own a significant piece of land in a rapidly expanding region. (id:53899)
852 Cummings Avenue
Ottawa, Ontario
Welcome to 852 Cummings Avenue, a spacious 3-bedroom freehold townhome in the heart of the city, fully renovated in 2022 with over $80,000 in upgrades. Perfect for homeowners or investors seeking a cash flow positive property, this home showcases brand new flooring, modern pot lights, updated light fixtures, and elegant zebra blind window treatments throughout. The main level features a bright and open living and dining area leading to a modern kitchen with a stunning quartz waterfall island, stainless steel appliances, and plenty of cabinets and storage. Step outside to your private backyard with a large deck, shed, and back access to parking, ideal for entertaining or relaxing. The second floor offers three spacious and sun-filled bedrooms, a 4-piece full bathroom, and a large linen closet, while the fully finished basement includes a large family room, 3-piece bathroom, and laundry/storage area, providing endless possibilities for recreation or extra living space. Centrally located in the Manor Park School District, close to parks, St. Laurent Shopping Centre, recreational complexes, groceries, and with easy access to Highway 417, only 12 minutes to downtown. Association fee of $94.88/month. Parking spot 163. Thoughtfully updated and move-in ready, this home combines modern design, quality finishes, and a prime location, truly a must-see for both buyers and investors! Currently tenanted on a month-to-month basis, offering immediate rental income. Pictures were taken prior to the current tenancy. (id:53899)
2 - 725 Melbourne Avenue
Ottawa, Ontario
Welcome to this quaint and cozy 1-bedroom, 1-bath apartment, perfect for a single professional or couple. The space is bright and welcoming, with plenty of natural light and a comfortable layout that's easy to make your own.Located in a quiet neighbourhood just off Carling Avenue, you'll enjoy close proximity to amenities, restaurants, shops, and public transportation, with easy access to Highway 417 for convenient commuting. This charming unit offers a great balance of comfort and practicality in a desirable location. (id:53899)
1 - 725 Melbourne Avenue
Ottawa, Ontario
Welcome to this quaint and cozy 1-bedroom, 1-bath above-ground basement apartment, perfect for a single professional or couple. The space is bright and welcoming, with plenty of natural light and a comfortable layout that's easy to make your own.Located in a quiet neighbourhood just off Carling Avenue, you'll enjoy close proximity to amenities, restaurants, shops, and public transportation, with easy access to Highway 417 for convenient commuting. This charming unit offers a great balance of comfort and practicality in a desirable location. (id:53899)



