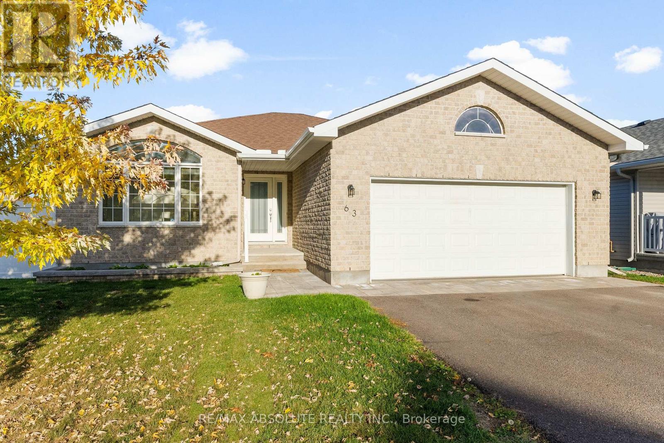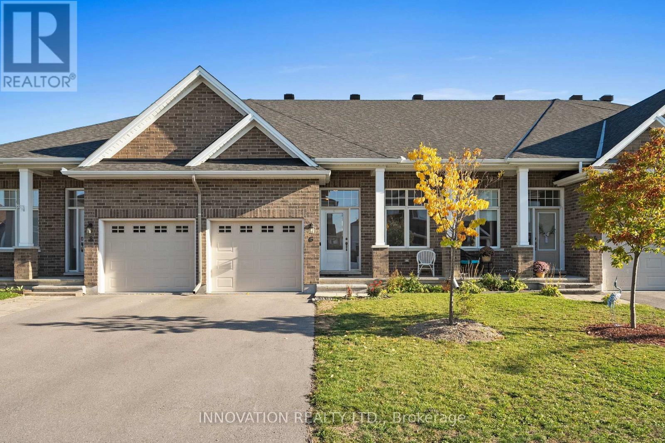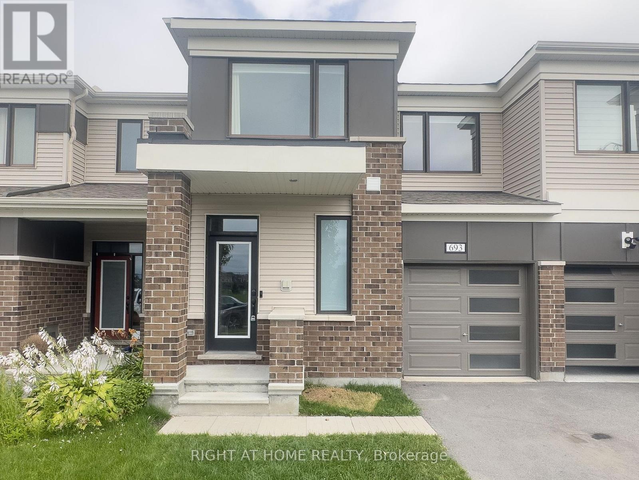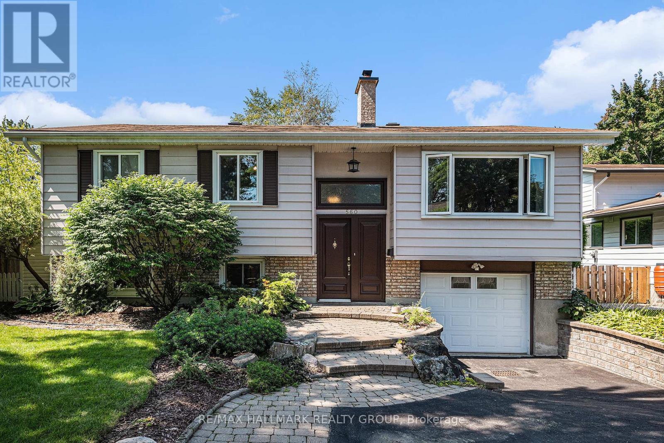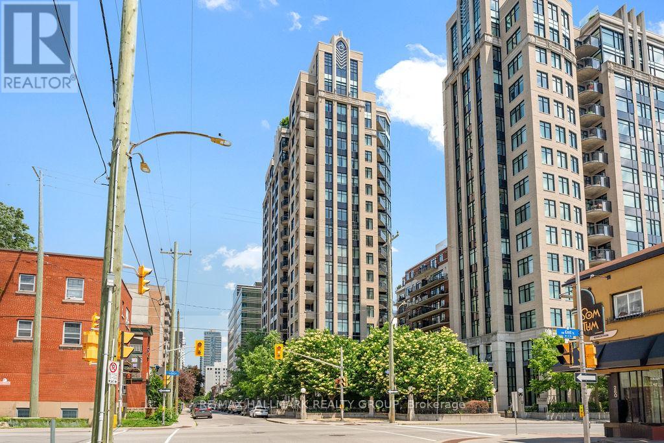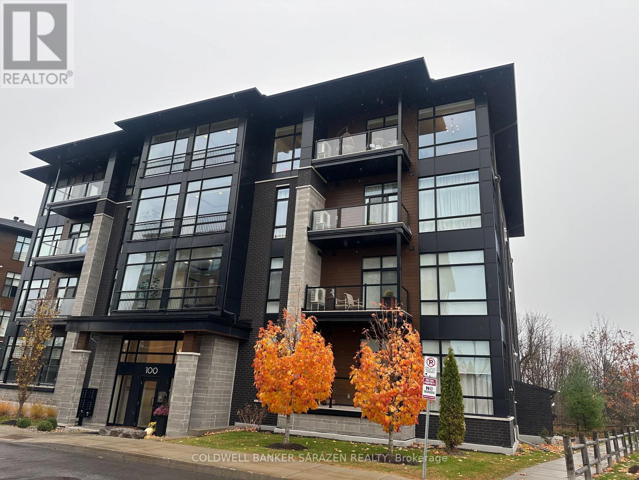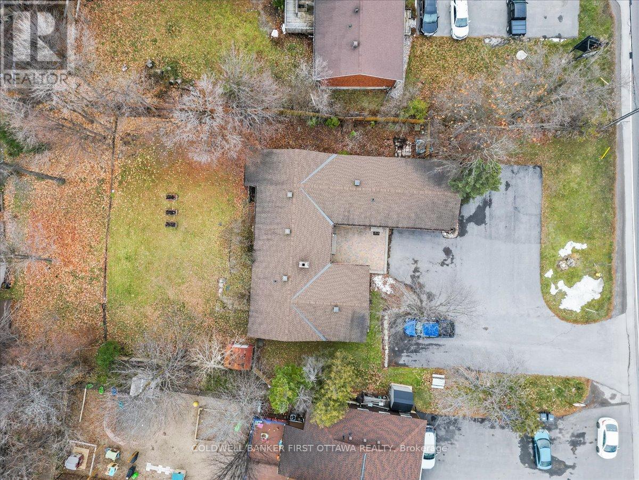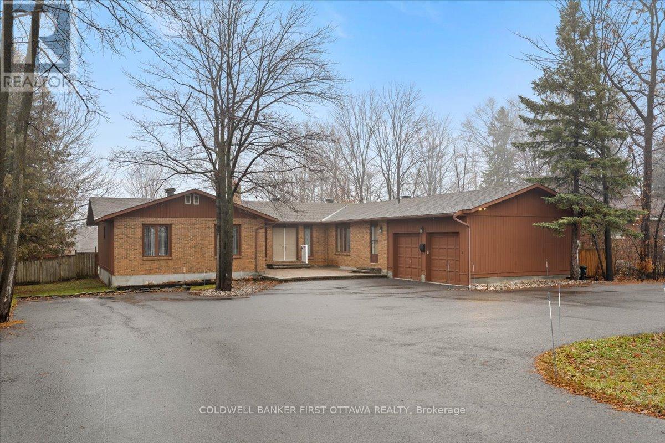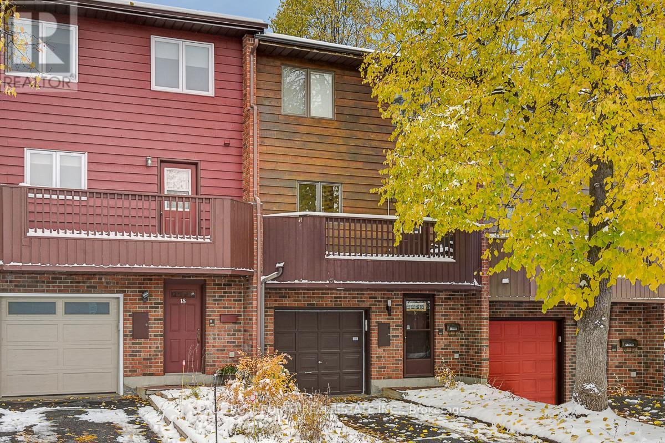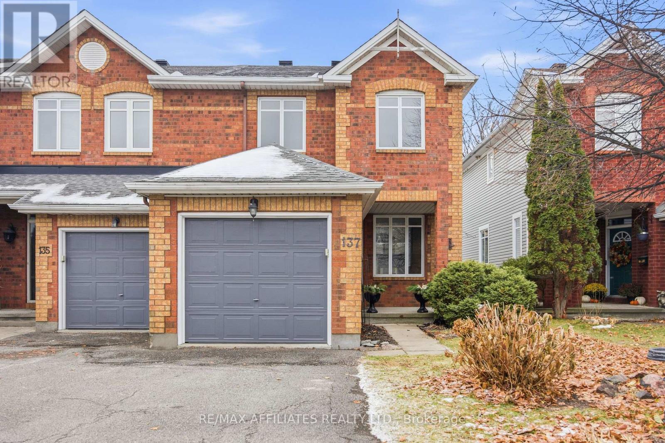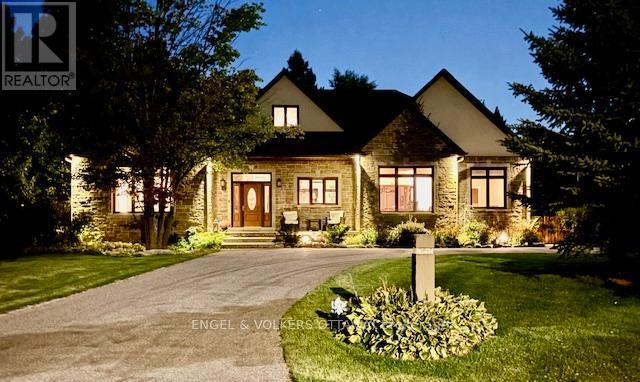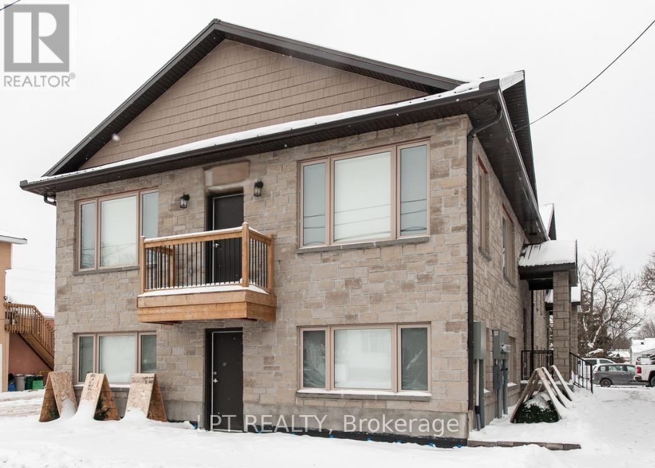63 Bellwood Drive
Arnprior, Ontario
Welcome to this bright and modern open-concept bungalow, perfectly designed for comfort, style, and convenience. Ideally situated on a fully fenced corner lot, this home offers both privacy and plenty of outdoor space for entertaining, gardening, or simply relaxing. Step inside and you'll be greeted by a sun filled open-concept living area featuring large windows that bathe the space in natural light. The modern kitchen boasts elegant granite countertops, a large island with seating, and plenty of cabinetry - perfect for preparing meals or gathering with family and friends. Patio doors off the living area lead to the rear yard, offering seamless indoor-outdoor living. The home offers two spacious bedrooms, including a primary suite complete with a private ensuite bathroom and a generous walk-in closet. The second bedroom is equally roomy and versatile - ideal for guests, a home office, or a hobby room. A well-appointed second full bathroom adds convenience for family or visitors. Enjoy the ease of main-floor laundry inside access from the double-car garage through the mudroom - a practical feature. The unfinished lower level provides a blank canvas to create your dream space. With large windows and a rough-in for a future bathroom, it's perfect for a future family room, gym, home theatre, or workshop. This home offers exceptional value in a desirable, family-friendly neighbourhood known for its welcoming atmosphere and close proximity to schools, parks, shopping, restaurants, and quick access to Highway 417. Arnprior is a short 25 minute commute to Kanata and offers hospital, library, schools, churches, bowling alley, theatre, public beaches, walking and nature trails, nearby golf courses, the Nick Smith Centre with indoor Olympic sized swimming pool and 2 ice surfaces + great shopping. Don't miss your chance to own this beautiful bungalow that perfectly blends modern design, functionality, and warmth. Move in and make it your own! (id:53899)
6 Borland Drive
Carleton Place, Ontario
Bright and beautiful bungalow in a quiet Carleton Place neighbourhood! Two bedrooms, two full bathrooms, 9-foot ceilings, and an open concept living area that is bathed in natural light. The modern kitchen has tons of storage and counter space, a large centre island, granite counters, and opens onto the living and dining area. It is the ideal space for hosting and entertaining. The living room has sliding patio doors that access the private, fenced back yard, which has plenty of space for gardening and relaxing. The spacious primary suite has a 4-piece en-suite bathroom with two sinks and a glass shower, as well as a walk-in closet and secondary closet. The second bedroom could also be a home office or a den. The main level also has a separate laundry room with direct access to the garage. The large unfinished basement holds lots of potential for more bedrooms and a rec room, and it has a bathroom rough-in. The welcoming neighbourhood has a walking trail around a pond for the tranquility of nature, but is also close to groceries, food, shopping, gyms, and all the amenities the growing town of Carleton Place has to offer (Canadian Tire, Independent Grocer, Walmart, and Winners are walking distance away!) Close to great schools, the Mississippi River Walk trails, boat launch, and the charming downtown shops, restaurants, and cafés. Highway 7 is minutes away for an easy commute to Stittsville, Kanata, and Ottawa. Truly a standout property! (id:53899)
693 Rouncey Road
Ottawa, Ontario
Welcome to this beautiful and well-maintained 3-bedroom, 2.5-bathroom townhouse located in one of the most convenient and family-friendly neighborhoods. Perfectly situated right across from a school and just minutes away from Walmart, public transit, parks, and all essential shops and daily conveniences, this home offers unmatched accessibility and comfort.The spacious layout features a bright open-concept living and dining area, a modern kitchen with ample storage, and large windows that fill the space with natural light. Upstairs, you'll find a generous primary bedroom with an ensuite, along with two additional bedrooms ideal for family, guests, or a home office.Enjoy the convenience of 2.5 baths, in-unit laundry, and a private garage with driveway parking. This home is perfect for families or professionals seeking a blend of comfort and convenience in a sought-after location. Don't miss this opportunity to make it your next home! (id:53899)
560 Buchanan Crescent
Ottawa, Ontario
Welcome to 560 Buchanan Cres located in the highly sought-after Beacon Hill N. neighbourhood sitting very close to many amenities, shopping, walking/biking paths, top-rated schools, 15 minutes to downtown, & so much more! This large single detached home offers hardwood floors throughout, renovated kitchen & large fully fenced-in backyard. Main level features: large sun-filled living/dining areas, kitchen with stainless steel appliances, tons of counter/cabinet storage, 2 spacious bedrooms with Primary on the main level, full 4PC bath with 2-person soaker tub & separate stand-up glass enclosed shower w/rainfall attachment. Lower level boasts large rec room w/large windows which keep it bright, a 3rd bedroom, 2nd full bathroom, inside access to the garage & tons of storage. Backyard offers an over-sized deck with surrounding perennial garden. Tenant pays all utilities. Available immediately! (id:53899)
914 - 235 Kent Street
Ottawa, Ontario
Welcome to Unit 914 at 235 Kent St. - Hudson Park! This meticulously maintained 1-Bed + Den unit boasts modern finishes & a functional layout! Located right beside major transit stops, Parliament hill, biking/walking paths, groceries & shopping, & the highway, which makes this the perfect central location in Ottawa's Centretown neighbourhood. Unit features hardwood floors throughout, open concept living/dining areas, spacious private balcony, and in-unit laundry! Den area is perfect for those that work from home or in need of a little extra space. Kitchen includes all SS appliances, Granite countertops, and lots of storage/counter space. Building Amenities include: Exercise Centre, Outdoor Kitchen, Party Room, & more! Tenant pays hydro & HWT rental. Available immediately! (id:53899)
100 Cortile Private
Ottawa, Ontario
Contemporary 2 bedrooms, 2 full bathrooms condo in Riverside South with very detailed architecture. Modern 8' oversized interior doors, soaring 10' ceilings, floor to ceiling energy efficient windows to soak in the natural light, elegant lobby area, large balcony, 2 parking spots-1 heated underground parking + 1 surface parking, 2 storage units included. Generous room sizes, primary bedroom with walk in closet, spa like bathroom with double sinks, 2nd bedroom across from its 4pc bathroom, all SS appliances with large quartz kitchen counter in this open concept layout. Laundry in unit. Very contemporary and chic unit meticoulously maintained! Visitors parking in complex with 2 electric vehicle charging points. Close to the new LRT station, Urbandale Plaza, Armstrong Plaza and the Riverside South Park & Ride - offering shopping, dining, and transit options. This must see condo is bright, functional, and ideally situated. Tenant pays all utilities. Available Jan 15. No pets, no smoking. (id:53899)
1083 Carp Road
Ottawa, Ontario
Discover an exceptional commercial opportunity at 1083 Carp Road, situated on approximately half an acre with coveted GM - General Mainstreet zoning. The main building is currently configured as a professional office featuring a welcoming reception area, five private offices, two boardrooms, a kitchenette, and a washroom, with a dry basement offering excellent potential for additional workspace or storage. A standout feature is the self-contained in-law suite equipped with its own kitchen, full bathroom, bedroom, and living/dining area, providing flexibility for multi-use needs or supplementary income. The property also includes a double-car garage and ample parking for 10+ vehicles, making it ideal for a wide range of business or live-work arrangements, all in a highly visible and accessible location within one of West Ottawa's most desirable and growing communities. (id:53899)
1083 Carp Road
Ottawa, Ontario
Discover an exceptional commercial opportunity at 1083 Carp Road, situated on approximately half an acre with coveted GM- General Mainstreet zoning. The main building is currently configured as a professional office featuring a welcoming reception area, five privateoffices, two boardrooms, a kitchenette, and a washroom, with a dry basement offering excellent potential for additional workspace or storage. Astandout feature is the self-contained in-law suite equipped with its own kitchen, full bathroom, bedroom, and living/dining area, providingflexibility for multi-use needs or supplementary income. The property also includes a double-car garage and ample parking for 10+ vehicles,making it ideal for a wide range of business or live-work arrangements, all in a highly visible and accessible location within one of West Ottawa'smost desirable and growing communities. (id:53899)
16 Oakley Avenue
Ottawa, Ontario
Welcome to this beautifully maintained 3-storey townhome offering 3 bedrooms and 3 bathrooms, nestled in the highly desirable community of Crystal Bay. Just steps from the Ottawa River and scenic bike trails, this home combines comfort, functionality, and an unbeatable location. The bright and spacious main level features a well appointed kitchen, separate dining room, and a cozy living area complete with a charming wood burning fireplace. Beautiful hardwood flooring runs throughout, adding warmth and elegance to the space. Enjoy outdoor living with both front and back decks perfect for relaxing or entertaining. Upstairs, you'll find three generously sized bedrooms and a full bathroom, providing plenty of room for family or guests. The lower level offers a versatile space ideal for a home gym, media room, or play area, with a direct walkout to your private backyard oasis. This is a rare opportunity to live in a peaceful, nature filled setting while remaining close to all city amenities. Do not miss your chance to call Crystal Bay home! Some photos have been virtually staged. 24 Hours Irrevocable on all offers as per form 244. (id:53899)
137 Hearst Way
Ottawa, Ontario
Welcome to this beautifully maintained 2 bedroom, 2.5 bathroom townhome in the heart of Kanata - offering comfort, style, and the perfect blend of privacy and convenience. Step inside to a bright, open-concept main floor featuring spacious living and dining areas, perfect for everyday living and entertaining. Upstairs you'll find a large primary suite equipped with an ensuite bathroom, and walk-in closet, a 2nd bedroom, and and a flex space at the top of the stairs, perfect for your home office or sitting area. Step outside to a private backyard that backs onto public green space, offering serene views and no rear neighbors. It's the ideal spot to relax, garden, and enjoy the fresh air all year 'round. Located close to the parks, schools, shopping, transit, and all the best that Kanata has to offer. (id:53899)
1836 Whitemarsh Crescent
Ottawa, Ontario
Nestled on a lush, private two-acre lot at the end of a peaceful crescent, this captivating bungalow-loft offers the perfect blend of serene country living and modern convenience - just minutes from shopping, dining, and essential amenities. Step inside to discover an open-concept layout bathed in natural light through a soaring solarium wall and cathedral ceilings in the spacious great room. The gleaming chef's kitchen features granite countertops, stainless steel appliances, and a stylish built-in bar ideal for effortless entertaining. Enjoy cozy evenings beside one of two elegant fireplaces, or retreat to the main-floor office - perfect for working from home. Two luxurious primary suites each include a private ensuite, while an additional bedroom with its own bath makes hosting guests a breeze. Upstairs, the snug loft invites you to curl up with a book. The mud room is conveniently located with laundry next to oversized two car garage with 9 ft wide openings perfect for larger vehicles. The walkout lower level expands your living options with a games room, gym, family lounge, plus another bedroom and bath designed for privacy and versatility, whether for in-laws, teens, or a guest suite. The outside, mature gardens, walking paths, and towering trees create a nature lovers oasis, and the furnished patio beckons you to star-gaze on warm summer evenings in your private, neighbor-free sanctuary. With approximately 5000 square feet of living space, ample storage and show-stopping curb appeal, this remarkable home is more than just a house - it's a lifestyle. Don't miss your chance to own this rare country retreat. Schedule a private showing today to experience its charm first hand! (id:53899)
A - 3528 Mcbean Street
Ottawa, Ontario
2 BDRM upper unit available January 1st. Open concept main living area with 9ft ceilings and hardwood floors, Kitchen with granite counters, plus 2 bedrooms and shared bathroom with in-suite Laundry. Located in the heart of Richmond, a quiet village community only 40 mins from downtown Ottawa, nestled between the Jock River & Perth St - filled with local businesses, shops & restaurants, farmers fruit & veggie stands & is home of the Richmond Community Hall, Arena, Agricultural Society & annual Richmond Fair! 1 Parking Space, Heat & Water included. Tenants pay electricity. (id:53899)
