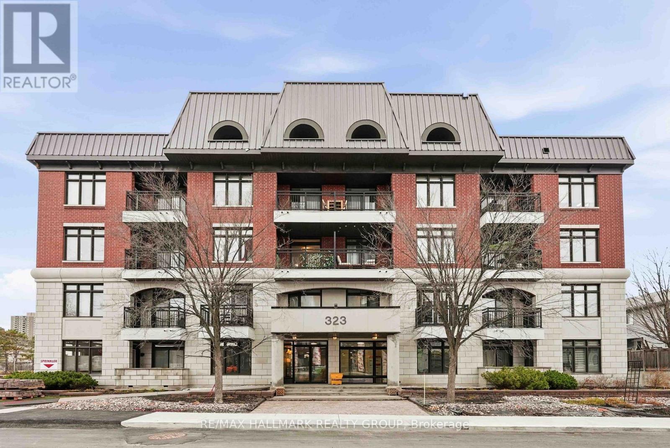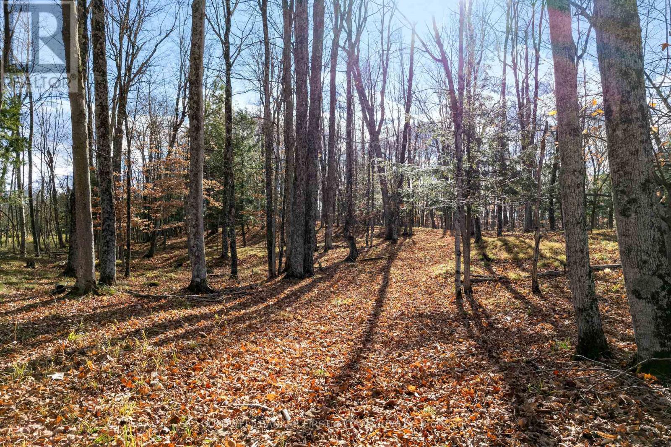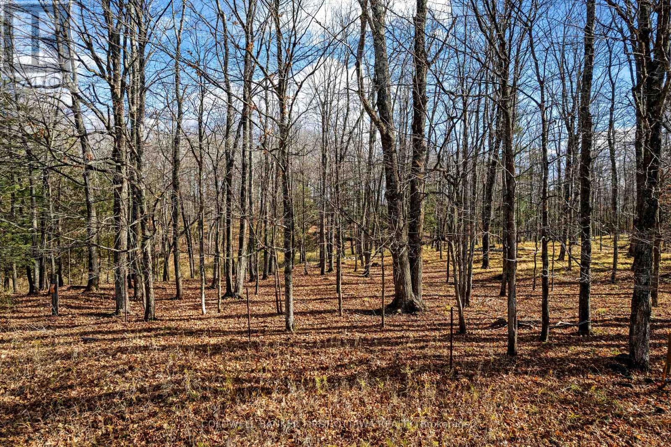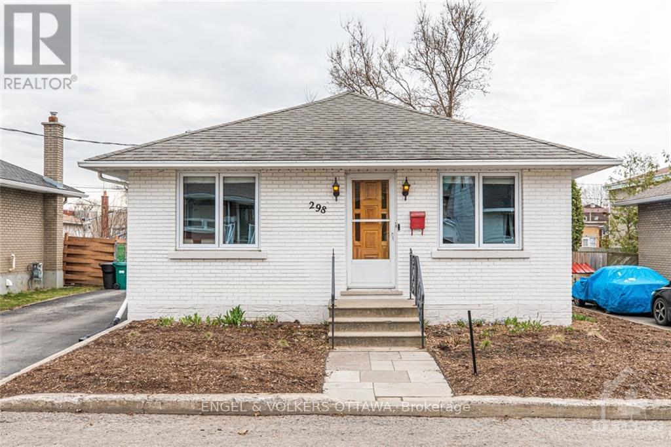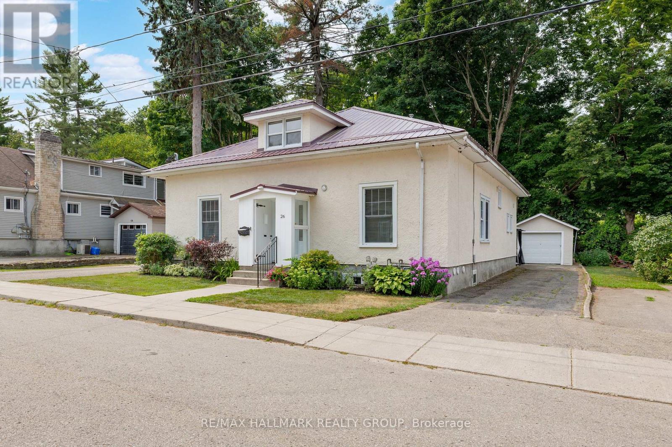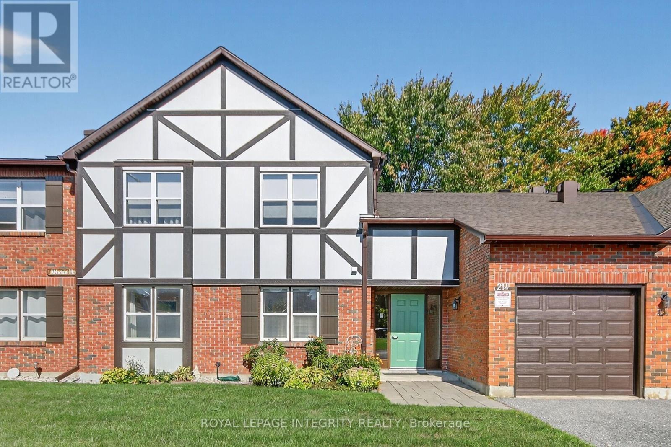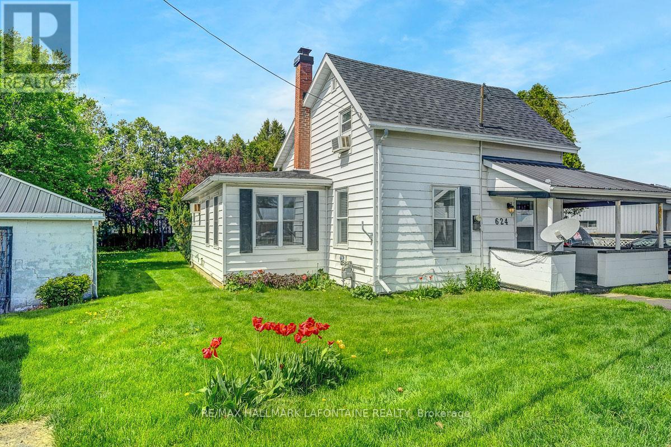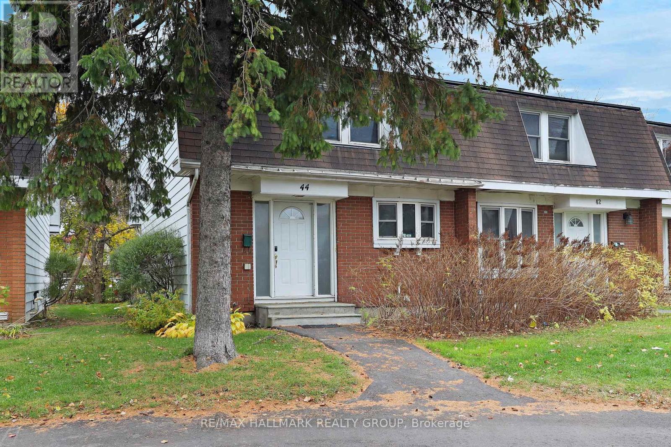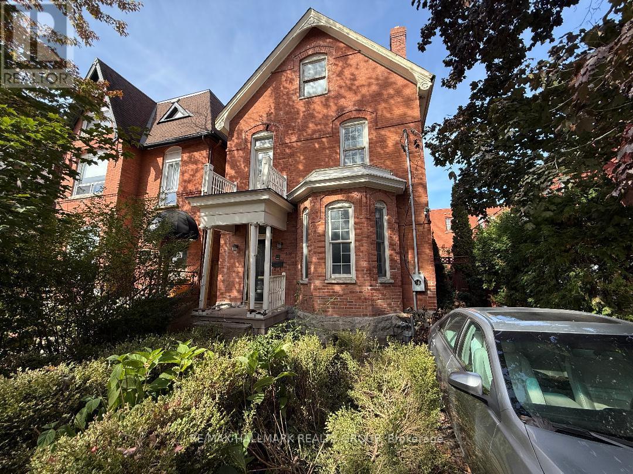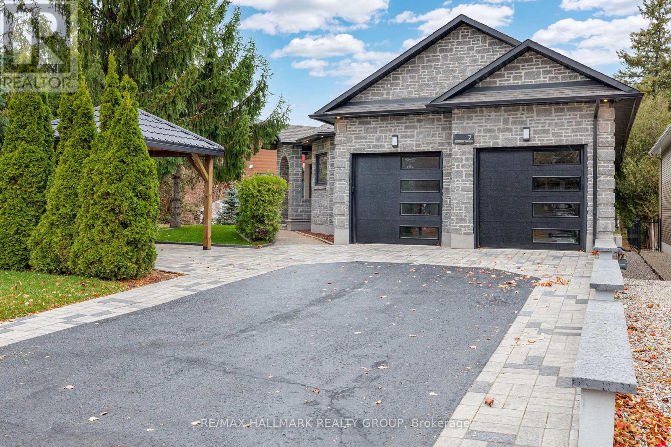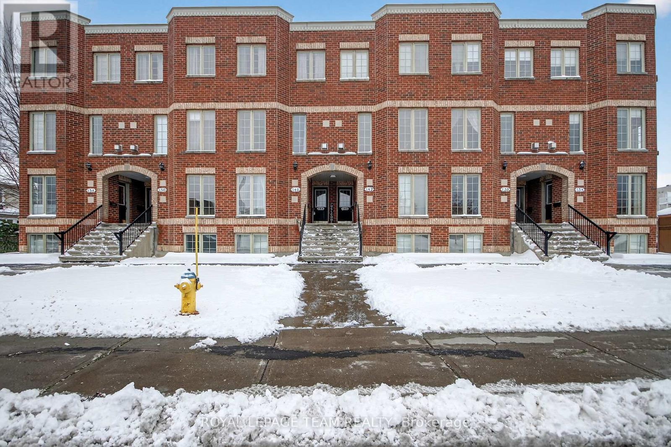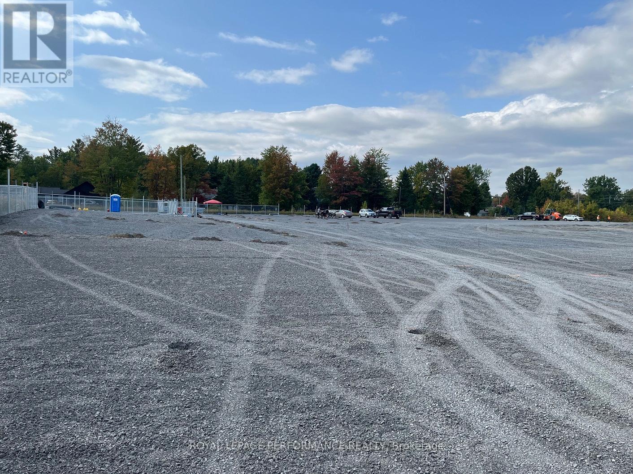310 - 323 Winona Avenue
Ottawa, Ontario
Live in the heart of Westboro Village at Stonework Lofts - where style, convenience, and lifestyle all meet. This bright, spacious 1-bedroom condo sits in one of Westboro's most sought-after boutique buildings, offering a modern open-concept layout, soaring 9-foot ceilings, and full-height windows that bathe the space in natural light from the south and west. Whether you're working from home, hosting friends, or simply relaxing after a long day, the airy flow and warm atmosphere make it an incredibly easy place to live. The kitchen is a highlight: stainless steel appliances, sleek granite countertops, great storage, and ample workspace - perfect for the everyday cook or weekend entertainer. Hardwood floors in the main living area, a carpeted bedroom for comfort, in-unit laundry, and generous in-suite storage add to the practical comforts. What truly sets this home apart is the lifestyle it unlocks. The building offers exceptional amenities, including a rooftop terrace ideal for lounging or BBQs, a well-equipped fitness room, a private lounge/party room, elevator access, and visitor parking. Everything is designed to make life simpler, easier, and more enjoyable. Step outside and experience what makes Westboro one of Ottawa's most desirable neighbourhoods. You're just moments from Westboro station, major bus routes, and a variety of shops, cafés, restaurants, and groceries (Farm Boy, Metro, Superstore, Food Basics - all within walking distance). Outdoor enthusiasts will love being minutes from Westboro Beach, river pathways, and scenic bike trails, offering the perfect balance of urban living and nature. This rental isn't just a place to live - it's a lifestyle upgrade. Choose a home that offers comfort, convenience, walkability, and community, all wrapped in the charm of Westboro's boutique living. Rent includes water, & building amenities. Pet-friendly (1 pet under 25 kg). Unit can be rented furnished if required. (id:53899)
Pt 2-00 Herron Mills Road
Lanark Highlands, Ontario
Discover the perfect blend of privacy, nature, and convenience with this beautiful, nearly 5 acre treed lot in the heart of the Lanark Highlands. This gently wooded property backs onto open farmland, providing year-round views and a peaceful setting for your future home. Drilled well already in place. A great opportunity to build in a quiet rural location while staying close to amenities - just 6 minutes to Lanark Village and 25 minutes to Perth. Only 4 minutes to the small town charm of Middleville with their strawberry socials, local fair and events. This exceptional rural lot is ready to bring your vision to life. (id:53899)
Pt 3-00 Herron Mills Road
Lanark Highlands, Ontario
A rare opportunity to build your dream home in one of the most picturesque corners of Lanark Highlands, this nearly 5 acre wooded parcel backs onto open farmland, providing a peaceful backdrop and stunning seasonal views. With mature maple trees throughout the property, you can even tap your own maples, after all, this is the Maple Capital of Ontario! Enjoy nearby local favourites: Village Treats in Lanark for coffee, chocolates, and sandwiches or Rosetta Hills Alpacas & Mini Putt, just nine minutes away. All the small-town charm and essential amenities of Hopetown, Middleville & Lanark Village. If you're looking to build in harmony with nature while staying close to everything you need, this exceptional rural lot is ready to bring your vision to life. Build the home you've always imagined in a setting you'll never want to leave. (id:53899)
2 - 298 St Jacques Street
Ottawa, Ontario
Excellent Value in the French Quarter! Discover a clean, quiet, and well-maintained 2-bedroom apartment at 298 St. Jacques. This is a rare rental opportunity offering outstanding value in one of the area's most convenient locations. This freshly updated unit features a newer kitchen, a full bath, and a large private locker located in an oversized shed, perfect for storing personal belongings and seasonal items. Enjoy easy access to transit, nearby green spaces, and a short commute downtown. You're also just a walk away from local shops, restaurants, and essential services, making everyday living effortless. Ideal for a couple or two professionals seeking a cost-effective home in a fantastic neighbourhood, this apartment delivers both comfort and convenience. Tenants are responsible for a portion of the monthly utilities. Don't miss this value-packed rental opportunity! (id:53899)
26 Mccready Street
Brockville, Ontario
Welcome to 26 McCready Street - a hidden gem in the heart of downtown Brockville, just moments from the beautiful St. Lawrence River. This remarkable home is full of surprises and offers incredible versatility - perfect for those seeking an income-generating property, space for extended family, or a multi-generational lifestyle. From the moment you step inside, you'll be captivated by its timeless charm. The spacious foyer sets the tone, leading into an inviting living room where rich hardwood floors, tall ceilings, and a stunning brick fireplace create a warm, welcoming atmosphere. The main floor features a generous primary bedroom with a private 2-piece ensuite, three additional bedrooms, and a full 4-piece bathroom. At the heart of the home, the bright kitchen and adjoining dining room provide the perfect backdrop for family gatherings - each with access to the outdoors for effortless entertaining. Upstairs, discover a beautifully set-up second unit, complete with its own full kitchen, dining area with built-in shelving, cozy family room, large bedroom with walk-in closet, 4-piece bath, and in-unit laundry - ideal for guests, in-laws, or tenants.The lower level adds even more value with a third suite, featuring a kitchen, living room, bedroom, bathroom, and private laundry - plus plenty of storage and laundry facilities for the main home and convenient walkout access to the backyard. Outside, the charm continues with a lovely private yard, two driveways, and a detached garage, offering ample parking and privacy for all occupants. Whether you're looking to invest, host extended family, or simply enjoy the character of a truly unique home, 26 McCready Street delivers the perfect blend of history, function, and opportunity - right in the heart of Brockville. (id:53899)
A - 214 Equestrian Drive N
Ottawa, Ontario
Welcome to 214A Equestrian Drive - where comfort meets resort-style living! This rarely offered ground-floor 2-bedroom, 1-bath condo, delivers 924 sq. ft. of bright, easy living with one incredible perk: your private walk-out patio leads straight to the pool! It's the perfect blend of everyday convenience and vacation vibes - right at home. Why You'll Love ItStep inside to warm maple hardwood floors and a fresh, neutral palette that fits any style. The open-concept dining and kitchen area is filled with natural light - ideal for casual meals or friendly gatherings. The kitchen features tile flooring, white appliances, and a handy pantry, with patio doors that give you instant access to your outdoor oasis. Morning coffee? Evening drinks? Pool-side hangouts? Yes, yes, and yes.The spacious living room welcomes you in with a cozy gas fireplace - the perfect spot to curl up and unwind. A stylish 3-piece bath with a tub/shower combo, plus two generously sized bedrooms, complete the layout - offering the flexibility for a guest room, home office, or restful retreat. Peace of Mind UpgradesThis home has been truly well-loved with smart updates, including:New Roof (2020)New Siding (2024)Vinyl WindowsUpdated DeckNew EavestroughingJust move in and enjoy - the work is already done! Live the LifestyleStep out your door and enjoy:Pool access just a few steps awayParks for fresh air and funSchools, shopping & fantastic amenities all close by214A Equestrian Drive is the total package: low-maintenance living, a welcoming community, and a location that keeps you connected to everything you need. Don't miss your chance to call this rare walk-out, pool-side condo home.This is the lifestyle you've been waiting for - come see it for yourself! (id:53899)
624 County 2 Road
Edwardsburgh/cardinal, Ontario
Priced to sell! Located on a double lot, this house even has a view of the St Lawrence River! The main floor features a large eat-in country kitchen, a living room, den, family room and a combined laundry room and full bathroom with walk in shower. The second floor has a loft at the top of the stairs, two bedrooms and a full bathroom with antique tub. A detached garage and a shed are also on the property. Lots of parking. Vacant and easy to show! Check out the 3D tour and floorpans on the link! (id:53899)
44 - 920 Dynes Road
Ottawa, Ontario
Welcome to 44-920 Dynes Road! A four bedroom END UNIT home with a spacious and fenced backyard backing onto mature trees. Step into this home and you're greeted with an oversized foyer, bright new kitchen with all new appliances. Entertain with your dining room right off of the kitchen and huge living room that can host a large group. Updated from top to bottom! Gas furnace with central AC. Enjoy the condo lifestyle with maintenance-free living (windows, doors, ext maintenance). This condo is located only steps from Hogs Back and Carleton University, making it the perfect investment for a savvy mind. One underground parking spot is included. Plenty of storage and access to the indoor pool. If you're a lover of the outdoors or enjoying Canadian summers then this home is for you. You can access the Rideau Canal, Colonel By and Mooney's Bay within minutes. (id:53899)
301 Waverley Street
Ottawa, Ontario
This character-filled all-brick century home offers a spacious three-level layout with original architectural details throughout. Intricate mouldings, classic pillars, period baseboards, hardwood flooring along with decorative fireplace, high ceilings and loads of charm in need of some loving care and restoration. The main level offers spacious living and dining areas, galley kitchen leading to the family room addition with three piece bath - makes an ideal home office for professionals. The versatile floor plan offers a private formal dining area also. The second level features a spacious primary bedroom with double closets and cheater 5 piece ensuite with marble tile, a large bedroom and small den with access to balcony. The bright third level with skylight also offers a separate bedroom suite area with sitting room, 4 piece bath and bedroom. THE HOME HAS SETTLED AND LIKELY REQUIRES SOME REMEDIATION. Property being sold by Estate Trustee that has never occupied the home and therefore, SOLD AS IS. 5 full and clear bus days irrevocable required if offer submitted before 1PM; 6 full and clear bus days irrevocable if offer submitted after 1PM. (id:53899)
7 Bachman Terrace
Ottawa, Ontario
Welcome to a property that redefines luxury living. This exceptional 3+1 bedroom, 2+1 bathroom solid brick bungalow has been completely renovated from top to bottom, with no detail overlooked. From the moment you step inside, the grandeur is unmistakable. The sunken living room, featuring 12-foot ceilings, skylights, and a striking fireplace, creates an atmosphere of elegance and warmth. The designer kitchen is a true showpiece with a stunning 15-foot quartz island, premium appliances, skylights, and flawless maple hardwood floors flowing throughout the main level. The primary suite offers both comfort and sophistication with a spa-inspired ensuite featuring 36" wide doors, double sinks, an open-concept shower, and ample storage. The additional bedrooms and main bath echo the same high-end finishes, with a beautiful tub and walk-in shower. The main floor laundry room provides an impressive amount of cabinetry and organization space, while the fully insulated double garage easily accommodates four vehicles. The walk-out lower level feels like its own home-complete with a full kitchen, dining and living areas, bedroom, bathroom, and a secondary laundry room. Perfect for multi-generational living or as a luxurious guest suite. Step outside to an interlock backyard that opens directly onto a park, offering tranquility and privacy with no rear neighbours. Every inch of this home reflects thoughtful design and refined taste-rarely does a property of this caliber come to market. A true one-of-a-kind masterpiece where luxury and comfort coexist in perfect harmony. (id:53899)
144 Berrigan Drive
Ottawa, Ontario
Welcome to this beautifully maintained 2-storey condo offering over 1,400 sq. ft. of comfortable and functional living space. Bright and spacious, this home features 2 bedrooms, 3 bathrooms and a well-designed layout ideal for everyday living and entertaining. The open concept main floor showcases hardwood flooring throughout the living and dining areas, with a cozy gas fireplace creating a warm and inviting atmosphere. The large kitchen provides ample counter and cabinet space, new countertops and a sun-filled breakfast nook with access to a generously sized balcony, perfect for morning coffee or evening relaxation. Upstairs, you'll find two spacious bedrooms, each with its own ensuite bathroom and wall-to-wall closets. The primary bedroom also includes a private balcony, offering an additional outdoor retreat. The upper level is completed with a convenient laundry/utility room and two extra storage spaces. Additional highlights include fresh interior paint, new carpet on the staircase, one designated parking spot and plenty of visitor parking. Ideally located within walking distance to schools, parks, shopping, public transit, and other local amenities, this move-in-ready home is a fantastic opportunity for first-time buyers, downsizers, or investors alike. (id:53899)
820 Summit Private
Clarence-Rockland, Ontario
Own your own space/stop renting! Build equity in both your space and your business. Prime commercial/industrial condo bays in Rockland available for purchase on County Road 17 highway. A great place for your business to succeed in a fast developing area. Close to Belanger Chrysler, Rockland Golf Club, Clarence-Rockland Arena, stores, restaurants, new homes and many successful enterprises. Be part of an emerging new business park called Parc Hudon Park. Traffic count (2017) shows 12,000 to 12,500 vehicles per day. Highway Commercial zoning allows for custom workshops, personal service establishments, day care, outside miniature golf, tourist establishment, motor vehicle body shop, motor vehicle dealership, motor vehicle rental facility, industrial condos, retail store, chip wagon, farmers market, restaurant, and much more. Excellent signage opportunities. Locate your business plus own your own property and space next to the new Flixbus Eastern Ontario HQ and GetSpace Ltd's storage and workshop site. Be part of the New Parc Hudon Business Park. Get your own address on Summit Private. Bays range from 1,000 sq ft to 1,500 sq ft each. Great space with large overhead doors (16' high, 14' wide), person door, ceiling height of 18', bathroom. Brand new. 4 bays available in Phase 1. Be part of a supportive community. If you need more space, just combine bays. Perfect for Trades & Contractors, Makers & Fabricators, Automotive, Storage & Logistics, Artists &photographers, Film, stage, or set designers, Nonprofits or community groups, yoga studios, Registered Massage Therapists, Physiotherapists, Acupuncturists, etc etc. Take advantage of nearby small and large secure contractors yards for IOS (Industrial Outdoor Storage): Smaller yards available: 50' x 50' (2,500 sq ft) yard for just $350 per month plus HST. Larger ones available on request. (id:53899)
