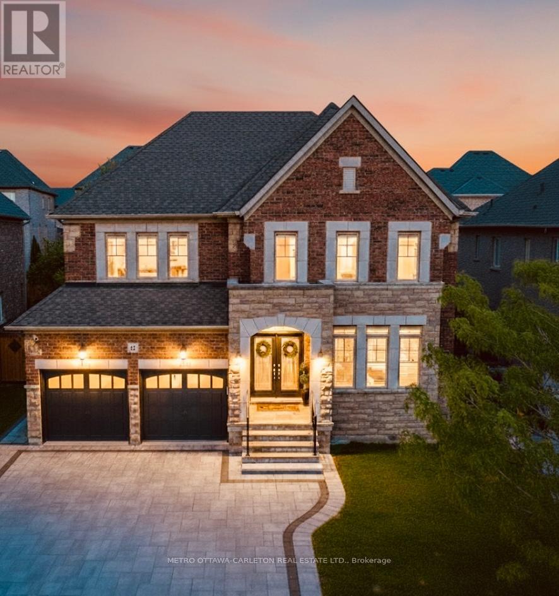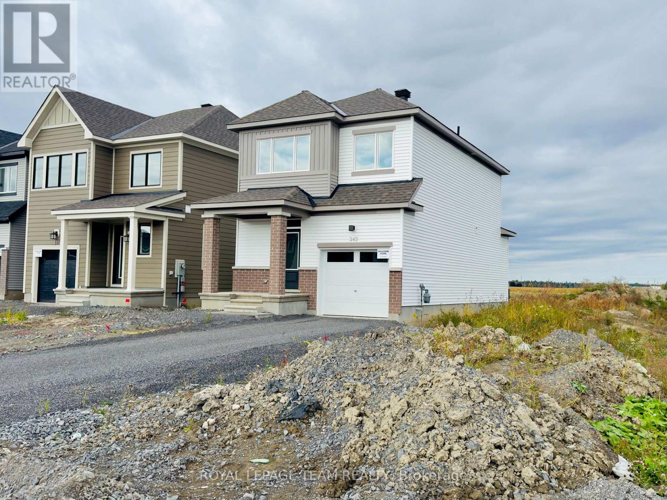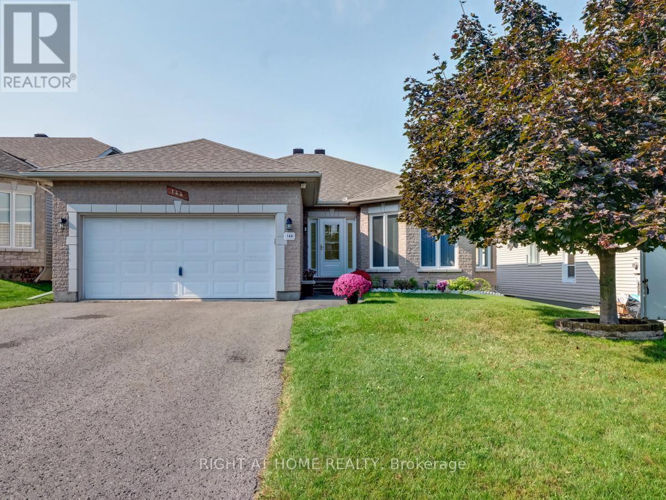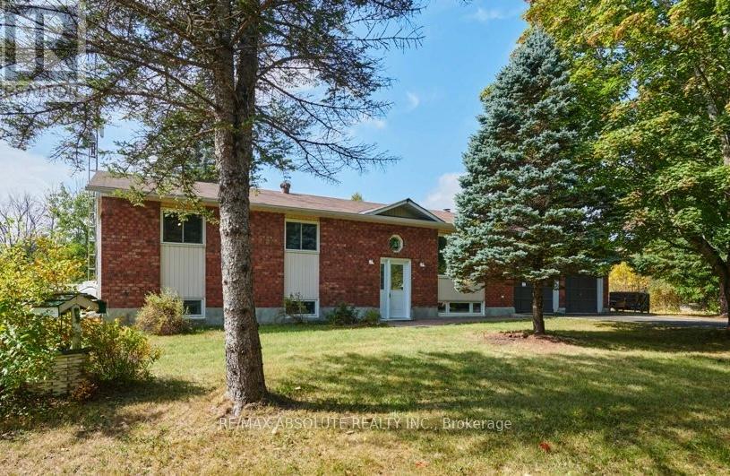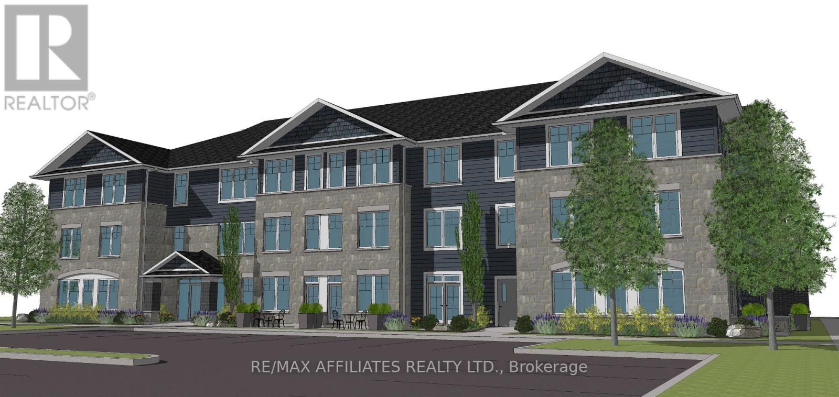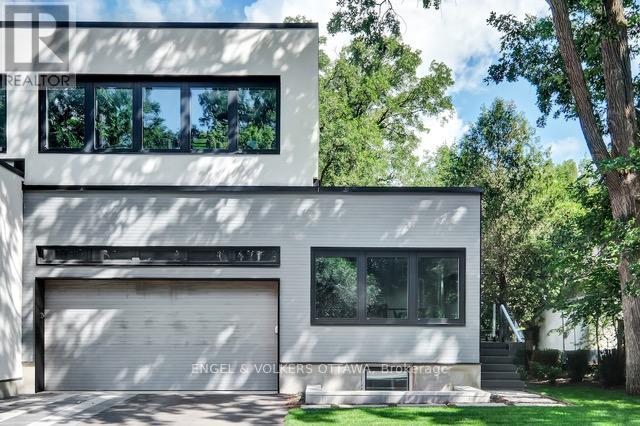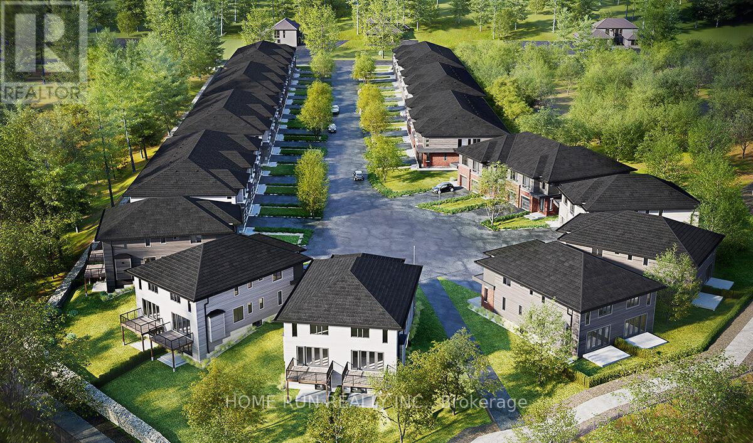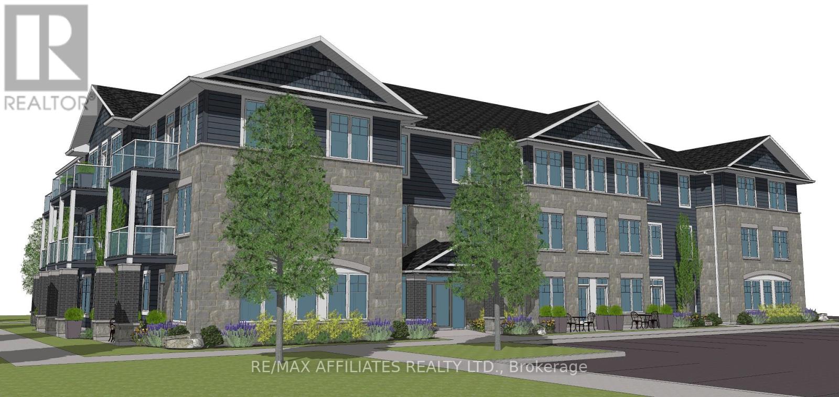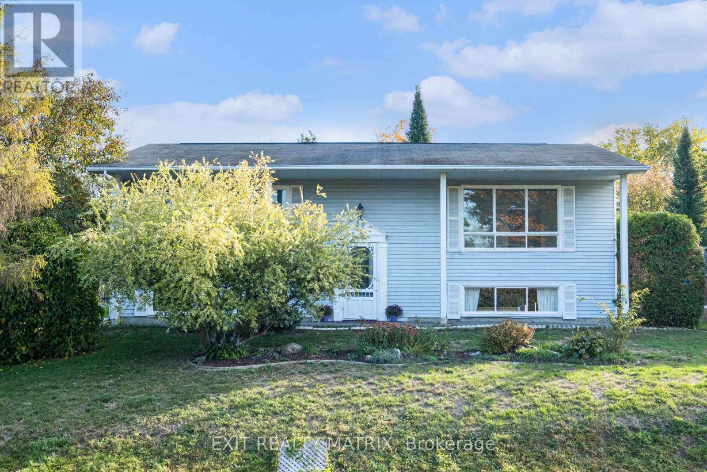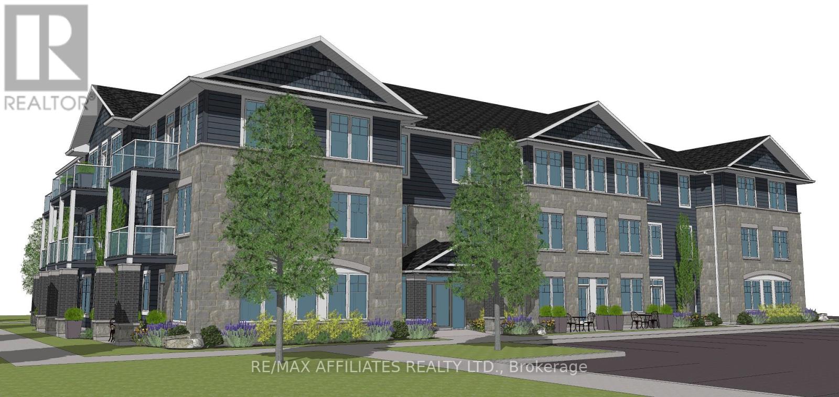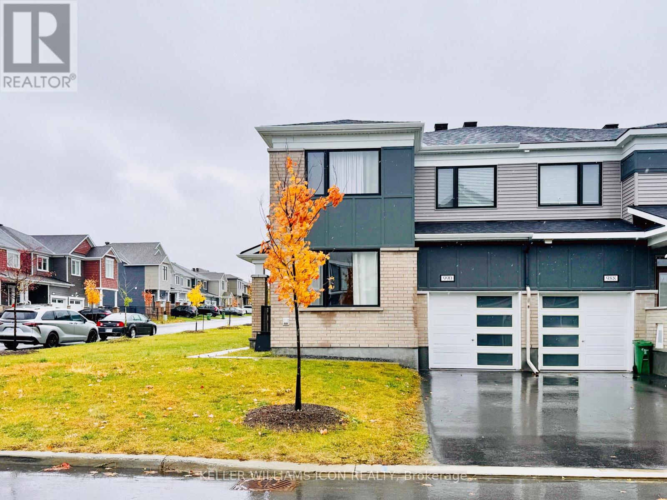634 Bridgeport Avenue
Ottawa, Ontario
The Heartwood II main floor offers hardwood flooring, a large foyer, a welcoming den, and a separate dining room for comfortable conversation. The second floor features 4 bedrooms, including Primary bedroom with 2 walk-in closets and a luxurious 5-piece ensuite. One of the secondary bedrooms also has a walk in closet. Retreat to the finished basement rec room, ideal for recreational activities or a cozy movie night with loved ones. Take advantage of Mahogany's existing features, like the abundance of green space, the interwoven pathways, the existing parks, and the Mahogany Pond. In Mahogany, you're also steps away from charming Manotick Village, where you're treated to quaint shops, delicious dining options, scenic views, and family-friendly streetscapes. Don't miss out on making this dream home yours today. Flooring: Hardwood, Carpet & Tile. August 19th 2025 Occupancy **EXTRAS** Minto Heartwood II Model. Flooring: Hardwood, Carpet & Tile (id:53899)
13 Franmar Road
Brampton, Ontario
Executive 8-Bedroom Home with Legal 3-Bedroom Apartment in The Estates of Credit Ridge executive-zoned area, with ~5300 square feet of living space, Fully upgraded executive home with $350K+ upgrades & designer finishes, with a functional floorplan featuring 5 spacious bedrooms upstairs plus a registered 3-bedroom second dwelling (legal basement suite) with private covered entrance, perfect for multi-generational living or rental income potential. Set on a premium pie-shaped lot, the backyard is a private retreat with soaring mature tree permitted for full privacy, custom landscaping, interlock walkways and 3-car driveway, expansive deck, hot tub under gazebo, and ample space for entertaining year-round. Inside, no detail is overlooked. Highlights include 9 ft ceilings on the main floor, smooth ceilings throughout, Brazilian Oak hardwood, pot lights, and custom trim work with crown molding and wainscotting. The executive chef's kitchen boasts custom maple cabinetry, Ceaserstone Quartz counters, built-in high-end KitchenAid appliances, and a 36" gas stove & designer hood fan. The luxurious master bedroom offers a spa-like retreat with jacuzzi tub, steam shower, water closet, and double closets with built-in custom organizers. Natural light fills the home through a large skylight. Smart features include electric car charger, upgraded A/C, 200-AMP panel, humidifier, security system and wired sensors. Storage is maximized with custom built-in closets and garage organizers. Designer high-end lighting fixtures and window coverings (excl. children's drapes) are included. This home combines elegance, functionality, and versatility in one of Brampton's most prestigious neighbourhoods, on a quiet street with well-maintained properties. Truly turnkey and move-in ready. If are looking for a house with every feature, and care about little details, this is the only home for you! (id:53899)
343 Cantering Drive
Ottawa, Ontario
SERIOUS INVESTORS ONLY PLEASE / HALAL FINANCING AVAILABLE. RENTED FOR $ 2595 PLUS UTILITIES AND RENTAL EQUIPMENT. Brand New Detached Home for the price of a Townhome! Caivan - SERIES 1 PLAN, ELEVATION. 4 Bedrooms, 3.5 Bathrooms, Single car garage & 50K in upgrades. Chef's Kitchen. In-law suite built in. Some photos are virtually staged. Lease start date Dec 1st 2025 x 1 Year. 48 Hours required for showings (id:53899)
144 Sandra Crescent
Clarence-Rockland, Ontario
Bright and spacious bungalow close to the Rockland Golf Club! Walk into the large foyer of this solid and well-maintained home, with entrance that opens up to a vast living and dining room area - perfect for entertaining! This is a true bungalow, no stairs to walk-up or walk down when you enter the foyer. Home features a bright and sunny eat-in kitchen that looks onto a sunny, fully-fenced backyard with impressive 16x10 covered deck/patio and large 10x10 shed. The main level features 3-spacious bedrooms including a large master with walk-in-closet and 3-piece ensuite. One bedroom has been converted to accommodate a main-floor laundry however could be easily converted back if needed. Basement features tons of additional living space, a workshop and a large 4th bedroom! Coupled with a small kitchenette (counter, cabinets, fridge, sink) and washroom featuring a accessible/walk-in tub, this basement has easy In-Law Suite potential! Additional features: vinyl windows, central vacuum, alarm system, 2023 HWT (owned), 2-car garage (with custom 'mezzanine' for extra storage), basement fridge, movable island, parking for 6 cars, water filter and 10 wooden planters. (id:53899)
684 County 44 Road
North Grenville, Ontario
Set on nearly 2 acres of wooded privacy in highly sought-after North Grenville, this beautiful high-ranch home offers a rare combination of space, comfort, and versatility - just 5 minutes from Kemptville and only 25 minutes to Barrhaven! The main level is open, bright, and welcoming, with large windows that let nature pour in. The updated kitchen features sleek stainless steel appliances (2020) and modern countertops (2021), flowing into a generous dining area designed for both lively gatherings and quiet moments. Just off the kitchen, a cozy sunroom invites you to slow down and take in the picturesque views - the perfect spot to enjoy the peaceful setting through three seasons. The primary bedroom includes a refreshed en-suite, while two great-sized bedrooms across the hall provide extra closet space and flexibility for families, guests, or even a home office. Downstairs, the fully renovated lower level (2023/2024) opens the door to multi-generational living, with an additional bedroom, den, rec room, brand-new propane fireplace, 4pc bathroom with a spa-like soaker tub, and a second kitchen featuring beautiful solid maple countertops. Major updates include: All new windows (2022), Vinyl plank flooring throughout lower level (2024), Electrical panel upgrade (2024), New furnace (2023), as well as numerous behind-the-scenes and infrastructure improvements that add peace of mind and long-term value. Outside, there's even more to love! With productive apple trees, a handy shed for storage or projects, and a charming area beside the home that features a few small, peaceful trails to explore - the home also includes a fully insulated double-door garage, offering ample space and year-round functionality. This well-built and well-maintained home offers the perfect mix of space and quiet comfort. It is everything you need for your next chapter - a place where you can enjoy life, grow, and finally relax in the peaceful lifestyle you've been looking for! (id:53899)
202 - 5874 Cr #19 Road
North Grenville, Ontario
Welcome to KevLar Village Central. 3 storey 43 unit apartment building. This 1 bedroom apartment is located on the 2nd Floor. Kitchen features quartz counters, open concept with center island over looking the living/dining room space. Large Bright windows offer and bright inviting space. 3 piece bathroom with a walk in shower. 1 parking spot is included. A new common building with a fitness room and common space with a kitchenette will be available to the Tenants. Great location within walking distance to several stores, coffees shops, restaurants Trails and parks. Welcome to your new home. (id:53899)
71 Clearview Avenue
Ottawa, Ontario
Ultra modern ALL-INCLUSIVE 1 bedroom in-law suite in the heart of Westboro! Incredible opportunity to rent this stunning 2 level apartment loaded with high-end finishes including quartz counter and backsplash, glass railings, custom cabinetry and engineered hardwood plus trendy tech features including automated lights and built-in blinds. The upper level has an upscale kitchen with quartz counters and high end appliances, an eating area and a living room with sofa-bed. The lower level boasts the bedroom, a bathroom with walk-in shower and laundry room. Located just steps away from Public Transit, Tunney's Pasture, Wellington Village, Westboro Village, Westboro Beach and NCC paths. All furniture and appliances as shown in pictures are included. Rent includes the cost of all utilities including internet. Includes one surfaced parking (left side of the driveway). Street parking also available. Available January 1st, 2026. A minimum one-year lease is required, subject to credit and reference checks, proof of income or employment, and valid government-issued ID. (id:53899)
Lower Unit - 146 Orr Farm Way
Ottawa, Ontario
Date Avaiable: Jan 31 2026. Welcome to this INCREDIBLE brand new ABOVE-GROUND WALK-OUT Lower Unit 1-Bedroom apartment in END unit for rent located in the private cul-de-sac up-scale community of Klondike Ridge in Morgan's Grant/South March within the Kanata High-Tech Park. Modern Kitchen with brand new appliances, living and dining area, private 3-piece bath room, bedroom with extra large window, and in-unit laundry room with stacked washer and dryer for space efficiency. This spacious 1-bedroom apartment offers the ideal combination of comfort, function, open-concept, and modern living. Close to groceries, parks, public transit (7 days a week: bus route: 63 and 110), top-rated schools, Sobeys, Metro, Walmart, Dollarama, Starbucks, McDonalds, Tim Hortons, Rio Center Kanata shopping plaza, National Defense (DND) headquarters, Richcraft Recreation Complex, and an easy access to Hwy 417. This unit offers not only a beautiful space to live but also a community to thrive in. Pet and smoke free. Tenant responsible for all utilities (Electricity, Water/Sewer, Hot Water Tank Rental, Cable, Internet & Phone). Must provide two pieces of ID and recent pay stubs, Equifax/TransUnion credit reference, bank active account references and employment or school references. Property is currently under construction. Photos from the model Klondike Ridge community for reference. Available for occupancy starting January 31st, 2026 (subject to builder handover). Applications are being reviewed in advance to secure qualified tenants early. Don't miss this rare opportunity in one of Kanata's most sought-after locations! (id:53899)
204 - 5874 Cr #19 Road
North Grenville, Ontario
Welcome to KevLar Village Central. 3 storey 43 unit apartment building. This Studio apartment is located on the Second floor. Kitchen features quartz counters, and space for stools at the counter, large bedroom/living space. Large Bright windows offer and bright inviting space. 3 piece bathroom with a walk in shower. 1 parking spot is included. Laundry on each floor. A new common building with a fitness room and common space with a kitchenette will be available to the Tenants. Great location within walking distance to several stores, coffees shops, restaurants Trails and parks. Welcome to your new home. (id:53899)
3333 White Spruce Street
Ottawa, Ontario
This 3+2 bedroom home with an in-law suite strikes the perfect balance between spacious living, rental income potential, and outdoor enjoyment. A fantastic investment opportunity for multi-generational families or owner-occupiers looking to offset their mortgage with rental income. With separate entrances for both units, the main floor features a kitchen with plenty of cabinet and counter space, perfect for preparing meals. For buyers who prefer a single-family layout, the lower level can easily be reintegrated with the main floor, offering flexibility to suit changing needs. The living room offers a spacious gathering area. Three generously-sized bedrooms and a full bathroom with laundry complete this level. The lower suite, mostly added in 2022, is a roomy 2-bedroom, 1-bathroom unit with its own in-suite laundry for tenant convenience. The open-concept design boasts a bright, airy living room, a modern yet rustic kitchen with a full-size fridge and stove, and a cozy dining area. With its functional layout and ample living space, this suite is well-suited to attract quality tenants and generate excellent rental income. Situated on a large corner lot surrounded by mature trees, this property offers privacy and a peaceful setting. The expansive deck is perfect for outdoor dining, while the charming gazebo, nestled among lush greenery, creates a serene atmosphere ideal for relaxation and entertaining. Located near local amenities, arena, library, parks, and the Osgoode Link Pathway, this home is perfect for those who enjoy an active lifestyle. The nearby Osgoode Link Pathway offers a beautiful walking and biking trail, allowing you to connect with nature and stay active. Schedule a showing today to see this incredible home for yourself - its interior will exceed your expectations! (id:53899)
101 - 5874 Cr #19 Road
North Grenville, Ontario
Welcome to KevLar Village Central. 3 storey 43 unit apartment building. This 1 bedroom corner apartment is located on the first floor with a private entrance and outside patio. Kitchen features quartz counters, and centre island, open concept over looking the living/dining room space. Large Bright windows offer and bright inviting space. 3 piece bathroom with a walk in shower. 1 parking spot is included. A new common building with a fitness room and common space with a kitchenette will be available to the Tenants. Great location within walking distance to several stores, coffees shops, restaurants Trails and parks. Welcome to your new home. (id:53899)
990 Fameflower Street
Ottawa, Ontario
Available January 1, 2026 (Earlier Possession Possible!)Single-House-Style Corner Townhome | Over 2,200 sq.ft. of Living Space!Welcome to 990 Fameflower Drive, a Pristine Corner Model offering over 2,200 sq.ft. of elegant, sun-filled living space. This beautifully upgraded home stands out with its modern design, premium finishes, and an incredibly functional layout. Step inside to 9-ft ceilings, hardwood floors, and an open-concept main level flooded with natural light from oversized corner windows. The chef-inspired kitchen features quartz countertops, a large island with a breakfast bar, stainless steel appliances, and ample cabinetry-perfect for cooking and entertaining. A versatile main-floor den makes an ideal home office or potential fourth bedroom. Upstairs, you'll find three generous bedrooms, including a bright primary suite with a double-sink ensuite and upgraded glass shower. Hardwood flooring continues through the hallway, while the bedrooms feature plush, premium carpeting for comfort. Convenient second-floor laundry completes this level. The fully finished basement adds even more space-ideal for a rec room, gym, or family hangout. Located in a sought-after family community with quick access to top schools, HWY 417, and the newly opened Food Basics (3 minutes away!). Book your private showing today-this stunning corner home will impress. (id:53899)

