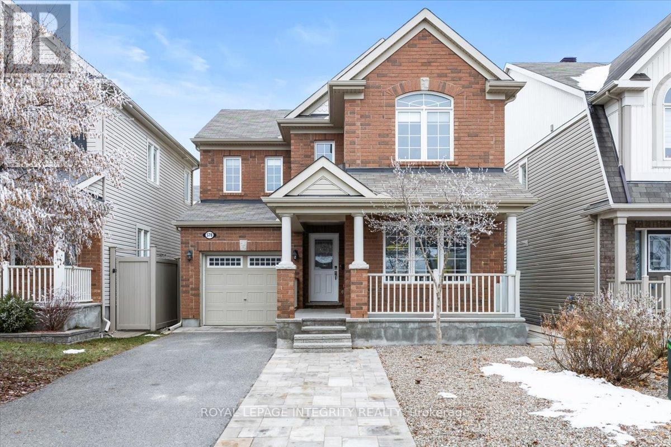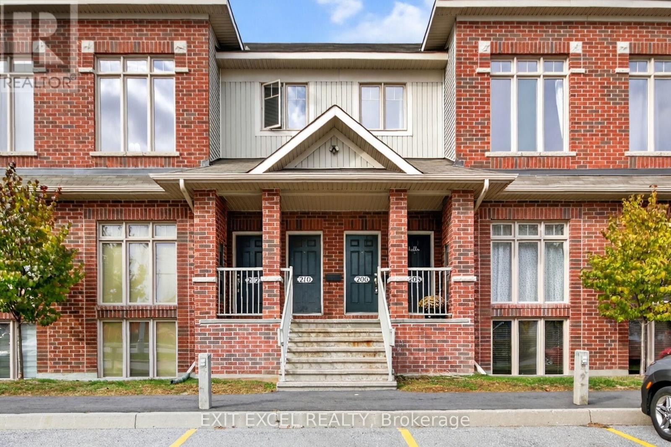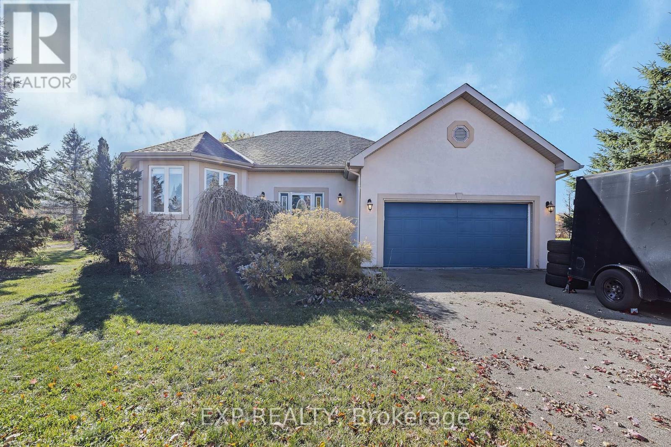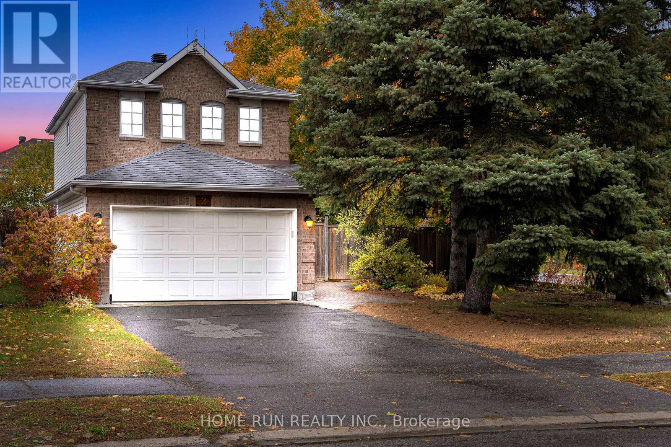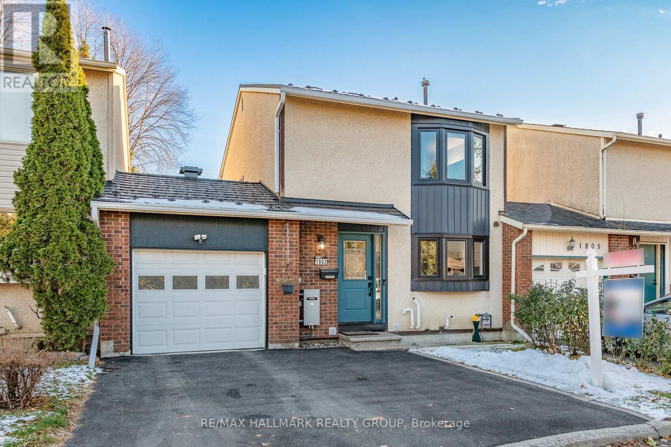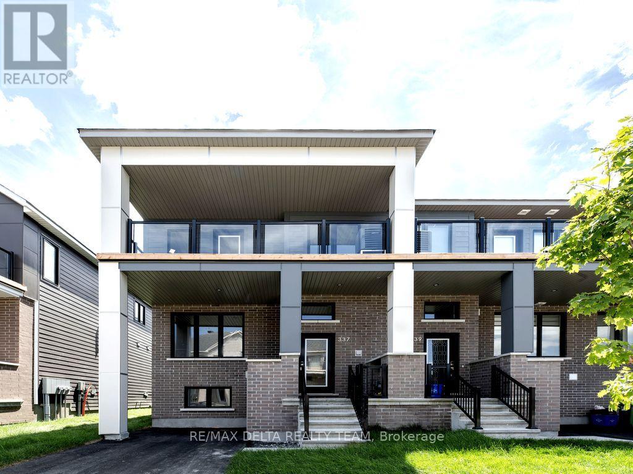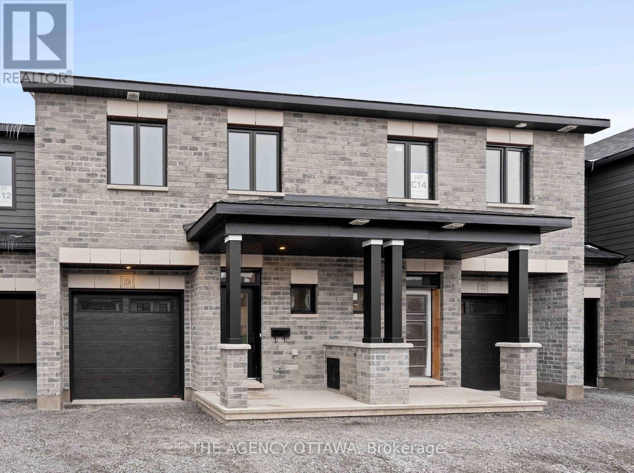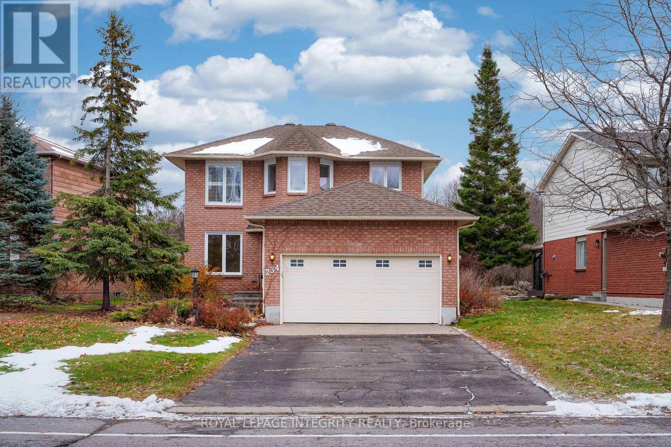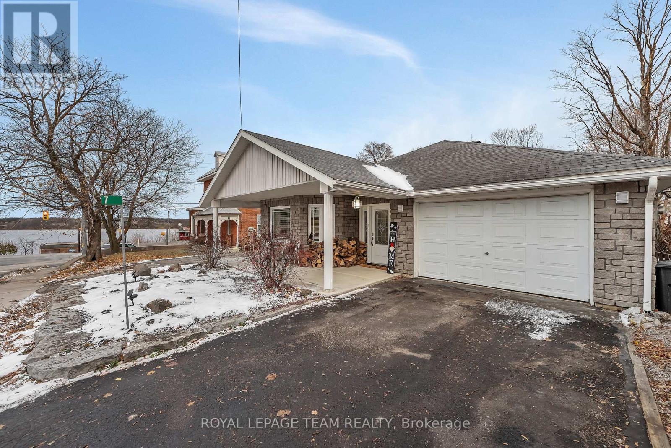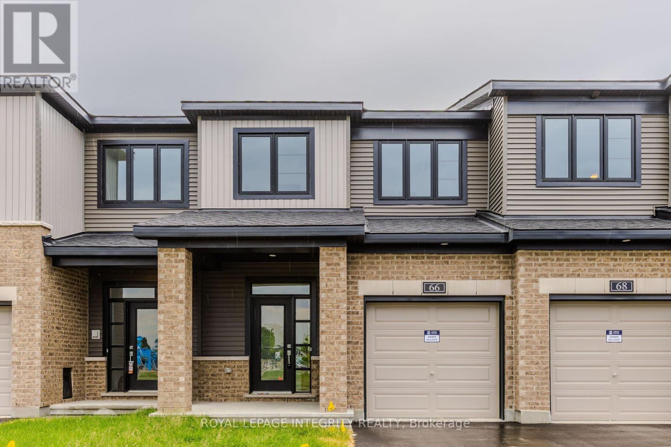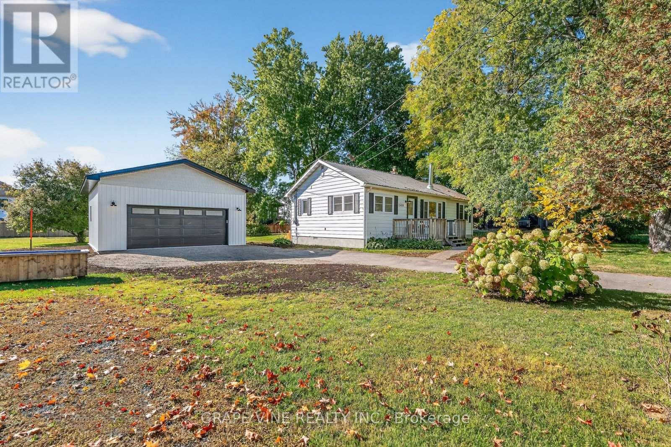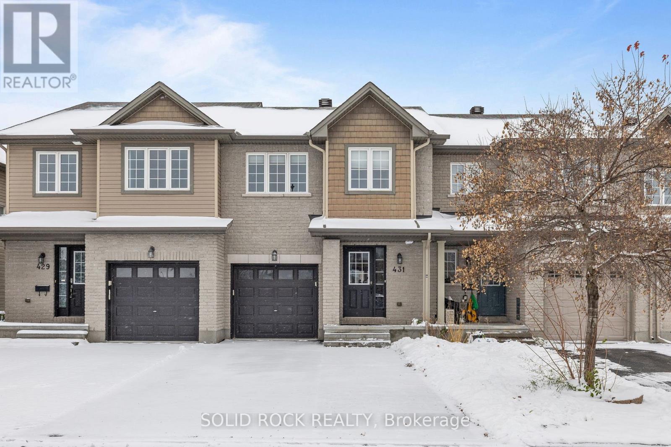578 Sunlit Circle
Ottawa, Ontario
STUNNING, UPGRADED SINGLE-FAMILY RESIDENCE nestled in the prestigious Avalon community. This bright, expansive home has been curated with exceptional care and showcases an impressive collection of sophisticated, recent upgrades-offering a truly effortless, move-in-ready lifestyle. The main level unveils an elegant open-concept design, complemented by rich hardwood flooring extending across both the first and second floors, with natural light cascading throughout the living, dining, and gourmet kitchen spaces. A secluded main-floor HOME OFFICE provides an elevated and private workspace. The chef-inspired kitchen exudes refinement with brand-new 2025 stainless steel appliances, generous cabinetry, and a beautifully appointed layout. The second level features FOUR luxurious bedrooms, TWO impeccably designed bathrooms, and a practical yet stylish laundry room (Washer & Dryer 2023). The primary suite offers a serene, hotel-calibre retreat, complete with a lavish 5-piece ensuite and walk-in shower. The fully finished basement extends the home's versatility with new 2025 flooring and lighting, an additional multi-purpose room, and a full bathroom-ideal for guests or extended living needs. Exterior enhancements include a widened driveway (2025) and professionally upgraded backyard landscaping (2025), creating a polished outdoor environment with timeless appeal. Additional premium updates include fresh interior paint (2025), new designer lighting (2025), new window coverings (2025), and a new main door lock (2025). The HVAC system features a well-maintained 2018 AC with duct cleaning completed in 2025. Perfectly situated near top-rated English and French schools, parks, and modern conveniences, this exquisite home embodies luxury, comfort, and exceptional attention to detail. Snow removal for the 2025 winter season has already been fully prepaid-move in and indulge in effortless living from day one. (id:53899)
206 Keltie Private
Ottawa, Ontario
This bright and spacious 2-bedroom + loft, 1.5-bath stacked condo in popular Longfields, Barrhaven has been thoughtfully updated throughout. The open-concept main floor features soaring two-story windows, a large kitchen island, and an eat-in area perfect for entertaining. The kitchen was refreshed in 2023 with refaced cabinets, new countertops, and backsplash. The main bath shines with a new vanity, hardware, and flooring (2025), and nearly all light fixtures have been updated-including a new bedroom fan (2025). Other updates include a new A/C (2025), washer & dryer (2025), and owned hot water tank (2023). The loft overlooking the living room offers the perfect bonus space for a home office or reading nook. Ideally located within walking distance to schools, parks, shopping, and transit. A move-in ready home in one of Barrhaven's most convenient communities! (id:53899)
60 Pioneer Drive
North Grenville, Ontario
This move-in-ready bungalow sits on a generous lot just under 1 acre, offering exceptional outdoor potential and a warm, inviting interior. The beautifully designed kitchen features a spacious granite island, updated stainless steel appliances (2018), and a functional layout ideal for hosting. A bright eating area with ceramic tile flows seamlessly outside to the backyard with a spacious deck going into your above-ground pool. The main living space has gleaming hardwood floors and abundant natural light, creating an airy, welcoming atmosphere. The primary bedroom includes a walk-in closet, accompanied by a well-sized second bedroom. The updated full bath offers a relaxing retreat with a soaker tub and separate stand-up shower. The fully finished lower level expands your living space with a cozy rec room featuring a gas fireplace, a third bedroom, and a custom bathroom. Newer carpeting was installed in the lower level in 2020 for added comfort. Major system updates provide peace of mind, including: new furnace and AC (2023), hot water tank (2020), water system pressure tank (2023), dual sump pumps (2020), Generac whole-home generator (2019), 50-amp RV plug, and a new roof (2022). Located just minutes from Kemptville's amenities, this impeccably maintained home is truly turnkey-don't miss your chance to make it yours! (id:53899)
2 Ipswich Terrace
Ottawa, Ontario
Welcome to this spacious single family home on a premium corner lot that gives you the opportunity to walk to your job in Technata!!! This beautiful and bright 3 bedroom detached home on a premium corner lot is delightful inside and out suited in a popular family-friendly neighbourhood of Morgans grant and Close to everything. Spacious Foyer leading to Sun-Filled Living & Dining room. A spacious kitchen with generous counter space/cabinetry for the home cook. Your upper level has 3 generously sized bedrooms & is carpet free. The fenced oversized backyard offers endless possibilities - even a swimming pool could easily fit in. Upgrades includ 2023(Windows), 2019(Fridge, Dishwasher, Furnace, A/C, Tankless hot water heater, Washer, Dryer, Attic Insulation). Close to the high-tech park, DND headquarters, top-ranking schools, natural trails&parks, shopping, and the Richcraft Recreation Complex. It is a must see! Do not miss out on this great property and call for your private viewing today! (id:53899)
1803 Lamoureux Drive
Ottawa, Ontario
THIS IS A LOT LINE CONDO ONLY!! Welcome to this beautifully renovated townhome that exudes pride of ownership and offers a RARE opportunity in Orleans. Situated on a deep lot, this property is uniquely attached only by the garage, providing the privacy and feel of a detached home. Even more exceptional, this is a lot line condo-meaning the home itself is not a condominium, giving you the freedom of ownership while enjoying low monthly condo fees that cover common area snow removal, road lamp maintenance, and building insurance. Step inside to discover a stunning kitchen, thoughtfully updated with granite countertops, high-end stainless-steel appliances, and a custom pantry for added storage. The L-shaped living and dining area features gleaming hardwood floors, oversized windows, and a patio door that opens to your private backyard oasis. Here, you'll find two sheds, a gazebo, and a barbecue gazebo-perfect for entertaining or relaxing in peace. The main level also offers a fully renovated 2-piece bathroom and convenient inside access to a rare drive-through garage-ideal for washing your car or equipment in the backyard. Upstairs, three generously sized bedrooms await, all with hardwood flooring. The expansive primary suite is a true retreat, highlighted by bay windows, custom closets, and a stylish cheater barn door leading to the fully renovated bathroom. The finished basement offers a spacious recreation room, abundant storage, and versatility for family living or investment potential. Recent upgrades ensure peace of mind: whole-home generator (2023), steel roof (Sept 2024, 50-year transferable warranty), and new windows/doors (Sept 2024, lifetime warranty through Big City Windows).Ideally located within sought-after school districts and walking distance to shopping, restaurants, parks, and public transit, this home combines modern comfort with community charm. A rare find in Orleans,1803 Lamoureux Drive is the perfect blend of style,function, and long-term value. (id:53899)
337 Catsfoot Walk
Ottawa, Ontario
Welcome to Your Elegant New Home Ideal for First-Time Buyers and Savvy Investors! Step into this beautifully designed residence that perfectly balances style, comfort, and functionality. With its modern layout and thoughtful upgrades, this home is a true haven for everyday living and effortless entertaining. The open-concept main level is bathed in natural light from soaring windows, creating a warm and inviting ambiance. At the heart of the home is a stunning kitchen that flows seamlessly into the expansive great room, the perfect space for cozy family evenings or entertaining guests. Upstairs, retreat to the luxurious primary suite, complete with a walk-in closet, elegant ensuite, and private balcony, the ideal spot for morning coffee or evening relaxation. A second generously sized bedroom and a stylish full bathroom offer comfort and privacy for family members or guests. The fully finished basement adds exceptional versatility, featuring an additional bedroom with a walk-in closet, a full bathroom, and two large storage rooms to keep your home organized and clutter-free. Further highlights include tandem parking for two vehicles, a dedicated storage locker for seasonal essentials, and carpet-free flooring throughout for easy maintenance. This is more than a home its a lifestyle defined by modern elegance, comfort, and convenience. Welcome home! (id:53899)
1150 Cope Drive
Ottawa, Ontario
Welcome to 1150 Cope Drive - a stunning Stanley 2 model by Valecraft Homes. This modern 3-bed, 2.5-bath townhome is designed for today's lifestyle. The sun-filled main level boasts an open-concept layout with a stylish kitchen featuring generous cabinetry, a dining area with access to the backyard and a living room with a cozy fireplace to add warmth and charm, creating a perfect atmosphere for gatherings or quiet evenings at home. A powder room adds convenience on this level. Upstairs, the primary suite serves as a private retreat with a walk-in closet and beautifully appointed ensuite. Two additional bedrooms and a full bath ensure plenty of space for family or guests.The finished lower level offers a spacious rec room ideal for movie nights, a home gym, or children's play area - adding valuable living space to the home. Set in a family-friendly community near schools and parks, this home offers quality craftsmanship, contemporary design, and everyday convenience. (id:53899)
234 Walden Drive
Ottawa, Ontario
Rare opportunity in Kanata Lakes-this beautifully maintained 4-bed, 3-bath home sits on a 57 ft by 114 ft premium lot with no rear neighbours and mature trees creating exceptional privacy, all just one minute from Beaver Ponds, Kanata's only natural pond system, and a beloved walking destination. The location is truly central, offering quick access to Kanata Golf Club (5 min), Kanata Centrum (6 min), Tanger Outlets (11 min), and top schools such as WEJ, Stephen Leacock, All Saints, and EOM within 3-6 minutes. The exterior features a 4-car driveway, a deep front setback that places you comfortably away from the front neighbour, and a private interlock patio perfect for outdoor living. Inside, the home is bright and inviting with maple hardwood floors on both levels, a solid wood staircase with iron spindles, and an impressive three-sided wood-burning fireplace. The living and dining rooms offer large, separate, and highly functional spaces, enhanced by a huge side window that fills the dining room with natural light. The 360 breakfast room provides panoramic views of the private yard, and the kitchen features ceiling-height cabinetry, granite countertops, and classic black-and-white tiles, with main-floor laundry adding everyday convenience. The second floor includes four well-proportioned bedrooms; the primary suite offers a walk-in closet and an upgraded ensuite with a walk-in shower and granite countertop, while one of the secondary bedrooms enjoys two-sided windows for exceptional light. The lower level is wide, open, and unfinished, offering excellent potential for a gym, theatre, office, or recreation room, with multiple storage shelves already installed. Major updates include Roof 2024, A/C 2020, Furnace 2010, Windows 2011, Maple hardwood 2012, and Granite kitchen countertops 2012, making this home a rare combination of premium lot, prime location, and timeless comfort in one of Kanata Lakes' most desirable pockets. (id:53899)
7 Main Street
Whitewater Region, Ontario
Beautiful Stone Bungalow with River Views and Exceptional Outdoor Living. This beautifully crafted two bedroom + space for an office or 3rd bedroom. Enjoy this 1,734 Sq Ft stone bungalow, built in 2007, exudes charm and curb appeal. The home features an oversized attached garage, a wide driveway. A welcoming covered verandah offers peaceful views of the river, while the partially fenced, private yard includes a large south-facing deck (18 x 17 ft)-perfect for relaxing or entertaining during the warmer months. Inside, enjoy one-level living with heated floors throughout and a bright, airy layout filled with natural light. The spacious foyer opens to an expansive front living room with waterviews that flows into the dining room creating a perfect setting for gatherings and entertaining, kitchen with a large centre island, double sink, and abundant cabinet and counter space. The kitchen overlooks the inviting family room, highlighted by a WETT-certified wood-burning fireplace installed in 2025- ideal for cozy family nights . The primary bedroom features both a walk-in closet and a second closet, along with a cheater ensuite to the updated full bathroom, which includes a new tub, tile, flooring, and solid wood cabinetry, an additional spacious bedroom complete the interior layout. Recent updates include new light fixtures throughout, added privacy fencing, and a newer heat pump for efficient heating and cooling. The partially fenced yard, storage shed, and beautifully landscaped grounds complete the package. Enjoy peaceful lake views and a fantastic location close to the beach, boat launch, restaurants, golf, and highway access. (id:53899)
66 Osler Street
Ottawa, Ontario
A beautiful Minto Monterey model in the vibrant Brookline community, situated on a $15K premium lot facing Invention Park! This nearly new home offers 3 bedrooms and 4 bathrooms, including a fully finished basement.The main level features 9-foot ceilings and elegant hardwood flooring. The open-concept kitchen is a chef's dream, boasting quartz countertops, a large central island, stainless steel appliances, and a spacious pantry for extra storage. The expansive dining room and great room, enhanced by large windows, create a bright and welcoming atmosphere.Upstairs, you'll find three generously sized bedrooms, including a primary suite with a walk-in closet and a luxurious 3-piece ensuite. A conveniently located laundry area adds to the home's functionality.Located just minutes from the Kanata High Tech Park, DND Carling Campus, top-rated schools, parks, and shopping plazas, this home offers both comfort and convenience. Move-in ready! (id:53899)
2680 River Road
North Grenville, Ontario
Welcome to this newly renovated and move in ready 2 bedroom, 2 bath bungalow, perfectly located just minutes from Highway 416 and all the conveniences of Kemptville. Although close to stores, golf courses and other amenities, this property feels like a peaceful private home. Set on a generous 1/2 acre lot, this home is an ideal starter or downsize opportunity with nothing left to do! The fully renovated interior offers a functional layout featuring brand new kitchen with luxurious quartz countertops and open living space perfect for entertaining. Tons of upgrades, too many to list! The newer vinyl windows let in loads of natural light, and a durable metal roof was installed in 2015 for peace of mind. Outside, enjoy the brand new oversized 23' x 25' detached garage offering plenty of storage or vehicle parking. This property offers privacy, luxury, simplicity and a location that can't be beat! Book your viewing today! 24 hour irrevocable on all offers. (id:53899)
431 Haresfield Court W
Ottawa, Ontario
Welcome to 431 - a bright, move-in ready townhouse in the heart of Riverside South, one of Ottawa's most desirable and fast-growing communities. This well-kept home offers a functional layout with generous natural light, a spacious kitchen with centre island, stainless steel appliances, and plenty of storage. The open-concept living and dining area makes entertaining effortless. Upstairs, you'll find well-sized bedrooms and a comfortable primary suite. The fully finished basement extends your living space with a cozy gas fireplace-perfect for movie nights or a family retreat. Outside, enjoy a 3 parking space driveway, attached garage, and a low-maintenance backyard that's ideal for year-round living. Location highlights: Riverside South is known for its family-friendly environment, access to both English and French schools, nearby parks and shopping, and the LRT expansion that will significantly enhance citywide connectivity. (id:53899)
