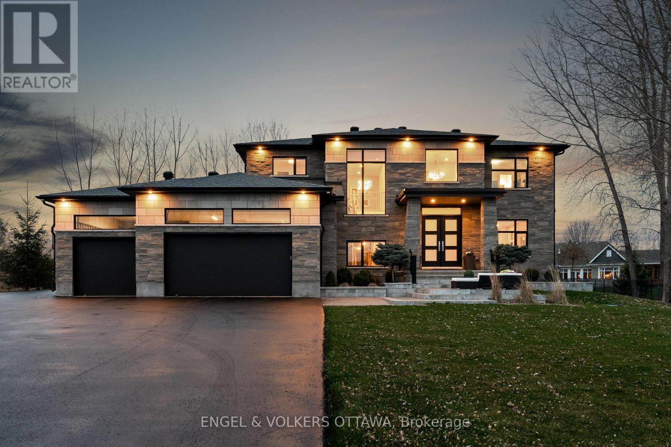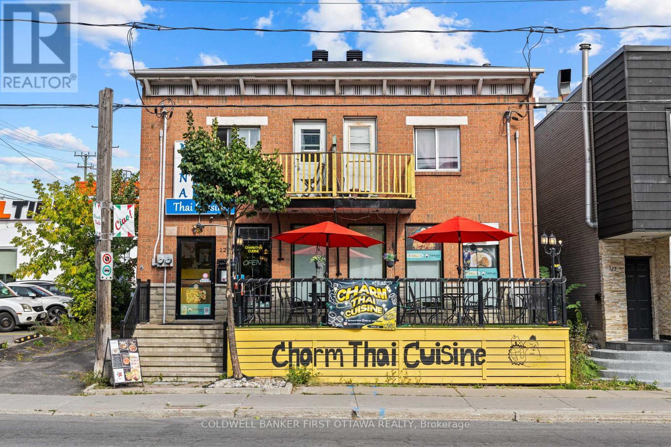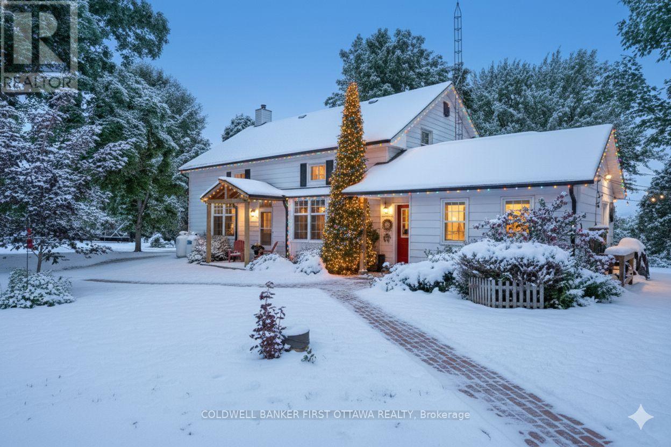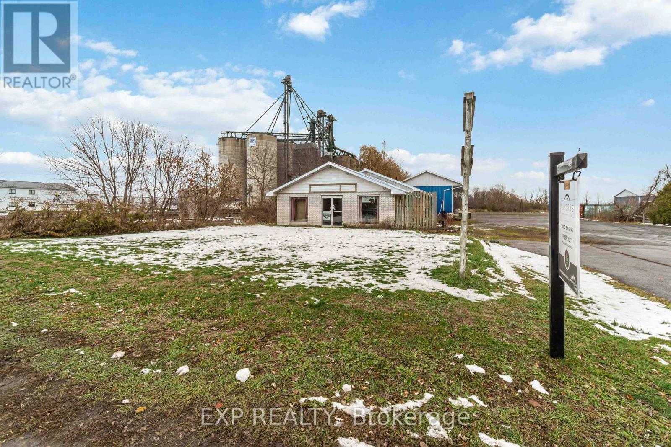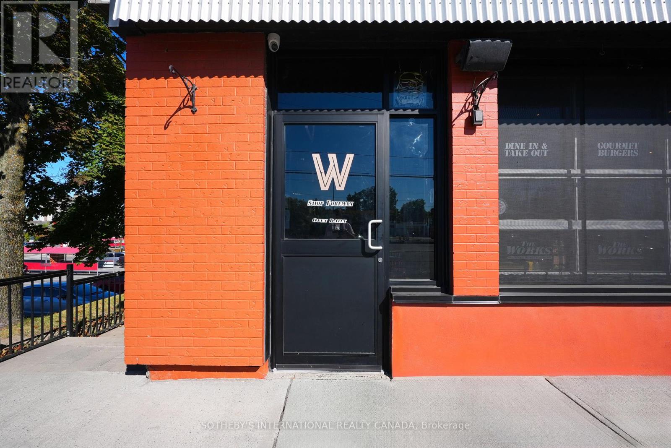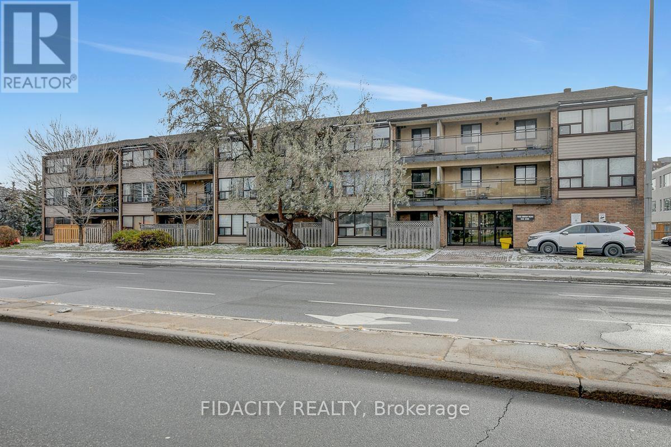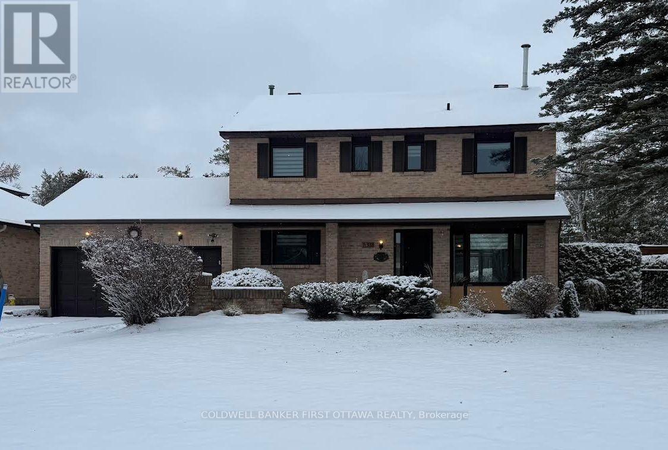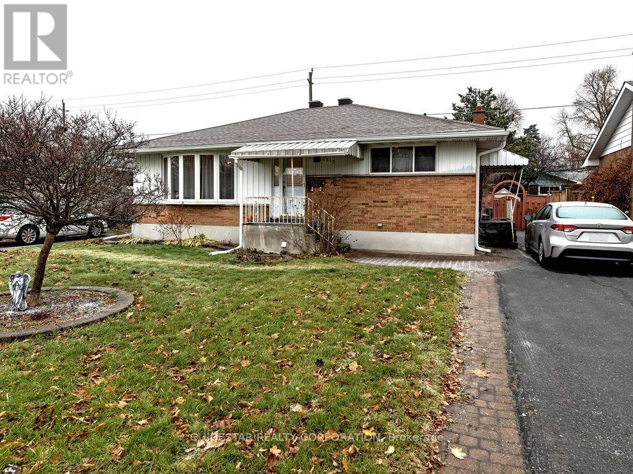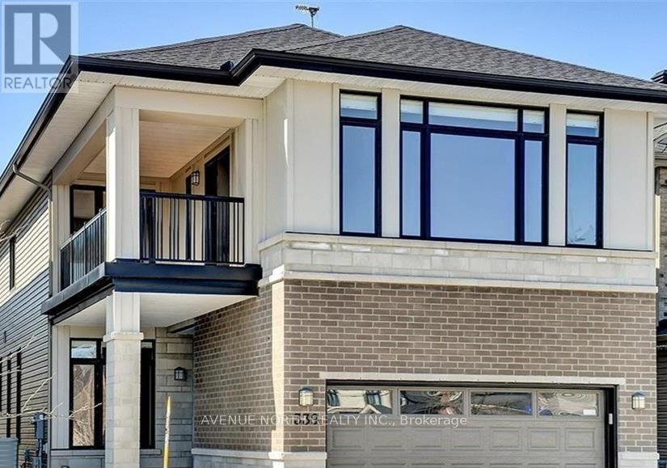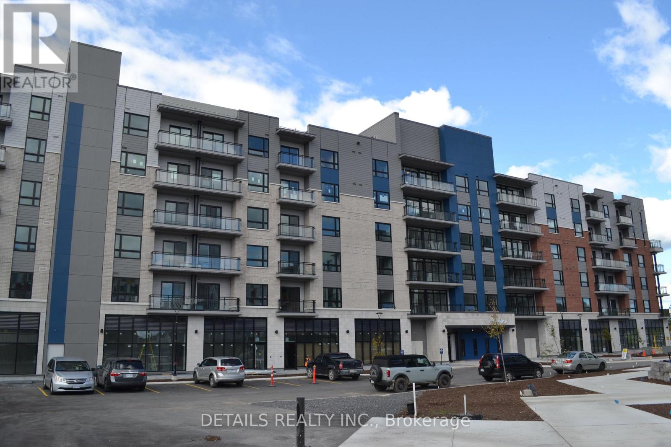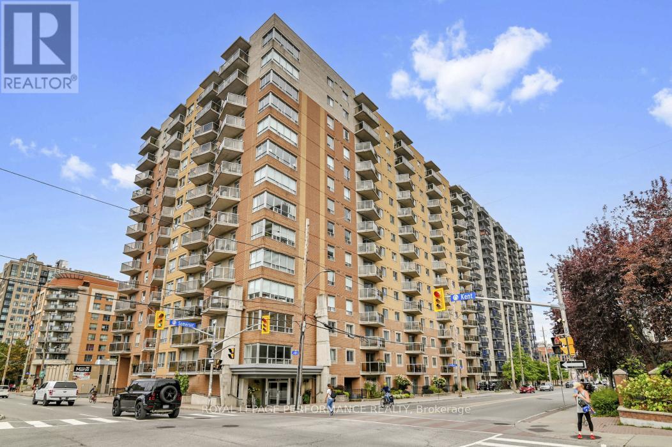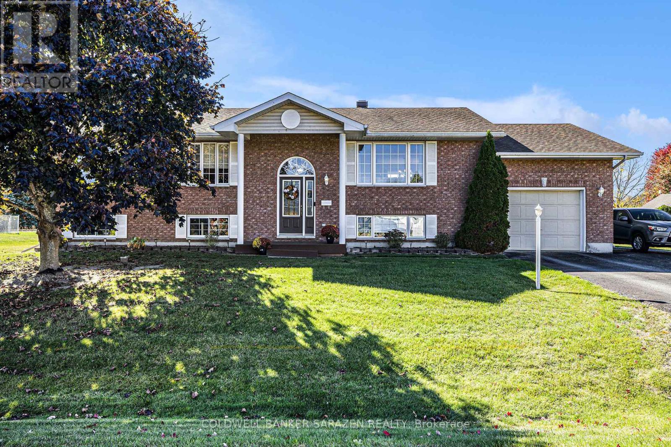532 Leimerk Court
Ottawa, Ontario
Exquisite custom-built home combines timeless elegance with modern luxury on a cul du sac in the heart of Manotick. The gourmet kitchen features custom cabinetry, leathered granite countertops, stainless steel appliances, a walk-in pantry, and a coffee bar, perfect for both everyday living and entertaining. A spacious formal dining room and dual patio doors fill the main living area with natural light, creating a bright and welcoming atmosphere. The luxurious primary suite offers a custom walk-in closet and a spa-inspired 7pc ensuite. One secondary bedroom includes a private ensuite, while a Jack-and-Jill bathroom connects two additional bedrooms. The fully finished lower level is ideal for entertaining, with dedicated spaces for a bar, theatre, exercise, a guest bedroom, full bath, and cold storage. Step outside to a beautifully landscaped backyard featuring a covered lanai with built-in speakers, a fire pit, and an interlock patio complete with granite counter top, gas BBQ, and built-in pizza oven. Additional highlights include a full irrigation system, Control4 smart home system, central vac, and surround sound in the theatre and family rooms. This home is the ultimate entertainers dream inside and out. Don't miss out on the opportunity to make it yours! (id:53899)
121 Preston Street
Ottawa, Ontario
Authentic Thai Restaurant Charm Thai Cuisine is now available for sale! This is a fantastic business opportunity. The restaurant boasts an excellent location in Ottawa's Little Italy, close to Chinatown, within Ottawa's renowned Asian and Italy dining district. It enjoys a steady flow of customers, offers free parking, and has convenient evening and weekend parking. In every summer, during the Italian Food Festival, stalls can be set up on the roadside in front of the restaurant to sell food. Additionally, the newly built hockey ice rink nearby is expected to bring a significant increase in foot traffic. The kitchen and dining area are fully equipped and ready for immediate use. The restaurant has received high ratings on Google and has been featured in media outlets such as the Ottawa Citizen and CTV. This is an excellent opportunity to own a well-known restaurant in the heart of Ottawa's vibrant dining district, offered at an attractive price for a quick sale. Serious inquiries are welcome. (id:53899)
4 Station Road
Rideau Lakes, Ontario
Stunning Century Home with Modern Comforts on a Double Lot in Portland, only steps to Big Rideau Lake. A perfect blend of old-world character and modern living with this beautifully updated 1800s 3-bedroom, 2-bathroom home. Thoughtfully renovated, it offers the warmth and charm of a historic property with all the conveniences of today. Inside, you'll find a welcoming mudroom and main floor laundry, a large kitchen with exposed beams, solid cherry cabinets, reclaimed pine floors and a cozy wood-burning fireplace, plus a formal dining room and a bright, inviting living room featuring a wood stove. The spacious primary suite is a true retreat with a walk-in closet and spa-like en-suite, complete with a stunning clawfoot tub. Outside, enjoy the lifestyle this property offers on its oversized double lot. Relax in the screened-in porch or hot tub (2024), stroll through the beautifully landscaped yard, or take advantage of the detached insulated garage currently set up as a workshop. Furnace 2014. Septic 2013. Sump Pump 2023. Eaves 2025. Roof 2022. Windows & Doors 2016. Garage Doors 2024. Attic Insulation 2023. Kitchen 2019. This rare property combines space, character, and thoughtful updates, making it an ideal forever home. (id:53899)
685 St Lawrence Street
North Dundas, Ontario
Incredible opportunity to own a versatile 4,900 sq. ft. industrial property with M1 zoning in growing Winchester, just 35 minutes south of Ottawa. This solid, well-maintained building features a 1,680 sq. ft. retail storefront with hanging electric heaters, two 2-piece bathrooms, and 8-10 ft ceilings-ideal for a showroom, office, or customer-facing space. Further back are two large storage areas, including an 80' x 30' addition (built ~2013) with 15 ft ceilings, two 12 ft garage doors, and durable cement floors. All sections of the building have a metal roof for long-term durability and low maintenance. The site offers plenty of space for parking, storage, or future expansion, with the rear portion of the lot currently open for potential development. Recent improvements include an acre of cleared and prepped land, three secure shipping containers, soil testing, and preliminary development drawings approved by the Township. Zoned M1 - Industrial, the property supports a wide range of permitted uses including light manufacturing, warehousing, and contractor operations. Conveniently located minutes from Highway 31 and Highway 43, the site provides excellent accessibility and exposure in a growing commercial corridor. Supporting documents are available, including a Phase I Environmental Site Assessment and a Geotechnical Investigation Report. Total lot size just under 3.8 acres (buyer to verify). (id:53899)
2525 Bank Street
Ottawa, Ontario
Exceptional opportunity to own an award-winning The Works franchise, proudly serving Ottawa since 2001. Ideally located in one of the city's busiest and most desirable corridors just minutes from Hunt Club, South Keys, and Findlay Creek this established restaurant enjoys excellent visibility in a high-traffic plaza directly off Bank Street. The 2,050 sq. ft. space features seating for 80 guests, a welcoming patio (seats 25), abundant natural light, and ample free parking. The restaurant is fully equipped with a chefs production kitchen designed to handle high volumes efficiently, along with an extensive list of top-quality equipment included in the sale. This turnkey operation offers exceptional brand recognition, loyal clientele, and comprehensive training and ongoing support from the franchisor, ensuring a smooth transition for new ownership. The current lease is HIGHLY favorable at $7,046.02 per month tax and garbage removal included, with three years remaining plus two extendable five-year terms. Ideal for an owner-operator or entrepreneurial couple seeking a proven business with six-figure income potential and manageable hours. A beautifully maintained and profitable operation in a prime Ottawa location ready for you to step in and build on its success. Serious buyers only. Financial statements are available upon signing an NDA and after providing proof of funds. Those with industry experience will thrive. Business-only sale. (id:53899)
309 - 1490 Heron Road
Ottawa, Ontario
Welcome to this fantastic 2-bedroom, 2-bathroom condo with COVERED PARKING -perfect for investors and first-time home buyers! Offering a spacious layout and an oversized balcony, this home strikes the ideal balance of comfort and convenience. Situated in a quiet, low-rise building with keyless entry and 24-hour video surveillance, the unit features a bright living room filled with natural light from a large window, plus a generous storage closet. The primary bedroom includes its own ensuite bathroom and walk-in closet. Ideally located, you'll enjoy easy access to public transit, nearby restaurants, and essential amenities. Its close proximity to the Ottawa Hospital and Carleton University makes it an excellent option for students or investors. One covered parking space is included. (id:53899)
338 Liard Street
Ottawa, Ontario
Welcome to one of Stittsville's great family neighbourhoods! This beautifully maintained home offers a spacious and versatile layout perfect for modern living. The inviting foyer opens to a large living/dining room combination, currently enjoyed as a double living room, featuring a natural gas fireplace and a bright bay window with sitting ledge. The expansive eat-in kitchen boasts granite countertops, ample cabinetry, and a second bay window overlooking the stunning backyard and pool. A cozy family room (currently used as a dining room) includes a wood-burning fireplace, while a convenient main floor laundry/mudroom with custom built-in cabinetry provides access to the two-car garage. A convenient powder room completes the main level. Upstairs, the circular staircase leads to a generous primary suite with a full wall of closet space, two large windows, and a private ensuite with makeup vanity, soaker tub, shower, and linen closet. Two additional good-sized bedrooms, another full bath, and an extra linen closet provide plenty of storage and comfort for the whole family. The exterior is equally impressive with extensive landscaping, an interlock walkway and driveway, and a fully fenced backyard (wrought iron) showcasing a spectacular 41 x 20 pool with slide and diving board, pool shed, new decking, and irrigation system. Upgraded insulation adds energy efficiency to this well-cared-for property. This home is a true gem in a sought-after family-friendly communityperfect for entertaining and everyday living. Available Immediately! 24 hours irrevocable on all offers. Recent Updates - Roof (2022), Furnace (2014) serviced annually with one year remaining on P&L Warranty, A/C (2022), entire home painted 2025, triple glazed windows (2023) new blinds (2024), Insulation removed and new insulation installed to R50 (2023) (id:53899)
1313 Rideout Crescent
Ottawa, Ontario
Perfect Parkway Park! Classic 3-bedroom 2-full bath bungalow with finished basement on large lot in spectacular location. Eat-in kitchen, large living room, decent bedroom sizes. Basement renovated with new flooring & fresh paint too. So convenient to transit, shopping, schools, parks & more! Vacant and ready to move-in. (id:53899)
B - 339 Sugar Pine Crescent
Ottawa, Ontario
FULL/SEMI FURNISHED or NON FURNISHED & ALL INCLUSIVE OPTIONS AVAILABLE ! - (Heat, Hydro, Water & High-speed internet included! ) Bright and spacious 2-bedroom, 1-bath basement apartment with private entrance in a quiet Kanata neighborhood. Features a full kitchen, 3-piece bath (shower only), and in-suite laundry (sole use). This unit comes partially furnished for convenience. FLEXIBLE LEASE TERMS (SHORT-TERM & ANNUAL TERM OPTIONS ( MONTH to MONTH or 1-YEAR). Parking available !Close to parks, transit, schools, fitness and shopping. 15 min drive to DND Moodie drive & Algonquin college. Move-in ready! Inclusions: Fridge, Stove, Washer and Dryer DECMEBER OCCUPANCY BONUS !! RECEIVE A DISCOUNTED RENTAL PRICE FOR THE MONTH OF DECEMEBER WITH DEC 1ST TO DEC 15TH OCCUPANY ! INQUIRE WITH AGENT. (id:53899)
604 - 397 Codd's Road
Ottawa, Ontario
1+DEN! This 730 sq. feet contemporary and well-lit carpet-free condo with FREE INTERNET, convenient in-unit laundry, a charming kitchen area, and an expansive open-plan living/dining area with balcony access. It also comes with one underground parking spot. Situated just minutes away from downtown, Montfort Hospital, CMHC, College La Cite, and Blair LRT station. Don't delay and make your move today! Photos taken before current occupancy. Available Jan 1. Tenants responsible for the utilities and tenant insurance. No rental equipment to pay for! (id:53899)
407 - 429 Somerset Street W
Ottawa, Ontario
Lovely condo at 'The Strand', walk to restaurants, transit, shops, Chinatown, Parliament and all that Centre Town has to offer. Featuring newer granite counters w/extended bar in kitchen, newer luxury vinyl plank flooring, master w/walk-in closet & 4 pc ensuite, central air, balcony, locker, parking & 5 appliances. This spacious Harrington model offers 935 sq. ft. in a bright, open-concept layout. Enjoy the building's amenities, including a serene courtyard with BBQ area, bike storage, party room, and a secure storage locker. This pet-friendly building also includes water in the condo fees. Locker & Parking Level B, Locker # 89, Parking Space #3. Amazing value! (id:53899)
129 Riley Crescent
Mcnab/braeside, Ontario
Welcome to 129 Riley Crescent. Pride of ownership is evident throughout this home. With a lovely clean & bright 3+2 Bedroom High Ranch Bungalow on a generous 1/2 acre lot you will have plenty of space for the entire family! The main floor boasts a lovely bright kitchen with dining area complete with access through patio doors to deck, a beautiful Primary Suite with large closet & 3 piece ensuite, and 2 additional generous bedrooms. Luxury Vinyl Plank Flooring through the Kitchen, Dining, and Living area. In addition a 4 piece bath with main floor laundry area! The lower level welcomes you into a large clean and bright family room with 2 additional bedrooms and a 3 piece bathroom with a step-in shower. To top it all off a large storage room to keep organizing easy. A Large yard for gardening and entertaining welcomes you off the dining room onto a 2-level deck. The furnace and air conditioner were both installed in 2025! The Floors installed in 2024. Other recent upgrades in bathrooms and also new in 2025 are the Living room, Kitchen, & 2 Bathroom Windows. New 2025 Washer & Dryer. This home is very clean and move-in ready! Attached Garage! Home is located conveniently at the edge of town in a very desirable neighborhood on a quiet street close to Highway 417 for easy access. (id:53899)
