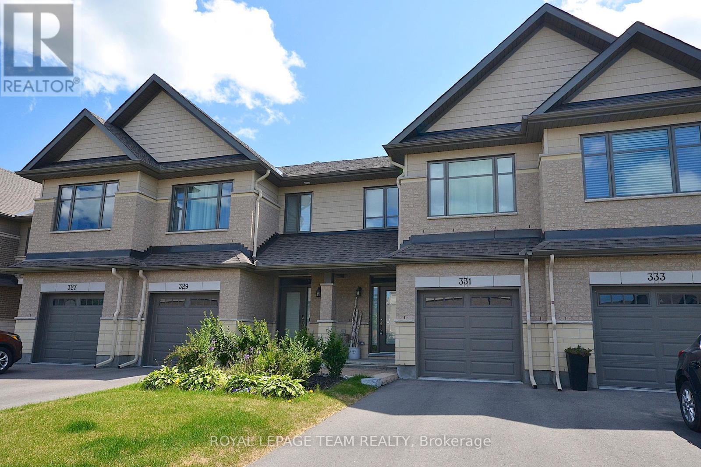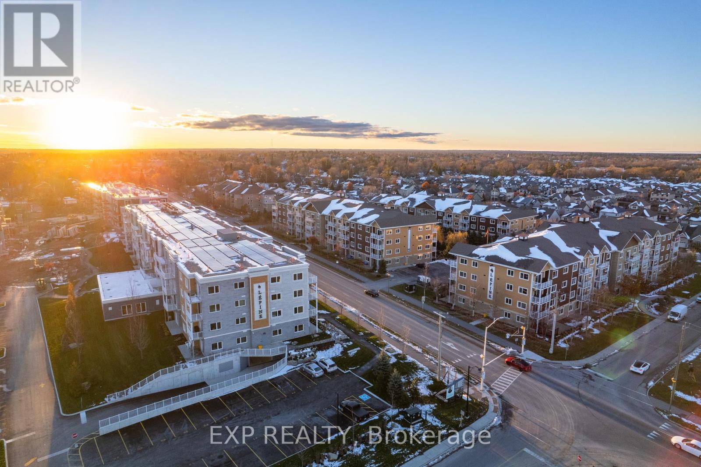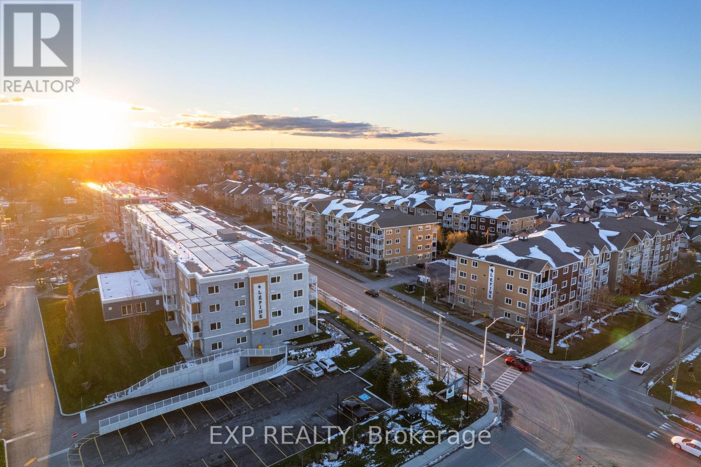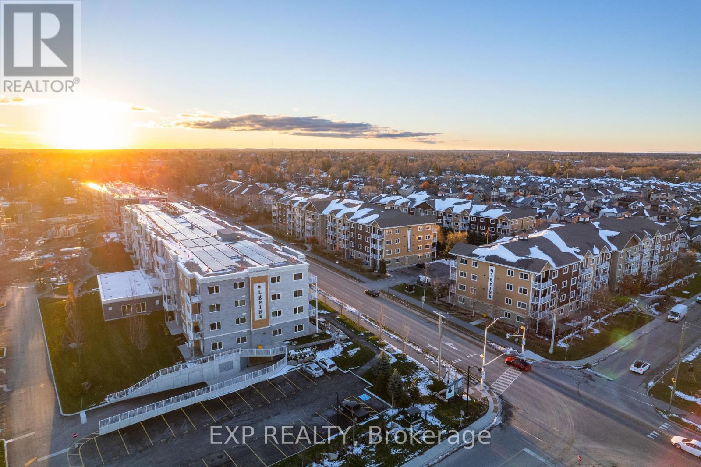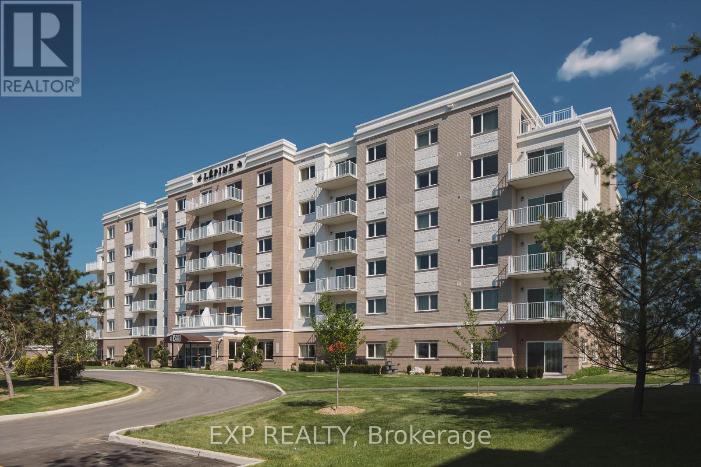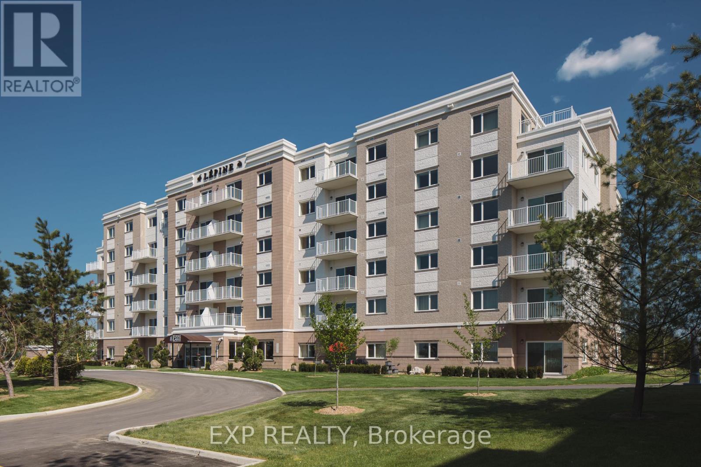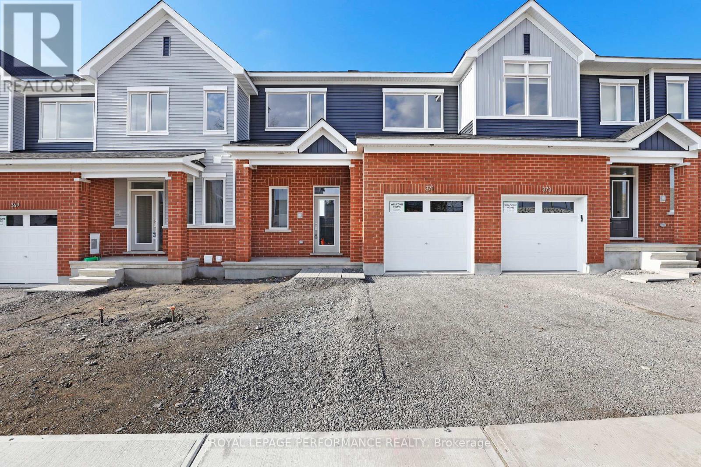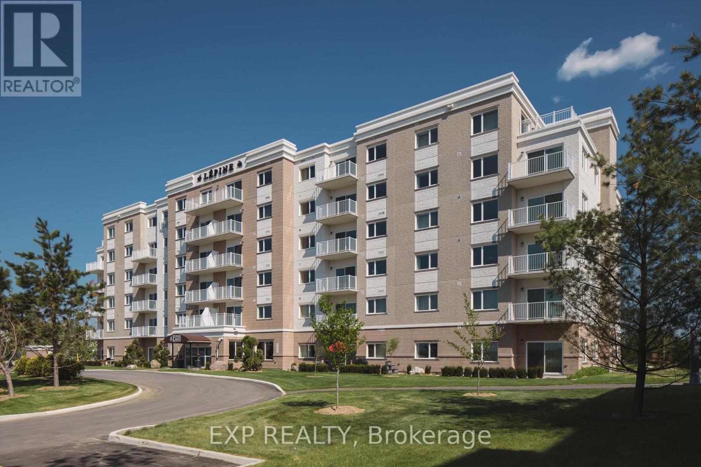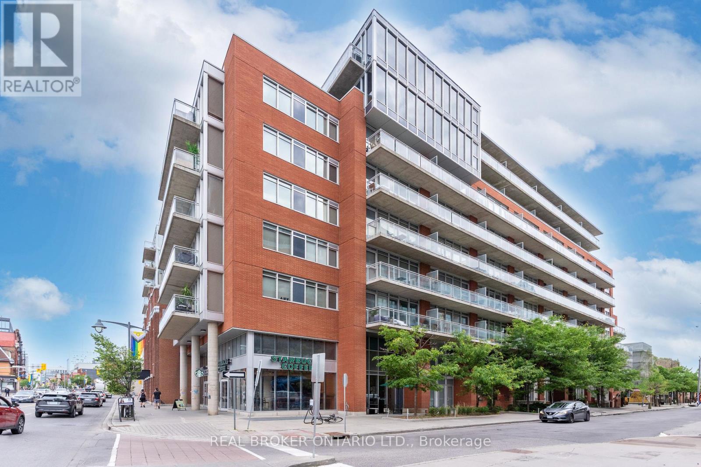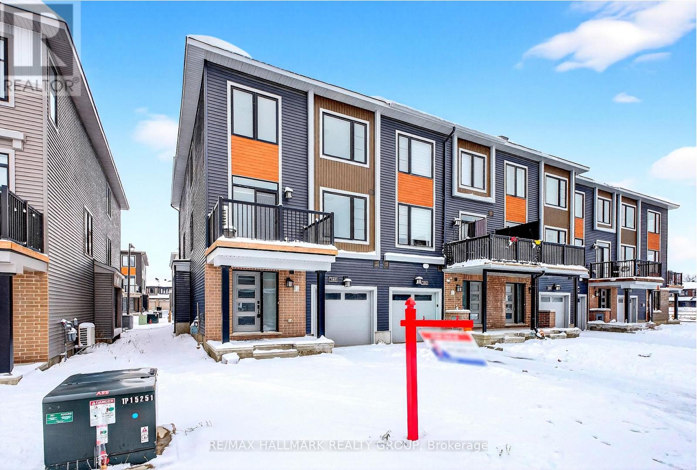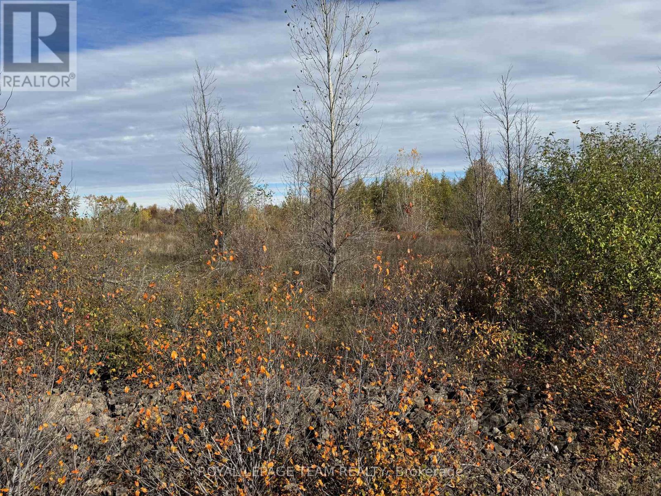331 Proud Walk Drive Drive S
Ottawa, Ontario
Spacious 3-Bedroom, 3.5-Bathroom Home with Finished Basement! Welcome to this bright and spacious 3-bedroom, 3.5-bathroom rental home, perfect for families or professionals looking for comfort and convenience. The main level features an open and inviting layout with a very sizeable living area ideal for entertaining or relaxing. The modern kitchen comes equipped with ample counter space and a walk-in pantry-a rare find and perfect for all your storage needs. Upstairs, you'll find three generous bedrooms, including a well-appointed primary suite with its own private bathroom. All rooms offer great natural light and plenty of closet space. The fully finished basement adds even more usable space and includes a full bathroom, making it perfect for a guest room, home office, or recreation area. (id:53899)
1204 - 40 Boteler Street
Ottawa, Ontario
Attention- Interior Designers, Contractors, Downsizers, Urban lifestyle retirees - Let your imagination run wild in this executive penthouse suite located in one of Ottawa's most iconic condominium buildings "The Sussex" - known for its late 70's vibe in the form of grand space, great architecture, and minimalist design. Penthouse 4 is the perfect opportunity to create your vision to a space waiting to be enjoyed to its fullest. Here you will find your two-storey suite of approximately 3600 sq ft of the most exquisite light-filled space with unparalleled views of the Nation's Capital. The family room features 17 ft ceilings with a line of sight that will deliver the best Canada Day fireworks you could imagine. The Kitchen with eating area is adjacent to a majestic dining room with access to powder room. Find convenience in the laundry room tucked away near the powder room. Seize this opportunity to bring in your interior designer to create the ideal space to suit your lifestyle, retirement or as a pied-a-terre. 3 bedrooms complete with respective ensuites and walk-in closets bring comfort and convenience home. There is potential to build an incredible ensuite reprieve in the primary bedroom which has its own designated balcony and open den just outside its door. Access to 2 parking spots and a locker are associated with the unit (not registered on title and may be subject to conditions and requirements by the Condo Corporation for use). Be close to Global Affairs, Parliament Buildings, the Ottawa River, Embassies, the Byward Market and everything central, with the serenity and beauty of penthouse living. Don't miss out! Book your personal viewing today. (Note: there is a Special Assessment). This property is being sold "as is, where is". (id:53899)
117d - 258 Coleman Street
Carleton Place, Ontario
Bright and modern, this 1-bedroom, 1-bath unit at 117D-258 Coleman Street in the sought-after Johanne's Court community of Carleton Place offers comfortable and stylish living. The open-concept living and dining area is filled with natural light from large windows, while the kitchen features elegant granite countertops. The spacious primary bedroom provides convenient Jack-and-Jill access to the full bathroom. Additional highlights include a private balcony, in-unit laundry, and access to high-end amenities such as a games lounge, yoga studio, indoor pool, fitness centre, and a tranquil communal garden and courtyard. Ideally located close to shopping, dining and stunning outdoor spaces, this unit combines convenience with a vibrant community lifestyle. (id:53899)
123d - 258 Coleman Street
Carleton Place, Ontario
Bright and modern, this 2-bedroom + den, 2-bath unit at 123D-258 Coleman Street in the sought-after Johanne's Court community of Carleton Place offers comfortable and stylish living. The home features a den space and an open-concept layout with dedicated dining and living areas filled with natural light from large windows while the kitchen features elegant granite countertops. The primary bedroom includes a large closet and private ensuite bathroom. Second bedroom, full bathroom and a large private terrace complete this unit. Additional highlights include in-unit laundry and access to high-end amenities such as a games lounge, yoga studio, indoor pool, fitness centre, and a tranquil communal garden and courtyard. Ideally located close to shopping, dining, and stunning outdoor spaces, this unit combines convenience with a vibrant community lifestyle. (id:53899)
207c - 258 Coleman Street
Carleton Place, Ontario
Bright and modern, this 2-bedroom, 2-bath unit at 207C-258 Coleman Street in the sought-after Johanne's Court community of Carleton Place offers comfortable and stylish living. The open-concept living and dining area is filled with natural light from large windows, while the kitchen features elegant granite countertops. The primary bedroom boasts a private ensuite bathroom, while the second bedroom offers convenient Jack-and-Jill access to the full bathroom. Additional highlights include a private balcony, in-unit laundry, and access to high-end amenities such as a games lounge, yoga studio, indoor pool, fitness centre, and a tranquil communal garden and courtyard. Ideally located close to shopping, dining, and stunning outdoor spaces, this unit combines convenience with a vibrant community lifestyle. (id:53899)
B311 - 459 Barnet Boulevard
Renfrew, Ontario
Welcome to this bright and functional 2-bedroom + den, 2-bath unit. An inviting office space greets you upon entry, beside a kitchen with granite countertops, ceramic tile flooring, and a stylish backsplash that overlooks the bright open-concept living area with 9-foot ceilings. A dedicated dining room offers direct access to the balcony - perfect for entertaining or relaxing. The primary bedroom features ample closet space and a private ensuite bathroom, while the secondary bedroom is complemented by a full bathroom with convenient ensuite laundry. Residents enjoy an exceptional list of amenities, including a games lounge, fitness centre, yoga studio, saltwater pool, courtyard, pond, communal gardens, terrace, pickleball court, and more. A modern, comfortable unit with resort-style living - ideal for anyone seeking both convenience and an elevated lifestyle. (id:53899)
E412 - 411 Barnet Boulevard
Renfrew, Ontario
Welcome to this bright and functional 1-bedroom, 1-bath unit. The inviting kitchen greets you upon entry, featuring granite countertops, ceramic tile flooring, and a stylish backsplash. It overlooks the open-concept living and dining area, highlighted by impressive 9-foot ceilings and access to a spacious balcony - perfect for relaxing or entertaining. A dedicated office space offers an ideal spot for remote work or study. The primary bedroom includes generous closet space, while the 3-piece bathroom is complete with ensuite laundry for added convenience. Residents enjoy an exceptional list of amenities, including a games lounge, fitness centre, yoga studio, saltwater pool, courtyard, pond, communal gardens, terrace, pickleball court, and more. A modern, comfortable unit with resort-style living - ideal for anyone seeking both convenience and an elevated lifestyle. (id:53899)
371 Falsetto Street
Ottawa, Ontario
Experience modern living in this stunning one-year-old townhouse located in the highly desirable Trailsedge community. Designed with comfort, style, and functionality in mind, this spacious home offers a rare WALKOUT BASEMENT, 4 bedrooms, and 3.5 bathrooms-ideal for families or professionals seeking quality living in a peaceful neighbourhood.The main floor welcomes you with a bright and open layout featuring a gourmet kitchen upgraded with quartz countertops, premium cabinetry, and contemporary finishes. The adjoining living area is filled with natural light from large windows, creating a warm and inviting atmosphere perfect for everyday living. A separate formal dining room provides an elegant space for gatherings and entertaining.The second level boasts a generous primary bedroom retreat with a walk-in closet and a private ensuite. Two additional well-sized bedrooms, each with double closets, share a beautifully appointed full bathroom. All rooms offer excellent natural light and thoughtful layouts to maximize comfort.The fully finished walkout lower level adds exceptional versatility with a fourth bedroom featuring its own ensuite bathroom-perfect for guests, extended family, or a private home office setup. The walkout design allows for additional natural light and direct outdoor access.Key Features:One-year-old, modern construction in like-new conditionUpgraded finishes throughout, including quartz counters and premium flooringBright and spacious layout with abundant natural lightCentral air conditioning and energy-efficient systemsWalkout basement offering added living space and flexibilityLocated in a family-friendly community near parks, schools, trails, transit, and shoppingQuick access to major roadways for easy commutingThis exceptional home blends luxury, convenience, and contemporary design-perfect for tenants seeking a high-quality rental in a growing, vibrant neighbourhood. (id:53899)
B502 - 459 Barnet Boulevard
Renfrew, Ontario
Welcome to this bright and functional 2-bedroom + den, 2-bath unit. An inviting office space greets you upon entry, beside a kitchen with granite countertops, ceramic tile flooring, and a stylish backsplash that overlooks the bright open-concept living area with 9-foot ceilings. A dedicated dining room offers direct access to the balcony - perfect for entertaining or relaxing. The primary bedroom features ample closet space and a private ensuite bathroom, while the secondary bedroom is complemented by a full bathroom with convenient ensuite laundry. Residents enjoy an exceptional list of amenities, including a games lounge, fitness centre, yoga studio, saltwater pool, courtyard, pond, communal gardens, terrace, pickleball court, and more. A modern, comfortable unit with resort-style living - ideal for anyone seeking both convenience and an elevated lifestyle. (id:53899)
623 - 349 Mcleod Street
Ottawa, Ontario
Welcome to Central Phase 1 one of Ottawa's most sought-after, and pet friendly, condo buildings! This popular "Stockholm" model is a south-facing unit filled with natural light thanks to floor-to-ceiling windows. Featuring a modern industrial aesthetic, this one-bedroom plus den condo boasts exposed ceilings, sleek cabinetry, dark grey stone countertops, and hardwood floors throughout. The layout includes a den, perfect for a home office, plus a separate laundry/storage room for added functionality. The building offers premium amenities including a stunning landscaped terrace, a large fitness center, and a stylish party room with a pool table. Enjoy unbeatable access to public transit, vibrant restaurants, and all the conveniences of Bank Street shopping just steps from your door. Perfect for professionals, investors, or anyone looking to live in the heart of the city! Parking and Storage are included - Parking Space: P2-80, Storage Locker: 1M-60 (id:53899)
348 Raheen Court Ottawa Circuit
Ottawa, Ontario
Stylish and move-in ready, this newly painted 3-bedroom end-unit townhome in Barrhaven's sought-after Half Moon Bay community offers a bright, modern open-concept layout perfect for today's lifestyle. The main level features a welcoming foyer with convenient laundry and storage, while the second level boasts a sun-filled kitchen with a central island, open living and dining areas, a functional balcony, and a 2-piece bath. Upstairs, three comfortable bedrooms and a full bathroom provide ample space for family living. As an end unit, this home enjoys extra natural light, added privacy, and great curb appeal-all in a family-friendly neighborhood close to parks, schools, and amenities. (id:53899)
7911 Iveson Drive
Ottawa, Ontario
Situated between the communities of Greely and Metcalfe, this 2.75 acre lot is now available for your custom home build. The rectangular property with excellent orientation will accommodate any style and design of home. Located in the bucolic Country Hill Estates, the generously wooded property sits on a quiet street minutes from the shops and services of neighboring communities. An easy commute into Ottawa and access to Highway 417. Build your dream home today! (id:53899)
