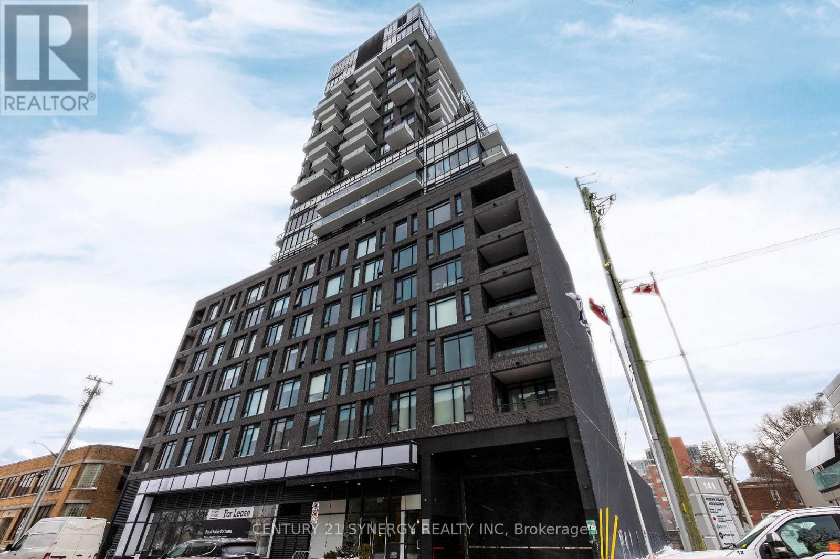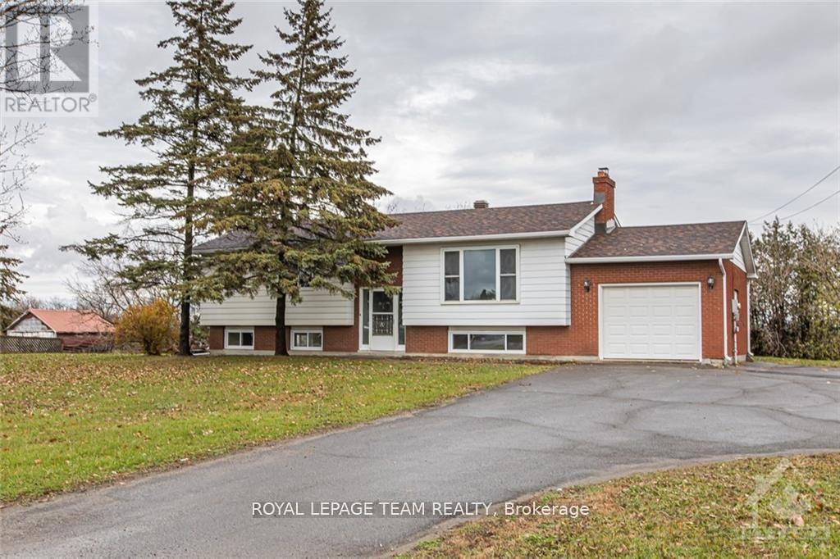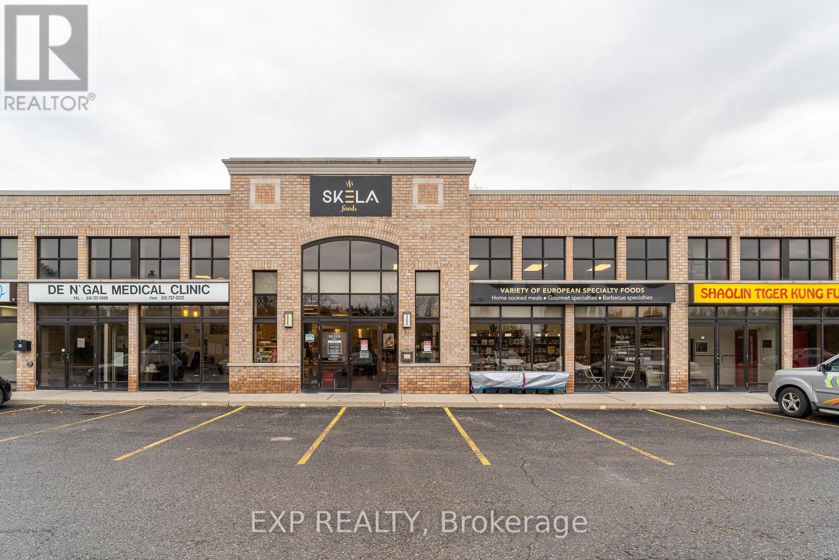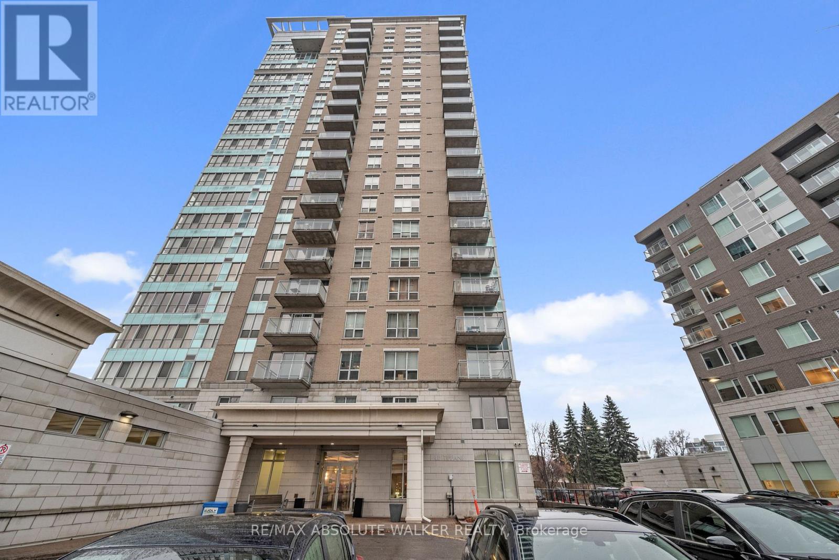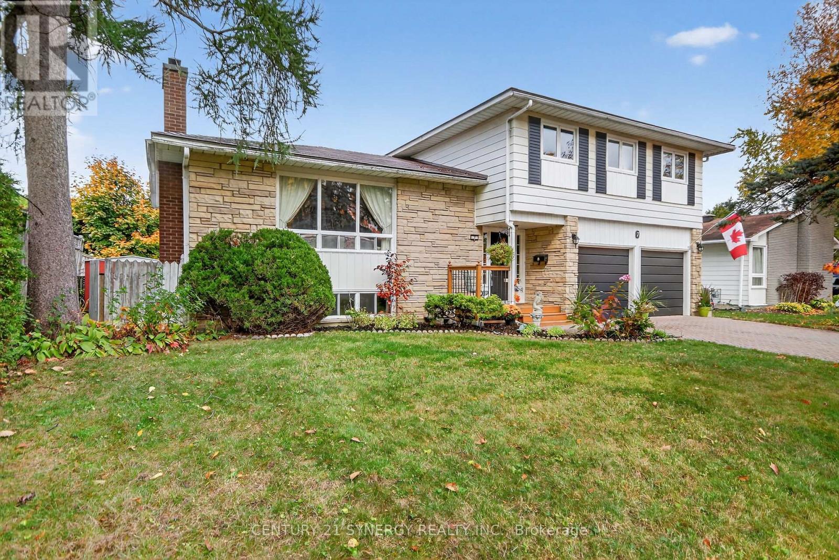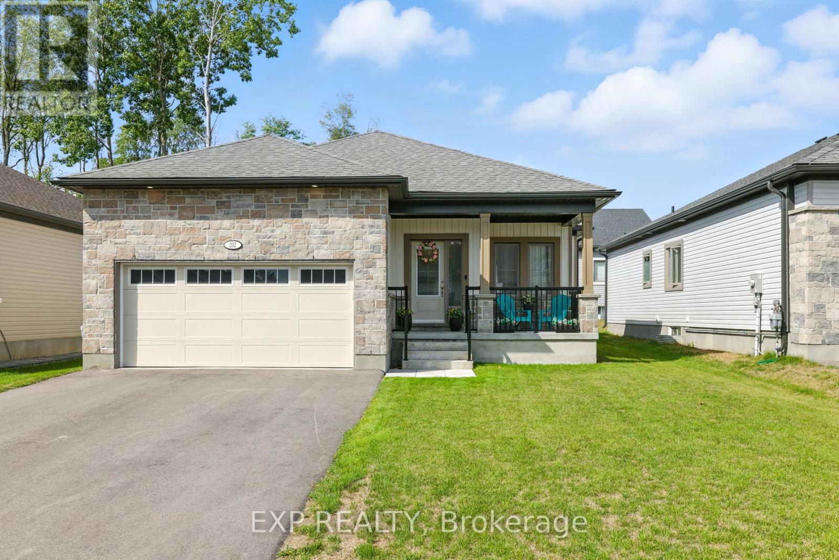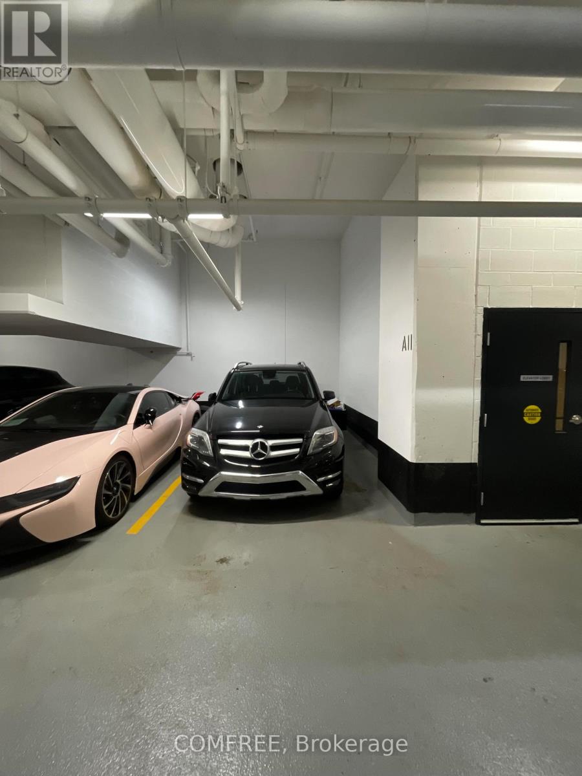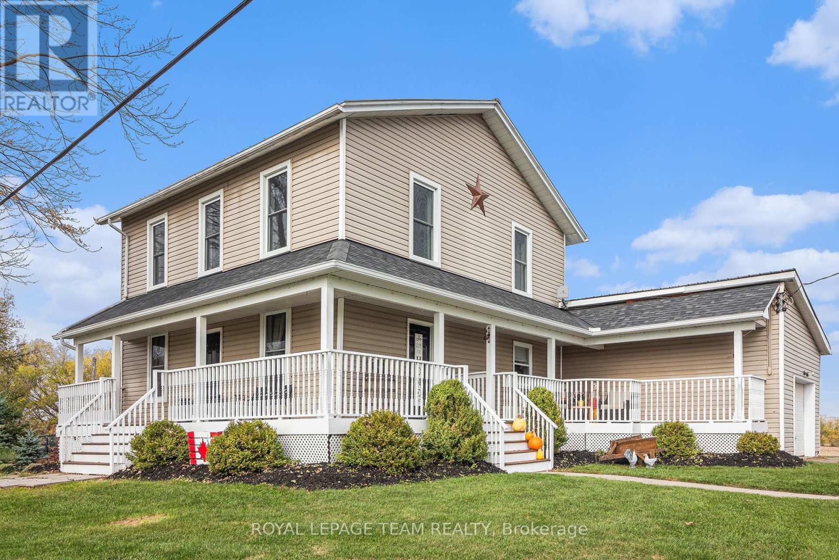1209 - 203 Catherine Street
Ottawa, Ontario
FOR RENT available immediately. Experience upscale downtown living in the highly sought-after SoBa Building - South on Bank! This beautifully designed 2-bedroom, 1-bathroom unit offers 662 sqft. of living space, plus an additional 78 sqft. private balcony with unobstructed city views. Step inside to discover an open-concept layout that seamlessly connects the living, dining, and kitchen areas, creating an inviting and functional space. With 9-ft ceilings and floor-to-ceiling windows throughout, this light-filled unit feels bright all day long. The modern kitchen is equipped with ample cupboard space and all the essentials for home-cooked meals, while the living area extends to a spacious balcony, perfect for relaxing and taking in the downtown skyline. SoBa offers exceptional amenities, including: an outdoor spa pool, fitness centre, elegant party room. Located in the heart of downtown, this condo is just steps from the Canadian Museum of Nature and close to shopping, dining and public transit. Easy access to Highway 417 makes commuting a breeze. The building offers a dedicated concierge service, ensuring security and convenience for residents. The unit also includes 1 UNDERGROUND HEATED PARKING. This unit is perfect for young professionals, couples, and students seeking modern downtown living. (id:53899)
2082 Carp Road
Ottawa, Ontario
Prime commercial opportunity on high-traffic Carp Road in Stittsville. This Rural Commercial (RC) zoned property offers excellent visibility and flexibility for a wide range of business uses. Located in one of the fastest-growing commercial corridors in the west end, this property is ideal for businesses looking to capitalize on consistent traffic and strong local demand. Landlord is open to a variety of business types and ideas - bring your vision! Landlord reserves the right to choose the tenant at their sole discretion. Great exposure, flexible terms, and a highly visible location - a must-see for any business looking to grow in a strategic location. Triple Net Lease. Photos from prior to previous tenant. 48 Irrevocable on all offers. (id:53899)
115-116 - 1884 Merivale Road
Ottawa, Ontario
Turn-key opportunity to own a well-established European deli and specialty store in Ottawa! This business comes with a strong history, established 22 years ago, and has built a loyal customer base with excellent potential for continued growth. Located in one of the busiest and highest-traffic areas of Ottawa, it offers exceptional visibility and steady customer flow.The property features 2,000 sq. ft. of bright, open space across two combined units with 18 ft ceilings and a fully equipped, open-concept kitchen, ideal for visibility and efficient workflow. Four dedicated parking spots are included, providing rare convenience for staff and customers. A nice patio can be set up during the summer, located right in front of the store, helping attract more customers and making excellent use of the extra outdoor spaceThe versatile layout is suitable for multiple uses, including office, medical facility, warehouse, restaurant, animal care, or retail. Price includes the real estate, business and inventory. Equipment is also included, making this a true turn-key package ready for the next owner.This is a rare opportunity to acquire a reputable, long-standing business with deep roots in the neighbourhood and significant potential for future expansion. (id:53899)
289 Caleton Residences Circle
Dominican, Ontario
Cap Cana is nestled along the unspoiled, crystalline shores of the Caribbean Sea exclusive and luxurious master-planned community in the heart of the Dominican Republic, a few minutes from Punta Cana airport. Known for its unparalleled natural beauty and elite lifestyle offerings, Cap Cana is home to some of the Caribbean's most prestigious real estate. This world-renowned enclave boasts miles of white-sand beaches, dramatic cliffside vistas, and a full-service marina at Marina Cap Cana, ideal for yachting and deep-sea fishing enthusiasts. Golf lovers will appreciate the famed Punta Espada Golf Course, a Jack Nicklaus Signature Design, consistently ranked among the best courses in the Caribbean and Latin America. Among the community's most striking residences is Villa Orquidea, a masterpiece of modern architecture and refined living. This extraordinary home showcases a harmonious blend of sleek, contemporary design and luxurious functionality. It features an impressive floating concrete staircase, a custom glass elevator, an elegant interior garden, and expansive curtain wall glass panels that invite natural light while seamlessly integrating indoor and outdoor spaces. High-end finishes are found throughout, with quartz countertops, designer fixtures, and a tranquil saltwater pool that serves as the perfect private retreat. Built by BAM Homes, a trusted name with over 25 years of experience in luxury construction, Villa Orquidea is more than a home its a statement of lifestyle, craftsmanship, and Caribbean elegance.Make your dream a reality in Cap Cana where every detail speaks of excellence. LIST PRICE IS IN USD. (id:53899)
1220 Flycatcher Private
Ottawa, Ontario
Welcome to the 3-bedroom Jude by eQ Homes, in the desirable Pathways South community. This move-in ready back-to-back townhome, offering 1,378 sq.ft. of thoughtfully designed living space, is perfect for those seeking both style and comfort. Step into the bright kitchen, bathed in natural light from oversized windows, enjoy the included kitchen appliances and admire the open atmosphere created by 9' ceilings on the second floor. The Jude's showstopping features include a generous 10' x 7' balcony, ideal for entertaining or relaxing, and the home boasts luxury vinyl flooring throughout the main living areas, and plush carpet in the bedrooms for added comfort. The primary bedroom is a true retreat, featuring a large walk-in closet and a cheater ensuite that provides ample closet space and convenience. The additional bedrooms include oversized windows for natural light. Versatile den on the main level and a garage for parking. (id:53899)
1002 - 70 Landry Street
Ottawa, Ontario
Welcome to Unit 1002 at the sought-after La Tiffani. This bright and airy corner unit features 2 bedrooms, 2 bathrooms, and a den, all within a spacious open-concept layout. Nearly floor-to-ceiling windows fill the space with natural light and showcase sweeping views of the city and the Rideau River. The kitchen is perfectly positioned to enjoy the stunning backdrop while you cook.Additional features include in-unit laundry, an excellent underground parking space, and a convenient storage locker. La Tiffani offers top-tier amenities such as an indoor pool, fitness centre, party/meeting room, and ample visitor parking.Located in the heart of Beechwood, you're just steps from grocery stores, cafés, and restaurants. This beautiful unit delivers comfort, style, and unbeatable views - the perfect place to call home. (id:53899)
7 St Remy Drive
Ottawa, Ontario
Welcome home to Barrhaven! You'll love this spacious and well-cared-for four-bedroom, two-storey home right in the heart of Old Barrhaven. It features a double garage with an interlock driveway, an updated kitchen with stainless steel appliances, and bright, open living spaces that feel warm and inviting. Step outside to a private backyard with a large deck and screened porch - perfect for relaxing or entertaining friends and family. The fully finished basement adds even more living space, complete with a games room and a cozy home theatre/lounge area. Recently refreshed with freshly painted garage and family rooms, this home has been thoughtfully maintained over the years. Updates include a metal roof (2008), chimney repointed (2008), deck (2009), furnace & A/C (2013), and most windows replaced (2022). All this within walking distance to schools, the Walter Baker Sports Centre, shopping, and restaurants - a perfect family home in a mature, sought-after neighbourhood! (id:53899)
202 Dowsley Crescent
Brockville, Ontario
Welcome to 202 Dowsley Cres! This modern bungalow offers 2+2 bedrooms and 2 full bathrooms in a desirable Brockville location. The main floor features a bright living area, and functional kitchen perfect for friends, family, and entertaining. The main floor also provides 2 generously sized bedrooms and 2 full bathrooms. The basement provides 1 finished bedroom and one ready for your finishing touches. The remaining portion provides excellent versatility with space for a rec room, home theatre, or family room. Located close to parks, schools, golf courses, and grocery stores, this home combines convenience with lifestyle. Whether you're starting out, downsizing, or looking for more space for family living, this property is a great opportunity in a welcoming community. Book your showing today! (id:53899)
81 Wellesley Street E
Toronto, Ontario
Rare opportunity to purchase a parking spot located on P1 right next to the elevator doors. Spacious spot that will fit a truck or SUV. Good ceiling height and width. (id:53899)
11845 County 43 Road
North Dundas, Ontario
This beautiful country home is just waiting for you, 2 minutes west of Winchester! This tall and proud 3 bedroom 2.5 bath 2-storey home sits comfortably on a 0.85 acre lot with a large fenced in yard and majestic views across the surrounding fields. Enter the home from the charming wrap around verandah, and fall in love with the modern upgrades throughout, such as hardwood flooring, a spacious kitchen with island, and a beautiful living room with propane fireplace and lots of windows, allowing for tons of natural light! There is a patio door out to the deck where you can enjoy your morning coffee, or peaceful, starry nights. Upstairs is a primary bedroom that will please everyone - nice and spacious with a walk-in closet, and a modern 4 piece ensuite. The room is surrounded with large windows, with stunning views of the countryside. There are two further bedrooms on the second level. The basement is unfinished, but offers good ceiling height, making it great for storage. Of course you need an attached garage with an entrance inside the home, plus two storage sheds outside for all of your gardening tools! Located only 2 minutes west of Winchester, or 15 minutes to Kemptville. This home is the perfect place to raise a family! Come home! (id:53899)
409 Falcon Lane
Russell, Ontario
TO BE BUILT. The Mayflower is sure to impress! The main floor consist of an open concept which included a large gourmet kitchen with walk-in pantry and central island, sun filled dinning room with easy access to the back deck, a large great room, and even a main floor office. The second level is just as beautiful with its 3 generously sized bedrooms, modern family washroom, second floor laundry facility and to complete the master piece a massive 3 piece master Ensuite with large integrated walk-in closet. The basement is unspoiled and awaits your final touches! Possibility of having the basement completed for an extra $32,500. *Please note that the pictures are from the same Model but from a different home with some added upgrades.* (id:53899)
3968 Elphin Maberly Road
Frontenac, Ontario
Welcome to your private Highlands Oasis! This unique package includes a custom 5-bed, 5-bath home, a 3-bed, 1-bath cottage, and a 40' x 80' commercial workshop, offering the perfect live-work-play setup. Main House (2018): Built with comfort and efficiency in mind, featuring R30 walls, R60 ceiling, a curved staircase, 9' ceilings, and a 21' cathedral ceiling in the great room. The layout includes a formal dining room and an open-concept chef's kitchen with SS appliances, a walk-in pantry, and a mud/laundry room with a high-efficiency propane dryer. Primary Suite: A two-storey retreat with deck access and a 2-piece ensuite on the main level. A private staircase leads to a spa-style second ensuite with a jetted stone-accent Jacuzzi, 5' x 7' shower with 5 sprayers, granite counters, and vanity area. Upper Level: Mezzanine to two bedrooms and a full bath. One bedroom accesses a hidden studio above the insulated, gas-heated double garage. Lower Level: Walkout basement with wet bar, two bedrooms (one with dual 2-piece ensuite), and a walk-in wine cellar. Cottage: On the 5-acre parcel with the main home. A 3-bed, 1-bath cottage with new septic, electrical, and re-leveling. Shares the well with the main house. Commercial Workshop (separate 1-acre parcel): 40' x 80', 14' ceilings, two 12' x 12' doors, R30 walls, R50 ceiling, steel roof, 400-amp service, propane heating. Includes multiple rooms, kitchen/lunch room, 3-piece bath, open area, and mezzanine. Expanded description with more details in attachments. Call for more details on this exceptional offering. (id:53899)
