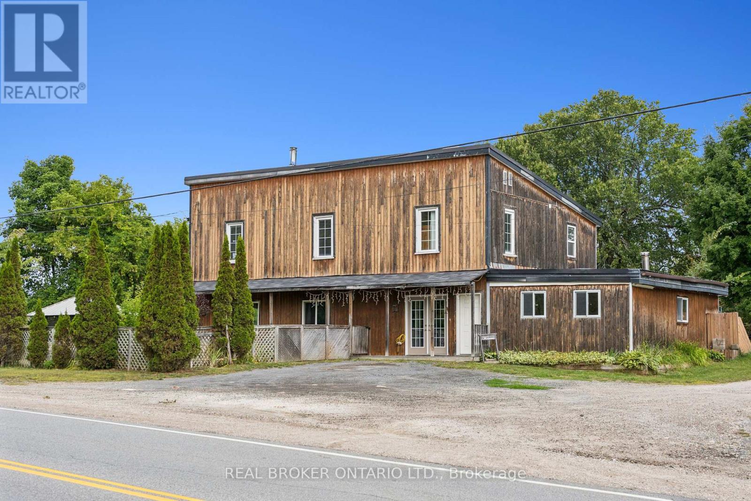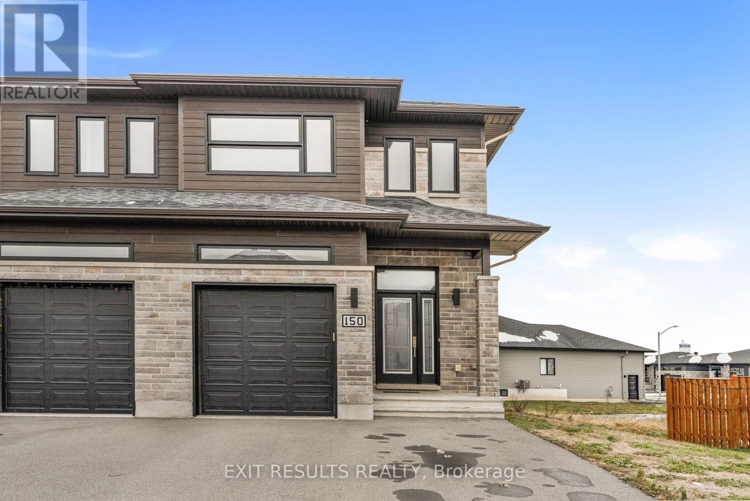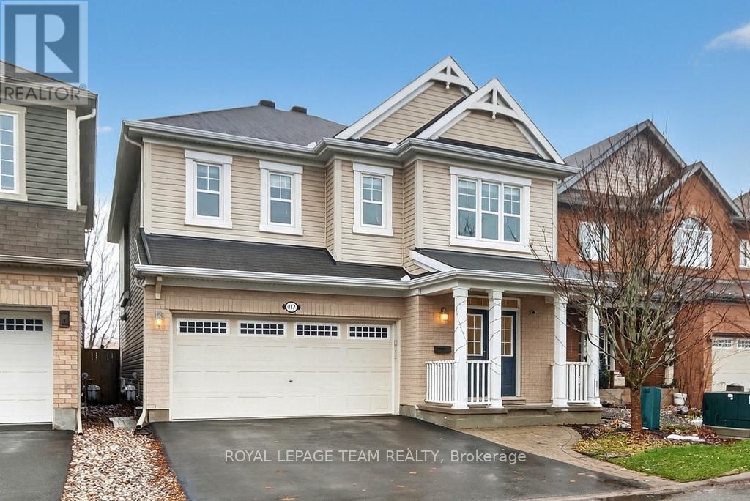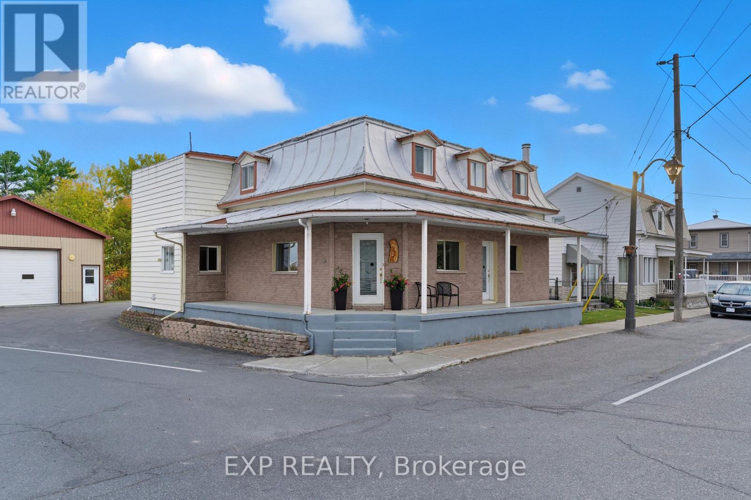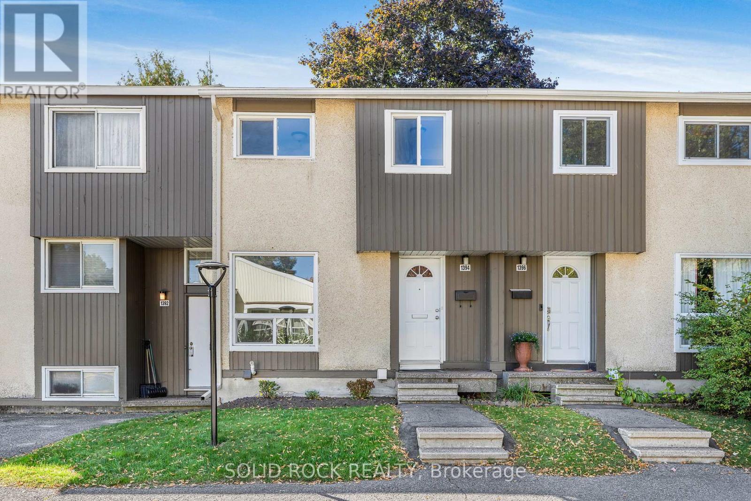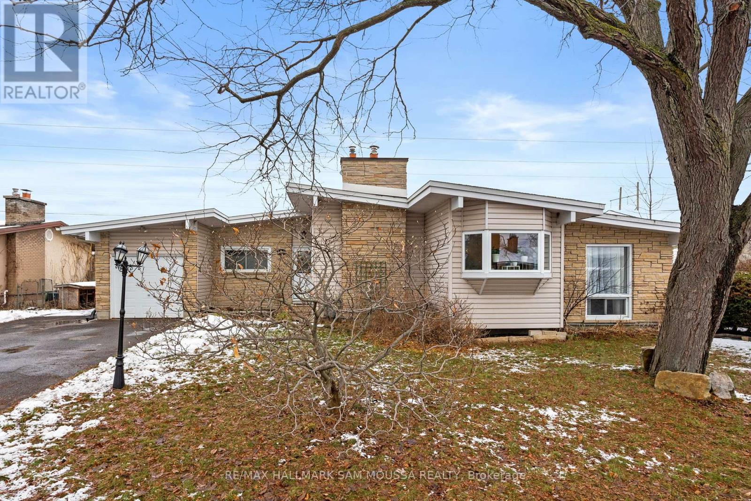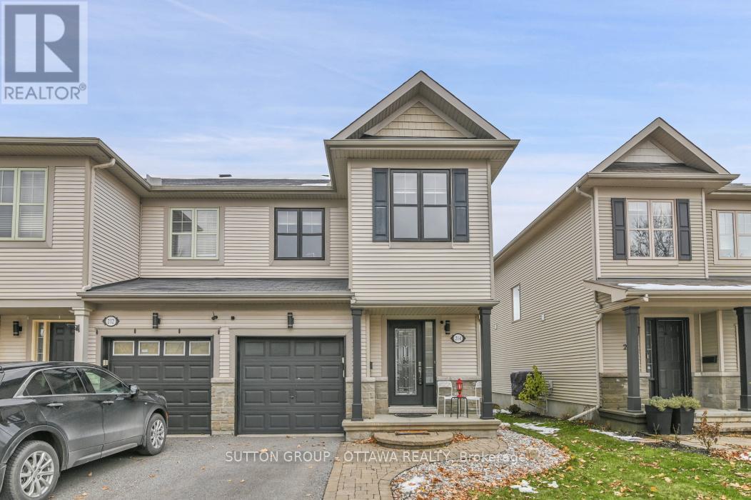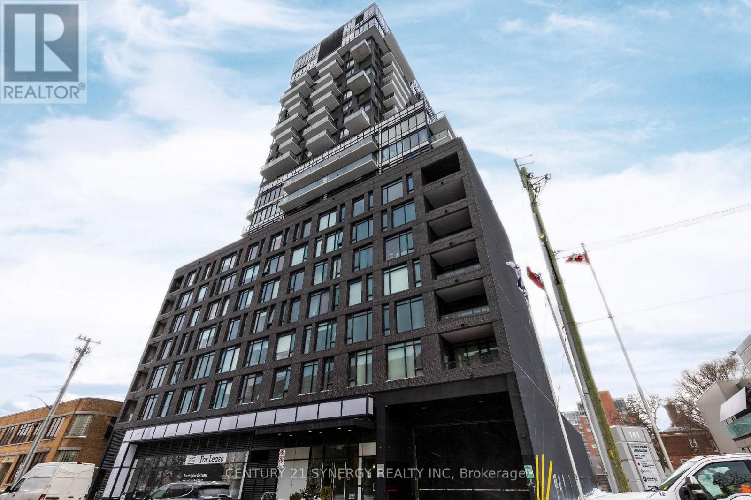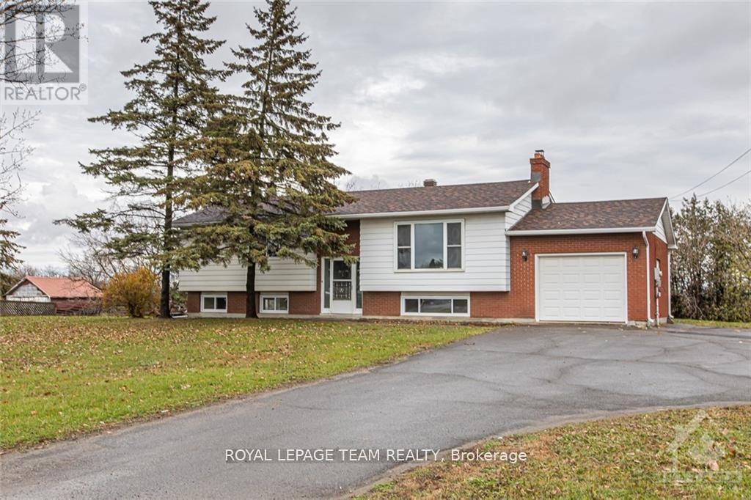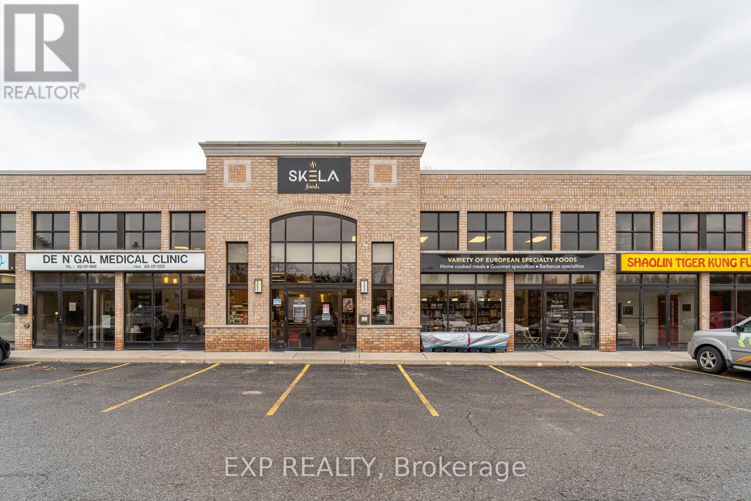2880 Hwy 511
Lanark Highlands, Ontario
Welcome to 2880 Highway 511, just outside Lanark Village. This large multi-generational home boasts plenty of potential. Set on a country lot, this property offers space and versatility for families looking to live together or for those interested in rental or Airbnb opportunities. The main floor features an open concept kitchen, living, and dining area with rustic details such as an exposed wood beam, built-in hutch, crown moulding, and pot lights. A cozy wood stove anchors the living room, while the kitchen provides extensive cabinetry. This level also includes two bedrooms, an office and a large storage space. Upstairs, the second floor functions like a separate unit, with its own kitchen, dining, and living room. There are three additional bedrooms, including a primary with walk-in closet, plus a full bathroom, laundry and a huge second-storey balcony overlooking the backyard. Outside, the massive and fenced backyard is perfect for family use and is great for dogs. Convenient highway access with a country setting. (id:53899)
150 Argile Street
Casselman, Ontario
Welcome to 150 Argile Street , a beautiful semi-detached corner unit, where modern design meets everyday convenience. The bright, open-concept main floor sets the stage with an elegant dining area and a cozy living room complete with a built-in TV mount, perfect for relaxing evenings at home. At the heart of the layout, the modern kitchen shines with stainless steel appliances, a walk-in pantry, a sleek sit-at island, and abundant cabinetry for all your storage needs. Just off the kitchen, a charming eating area with patio doors opens to your private outdoor retreat. Upstairs, you'll find three spacious bedrooms, two full bathrooms, and a convenient laundry area. The primary suite is a true retreat, featuring a generous walk-in closet and ensuite. . A large garage and main floor powder room add to the homes practical appeal. Perfectly situated near schools, parks, and everyday amenities, this move-in ready home offers the lifestyle you've been waiting for! (id:53899)
317 Gallantry Way
Ottawa, Ontario
Welcome to this delightful 4-bedroom, 3-bathroom home, thoughtfully designed with comfort and style in mind. Elegant hardwood floors add warmth to the open-concept main level, creating a seamless flow between living spaces. Large windows bathe the living area in natural light, enhancing its inviting atmosphere.The kitchen is a true chef's delight, featuring stainless steel appliances, a pantry, and abundant cabinet space for all your culinary needs.Up the hardwood staircase, the spacious primary bedroom awaits with a walk-in closet and an ensuite showcasing an upgraded shower and a relaxing soaker tub. Three additional bedrooms are all generously sized, complemented by a full family bath, a linen closet, and a convenient second-floor laundry room.The private backyard-with no rear neighbours-offers a peaceful retreat complete with a beautiful patio, and a fully fenced and hedged perimeter. A double-car garage with an EV charger provides excellent parking and storage options. Recent upgrades include a new furnace, heat pump and a tankless water heater, giving you efficiency and peace of mind. Located in a friendly community just steps from parks, shopping, and transit, this home places everything you need right at your fingertips. (id:53899)
2110 Lajoie Street
Alfred And Plantagenet, Ontario
Welcome to this inviting 4-bedroom, 2-bath home perfectly situated in the peaceful community of Lefaivre - only 45 minutes from Orleans and an hour from Montreal. A beautiful wrap-around porch welcomes you to this property, offering the perfect spot to relax and take in the tranquil surroundings. Step inside to a bright and spacious main level featuring a well-appointed kitchen with ample cabinetry and an eating area. The dedicated dining room flows seamlessly into the living space, while an additional family room with a cozy fireplace and wet bar creates the ideal setting for entertaining. A convenient laundry area and powder room complete this level. Upstairs, you'll find four comfortable bedrooms and a full bathroom - along with an additional room that can easily serve as a fifth bedroom, home office, or hobby space. The unfinished basement provides a blank canvas and has additional storage space. The rear patio and porch offer peaceful outdoor spaces to unwind. Enjoy the detached 2-car garage and carport, ideal for vehicles or extra storage. Located just moments from the Ottawa River, this home blends small-town charm with easy access to nearby cities. (id:53899)
1394 Lassiter Terrace
Ottawa, Ontario
Newly updated 3 bedroom condo townhome on Lassiter Terrace in very desirable Beaconwood. Close to the LRT, shopping, parks, and top schools. Recently renovated top to bottom. New Furnace/AC (2025), windows and appliances (2022). Private backyard with shed and deck. In-ground pool, park, and visitors parking across the street. (id:53899)
9 Quinpool Crescent
Ottawa, Ontario
Welcome to 9 Quinpool Crescent in the family-friendly neighbourhood of Arbeatha Park. This charming detached bungalow offers a spacious and bright layout with a total of four bedrooms and two full bathrooms. The main level features a large living room with a cozy wood-burning fireplace, a separate dining area, and an updated kitchen with ample cabinet space and views of the backyard. Two generous bedrooms, a full bathroom with a soaker tub, and convenient main floor laundry complete this level. The finished lower level offers a recreation room, two additional bedrooms, and a second full bathroom ideal for guests or the perfect teen hideaway. Outside, enjoy a private backyard oasis with an inground pool with a newer pool surround, deck area, and plenty of space for entertaining. The attached garage and extra-long driveway provide lots of parking. Located close to parks, schools, shopping, and transit, this home combines comfort, convenience, and value in one of Bells Corners' most sought-after communities. (id:53899)
214 Trail Side Circle
Ottawa, Ontario
214 Trail Side Circle - End Unit Townhome with No Rear Neighbours in Orleans! Welcome to 214 Trail Side Circle. A stunning end unit townhome nestled in the sought-after community of East Village in Orleans. Located steps from top-rated schools, parks, shopping, and the renowned Millennium Sports Park. This home combines comfort, space, and convenience-perfect for families or first-time buyers. No Rear Neighbours means added privacy and serene views, making this home stand out from the rest. Inside, you'll find the spacious Richcraft Charleston model featuring 3 large bedrooms, 3 bathrooms, and a fully finished basement-ideal for modern family living. The open-concept main floor showcases hardwood flooring throughout and a bright, inviting layout. The kitchen includes granite countertops, stainless steel appliances, a generous breakfast nook, and flows seamlessly into the cozy living room with a gas fireplace-perfect for relaxing evenings. Upstairs, the hardwood continues (excluding the stairs), and the convenient upper-level laundry adds everyday ease. The primary suite is a true retreat with French door entry, walk-in closet, and a private ensuite bath. The finished basement boasts quality laminate flooring and offers ample room for a home theatre, playroom, or home office. Don't miss your chance to own this beautifully maintained, move-in ready townhome in one of Orleans' most desirable areas. Book your private showing today! For more energy efficientency, the sellers have purchased and installed a tankless hot water (2024), newer furnace (2024),heat pump (2024), R60 insulation (2024) (id:53899)
1209 - 203 Catherine Street
Ottawa, Ontario
FOR RENT available immediately. Experience upscale downtown living in the highly sought-after SoBa Building - South on Bank! This beautifully designed 2-bedroom, 1-bathroom unit offers 662 sqft. of living space, plus an additional 78 sqft. private balcony with unobstructed city views. Step inside to discover an open-concept layout that seamlessly connects the living, dining, and kitchen areas, creating an inviting and functional space. With 9-ft ceilings and floor-to-ceiling windows throughout, this light-filled unit feels bright all day long. The modern kitchen is equipped with ample cupboard space and all the essentials for home-cooked meals, while the living area extends to a spacious balcony, perfect for relaxing and taking in the downtown skyline. SoBa offers exceptional amenities, including: an outdoor spa pool, fitness centre, elegant party room. Located in the heart of downtown, this condo is just steps from the Canadian Museum of Nature and close to shopping, dining and public transit. Easy access to Highway 417 makes commuting a breeze. The building offers a dedicated concierge service, ensuring security and convenience for residents. The unit also includes 1 UNDERGROUND HEATED PARKING. This unit is perfect for young professionals, couples, and students seeking modern downtown living. (id:53899)
2082 Carp Road
Ottawa, Ontario
Prime commercial opportunity on high-traffic Carp Road in Stittsville. This Rural Commercial (RC) zoned property offers excellent visibility and flexibility for a wide range of business uses. Located in one of the fastest-growing commercial corridors in the west end, this property is ideal for businesses looking to capitalize on consistent traffic and strong local demand. Landlord is open to a variety of business types and ideas - bring your vision! Landlord reserves the right to choose the tenant at their sole discretion. Great exposure, flexible terms, and a highly visible location - a must-see for any business looking to grow in a strategic location. Triple Net Lease. Photos from prior to previous tenant. 48 Irrevocable on all offers. (id:53899)
115-116 - 1884 Merivale Road
Ottawa, Ontario
Turn-key opportunity to own a well-established European deli and specialty store in Ottawa! This business comes with a strong history, established 22 years ago, and has built a loyal customer base with excellent potential for continued growth. Located in one of the busiest and highest-traffic areas of Ottawa, it offers exceptional visibility and steady customer flow.The property features 2,000 sq. ft. of bright, open space across two combined units with 18 ft ceilings and a fully equipped, open-concept kitchen, ideal for visibility and efficient workflow. Four dedicated parking spots are included, providing rare convenience for staff and customers. A nice patio can be set up during the summer, located right in front of the store, helping attract more customers and making excellent use of the extra outdoor spaceThe versatile layout is suitable for multiple uses, including office, medical facility, warehouse, restaurant, animal care, or retail. Price includes the real estate, business and inventory. Equipment is also included, making this a true turn-key package ready for the next owner.This is a rare opportunity to acquire a reputable, long-standing business with deep roots in the neighbourhood and significant potential for future expansion. (id:53899)
289 Caleton Residences Circle
Dominican, Ontario
Cap Cana is nestled along the unspoiled, crystalline shores of the Caribbean Sea exclusive and luxurious master-planned community in the heart of the Dominican Republic, a few minutes from Punta Cana airport. Known for its unparalleled natural beauty and elite lifestyle offerings, Cap Cana is home to some of the Caribbean's most prestigious real estate. This world-renowned enclave boasts miles of white-sand beaches, dramatic cliffside vistas, and a full-service marina at Marina Cap Cana, ideal for yachting and deep-sea fishing enthusiasts. Golf lovers will appreciate the famed Punta Espada Golf Course, a Jack Nicklaus Signature Design, consistently ranked among the best courses in the Caribbean and Latin America. Among the community's most striking residences is Villa Orquidea, a masterpiece of modern architecture and refined living. This extraordinary home showcases a harmonious blend of sleek, contemporary design and luxurious functionality. It features an impressive floating concrete staircase, a custom glass elevator, an elegant interior garden, and expansive curtain wall glass panels that invite natural light while seamlessly integrating indoor and outdoor spaces. High-end finishes are found throughout, with quartz countertops, designer fixtures, and a tranquil saltwater pool that serves as the perfect private retreat. Built by BAM Homes, a trusted name with over 25 years of experience in luxury construction, Villa Orquidea is more than a home its a statement of lifestyle, craftsmanship, and Caribbean elegance.Make your dream a reality in Cap Cana where every detail speaks of excellence. LIST PRICE IS IN USD. (id:53899)
1220 Flycatcher Private
Ottawa, Ontario
Welcome to the 3-bedroom Jude by eQ Homes, in the desirable Pathways South community. This move-in ready back-to-back townhome, offering 1,378 sq.ft. of thoughtfully designed living space, is perfect for those seeking both style and comfort. Step into the bright kitchen, bathed in natural light from oversized windows, enjoy the included kitchen appliances and admire the open atmosphere created by 9' ceilings on the second floor. The Jude's showstopping features include a generous 10' x 7' balcony, ideal for entertaining or relaxing, and the home boasts luxury vinyl flooring throughout the main living areas, and plush carpet in the bedrooms for added comfort. The primary bedroom is a true retreat, featuring a large walk-in closet and a cheater ensuite that provides ample closet space and convenience. The additional bedrooms include oversized windows for natural light. Versatile den on the main level and a garage for parking. (id:53899)
