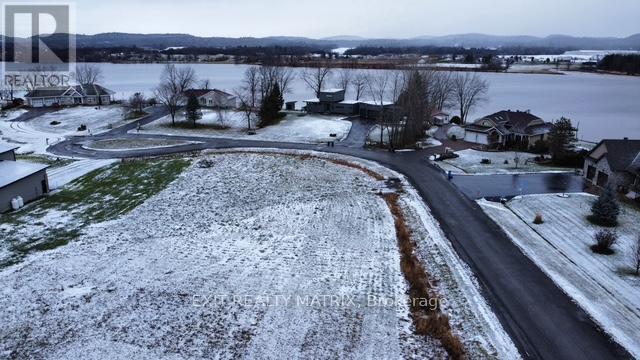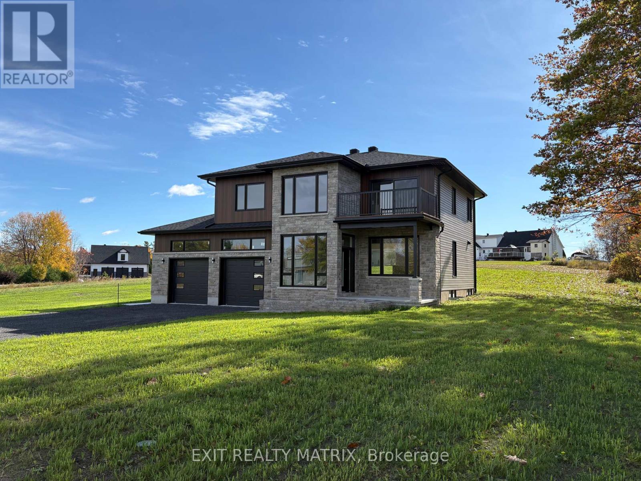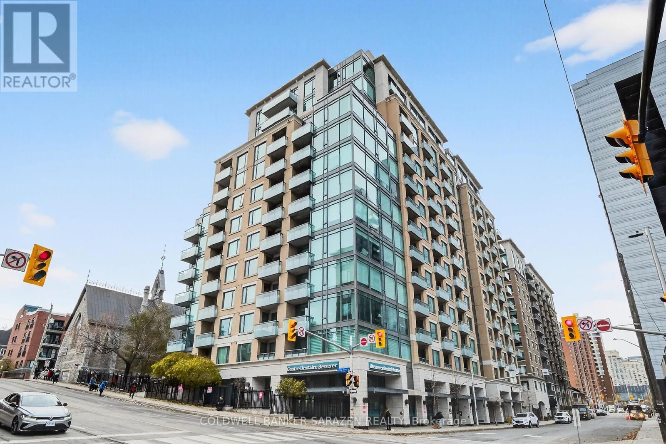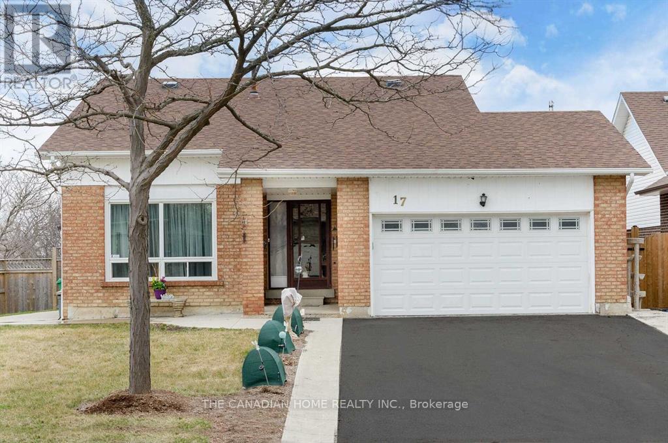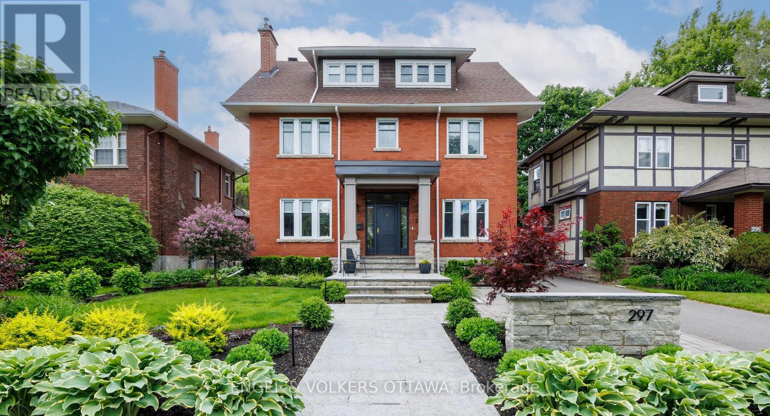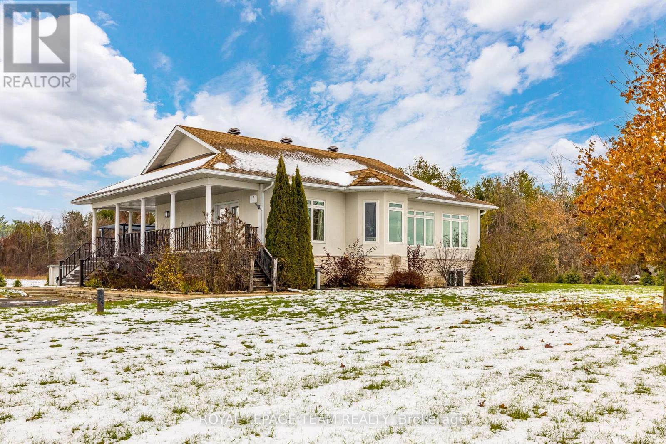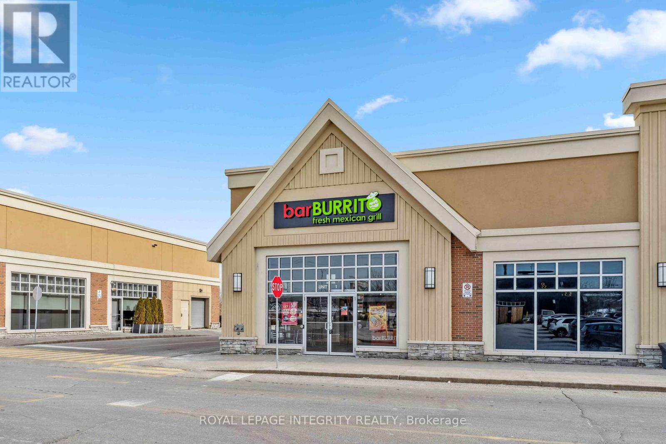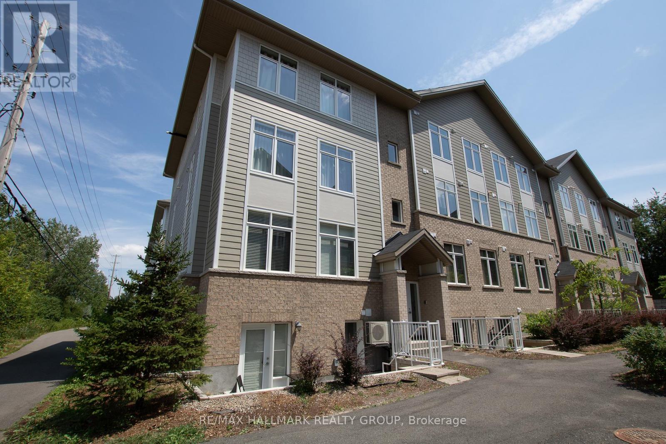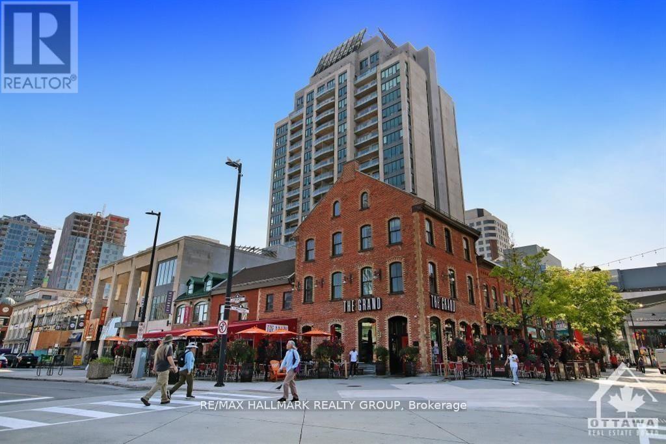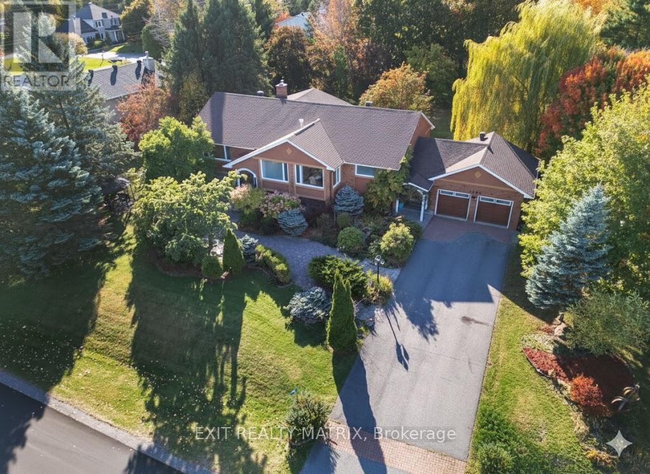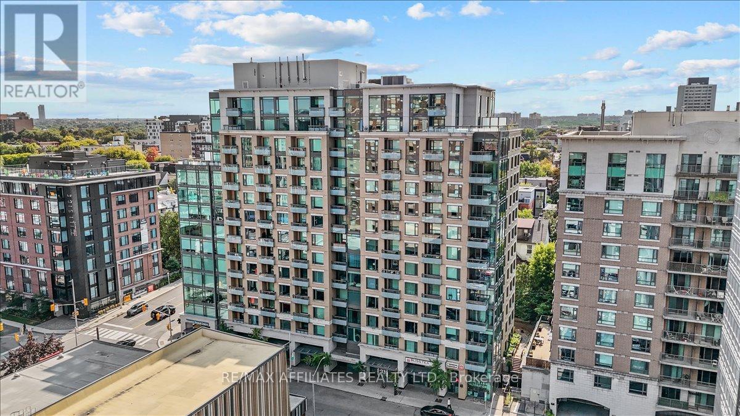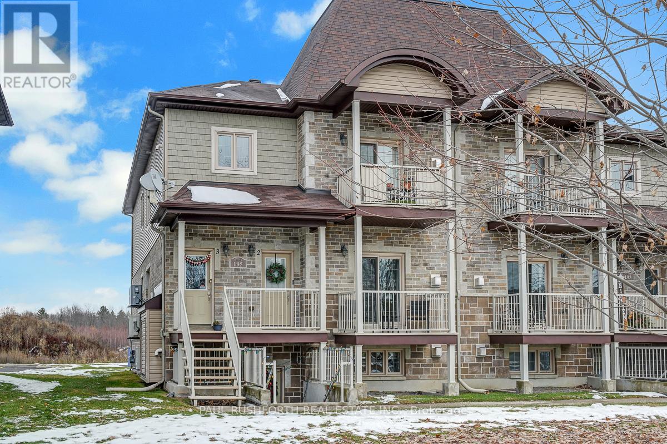0 Gascon Street
Alfred And Plantagenet, Ontario
Don't miss this rare opportunity! This premium corner lot offers an impressive view and sits only 1.7 km from the Lefaivre Marina, putting you steps from the water. Located in a quiet cul-de-sac, this property already has city water and hydro on the street, saving you time, money, and hassle. Whether you're planning your dream home or your next investment project, this lot delivers exceptional value, unbeatable convenience, and huge potential. Opportunities like this don't come often-secure it before it's gone! Please same owner has the home next the the lot for sale MLS#X12467617 (id:53899)
170 Gascon Street E
Alfred And Plantagenet, Ontario
The master bedroom balcony view you been looking for is here! Located 1.9km away from the Lefaivre marina, this stunning custom-built residence, completed in 2024, offers sweeping views of the Ottawa River and an exceptional blend of elegance and functionality. Every detail has been carefully considered to deliver a luxurious, comfortable, and stylish living experience. Step into a bright and airy open-concept main floor featuring high ceilings, modern pot lighting, and a sleek kitchen with quartz countertops-ideal for both entertaining and everyday life. The spacious laundry room is conveniently located on the main level for added ease. The oversized double garage provides plenty of space for vehicles and extra storage, enhancing the home's practicality. Upstairs, you'll find three generously sized bedrooms, including a remarkable primary suite with a private river-view balcony, a walk-in closet, and a lavish 6-piece ensuite complete with a soaker tub, double vanity, and large glass shower. From the breathtaking views to the high-end finishes, this one-of-a-kind home is move-in ready and waiting to impress its new owners. (200 amp service, new septic, on city water). Please note same owner has the lot right beside the home for sale, see MLS#X12582590 (id:53899)
212 - 238 Besserer Street
Ottawa, Ontario
Welcome to 212-238 Besserer Street - a stylish 1-bedroom condo offering exceptional urban living in the heart of downtown Ottawa. Listed at $279,900, this bright and inviting unit delivers comfort, convenience, and a fantastic walkable lifestyle. Step inside to an open and functional layout with a well-designed kitchen, comfortable living and dining space, and great natural light throughout. Enjoy your own private retreat with a lovely balcony-perfect for morning coffee or unwinding at the end of the day. The unit also features in-unit laundry and ample storage, making everyday living effortless. The building offers excellent amenities including a spacious outdoor terrace with barbecues, ideal for entertaining or enjoying warm summer evenings. There is also a well-appointed party room available for larger gatherings and celebrations. You'll love the unbeatable location-truly steps from everything. Walk to the ByWard Market, the University of Ottawa, the Rideau Centre, cafes, restaurants, transit, and countless downtown amenities. Whether you're a student, young professional, investor, or someone looking to enjoy the energy of downtown living, this condo has it all. Have a look. You'll be glad you did! (id:53899)
17 Claypine Trail
Brampton, Ontario
Introducing a bright and generously sized three-bedroom residence in the desirable neighbourhood. This property offers a contemporary kitchen, a full washroom , private laundry, and parking for three vehicles. Ideally situated in a quiet, family-oriented community with convenient access to schools, parks, public transit, major highways, and essential amenities. Available for immediate occupancy - an excellent choice for a small family or working professionals (id:53899)
297 Clemow Avenue
Ottawa, Ontario
This home has been renovated to blend old world elegance with the style and conveniences of today.Spacious, grand home with generous landings and stairwells. Amazing Glebe locale, positioned on one of Ottawa's loveliest tree-lined Avenues, quiet no-through traffic, beautifully designed grand home on Clemow Avenue! Immaculate, perfect blend of modern style yet maintaining the elegance and character of the build. Top craftsmanship & finishes throughout. Defined space with an open airy feel, perfect for both entertaining and everyday family living. The inviting front grounds, limestone tetrraces & wide verandah welcomes you to a lovely 3-storey residence.Heated front paths and pad offer convenience. The spacious & elegantly appointed foyer leads to large living and dining room that are open to each other, view the yard and offer wonderful flow. Main floor study/office. Oak floors throughout, coffered high ceilings. Sun flooded gourmet kitchen with top-of-the-line appliances, excellent cabinet and counter space, quartz counters, all viewing the large private backyard. Main floor powder room provides convenience. Second floor is comprised of the primary bedroom with dressing room/vanity area, fully organized walk-in closet and a spa-like ensuite, additional bedroom, laundry room, and a large full bathroom. Full and generous third floor offers 3 bedrooms and a full bathroom.Side door entry/landing is perfect for the kids, and provides access to the fully finished lower level complete with a family room, wine cellar, good storage & 2pc bath. The backyard/garden has a unique terrace, lots of space for entertaining and for the kids to play, fully fenced. 5+beds/5 baths.Recent Updates Wine Cellar - 2019.Front landscaping with irrigation, lighting, snow melt system (gas). 2021.Furnace/2024.HWT /2019. Close to excellent schools /universities, amenities of Lansdowne Park, Rideau Canal, Whole Foods & innumerable attractions/amenities of the highly sought after Glebe Community! (id:53899)
4128 County 7 Road
South Dundas, Ontario
Spacious Country Bungalow - Perfect Family Retreat! Discover the charm of country living in this beautiful and spacious 5-bedroom bungalow set on over 1 acre of land! With 2 bedrooms upstairs and 3 generously sized bedrooms downstairs, there's room for everyone to spread out and relax. Enjoy total privacy-no rear neighbours and no homes across the street-creating a peaceful setting ideal for families or anyone seeking tranquility.This home is built to last with an ICF foundation and features radiant flooring throughout, ensuring year-round comfort. Natural light floods every room, highlighting the open, welcoming layout. Entertain or unwind on your stunning wrap-around porch, or take advantage of the detached garage for extra storage and workspace.Experience worry-free living with a brand new water treatment system, and appreciate the convenience of not one, but two beautiful ensuites. This property is a true haven-perfect for raising a family and escaping city hustle, while enjoying all the modern amenities you deserve.Don't miss this private, peaceful gem-your dream country home awaits! (id:53899)
F001 - 844 March Road
Ottawa, Ontario
KANATA BARBURRITO FOR SALE! Located in North Kanata, this newly built franchise offers a fantastic opportunity to own a turnkey business with a loyal customer base. This fast-casual Mexican restaurant is fully equipped and operational, featuring a menu of fresh burritos, tacos, and bowls. With a prime location in a high-traffic area, the business benefits from strong repeat clientele and excellent visibility. The plaza is anchored by Sobeys and features other tenants such as Rexall, LCBO, Little Caesars, Dollarama and Allo Mon Coco. This restaurant has an established loyal customer base, with consistency in the sales and margins. It performs well against competitors due to the strong franchise backing, high quality ingredients, and efficient service. This restaurant is also listed on major food delivery platforms such as UberEats, DoorDash and SkipTheDishes. The franchise provides ongoing support, making it an ideal choice for both experienced restaurateurs and newcomers. Don't miss your chance to step into a proven brand with growth potential! Be cash flow positive with this franchise! Long term lease in place with options to extend in place. Financial Performance: Annual Sales: around $400K, Rent: Approx. $5,500/Month including TMI, Lease: 10 year initial term, expiring Oct 31, 2031, renewal options: 2 x 5 Years each, retail area 1920 SQ/FT. Appraisal in place available. (id:53899)
H - 314 Everest Private
Ottawa, Ontario
Welcome to 314H Everest Pvt.! This FULLY FURNISHED spacious top floor unit offers 2 bedrooms plus Den, & 2 full baths (w/master en-suite), boasting cathedral ceilings and functional layout! Sitting only minutes to the Ottawa General Hospital & CHEO, very close to all amenities, shopping at Trainyards/Elmvale, the Hwy, major transit stops, parks/paths, & so much more! Tons of upgrades, including granite countertops in the kitchen, SS appliances and hardwood flooring throughout (no carpets!). Keep your car away from the snow with 1 included heated underground parking space! Also available UNFURNISHED for $2,095/month. Tenant pays hydro, gas & HWT rental fee ($104.75/mo). Available December 15th! (id:53899)
1301 - 90 George Street
Ottawa, Ontario
Unbeatable value in one of Ottawa's most prestigious addresses-where suites have sold for as high as $2.4M-this impressive 1,276 sq ft luxury residence deserves to be at the top of your list. Perfectly positioned in the heart of the ByWard Market and just steps to majestic Sussex Drive, the National Gallery, museums, and Parliament Hill, this refined condominium offers the ultimate urban lifestyle with unparalleled access to world-class dining, boutiques, entertainment, and cultural landmarks. Bathed in natural light, the well-designed open-concept layout showcases sweeping views from every room, rich maple hardwood flooring, and elegant living/dining spaces that transition beautifully to an oversized balcony. The custom Deslaurier kitchen is a chef's dream, featuring high-end appliances, sleek cabinetry, a stylish island, and gas stove-ideal for gourmet cooking and sophisticated entertaining. The spacious primary suite impresses with floor-to-ceiling windows, a walk-in closet, and a spa-inspired 5-piece ensuite, while the second bedroom offers equally captivating views of the iconic Chateau Laurier. Residents enjoy exceptional amenities including 24/7 security, a state-of-the-art fitness centre, indoor saltwater pool, hot tub, and a beautifully landscaped rooftop terrace. Parking Unit 39 Level B and Locker Unit 90 Level B are included, along with all appliances, window blinds, washer, dryer, microwave/hood fan, refrigerator, stove, dishwasher, gas stove(s), and automatic garage door opener. Rentals: none. Currently tenanted until end of August 2026. Schedule B must accompany all offers. 24 hours irrevocable on all offers. (id:53899)
1100 Moffatt Drive
Ottawa, Ontario
Welcome to Cumberland Estates, a highly sought-after neighbourhood where this magnificent red brick residence stands as the extraordinary foundation for your legacy. Featuring four bedrooms and three bathrooms, the home's expansive, light-filled main level immediately sets a tone of functional sophistication, anchored by a designer gourmet kitchen fitted with striking granite countertops and seamlessly integrated appliances. Architectural elegance define the common areas: two voluminous sitting rooms bask in light from vast windows and center around a majestic fireplace, complemented by a substantial dining room and a dedicated home office space. Beyond the central space, a true sanctuary awaits: the generous primary bedroom suite boasts private patio access, a walk-in closet, and a dedicated ensuite complete with a restorative 2-person jacuzzi tub. This private oasis extends outdoors to a large, sun-filled back porch featuring a hot tub, perfect for relaxing evenings or hosting amazing gatherings and gourmet barbecues. The lower level is an entertainer's delight, providing a sprawling family room vast enough for any family fun, alongside three additional spacious bedrooms and abundant storage. Sited on one of the subdivision's most enviable, mature lots, framed by large, towering trees and boasting an oversized two-car garage, this community offers a peaceful retreat just moments from city amenities and a short, desirable commute to downtown. This highly upgraded canvas, constructed with quality materials - from rich hardwood and granite to sleek tiling welcomes your personal touches to effortlessly transform into your DREAM million-dollar estate. Virtually modified pictures have been included to vividly illustrate the breathtaking potential and design versatility of this bright and spacious home. Don't miss out, book your private showing today! (id:53899)
303 - 238 Besserer Street
Ottawa, Ontario
Bright and modern, the Largest 1-bedroom + den, 1-bathroom condo. Oversized Underground Parking with private bike rack. Located in the heart of downtown Ottawa, steps from the University of Ottawa and the Byward Market. The open-concept living space is highlighted by a stylish kitchen featuring a centre island with a breakfast bar, granite countertops, stainless steel appliances, and pot lights. The freshly painted interior offers a warm and inviting atmosphere, complemented by custom blinds and drapes. The spacious primary bedroom includes swing doors to the closet, while the den provides a versatile space perfect for a home office or additional storage. The full bathroom features a deep tub/shower combo with an under-mount sink and granite counter. Enjoy the convenience of in-unit laundry, underground parking, and a storage locker. Step outside onto the sun-filled balcony, perfect for savouring morning coffee or unwinding in the evening. With easy access to shopping, dining, entertainment, and public transportation, this condo is ideal for professionals, students, or investors. Book your private showing today! Parking P3-34 (id:53899)
2 - 195 Bourdeau Boulevard
The Nation, Ontario
Bright, spacious, open concept, two bedroom condo in a quiet corner of Limoges. This well thought out floorplan offers a lovely kitchen with tiled floors and loads of counter and cabinet space, overlooking the living room with gas fireplace set in a stone wall and direct access to the balcony. There is also space for a formal dining area or home office. The Primary bedroom features a large walk-in closet and ample room for a king sized bed. The main bath offers a large soaker tub and separate shower. With no carpets, lots of functional space, in unit laundry, a gas fireplace and a west facing balcony all on a quiet street in the lovely village of Limoges this unit is a perfect starter home or investment property. (id:53899)
