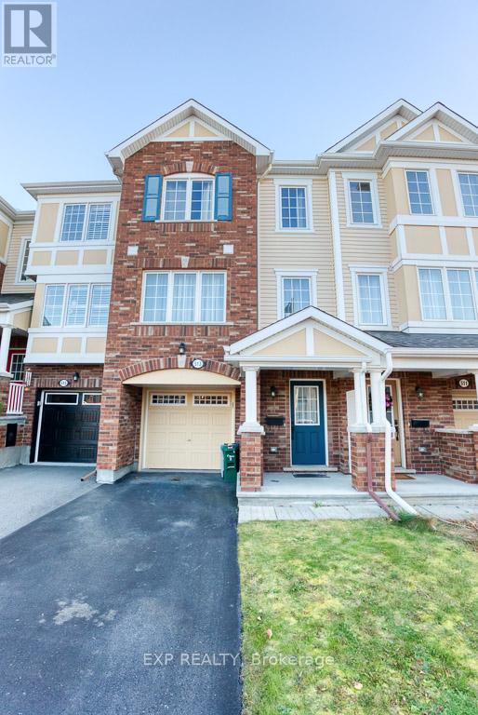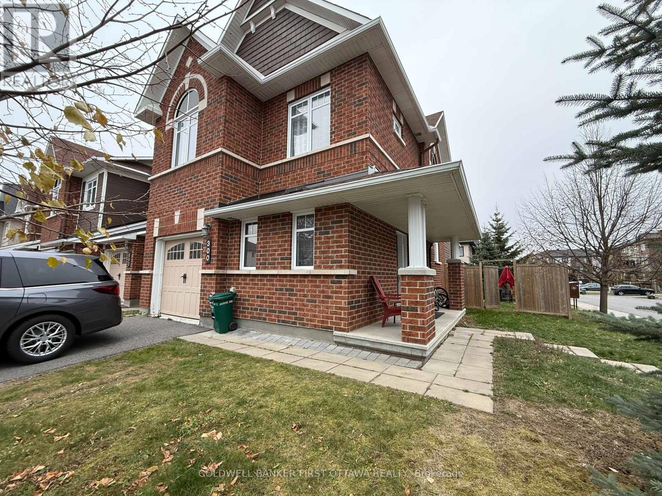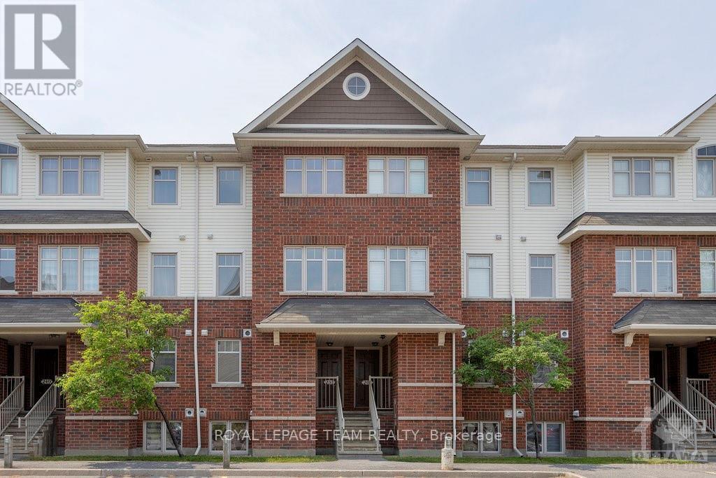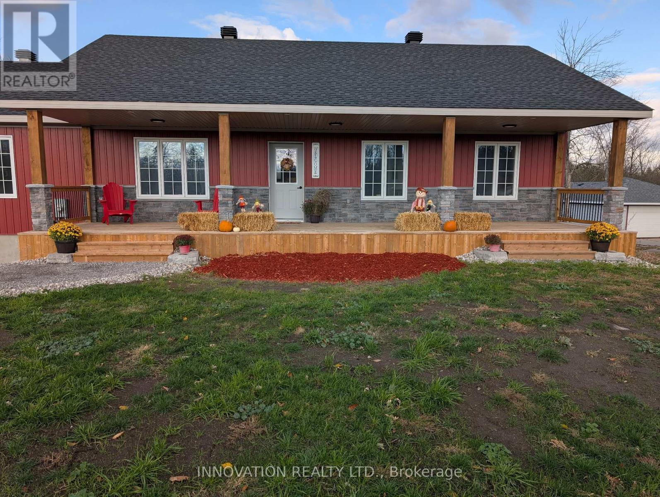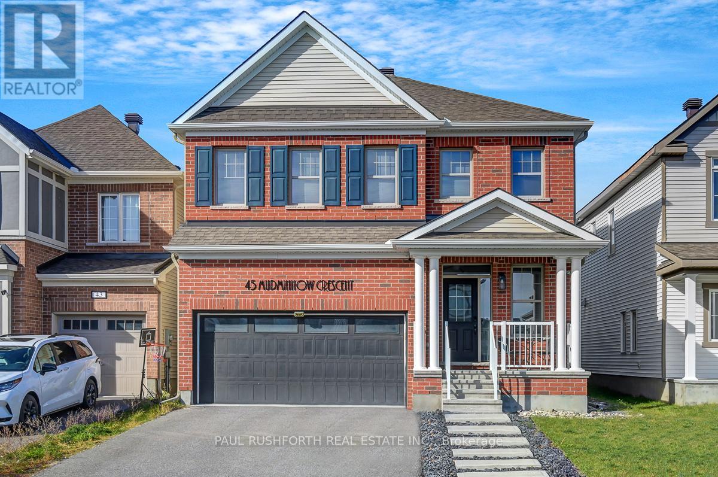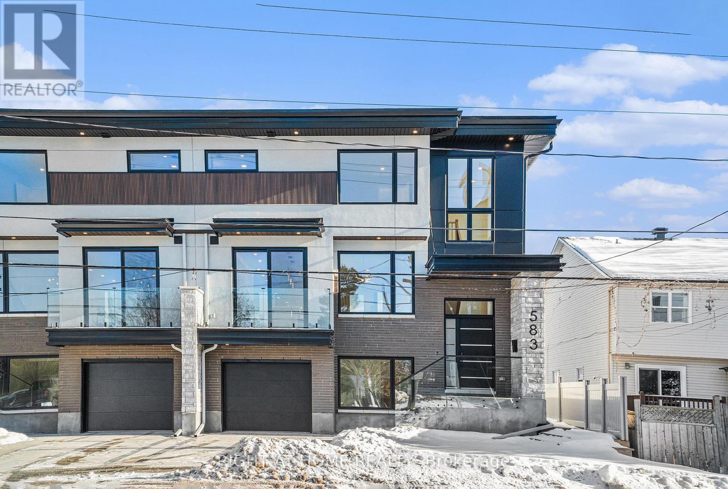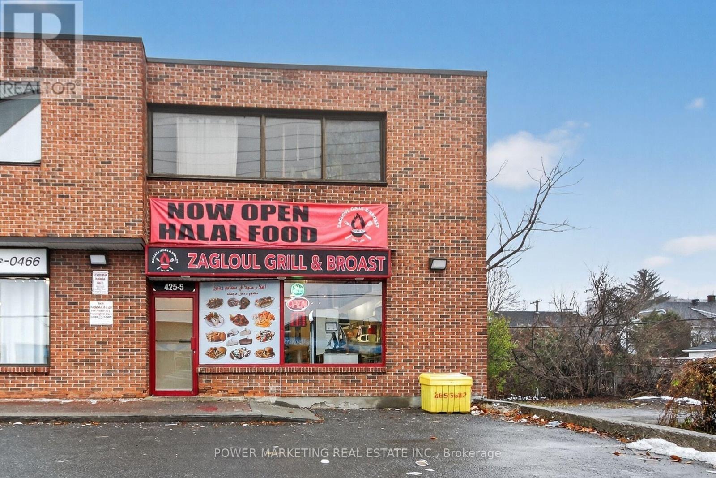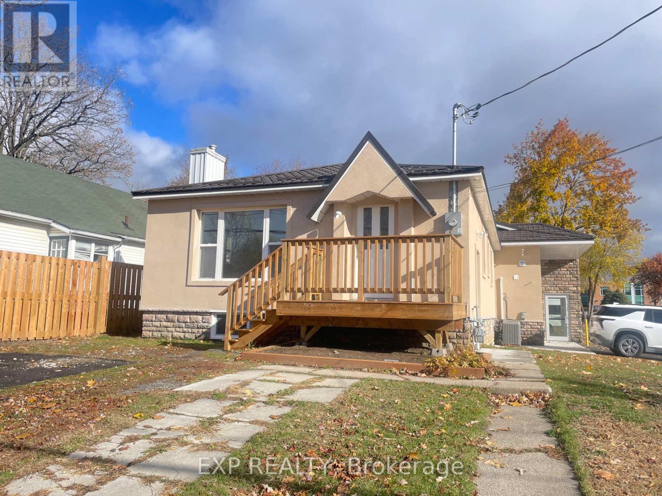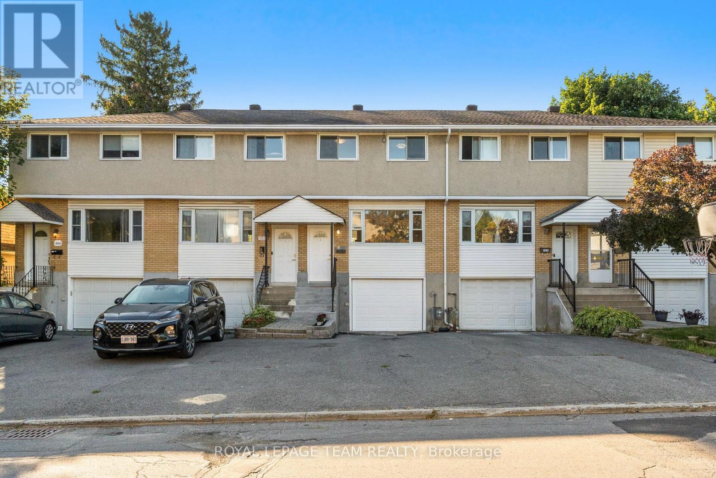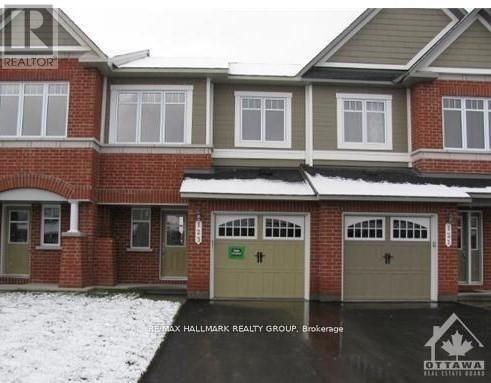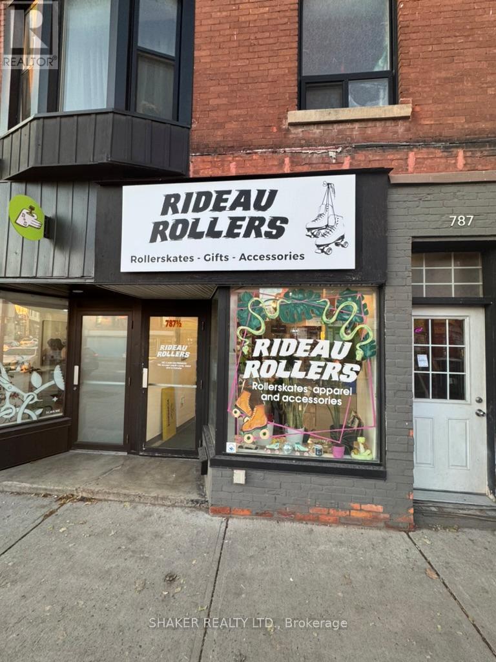513 Coldwater Crescent
Ottawa, Ontario
This beautifully maintained and fully furnished 3-bedroom, 2.5-bathroom townhouse is located on a quiet street in Bridlewood, offering comfort and convenience for families or professionals. The main floor includes a versatile den, a laundry room with garage access, and a walkout to a private, low-maintenance backyard. The second floor features bright, open-concept living with hardwood and tile flooring, a spacious living room, and a modern eat-in kitchen with stainless steel appliances. Upstairs, the primary bedroom includes an en-suite and walk-in closet, alongside two additional generous bedrooms. Ideally situated near parks, schools, shopping, restaurants, bike paths, and public transit, this move-in-ready home provides exceptional value in a highly sought-after neighbourhood. (id:53899)
300 Tourmaline Crescent
Ottawa, Ontario
This spacious Minto Mulberry end unit, prominently positioned on a large corner lot, offers exceptional comfort and convenience just moments from Marketplace shopping, schools, parks, and public transit. The main level includes a private den or office, inviting family and living rooms, and a generous kitchen with an adjoining eating area that opens to a sizable fenced backyard through sliding patio doors. The upper level provides four well-proportioned bedrooms and a full bathroom, while the expansive primary suite features a walk-in closet and an ensuite complete with a separate shower and soaking tub. A finished basement with a cozy fireplace, laundry area, and abundant storage further enhances the home's functionality. Set on a prominent corner, this property delivers both space and privacy in a highly desirable location. No Smoking, No pets and No roommates. completed application, Full Credit score report and proof of employment requirement. (id:53899)
257 Keltie Private
Ottawa, Ontario
Spacious, well-maintained 2-bedroom, 2-bath upper stacked condo in the highly sought-after Longfields neighborhood-steps to schools, parks, transit (Park & Ride), and shopping at Riocan Marketplace. This bright, airy home offers an open-concept main level with a functional eat-in kitchen, comfortable family room/dining areas, and a convenient powder room. The upper level features two generously sized bedrooms with large closets and a full bath. Finishes include hardwood, tile, and wall-to-wall carpet. In-suite laundry included. Efficient natural gas heating and central A/C provide year-round comfort.One outdoor parking space is included, with ample visitor and street parking nearby. Application requirements: government-issued photo ID, proof of income, a current full Equifax credit report, and a signed rental application. No smoking and no pets. Please allow 24 hours' notice for showings.Deposit: $4,300. All photos were taken prior to the current tenant's occupancy. (id:53899)
7462 County Road 21 Road
Augusta, Ontario
Experience the perfect balance of modern comfort and rural serenity in this newly built, energy-efficient 2-bedroom, 2-bathroom bungalow set on a picturesque 1-acre lot. Thoughtfully designed with sustainability and long-term performance in mind, this home features an ICF foundation, Dricore subfloor in the basement, and is strategically built high on the lot for superior drainage, dryness, and year-round efficiency. These smart construction choices help maintain consistent indoor temperatures, reduce utility costs, and ensure lasting quality.Inside, the bright open-concept layout includes a spacious living room with a cozy electric fireplace and a stunning kitchen with quartz countertops, tile backsplash, and abundant cabinetry. Two generous bedrooms and two stylish bathrooms complete the main floor, blending comfort and function beautifully.Outdoor living shines with approximately 400 sq. ft. of covered deck space plus a 160 sq. ft. back deck, perfect for relaxing, entertaining, or simply enjoying the peaceful country setting in every season.The walk-out basement provides endless potential, with a septic system already sized for a future bedroom, bathroom, laundry, and kitchen-ideal for extended family or rental income opportunities.With its energy-smart design, room to grow, and tranquil natural surroundings, this home delivers country living at its most comfortable and efficient. *Bell Fibe available at the road.* (id:53899)
45 Mudminnow Crescent
Ottawa, Ontario
IMMACULATE. IMPRESSIVE. A STUNNING HOME. 2021 Built Mattamy Homes PARKSIDE MODEL with 2652 square feet of well designed living space: MAIN FLOOR HOME OFFICE, 3.5 bathrooms (2x ensuite + Jack/Jill), 4 BEDROOMS. This SINGLE DETACHED in the Avalon community of Orleans is a SHOWSTOPPER and is sure to please. Loaded w/ upgrades and designer finishes thru-out the FAMILY FRIENDLY floor-plan. Boasting an OPEN CONCEPT LAYOUT, this beauty has it all: stylish MODERN exterior, 9FT CEILINGS, SMOOTH CEILINGS, LVP flooring, LUXURIOUS KITCHEN w/ premium appliances, subway tile backsplash, quartz counters, elegant light fixtures and loads of pot lights, custom window coverings and more. Oversized windows FILL THE HOME W/ NATURAL LIGHT. Lovely principal retreat: huge WIC and 5 piece ensuite bathroom (dual sinks, soaker tub, glass shower). BEDROOM 2 ALSO HAS A PRIVATE ENSUITE and bedrooms 3/4 share a JACKnJILL BATHROOM. The 'oh so nice' convenience of 2ND FLOOR LAUNDRY. The unfinished basement provides a tremendous opportunity for developing it to your needs. An ideal home for LARGE or MULTI GENERATIONAL FAMILIES. Cozy front porch. WONDERFUL CURB APPEAL bursting with Style sitting on a 36x95ft LOT. EXTENSIVE LANDSCAPING in both front and rear yard: poured concrete patio with gazebo, shed, stepping stone!!. 2 Car garage with DOUBLE WIDE DRIVEWAY. This one has it all! Close proximity to wonderful schools, parks and amenities. EXCELLENT TENANT in place paying $3400, $3600 as of Jan1. Willing to stay and extend lease if buyer desires. (id:53899)
583 Codd's Road N
Ottawa, Ontario
Designed with a bright, open-concept layout and enhanced by luxurious finishes, this residence seamlessly blends style, comfort, and functionality. Featuring 3+1 spacious bedrooms, 3.5 elegant bathrooms, and a grand living, dining, and kitchen area complete with a cozy fireplace, high-end appliances, and custom window coverings, the home is perfect for both everyday living and entertaining. Premium custom cabinetry, striking quartz and natural stone countertops, designer lighting, and beautiful white oak hardwood flooring create a refined and timeless atmosphere throughout. The garage includes a rough-in for a 60-amp EV charging station, offering convenience and future-ready living. Ideally located just minutes from shopping centers, Montfort Hospital, top-rated schools, and essential amenities, this property combines modern luxury with unmatched convenience. The home can also be fully furnished for a higher price. (id:53899)
425 Mcarthur Road
Ottawa, Ontario
Why buy a franchise when you can own your own Brand and lucrative business! Discover an excellent opportunity to own a well-established restaurant located on high-traffic McArthur Avenue in the heart of Ottawa's vibrant neighbourhood. This turnkey business offers strong visibility, steady walk-in traffic, and a loyal local customer base.The restaurant features a fully equipped commercial kitchen, efficient layout, and seating designed for both dine-in and takeout operations. Surrounded by residential buildings, retail shops, and community services, this location benefits from continuous foot and vehicle traffic throughout the day. With its solid reputation, growing neighbourhood, and affordable operating costs, this business is ideal for owner-operators, family-run ventures, or entrepreneurs looking to bring their concept to a thriving, central Ottawa corridor. A great chance to step into a profitable food-service operation with everything already in place. See It today! (id:53899)
A - 55 Spring Street
Mississippi Mills, Ontario
Welcome to 55 Spring St, Unit A in beautiful Almonte, a bright and charming 3-bedroom bungalow that brings comfort, character, and convenience together in one inviting space. From the moment you step onto the sunny front deck, this home feels warm and welcoming. Inside, natural light pours through the large front windows, highlighting the original hardwood floors and cozy electric fireplace that anchors the open living and dining room. It's a space that instantly feels like home.The kitchen offers updated appliances, plenty of cabinet storage, modern countertop finishes, and a cheerful window overlooking the yard. The refreshed bathroom features elegant marble-look tile for a clean, timeless feel. Three comfortable bedrooms offer flexibility for families, couples, home-office setups, or those wanting extra space.This main-floor unit includes full-sized stacked laundry, surface parking in the private driveway, heat, AC, hydro, and water - all included in the monthly rent of $2,400. Perfectly located, this home sits beside Almonte General Hospital, just steps from the Mississippi River and its scenic pathways, and a short stroll to the heart of downtown Almonte where local cafés, boutique shops, and restaurants bring the community to life. Schools and parks are close by, making this one of the most walkable and convenient pockets in town.A blend of charm, updates, and unbeatable location, where everyday living feels easy. (id:53899)
1308 Summerville Avenue
Ottawa, Ontario
Bright & Updated Row Home in Carlington! Welcome to this spacious, freshly updated 3-bedroom row house in the heart of Carlington, just steps from the scenic trails of the Experimental Farm and minutes to shopping, transit, and amenities. This freehold gem features an attached garage as well as a deep 100-ft private & fenced backyard! Inside, you'll love the bright and airy feel, thanks to large windows throughout and fresh white paint. The main floor offers a welcoming foyer with a large closet, a convenient powder room, and an open-concept living/dining area that flows into a beautifully renovated kitchen. The brand-new kitchen features sleek cabinetry, new countertops, a built-in microwave, and a new dishwasher, all overlooking a lush backyard oasis. Step outside to your sunny, fully fenced yard complete with a deck, grapevines, and gardens perfect for relaxing or entertaining. Upstairs, discover three generous bedrooms filled with natural light, a full bathroom, and a linen closet for added storage. The curb appeal shines with a freshly painted front door and garage door, rebuilt concrete steps, and a charming front garden. Whether you're commuting by bike, transit, or car, this central location makes it easy to get anywhere in the city all while enjoying the peace and greenery of the nearby Experimental Farm. Fresh, bright, spacious and move-in ready - just unpack and enjoy! (id:53899)
841 Regulus Ridge
Ottawa, Ontario
Corner lot end unit 44 lot with the none-interrupted entrance on the side. Open concept main floor living space with plenty of sunlights and windows with an abundance of natural light. 9 ft ceilings at first floor. The kitchen with a breakfast bar provides unobstructed views into the yard. Raised and upgraded kitchen cabinets and gas stove. Updated lighting fixtures. A private home office on the main floor is a bonus for townhomes. Upstairs, escape to the privacy of the separate primary bedroom overlooking the backyard, with a walk-in closet and an ensuite. Upgraded glass shower door, granite countertops and faucets. Two other good-sized bedrooms share the full bathroom. The unfinished basement has a rough-in for a future bathroom. The extra wide yard is the potential for a spacious fenced yard. Nearby good schools and parks, shopping center within 5 mins drive (id:53899)
123 Garrity Crescent
Ottawa, Ontario
Impressive home with 1723 sq. ft. 'Astoria'. A 3 bedroom and 3 bathroom Model. Rarely available. Very bright, open and spacious with large principal rooms. Fabulous upgraded kitchen! Lots of cupboard and counter space. Stainless steel appliances. Nice gas fireplace in the living room. Inviting and large finished family room (recreation room) in the basement with a big bright window. Large master bedroom with a fantastic ensuite bathroom including a separate shower and large soaker tub. Very good size bedrooms. Elegant foyer with main floor powder room. Excellent neighborhood, close to everything Barrhaven has to offer. Great Location! No smokers & no pets please. Minimum 12 months lease. Rental application required with proof of income and a Credit report. Deposit: 5100$ (id:53899)
787 1/2 Somerset Street W
Ottawa, Ontario
Retail space available for Sub-Lease in a central Ottawa neighbourhood. Located on the north side of Somerset Street West close to Booth Street intersection. The space is in great condition, features exposed brick wall, a backroom for storage and a basement that includes a finished washroom and storage space. Available January 1, 2026. Current lease ends April 30th, 2028. New tenant to assume existing lease. Rent is as follows: $2,750 plus HST until April 30th, 2026 and $2,850 plus HST until April 30th, 2028. Tenant pays utilities. Tenant pays increases in property taxes, heating, water, and building insurance on an annual basis using a Base Year 2023. Opportunity to extend lease for full 5 year term. (id:53899)
