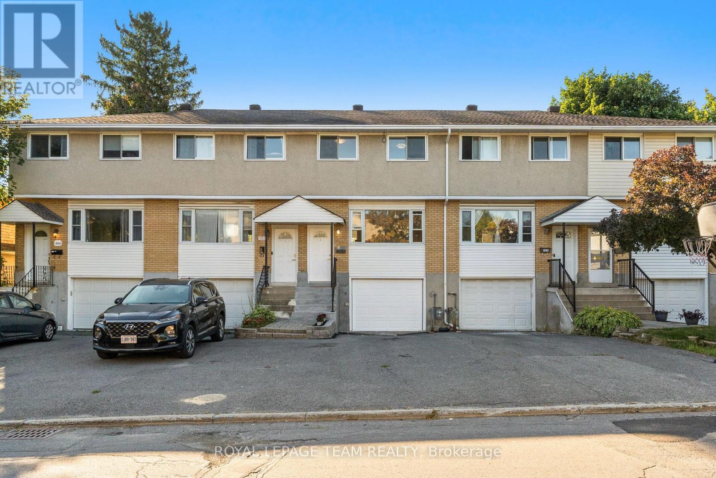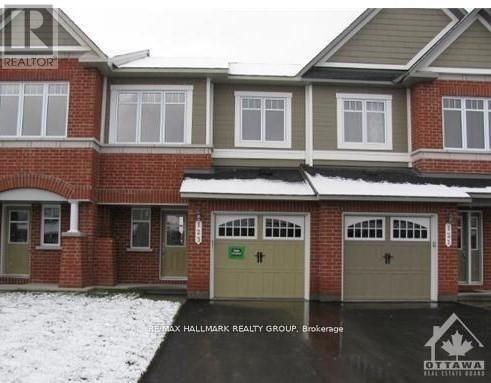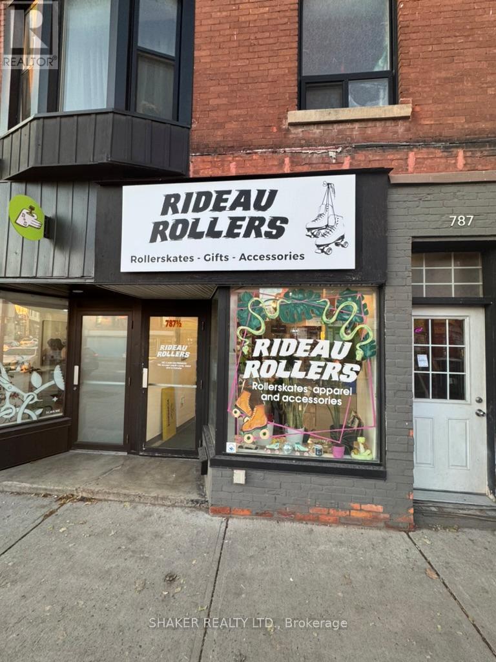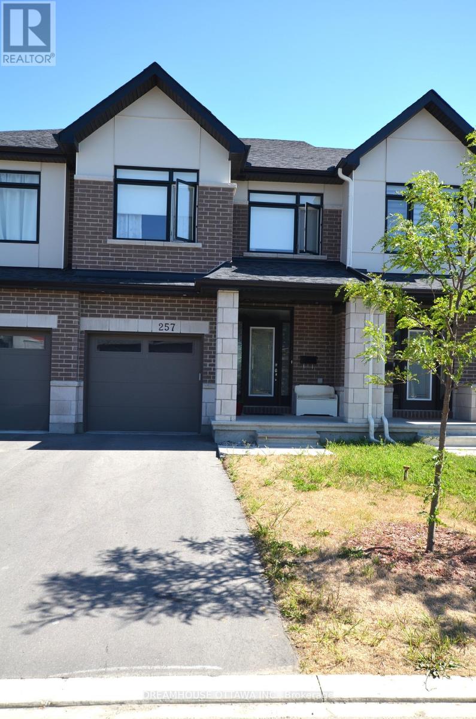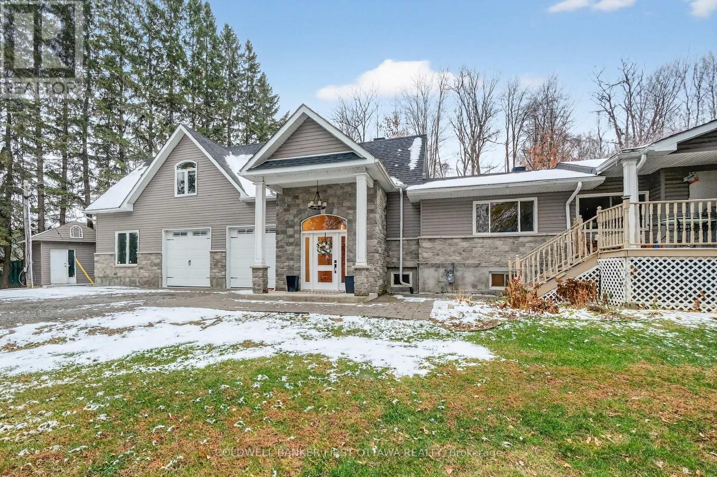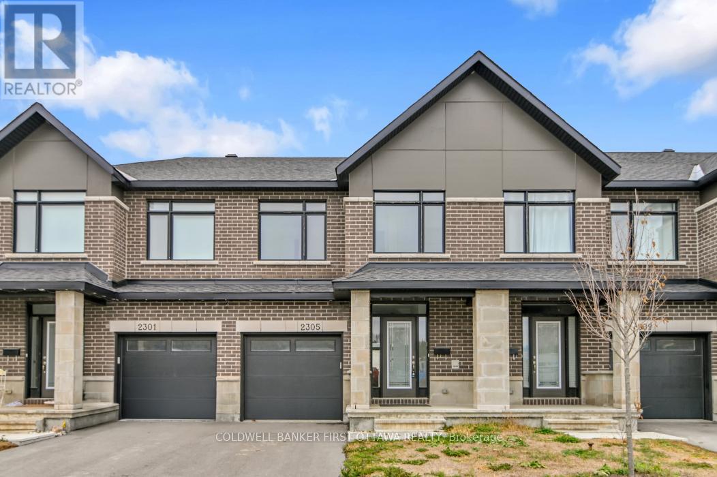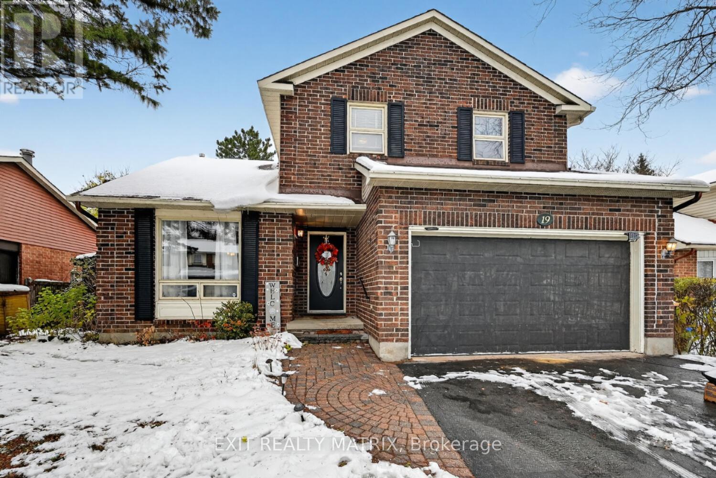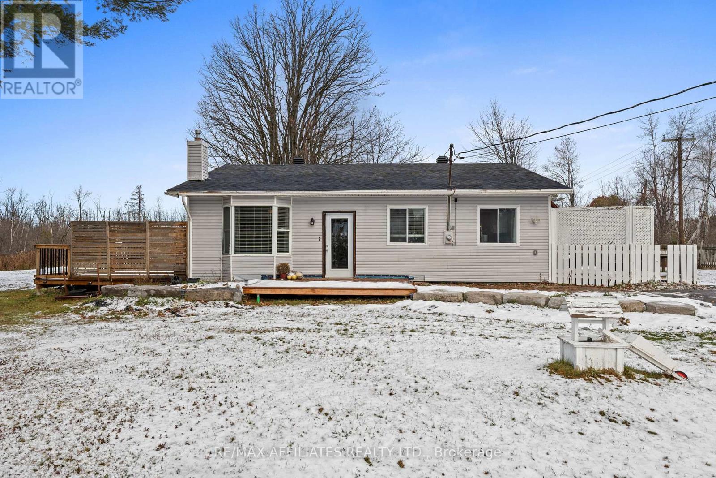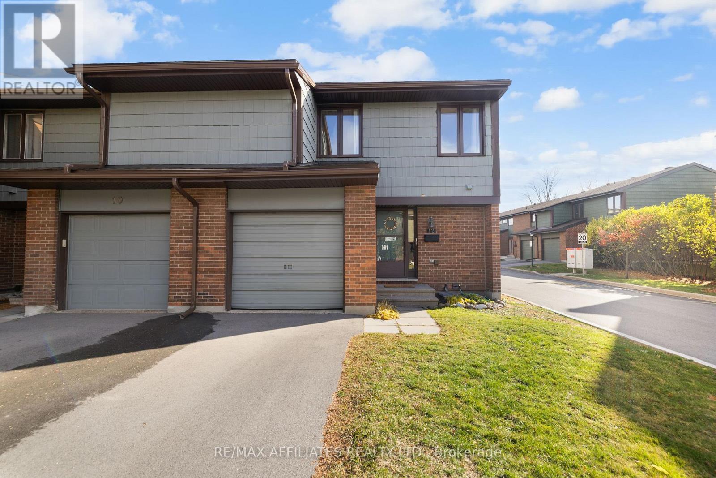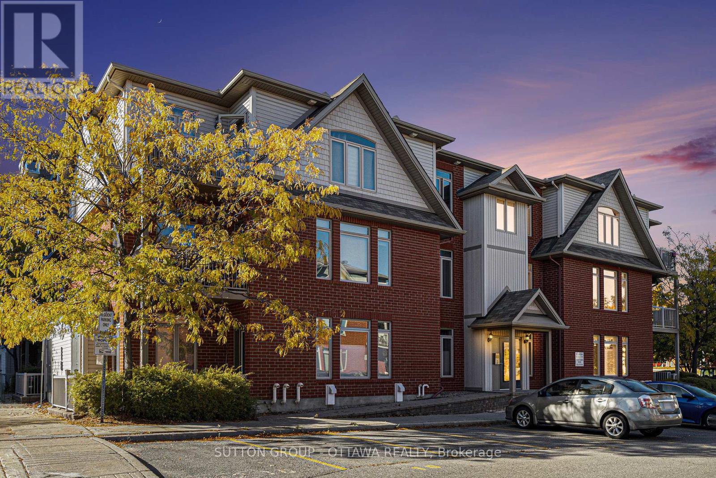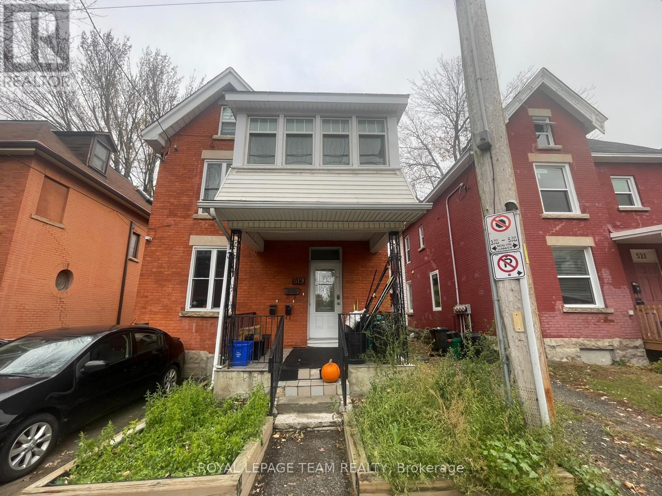1308 Summerville Avenue
Ottawa, Ontario
Bright & Updated Row Home in Carlington! Welcome to this spacious, freshly updated 3-bedroom row house in the heart of Carlington, just steps from the scenic trails of the Experimental Farm and minutes to shopping, transit, and amenities. This freehold gem features an attached garage as well as a deep 100-ft private & fenced backyard! Inside, you'll love the bright and airy feel, thanks to large windows throughout and fresh white paint. The main floor offers a welcoming foyer with a large closet, a convenient powder room, and an open-concept living/dining area that flows into a beautifully renovated kitchen. The brand-new kitchen features sleek cabinetry, new countertops, a built-in microwave, and a new dishwasher, all overlooking a lush backyard oasis. Step outside to your sunny, fully fenced yard complete with a deck, grapevines, and gardens perfect for relaxing or entertaining. Upstairs, discover three generous bedrooms filled with natural light, a full bathroom, and a linen closet for added storage. The curb appeal shines with a freshly painted front door and garage door, rebuilt concrete steps, and a charming front garden. Whether you're commuting by bike, transit, or car, this central location makes it easy to get anywhere in the city all while enjoying the peace and greenery of the nearby Experimental Farm. Fresh, bright, spacious and move-in ready - just unpack and enjoy! (id:53899)
841 Regulus Ridge
Ottawa, Ontario
Corner lot end unit 44 lot with the none-interrupted entrance on the side. Open concept main floor living space with plenty of sunlights and windows with an abundance of natural light. 9 ft ceilings at first floor. The kitchen with a breakfast bar provides unobstructed views into the yard. Raised and upgraded kitchen cabinets and gas stove. Updated lighting fixtures. A private home office on the main floor is a bonus for townhomes. Upstairs, escape to the privacy of the separate primary bedroom overlooking the backyard, with a walk-in closet and an ensuite. Upgraded glass shower door, granite countertops and faucets. Two other good-sized bedrooms share the full bathroom. The unfinished basement has a rough-in for a future bathroom. The extra wide yard is the potential for a spacious fenced yard. Nearby good schools and parks, shopping center within 5 mins drive (id:53899)
123 Garrity Crescent
Ottawa, Ontario
Impressive home with 1723 sq. ft. 'Astoria'. A 3 bedroom and 3 bathroom Model. Rarely available. Very bright, open and spacious with large principal rooms. Fabulous upgraded kitchen! Lots of cupboard and counter space. Stainless steel appliances. Nice gas fireplace in the living room. Inviting and large finished family room (recreation room) in the basement with a big bright window. Large master bedroom with a fantastic ensuite bathroom including a separate shower and large soaker tub. Very good size bedrooms. Elegant foyer with main floor powder room. Excellent neighborhood, close to everything Barrhaven has to offer. Great Location! No smokers & no pets please. Minimum 12 months lease. Rental application required with proof of income and a Credit report. Deposit: 5100$ (id:53899)
787 1/2 Somerset Street W
Ottawa, Ontario
Retail space available for Sub-Lease in a central Ottawa neighbourhood. Located on the north side of Somerset Street West close to Booth Street intersection. The space is in great condition, features exposed brick wall, a backroom for storage and a basement that includes a finished washroom and storage space. Available January 1, 2026. Current lease ends April 30th, 2028. New tenant to assume existing lease. Rent is as follows: $2,750 plus HST until April 30th, 2026 and $2,850 plus HST until April 30th, 2028. Tenant pays utilities. Tenant pays increases in property taxes, heating, water, and building insurance on an annual basis using a Base Year 2023. Opportunity to extend lease for full 5 year term. (id:53899)
257 Finsbury Avenue
Ottawa, Ontario
Stunning Home in Sought-After Westwood with No Rear Neighbors! Welcome to this exceptional Selkirk model in the family-friendly neighbourhood of Westwood offering privacy, comfort, and modern upgrades throughout. Built in December 2022 and almost brand new, boasting 2,315 sq. ft. of living space, including a 485 sq. ft. finished basement. This stylish, impeccably maintained home features 3 spacious bedrooms, 4 bathrooms, Den/Office space and a finished basement. Ideal for families or professionals who value comfort, elegance, and room to grow. The upgraded kitchen is a chef's delight with quartz countertops, 40" upper cabinets, stainless steel appliances, soft-close cabinetry and a gas stove perfect for entertaining or everyday living. Additional thoughtful upgrades include pot lights, a finished recreation room, elegant finishes throughout, and remote operated roller shades/blinds for all 3 bedrooms. The inviting living room features a warm gas fireplace and patio doors opening to the backyard, an ideal spot to unwind on peaceful summer evenings. Enjoy an unmatched lifestyle, with the Trans Canada Trail nearby for walking, biking, and enjoying nature. Close to schools and shopping. The home backs directly onto the track and field of Maplewood Secondary School, offering a peaceful and private setting. Available January 1, 2026. Don't miss the opportunity to fall in love with where you'll live! Required with offer: 24 hr irrevocable + Credit check ; Employment letter and Application to Rent. Flooring: Mixed (id:53899)
1110 Dunning Road
Ottawa, Ontario
Spacious 4-bedroom, 4-bath home offering a private yard, ample parking, and a large garage ideal for operating a small business or workshop. The property also features a separate apartment with its own private entrance, currently rented and providing immediate income potential. This versatile home is an excellent opportunity for buyers seeking space, functionality, and added revenue all in one property. (id:53899)
2305 Goldhawk Drive
Ottawa, Ontario
Welcome to this beautifully maintained open-concept 3-bedroom townhouse located in the highly desirable Stittsville/Kanata area, just minutes from shopping, schools, parks, and public transit. Freshly painted and thoughtfully upgraded, this home features a bright, open kitchen with elegant quartz countertops, overlooking the spacious living and dining area. Enjoy gleaming hardwood floors and a cozy fireplace, perfect for relaxing or entertaining. Hardwood stairs lead you to the second level, where you will find a hardwood hallway and three generously sized bedrooms, each offering ample closet space. The master bedroom includes its own ensuite. The large finished basement provides a versatile space-ideal for a family room, home gym, office, or entertainment area-ready for you to make it your own. All rental applications must include a completed application form, a letter of employment, and a recent credit report. No pets and no smoking. (id:53899)
19 Mclennan Way
Ottawa, Ontario
Welcome to this beautifully maintained 3-bed, 2.5-bath detached home in the heart of Katimavik-one of Kanata's most loved family neighbourhoods. The main level offers warm hardwood and tile flooring, along with a bright, inviting kitchen featuring a centre island, stainless steel appliances, wonderful natural light, and a spacious eating area overlooking your private backyard oasis. Patio doors lead to a serene outdoor space complete with a deck, above-ground pool, hot tub, and pool shed. The living room is perfect for cozy nights in and offers convenient direct access to the backyard. A formal dining room provides an ideal space for hosting family and friends, and the main-floor laundry adds everyday convenience.The second level has been thoughtfully designed to promote relaxation, showcasing beautiful barn-door-style closets in the spacious primary bedroom, a modernized 5-piece ensuite, two additional bedrooms, and a full main bath. The finished lower level adds even more versatility-perfect for a family room, home office, or hobby space.Recent upgrades include: Roof (2015), Furnace (2018), Kitchen window (2023), Hot water tank (2019), Ensuite (2023), Central vac (2021), Second-floor stairs & flooring (2025), Pool pump & filter (2022). Close to excellent schools, parks, transit, and everyday amenities. A wonderful opportunity to settle into a truly welcoming Kanata location. (id:53899)
3091 Cedar Beach Lane
North Grenville, Ontario
Looking for a cozy starter home with excellent potential, minutes from the town of Kemptville? This home boasts 3 spacious bedrooms, an updated bathroom, and a large kitchen perfect for hosting gatherings. With ample counter and cupboard space, you'll have everything you need to whip up your favorite meals. Plus, there's a cozy eat-in area with a sliding door to the east deck for those sunny mornings. The living room features an electric fireplace and a bay window, creating a cozy atmosphere. And and the -new private deck where you can soak up the sun, or open the automatic awning, and enjoy the view of the yard. With a roomy asphalt driveway that can fit 4+ vehicles, convenience is key. (id:53899)
12 Selye Crescent
Ottawa, Ontario
Tucked away in one of Kanata's most sought-after enclaves, 12 Selye Crescent tells a story of style, space, and simplicity. This beautifully updated 4-bedroom end-unit townhome offers the kind of easy living that just feels right from the moment you step inside.The heart of the home - a bright, modern kitchen - has been completely transformed, opening gracefully into a dining and living area that's perfect for everyday life and weekend gatherings alike. With fresh flooring, renovated bathrooms, and updated paint throughout, every corner feels fresh, thoughtful, and ready to enjoy. Upstairs, you'll find four very large bedrooms, including a spacious primary suite with its own full ensuite bathroom and walk-in closet - the perfect retreat at the end of the day. The finished lower level adds even more flexibility for work, play, or quiet relaxation. Outside, the end-unit setting means more light, more privacy, and that little extra space to make your own. Set in a mature, tree-lined community with parks, trails, and schools just steps away, this home blends modern comfort with the ease of condo living - where snow removal, exterior maintenance, and peace of mind are all taken care of. Welcome home to 12 Selye Crescent - where every update, every detail, and every space comes together to make life a little easier, and a lot more beautiful. Updates include: Windows 2024, Kitchen and bathrooms 2024/2025, Electrical Updates with ESA certificate (switches, outlets, thermostats and some light fixtures and some baseboard heaters) 2024/2025, Luxury vinyl plank flooring and carpet 2025, paint throughout 2024/2025. (id:53899)
J - 250 Meilleur Private
Ottawa, Ontario
Welcome to 250 Meilleur Private, Unit J! Perched on the top floor of a charming red brick walk-up just steps from Beechwood Village, this bright and airy 2 bedroom, 2 bath condo offers style, comfort, and convenience. High ceilings, sun filled open concept living spaces, and meticulous care throughout create a home that feels instantly welcoming. The kitchen flows seamlessly into the living and dining areas, perfect for relaxing or entertaining, you will feel at home the moment you step inside. The spacious primary bedroom accommodates a king size bed and features a walk-in closet and ensuite full bath, while the second bedroom and full bath are perfect for family or guests. Enjoy beautiful hardwood floors, generous natural light, a large storage locker, a convenient parking spot, and newer mechanicals including a 2021 furnace and 2022 appliances. Steps from Beechwood cafes, schools, shops, restaurants, ByWard Market and scenic NCC pathways along both the Rideau and Ottawa Rivers, this pet friendly condo is perfect for car-free living with parking included. Bright, spacious, and move-in ready, come see why Unit J just feels right! (id:53899)
2 - 519 Lyon Street N
Ottawa, Ontario
Centrally located 2-bedroom Upper-level unit in a triplex building. Two Full bathrooms. One parking spot is included at the front of the building. Available for occupancy NOW. Washer, Dryer, Dishwasher, Fridge, Stove, In-suite Laundry. Located close to Lyon and Arlington intersection. (id:53899)
