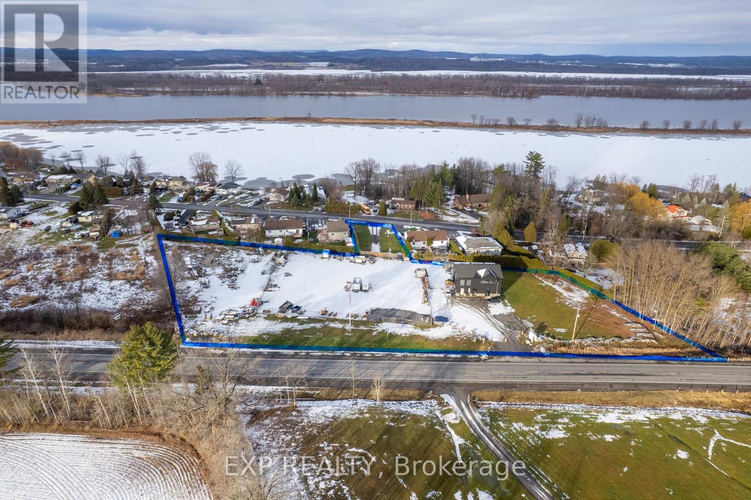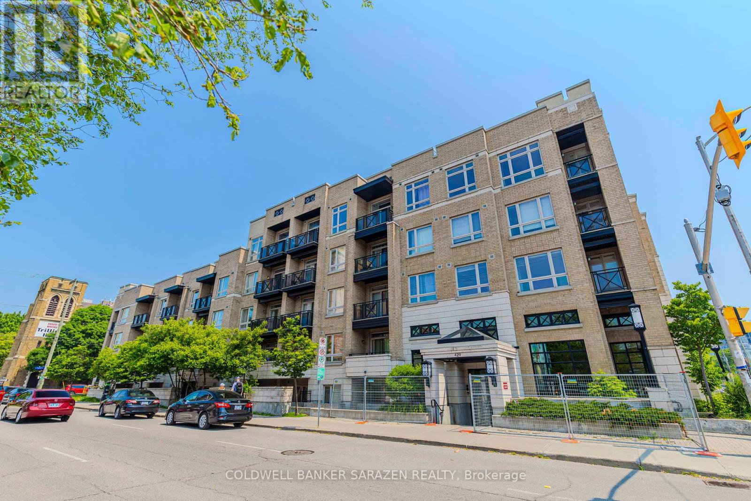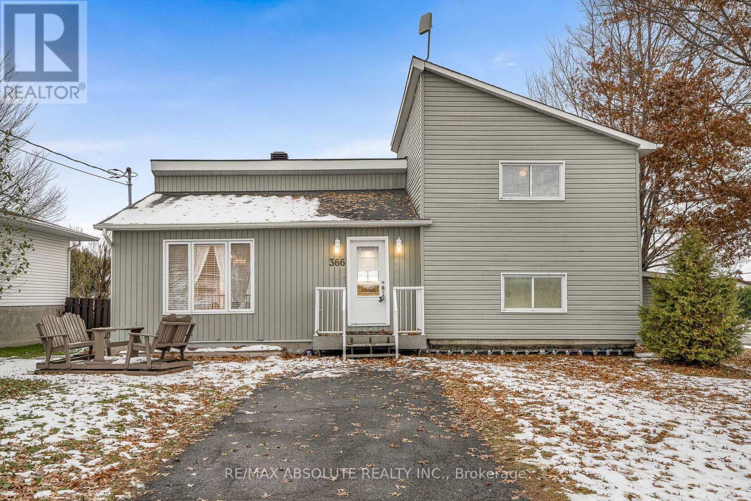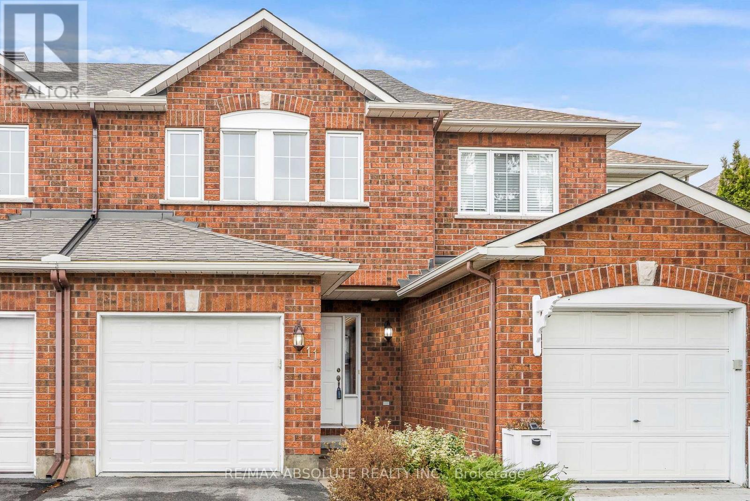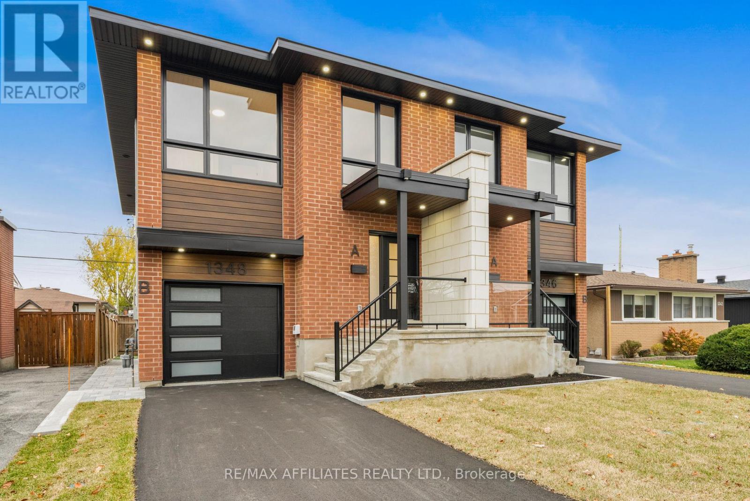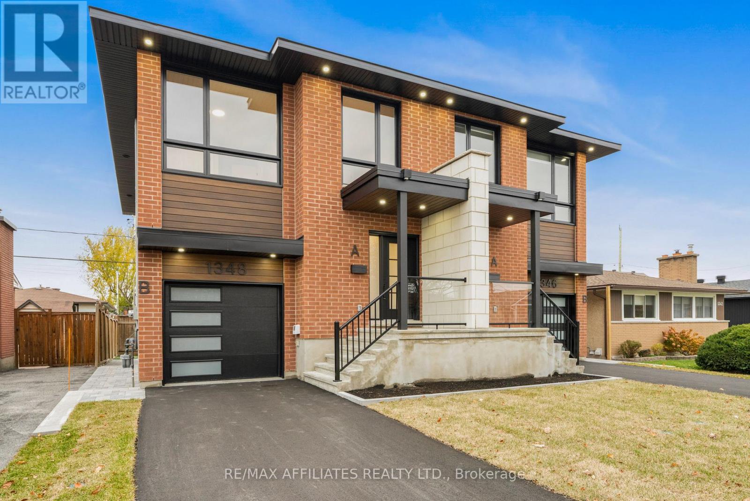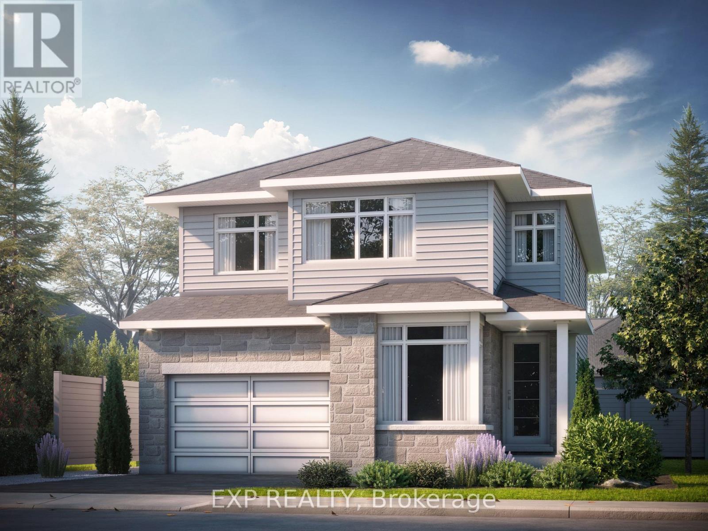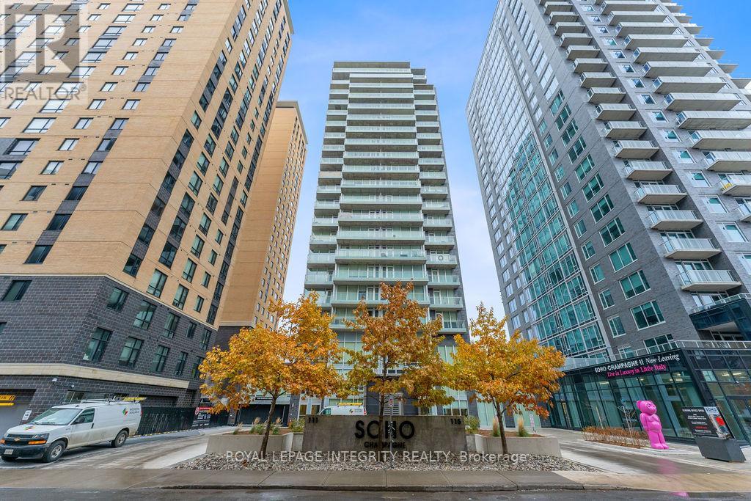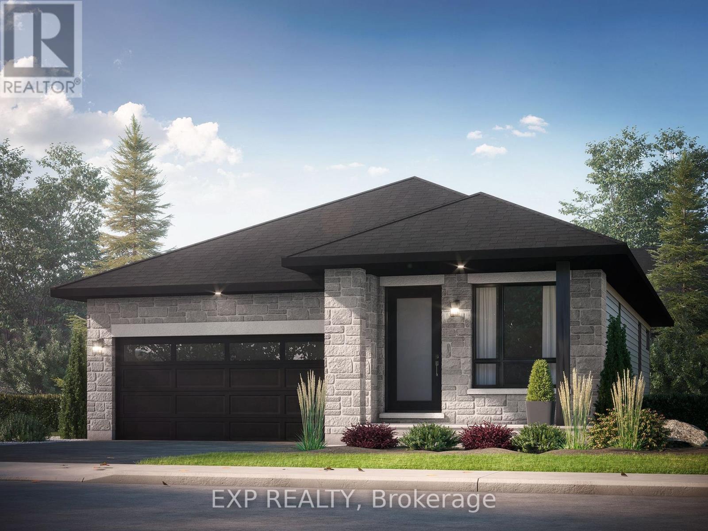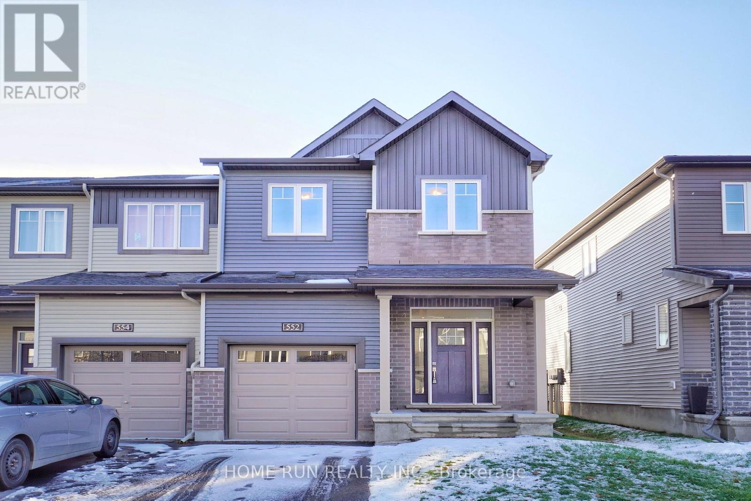3620 Principale Street
Alfred And Plantagenet, Ontario
3620 Principale Street sits on 2.576 acres of land in the township of Alfred-Plantagenet and is zoned C2 (General Commercial). This flexible zoning allows for a variety of commercial and some residential uses, including single detached dwellings, bed and breakfasts, garden centres, restaurants, and retail stores. The property also features a modern building already constructed on-site however, the build remains incomplete. The Buyer will be responsible for finishing the construction and obtaining final occupancy. Conveniently located just 10 minutes from Rockland, this property offers excellent potential for entrepreneurs, developers, or investors looking to establish a commercial venture in a growing area. (id:53899)
161 Old Pakenham Road
Ottawa, Ontario
Build your dream home in the charming village of Fitzroy Harbour! This is your chance to create the perfect home on a spacious and picturesque lot in the highly sought-after Fitzroy Estates community. With 134 feet of frontage and 193 feet of depth, this lot offers ample space to design the home you've always envision Eden one of the most scenic and welcoming waterfront villages along the Ottawa River. Located in a recreational haven, this property places outdoor adventures right at your doorstep. Whether it's skiing,biking, hiking trails, or nearby beaches, a boat launch, and the Fitzroy Harbour Provincial Park, you'll never run out of activities to enjoy. The area boasts excellent schools, the tranquil Ottawa River, and vibrant community amenities just minutes away. Additionally, the property is conveniently located just a 15 minute drive from Kanata offering the perfect balance between work and play. Fitzroy Harbour is celebrated for it's warm and active community, with something for everyone. Rest assured, this property is located outside the floodplain, ensuring peace of mind. This is your opportunity to build your dream home, or have the builder, Moderna Homes Design build your home in a community rich in natural beauty, local charm, and endless recreational opportunities. (id:53899)
1957 Stonehenge Crescent
Ottawa, Ontario
Spacious 3-bedroom 2 bathroom garden home situated in a family-friendly neighbourhood and close to public transit, LRT station, schools, shopping, Costco, and easy access to the 417 and Pine View Golf Course. The main floor offers an updated eat-in kitchen with SS appliances and an open concept living and dining room area with gleaming hardwood floors and a patio door leading to the private fenced backyard overlooking trees and grass. A convenient powder room completes this level. Large master bedroom upstairs, 2 additional good-sized bedrooms and a 4-piece main bathroom. Large lower-level recreation room, laundry room, and storage area. New furnace (2024), new stove, microwave, and washing machine. Enjoy the convenience of an outdoor pool during those hot summer days: 6 appliances and central air. (id:53899)
218 - 429 Kent Street
Ottawa, Ontario
Nestled in the vibrant heart of the city, this exquisite one-bedroom apartment offers an exceptional urban living experience with generous proportions rarely found in downtown dwellings. The residence showcases gleaming hardwood floors that flow seamlessly throughout an open-concept living and dining area. The spacious bedroom boasts a big closet, while the modern bathroom is 4Pcs. Culinary enthusiasts will appreciate the well-appointed kitchen with stainless steel appliances, perfect for both everyday meals and entertaining. Additional highlights include in-unit laundry, a heated underground parking space, and access to building amenities including a charming rooftop terrace complete with BBQ facilities. Situated in a meticulously maintained building with professional management, this residence places you just steps away from the city's finest dining, shopping, and entertainment options, offering the perfect blend of convenience and urban sophistication. (id:53899)
366 Charron Street
Clarence-Rockland, Ontario
This beautifully maintained 4 bedroom, 1.5 bath split-level home sits on an impressive 75-ft wide lot in Rockland's. Step into the inviting enclosed foyer, complete with a french door and an oversized closet. The sunken living room features an oak railing and a bright picture window that fills the space with natural light. The redesigned open-concept kitchen offers exceptional functionality, highlighted by three banks of soft-close drawers, a stylish tile backsplash and a generous center island-perfect for cooking and gathering. The second level includes two comfortable bedrooms, both with extensive closet space, along with a fully updated 4-piece bathroom. A few steps down from your main living space, you'll find a third & fourth bedroom ideal space for teens, guests or a home office. The finished lowest level features a spacious L-shaped family room and a dedicated laundry area. A large low-ceiling storage section offers convenient room for seasonal items and extras. Additional updates include PVC windows and a protective membrane around the foundation (2014). (id:53899)
11 Foxden Place
Ottawa, Ontario
This stylish home is tucked away on a serene private cul-de-sac. The main level showcases a bright, open-concept layout enhanced by gleaming hardwood floors and abundant natural light. The beautiful kitchen features new flooring and stainless steel appliances, offering both style and functionality. Upstairs, the generously sized primary suite pampers with a 4-piece ensuite and a spacious walk-in closet. Two additional bedrooms and a second full bathroom. Both appointed with updated vanities-provide comfort for family or guests. The fully finished lower level extends the living space with a warm and inviting family/rec room, a dedicated laundry area, and ample storage. Exceptional curb appeal, low-maintenance interlock in the backyard, and fresh paint throughout complete this sophisticated, move-in-ready home. Ideally situated close to public transit, shopping, parks, recreation, and schools, and just minutes from the highway. (id:53899)
B - 1348 Avenue Q Avenue
Ottawa, Ontario
BRAND NEW 2-Bedroom, 1-Bath Lower-Level Apartment in Central Ottawa! Be the first to live in this stunning, newly constructed lower-level apartment located in a quiet neighborhood close to public transit, VIA Rail, shopping, and all essential amenities. This bright and spacious home features 8.5-foot ceilings and large above-grade windows that fill the space with natural light.The modern kitchen is equipped with quartz countertops, stainless steel appliances, ample cabinetry, custom window coverings and convenient in-unit stacked laundry. The open-concept living and dining area is illuminated with recessed lighting, offering a comfortable and versatile layout ideal for both relaxing and entertaining. You will also find two generous bedrooms and a stylish full bathroom designed with modern finishes. A private outdoor space provides the perfect spot to enjoy sunny afternoons or quiet evenings. Credit and reference checks are required with all applications, and utilities are in addition to the rent. This home is brand new, has never been lived in, and is ready for you to move in and make it your own. (id:53899)
A - 1348 Avenue Q Avenue
Ottawa, Ontario
Be the first to live in this beautiful, BRAND NEW 3-bedroom, 3-bath SEMI DETACHED home ideally located in central Ottawa, close to public transit, VIA Rail, shopping, and all major amenities. A spacious foyer welcomes you upon entry, leading to a conveniently located powder room and a versatile flex space perfect for a home office or additional storage.The bright, open-concept main floor features a high-end kitchen with a large island, quartz countertops, ample cabinetry, and stainless steel appliances. The adjoining living and dining area is ideal for entertaining and opens to a private backyard, creating a seamless indoor-outdoor flow. Upstairs, you'll find three generous bedrooms filled with natural light with large windows and custom window coverings throughout. The primary suite offers a walk-in closet and a luxurious ENSUITE with a freestanding tub, walk-in shower, and double vanity. The second level also includes a stylish full bathroom and a well-appointed laundry room with quartz counters and a linen closet for added convenience. Additional features include an attached garage with an automatic door opener and a driveway with space for two vehicles. Please note that the lower level is a separate unit. Credit and reference checks are required with all applications, and utilities are in addition to rent. This home is brand new, has never been lived in, and is ready for you to move in and make it your own. (id:53899)
267 O'donovan Drive
Carleton Place, Ontario
Be the first to live in this brand new Patten Homes' Inverness model on a premium, corner lot. This 4 bedroom + den 2 storey home in the desirable community of Mississippi Shores will be completed in February 2026! Steps from the Mississippi River and nearby parks, this home offers a quiet lifestyle with excellent walkability and modern conveniences. Features include an efficient open layout, second-floor laundry, gas fireplace, central air, garage door opener, and central vac rough-in. A full unfinished basement provides great future potential. Located in a peaceful pocket of Carleton Place, close to shops, restaurants, schools, healthcare, and minutes to major highway access for easy commuting. Enjoy small-town charm with modern comfort in a thoughtfully designed neighbourhood perfect for low-maintenance living. (id:53899)
1908 - 111 Champagne Avenue S
Ottawa, Ontario
Welcome to SoHo Champagne, where luxury meets comfort in the heart of Little Italy. This beautifully maintained 1-bedroom condo on the 19th floor is offered at $2,300/month, including heat, and water. The suite features 9 ft floor-to-ceiling, wall-to-wall windows with custom up/down blinds, premium hardwood flooring, and a gourmet European-style kitchen with high-end stainless-steel appliances and granite countertops. A spa-like bathroom with glass shower doors and a rain shower head complements the open-concept 620 sq ft layout, which extends to a 78 sq ft private balcony showcasing stunning southeast views of Dow's Lake, downtown Ottawa, and the Gatineau Hills-perfect for enjoying morning sunrises or summer fireworks. Residents have access to over 15,000 sq ft of 5-star hotel-style amenities, including a full-service concierge, 24-hour security, an outdoor pool, private theatre, fitness centre, party room, rooftop terrace with BBQs and hot tub, guest suites, and more. Ideally located steps from the O-Train, you're minutes to downtown, Carleton University, South Keys, the Rideau Canal, Tulip Festival, Dow's Lake, parks, trails, restaurants, and cafés. Furniture can be included if there's interest. A two-year lease is ideal for those looking for stability and premium urban living in one of Ottawa's most desirable buildings-a fantastic opportunity you won't want to miss. (id:53899)
249 O'donovan Drive
Carleton Place, Ontario
Be the first to live in this brand new Patten Homes' Donegal model on a premium lot. A 2 bedroom + den bungalow in the desirable community of Mississippi Shores to be completed in February 2026! Steps from the Mississippi River and nearby parks, this home offers a quiet lifestyle with excellent walkability and modern conveniences. Features include an efficient open layout, main-floor laundry, gas fireplace, central air, garage door opener, and central vac rough-in. A full unfinished basement provides great future potential. Located in a peaceful pocket of Carleton Place, close to shops, restaurants, schools, healthcare, and minutes to major highway access for easy commuting. Enjoy small-town charm with modern comfort in a thoughtfully designed neighbourhood perfect for low-maintenance living. (id:53899)
552 Clemency Crescent
Ottawa, Ontario
Ultimate Privacy with NO BACK neighbours! Rarely offered 4 bedrooms + 4 bathrooms END-UNIT townhouse 4 in the highly sought-after Heritage Park area of Barrhaven. Freshly painted throughout and loaded with upgrades, this home offers hardwood flooring, a functional mudroom, and a fully finished lower level. The main floor welcomes you with a spacious foyer leading to a formal dining room and a sun-filled great room. Oversized windows showcase serene views of mature trees, providing exceptional privacy and a beautiful view. Elegant hardwood floors, pot lights, and updated fixtures enhance the home's modern and inviting feel. To the right of the main level is the chef-inspired kitchen, featuring upgraded extended cabinetry, an oversized centre island with breakfast bar, stainless steel appliances, and a generous eat-in area perfect for casual family dining. The upper level offers 4 well-proportioned bedrooms, ideal for large families. Whether used as bedrooms or home offices, these flexible spaces will adapt to your family's needs. The primary bedroom serves as a true retreat, complete with a walk-in closet and private ensuite. A second full bathroom and a convenient upper-level laundry room complete this bright and airy floor. The fully finished basement provides additional living space-perfect for a home gym, office, or entertainment area-and includes an extra bathroom. Step outside to your private backyard oasis, featuring a newly built large deck, surrounded by mature trees and offering complete privacy with no rear neighbours. Located just 5 minutes from Barrhaven Marketplace, Costco, Highway 416, and within the school zone of top-rated John McCrae Secondary School. Walking distance to parks and public transit. A perfect blend of space, privacy, and convenience-don't miss this exceptional home! (id:53899)
