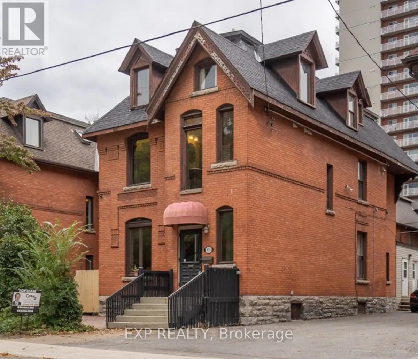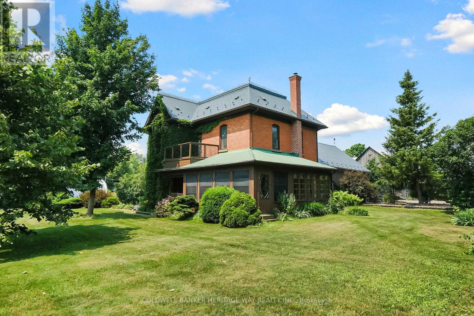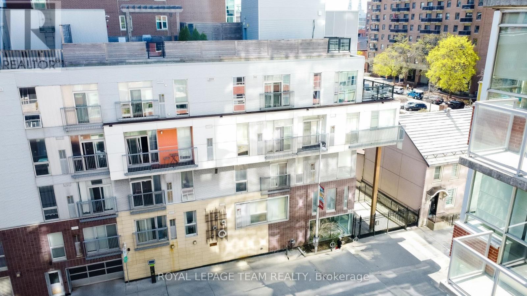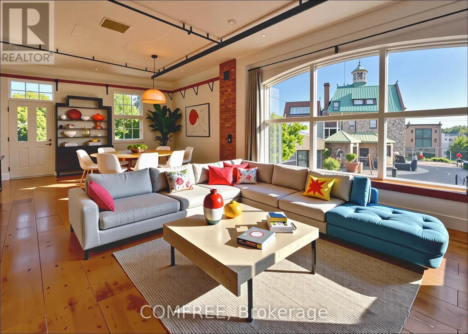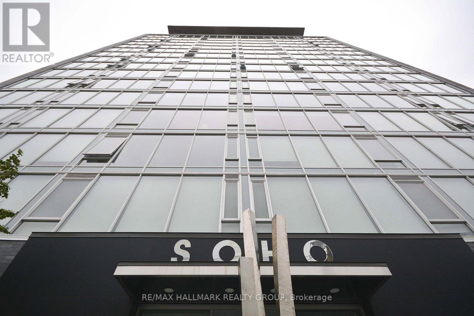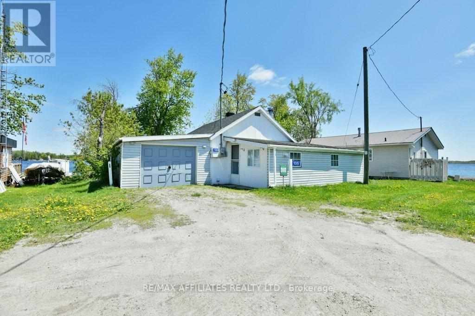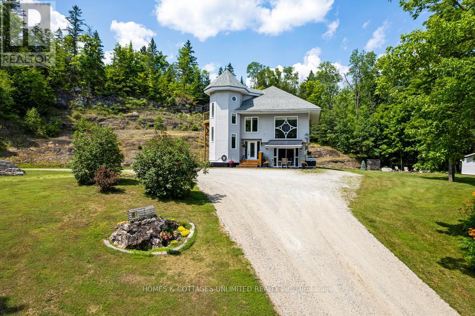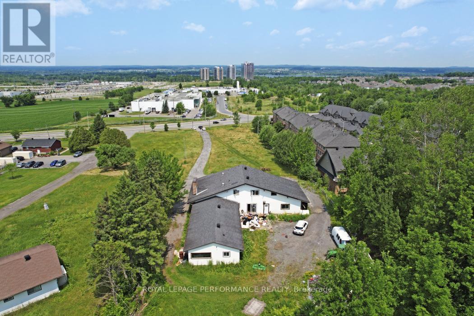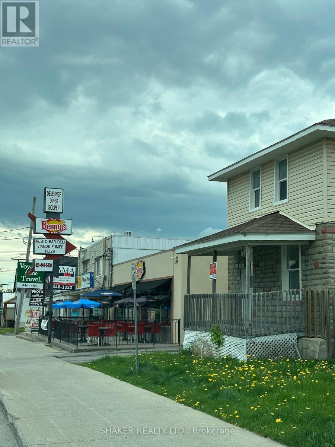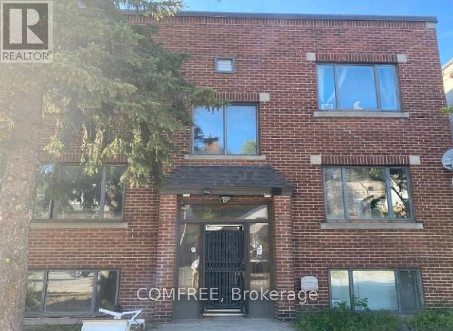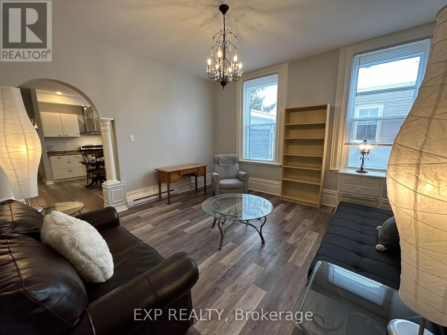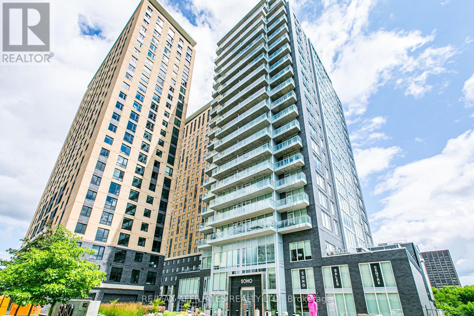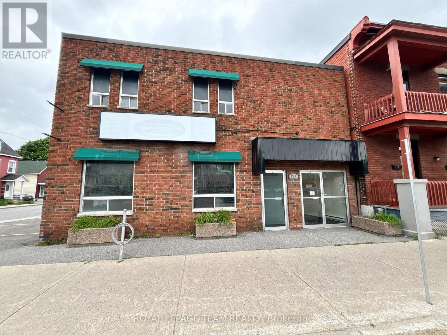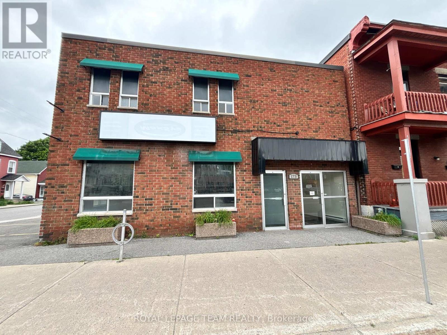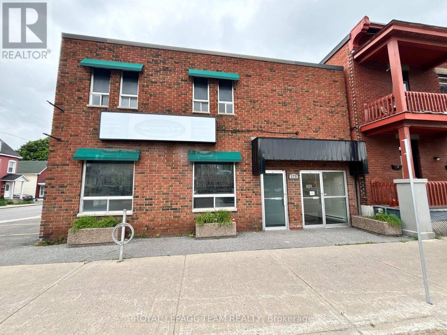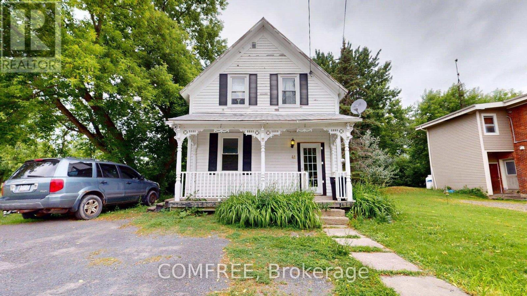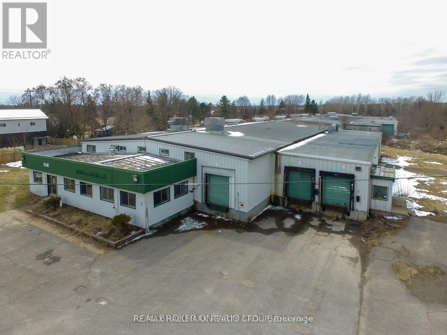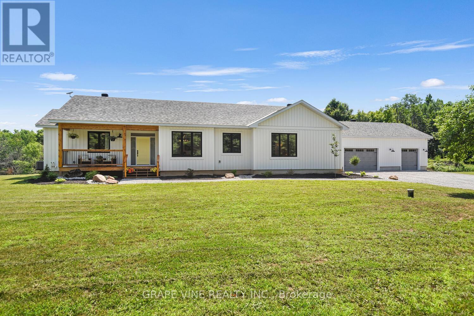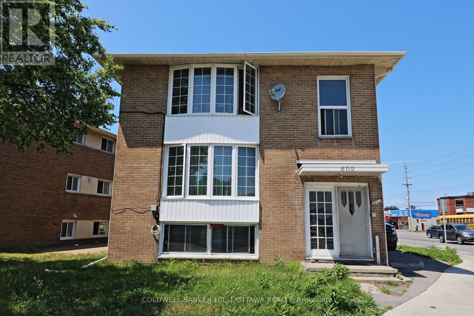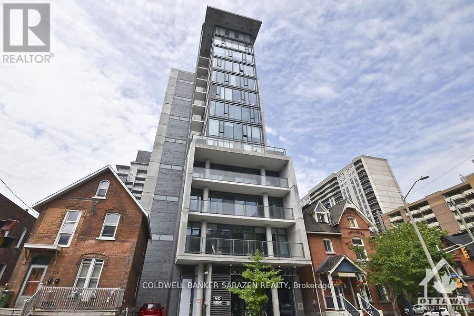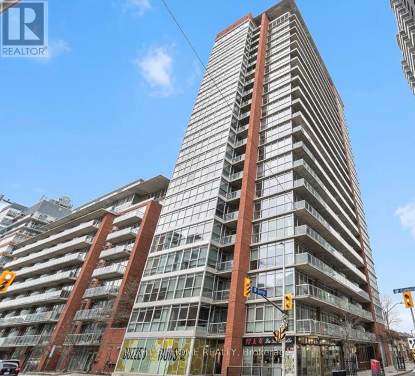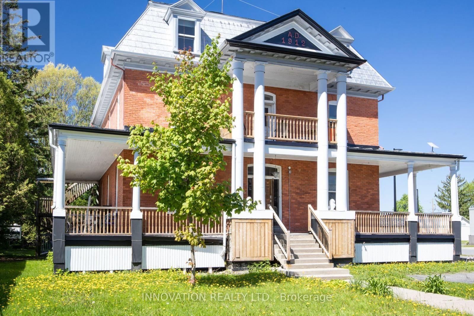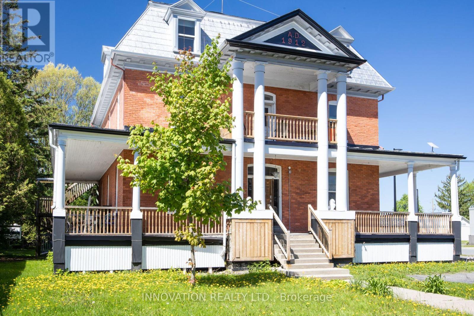431 Gilmour Street
Ottawa, Ontario
An elegant 3 Story Victorian fully furnished building in a prime location. This stunning newer renovated residence combines historic charm with modern elegance, approx 4300Sqft, lots of newer update has been done. The main floor has spacious living room and dining room and a new kitchen, and a one bedroom unit with a large kitchen and laundry at the back with separate entrance could be owner occupied. Classic Victorian features, Ornate Banisters, cove and molding through out, hardwood and ceramic flooring. The second floor has 4 good size bedrooms all with own ensuits plus a extra 2pc bath and laundry. The 3rd floor has 3 bedrooms and 3 full baths, one has own ensuit. The property is currently operating very successful Airbnb business(5 stars), generating great income for the owner. Ideal for a large extended family or the buyer takeover the already thriving Airbnb business. 2 staircases allow for a variety of potential layouts. (id:53899)
1276 9th Line
Beckwith, Ontario
Welcome to an extraordinary 108-acre country estate where timeless charm meets modern rural living with renovated barn and equestrian potential. Nestled in a picturesque setting of rolling pastures, mature forest, and wide-open skies, this historic triple-brick 4bdrm home is loaded with character and surrounded by the natural beauty and functionality for today's country lifestyle demands. Family rm w/ exposed brick wall, loft area w/ palladium window, indoor hot tub, gourmet kitchen w/ island, 3 season sunroom, a formal dining area, 3 level loft & more. A gorgeous fenced salt water heated in-ground pool w/ patio and outdoor kitchen area. The beautifully renovated barn is a showstopper, absolutely stunning, with a heated tack room, four oversized stalls, and space to expand if you're considering a horse boarding operation or private equestrian retreat. The barn, combined with open fields and fenced pasture, makes this a dream setup for horse lovers or anyone seeking a working farm or hobby operation. The land itself offers incredible versatility: open fields ready for hay or grazing, two dug ponds with a "Trapper Cabin" and "Sugar Shack" tucked away for a rustic getaway experience. A mixed bush with mature maples provides potential for syrup production and over 500 apple trees offers agricultural or artisanal business opportunities. The property also contains numerous out-buildings: heated garage with 4 auto doors, a 60 X 28 insulated & heated workshop complete with garage doors on both ends & hoist, a "Honey House", drive-shed and a 60 x 40 cover-all to store your equipment. This property is also prime land for hunting and outdoor recreation year-round. Whether you're an equestrian enthusiast, farmer, outdoor adventurer, or someone seeking peace and privacy with income potential, this legacy property offers it all history, beauty, utility, and room to grow with the possibility of a severance. A truly amazing Property! (id:53899)
308 - 360 Cumberland Street
Ottawa, Ontario
Live in the Heart of Downtown Ottawa! Welcome to 360 Cumberland Streetan exceptional 1-bedroom, 1-bathroom condo located in the iconic ByWard Market, one of the city's most dynamic and walkable neighbourhoods. Built in 2011, this modern unit offers a stylish and efficient layout, complete with hardwood floors, stainless steel appliances, an ensuite laundry, and a charming Juliette balcony. Enjoy ultimate convenience with an exclusive oversized storage locker and access to a stunning rooftop terrace, perfect for relaxing or entertaining above the city skyline. This fully finished and professionally cleaned unit is a true turn-key opportunity for investors, first-time buyers, students, or young professionals. You're just steps away from Ottawa's LRT, and walking distance to the University of Ottawa, Rideau Centre, Parliament Hill, and a 10-minute drive to Gatineau. Surrounded by everyday essentials and lifestyle amenities, you'll find Metro, Your Independent Grocer, Loblaws, Shoppers Drug Mart, and an array of restaurants, pizza spots, cafes, pubs, and boutique shops just outside your door. 360 Lofts is a clean, quiet, and secure building that offers a vibrant urban lifestyle paired with unmatched downtown accessibility. Why rent when you can own in the core of the capital? (id:53899)
200 - 83 Little Bridge Street
Mississippi Mills, Ontario
This gorgeous second storey condo unit at Thoburn Mill is your new home in the heart of historic downtown Almonte.Massive panoramic living-room window overlooks shops, restaurants & cafes. Light-filled primary bedroom and guest room offer inspiring views of 19th century architecture. Granite kitchen counters, heritage pine floors and exposed brick walls. 10 ft. ceilings. Large welcoming foyer with another panoramic window overlooking downtown. Artistic wrought iron balcony overlooking Little Bridge Street for morning coffee and people watching. Primary bedroom with Juliette balcony overlooking trees, recreation trail and Mississippi River Concerts and plays around the corner. Waterfront pub and picturesque riverwalk out the condo's back door. Outdoor bike racks. Dock your kayaks next to the building. Dedicated outdoor parking. Mature building, pet-friendly, great for a retired single or a working / retired couple. The unit has a guest room, and an office/craft room with its own key-code door beside primary bedroom. Condo corporation has ample reserve fund and no history of "special assessments". Water, and gas (which powers stove, on-demand water heater and rooftop furnace/air conditioner) utilities are included in condo fees. There is an inside lift up to second level of building at front entrance, then it's a few steps up to unit 200 from the lift. The unit is currently unoccupied and freshly painted in gallery white so you can move in at any time. Carefree urban lifestyle in a culturally rich heritage-designated Ottawa Valley setting that's a 20-minute drive to Kanata and a 35-minute drive to Ottawa, or don't drive at all and walk (or cycle, or paddle) to everything you need! (id:53899)
1701 - 300 Lisgar Street
Ottawa, Ontario
EXCLUSIVE OPPORTUNITY to rent a real top floor executive condo in one of downtown Ottawa's most prestigious buildings, Soho Lisgar. Discover opulence in this 1400+ sqft penthouse with dramatic floor-to-ceiling windows, framing the mesmerizing downtown skyline. The one of a kind Scavolini kitchen with quartz counters, gas cooktop and high-end appliances is a chef's dream. Relax and unwind in the spacious living room complete with a linear fireplace and wall mounted big screen. The large primary bedroom boasts a walk-in closet and a one of kind inspired 4-piece bathroom with marble and a large soaker tub. This sanctuary not only offers lavish interiors but also bathes in natural light, accentuating its spacious layout. It's not just a home, it's a statement. A viewing is imperative to fully appreciate its majesty. Perfect for your most discerning clients seeking elegance and exclusivity. (id:53899)
133 Rathwell Shore Road
Beckwith, Ontario
Nicely maintained bungalow overlooking the gorgeous Mississippi Lake. No better place to retire or spend your time off at. Spacious sun-filled family room with wood pellet stove and patio doors opening onto covered porch facing Mississippi lake. Functional galley style kitchen open to family room. 1 bedroom plus den (used as a second bedroom) and modern updated full bathroom. Various updates have been done: shingles approx..2020, between 2017 & 2020 approx. various rooms have had insulation added and been drywalled, flooring and bathroom. Annual fee of $275.00 for private road maintenance and snow removal. Proximity to all amenities that Perth and Carleton Place have to offer. Furnishings in the cottage can be included. (id:53899)
9537 509 Highway
North Frontenac, Ontario
Step into a home where every step is met with positive energy and charm. Inspired by castles and impeccably maintained, this light-filled haven offers a rare blend of whimsical design and contemporary comfort.The open-concept kitchen overlooks a cozy sunken living room, while a graceful circular staircase with granite-textured steps leads to a finished loft, ideal as a creative space or quiet retreat. Hardwood and laminate floors provide timeless appeal throughout.The walk-out lower level features a welcoming bar and generous storage, while the main floor bath conveniently doubles as a laundry space. A private backyard with a shed offers room to garden or unwind, and the raised balcony is perfect for evening sunsets and stargazing with a glass of wine in hand.Just a short stroll to the sandy shores of Palmerston Lake, and mere minutes to local conveniences including a hardware store, LCBO, market, and restaurant with the vibrant town of Perth only an hour away.A rare offering for those drawn to something magical, memorable, and entirely their own. (id:53899)
1016 Old Montreal Road
Ottawa, Ontario
Opportunity alert for developers and investors, don't miss out on this lucrative prospect! A proposed 2x24 units.Discover this spacious 3 bedroom bungalow situated on a 1.411-acre lot (119.70' frontage x 528.59' depth) in the heart of Orléans on Old Montreal Road. Located on the south end of the desirable Spring Ridge neighbourhood, the property is just a short walk to the Light Rail Transit at Trim Road. It borders newer residential developments and sits directly across from planned commercial amenities including shops and restaurants. A fantastic opportunity for development in a thriving area. 24-hour irrevocable on all offers. (id:53899)
2370 Laurier Street
Clarence-Rockland, Ontario
Prime Corner in the fast growing town of Rockland. Three buildings on a very large lot. Benny's All Day is major tenant plus hair salon and a residential duplex (2 residential tenants). New HVAC. Roof being replaced. Large parking lot at rear. Restaurant business owner is property owner. Gross Income: $168k (per annum). Property taxes, Building Insurance and Utilities (approx. $30k in 2024). Restaurant pays its own utilities. Financials to be provided upon receipt of offer. Great Investment in a booming area. (id:53899)
90 Riverside Drive
Greater Sudbury, Ontario
Prime Investment Opportunity: The Anna 6-Plex with In-Law Suite in Sudbury Discover The Anna, a well maintained 6-plex with an additional2-bedroom in-law suite, strategically located in the heart of Sudbury. This turnkey multi-family property combines modern upgrades, reliable cash flow, and low maintenance, making it an exceptional investment opportunity. Property Highlights Configuration: Seven spacious 2-bedroom units, including one in-law suite, all fully occupied with a mix of long-term tenants at near-market rental rates. Rental Income: Unit 1: $1,600/month (all-inclusive)Unit 2: $1,650/month + hydro Unit 3: $1,450/month + hydro Unit 4: $1,450/month + hydro Unit 5: $1,300/month + hydro Unit 6: $1,350/month + hydro Unit 7: $1,620/month (all-inclusive)Laundry: $300/month Total Monthly Income: $9,720Annual Gross Income: $116,640Taxes 2025Modern Upgrades:$8974Updated kitchens and refreshed bathrooms in all units. Fresh paint and hardwood flooring in most units, enhancing tenant appeal. Six units feature private walkout porches, providing desirable outdoor living space. Cost-Efficient Operations: Six units equipped with individual hydro meters; tenants in five units cover their own hydro expenses, minimizing owner costs. New boiler installed in 2022 for reliable heating. Rented hot water tank on-site coin laundry facilities add convenience and reduce maintenance overhead. Investment Advantages: (id:53899)
1 - 242 Bridge Street
Carleton Place, Ontario
Carleton Place Bridge St - 2 Bedroom Apartment ground floor - Available September 1, 2025. Bright spacious apartment in a quiet, clean, non-smoking building with steps from the Mississippi River, shopping, restaurants, recreation and more. This ground floor apartment features: four piece bathroom, stainless steel appliances, courtyard/garden for building tenants. Includes water. Laundry facilities in the building. Private balcony. Building is secured by Surveillance Security Cameras 24/7. Good rental and work References and good credit record a must, and one year lease required. $2,500/month + hydro. Available September 1, 2025 (id:53899)
1807 - 111 Champagne Avenue S
Ottawa, Ontario
Welcome to the best of Urban living in the heart of Little Italy. The SoHo Champagne offers nothing but class & luxury from the minute you enter. This beautiful 2 bedroom 2 bathroom corner suite offers a stunning open concept kitchen including a full size island, built-in refrigerator, floor to ceiling windows w/ built in blinds for privacy. An abundance of natural light shines through w/ access to two balconies. Hardwood flooring throughout, in-suite laundry. Ensuite bath w/ glass enclosed shower & additional full bath also w/ glass enclosed shower. Top of the line building amenities include exercise centre, amazing recreation and party room, outdoor terrace featuring a hot tub & BBQ's, pool (opened last summer) and car wash on P1. Just steps from the vibrance of Preston Street & right next to the Carling O-Train stop. Future home to the LRT & one stop away from Carleton University. Take a stroll to Dows lake or a 15min walk to work at the Civic Hospital. Unit includes TWO underground tandem parking spots & one storage locker. (id:53899)
171 Dalhousie Street
Ottawa, Ontario
Ground floor space (approx. 1620 square feet) available in a standalone building. This space boasts street level with large windows and features open space, a few built out rooms, kitchenette, and 2 washrooms, ideal for office space or retail/showroom. Can also be leased with the second floor (an additional 1720 square feet) for a total of 3340 square feet -- see MLS X12255527. The building also features an outdoor patio area, perfect for outdoor lunches. There is up to 8-9 parking spaces on site that can be used (inquire with Listing Agent for more information). Building features excellent signage opportunities. Well located downtown close to numerous restaurants and shops and is in close proximity to the Highway, Vanier Parkway, and numerous other amenities. Tenant to Pay Hydro (Separately Metered). Tenant to pay their share of water and snow removal. Available immediately. (id:53899)
173 Dalhousie Street
Ottawa, Ontario
Second Floor Space available in a standalone building. This space (approx. 1720 square feet), features a private entrance off of Dalhousie Street with a staircase that leads to built out office space that features a reception area, 5 offices, cubicle/workstation area, and 2 washrooms. Can also be leased with the ground floor space (an additional 1620 square feet) for a total of 3340 square feet -- see MLS X12255527 and X12255593 .The building also features an outdoor patio area, perfect for outdoor lunches. There is approx. 8-9 parking spaces on site that can be used (inquire with Listing Agent for more information). Building features excellent signage opportunities. Well located downtown close to numerous restaurants and shops and is in close proximity to the Highway, Vanier Parkway, and numerous other amenities. Tenant to Pay Hydro (Separately Metered). Tenant to pay their share of water and snow removal. Available immediately. (id:53899)
171-173 Dalhousie Street
Ottawa, Ontario
Standalone Commercial Building Available For Lease in the heart of downtown Ottawa. Approximately 3340 square feet of space available over two floors which can be leased together, or separately. The ground floor (approx. 1620 square feet) boasts street level with large windows and features open space, a few built out rooms, kitchenette, and 2 washrooms, ideal for office space or retail/showroom etc.. The second floor (approx. 1720 square feet), features a private entrance off of the street with a staircase that leads to built out office space that features a reception area, 5 offices, cubicle/workstation area, and 2 washrooms. The building also features an outdoor patio area, perfect for outdoor lunches. There is approx. 8-9 parking spaces on site that can be used (inquire with Listing Agent for more information). Building features excellent signage opportunities. Well located downtown close to numerous restaurants and shops and is in close proximity to the Highway, Vanier Parkway, and numerous other amenities. Tenant to Pay Hydro (Separately Metered). Tenant to pay their share of water and snow removal. Available immediately. (id:53899)
41 Main Street
South Stormont, Ontario
2-storey country home on a double corner lot. Offering 2 well-sized bedrooms and 1 full bathroom, this home is perfect for those looking for a nice place to call home. Inside on the main level, you'll find new flooring through-out the Large Kitchen, 2 living rooms, a hall closet and a nice sized den. Upstairs, are the 2 nice sized bedrooms, a hall closet and a full bath. In the crawl space you will find a propane furnace, water softener, water heater, sump pump and electrical panel. Outside, enjoy the open space while the of the property has trees for privacy. There is also a old barn type structure on the back of the property that is currently used as storage. (id:53899)
124 Grenville Way
Merrickville-Wolford, Ontario
Up to 50,000 sq ft manufacturing plant/warehouse: an amazing multi-use building on 4.29 acres. Temporary or Household Storage, Recreation such as Pickle Ball, Tennis or even Golf. Distribution Centre and so many more uses. Solid concrete floors throughout with multiple exterior access points. 16 ft clear ceiling height with lighting throughout. Excellent electrical distribution throughout building. Propane radiant tube heating throughout. 1,000 sq ft of office space with washrooms, kitchen facilities and reception area available. SO many opportunities within 1 building. More than adequate parking (large paved lot spanning the front of the building. Access to building off of of Broadway Street. Great location: access to truck routes & proximity to a future rail spur. M1 zoning. Was a former manufacturing facility. (id:53899)
4421m Old Kingston Road
Rideau Lakes, Ontario
Welcome to your dream retreat! Set on 8.8 acres of picturesque countryside, this beautiful 3 bed 2.5 bath home offers the perfect blend of comfort, space and rural charm. The massive master bedroom features a luxurious ensuite and a customized walk-in closet built for both style and function. The chef's kitchen boasts high end appliances, a walk-in pantry, and a spacious island, flowing into an open-concept living and dining area ideal for gatherings. Enjoy your morning coffee on the large screened-in porch while taking in the peaceful views. A spacious laundry/mudroom keeps daily life organized, and the large heated/insulated garage is perfect for vehicles, toys, or a workshop. The partially finished basement is ready for your finishing touches - ideal for a rec room, home gym, or a guest space. Outside, you'll find a chicken coop and plenty of room to roam. This property is a rare find offering modern amenities with country living at its finest! (id:53899)
609 Donald Street
Ottawa, Ontario
It is an excellent opportunity for investors/Developers on a residential/commercial property with zoning AM10. The property is convinient with bus stops, shops, Tim Horton and rstaurants aroung. There is high demand for rent for this area so the building is never vacant. There are three 3 bedroom apartments with full kitchen, bathrooms and dining areas. The 1st apartment in lower level is rented for $2,200 a month; the second apartment is rented for $1,600 a month; the 3rd apartment is rented for $1,800 a moth. The rent can be potentially greatly increased reflecting market rent when new owner can arrange new lease terms and rates. Each apartment has its own hydro meter and gas meter. (id:53899)
1308 - 224 Lyon Street N
Ottawa, Ontario
Welcome to Gotham and contemporary downtown condominium living THIS IS GOTHAM- LAMB DEVELOPMENT CORP'S MODERN MASTERPIECE IN OTTAWA. BEAUTIFUL 1 BEDROOM 1 BATH, APPROXIMATELY 497 SOFT FACING NORTH. INCLUDES EXPOSED CONCRETE, PREMIUM HARDWOOD FLOORING, SOARING 9' CEILINGS. SPECTACULAR FORM & DESIGN. Walking distance to all things downtown Ottawa has to offer! (id:53899)
1207 - 179 George Street
Ottawa, Ontario
Tile, Welcome to the Byward Market. This great 2 bedr. 1 bathr. unit in the sought after East Market 3 condominium is located on the 12th floor facing and provides unobstructed views of Ottawa's famous George Street, Parliament and the Peace Tower. It is apprx. 725 sqft (as per builders plan) and has an apprx. 39 sqft balcony. Loft-inspired condo with exposed 9ft. concrete ceilings. Floor to ceiling windows. Hardwood in living/dining area. Moveable Island in kitchen. Jack and Jill bathroom between the bedrooms. This Building offers an out-door reflection pool, gym, party room and outdoor terrace. Walk to shops and restaurants in the Byword Market. Close to LRT. This is a great place to call home or as an investment property. - Parking and Locker included., Flooring: Hardwood, Flooring: Carpet Wall To Wall. - Furniture can be purchased separately. (id:53899)
4550 Ste-Catherine Street
The Nation, Ontario
Step into a piece of living history with this remarkable 1912 Victorian residence, a rare architectural gem that beautifully blends historic charm with modern investment potential. Nestled in the cute village of St. Isidore, this grand three-storey home offers both immediate income opportunities and exciting future development flexibility. Rich in character and original detailing, the property is currently configured as a thriving investment with 12 private rental rooms thoughtfully spread across the first and second floors. Tenants enjoy access to shared amenities including a spacious common kitchen and dining room combo, and three well-appointed bathrooms, fostering a sense of community in a setting full of personality and warmth. The third floor offers a generous expanse of untapped potential, an ideal canvas for a custom renovation, additional rental units, or a luxurious owner's suite. Whether you're looking to continue its use as a high-yield income property or envision transforming it into a boutique business, multi-family dwelling, or personal residence, the Village Core zoning unlocks a world of possibilities. This is more than a property, it's a rare opportunity to own a piece of architectural heritage with a future as inspiring as its past. (id:53899)
606 - 129a South Street
Gananoque, Ontario
Luxury Penthouse Condo with Endless Boating Adventures in the Heart of the Thousand Islands. Step into this exquisitely appointed 2-bedroom, 2-bath penthouse and be transported to a world of tranquility, with breathtaking 270-degree panoramic views of the iconic Thousand Islands and St. Lawrence River. Soaring ceilings and large windows walls flood the space with natural light, framing unobstructed, postcard-perfect vistas stretching from the marina to the open river and beyond. This exclusive residence is a dream come true for boaters. Your private boat slip offers direct access to unparalleled adventures. Cruise eastward to the Atlantic Ocean or navigate north through the historic lock system from Kingston to Ottawa. With endless boating possibilities at your doorstep, this home is the perfect launch point for every journey. Step outside onto your very private wraparound patio to watch the boats drift by or prepare dinner for family and friends with the built-in gas BBQ connection. Inside, refined finishes abound: a cozy gas fireplace, built-in speakers, electric blinds, and an open-concept living space that flows into a chefs kitchen featuring high-end appliances, designer cabinets and a striking waterfall island. Ample storage includes two lockers, one of the largest on the floor plus a dedicated parking space. This is more than a residence, its your front-row seat to waterfront luxury and boundless nautical freedom in the heart of the Thousand Islands. (id:53899)
4550 Ste-Catherine Street
The Nation, Ontario
Step into a piece of living history with this remarkable 1912 Victorian residence, a rare architectural gem that beautifully blends historic charm with modern investment potential. Nestled in the cute village of St. Isidore, this grand three-storey home offers both immediate income opportunities and exciting future development flexibility. Rich in character and original detailing, the property is currently configured as a thriving investment with 12 private rental rooms thoughtfully spread across the first and second floors. Tenants enjoy access to shared amenities including a spacious common kitchen and dining room combo, and three well-appointed bathrooms, fostering a sense of community in a setting full of personality and warmth. The third floor offers a generous expanse of untapped potential, an ideal canvas for a custom renovation, additional rental units, or a luxurious owner's suite. Whether you're looking to continue its use as a high-yield income property or envision transforming it into a boutique business, multi-family dwelling, or personal residence, the Village Core zoning unlocks a world of possibilities. This is more than a property, it's a rare opportunity to own a piece of architectural heritage with a future as inspiring as its past. (id:53899)
