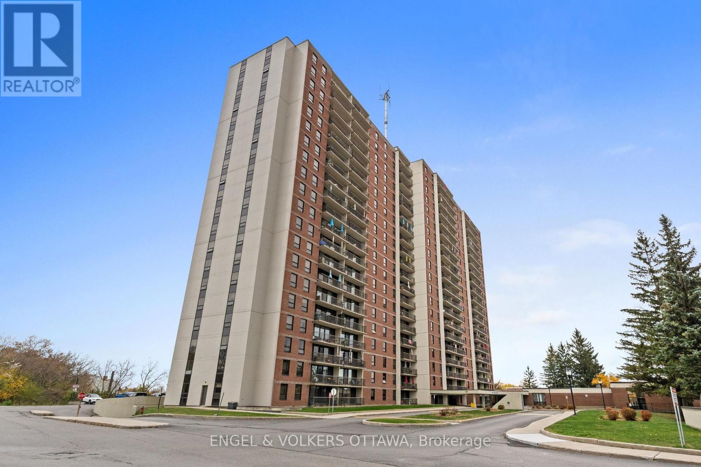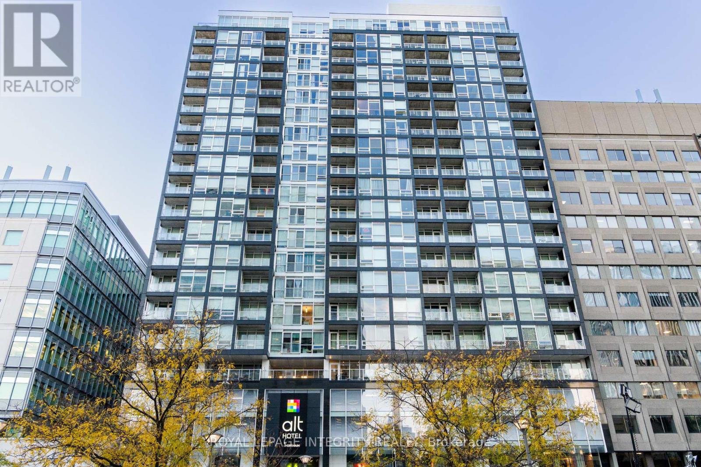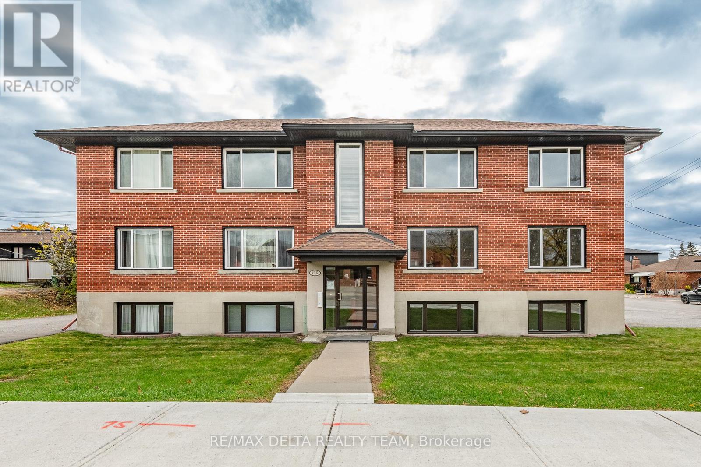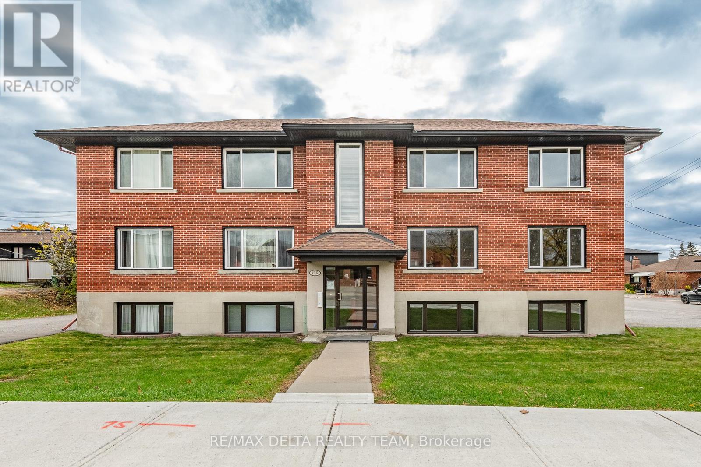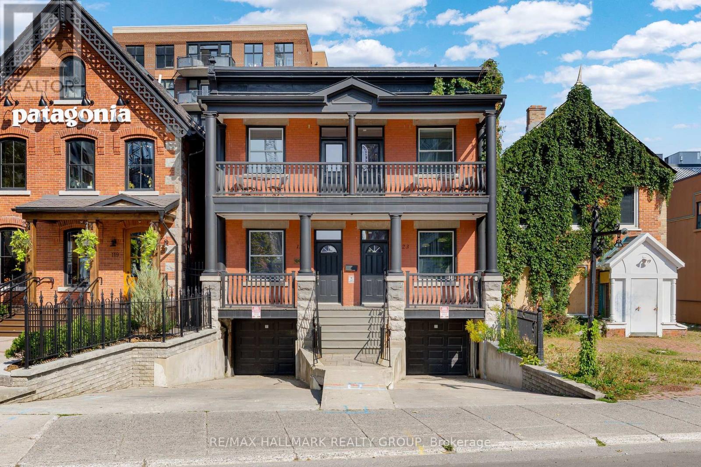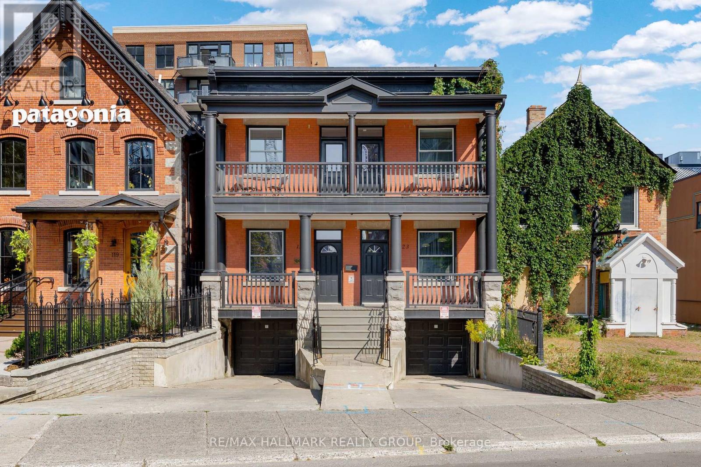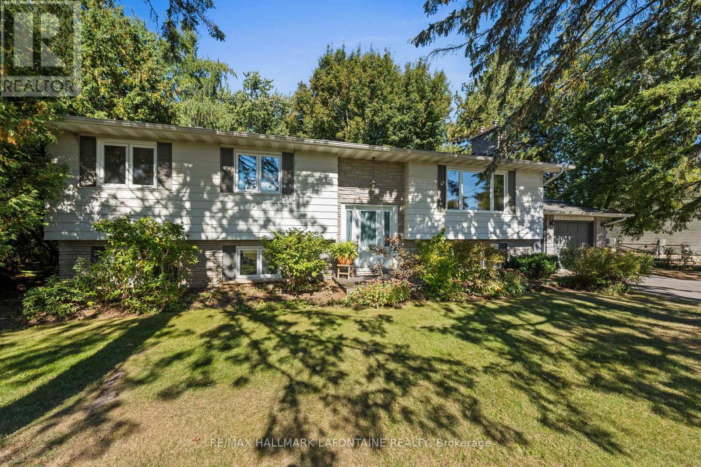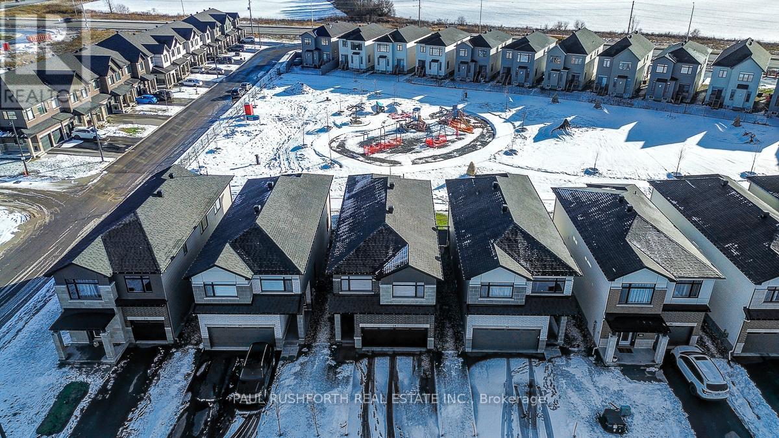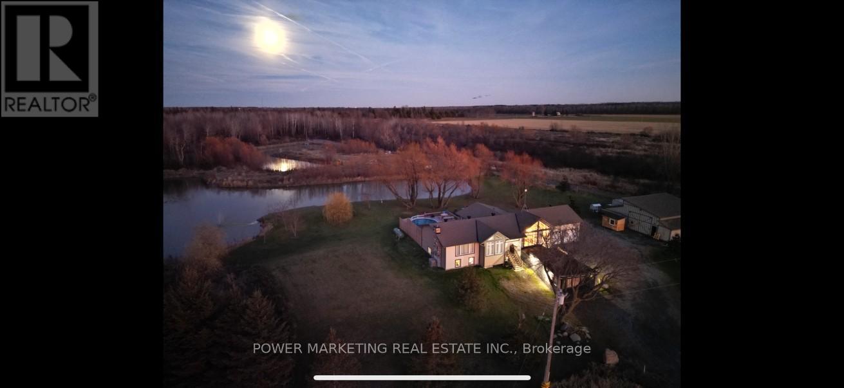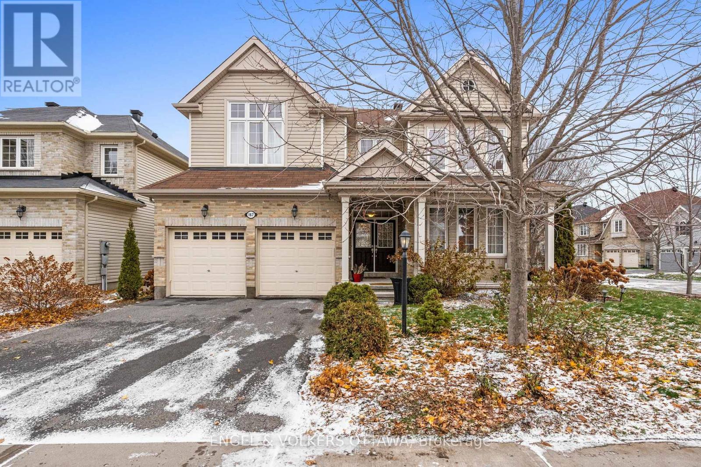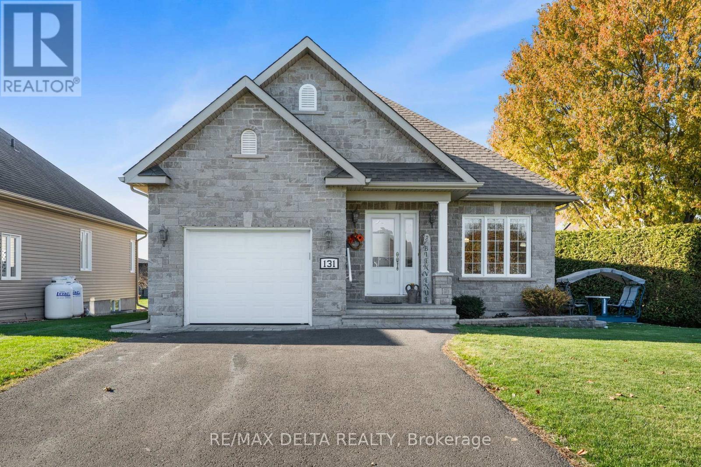2001 - 665 Bathgate Drive
Ottawa, Ontario
Set high above the city skyline, this beautifully updated two-bedroom residence offers bright, contemporary living with panoramic views stretching across Ottawa's treetops and skyline. With over 900 square feet of well-planned space, this unit features fresh paint and an abundance of natural light, providing a clean slate for your design. The welcoming entryway opens to a spacious living and dining area, where wide-plank hardwood flooring and crisp white walls create a refined, airy atmosphere. Expansive windows and sliding glass doors flood the space with light, leading to a private balcony that's perfect for morning coffee or evening relaxation while enjoying sweeping views from the 20th floor. The kitchen features white shaker cabinetry, dark countertops, a glass tile backsplash, and ample counter space, making meal preparation easy and efficient. The primary bedroom features large windows and a walk-in closet, while the second bedroom has a spacious closet with full-length mirrors. Both have easy access to the 4-piece bathroom, complete with a tiled shower-tub combination, a contemporary vanity, and an illuminated mirror. This home offers access to a full suite of amenities, including an indoor pool, sauna, party room, exercise facilities, and a shared laundry room. Conveniently positioned near the Montfort Hospital, St. Laurent Shopping Centre, La Cité Collegiale, and the NRC campus, this address provides easy access to the Blair LRT station and nearby recreation paths along Aviation Parkway. Whether you're downsizing or a professional looking to get into the real estate market, this apartment checks all the boxes! (id:53899)
1707 - 199 Slater Street
Ottawa, Ontario
Available IMMEDIATELY, Welcome to this deluxe, One Bed, One Bath condominium apartment centrally located in the heart of Ottawa. This property's most exceptional feature is the breathtaking views from all its floor to ceiling windows & from the spacious balcony. There is tons of natural light as a result of its open concept design & it features attractive hardwood flooring throughout the main level, upstairs hallways & bedrooms. The kitchen includes quartz countertops & sufficient cabinetry to accommodate your cookware & dishes. This Building has lots of Amenities including, CONCEIREGE, PARTY ROOM, Movie Room and exercise equipment. Imagine the convenience of being in walking distance to numerous restaurants & stores as well as most major tourist attractions like the Byward Market, National Arts Centre, Museums and Parliament Hill to name few. In Unit Laundry featured. (id:53899)
6 - 416 Dovercourt Avenue
Ottawa, Ontario
Bright and spacious 2 bedroom, 1 bathroom renovated apartment on the 3rd floor with intercom system. Conveniently located in a peaceful residential setting in desirable Westboro across from the Kiwanis Park & Dovercourt Rec. Centre. Steps from transit, shopping, trendy restaurants, cafes, grocery stores and more. Open concept floorplan features hardwood and laminate flooring - NO CARPET - and large windows allowing for ample natural light. Kitchen equipped with granite counter tops, subway tile backsplash & white cabinetry with under lighting. 2 Generous size bedrooms and a 4pc bathroom with modern finishes. Impeccable location includes 1 outdoor parking space & a bicycle storage room. Laundry room in the lower level, is coin operated and includes a designated cupboard space for storage of your detergent. High efficiency radiators for heating, no A/C in unit. This is a NON SMOKING & NO PET BUILDING. (id:53899)
4 - 416 Dovercourt Avenue
Ottawa, Ontario
Bright and spacious 2 bedroom, 1 bathroom renovated apartment on the 2nd floor with intercom system. Conveniently located in a peaceful residential setting in desirable Westboro across from the Kiwanis Park & Dovercourt Rec. Centre. Steps from transit, shopping, trendy restaurants, cafes, grocery stores and more. Open concept floorplan features hardwood and laminate flooring - NO CARPET - and large windows allowing for ample natural light. Kitchen equipped with granite counter tops, subway tile backsplash & white cabinetry with under lighting. 2 Generous size bedrooms and a 4pc bathroom with modern finishes. Impeccable location includes 1 outdoor parking space & a bicycle storage room. Laundry room in the lower level, is coin operated and includes a designated cupboard space for storage of your detergent. High efficiency radiators for heating, no A/C in unit. This is a NON SMOKING & NO PET BUILDING. (id:53899)
121 & 123 York Street
Ottawa, Ontario
Amazing opportunity for investors and/or aspiring developers to own a piece of the historic ByWard Market! These two, semi-detached residences are being offered for sale together, with both homes currently rented and generating monthly income! Simply leave them as is and enjoy the rents, or get your development plans together without worrying about carrying costs during the approval process. Both homes are updated, with stunning high ceilings, hardwood floors, large windows, a full suite of appliances, spacious living area with Victorian features, fully fenced back yard, and even heated driveways! Close proximity to all the amenities of the ByWard Market, the University of Ottawa, the Rideau Centre, government offices, and the LRT/transit. Other opportunities for the space include building back or up from the existing foot print or transforming one or both homes to create office or retail space - your imagination is the limit! (mixed use zoning designation) For anyone looking to renovate the site, head next door to Patagonia for inspiration! what they have done with this heritage property is simply stunning. (id:53899)
121 & 123 York Street
Ottawa, Ontario
Amazing opportunity for investors and/or aspiring developers to own a piece of the historic ByWard Market! These two, semi-detached residences are being offered for sale together, with both homes currently rented and generating monthly income! Simply leave them as is and enjoy the rents, or get your development plans together without worrying about carrying costs during the approval process. Both homes are updated, with stunning high ceilings, hardwood floors, large windows, a full suite of appliances, spacious living area with Victorian features, fully fenced back yard, and even heated driveways! Close proximity to all the amenities of the ByWard Market, the University of Ottawa, the Rideau Centre, government offices, and the LRT/transit. Other opportunities for the space include building back or up from the existing foot print or transforming one or both homes to create office or retail space - your imagination is the limit! (mixed use zoning designation) For anyone looking to renovate the site, head next door to Patagonia for inspiration! what they have done with this heritage property is simply stunning. (id:53899)
6941 Sunset Boulevard
Ottawa, Ontario
This is more than just a home - its a lifestyle. From the moment you arrive, you'll feel the difference. Friends and family will know this is "the place to be". Imagine the joy of a cozy, welcoming space filled with laughter and connection. Entertain with ease from the spacious kitchen, where good food and great company naturally gather around the generous dining room. As the seasons shift, look forward to crisp fall and winter evenings by the inviting fireplace and don't miss the second fireplace in the family room below for even more warmth and comfort. With 3 main floor bedrooms + 2 lower bedrooms with generous windows, this home adapts to your life: kids rooms, home offices, exercise spaces, or craft rooms...the possibilities are yours. Downstairs, great storage solutions add to the functionality, while the oversized 1.5 car garage offers even more versatility. If Nature's Bounty calls to you, you will LOVE the setting. The trees don't stop at the front yard - the private backyard is a true oasis. Step onto the back deck, enjoy year-round campfires, or simply extend your living space into the generous outdoors in every season. 200 amp electrical. Recent updates ensure peace of mind: windows (2014), septic bed (2018), roof (2019), basement renovation (2023), and fresh paint throughout (2023). (id:53899)
28 Mendoza Way
Ottawa, Ontario
Your dream home in a dream location. This modern 4 bedroom, 4 bath home, built in 2022, sits on a premium lot with a wide open view of the park and no rear neighbours. Step inside and the warmth hits you right away. Bright rooms, tall ceilings and clean, simple lines make the main floor feel super stylish.The kitchen is fresh and all white, with quartz counters, soft close drawers, quality stainless steel appliances and so much extra storage. It's calm, organized and genuinely easy to work in, whether you're rushing through a weekday morning or settling in for a family dinner. Hardwood floors and natural light carry through the living area, giving the whole space a relaxed, comfortable feel.Upstairs, the primary suite gives you a real sense of elegance with two walk in closets and a spa like ensuite that feels like a quiet reset at the end of the day. Each bedroom has its own walk in closet, and the second floor laundry sits behind sound insulated walls so it stays out of the way.The finished basement adds even more flexibility, ready for movie nights, kids' hangouts, home workouts or weekend guests, complete with a full bath. And because everything has been thought through, the heated garage already has a high end epoxy floor. The home is also equipped with a Generac natural gas generator capable of powering the whole house in case of a power outage. In addition to a Reverse Osmosis water filtration system connected to the Refrigerator for crisp cold drinking water as well as the sink for cooking purposes. Outside, the backyard opens straight onto the park, giving kids an easy place to play and you a view that stays beautiful year round. In this sought after community, you're minutes from three new schools, groceries, shops and the everyday conveniences that make life run smoothly.It's easy, polished family living in a spot you'll love. (id:53899)
3329 Swale Road
Ottawa, Ontario
New 2 Unit building for multigenerational family use! This beautiful custom made newer home (2017) built by the builder for himself With 6 bedrooms and 4 bathrooms with top quality materials and workmanship! Main floor has separate in lawsuit with two bedroom and full washroom and a laundry room , Main house has 3+1 bedroom , Huge open concept kitchen with Black quartz countertops and quartz back splash and hardwood floors, Large living room with a wood burning fireplace, Lord Master bedroom has a full en-suite and two big walking closet, Lower level has a huge rec room, 5 piece washroom with sauna and Jacuzzi, Main floor In-law suit has radiant heated floors, separate eclectic meter and much more! This great home offers you 2 Acres land, elevate your outdoor living experience with an exquisite above-ground pool, an outdoor Jacuzzi with custom decking, privacy walls, and safety railings create a secure and inviting environment for all to enjoy.20K generators And a 4 Section Barn (40x30, 8x40,8x40 and 8x40)! This great home is also back to your own lake (pond) with custom build fountains that add a touch of elegance and tranquility to the outdoor living space, creating a serene and captivating atmosphere for you and your guests to enjoy! A section of the house is from the old home, but all done newly! Make sure you see it today! Please find the floor plan attached. (id:53899)
167 Chenoa Way
Ottawa, Ontario
This spacious 4-bed, 4-bath home is nestled in the desirable Stonebridge golf-course community, offering both elegance and convenience in a picturesque setting. The exterior features a double-car garage and a fully fenced backyard, perfect for privacy, pets or outdoor entertaining. Inside, the main level showcases a seamless blend of hardwood and tile flooring, adding warmth and durability throughout. The beautiful, well-appointed kitchen serves as the heart of the home, ideal for cooking, hosting, and gathering. Upstairs, three generously sized bathrooms provide exceptional comfort and functionality for family or guests. The large primary bedroom is a true retreat, complete with a spacious and luxurious ensuite that offers a spa-like experience. This home combines style, space and premium amenities to create an exceptional living environment. (id:53899)
131 Caledonia Road
The Nation, Ontario
Welcome to this charming 2 bedroom, 2 bathroom bungalow in the heart of St. Isidore, offering comfort, functionality, and inviting living spaces. Step inside to a bright open concept layout featuring a spacious living room that flows seamlessly into the dining area and kitchen. The kitchen provides plenty of storage and counter space, along with direct access to the backyard, perfect for barbecuing or relaxing outdoors. Down the hall, you'll find a 4 piece bathroom and two bedrooms, including a primary suite with its own 4-pcs ensuite bath. The main floor features beautiful hardwood and tile flooring throughout. The partially finished basement offers a great family room area and ample storage space, providing flexibility for your lifestyle needs. Situated on a pie shaped lot, the property includes a large side yard, a backyard with a garden shed, and a cedar hedge that ensures privacy while maintaining a low maintenance outdoor space ideal for gardening or leisure. The property is equipped with a Generac generator 14kwh and electric awning on rear deck. Completing this lovely home is an attached single garage and a convenient location close to the local medical clinic, pharmacy, and park, making it perfect for first time buyers, downsizers, or anyone seeking a peaceful place to call home in St. Isidore. (id:53899)
832 Mathieu Street
Clarence-Rockland, Ontario
Welcome to Golf Ridge. This house is not built. This 3 bed, 3 bath middle unit townhome has a stunning design and from the moment you step inside, you'll be struck by the bright & airy feel of the home, w/ an abundance of natural light. The open concept floor plan creates a sense of spaciousness & flow, making it the perfect space for entertaining. The kitchen is a chef's dream, w/ top-of-the-line appliances, ample counter space, & plenty of storage. The large island provides additional seating & storage. On the 2nd level each bedroom is bright & airy, w/ large windows that let in plenty of natural light. Primary bedroom includes an ensuite. The lower level is unfinished ( but can be finished ) and includes laundry & storage space. The 2 standout features of this home are the Rockland Golf Club in your backyard and the full block firewall providing your family with privacy. Photos were taken at the model home at 325 Dion Avenue. Flooring: Hardwood, Ceramic, Carpet Wall To Wall (id:53899)
