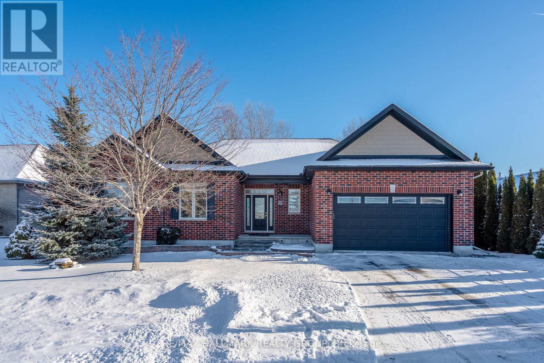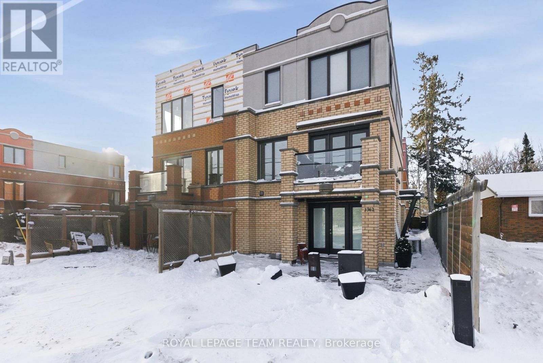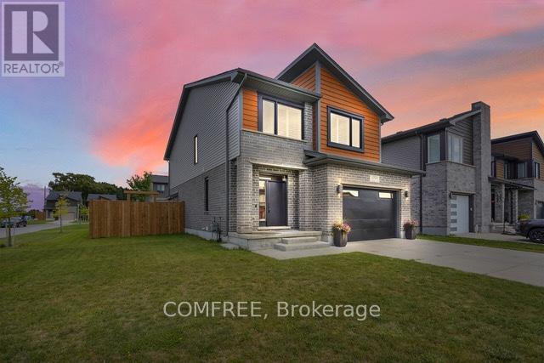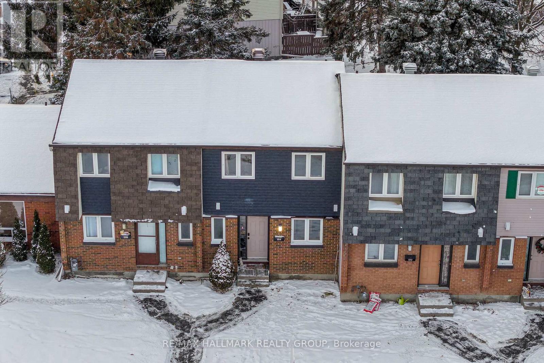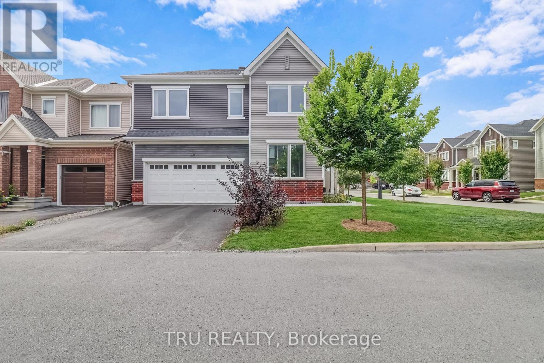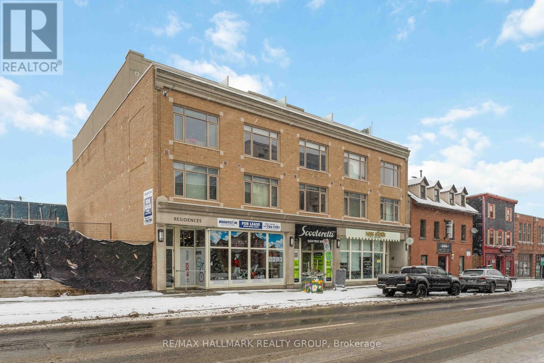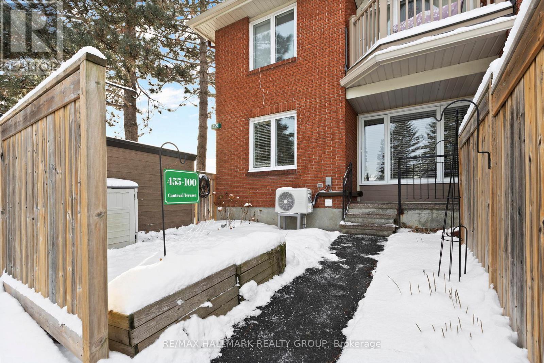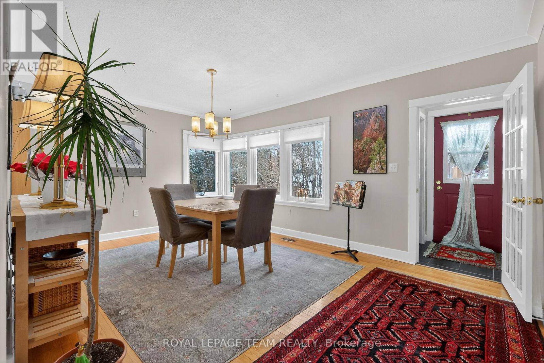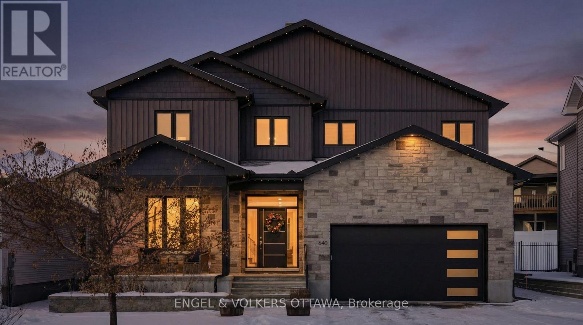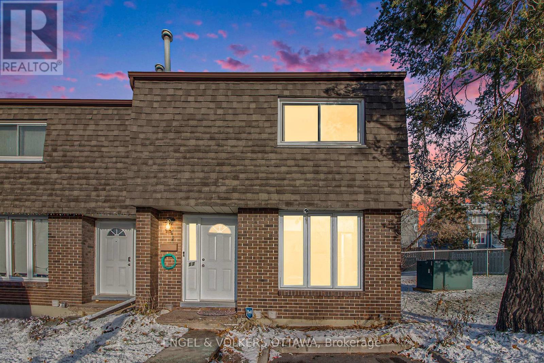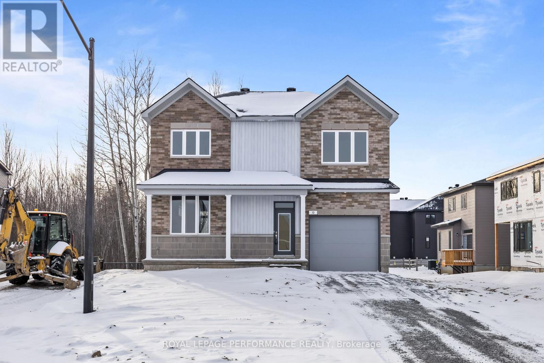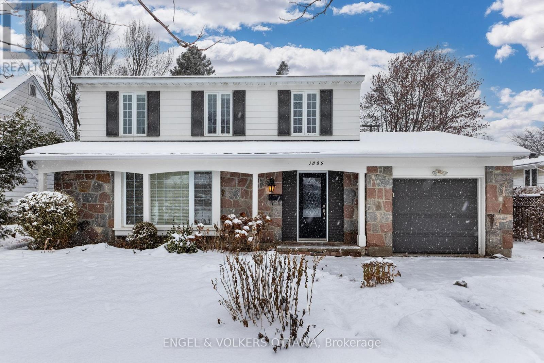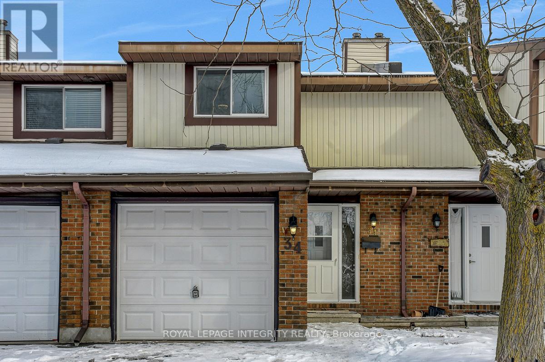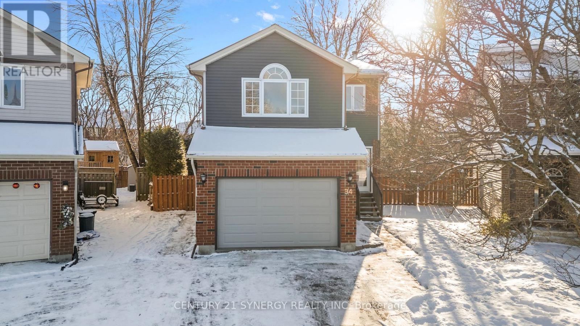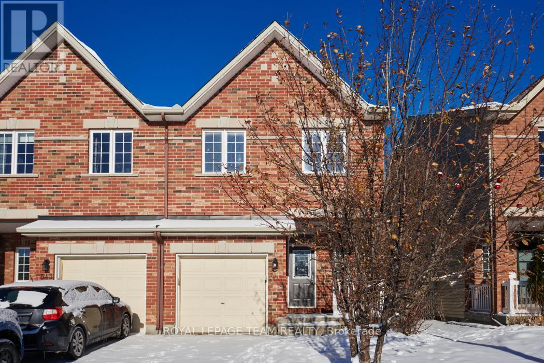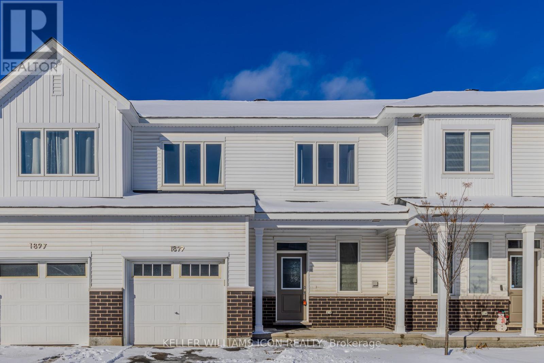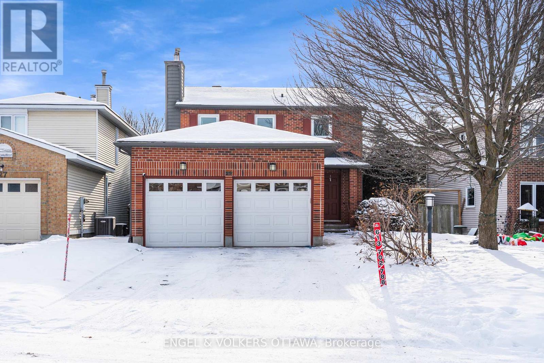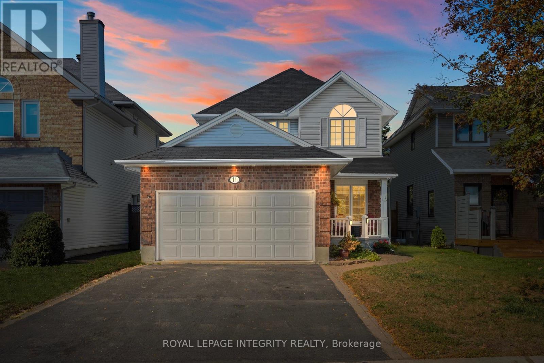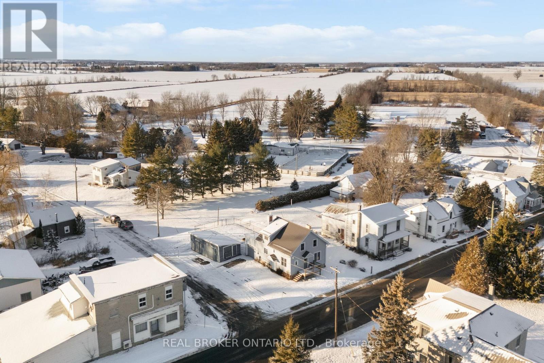102 - 300 Montee Outaouais Street
Clarence-Rockland, Ontario
This upcoming 2-bedroom, 1-bathroom condominium is a stunning upper level end unit home that provides privacy and is surrounded by amazing views. The modern and luxurious design features high-end finishes with attention to detail throughout the house. You will love the comfort and warmth provided by the radiant heat floors during the colder months. The concrete construction of the house ensures a peaceful and quiet living experience with minimal outside noise. Backing onto the Rockland Golf Course provides a tranquil and picturesque backdrop to your daily life. This home comes with all the modern amenities you could ask for, including in-suite laundry, parking, and ample storage space. The location is prime, in a growing community with easy access to major highways, shopping, dining, and entertainment. Photos are virtually staged from a similar Le Caddy Model. Buyer to choose upgrades/ finishes. Occupancy November 2026 approx , Flooring: Ceramic, Laminate. (id:53899)
103 - 300 Montee Outaouais Street
Clarence-Rockland, Ontario
This upcoming 2-bedroom, 1-bathroom (2 Bath option also available) condominium is a stunning upper level middle unit home that provides privacy and is surrounded by amazing views. The modern and luxurious design features high-end finishes with attention to detail throughout the house. You will love the comfort and warmth provided by the radiant heat floors during the colder months. The concrete construction of the house ensures a peaceful and quiet living experience with minimal outside noise. Backing onto the Rockland Golf Course provides a tranquil and picturesque backdrop to your daily life. This home comes with all the modern amenities you could ask for, including in-suite laundry, parking, and ample storage space. The location is prime, in a growing community with easy access to major highways, shopping, dining, and entertainment. Photos are from a similar model and have been virtually staged. Buyer to choose upgrades/ finishes. Occupancy approx November 2026, Flooring: Ceramic, Laminate (id:53899)
101 - 300 Montee Outaouais Street
Clarence-Rockland, Ontario
This upcoming 2-bedroom, 1-bathroom (2 Bath option also available.) condominium is a stunning lower level end unit home that provides privacy and is surrounded by amazing views. The modern and luxurious design features high-end finishes with attention to detail throughout the house. You will love the comfort and warmth provided by the radiant heat floors during the colder months. The concrete construction of the house ensures a peaceful and quiet living experience with minimal outside noise. Backing onto the Rockland Golf Course provides a tranquil and picturesque backdrop to your daily life. This home comes with all the modern amenities you could ask for, including in-suite laundry, parking, and ample storage space. The location is prime, in a growing community with easy access to major highways, shopping, dining, and entertainment. Photos are of a similar Le Mulligan Model and have been virtually staged. Buyer to choose upgrades/ finishes. Approx November 2026 Occupancy. (id:53899)
603 - 350 Montee Outaouais Street
Clarence-Rockland, Ontario
This upcoming 2-bedroom, 1-bathroom condominium is a stunning upper level middle unit home that provides privacy and is surrounded by amazing views. The modern and luxurious design features high-end finishes with attention to detail throughout the house. You will love the comfort and warmth provided by the radiant heat floors during the colder months. The concrete construction of the house ensures a peaceful and quiet living experience with minimal outside noise. Backing onto the Rockland Golf Course provides a tranquil and picturesque backdrop to your daily life. This home comes with all the modern amenities you could ask for, including in-suite laundry, parking, and ample storage space. The location is prime, in a growing community with easy access to major highways, shopping, dining, and entertainment. This unit includes heated underground parking. Photos are from a similar model and have been virtually staged. Buyer to choose upgrades/ finishes. Occupancy July 2026, Flooring: Ceramic, Laminate (id:53899)
206 Cedarstone Street
Ottawa, Ontario
Welcome to this modern executive bungalow by an award winning builder in sought after Richmond Oaks. Be prepared to be wowed from the moment you enter! Hardwood flooring throughout the main level with stunning windows overlooking the beautifully landscaped backyard with deck and hot tub - offering year round relaxation and entertaining. The open concept main floor features a chef's paradise kitchen with high end SS appliances, generous cabinetry, beautiful quartz counters and a great room with gas fireplace & custom bookshelves. A spacious dining area leads to a screened porch for that relaxing morning coffee. The primary suite is spacious w/ 5 piece spa ensuite, water closet & well appointed walk-in closet. Two additional bedrooms, main bath & laundry complete the main floor. Family living continues on the lower level with a sizeable family room, gym/office area, 4th bedroom & full bath. The 3 car garage (one tandem) has a separate entrance to the lower level with potential for a home business, teen or in-law retreat. Walk to shops and restaurants and immerse yourself in Richmond village charm. (id:53899)
3362 Carling Avenue
Ottawa, Ontario
Open House December 14 2-4 pm! Visitors parking on side as you enter. Welcome to 3362 Carling Avenue, an executive three-storey semi-detached home set within a private enclave in the heart of Crystal Beach, directly across from Andrew Haydon Park and the Nepean Sailing Club. With open views toward the Ottawa River and Gatineau Hills, this is a setting that feels both peaceful and connected in one of Ottawa's most beautiful waterfront locations. Meticulously maintained by the original owners, the home offers an intentional layout across 3 levels. The ground floor features a private bedroom with a full ensuite and walk-out access to a patio overlooking the river, along with interior entry to the two-car garage. The main living level is bright and inviting, with wraparound windows, gleaming hardwood floors, 9-foot ceilings with crown mouldings, and a striking three-sided gas fireplace that anchors the space. The kitchen features rich cabinetry, granite countertops, stainless steel appliances, a generous island with seating, and flows seamlessly into the dining and living areas, making entertaining feel effortless. Upstairs, the primary bedroom is spacious and serene, complete with a luxury ensuite and custom glass shower door, alongside an additional well-proportioned bedroom. The covered balcony with a power awning extends the living space outdoors, while the unfinished basement provides excellent storage and flexibility. With proximity to DND, the new LRT system, Bayshore Mall, and Bells Corners, this location balances tranquil waterfront living with easy access to city amenities. A refined, move-in-ready home in a truly exceptional setting, this home offers a rare opportunity to enjoy Crystal Beach living at its best. Common elements association fee of $167/month ($2,000 annually) for snow removal, insurance and lighting laneway. 24 hr irrevocable on all offers. (id:53899)
2221 Tribalwood Street
London North, Ontario
Welcome to Your Dream Home in Northwest London! Discover 2,368 sq. ft. of thoughtfully designed living space across all floors in this stunning two-storey residence, perfectly situated on an oversized corner lot. This 3+1 bedroom, 3.5-bath home seamlessly blends modern elegance with functional design, creating a warm and inviting atmosphere for both family life and entertaining. Step into a bright foyer that opens to a sun-drenched, open-concept living area, complete with a custom gas fireplace adding both charm and comfort. The stylish kitchen is a chef's delight, featuring a central island and a spacious dining area ideal for gatherings. Upstairs, the luxurious primary suite boasts two walk-in closets and a spa-inspired ensuite with an oversized glass and tile shower, providing a private retreat at the end of the day. Two additional spacious bedrooms and the convenience of second-floor laundry make everyday living effortless. The fully finished lower level expands your lifestyle with a large recreation room, an additional bedroom, a 3-piece bath, and central vacuum rough-in, perfect for guests, hobbies, or family fun. Outside, enjoy a 1.5-car garage, a concrete driveway with space for four cars, and a rare no-sidewalk lot offering enhanced privacy. The fully fenced backyard and patio provide an ideal setting for relaxation and entertaining. California shutters throughout add an extra touch of elegance. Located just minutes from Masonville and Hyde Park shopping, Western University, University Hospital, and top-rated schools, this move-in ready home combines style, comfort, and convenience in one of London's most desirable communities. (id:53899)
1314 Cedarcroft Crescent
Ottawa, Ontario
Calling all first-time home buyers, investors, and downsizers! Don't miss this charming, fully renovated 3-bed, 2-bath townhouse ideally located just steps from the LRT station, 15 minutes to downtown, and minutes from the 417. Outdoor lovers will appreciate being only steps from Cedarcroft Park-with its winter ice rink perfect for kids-as well as two additional nearby parks. All amenities, restaurants, and shopping are within walking distance, and Pineview Golf Course is only minutes away. Perfectly positioned on a quiet crescent, this home offers a fully fenced backyard with a patio that backs onto green space and beautiful pine trees, creating a private and peaceful setting ideal for relaxing or entertaining. Flooded with natural light, this turnkey home features an open-concept floor plan, a fresh neutral colour palette, new pot lights throughout and is completely carpet-free. The main level boasts high-end laminate flooring, while the spacious primary bedroom on the second level has been fully renovated with custom built-in organizers. The upper level also includes a 4-piece bathroom and two generously sized secondary bedrooms.Additional updates include an owned hot water tank (2018) and a new dishwasher (2024). A rare , affordable opportunity in a desirable neighbourhood. Don't miss out ! Open House Sunday December 14, 2-4 PM. (id:53899)
20 Coppermine Street
Ottawa, Ontario
Elegant 4 Beds detached home on a premium corner lot in the highly sought-after Conservancy community. Built in 2020, this beautiful residence showcases extensive builder and custom upgrades designed for comfort and style. The foyer with custom seating and accent wall leads to an open-concept living and dining area with upgraded hardwood flooring, pot lights, and upgraded Napoleon electric fireplace for a cozy experience. The kitchen features an upgraded chef's center layout with upgraded designer cabinets, upgraded quartz countertop, upgraded floor tiles, a matt black gooseneck faucet with double undermount sink, and upgraded Cyclone stainless steel chimney hood. The space is completed with High-end stainless steel appliances for both style and function. From here, step out to the custom-built deck and fully fenced backyard, ideal for gatherings. The main level also includes a powder room with updated accent and upgraded home office/den with custom glass door entry, accent wall, large windows and a modern light fixture, offering an elegant space for work or quiet focus. Upstairs, the bright spacious primary retreat offers an upgraded spa ensuite with quartz countertop and dual rectangular undermount sinks. Three additional generously sized bedrooms and a full bathroom complete the upper level. The lower level includes a recreation room with upgraded carpeting and a rough-in for additional bathroom. Additional builder upgrades include: Carpeting on the upper level and basement; blinds in the den, one bedroom and living room; a custom entryway bench; Pot lights and light fixtures in the kitchen and dining area; elongated toilets in all bathrooms. Over and above the builder's upgrades, the current owner has added fencing (2022), eavestroughing (2023), converted the upstairs loft into a 4th bedroom (2025), and installed a 240V outlet in the garage for EV charging. This move-in-ready home offers modern upgrades and abundant natural light in a desirable neighbourhood. (id:53899)
15 - 202 St. Patrick Street
Ottawa, Ontario
Open House Dec 14th 2-4! Effortless Urban Living in the Heart of the ByWard Market! This thoughtfully upgraded 1 bedroom condo offers modern comfort in one of Ottawa's most dynamic neighborhoods. Situated just steps from acclaimed restaurants, boutique shops, grocery stores, and daily conveniences, this Unit delivers unmatched access to everything the ByWard Market has to offer. Inside, the open-concept design is enhanced by warm hardwood floors and a sleek, contemporary kitchen featuring quartz counters, high-gloss cabinetry, and stylish designer finishes. The space is optimized for both functionality and aesthetic appeal, making it an ideal fit for professionals, students, or investors looking for a smart, low-maintenance option. Dual entrances from 81 Murray Street and 202 St. Patrick Street provide exceptional versatility and ease of access. Bright, inviting, and effortlessly manageable, this Condo is perfect for anyone wanting to live or invest in the center of the City. Here's your chance to own a beautifully updated urban retreat in one of Ottawa's most sought-after locations with Heat and Water included in your fees! Book your private viewing today! (id:53899)
100 - 455 Canteval Terrace
Ottawa, Ontario
This bright and modern main-floor corner condo offers a fresh, move-in-ready feel with updated flooring, lighting, and contemporary finishes throughout. The open-concept living and dining areas provide a warm, inviting space perfect for everyday living or entertaining.The main floor features two bedrooms, both filled with natural light and offering excellent closet space, along with a beautifully updated full bathroom with modern finishes.The fully finished basement adds incredible versatility, featuring a rec room perfect for a home office, gym, or additional living space. You'll also find a second full bathroom conveniently located in the laundry room, offering both functionality and flexibility for busy households. Enjoy outdoor living on your private patio, surrounded by mature landscaping and situated in a peaceful, well-maintained community. As part of the exclusive Club Citadelle, residents enjoy access to amazing resort-like amenities, including: Outdoor swimming pool, Tennis courts, Clubhouse with party room Gym & sauna, Beautifully landscaped grounds and walking paths. This unit includes one parking space, with plenty of visitor parking close by. Perfectly located near parks, schools, shopping, transit, and the 174, this condo offers comfort, convenience, and a true sense of community. Move-in ready - discover why Club Citadelle is one of Orléans' most desirable places to live! (id:53899)
97 Woodward Street
Carleton Place, Ontario
Stop the Car! A charming, light-filled home in the heart of Carleton Place. Nicely updated and painted in a neutral palate. No carpets, enjoy hardwood and tile throughout. This inviting family friendly home has large principle rooms including an eat-in kitchen (updated appliances), a formal dining room and huge living room with stone fireplace and patio doors to a sizeable deck. Updated main floor bath along with 2 bedrooms & a laundry shoot complete this floor. Upstairs is a loft area perfect for a desk and bookshelf, large closet is located at the top of the stairs. Then enter a generous primary bedroom with 3pc ensuite (6' soaker tub!) Head outside to an enormous back yard, completely fenced. The oversized garage boasts extra high garage doors ( 9' plus) a large truck will fit with no issue and a second garage door at the back for added convenience. Some upgrades include Hot Water Tank 2024, Dishwasher Dec '25, Stove, Fridge, Washer (Dec '25) & Dryer; Crawl space spray foam closed cell insulation, some of the eaves. (id:53899)
640 Meadowridge Circle
Ottawa, Ontario
This beautiful family home is the largest model in the neighbourhood and truly checks all the boxes. A welcoming front foyer leads to a convenient home office, while the impressive 3-car garage features a durable Polyaspartic floor coating and opens into a convenient mudroom. The open-concept main living area boasts soaring vaulted ceilings and expansive windows that flood the space with natural light. The chef-inspired kitchen offers high-end appliances, a stunning leathered stone countertop that feels like a true art piece, a walk-in pantry, pot filler, and a large island perfect for entertaining. The upper level, which overlooks the living room, includes three generous bedrooms all with walk-in closets, an upper floor laundry room, a family bathroom, plus a spacious primary suite complete with a large walk-in closet and luxurious ensuite bathroom. The finished lower level with high ceilings and a full bathroom offers endless possibilities. Outside, the backyard oasis was fully completed in 2023 and designed for maximum enjoyment, featuring extensive landscaping and stonework, a sparkling saltwater pool, gazebo wired for a TV, stone firepit, and an artificial turf area perfect for pets. This is the perfect home for a family to establish roots in a sought-after area with top schools, just a short walk to Carp village with its coffee shops, bakeries, restaurants, Carp Creamery, and the famous Carp Farmers' Market and fair. This home is worth a look - opportunities like this rarely come up in the area. (id:53899)
17 - 3301 Mccarthy Street
Ottawa, Ontario
---->OPEN HOUSE SUNDAY DECEMBER 14TH 2-4PM<---- Attention First-Time Buyers & Savvy Investors - This Is The One! Bright, beautifully updated 3-bedroom END UNIT townhouse featuring a new appliance and new HVAC system. Freshly painted and move-in ready, this home offers a sun-filled kitchen with breakfast nook, separate dining room, spacious living room with wood-burning fireplace, and patio doors opening to a private backyard. Upstairs, the primary bedroom offers generous space, with two additional bedrooms perfect for family, guests, or a home office. The finished lower level adds a rec room, 3-piece bathroom, plus laundry and utility rooms. Dedicated laneway in front of your unit, visitor spots, and a prime location across from Metro, Shoppers, restaurants, and transit make this home as convenient as it is stylish. NEW HVAC - APPLIANCES - LANEWAY IN FRONT OF UNIT (id:53899)
10 Academie Street
Russell, Ontario
**OPEN HOUSE SUNDAY FROM 11 AM - 1 PM** IMMEDIATE OCCUPANCY for this stunning brand-new 4-bedroom, 3-bathroom home! Welcome to 10 Académie St in Embrun, ideally located in a mature and highly sought-after community built by EQ Homes. From its modern curb appeal and wide covered porch to parking for four vehicles and a single-car garage, this property impresses from the moment you arrive - and the bonus of no rear neighbours, backing onto the tranquil forest of Rivière Castor School, offers unmatched privacy. Step inside to a bright, airy, open-concept main floor featuring 9 ft ceilings, hardwood throughout, and a cozy gas fireplace with an upgraded mantel. The layout flows effortlessly into the dining area and the beautifully upgraded kitchen, complete with quartz countertops, a stylish backsplash, a large island, ceiling-height cabinetry, and an upgraded hood fan. Practical touches include a pantry/closet space, a convenient half bath, and direct garage access. Upstairs, you'll find three generously sized bedrooms, a full bathroom, and a spacious primary retreat featuring a walk-in closet and a 4-piece ensuite finished with quartz. A well-situated laundry room completes this functional level. The finished basement expands your living space and includes a rough-in for a future bathroom, offering flexibility for your needs. Additional upgrades include central AC, a fridge waterline, NEST thermostat, and more. Beautifully designed, thoughtfully upgraded, and truly move-in ready - this home delivers comfort, style, and exceptional value in one of Embrun's most desirable neighbourhoods. (id:53899)
1885 Louisiana Avenue
Ottawa, Ontario
Nestled on a beautiful, tree-lined street in Guildwood Estates, 1885 Louisiana Ave is a warm and well-maintained family home with a private backyard retreat. The charming covered entry opens into a bright, tiled foyer that flows into the spacious front-facing living room with oversized windows and hardwood floors. Just past the dining room, the renovated kitchen features white shaker cabinets, stone countertops, stainless steel appliances, a peninsula with seating, and a full-height pantry. The adjacent family room continues the home's warm aesthetic with exposed ceiling beams, a stone-surround gas fireplace, built-in shelving, and sliding doors to the yard. Upstairs, the primary bedroom boasts hardwood floors, multiple windows, ample closet space, and a dedicated sitting or dressing area, with direct access to the updated ensuite. Three additional bedrooms offer flexibility for children, guests, or a home office, each filled with natural light and consistent finishes. An updated full bathroom with a stone vanity, tile flooring, and a tub-shower combination is shared by the remaining bedrooms on this level. The fully finished lower level adds valuable living space, featuring a versatile rec room with plush carpeting, recessed lighting, and an impressive wall-to-wall built-in bookshelf. A well-sized bedroom provides privacy for guests or extended family, and includes a three-piece ensuite with a walk-in shower. A combined two-piece bathroom and laundry area, along with a dedicated storage room, enhances the home's functionality. Outside, the beautifully landscaped, private backyard, with a quaint interlock patio surrounded by mature trees and carefully curated plantings, creates a peaceful, park-like atmosphere. This lovely neighbourhood offers convenient proximity to Ottawa Hospital campuses, the uOttawa Faculty of Medicine, the Train Yards shopping district, extensive parks and schools, and easy access to the 417, Riverside Drive, and major transit routes. (id:53899)
34 Stokes Crescent
Ottawa, Ontario
Welcome to this bright and inviting two-storey townhome offering exceptional value with no front or rear neighbours and outstanding backyard privacy. The main floor features an open-concept layout filled with natural light, creating a warm and functional space for everyday living and entertaining. The second level includes generously sized bedrooms, a primary suite with a spacious walk-in closet, and a modernized full bathroom (2021). The newly finished basement (2025) provides additional living space with a comfortable family room, along with an unfinished area ideal for laundry, storage, and a workshop. The private backyard backs onto a school and features mature hedging, a mix of patio stone and grass, and a new fence (2025). This freshly painted, move-in ready home includes several major updates: shingles (2020), furnace and A/C (2023), washer and dryer (2024), and dishwasher (2025). Located in a family-friendly neighbourhood close to parks, schools, shopping, groceries, and quick highway access, this property offers an excellent opportunity to join a welcoming community you'll be proud to call home. (id:53899)
34 Rosegarden Crescent
Ottawa, Ontario
Welcome to 34 Rosegarden, a beautifully maintained home offering the perfect blend of comfort, style, and modern living in one of Ottawa's most desirable family-friendly neighbourhoods. This inviting property boasts an elegant curb appeal and a thoughtfully designed layout ideal for today's lifestyle. Step inside to a bright and spacious main floor featuring an open-concept living and dining area, large windows, and warm natural light throughout. The updated kitchen is equipped with quality cabinetry, generous counter space, and a functional layout suitable for everyday cooking and entertaining alike. Upstairs, you'll find well-appointed bedrooms including a comfortable primary suite with ample closet space. The additional bedrooms are versatile and perfect for children, guests, or a home office.The fully finished lower level adds valuable living space with a cozy recreation room-ideal for movie nights, a play area, or a home gym. Outside, the SOUTH facing private backyard, backing onto walking-bike path, provides a serene setting with room to garden, relax, or entertain. Whether hosting summer barbecues or unwinding after a long day in the hot tub, this yard is designed for enjoyment. Located 5 min from Conroy sliding hill, dog park, green belt for cross-country skiers and mountain bikers in the summer, close to schools, shopping, transit, Greenboro community center and everyday conveniences, 34 Rosegarden offers an exceptional opportunity to own a charming home in a well-established Ottawa community. Move-in ready and full of potential-don't miss your chance to make this property yours. OPEN HOUSE SUNDAY DECEMBER 14TH 2-4PM (id:53899)
541 Salzburg Drive
Ottawa, Ontario
Welcome to 541 Salzburg Drive where pride of ownership is evident the moment you walk through the door. Incredible, rarely available Urbandale Pasadena Model, end unit, 1877 Square Feet, with a vaulted ceilings in the living room. Spacious open concept main floor features a gas burning fireplace for those cold winter nights, hardwood floors on the main level and patio doors which access the fully fence rear yard with a lovely deck for summertime entertaining. The second floor features a spacious master bedroom complete with a full ensuite bathroom, two additional bedrooms and another full bathroom complete the second level. The lower level has a huge family room with ample storage. Walk to all you need along the walking path to the plaza in the rear yard. Open House Sunday, December 14 2:00-4:00pm. Hope to see you there! (id:53899)
1899 Haiku Street
Ottawa, Ontario
Welcome to 1899 Haiku St.This stunning 2-storey townhome combines thoughtful design with comfortable modern living. The main floor features a bright, open layout highlighted by 9' ceilings and expansive windows. A stylish kitchen anchors the space with plenty of cabinetry, granite counters, a breakfast bar, ceramic tile backsplash, and stainless steel appliances. The foyer includes inside entry from the single-car garage and a convenient 2-piece bath.The living and dining areas are filled with natural light and open directly to the backyard-ideal for hosting family and friends. Upstairs, two well-sized bedrooms sit near the 4-piece main bath, while the primary suite is set apart as a peaceful retreat with its own walk-in closet and elegant 4-piece ensuite.The finished lower level offers even more versatility with a cozy family room, a large walk-in closet for added storage, and a rough-in for a future bathroom. Laundry and additional storage space complete this level.Beautifully maintained and thoughtfully laid out, this home delivers style, functionality, and room to grow-an excellent opportunity you won't want to pass up. (id:53899)
29 Valley Ridge Street
Ottawa, Ontario
Welcome to 29 Valley Ridge, a beautifully maintained three-bedroom, two-and-a-half-bath home in one of Nepean's most sought-after communities. This bright and inviting property features freshly painted interiors, an updated entrance (2022), a finished basement, and a practical layout that flows toward a sun-filled backyard with southern exposure and a meticulously maintained pool. The upper level offers three well-appointed bedrooms, including a spacious primary suite with its own private ensuite. Recent mechanical upgrades include a new furnace, AC, and hot water tank (all 1 year old), along with custom window dressings added approximately 3.5 years ago. Complete with a two-car garage and surrounded by parks, schools, shopping, and walking paths, this home offers comfort, convenience, and a truly enjoyable lifestyle. (id:53899)
21 Philip Street
Madawaska Valley, Ontario
An affordable chance to break into the housing market. This 5-bedroom home is bursting with potential. With city water and sewer, a durable metal roof, and a new furnace, the essentials are already in place-leaving you free to focus on making the space your own. Tucked away on a cul-de-sac in the heart of Barry's Bay, the location is truly unbeatable. Your steps to the Independent Grocer, convenience stores, and local shops, and you're just a 5-minute drive to the hospital and community center. Barry's Bay is known for its friendly vibe, year-round recreation, and small-town charm-an ideal place to call home. Inside, you'll find a bright, spacious kitchen with an open layout, two main-floor bedrooms, and three additional bedrooms upstairs-perfect for families, guests, or dedicated hobby and storage space. Outside, the property features a large partially fenced private yard, a covered patio, and a sunroom-great for extra storage, or extending your living space through three seasons. Whether you're a first-time buyer or an investor looking for potential, this home is an affordable chance to get into the market. (id:53899)
11 Royal Field Crescent
Ottawa, Ontario
**OPEN HOUSE: Sunday, December 14, 2-4 PM** NEWLY RENOVATED! Welcome to 11 Royal Field Crescent - nestled in a mature, family-friendly neighbourhood, this charming home offers privacy, comfort, and unbeatable convenience. The highlight is the expansive backyard, complete with a large entertainers deck and gazebo, perfect for hosting or relaxing outdoors. Inside, you'll find updated modern light fixtures and sleek new door handles and hinges throughout, adding a fresh contemporary touch. FRESHLY PAINTED THROUGHOUT, and BRAND NEW FLOORING on main floor. The spacious primary bedroom features a walk-in closet and a full 3-piece ensuite, providing a perfect retreat at the end of the day.With parking for up to 4 vehicles on the driveway plus a 2-car garage, theres plenty of space for the whole family. Located close to shopping, restaurants, top amenities, and with excellent access to major routes, this home delivers both lifestyle and practicality. Dont miss your chance to own in this peaceful, well-established community - book your showing today! (id:53899)
11505 Queen Street
North Dundas, Ontario
Discover this beautifully renovated, move-in-ready home located in the heart of Inkerman, Ontario. Sitting on just under half an acre, this property offers a perfect blend of modern comfort, practical features, and tranquil country living. Inside you'll find 3 spacious bedrooms and 2 full bathrooms, all updated with fresh finishes and thoughtful design. The bright inviting living spaces flow seamlessly, creating a calm and comfortable atmosphere from the moment you step in.The home includes a 1-car attached garage, offering convenience and added storage. The finished basement features a dedicated workout area, ideal for staying active without leaving home .Outside, an outbuilding provides excellent additional space; perfect for a workshop, storage, or hobby area. The expansive lot gives you ample space to enjoy the outdoors; whether relaxing in the shade, gardening, or spending summer nights under the stars. For those commuting to the city, this home offers an easy drive. It's approximately 45 minutes to downtown Ottawa, making it a practical option for working professionals who wish to enjoy the peace of country life without sacrificing access to city amenities.This property is an exceptional opportunity to own a fully updated home in a serene, rural setting. All the work has been done - just move in and enjoy! (id:53899)




