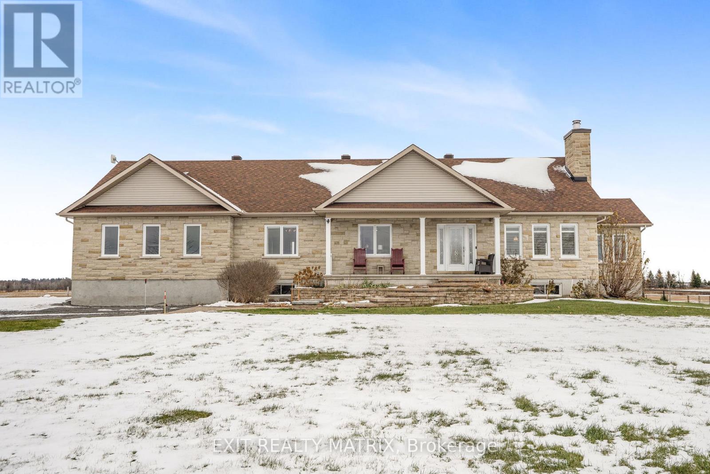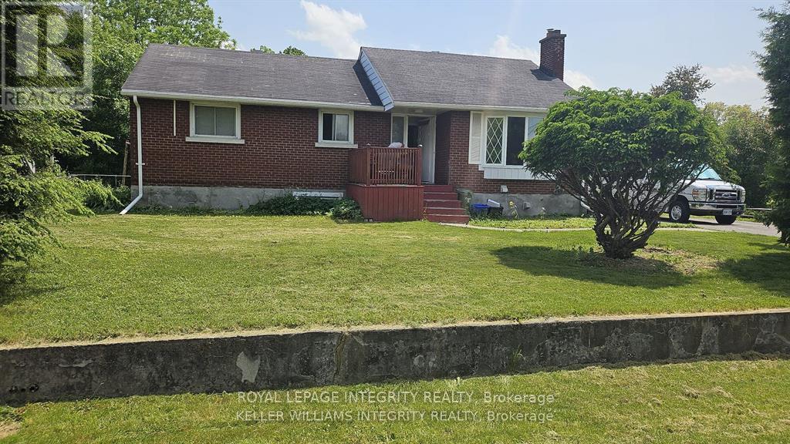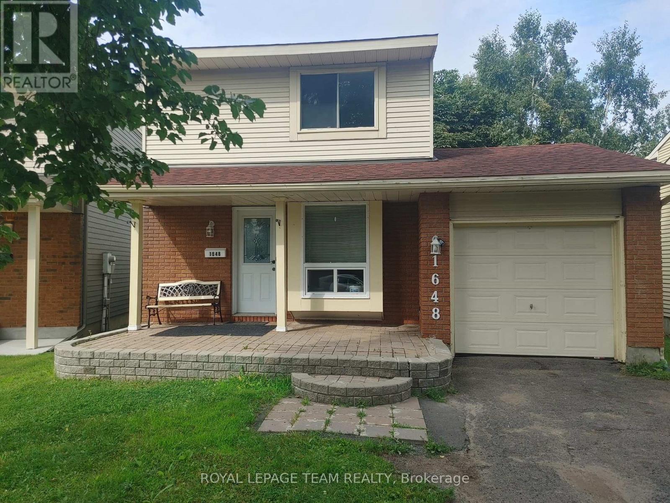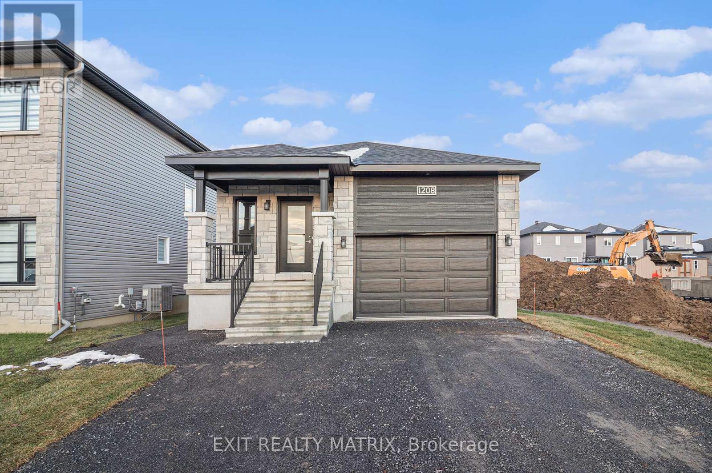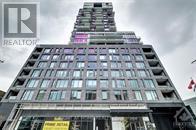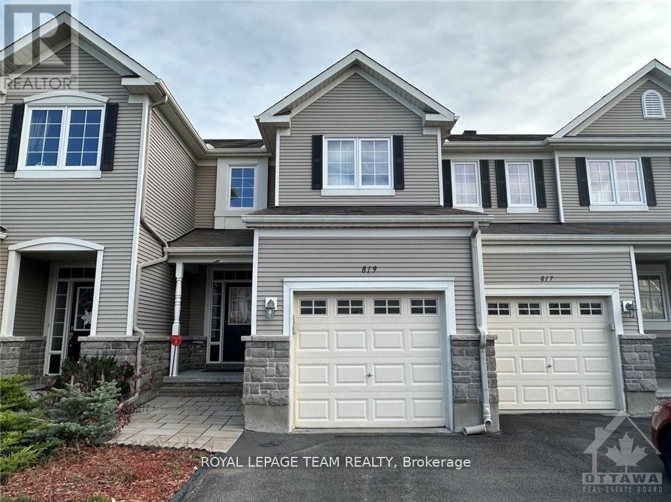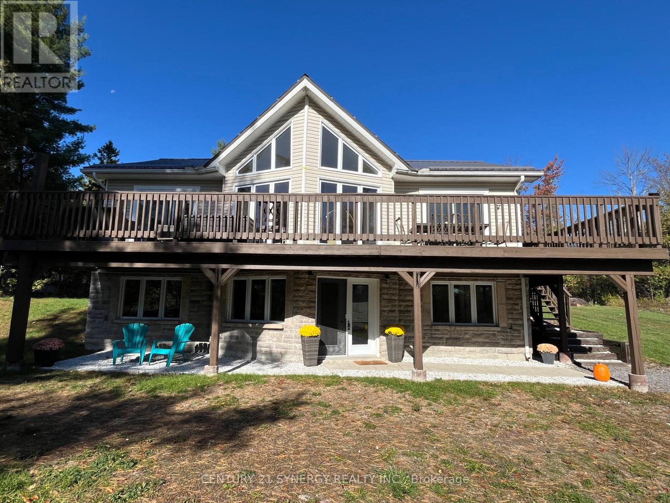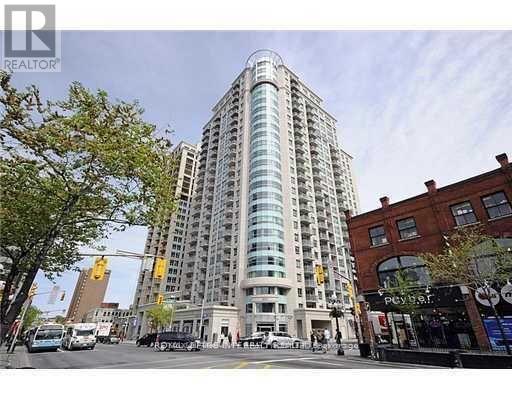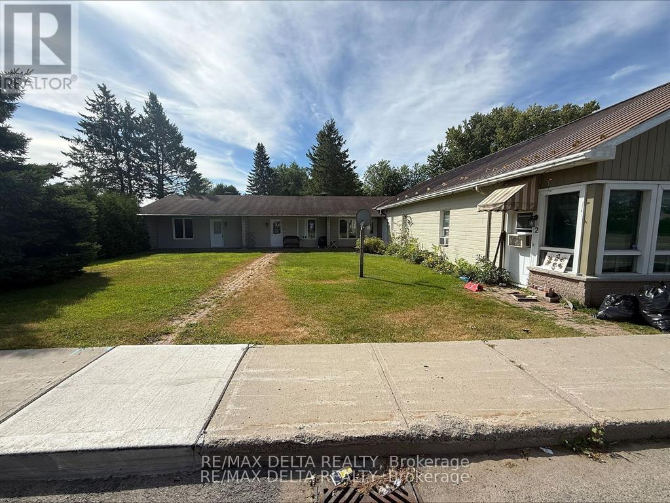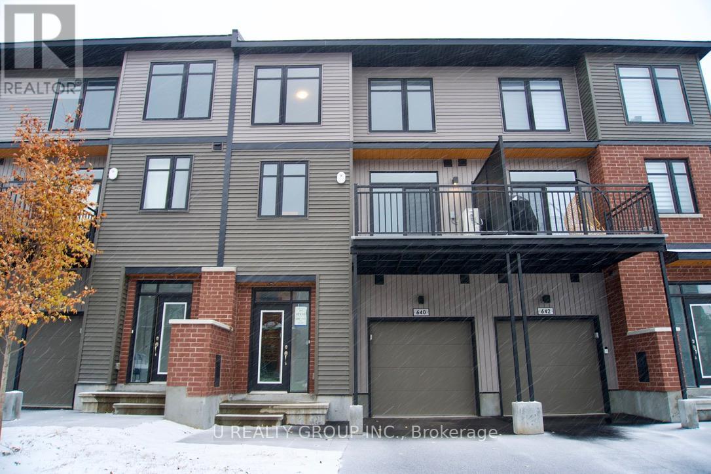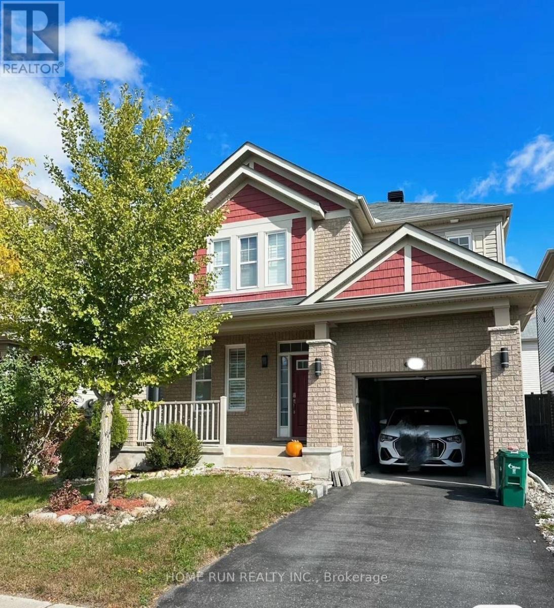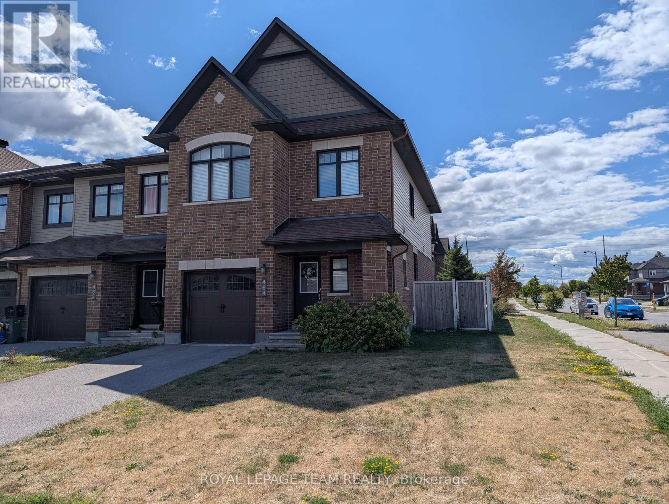3139 Birchgrove Road
Ottawa, Ontario
Prepare to fall in love with this breathtaking, magazine-worthy bungalow, sitting on just shy of 50 acres perfectly designed for comfort, style, and multi-generational living. From the moment you arrive, the charming front porch and stunning curb appeal set the tone for what awaits inside. Step into a sun-filled, open-concept main level where natural light pours through every window and warm wood-beam accents elevate the space with timeless character. The chef-inspired kitchen offers endless cabinetry, a sleek sit-at island, and a seamless flow into the dining area-complete with patio doors opening to an exceptional back deck overlooking peaceful farmer's fields and pure countryside serenity. The living room is a showstopper with its striking stone fireplace, while the inviting family room provides the perfect spot to unwind. The luxurious primary suite feels like a private retreat, featuring a spa-like 5-piece ensuite and a spacious walk-in closet. An elegant 3-piece bath and a bright home office complete this impressive level. The lower level is equally extraordinary. With soaring ceilings and a stunning walk-out design, the in-law suite offers unmatched comfort and independence. It boasts a large, beautifully appointed kitchen, a bright open living room, two generous bedrooms, and a modern 4-piece bathroom-ideal for extended family or guests, and even includes a dedicated doggy spa. Outside, your private oasis awaits. Enjoy a sprawling deck perfect for entertaining, a relaxing hot tub under the stars, and unobstructed views that create a sense of escape without sacrificing convenience. An attached 2-car garage adds practicality to this dreamy property. Stylish, versatile, and incredibly inviting-this exceptional bungalow delivers the lifestyle you've been searching for. Homes like this don't come around often. (id:53899)
1 - 176 Oakridge Boulevard
Ottawa, Ontario
ALGONQUIN STUDENTS encouraged to apply! Inviting main floor residence: generously sized living area, spacious kitchen, three bedrooms, and modern bathroom. Shared laundry with the lower unit tenant in the basement. Utilities (water, heat, AC) & tandem parking for two vehicles included. Peaceful neighbourhood, 5-min drive to Queensway, 15-min to downtown & Kanata. Available January 1st. Month-to-month lease due to future redevelopment. (id:53899)
1648 Nordic Way
Ottawa, Ontario
Wonderful 3 bedroom home for rent on a quiet street and available immediately. Upgraded kitchen with stainless refrigerator and stove and plenty of counter space. Hardwood flooring throughout the living room and dining room. Enjoy cool nights in front of the wood burning fireplace. The patio doors in the living room provide easy access to the great backyard. A 2 piece powder room completes this level. On the 2nd floor you will find the spacious primary bedroom with walk in closet, 2 additional bedrooms and a 4 piece bathroom. The garage has a front and back garage door, providing easy access for lawn furniture and equipment. This great family home is close to shopping, bus stops, schools and both Hwy 174 and Hwy 417. (id:53899)
1208 Montblanc Crescent
Russell, Ontario
**Please note that some photos are virtually staged.** Bright & Modern 2-Bedroom Apartment for Rent! Discover this brand-new lower-level 2-bedroom, 1-bathroom apartment offering exceptional comfort and style. Thoughtfully designed with an abundance of natural light, this spacious unit feels bright, open, and inviting from the moment you step inside. Enjoy a generous open-concept layout that seamlessly blends the living, dining, and kitchen areas-perfect for everyday living. The modern kitchen is equipped with plenty of cabinetry, great counter space, and brand-new appliances included for your convenience. The primary bedroom features a walk-in closet, while the second bedroom also includes a large closet with excellent storage. The sleek 4-piece bathroom and in-suite laundry add even more comfort and practicality to this beautiful home. Located near all amenities, including schools, parks, recreation, shopping, and more, this apartment offers the perfect blend of convenience and modern living. Perfect for anyone seeking a clean, contemporary, and bright home, this apartment delivers value, comfort, and style in one impressive package. (id:53899)
708 - 203 Catherine St Street
Ottawa, Ontario
Welcome to Soba, a highly desirable condo in the bustling south Centretown area. This larger bachelor unit, (463 sq ft compared to most 405 sq ft bachelor units) has a lovely south facing view of The Glebe. High ceilings, modern kitchen, replete with a gas cooktop, in unit full size laundry, and a spacious bedroom area make for an comfortable, and enjoyable living space. The building has a concierge, an outdoor pool, party room, and gym, as well as ample visitor parking, and a storage locker. It's prime location is walking distance to Landsdowne, the Canal, Elgin St, the Market, all the other restaurants and businesses in the downtown core. (id:53899)
819 Tabaret Street
Ottawa, Ontario
This beautiful 3-bedroom townhouse stands out for its bright, open living space and its location in a highly desirable, family-friendly community, offering the perfect blend of comfort, convenience, and a well-maintained interior available as early as January 16th, 2026. The welcoming front exterior leads into a spacious main level where the kitchen, living room, and dining room flow seamlessly together, creating an ideal setting for family time and entertaining. The kitchen provides ample cooking and storage space, complemented by a cozy breakfast area, while the living and dining rooms feature high ceilings and warm hardwood flooring. Upstairs, the sizeable primary bedroom includes a luxurious 4-piece ensuite and a walk-in closet, accompanied by two additional well-sized bedrooms and a modern 3-piece bath, making the layout practical for families, guests, or a home office. The basement offers generous open space suitable for workouts, storage, or a flexible recreation area, adding even more functionality to the home. The backyard is designed for low-maintenance enjoyment, with direct access from the kitchen to a finished patio complete with a gazebo and privacy fencing, creating a comfortable outdoor retreat. Located in the sought-after Emerald Meadows/Trailwest neighbourhood and within the top school boundaries of A.Y. Jackson and Holy Trinity, the home also offers the convenience of walking distance to parks, grocery stores, and cafés, with additional schools, gyms, gas stations, and everyday amenities just minutes away - an excellent opportunity you won't want to miss. (id:53899)
756 Bellamy Mills Road
Mississippi Mills, Ontario
HOME+CABIN+30 ACRE ESTATE- Nature lovers and outdoor enthusiasts - this is the one you've been waiting for! Discover 30 acres of pure tranquility just minutes from beautiful Almonte. This exceptional property features a stunning 4-bedroom Bonneville home, a rustic hunter's cabin with woodstove and endless space to explore and enjoy every season. Inside this gorgeous home, the open-concept design showcases cathedral ceilings and floor-to-ceiling windows that fill the home with natural light and frame peaceful country views. The main level flows effortlessly onto a wrap-around deck - perfect for entertaining or unwinding in the fresh air. The lower level offers radiant heated floors, a spacious family room with walkout, large windows, a fourth bedroom or office, generous laundry room and a newly added mudroom. The house features a metal roof 2021, and an outdoor wood furnace that offers a cozy, cost efficient heating option that keeps utility costs lower all winter. A detached, insulated double garage with a window and high ceilings adds versatility and convenience. Outside, scenic walking trails wind through mature trees, berries, and wildlife, leading to a cozy hunters cabin (metal roof) for a true back-to-nature experience. In winter, step out your home door to enjoy cross-country skiing, snowshoeing, or ice skating on your private man made pond. The garden is outfitted for for an above-ground-pool-or enjoy cozy evenings gathered around the fire pit under the stars. For those with families, school bus service from your property to Almonte only 10 mins away. Mail delivery and roadside garbage collection. Enjoy the tranquility of country living without sacrificing convenience and only 5 minute drive to Clayton Village; Carleton Place, 20 minutes; and Kanata 30 mins. Internet options are Bell Fibe /Storm. Don't miss out on this 30 acre retreat where every sunrise paints the treetops and every sunset whispers peace. (id:53899)
1203 - 242 Rideau Street
Ottawa, Ontario
Welcome to 242 Rideau Street, Unit 1203 - a bright and modern one-bedroom plus den condominium located in the heart of downtown Ottawa. Situated on the 12th floor of the sought-after Claridge Plaza, this unit offers beautiful city views and a contemporary open-concept layout that combines comfort and convenience. The kitchen features granite countertops and stainless steel appliances, flowing seamlessly into a spacious living and dining area with large windows that fill the space with natural light.The unit includes a comfortable bedroom, a versatile den ideal for a home office, in-unit laundry, and access to a private balcony perfect for relaxing or enjoying the city skyline.Residents of Claridge Plaza enjoy access to excellent amenities and 24-hour concierge service.Located just steps away from the University of Ottawa, Rideau Centre, ByWard Market, and public transit, this condo offers an unbeatable downtown lifestyle. (id:53899)
4 - 2248 Laval Road
Clarence-Rockland, Ontario
Well-located rental in Bourget with direct access to multiple surrounding communities. Convenient commute options to Rockland, Casselman (approx. 15-20 minutes), and Ottawa via Russell Road, with quick connection to Highway 417 from Casselman. Grocery store and restaurant within walking distance. Offered at $1,350 per month*** AS PER FORM 244, 24 HRS IRREVOCABLE ON ALL AGREEMENT TO LEASE AND 24 HOURS NOTICE FOR ALL SHOWINGS PRIOR TO JAN 1ST AS THE PROPERTY IS CURRENTLY RENTED UNTIL THEN.*** (id:53899)
640 Corporal Private
Ottawa, Ontario
Welcome to 640 Corporal Private in sought-after Findlay Creek - a modern eQ Homes Arlo model offering 2 bedrooms, 2.5 baths, and an attached garage in a sleek, low-maintenance design. This move-in-ready home features an open-concept main level, a stylish kitchen with quartz counters, stainless steel appliances, and a large breakfast island, plus a bright living/dining area that opens to a private balcony. Upstairs, you'll find two spacious bedrooms and 2 full bathrooms. Located steps from parks, schools, shopping, and everyday amenities, this is the perfect turnkey opportunity for first-time buyers, young professionals, or investors looking for an A+ location in a rapidly growing community. (id:53899)
403 Riverboat Heights
Ottawa, Ontario
3 bedroom, 3.5 bathroom, detached home in desirable Half Moon Bay. Across the street from a school and park and everything. Hardwood floors and pot lights throughout main level, w/ large eat in kitchen, breakfast bar and stainless steel appliances. Three bedrooms on the second level, including a master bedroom with an en-suite bath and a walk-in closet. Two other bedrooms and a full bath complete the second floor. Finished basement with a good size rec room and a full bath. fully fenced backyard. Tenant is responsible for utilities and hot water tank rental. NO PETS NO SMOKERS PLEASE. Available immediately. (id:53899)
464 Brettonwood Ridge
Ottawa, Ontario
464 Brettonwood Ridge. Minto Mulberry model End Unit. $2800 / month plus utilities. Available Immediately. Freshly painted and cleaned. Rarely available 4 Bedroom model. 2 full bathrooms plus a powder room. Ceramic tile in entry and bathrooms. Quality carpeting and under padding through balance of the home. Master suite has an ensuite bathroom and walk-in closet. Builder finished basement family room. NO pets & no smoking please. Vacant pictures are from when this was previously listed. (id:53899)
