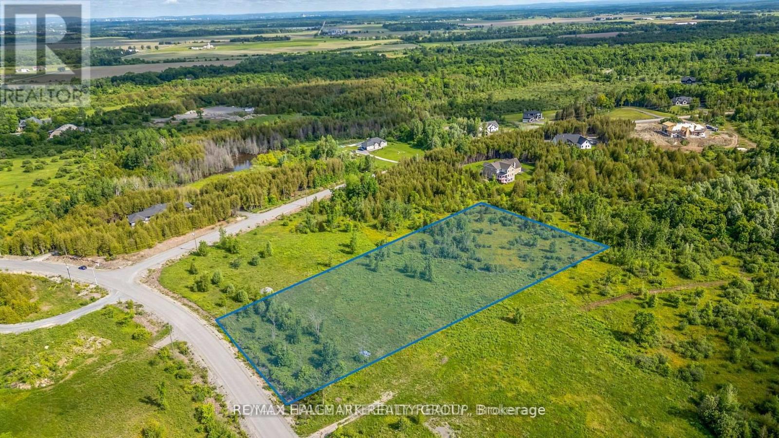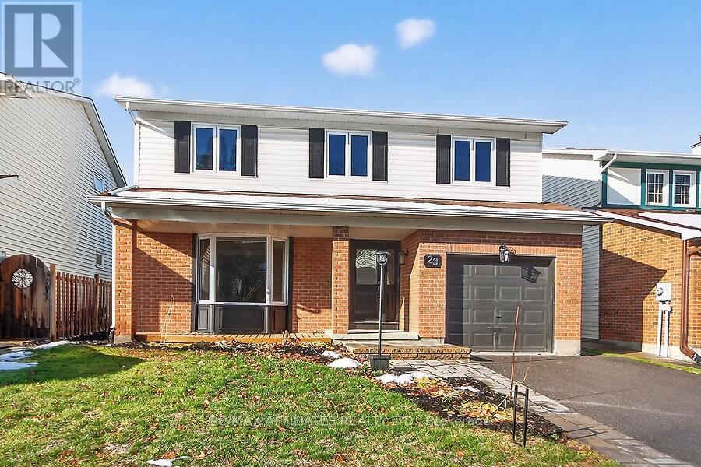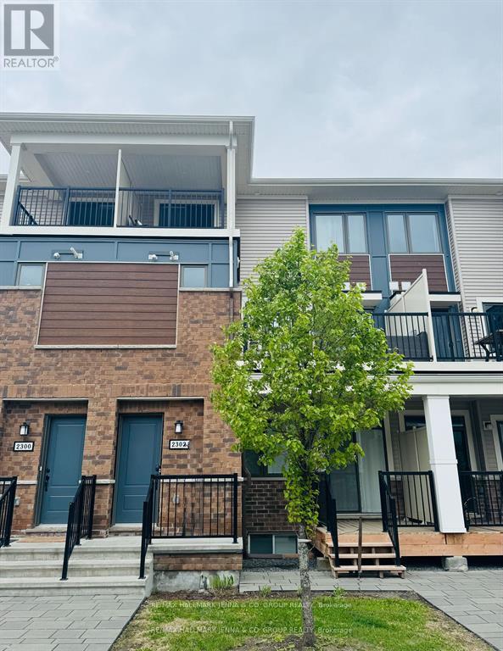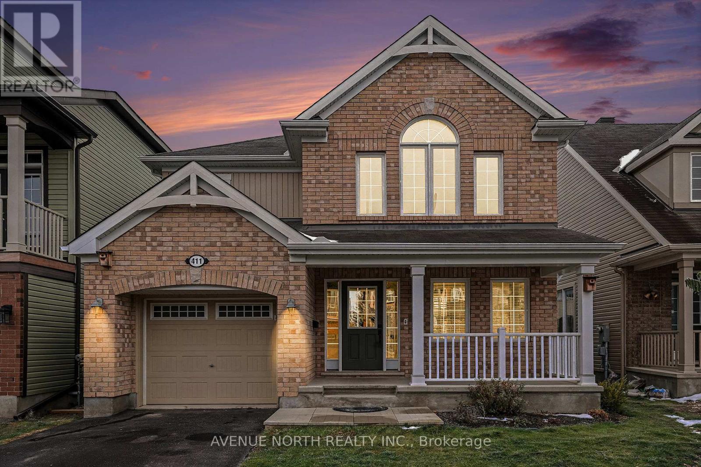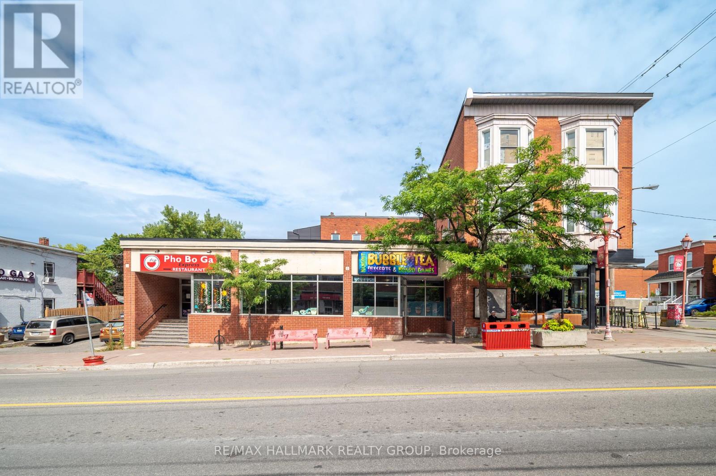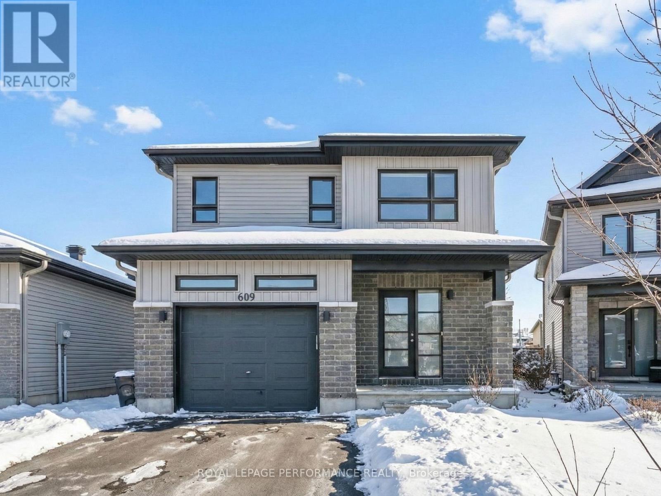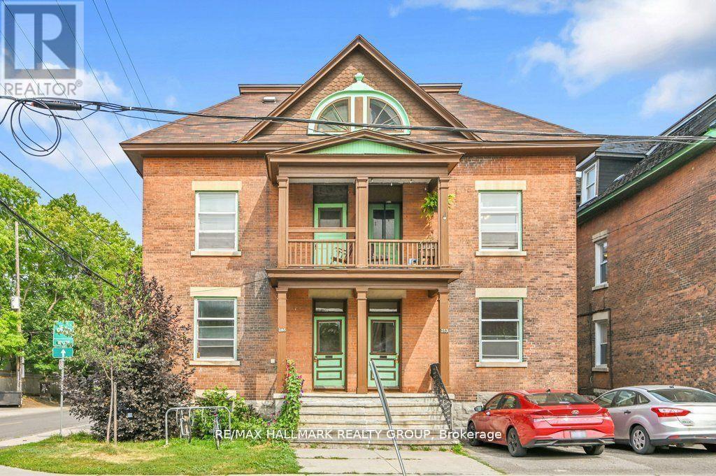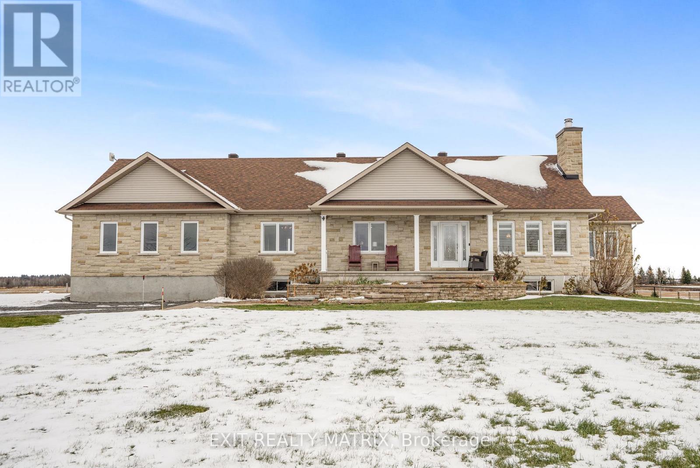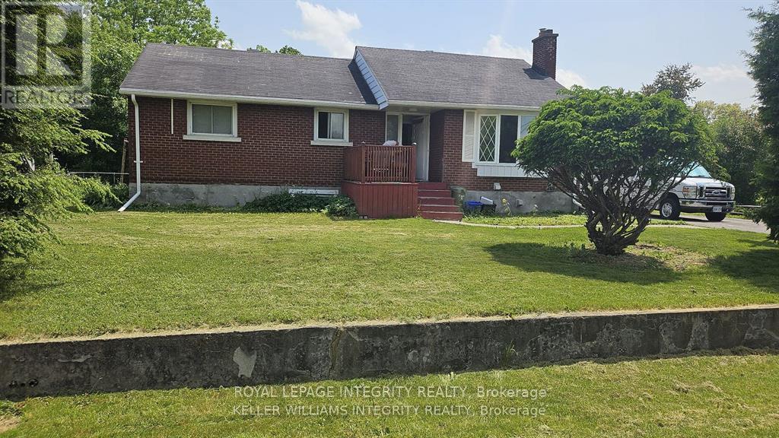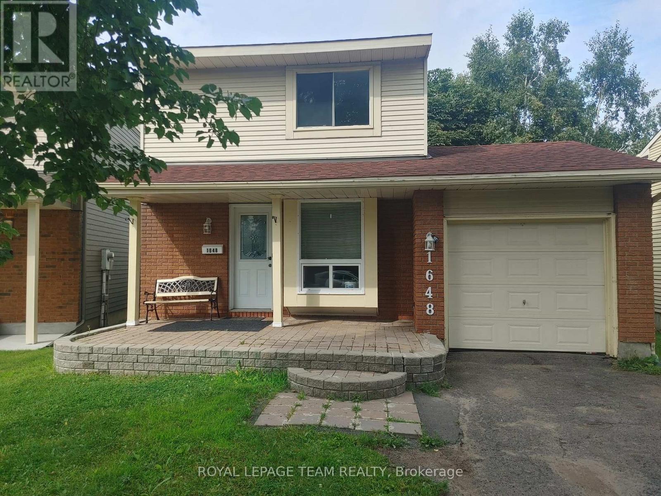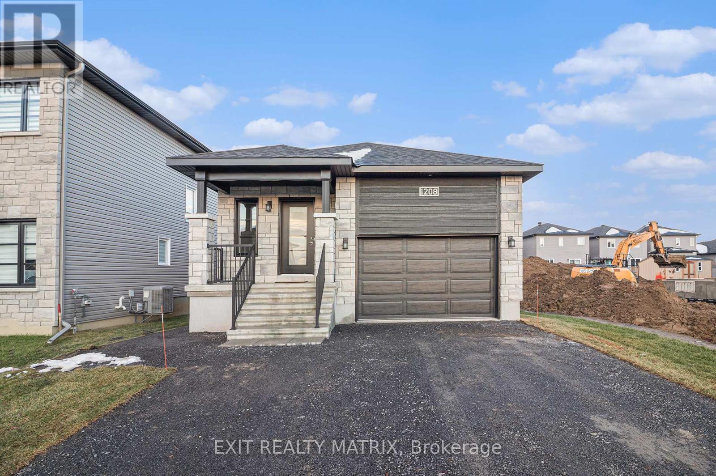7891 Iveson Drive
Ottawa, Ontario
LOCATION, LOCATION, LOCATION! Welcome to 7891 Iveson Drive, an exceptional estate lot situated in the prestigious Country Hill Estates community in Greely-one of the fastest-growing and most desirable areas just south of Ottawa. This expansive 2.82-acre lot offers a rare blend of tranquility, privacy, and convenience. Surrounded by mature trees and featuring a flat, easily buildable site, this property provides the perfect blank canvas for creating your custom dream home, whether you envision a sprawling estate, pool, gardens, or a guest house. Enjoy a peaceful country lifestyle while being only 20 minutes from Downtown Ottawa, making it an ideal location for commuters seeking serenity without compromising accessibility. Located minutes from the future Hard Rock Hotel & Casino Ottawa, the area promises not only comfortable living but also an exciting entertainment hub featuring a luxury hotel, expanded gaming facilities, fine dining, and top-tier entertainment experiences. This development is expected to become one of Ottawa's most dynamic destinations. Greely itself is a thriving community with planned future schools, parks, walking trails, and shopping centers designed to enhance convenience and quality of life. Whether you're raising a family or planning for retirement, this area is positioned for significant growth and long-term value. Don't miss the opportunity to secure premium real estate in one of Ottawa's most promising and evolving neighborhoods. 7891 Iveson Drive is more than just a lot-it's a lifestyle and a smart investment in your future. (id:53899)
23 Tamblyn Crescent
Ottawa, Ontario
Extensively upgraded true 4-bedroom home, 1,800+ square feet not including walk-out basement with separate entrance adding potential to develop Secondary Dwelling Unit. In the coveted neighbourhood of Katimavik, where leafy active and passive parks and forests abound, this beautifully upgraded and spacious home sits on a quiet, low-traffic crescent. Katimavik was planned as a manifest of the word's meaning; a 'gathering place', where diversity and inclusivity work in harmony to create strong community ties for people of all ages. The area is notable for its highly-regarded schools (including Earl of March H.S.), multi-recreational facilities, pathways and trails, all fostering active living for the young and the young-at-heart. Looking for a place where you can ride bikes/scooters, play sports, take a leisurely stroll, swim in a community pool, walk a dog (on/off leash), join a gym, enjoy community theatre, go out for dinner, let the kids walk to school and to friends' houses? It's all here, and within a stones throw to shopping, transit, the 417, and life's everyday amenities. If you are not looking to renovate a home, you'll appreciate the craftmanship of the upgrades on offer including custom kitchen, baths, windows & doors, refinished hardwood, newly installed luxury vinyl and tile floors, classic wood mouldings/baseboards, fresh paint in soft hues, light fixtures, mainfloor laundry, and newly installed furnace. The well-proportioned floorplan allows for daily functionality with an easy flow for entertaining, and the kitchen features a patio door to a 22'X12' raised deck for more enjoyment. The value of a walk-out basement is not to be overlooked, adding the potential for more sun-filled living space with its own separate entrance. Perfect for multi-generational home. The Primary Bedroom has a cheater ensuite and his-and-her's closets. This beautiful home has been well-loved by its owner for 30+ years, and is ready to chart new memories. Move-in ready! (id:53899)
2302 Watercolours Way
Ottawa, Ontario
Welcome to this Mattamy-built, well-maintained stacked townhome in the desirable Half Moon Bay community! The Buttercup model is 1,269 sq feet and features a private entrance, and is a bright and modern home offering a functional layout designed for comfortable living. Enter into a foyer area with ample closet space and head upstairs to the open-concept main living level. Filled with natural light, this level includes a spacious living area with an electric fireplace, a dining space, and a powder room for guests. The upgraded kitchen boasts ample cabinetry, quartz countertops, a large island, and three stainless steel appliances, making it perfect for both everyday use and entertaining. Upstairs, the primary bedroom features a walk-in closet and private ensuite, while a well-sized second bedroom with 2nd ensuite bathroom, and a laundry room complete the level. Enjoy outdoor living with two separate patios, one offering a covered outdoor space for relaxation on rainy days and the other ideal for soaking up the sun. Additional storage is available in the furnace room for added convenience. Located just minutes from the Minto Recreation Complex, top-rated schools, parks, public transit, and a nearby school bus stop, this home is perfect for young professionals looking for a vibrant community with easy access to amenities. (id:53899)
411 Brigatine Avenue
Ottawa, Ontario
Great Family Home in Sought-After Fairwinds! Welcome to this charming 3-bedroom, 3-bathroom home ideally located close to all amenities, including shopping, bus routes, CTC, and easy access to the Queensway. Featuring an inviting front porch and a convenient one-car garage, this property offers comfort, functionality, and excellent value. The main level features a bright and welcoming floorplan with a spacious dining area, a large kitchen with direct access to the backyard, and a cozy living room with a fireplace. Large windows provide plenty of natural light throughout. The second floor includes a generous primary bedroom with ensuite and a walk-in closet, two additional well-sized bedrooms, and a full bathroom. Brand new carpet is featured throughout the 2nd floor. The fully fenced backyard includes a deck and offers a great opportunity to add your personal touch and make your own outdoor oasis. The basement provides ample space, a laundry area, a rough-in bathroom, and egress windows. Move-in ready! Don't miss this great opportunity to call Fairwinds home! (id:53899)
843-839 Somerset Street W
Ottawa, Ontario
Prime Commercial Space for Lease in the Heart of Chinatown! Located on bustling Somerset Street West, this highly visible main-street retail space offers an exceptional opportunity in one of the city's most vibrant corridors. Positioned beside a long-standing, well-known restaurant, this vacant unit features large street-facing windows, excellent pedestrian traffic, and direct access to transit with a bus stop at the door. This versatile space is ideal for a wide range of commercial uses-from retail to restaurant to service-based businesses-thanks to flexible zoning and a strong surrounding business community. Five shared on-site parking spaces provide valuable convenience for customers. Recent major improvements to the building, including a brand-new roof (2025), offer added peace of mind and reduced long-term maintenance concerns for tenants. Don't miss this opportunity to secure a prime commercial location in one of Ottawa's most well-known and dynamic neighbourhoods. (id:53899)
27 Chatham Gardens
Ottawa, Ontario
Nestled in the highly desirable mature area of Barrhaven, this beautifully maintained home offers comfort, space, and style. Featuring 3+1 bedrooms, it offers generously sized principal rooms perfect for both everyday living and entertaining. The main floor family room provides a warm and inviting space, ideal for family gatherings or relaxing evenings in front of the fireplace. The updated kitchen is perfect for culinary enthusiasts, showcasing stainless steel appliances, granite counters, and ample drawers & cabinetry. Open the garden doors to enjoy the outdoors from the comfort of your 3-season sunroom with Weather Wall windows bringing the outside in without the nuisance of mosquitoes. Each of the 4 updated bathrooms includes elegant granite countertops, adding a touch of luxury. The finished basement offers even more living space with a full bath, Large Family room, electric fireplace, workshop, and plenty of storage. The inground heated pool and spacious deck complete this perfect family home. Major updates include Roof, Furnace, A/C, Windows, all flooring, kitchen and baths, Pool liner & filter. (id:53899)
609 Robert Street
Clarence-Rockland, Ontario
Built in 2018 and sitting on a quiet cul-de-sac, this modern 2-storey home blends comfort, style, and family living in the heart of Rockland. With 3 bedrooms, 2.5 baths, and a private backyard retreat, it's a space designed for making memories and calling home. The welcoming main floor features a bright open layout perfect for everyday living and entertaining. The kitchen offers stainless steel appliances, a tiled backsplash, breakfast bar, and modern fixtures that flow seamlessly into the dining and living areas highlighted by recessed lighting, ad direct access to your spacious backyard. A convenient powder room, laundry area, and inside access to the garage complete this level. Upstairs, three spacious and sun-filled bedrooms provide plenty of room for the whole family. The primary suite serves as a peaceful escape with a walk-in closet and a 4-piece ensuite featuring a soaker tub and separate shower. The partially finished lower level with large windows offers great storage and potential for a home gym, office, or playroom-ready for your ideas and finishing touches. Step outside to enjoy a fully fenced backyard with mature privacy trees, a patio, pergola, and play structure-ideal for relaxing, entertaining, or family fun. The generously sized lot (128.71 ft x 32.94 ft x 114.41 ft x 36.73 ft) adds even more appeal. Located in a friendly, established community close to parks, schools, and everyday amenities, this inviting home offers space to grow and the freedom to make it your own. (id:53899)
253 Fifth Avenue
Ottawa, Ontario
2 STOREY APT + 4 BEDROOMS + INCLUSIONS heat, water, hot water tank, private laundry is included and PARKING is available. COVETED LOCATION in the heart of The Glebe with it's vibrant lifestyle and unbeatable walkability ~ shops, restaurants, pubs, music venues, bakeries, coffee shops, top-tier schools ~ green space including pathways along the Rideau Canal and several parks including Brown's Inlet Park (with 2 beautiful ponds that flow into the Rideau Canal) and Lansdowne Park, where you can enjoy sports events, concerts, restaurants & community spaces. Easy access to Carleton University, Dows Lake and downtown. Blend of modern conveniences and historic charm with great curb appeal with it's all-brick exterior. Gorgeous hardwood floors, high ceilings and charming character throughout. Visit our 360 tour under attached link "Unbranded Virtual Tour" to see how truly walkable this location is. Immediate occupancy is available. Do not miss this opportunity to make this spacious apartment "home". Call today for a private viewing. (id:53899)
3139 Birchgrove Road
Ottawa, Ontario
Prepare to fall in love with this breathtaking, magazine-worthy bungalow, sitting on just shy of 50 acres perfectly designed for comfort, style, and multi-generational living. From the moment you arrive, the charming front porch and stunning curb appeal set the tone for what awaits inside. Step into a sun-filled, open-concept main level where natural light pours through every window and warm wood-beam accents elevate the space with timeless character. The chef-inspired kitchen offers endless cabinetry, a sleek sit-at island, and a seamless flow into the dining area-complete with patio doors opening to an exceptional back deck overlooking peaceful farmer's fields and pure countryside serenity. The living room is a showstopper with its striking stone fireplace, while the inviting family room provides the perfect spot to unwind. The luxurious primary suite feels like a private retreat, featuring a spa-like 5-piece ensuite and a spacious walk-in closet. An elegant 3-piece bath and a bright home office complete this impressive level. The lower level is equally extraordinary. With soaring ceilings and a stunning walk-out design, the in-law suite offers unmatched comfort and independence. It boasts a large, beautifully appointed kitchen, a bright open living room, two generous bedrooms, and a modern 4-piece bathroom-ideal for extended family or guests, and even includes a dedicated doggy spa. Outside, your private oasis awaits. Enjoy a sprawling deck perfect for entertaining, a relaxing hot tub under the stars, and unobstructed views that create a sense of escape without sacrificing convenience. An attached 2-car garage adds practicality to this dreamy property. Stylish, versatile, and incredibly inviting-this exceptional bungalow delivers the lifestyle you've been searching for. Homes like this don't come around often. (id:53899)
1 - 176 Oakridge Boulevard
Ottawa, Ontario
ALGONQUIN STUDENTS encouraged to apply! Inviting main floor residence: generously sized living area, spacious kitchen, three bedrooms, and modern bathroom. Shared laundry with the lower unit tenant in the basement. Utilities (water, heat, AC) & tandem parking for two vehicles included. Peaceful neighbourhood, 5-min drive to Queensway, 15-min to downtown & Kanata. Available January 1st. Month-to-month lease due to future redevelopment. (id:53899)
1648 Nordic Way
Ottawa, Ontario
Wonderful 3 bedroom home for rent on a quiet street and available immediately. Upgraded kitchen with stainless refrigerator and stove and plenty of counter space. Hardwood flooring throughout the living room and dining room. Enjoy cool nights in front of the wood burning fireplace. The patio doors in the living room provide easy access to the great backyard. A 2 piece powder room completes this level. On the 2nd floor you will find the spacious primary bedroom with walk in closet, 2 additional bedrooms and a 4 piece bathroom. The garage has a front and back garage door, providing easy access for lawn furniture and equipment. This great family home is close to shopping, bus stops, schools and both Hwy 174 and Hwy 417. (id:53899)
1208 Montblanc Crescent
Russell, Ontario
**Please note that some photos are virtually staged.** Bright & Modern 2-Bedroom Apartment for Rent! Discover this brand-new lower-level 2-bedroom, 1-bathroom apartment offering exceptional comfort and style. Thoughtfully designed with an abundance of natural light, this spacious unit feels bright, open, and inviting from the moment you step inside. Enjoy a generous open-concept layout that seamlessly blends the living, dining, and kitchen areas-perfect for everyday living. The modern kitchen is equipped with plenty of cabinetry, great counter space, and brand-new appliances included for your convenience. The primary bedroom features a walk-in closet, while the second bedroom also includes a large closet with excellent storage. The sleek 4-piece bathroom and in-suite laundry add even more comfort and practicality to this beautiful home. Located near all amenities, including schools, parks, recreation, shopping, and more, this apartment offers the perfect blend of convenience and modern living. Perfect for anyone seeking a clean, contemporary, and bright home, this apartment delivers value, comfort, and style in one impressive package. (id:53899)
