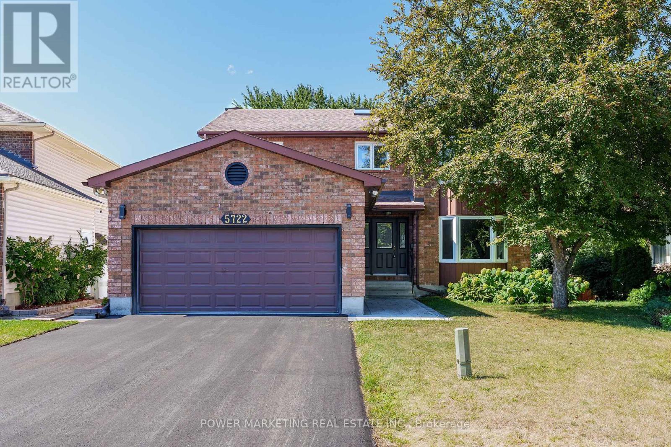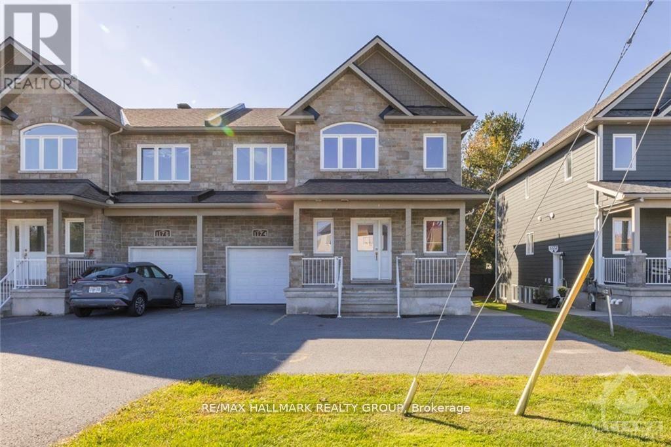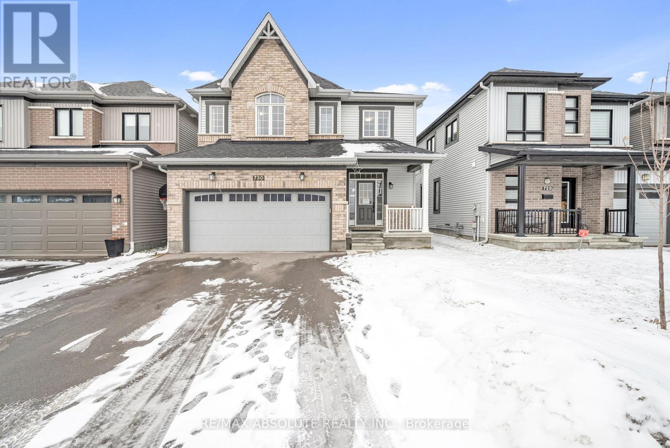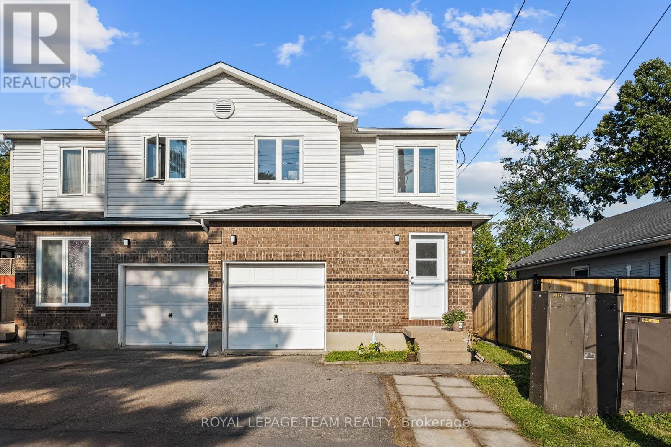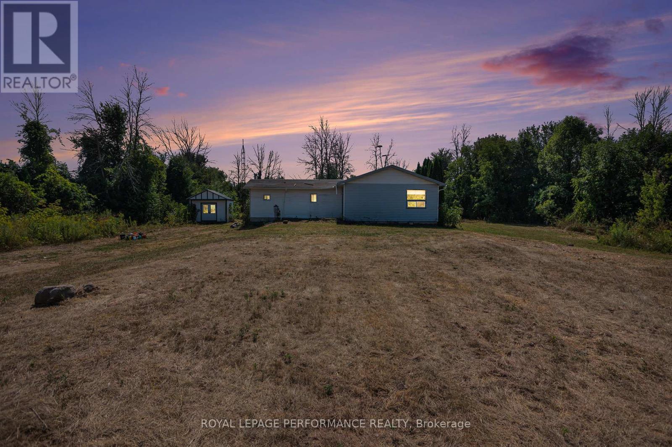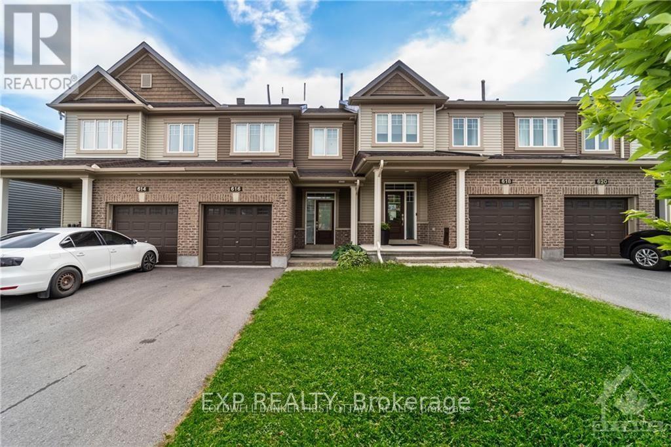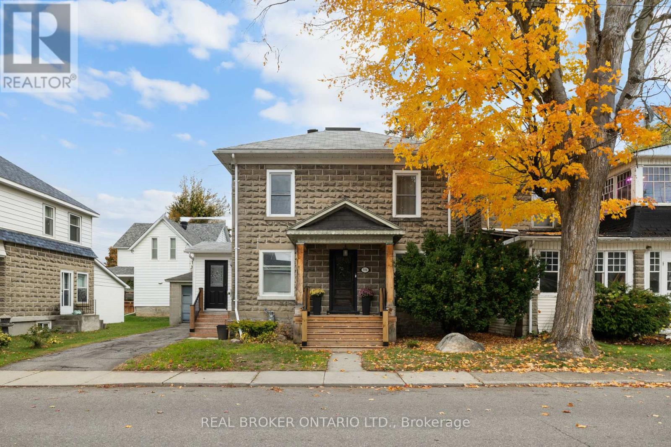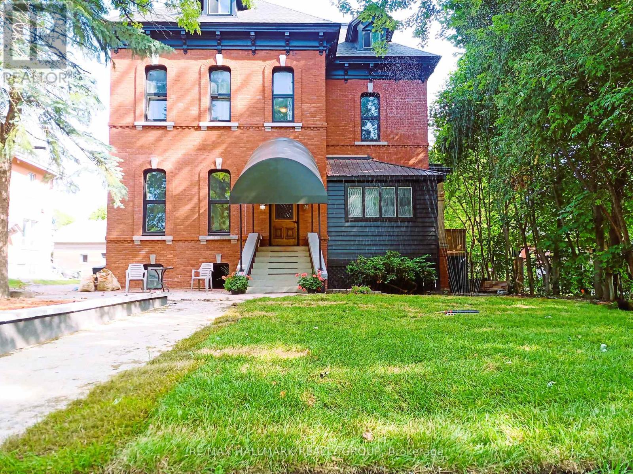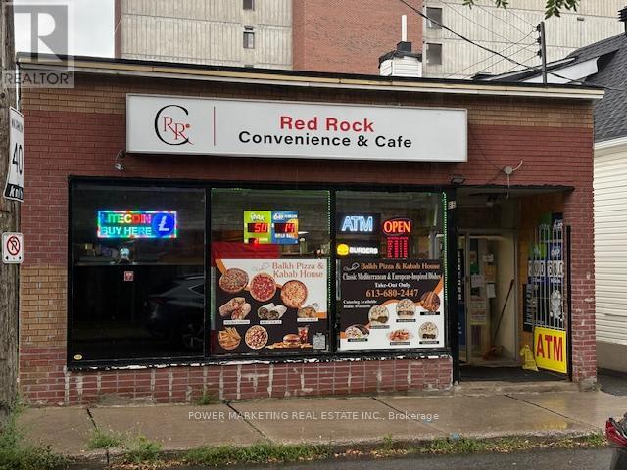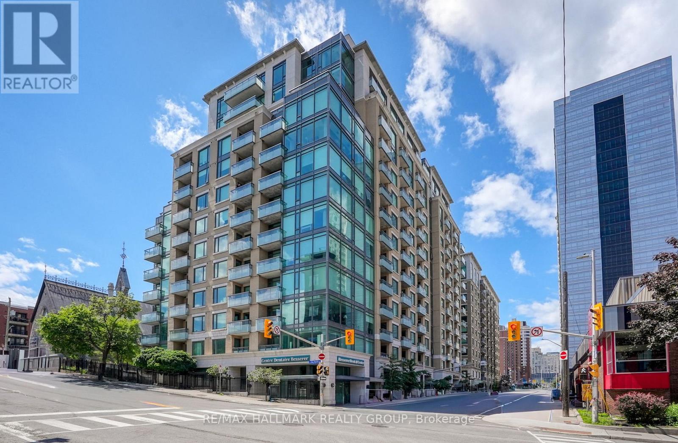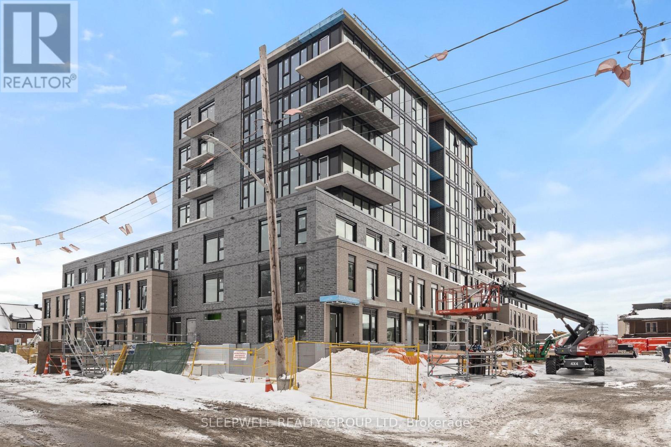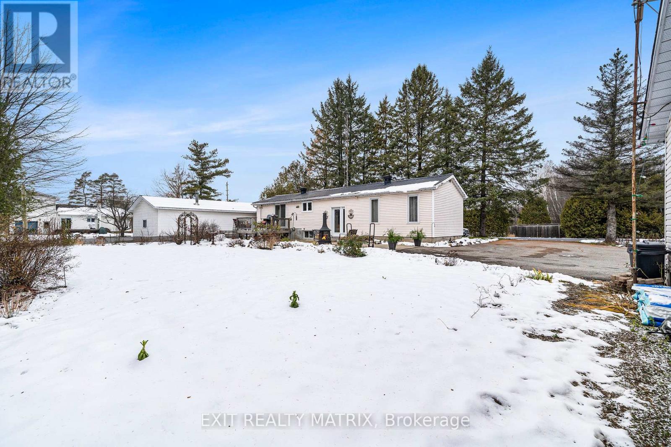5722 Kemplane Court
Ottawa, Ontario
Welcome to 5722 Kemplane Court, a beautifully renovated home located in the desirable community of Blackburn Hamlet. This stunning property features a walkout basement that includes a second kitchen and laundry area, offering the perfect setup for a potential two-unit conversion or multi-generational living. Everything in the home has been updated this year, including a brand-new driveway, interlock, and modern finishes throughout. The roof has been done recently, adding to the home's long-term value and peace of mind. Enjoy summers in your private backyard with a fully fenced in-ground pool ideal for entertaining or relaxing with family. This move-in-ready home is close to schools, parks, and all amenities, making it an excellent opportunity for homeowners or investors alike. (id:53899)
A - 1174 South Russell Road
Russell, Ontario
Bright, spacious Lower Unit with 2 bedrooms 1 bath and is well situated within 30 minutes from Ottawa in the quiet village of Russell just steps to walking paths, playgrounds, schools and shopping. This lovely apartment features four appliances, neutral decor, radiant heated tile floor, large windows, living/dining room, full kitchen, 4-piece bathroom, laundry and two generous bedrooms. One dedicated parking spot. 24 Hours notice to Tenant on All Showings. 48 Hours Irrevocable on all offers. (id:53899)
730 Perseus Avenue
Ottawa, Ontario
Welcome to The Birchfield B by Glenview Homes, a sophisticated 2-car garage residence offering over 2,300 sq ft of living space with 3+1 bedrooms, versatile loft, and premium finishes throughout; main floor features 9-ft ceilings, oak hardwood flooring and staircase, formal dining area, family room with gas fireplace, and gourmet kitchen with quartz countertops, pantry, pot lighting, and abundant cabinetry; upstairs primary suite with walk-in closet and spa-like 5-piece ensuite with quartz counters, frameless glass shower and soaker tub; two additional bedrooms with large windows, loft ideal for office or family space, linen closet, and convenient main-floor laundry with garage access; professionally finished lower level with spacious rec room, oversized windows, large fourth bedroom, and abundant storage; fully fenced backyard with large shed and covered PVC deck with metal roof for summer living; Furnace, AC, HRV, Hot Water on Demand, and Humidifier on Furnace all 2021. (id:53899)
1991 Banff Avenue
Ottawa, Ontario
Exceptional Investment Opportunity - Live In One Unit, Rent the Other! Discover the perfect blend of functionality, comfort, and opportunity in this rarely offered duplex, ideally located in a central neighbourhood just minutes from the LRT, schools, shopping, dining, and all major amenities. Whether you're looking for a smart investment or a multi-generational living solution, this property checks all the boxes. Each unit in this well-maintained duplex is thoughtfully designed with separate heat and hydro meters for added convenience and financial independence. Step inside each unit to find a welcoming foyer with a convenient powder room, leading to a spacious and bright living area that flows seamlessly into the dining room. From here, walk out to your own private backyard oasis - both units boast fully fenced yards with brand-new fencing, perfect for relaxing or entertaining, and each one backs directly onto a peaceful park for added privacy and greenery. The kitchens in both units offer ample space for meal prep and storage, while upstairs, you'll find three generously sized bedrooms and a full bathroom featuring cheater en-suite access to the primary bedroom, a layout thats both functional and family-friendly, while also offering potential for future upgrades. Downstairs, each unit includes a partially finished basement with a versatile bonus family room, offering even more living space for kids, guests, or a home office. Additional highlights include two separate garages, recently updated furnaces and AC units - giving you peace of mind for years to come. Live in one unit and rent out the other for extra income or add this solid, centrally located property to your investment portfolio. Opportunities like this don't come often! (id:53899)
3796 County Rd 12 Road
South Stormont, Ontario
What an incredible opportunity to take a property that has water, septic and electrical already in place, but needs your vision to take it from construction to cozy home in the country. Looking for a renovation project or dreaming of building your custom home? This almost 2-acre property offers the perfect chance to bring your dream to life. The existing structure is in need of major renovations or start fresh with your own design! The foundation and well are already in place, hydro is connected, and immediate occupancy is available. Septic will need repairs/replacement. Enjoy low taxes while you plan your future build or overhaul for this cute country hideaway! 24hr irrevocable on all offers. (id:53899)
616 Geranium Walk
Ottawa, Ontario
Beautifully appointed Minto Haven townhome offering 3 bedrooms and 4 bathrooms, extensively upgraded throughout. The main level showcases 9 ft. ceilings, rich dark hardwood flooring, and an inviting, light-filled living area. The gourmet kitchen features a large island with breakfast bar, stainless steel appliances, abundant cabinetry, and a dedicated pantry, complemented by a separate formal dining room. The spacious primary suite includes a walk-in closet and a sleek 3-piece ensuite with a glass shower. Two additional well-sized bedrooms with generous closets, along with a full bathroom, complete the second level. The fully finished lower level provides an expansive family room, a convenient 2-piece bathroom, and ample storage space. Ideally located near schools, shopping, and numerous amenities.No pets, no smokers, and no roommates permitted. Minimum 24 hours' notice required for all showings as the property is tenanted. Available for occupancy January 1, 2026 or later. Completed rental application, full credit score, and proof of employment requirement. Photos are from a previous listing. (id:53899)
584 Jessup Street
Prescott, Ontario
Charming and updated 3-bedroom two-storey home in a convenient Prescott location close to downtown amenities, schools, and the waterfront. This move-in-ready property blends classic character with modern updates, featuring a bright main floor layout with a spacious living room, dining area, and renovated kitchen. Upstairs offers three comfortable bedrooms and a refreshed full bath. Enjoy the ease of municipal services, natural gas heating, and low maintenance living. Compact lot with backyard space for gardens or outdoor seating. Just minutes to shops, restaurants, parks, and the scenic St. Lawrence River. A great option for first-time buyers, investors, or anyone seeking affordable comfort near the heart of Prescott. (id:53899)
1 - 460 Wilbrod Street
Ottawa, Ontario
Discover urban charm at 460 Wilbrod St. This spacious 4 bedroom main-level unit in vibrant Sandy Hill blends heritage style with modern comfort. Featuring 12-ft ceilings, classic hardwood floors, and a bright open-concept kitchen/dining area, its perfect for entertaining or cozy nights in. The modern kitchen boasts quartz countertops, stainless steel appliances, and ample cabinetry, overlooking a generous dining space. The primary bedroom includes a private ensuite, There is also a full bathroom offering cheater access to the 2nd bedroom for guests or family. Enjoy a private 3-level tiered deck, your oasis for relaxing or hosting. 4 Spacious bedrooms, two bathrooms, plenty of storage and a quiet outdoor space. Steps from trendy restaurants, shops, Parliament Hill, the University of Ottawa, and Rideau Canal, this perfectly located unit is ideal for executives, couples, or families. Its stylish and practical and ready for you. Must provide a rental application, photo ID, and a credit check will be done. Parking available at an extra cost. Heat and water included. Hydro extra. Available now. (id:53899)
86 Forward Avenue
Ottawa, Ontario
Opportunity knocks! Busy grocery & pizza with prepared food and beer, long list of equipment, established clientele and leasehold improvements, approx 2400 SQFT building in great populated Tunney's Pasture neighborhood surrounded by many new and old condos and rental building! The business has been under new management and in great money making position. Financial statements available upon acceptance of an offer. (id:53899)
406 - 238 Besserer Street
Ottawa, Ontario
Experience downtown living at its best in this bright and spacious 2-bedroom, 2-bath condo at 238 Besserer Street. Perfectly located steps from the ByWard Market, Rideau Canal, LRT, University of Ottawa, and the citys best restaurants and shops, this condo combines modern comfort with unbeatable convenience.The open-concept layout features large floor-to-ceiling windows that flood the space with natural light, complemented by hardwood floors and in-unit laundry for everyday ease. The contemporary kitchen is complete with stainless steel appliances, granite countertops, and a large island with seating - ideal for cooking, dining, and entertaining.Enjoy your morning coffee or unwind in the evening on your private balcony overlooking the lively downtown core. Both bedrooms are generously sized, with the primary suite offering its own ensuite bathroom for added privacy.The building offers premium amenities including an indoor pool, fitness centre, sauna, party room, and a spacious outdoor courtyard perfect for relaxing or socializing. Secure entry and 24-hour monitoring provide peace of mind.Storage locker included. Heat, water, and air conditioning are all covered in the condo fees.Whether you're a professional, student, or investor, this stylish residence delivers the perfect blend of comfort, convenience, and downtown lifestyle (id:53899)
111 - 820 Archibald Street
Ottawa, Ontario
Welcome to The Talisman, Carlington's newest address for contemporary living. This spacious 1-bedroom main floor apartment offers modern comfort and style throughout. The suite features a kitchen with quartz countertops, stainless steel appliances, and in-unit washer and dryer. Enjoy a bright, open living area, private balcony, and a full bathroom with deep tub. Residents have access to a large on-site gym, with parking available for $225/month and EV charging. Conveniently located near a grocery store and Westgate Shopping Centre, The Talisman is designed for both convenience and tranquility offering a refined urban lifestyle in the heart of Ottawa. (id:53899)
21 Linda Street
The Nation, Ontario
Discover this beautiful one-story home set on a generous, tree-lined lot in Limoges, ON situated just minutes from Calypso Water Park. The main level features three comfortable bedrooms, a bright and inviting living space, and an open layout ideal for family living. The partially finished basement offers exceptional flexibility with a spacious recreation room, two additional rooms perfect for guests or a home office, a charming wine cellar, and three convenient storage areas. Outside, the property impresses with a large detached two-car garage and ample yard space capable of accommodating at least six additional vehicles-perfect for gatherings, hobbies, or extra parking needs. Mature trees provide both privacy and a peaceful setting, creating a true retreat just outside the city. This is a rare opportunity to enjoy space, comfort, and convenience in a fantastic location near one of the region's top attractions. Large lot offers possible potential for future severance and additional building lot* Buyer to verify with governing township. (id:53899)
