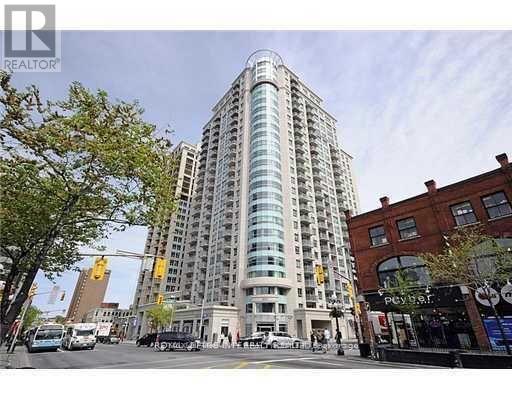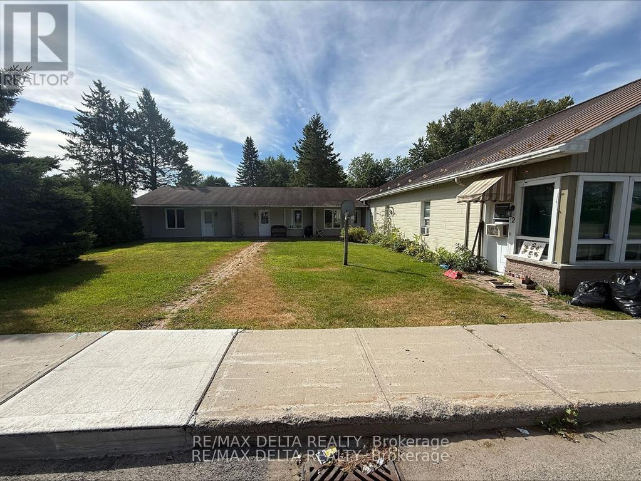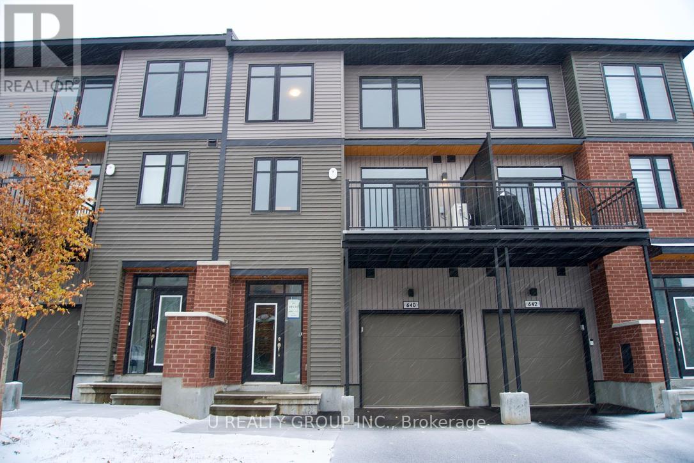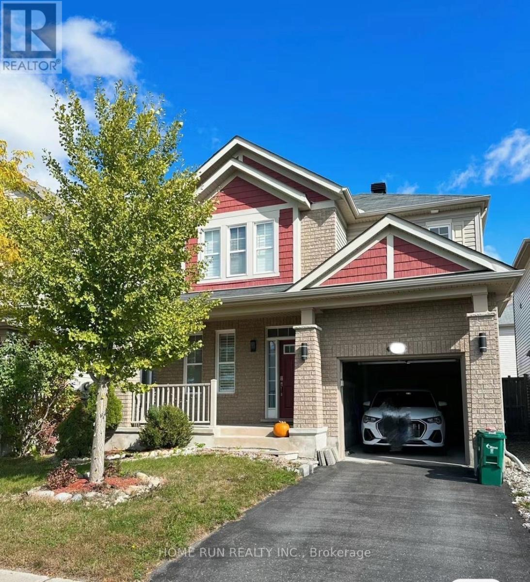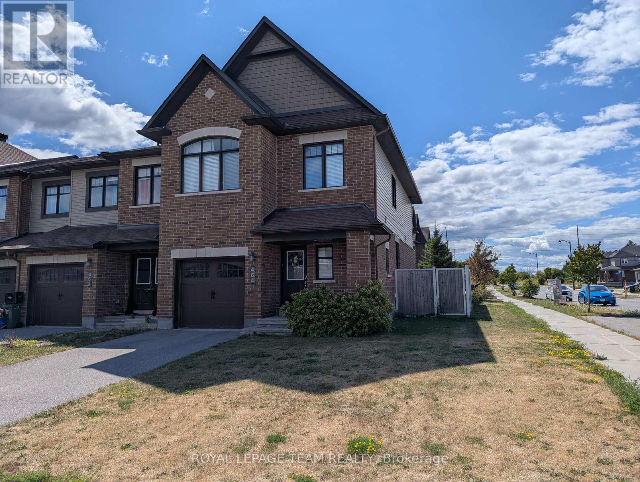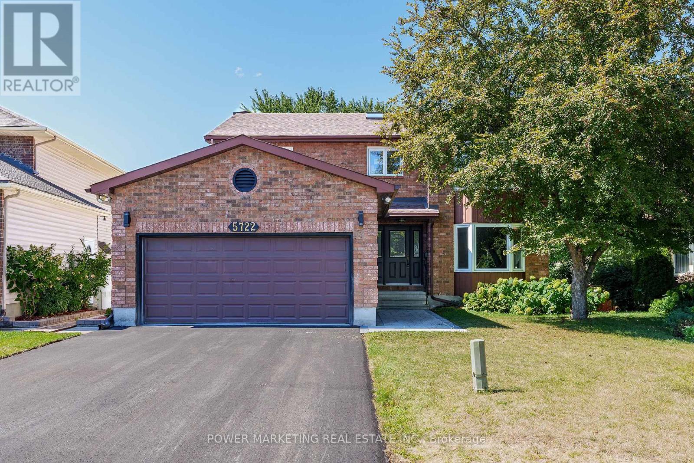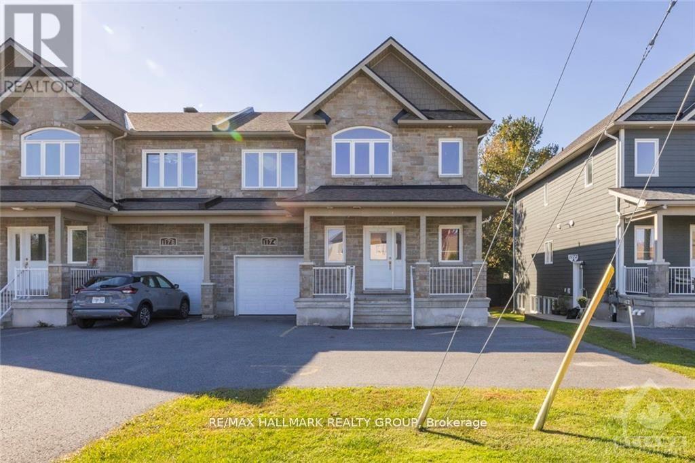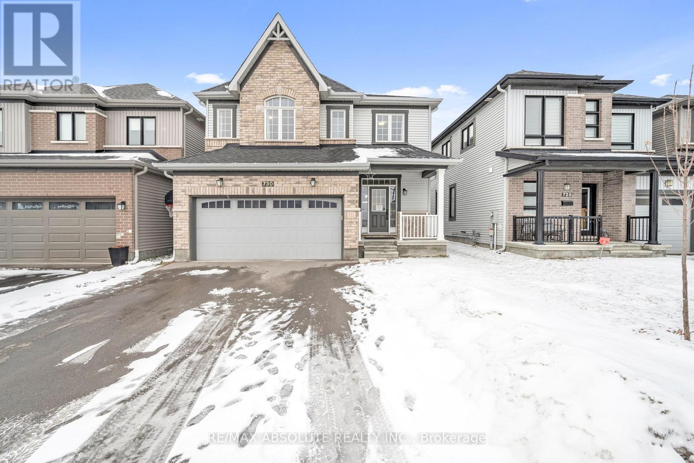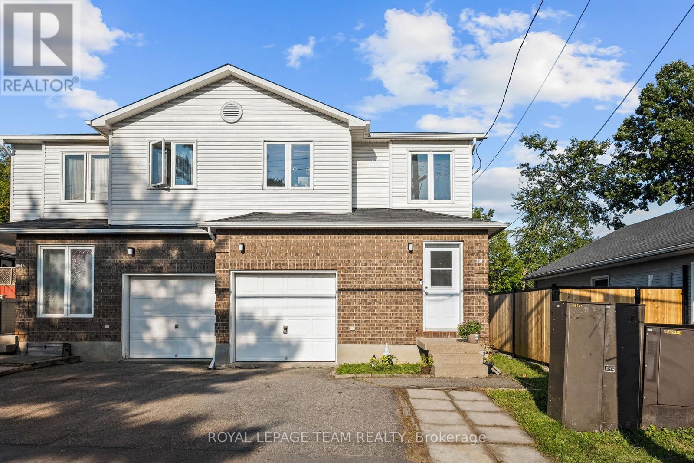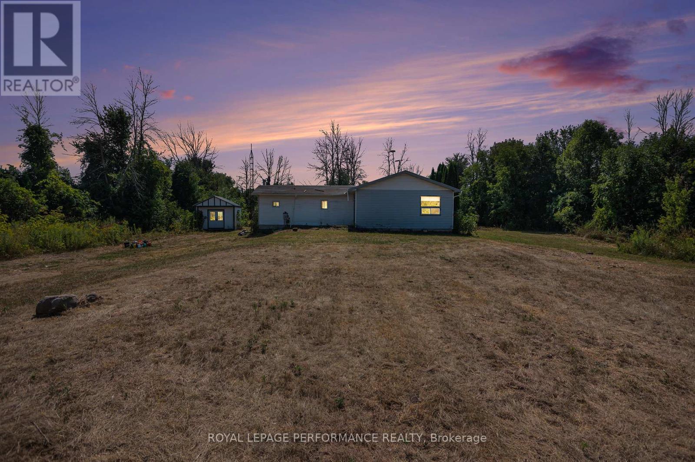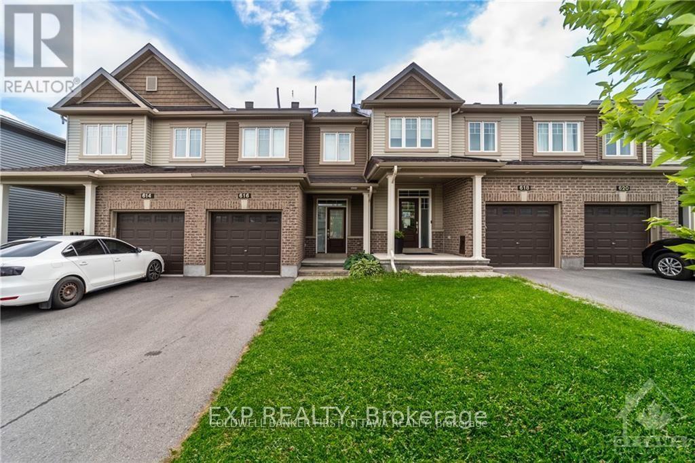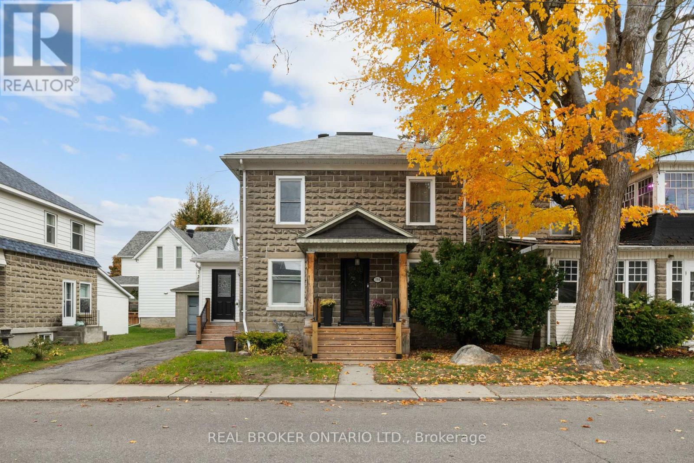1203 - 242 Rideau Street
Ottawa, Ontario
Welcome to 242 Rideau Street, Unit 1203 - a bright and modern one-bedroom plus den condominium located in the heart of downtown Ottawa. Situated on the 12th floor of the sought-after Claridge Plaza, this unit offers beautiful city views and a contemporary open-concept layout that combines comfort and convenience. The kitchen features granite countertops and stainless steel appliances, flowing seamlessly into a spacious living and dining area with large windows that fill the space with natural light.The unit includes a comfortable bedroom, a versatile den ideal for a home office, in-unit laundry, and access to a private balcony perfect for relaxing or enjoying the city skyline.Residents of Claridge Plaza enjoy access to excellent amenities and 24-hour concierge service.Located just steps away from the University of Ottawa, Rideau Centre, ByWard Market, and public transit, this condo offers an unbeatable downtown lifestyle. (id:53899)
4 - 2248 Laval Road
Clarence-Rockland, Ontario
Well-located rental in Bourget with direct access to multiple surrounding communities. Convenient commute options to Rockland, Casselman (approx. 15-20 minutes), and Ottawa via Russell Road, with quick connection to Highway 417 from Casselman. Grocery store and restaurant within walking distance. Offered at $1,350 per month*** AS PER FORM 244, 24 HRS IRREVOCABLE ON ALL AGREEMENT TO LEASE AND 24 HOURS NOTICE FOR ALL SHOWINGS PRIOR TO JAN 1ST AS THE PROPERTY IS CURRENTLY RENTED UNTIL THEN.*** (id:53899)
640 Corporal Private
Ottawa, Ontario
Welcome to 640 Corporal Private in sought-after Findlay Creek - a modern eQ Homes Arlo model offering 2 bedrooms, 2.5 baths, and an attached garage in a sleek, low-maintenance design. This move-in-ready home features an open-concept main level, a stylish kitchen with quartz counters, stainless steel appliances, and a large breakfast island, plus a bright living/dining area that opens to a private balcony. Upstairs, you'll find two spacious bedrooms and 2 full bathrooms. Located steps from parks, schools, shopping, and everyday amenities, this is the perfect turnkey opportunity for first-time buyers, young professionals, or investors looking for an A+ location in a rapidly growing community. (id:53899)
403 Riverboat Heights
Ottawa, Ontario
3 bedroom, 3.5 bathroom, detached home in desirable Half Moon Bay. Across the street from a school and park and everything. Hardwood floors and pot lights throughout main level, w/ large eat in kitchen, breakfast bar and stainless steel appliances. Three bedrooms on the second level, including a master bedroom with an en-suite bath and a walk-in closet. Two other bedrooms and a full bath complete the second floor. Finished basement with a good size rec room and a full bath. fully fenced backyard. Tenant is responsible for utilities and hot water tank rental. NO PETS NO SMOKERS PLEASE. Available immediately. (id:53899)
464 Brettonwood Ridge
Ottawa, Ontario
464 Brettonwood Ridge. Minto Mulberry model End Unit. $2800 / month plus utilities. Available Immediately. Freshly painted and cleaned. Rarely available 4 Bedroom model. 2 full bathrooms plus a powder room. Ceramic tile in entry and bathrooms. Quality carpeting and under padding through balance of the home. Master suite has an ensuite bathroom and walk-in closet. Builder finished basement family room. NO pets & no smoking please. Vacant pictures are from when this was previously listed. (id:53899)
5722 Kemplane Court
Ottawa, Ontario
Welcome to 5722 Kemplane Court, a beautifully renovated home located in the desirable community of Blackburn Hamlet. This stunning property features a walkout basement that includes a second kitchen and laundry area, offering the perfect setup for a potential two-unit conversion or multi-generational living. Everything in the home has been updated this year, including a brand-new driveway, interlock, and modern finishes throughout. The roof has been done recently, adding to the home's long-term value and peace of mind. Enjoy summers in your private backyard with a fully fenced in-ground pool ideal for entertaining or relaxing with family. This move-in-ready home is close to schools, parks, and all amenities, making it an excellent opportunity for homeowners or investors alike. (id:53899)
A - 1174 South Russell Road
Russell, Ontario
Bright, spacious Lower Unit with 2 bedrooms 1 bath and is well situated within 30 minutes from Ottawa in the quiet village of Russell just steps to walking paths, playgrounds, schools and shopping. This lovely apartment features four appliances, neutral decor, radiant heated tile floor, large windows, living/dining room, full kitchen, 4-piece bathroom, laundry and two generous bedrooms. One dedicated parking spot. 24 Hours notice to Tenant on All Showings. 48 Hours Irrevocable on all offers. (id:53899)
730 Perseus Avenue
Ottawa, Ontario
Welcome to The Birchfield B by Glenview Homes, a sophisticated 2-car garage residence offering over 2,300 sq ft of living space with 3+1 bedrooms, versatile loft, and premium finishes throughout; main floor features 9-ft ceilings, oak hardwood flooring and staircase, formal dining area, family room with gas fireplace, and gourmet kitchen with quartz countertops, pantry, pot lighting, and abundant cabinetry; upstairs primary suite with walk-in closet and spa-like 5-piece ensuite with quartz counters, frameless glass shower and soaker tub; two additional bedrooms with large windows, loft ideal for office or family space, linen closet, and convenient main-floor laundry with garage access; professionally finished lower level with spacious rec room, oversized windows, large fourth bedroom, and abundant storage; fully fenced backyard with large shed and covered PVC deck with metal roof for summer living; Furnace, AC, HRV, Hot Water on Demand, and Humidifier on Furnace all 2021. (id:53899)
1991 Banff Avenue
Ottawa, Ontario
Exceptional Investment Opportunity - Live In One Unit, Rent the Other! Discover the perfect blend of functionality, comfort, and opportunity in this rarely offered duplex, ideally located in a central neighbourhood just minutes from the LRT, schools, shopping, dining, and all major amenities. Whether you're looking for a smart investment or a multi-generational living solution, this property checks all the boxes. Each unit in this well-maintained duplex is thoughtfully designed with separate heat and hydro meters for added convenience and financial independence. Step inside each unit to find a welcoming foyer with a convenient powder room, leading to a spacious and bright living area that flows seamlessly into the dining room. From here, walk out to your own private backyard oasis - both units boast fully fenced yards with brand-new fencing, perfect for relaxing or entertaining, and each one backs directly onto a peaceful park for added privacy and greenery. The kitchens in both units offer ample space for meal prep and storage, while upstairs, you'll find three generously sized bedrooms and a full bathroom featuring cheater en-suite access to the primary bedroom, a layout thats both functional and family-friendly, while also offering potential for future upgrades. Downstairs, each unit includes a partially finished basement with a versatile bonus family room, offering even more living space for kids, guests, or a home office. Additional highlights include two separate garages, recently updated furnaces and AC units - giving you peace of mind for years to come. Live in one unit and rent out the other for extra income or add this solid, centrally located property to your investment portfolio. Opportunities like this don't come often! (id:53899)
3796 County Rd 12 Road
South Stormont, Ontario
What an incredible opportunity to take a property that has water, septic and electrical already in place, but needs your vision to take it from construction to cozy home in the country. Looking for a renovation project or dreaming of building your custom home? This almost 2-acre property offers the perfect chance to bring your dream to life. The existing structure is in need of major renovations or start fresh with your own design! The foundation and well are already in place, hydro is connected, and immediate occupancy is available. Septic will need repairs/replacement. Enjoy low taxes while you plan your future build or overhaul for this cute country hideaway! 24hr irrevocable on all offers. (id:53899)
616 Geranium Walk
Ottawa, Ontario
Beautifully appointed Minto Haven townhome offering 3 bedrooms and 4 bathrooms, extensively upgraded throughout. The main level showcases 9 ft. ceilings, rich dark hardwood flooring, and an inviting, light-filled living area. The gourmet kitchen features a large island with breakfast bar, stainless steel appliances, abundant cabinetry, and a dedicated pantry, complemented by a separate formal dining room. The spacious primary suite includes a walk-in closet and a sleek 3-piece ensuite with a glass shower. Two additional well-sized bedrooms with generous closets, along with a full bathroom, complete the second level. The fully finished lower level provides an expansive family room, a convenient 2-piece bathroom, and ample storage space. Ideally located near schools, shopping, and numerous amenities.No pets, no smokers, and no roommates permitted. Minimum 24 hours' notice required for all showings as the property is tenanted. Available for occupancy January 1, 2026 or later. Completed rental application, full credit score, and proof of employment requirement. Photos are from a previous listing. (id:53899)
584 Jessup Street
Prescott, Ontario
Charming and updated 3-bedroom two-storey home in a convenient Prescott location close to downtown amenities, schools, and the waterfront. This move-in-ready property blends classic character with modern updates, featuring a bright main floor layout with a spacious living room, dining area, and renovated kitchen. Upstairs offers three comfortable bedrooms and a refreshed full bath. Enjoy the ease of municipal services, natural gas heating, and low maintenance living. Compact lot with backyard space for gardens or outdoor seating. Just minutes to shops, restaurants, parks, and the scenic St. Lawrence River. A great option for first-time buyers, investors, or anyone seeking affordable comfort near the heart of Prescott. (id:53899)
