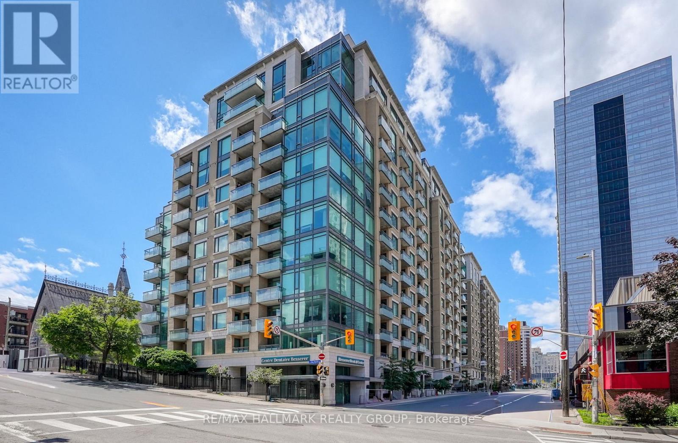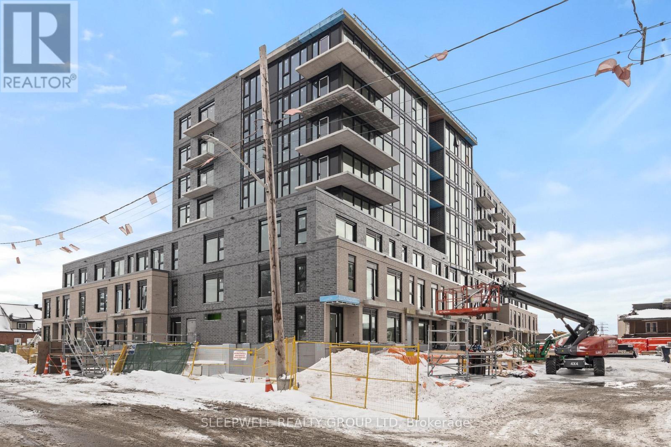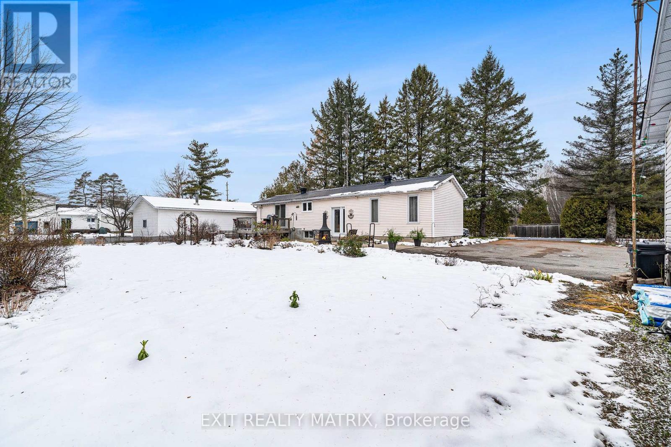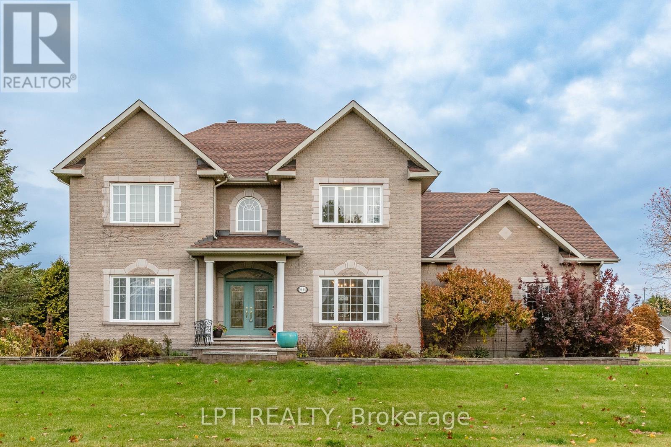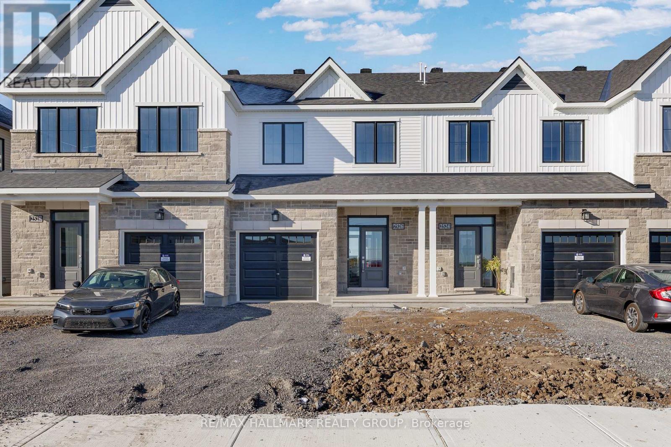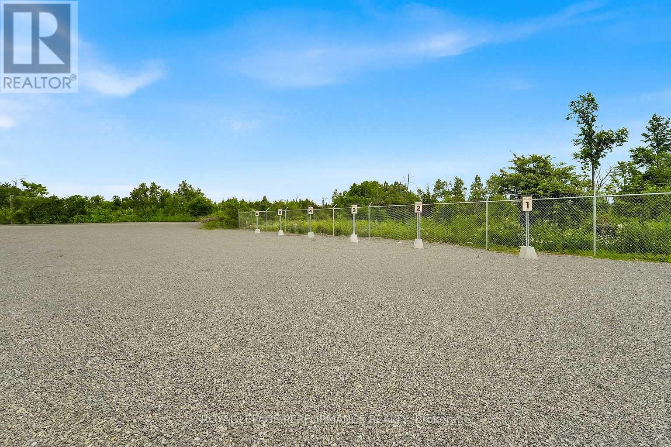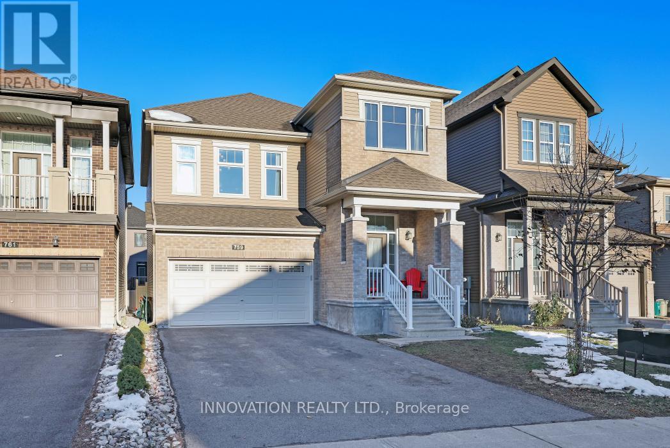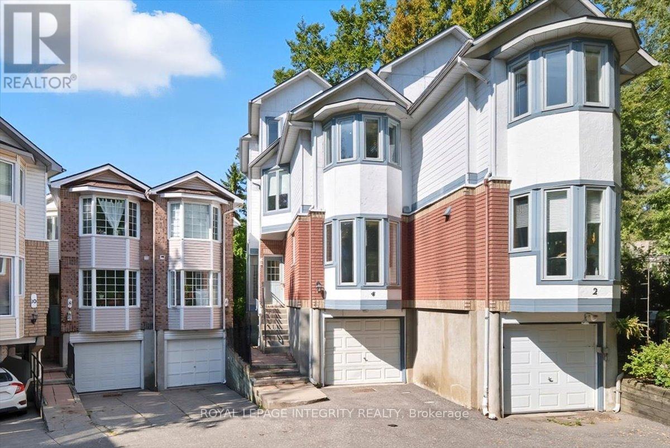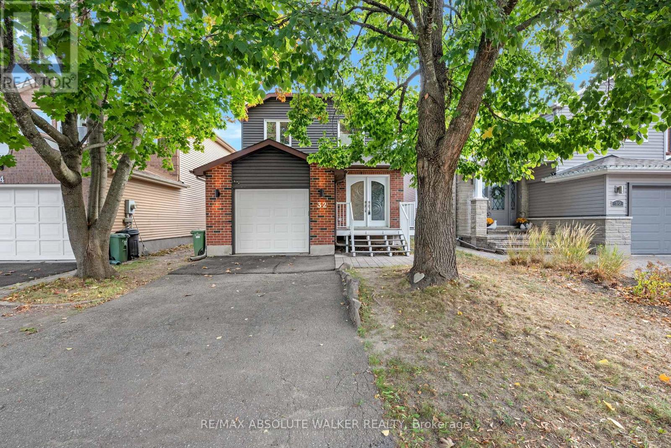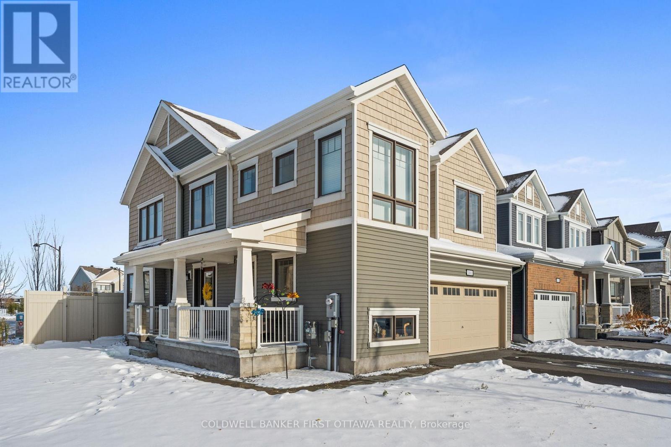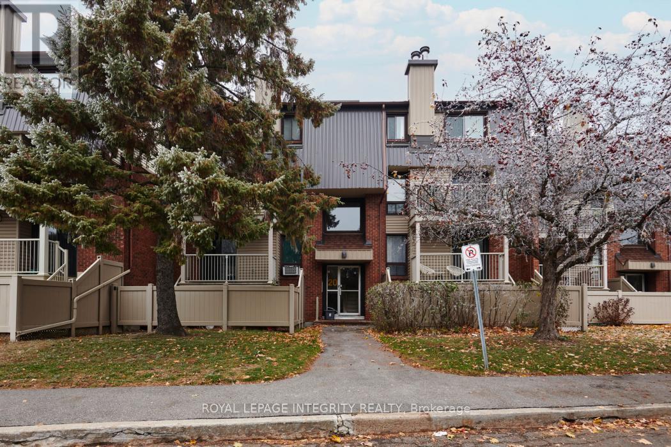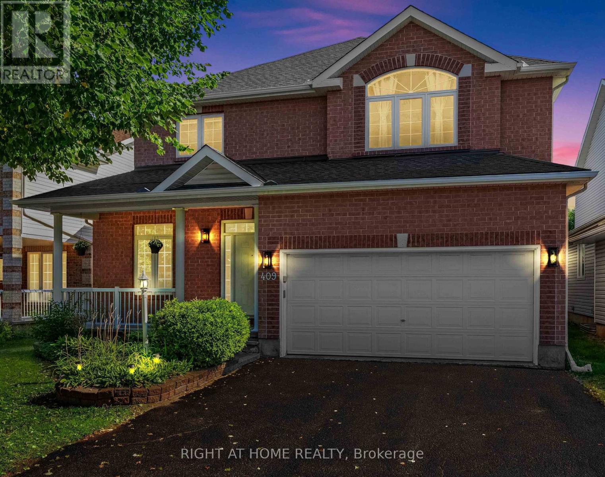406 - 238 Besserer Street
Ottawa, Ontario
Experience downtown living at its best in this bright and spacious 2-bedroom, 2-bath condo at 238 Besserer Street. Perfectly located steps from the ByWard Market, Rideau Canal, LRT, University of Ottawa, and the citys best restaurants and shops, this condo combines modern comfort with unbeatable convenience.The open-concept layout features large floor-to-ceiling windows that flood the space with natural light, complemented by hardwood floors and in-unit laundry for everyday ease. The contemporary kitchen is complete with stainless steel appliances, granite countertops, and a large island with seating - ideal for cooking, dining, and entertaining.Enjoy your morning coffee or unwind in the evening on your private balcony overlooking the lively downtown core. Both bedrooms are generously sized, with the primary suite offering its own ensuite bathroom for added privacy.The building offers premium amenities including an indoor pool, fitness centre, sauna, party room, and a spacious outdoor courtyard perfect for relaxing or socializing. Secure entry and 24-hour monitoring provide peace of mind.Storage locker included. Heat, water, and air conditioning are all covered in the condo fees.Whether you're a professional, student, or investor, this stylish residence delivers the perfect blend of comfort, convenience, and downtown lifestyle (id:53899)
111 - 820 Archibald Street
Ottawa, Ontario
Welcome to The Talisman, Carlington's newest address for contemporary living. This spacious 1-bedroom main floor apartment offers modern comfort and style throughout. The suite features a kitchen with quartz countertops, stainless steel appliances, and in-unit washer and dryer. Enjoy a bright, open living area, private balcony, and a full bathroom with deep tub. Residents have access to a large on-site gym, with parking available for $225/month and EV charging. Conveniently located near a grocery store and Westgate Shopping Centre, The Talisman is designed for both convenience and tranquility offering a refined urban lifestyle in the heart of Ottawa. (id:53899)
21 Linda Street
The Nation, Ontario
Discover this beautiful one-story home set on a generous, tree-lined lot in Limoges, ON situated just minutes from Calypso Water Park. The main level features three comfortable bedrooms, a bright and inviting living space, and an open layout ideal for family living. The partially finished basement offers exceptional flexibility with a spacious recreation room, two additional rooms perfect for guests or a home office, a charming wine cellar, and three convenient storage areas. Outside, the property impresses with a large detached two-car garage and ample yard space capable of accommodating at least six additional vehicles-perfect for gatherings, hobbies, or extra parking needs. Mature trees provide both privacy and a peaceful setting, creating a true retreat just outside the city. This is a rare opportunity to enjoy space, comfort, and convenience in a fantastic location near one of the region's top attractions. Large lot offers possible potential for future severance and additional building lot* Buyer to verify with governing township. (id:53899)
5440 Wadell Court
Ottawa, Ontario
Prestigious Manotick Estates 4-bed executive home on a premium landscaped lot with rare 3-car garage and a beautiful backyard pool and hot tub. Featuring bright, spacious principal rooms, gourmet kitchen, formal dining, and a family room with fireplace. The second level offers 4 generous bedrooms including a luxurious primary suite with spa-inspired ensuite and walk-in closet. The backyard is a private resort-style retreat with pool, patio space, and mature trees for exceptional privacy. Minutes to the Rideau River, golf, marinas, top schools, and Manotick Village amenities. A rare offering in one of Ottawa's most sought-after communities. (id:53899)
2526 Esprit Drive
Ottawa, Ontario
Welcome to 2526 Esprit Drive, a brand new, never-lived-in townhome in the desirable Avalon community of Orleans! This 3-bedroom, 2.5-bath home offers a perfect mix of modern design, clean finishes, and functional living space in one of Orleans most popular neighbourhoods. The open-concept main level features luxury vinyl plank flooring, a bright white kitchen with quartz countertops, stainless steel appliances, and a large island ideal for meal prep or entertaining. A powder room is conveniently located off the entry. Upstairs, the spacious primary bedroom includes a walk-in closet and a private ensuite with a glass shower. Two additional bedrooms share a full 4-piece bathroom, with laundry located on the same level for added convenience. The fully finished lower level provides excellent additional space perfect for a family room, play area, or home office. Complete with an attached single-car garage and additional driveway parking, this home sits in a quiet section of Avalon close to parks, schools, shopping, restaurants, and future transit. Tenant pays all utilities. Available immediately, be the first to call this beautiful new build home! (id:53899)
000 Cornelia Street West Street
Drummond/north Elmsley, Ontario
Real Property + Operating Business available. Ideal for owner-operators: Fully secured site with fencing, keypad gate (multi-code access), and video surveillance, plus high-speed Starlink internet - perfect for an expanding business that also benefits from accessory rental income. IOS (industrial outdoor) storage yards, warehouse, workshop, parking for RVs, boats, construction equipment, trucks, buses with expansion land and Highway Commercial (CH) zoning. Single user with accessory income potential: Mini storage business plus workshops/warehousing, Parking for RVs, boats, cars, trucks, trailers, contractor equipment and yards (IOS, industrial outdoor storage), Seacans, inventory etc, Vendor marketplace/flea market, Industrial warehouses/workshops for rent, Restaurants/retail plazas/food trucks, Auto/RV sales and service, Industrial/commercial/retail condos, Storage containers, Truck stop, Accessory residential (one dwelling unit). Five-town funnel: Smiths Falls (4 min), Perth (15), Merrickville (20), Carleton Place (25), Kemptville (35); Ottawa-Gatineau ~40 min. Population base: ~35,400 residents across the five towns (2021) = dependable demand for outdoor storage, warehouse and micro-workshops. Growth hotspots: Carleton Place +17.6%, Perth +9.1%, Smiths Falls +5.4% (20162021) steady pipeline of new renters and contractor activity. (id:53899)
759 Samantha Eastop Avenue
Ottawa, Ontario
Located near walking paths, greenspace, parks and shopping and on a quiet street, this spacious home has a flexible floor plan to suit your lifestyle! Soaring 9' ceilings on the main floor highlight the bright and airy feel throughout. The main floor den features custom cabinetry perfect for work at home or as a homework station. New quartz counters in the HUGE kitchen with French doors to the raised deck; great for barbecues. Lots of space for a bistro set for more informal meals as well. The great room features an architecturally inspired ceiling with French doors to the other side of the deck. The over-sized family room features a floor-to-ceiling tiled gas fireplace. Brand new hardwood flooring was installed on the upper levels. The primary suite is super spacious with spa-like ensuite. There is a jack 'n jill bathroom to serve the secondary bedrooms. The garage is insulated and heated to serve as a workshop, if you like! The lower level has over-sized windows with a rough-in for another bathroom. The laundry is here too but it could be moved up to the upper level; ask to see the floor plans! Immediate occupancy is available! (id:53899)
4 - 2949 Richmond Road
Ottawa, Ontario
Welcome to this rarely available 4 bedroom, 4 bath freehold townhome - freshly painted and move-in ready! Perfectly situated near Bayshore Shopping Centre, transit, Highways 416/417, DND, the LRT, Britannia Beach, and miles of walking and biking trails, this property offers the perfect blend of convenience and tranquility. Nestled in a private, tree-lined enclave with no rear neighbors, you'll enjoy breathtaking views of the Ottawa River and Gatineau Hills - your own private retreat in the city. Step inside to a welcoming foyer with a spacious closet, leading to the open-concept main floor featuring hardwood flooring throughout. The bright kitchen offers white cabinetry and generous storage, complemented by a dedicated dining area and convenient powder room. The living room, complete with a charming bay window, opens onto a balcony overlooking nature. The second floor hosts a primary suite with its own balcony, wall of closets, and 3-piece ensuite, along with two additional bedrooms and a full bathroom. The entire top level is dedicated to a secondary primary retreat, boasting vaulted ceilings, a walk-in closet, 4-piece ensuite, and spectacular views. The finished walk-out lower level adds even more flexibility, with a versatile room perfect for a family room, office, or additional bedroom, plus patio doors leading to a private deck. A laundry area, ample storage, and inside access to the garage complete this level. With most major updates already done, this rare gem is ready for immediate occupancy - just move in and start enjoying! (id:53899)
32 Acklam Terrace
Ottawa, Ontario
Welcome to this beautifully renovated 3-bedroom, 2.5-bathroom home in the highly sought-after community of Morgan's Grant. Extensively updated from top to bottom, this property perfectly blends modern style, comfort, and functionality. Step inside to find a bright, open layout featuring new lighting throughout and smart LED systems that let you customize the ambiance for any occasion. The upgraded kitchen offers contemporary finishes and plenty of space for cooking and entertaining. Upstairs, retreat to a luxurious primary suite with a high-end ensuite bathroom-complete with a European-style bath and shower combo, elegant French-hinged glass doors, and designer tile work. Two additional bedrooms provide flexibility for family, guests, or a home office. The finished basement adds valuable living space with brand-new flooring, ideal for a media room, gym, or hobby area. Step outside to a large private backyard surrounded by mature trees and lush greenery-a peaceful setting to relax or entertain. Lovingly maintained and thoughtfully improved by the same family for over 20 years, this home is truly one of a kind. Ideally located in a quiet, family-friendly neighbourhood, just a short walk or drive to the Brook street Hotel, parks, trails, and the Kanata Tech Park. This turnkey property offers luxury, privacy, and convenience-all in one of Kanata's most desirable communities. (id:53899)
101 Reliance Ridge
Ottawa, Ontario
Welcome to 101 Reliance Ridge - a stylish 3-bed + LOFT home in Kanata's sought-after Emerald Meadows/Trailwest community. Tucked on a quiet corner lot, this home blends modern comfort with everyday convenience in a family-friendly neighbourhood, just steps to schools and parks and the occasional kid-powered lemonade stand. Step inside from the covered porch to a huge welcoming tiled foyer and an open-concept main level with big bright windows. The kitchen features granite countertops, a spacious walk-in pantry, and a perfect view of the action in the living and dining areas - so you can cook, chat, and keep an eye on the snacks all at once. From the dining room, step out to your oversized deck with built-in benches and planters - ideal for morning coffee, weekend barbecues, or channeling your inner gardener. Upstairs, the primary suite offers a walk-in closet and a spa-like ensuite with double sinks, soaker tub and separate glass shower. You'll also find 2 additional bedrooms and a versatile loft space that you could use as a home office, reading nook, or the treadmill's final resting place. You'll also enjoy the convenience of a double garage with inside access, and the untapped potential in the basement which is all ready to be finished with added framing/electrical and a bathroom rough-in. Located close to top-rated schools, parks, walking trails, and convenient shopping, this home offers a fantastic balance of community charm and suburban ease - where comfort, style, and good living come naturally. (id:53899)
#6 - 20 Sweetbriar Circle
Ottawa, Ontario
Welcome to this lovely updated, bright two-level condo which offers a spacious dining and living area complete with a balcony and a cozy wood-burning fireplace for those winter evenings. The well-sized kitchen provides ample storage, the main level also includes in-unit laundry, and a convenient 2-piece powder room. The upper level features two generous bedrooms with plenty of closet space, a 5-piece bathroom with cheater en-suite access, and an additional storage room. Situated in a quiet neighbourhood, this home is within easy walking distance of the Walter Baker Sports and Recreation Centre, shopping, OC Transpo, schools, and parks, everything you need is close at hand! Parking spot #B18 is conveniently located right at your entrance. 24 Hour Irrevocable on all offer as per form 244 (id:53899)
409 Beatrice Drive
Ottawa, Ontario
LOCATION!! Large Executive 4-Bedroom + Loft Home in the Heart of Barrhaven! Nestled in one of Barrhaven's most sought-after neighbourhoods, this home offers an impressive 3,412 sqft (MPAC) of meticulously crafted living space. This stunning SW-FACING home is flooded with natural light by an abundance of LARGE WINDOWS throughout. The main floor is an entertainer's dream, featuring a GRAND STAIRCASE, an expansive TWO-STOREY living room, as well as formal a dining room! The open-concept design flows effortlessly into the spacious great room and open breakfast area, perfect for casual entertaining and day-to-day living. The bright kitchen offers a huge WALK-IN-PANTRY and generous counter space. The main floor also includes a dedicated OFFICE/FLEXROOM, ideal for remote work, or even a fifth bedroom. For moments of peace and relaxation, the SUNROOM provides a tranquil retreat, allowing you to enjoy the beauty of the outdoors year-round. Upstairs, take advantage of an oversized LINEN CLOSET, and a versatile LOFT overlooking the foyer and living room, perfect for a media room, play area, or library. The massive PRIMARY SUITE is a true sanctuary, boasting a spa-like 5-PIECE ENSUITE and two expansive walk-in closets for ultimate convenience and luxury. Three additional generously sized bedrooms provide ample space for family or guests. The basement offers an additional 1,500 sqft of potential, complete with a workout area, storage space, and multiple large windows, ready for customization with a bathroom rough-in. Ideally located within WALKING DISTANCE to top-rated schools, parks, and transit and just minutes from major retail hubs including Strandherd Crossing (4 mins), Riocan Plaza (5 mins), and Costco (11 mins). DON'T MISS THIS RARE OPPORTUNITY to own a home that combines modern luxury, expansive space, and an unbeatable location. Discover 409 Beatrice Drive - where sophistication and convenience meet. Move-in Ready! COME TAKE A LOOK - GUARANTEED TO IMPRESS!! (id:53899)
