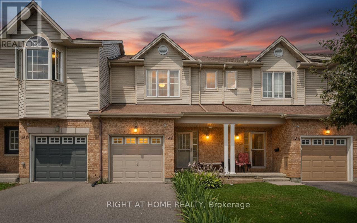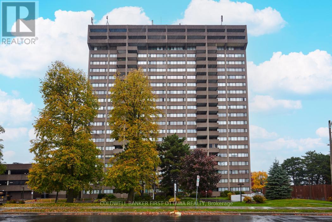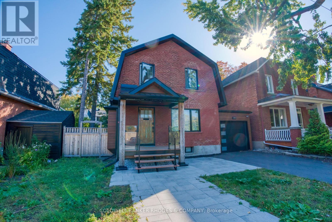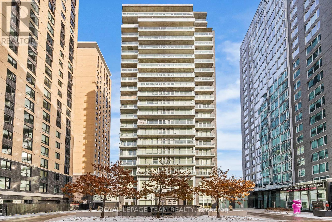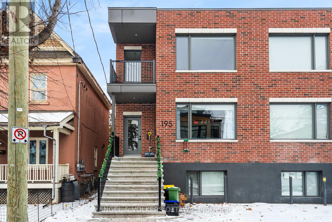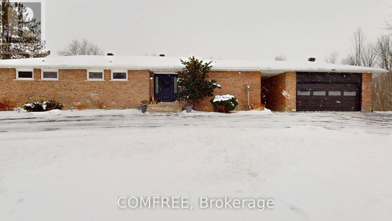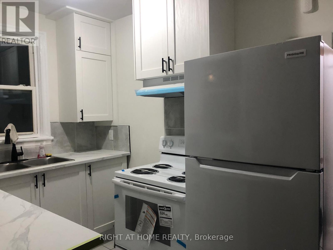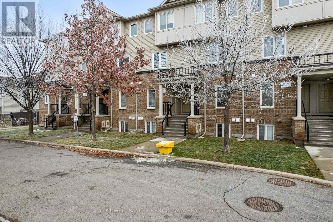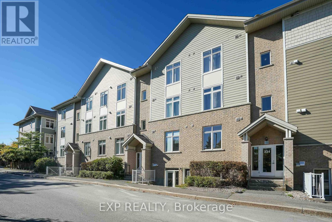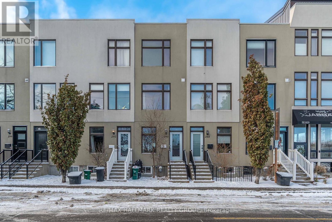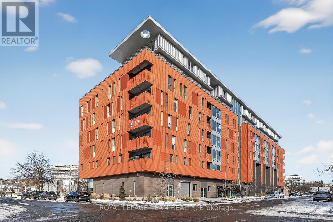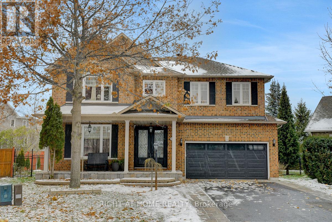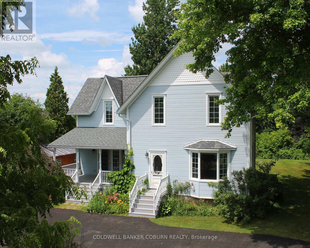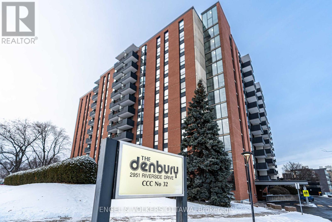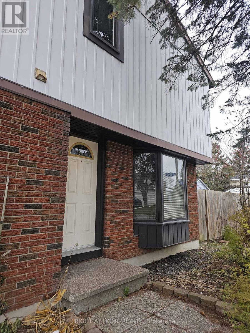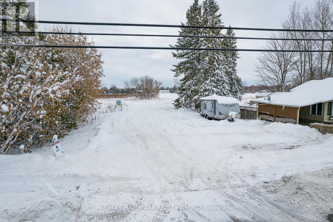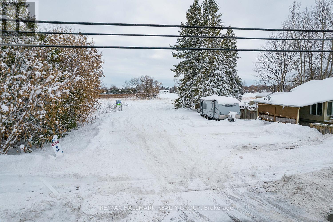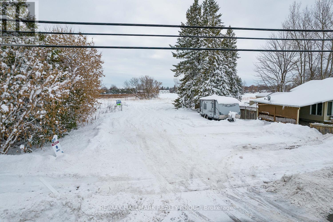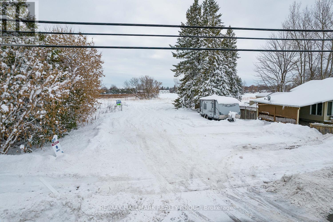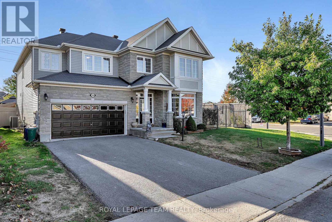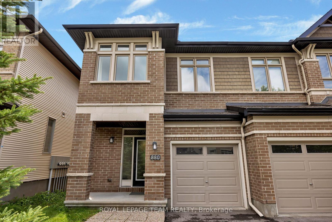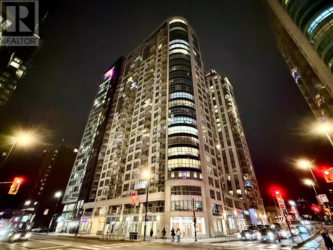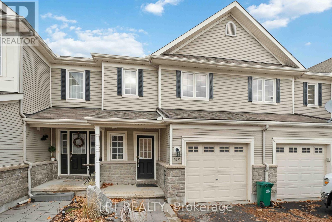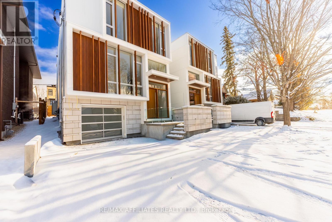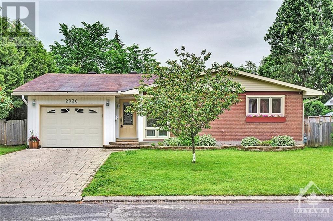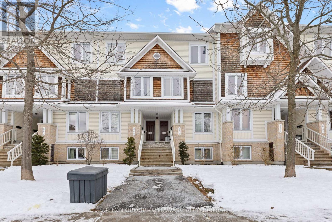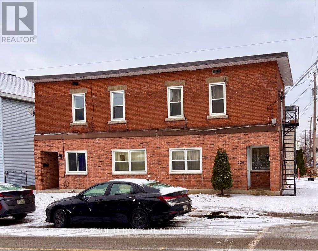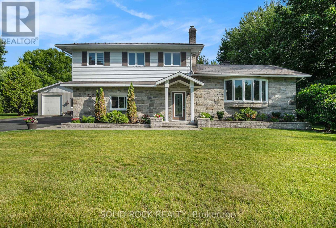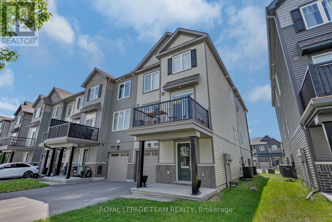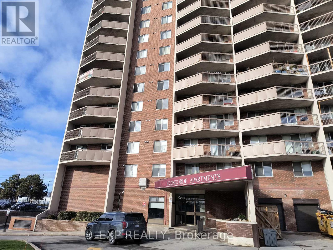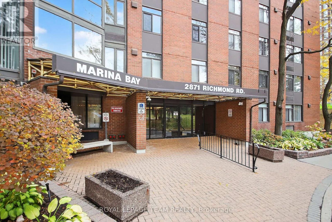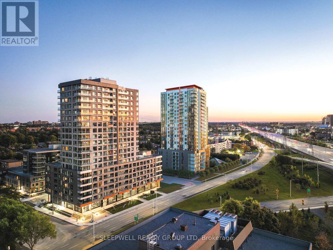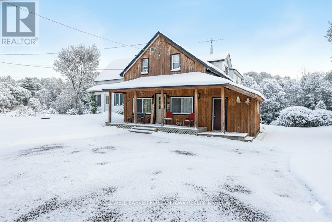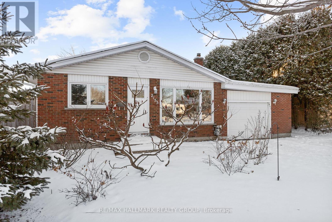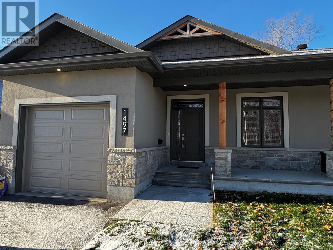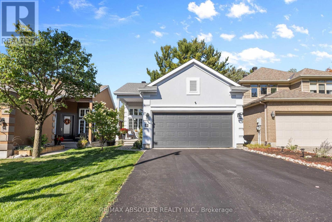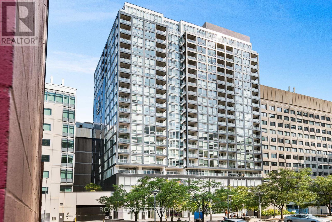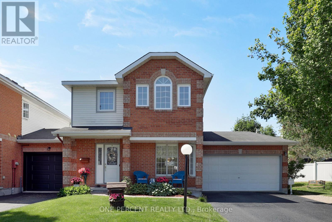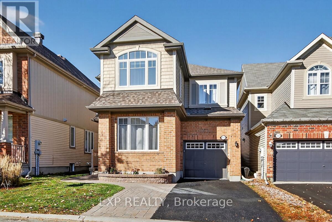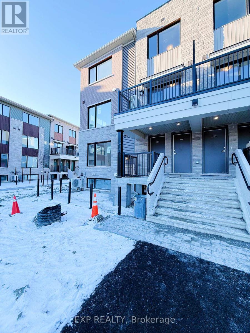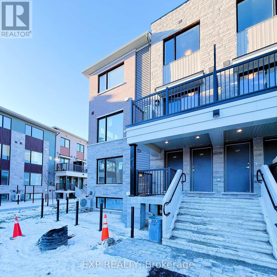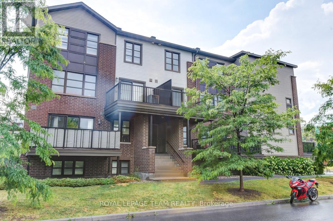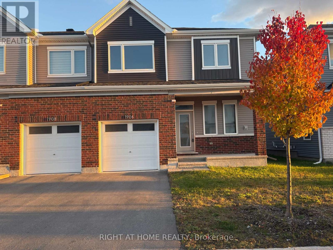142 Lokoya Street
Ottawa, Ontario
Beautifully maintained 3-bedroom, 3-bathroom Freehold Townhome nestled in the highly popular Trailwest community of Kanata. Ideally located just steps from shopping, parks, schools, trails, and everyday amenities, this home offers both lifestyle and convenience. The main floor features hardwood floors and an open-concept living and dining area. The modern kitchen is sure to impress with its granite countertops, stainless steel appliances, and breakfast bar. Patio doors lead to a spacious deck and private backyard. Upstairs, you'll find a generous primary bedroom complete with a walk-in closet and a private en-suite. Two additional well-sized bedrooms and a full main bathroom make this home ideal for families or work-from-home setups. The fully finished lower level adds extra living space with a cozy family room and a convenient laundry area. Don't miss this fantastic opportunity to own a turnkey home in one of Kanata's most desirable neighbourhoods! (id:53899)
306 - 1285 Cahill Drive
Ottawa, Ontario
Perfect opportunity to modernize this spacious older unit with your own personal stamp. Location is everything: walk to shops, movies, coffee shops & services, minutes to the airport, and downtown with transportation at your doorstep. Park view from balcony. Laundry & storage in the unit, one covered parking space. Freshly painted.Available immediately. (id:53899)
191 Springfield Road
Ottawa, Ontario
Welcome to 191 Springfield Road, a beautifully renovated single-family home in the highly sought-after neighbourhood of Lindenlea. This move-in ready property offers three bedrooms, two full bathrooms, and blends modern updates with the charm of this historic community. The home has been thoughtfully updated in 2023 with a brand new kitchen, renovated bathrooms, new windows, refinished hardwood floors, upgraded insulation, as well as a new furnace and central A/C, ensuring comfort and efficiency for years to come. The finished basement provides a bright recreation room and a full bathroom, while the generous backyard is perfect for children to play, entertaining guests, or enjoying family dinners. Parking is convenient with both a garage and an additional driveway space. Just steps away are excellent schools, parks, playgrounds, and public transit, while nearby Beechwood Avenue offers a vibrant mix of shops, cafés, and restaurants. Outdoor enthusiasts will appreciate the easy access to walking and cycling paths along the Rideau and Ottawa rivers, tennis courts, and the NCC River House for summer swims. The area is also rich in history, with landmarks such as Rideau Hall and the Prime Minister's residence close by, and downtown Ottawa just a few minutes commute away. With its extensive renovations, ideal location, and strong sense of community, this home is a rare opportunity to live in one of the city's most charming and connected neighbourhoods. (id:53899)
41 Fieldrow Street
Ottawa, Ontario
Updated 3+3 bed, 2 bath home on a prime corner lot in a mature, walkable neighbourhood close to schools, parks, shopping, and transit. Main level features hardwood and ceramic flooring, bright open-concept living/dining/kitchen, and a wood-burning fireplace. No carpets. Separate front and rear entries. Lower level offers 3 additional bedrooms, a 3-pc bath, and laundry. Recent updates include roof (2021), furnace (2021), extensive upgrades (2020-21), and fresh paint (2025). No pets. No smoking. Ideal for single-family use. 1-year lease minimum. Available January 1, 2026+. ***24-hr irrevocable on all offers. (id:53899)
1110 - 111 Champagne Avenue S
Ottawa, Ontario
Welcome to SoHo Champagne - a luxurious condo building in the heart of Little Italy and with overlooking views of beautiful Dow's Lake! This modern 1 Bedroom, 1 Bathroom condo offers a functional layout and sleek finishes, with hardwood floors that extend throughout the living space. Floor to ceiling windows allow natural light to flow through the unit and provide stunning views of the lake, city, and the canal. The open concept kitchen features stone counters throughout, large kitchen island, hidden appliances, and abundant cupboard space. The bathroom features modern finishes including stand-up shower with glass door. Building amenities include a fully-equipped fitness centre, an outdoor pool, hot tub, theatre room, lounge area, on-site concierge, and secure parking. This is your chance to live in a highly desired area of Ottawa, just steps to Preston Street's restaurants & cafes, the O-Train, and Dow's Lake. Unit includes UNDERGROUND PARKING and Storage Locker! (id:53899)
C - 195 Hopewell Avenue
Ottawa, Ontario
Be the first to live in this brand-new unit at 195 Hopewell Avenue in the heart of Old Ottawa South. The bright, open-concept kitchen and living area offers modern design and an abundance of natural light, creating the perfect space for everyday living and entertaining. The primary bedroom features a private ensuite, complemented by two additional bedrooms ideal for guests, family, or a home office, plus a second full bathroom. Located steps from Bank Streets shops and cafés, Lansdowne Park, the Rideau Canal, excellent schools, Carleton University, and transit, this home provides the perfect blend of lifestyle and location. Available immediately with a minimum one-year lease; credit check and references required. (id:53899)
1500 Du Golf Road
Clarence-Rockland, Ontario
Discover this spacious open-concept bungalow offering over 1,860 sq ft on the main level, featuring 4 bedrooms and two 3-piece bathrooms. The main floor has been freshly painted (2025) and features pot lighting throughout, a large living and dining area, and a convenient main-floor laundry room. The generous primary bedroom includes a walk-in closet and a 3-piece ensuite. Recent 2025 upgrades include: new heat pump, new hot water tank, new water treatment system, new kitchen and laundry appliances (refrigerator, stove, dishwasher, washer and dryer), and a new garage door with track and motor. The property also features an additional stone driveway suitable for a trailer or RV. Enjoy abundant natural light, a comfortable 3-season sunroom, and two wood-burning fireplaces-one on the main level and another in the lower-level family room. A well-designed home offering ample space and practical updates throughout. (id:53899)
3 - 55 Glendale Avenue S
Ottawa, Ontario
Location, Location, Location. These two bedrooms, one washroom, is located in a Central and easily accessible, short drive or bus ride to downtown Ottawa.Public transit options with nearby OC Transpo routes. Close to grocery stores, cafes, restaurants, and essential services. Walking distance to parks, green spaces, and recreational areas.Family-friendly neighbourhood with nearby schools and daycare centers. Fully updated and modern interior.Spacious layout with plenty of natural light. Don't miss the chance to live in this ideal location combining comfort, convenience, and a welcoming community. Laundry coin facilities are in the basement. Tenant pays only the Hydro bill - First and Last month Requested. One parking space is available for extra $100 if you need (id:53899)
4701 4th Concession Road
Augusta, Ontario
Beautifully restored 1848 stone home set on 41 acres of mixed trees and cleared land. Fully restored with a stunning addition completed in 2018, this property blends original character with modern comfort. Major updates include septic system (2015, cert on file), drilled well (2016, record on file), forced air furnace (2017), central air (2017), and a Jøtul wood stove installed in 2020 (WETT certified). Stone exterior repointed in 2015. Inside, the home showcases vaulted ceilings, exposed timber beams, recessed windows, a metal roof, porcelain tile flooring on the main level, and hemlock flooring on the upper level. The spacious farmhouse kitchen features a walk-in pantry and picturesque views of the surrounding countryside. The main floor continues with an open-concept dining and living room warmed by the wood stove. Offering 5 bedrooms and 3 bathrooms, including a generous primary suite with a 5-piece ensuite and soaker tub, plus upper-level laundry and a finished basement for additional living space. The 60x40 barn/garage was built in 2023 and provides exceptional versatility, featuring a metal roof, poured concrete foundation, 200-amp panel, and insulated doors. Currently configured to accommodate up to 7 vehicles. A rare opportunity to own a beautifully restored historic home with extensive modern upgrades, exceptional outbuildings, and acreage suited for a wide range of uses. (id:53899)
150 Urbancrest Private
Ottawa, Ontario
Welcome home to this well kept 2013 townhome condo in the heart of Barrhaven, where an open main floor invites easy everyday living. The kitchen's stainless steel appliances and practical layout blends smoothly into the dining/living area, creating a warm sense of connection. Laminate and tile floors keep the space clean and simple to maintain, while a small private patio extends the living room outdoors, offering a quiet spot for morning coffee or a breath of evening air. Down the stairs, brand new carpet softens the bedroom level, where two comfortable rooms sit tucked away for restful nights, each with their own bathroom. Storage is thoughtfully integrated throughout the home, and in unit laundry adds welcome convenience. Natural gas forced air heating and central A/C ensure comfort through the seasons, and the dedicated parking spot makes daily routines smooth and straightforward. From the front door, you are a five minute walk to Half Moon Bay Park and the Stonebridge Trail, where winding paths and open green space offer an easy escape. Strandherd Drive's groceries and shops are just a short drive away, and downtown Ottawa is a mere half hour away. (id:53899)
A - 330 Everest Private
Ottawa, Ontario
Wonderful condo in a prime central Ottawa location-perfect for a young professional, senior, or investor. Currently tenanted, this property offers a strong turnkey investment opportunity from day one. Your underground parking spot is conveniently located just steps from the main entrance, with no stairs to navigate. The open-concept layout blends the living, dining, and kitchen areas seamlessly, with direct access to your own private patio. The kitchen features ample cupboard space and a practical breakfast bar. The bedroom is generously sized with a large closet, and the 4-piece bathroom includes a tub/shower combination. Enjoy the convenience of in-unit laundry. Situated close to the Ottawa Hospital, Trainyards Shopping Centre, public transit, and a wide selection of restaurants. Quick access to Hwy 417, downtown, and Lansdowne Park makes this an unbeatable location for both work and play. Bedroom and dining room photos are virtually staged. (id:53899)
290 Cambridge Street N
Ottawa, Ontario
Start the new year in style! Step into a bright main-floor den-perfect for working from home or getting creative. Love to cook? You'll feel right at home in the chef-friendly, open-concept kitchen, which flows seamlessly into the dining and living areas, offering plenty of natural sunlight. Enjoy 2 spacious bedrooms, 3.5 baths, and beautiful hardwood floors throughout. Need space for a home gym or additional work space? The finished basement with a full bath has you covered. Also, with two large balconies, your morning coffee just got an upgrade. Plus, a private garage provides both security and additional storage. All of this-and you're just steps from the Rideau Canal, Dows Lake, Little Italy, Chinatown, and the Corso Italia LRT station. Ottawa's best dining, culture, and recreation are truly right outside your door. Comfort, convenience, and an unbeatable location. Book your showing today! (id:53899)
608 - 135 Barrette Street
Ottawa, Ontario
Perched above the treetops with panoramic Ottawa views, this spacious condo blends contemporary luxury with the charm of historic Beechwood Village. The open-concept living and dining area is bathed in natural light from floor-to-ceiling windows, anchored by a chefs kitchen with Fisher & Paykel appliances, double dishwasher, oversized island, and high-end finishes. A Euro-style patio extends the living space for BBQs or stargazing.The sun-filled primary suite features a spa-inspired ensuite with soaker tub and rain shower. A second bedroom and bathroom, den, in-suite laundry, and ample storage add versatility and function. Building amenities include a fitness centre, dry sauna, yoga room, concierge, and secure underground puzzle parking.For those seeking a refined urban residence with privacy, panoramic views, and year-round lifestyle convenience, 135 Barrette offers an unmatched opportunity. Here, history and modernity live side by side and every day begins with a view worth waking up to. (id:53899)
523 Landswood Way
Ottawa, Ontario
Wow!! Incredibly spacious & updated quality built Holitzner home offering Approx. 4700 sq. ft. of finished living space, on Huge premium lot with inground salt water pool & located on a quiet family street in sought after Deer Run! Features & updates too numerous to mention. Offers main floor den, no carpet in home, main floor laundry with sink, formal dining with vaulted ceiling, stunning gourmet kitchen with pantry, gas stove, large island with storage, quartz counters & plenty of cupboard space, breakfast area, main floor family room with stoned gas fireplace & built in shelving, open hardwood staircase to 2nd floor that has loft, 4 bedrooms all with access to gorgeous baths, primary bedroom retreat with spa like 5 piece ensuite & walk-in closet, finished basement includes big rec room, 2 additional bedrooms , full bath and storage, fenced backyard offers large Trex deck with aluminum railings(Approx. 2020), fruit trees and vegetable beds, gas hook up for BBQ, nicely landscaped- Enjoy a summer getaway in your own backyard, roof approx.2021, central air approx.2024-2025, central vac approx. 2019, garage door & opener approx. 2023, interlocking stone in front & back yards approx. 2020 & so much more!! Just Move in!!! (id:53899)
11719 Lakeshore Drive
South Dundas, Ontario
MAJESTIC CENTURY HOME WITH VIEWS OF THE ST. LAWRENCE RIVER - Nicely landscaped and treed lot is enhanced by the U-shaped driveway with 2 entrances. Grand three-bedroom, three-bathroom home. Vinyl siding, aluminum soffit, and fascia minimize exterior maintenance. The exterior features include a large covered porch 18 feet X 10 feet and an open deck at the front entrance, both facing the river, as well as two rear decks facing the backyard. The larger back deck is 10 feet X 16 feet. A large, newer storage shed is located on the west side of the property, and a smaller garden shed is in the northeast corner. Large foyers on both levels. Stair lifts are installed on the two staircases between the basement and main floor, as well as the main floor and second floor. Please take the virtual tour and check out the photos and floor plans. (id:53899)
1706 - 265 Poulin Street
Ottawa, Ontario
THE ONE YOU WERE WAITING FOR!! The highly sought after floorplan with 2 BEDROOMS and 2 FULL BATHROOM that everyone wants plus spectacular views to enjoy! This bungalow in the sky has stunning views of the Ottawa River and Gatineau Hills that you need to see to believe. Immaculate in every way, this unit has been well updated and features hardwood floors throughout all living areas. An open concept living/dining room with massive windows and access to the east facing balcony provide great living spaces inside and out. A large primary bedroom features an ensuite bath, walk in closet and direct access to the balcony. Underground parking and amenities galore! Pool, gym, sauna, library, billiards, guest suite, ping pong and more! Come experience Suite 1706 at NorthwestONE. (id:53899)
254 Peacock Drive
Russell, Ontario
This upcoming 3 bed, 3 bath middle unit townhome has a stunning design and from the moment you step inside, you'll be struck by the bright & airy feel of the home, w/ an abundance of natural light. The open concept floor plan creates a sense of spaciousness & flow, making it the perfect space for entertaining. The kitchen is a chef's dream, w/ top-of-the-line appliances, ample counter space, & plenty of storage. The large island provides additional seating & storage. On the 2nd level each bedroom is bright & airy, w/ large windows that let in plenty of natural light. An Ensuite completes the primary bedroom. The lower level can be finished (or not) and includes laundry & storage space. The standout feature of this home is the full block firewall providing your family with privacy. Photos were taken at the model home at 201 Peacock. Flooring: Hardwood, Ceramic, Carpet Wall To Wall. Approx late April Occupancy (id:53899)
1215 - 2951 Riverside Drive
Ottawa, Ontario
Discover exceptional value in this beautifully updated 1-bedroom, 1-bath condo located directly across from scenic Mooney's Bay. This bright and well-maintained unit features a fully renovated kitchen and bathroom, brand-new flooring, and fresh paint throughout. The spacious bedroom and private balcony both face north, offering stunning views of the Gatineau Hills and a serene, modern living experience.Enjoy resort-style living with access to a saltwater pool, fully equipped gym, pool table, sauna, library, and more. Convenience is exceptional with covered parking, same-floor laundry, and all-inclusive rent that covers heat, hydro, and water-making daily living simple and affordable. Additional building perks include guest suites, a party room, bike storage, and secure access.Perfect for first-time renters, downsizers, or anyone seeking comfort and convenience in a vibrant, amenity-rich community. Don't miss this fantastic opportunity-schedule your viewing today! (id:53899)
52 Ventnor Way
Ottawa, Ontario
HUGE oversized fully fenced-in CORNER LOT home in the sought out neighbourhood of Pheasant Run right in Barrhaven. This semi-detached home features 3 BEDROOMS and 3 BATHROOMS - one of which is BRAND NEW as of summer 2025. Freshly painted top, Updated kitchen and upstairs bathroom (2021), and gleaming HARDWOOD floors! STAINLESS STEEL appliances in the kitchen and GRANITE countertops. Backyard features a wooden deck and BBQ INCLUDED! Downstairs, a large family room is the perfect space for your needs. FULL LAUNDRY room with washer/dryer in basement and EXTRA STORAGE room in basement too. Natural gas furnace. Single car garage plus driveway. Don't fight traffic going to work - Costco, Amazon, RCMP just 5 minutes away! Walking distance to Longfields Bus Station and many public transportation stops. Close to schools, parks, Walter Baker Rec Centre. Tenant to pay Cable, Electricity, Gas, High Speed, HWT Rental, Water/Sewer. Tenant is responsible for snow removal/lawn maintenance. Equifax or Transcontinental Credit Report, Rental Application, Photo ID, Letter of Employment, References, and 2 Most Recent Pay Stubs Required. (id:53899)
1 - 3748 Champlain Street
Clarence-Rockland, Ontario
Ready to consider building? This building lot in the heart of charming Bourget is the one for you! No rear neighbours and directly across from the french elementary school. Potential to build up to 20 unit residential building on this lot. Centrally located lot within walking distance to all the villages amenities such as schools, library, shops, grocery store and more. (id:53899)
4 - 3748 Champlain Street
Clarence-Rockland, Ontario
Ready to consider building? This building lot in the heart of charming Bourget is the one for you! No rear neighbours and directly across from the french elementary school. Potential to build up to 20 unit residential building on this lot. Centrally located lot within walking distance to all the villages amenities such as schools, library, shops, grocery store and more. (id:53899)
2 - 3748 Champlain Street
Clarence-Rockland, Ontario
Ready to consider building? This building lot in the heart of charming Bourget is the one for you! No rear neighbours and directly across from the french elementary school. Potential to build up to 20 unit residential building on this lot. Centrally located lot within walking distance to all the villages amenities such as schools, library, shops, grocery store and more. (id:53899)
3 - 3748 Champlain Street
Clarence-Rockland, Ontario
Ready to consider building? This building lot in the heart of charming Bourget is the one for you! No rear neighbours and directly across from the french elementary school. Potential to build up to 20 unit residential building on this lot. Centrally located lot within walking distance to all the villages amenities such as schools, library, shops, grocery store and more. (id:53899)
200 Kinloch Court
Ottawa, Ontario
This stunning, Monarch built, Evergreen Model Home offers approx. 3,574 sq. ft. of luxurious finished space! Situated on an attractive, large, corner lot in the much sought after neighborhood of Stonebridge with NO REAR NEIGHBORS! Great curb appeal offering a grey stone exterior, a covered front porch & permanent LED lighting! As you enter the grand foyer you will delight in the architecturally designed 9' ceilings! Gleaming black maple hardwood flooring & contemporary ceramic flooring found throughout the main level. The main floor living room boasts a cozy fireplace and bay window! You'll find a main floor office with built-in cabinetry! The formal dining room is sure to please with a picture window and custom wainscotting! In the large, main floor family room you'll enjoy a gas fireplace and large windows that stream in natural light from your west facing backyard oasis! Open to the gourmet eat-in kitchen with quartz countertops, numerous shaker style white cabinetry, a delightful breakfast bar and eating area with patio doors to your very private, fully fenced backyard oasis. A grand interior staircase leads you to your second floor where you will find a unique, primary suite that includes a spacious bedroom with picture windows, a luxurious 5 piece ensuite bath and a huge walk-in closet with custom cabinetry! The second bedroom boasts double clothes closets and a 3 piece ensuite bath! Bedrooms 3 and 4 are both generously sized and share a spacious, Jack and Jill 3 piece ensuite bath with an additional walk-in closet! The lower level unfinished basement has high ceilings and several oversized windows and awaits your personal development. This spacious executive home, located on a large, corner lot, on a quiet, child-friendly court, is fully fenced with no rear neighbors & is where you will enjoy your deck, gazebo & hotub. Property is large enough for a pool with still room for children to play! ~WELCOME HOME~ (id:53899)
880 Fletcher Circle
Ottawa, Ontario
Exclusive Incentive: Enjoy peace of mind with no rent increases for at least 2 years! This superb executive townhome is perfectly nestled within a serene wooded setting, offering both tranquillity and convenience. An award-winning Addison model and ENERGY STAR certified, it combines modern efficiency with timeless design. The main floor showcases a bright open-concept layout with 9-foot ceilings, while the living room is elevated by a vaulted ceiling and a striking custom stone fireplace. A gourmet eat-in kitchen with stainless steel appliances and contemporary finishes makes entertaining effortless, while hardwood floors add warmth and sophistication throughout the main level. Upstairs, you'll find 3 spacious bedrooms and 2 full bathrooms, including a convenient second-floor laundry area. The finished recreation room offers versatility perfect for a home office, media room, or gym while the attached garage provides everyday practicality. Outdoors, the professionally landscaped rear yard is designed for enjoyment and low maintenance. PVC fencing, composite decking, and a large stone patio create the perfect space for gatherings or quiet relaxation. This exceptional home also offers proximity to local amenities, shops, entertainment, schools, and parks, ensuring a lifestyle that is as connected as it is comfortable. No pets and no smoking, single-family occupancy only. Snow removal included for 2025-2026 winter season. Rough-in for high power plug for electric cars. **Photos were taken prior to current tenancy. (id:53899)
1905 - 242 Rideau Street
Ottawa, Ontario
AVAILABLE NOW! FULLY FURNISHED!! Rent includes INTERNET, water, parking, locker, and heat. Tenant pays only hydro and tenant insurance. Freshly painted and Deep Cleaned prior to listing. Welcome to Unit 1905 at 242 Rideau Street-a bright, spacious, square-shaped condo in the heart of downtown Ottawa, complete with a storage locker and underground parking. Enjoy the ultimate urban lifestyle with everything at your doorstep: shopping, restaurants, transit, the University of Ottawa, the Rideau Centre, the ByWard Market, and the city's vibrant nightlife. The open-concept layout features a modern kitchen with stainless steel appliances and island seating, a stylish 3-piece bathroom with contemporary tile finishes, in-unit laundry, and a private balcony overlooking lively downtown views. Residents enjoy top-tier amenities, including an indoor pool, 24/7 security, a fully equipped gym, a conference room, and an inviting common lounge. (id:53899)
213 Idlewild Private
Ottawa, Ontario
Welcome to this beautifully updated townhome in the prestigious and peaceful community of Stonebridge-one of Barrhaven's most sought-after neighbourhoods. Steps from the stunning Stonebridge Golf Course and just minutes to the Minto Recreation Complex, this home offers an unmatched blend of lifestyle, convenience, and quiet suburban living. Inside, pride of ownership shines through thoughtful upgrades completed throughout the years. Enjoy hardwood floors on the main level and upper hallway (2015), a warm and inviting deck (2015) overlooking charming backyard gardens (2016), and a stylish kitchen renovation (2019) perfect for cooking and entertaining. The curb appeal is exceptional with professional front-yard landscaping (2020).Upstairs, the home continues to impress with hardwood in all bedrooms and staircases (2022) and a stunning ensuite bathroom (2023) featuring the convenience of laundry relocated to the second floor. Major items have been cared for, including roof shingles replaced in 2023. Modern living is enhanced by pot lights added to the living and dining room (2024). The lower level is fresh and functional with new basement flooring (2025) and painting in both the basement and bedrooms (2025).Located a short drive from all that Barrhaven offers-restaurants, grocery stores, big-box and boutique shopping, cafes, fitness options, and even a movie theatre-this home provides the perfect balance of serene neighbourhood living and urban convenience. Move-in ready, beautifully updated, and set in an elite community-this Stonebridge townhome is truly one of a kind. (id:53899)
577 Melbourne Avenue
Ottawa, Ontario
Luxury at its finest! Be the FIRST to live in this stunning NEWLY BUILT 4 bedroom custom dream home by renowned architect Christopher Simmons. Filled with extensive upgrades & inclusions, you are sure to be impressed the moment you walk in. Main floor boasts an inviting foyer with hardwood flooring throughout, surround sound system, an attractive open-concept design featuring a spacious sun-filled living/dining area with gas fireplace & floor to ceiling windows overlooking fenced-in backyard. Tastefully designed kitchen with eat-in island, Wolf & Subzero appliances & walk-in pantry. Bonus front area perfect for separate dining area, office or extra living space. Upper level offers master retreat with glass shower, soaker tub and walk-in closet all heated with radiant heated flooring. Three additional generous sized bedrooms with full bath (also radiant heating floor) & convenient laundry area. Fully finished lower level with radiant heated flooring, powder room & walk out to DOUBLE tandem garage complete this masterpiece. You will be sure to enjoy the heated driveway in the winter! Don't miss this opportunity! Currently under final stages of construction and ready to move in by January 1st, 2026. Floor plans and renderings available upon request. (id:53899)
2036 Kings Grove Crescent
Ottawa, Ontario
Stylish Minto Bungalow in a Prime Location! Enjoy the peaceful, tree-lined surroundings of this updated 3+2 bedroom Minto bungalow with attached garage. Contemporary design and thoughtful renovations blend comfort and style throughout. The inviting interlock driveway and landscaped gardens lead to a spacious double foyer and a bright, welcoming living room featuring a large corner window. French doors open to a charming dining room-perfect for hosting intimate gatherings. Impressive eat-in kitchen showcasing rich cabinetry, granite countertops, a large island, pots-and-pans drawers, spice rack, pantry, built-in desk, and stainless steel appliances. Patio doors extend your living space outdoors to a sunny deck and private garden. The tranquil primary bedroom includes a 3-piece ensuite and direct access to the deck, while two additional bedrooms offer generous space for family or guests. Main bath features a Neptune Jacuzzi tub for relaxation. The professionally finished lower level adds exceptional versatility with a spacious family room, two additional bedrooms, and a powder room-ideal for teens, guests, or home office use. Located steps from parks, the Ottawa River, and scenic parkway trails, this home is close to schools (including Colonel By Secondary with its renowned IB program), LRT, shopping, CSIS, CSE, and NRC. Available February 1st 2026, asking for a 2-4 year lease. Tenanted, need 24 hours notice for Showings. 48-hour irrevocable on all offers. Deposit: $7,200. (id:53899)
74 - 641 Louis Toscano Drive
Ottawa, Ontario
Welcome to 641 Louis Toscano. This is your opportunity to own upper-unit Minto terrace home complete with two parking spaces. Tucked away on a quiet street just steps from the scenic Avalon Pond, this condo offers the perfect balance of tranquility and convenience. Enjoy easy access to walking trails, parks, shopping, schools, and public transit, making it an excellent choice for first-time buyers and savvy investors alike. Inside, the bright, open-concept layout is thoughtfully designed for modern living. Recent flooring upgrades on both levels enhance the fresh, move-in-ready feel. The upgraded kitchen features stylish espresso cabinetry and an inviting alcove that works perfectly as a home office, breakfast nook, or cozy dining space. From here, step out onto your private balcony - a lovely spot to enjoy morning coffee or unwind after a long day. The upper level offers two generous bedrooms, each with its own private 4-piece ensuite bathroom. This dual-ensuite setup provides exceptional comfort and flexibility, whether you're accommodating guests, roommates, or tenants. One bedroom also enjoys direct access to its own private balcony for an added touch of outdoor serenity. Perfect for living in or adding to your investment portfolio. (id:53899)
1 - 420 Arlington Avenue
Ottawa, Ontario
Bright and upgraded 1-bed, 1-bath apartment in West Centretown near LeBreton Flats. This open-concept 2nd-floor unit features laminate flooring, a modern kitchen with stainless steel appliances, dishwasher, and excellent natural light. Close to Pimisi and Corso Italia Stations, with bus routes 8, 10, 11, 14, 85 nearby, plus easy access to HWY 417. Walk to restaurants, cafés, markets, parks, and Parliament Hill. Rent is $1,720 with parking or $1,645 without. Gas and water included; hydro extra. Small pets permitted. Non-smoking unit. Shared laundry and bicycle storage in the basement. Tenant may install a portable or window A/C. Snow removal, exterior maintenance, and hot water tank rental included. Application, photo ID, proof of income, and Equifax report required. (id:53899)
2278 Russland Road
Russell, Ontario
Dream Country Property Just 15 Minutes from Ottawa! Welcome to your private retreat in the charming community near Vars, Ontario where luxury, comfort, and country living blend beautifully on 5 wooded acres with your very own sugar bush!This completely renovated home is truly a dream come true for those seeking space, serenity, and craftsmanship. From the moment you arrive, the huge paved driveway, stone front façade, and beautifully landscaped gardens with raised stone flower beds and interlock walkways set the tone for whats inside.Step into a home that has been thoughtfully upgraded throughout featuring hardwood and ceramic flooring, updated windows, crown mouldings, and a gorgeous maple kitchen with granite countertops. Enjoy year-round comfort with a Mitsubishi -30C heat pump system, central air, and an oversized water heater.Unwind in the large 3-season sunroom complete with a hot tub, or take in the peaceful forest views from your backyard oasis.For the hobbyist, tradesperson, or car enthusiast this property has it all: 24x24 double attached garage 24x48 heated shop with 11 ft ceilings, 10 ft doors, and a hoist 33x44 steel dome for storage or workspace Single garage used as a sugar shack 10x10 garden shed for your tools and projectsOther highlights include a metal shingle roof, brick all around, propane lines ready for kitchen stove and lower-level fireplace, and access to 47 acres of protected recreational land directly behind the property perfect for nature lovers and outdoor enthusiasts.If youve been dreaming of country living just minutes from the city, with modern finishes, incredible workshops, and space to breathe, this is the one youve been waiting for.Dont miss this rare opportunity homes like this near Vars dont come around often! (id:53899)
515 Clemency Crescent
Ottawa, Ontario
This beautiful end unit is perfectly situated on a peaceful street in a welcoming, family-oriented neighbourhood. Freshly painted! Just steps from the park andwith easy access to public transportation, it offers both comfort and convenience.Only fve years old and in immaculate, move-in readycondition, the home features two generous bedrooms and 1.5 bathrooms. Enjoy a separate laundry room with a door to reduce noise, directgarage access, and driveway parking for a second vehicle.Start your mornings with coffee on the spacious, sunlit terrace, and appreciate theabundance of natural light throughout. Located just a fve-minute drive to Costco, restaurants, and entertainment, with quick highway accessnearby.Come and experience this bright and modern home. Home offers immediate occupancy. The only rental item is the hot water tank. No association fee. (id:53899)
108 - 981 Gulf Place
Ottawa, Ontario
Welcome to your next home at Concorde Apartments, nestled at 981 Gulf Place in Ottawa's quiet, family-friendly Gloucester / Carson Meadows neighbourhood. This well-maintained building gives you the feel of suburban calm, with all the city convenience you need just around the corner. Picture yourself in a 2-bed, 2-storey ground-floor apartment that opens onto a fenced-in backyard - a rare find! Inside, the kitchen has been thoughtfully updated with stainless steel appliances and stone countertops, making both meal prep and entertaining a breeze. You'll also enjoy ample in-unit storage, plus the ease of on-site laundry. The building itself is secure and well looked after, with controlled access, and 24/7 on-site management. Location-wise, you couldn't ask for better: there's a bus stop for OC Transpo Route 12 just steps away. When you head out, you'll find Montreal Road just nearby - lined with shops, services, restaurants and pharmacies, including a Rexall right down the street. For green space, Thornecliff Park offers trails and a peaceful place to walk or jog. Families will appreciate the proximity to a number of schools: Carson Grove Elementary, Queen Elizabeth Public, Our Lady of Mount Carmel, and Rideau High School. If you ever need more: Montfort Hospital is also nearby, making healthcare access very convenient. This unit is available immediately, so you won't need to wait to move into a great home in a strong community. (id:53899)
1708 - 2871 Richmond Road
Ottawa, Ontario
Spectacular western view of the Ottawa River atop a rare penthouse offering, featuring numerous updates including refinished hardwood floors, elegant crown mouldings, a new Bathfitter tub, upgraded bathroom fixtures in both bathrooms, high baseboards, updated kitchen cupboards, stainless steel appliances, and spacious principal rooms designed for comfort and style. Both bathrooms and the kitchen feature durable ceramic flooring, adding to the home's practical appeal. The building offers wonderful amenities such as a beautiful outdoor pool, racquetball court, sauna, hot tub, party room, library, billiard room, fitness centre, and more, providing a resort-like lifestyle every day. Ideally located just minutes to Bayshore Shopping Centre, public transit, Farm Boy, grocery shopping, and the scenic Ottawa River, this penthouse combines convenience with wonderful flow. Underground parking and a locker are included, and the building itself is quiet, well-run, and offers an abundance of visitor parking. Make Marina Bay your next home. Some photos are virtually staged. (id:53899)
A014 - 1370 Carling Avenue
Ottawa, Ontario
This is the final opportunity to secure retail space at The Talisman, one of Ottawa's premier purpose-built rental communities, now offering two adjacent commercial units totaling 4,429 sq. ft. comprised of 1,501 sq. ft. and 2,928 sq. ft. which may be leased together for a flagship concept or separately to accommodate two distinct businesses. A 344 sq. ft. outdoor terrace for patio or activation space is available adjacent to the smaller retail space. With 1,000+ rental units across all buildings and over 2,000+ residents living directly onsite, this location provides an unmatched built-in customer base ideal for retail, service, wellness, or food and beverage concepts. The Talisman seamlessly blends modern living with vibrant ground-floor retail, offering strong visibility, high foot traffic, indoor/outdoor amenities, and ample visitor and resident parking. Located in Carlington with immediate access to Hwy 417 and surrounded by increasing residential density, this high-growth address ensures exceptional exposure and long-term success for your business. Each unit is separately metered for hydro and gas, with possession dates tailored to suit your build-out timeline. (id:53899)
1373 Flower Station Road
Lanark Highlands, Ontario
A Rare Opportunity, Two Homes on One Incredible Property! 1.144 acres. Discover a truly unique find, two spacious homes on one property, offering endless possibilities for multi-generational living, investment income, or your dream getaway! With 7 bedrooms in the main home and 5 in the second, this property is currently set up as a hunt camp that comfortably sleeps 18-20, but can easily be transformed into a fantastic in-law setup, Airbnb, or long-term rental. The main house features a welcoming kitchen complete with harvest style table, perfect for gathering family and friends. A cozy wood stove to warm those brisk fall days and snowy winter nights. Enjoy beautiful views of the pond from the front porch and direct access to the K&P Trail, a haven for ATV and snowmobile enthusiasts. Additional features include: Detached 2-car garage (rebuilt 20102012). Powered workshop attached to the house. Two large sheds/barns - ideal for hobby farming, chickens, ducks, or storing gear. Steel roof for low-maintenance durability. New propane furnace (2022) in the main house. All furnishings included move in or rent out immediately! Whether you're looking for a recreational retreat, a large family compound, or a dual-income property, this one has it all. Come explore the possibilities! (id:53899)
2155 Monson Crescent
Ottawa, Ontario
More than meets the eye! This deceptively spacious home offers four generous bedrooms and two full baths, perfect for families of all sizes. The updated kitchen is a standout featuring granite countertops and stainless steel appliances, including a stove with double oven. The adjoining dining area is ideal for everyday meals or entertaining. Gather in the sunfilled living room or enjoy family living in the bright and spacious family room. An additional versatile office/media/playroom with cork flooring is a bonus! The dedicated laundry room adds convenience, while the extra-wide garage with interior access provides ample storage and ease of entry. Outside, summer gardens enhance the curb appeal and the private backyard offers relaxation and lots of room to run and play. Ideally located just steps to the Ottawa River, enjoy boating, cycling, and scenic recreational pathways. This home is also a short walk to a wide choice of schools, including Ontario top-rated Colonel By Secondary School with its International Baccalaureate Program, and just minutes to downtown for an effortless commute. (id:53899)
1497 Flanders Road
Brockville, Ontario
Welcome to Rockford Forest, where modern living meets convenience. As you step through the covered porch, the open design welcomes you, offering captivating sightlines that stretch from the entrance to the rear of the home. The kitchen awaits with ample cabinetry, quartz counters, and generous island for your culinary adventures. Flowing seamlessly from the kitchen is the dining room and a cozy living room with vaulted ceilings, plus access to your rear covered deck. Into the primary suite, where a spacious walk-in closet & luxurious ensuite create a retreat within your own home. In the lower level, a finished rec room and plenty of storage await. The thoughtfully designed layout includes a bedroom and a 4-piece bathroom. In addition to these features, your rental experience at Rockford Forest includes the added convenience of snow removal and lawn care. These properties redefine modern living, offering a harmonious blend of functionality, style, and hassle-free maintenance. (id:53899)
52 Stonecroft Terrace
Ottawa, Ontario
ONE OF A KIND on the Kanata Golf Course! Incredible views from your private backyard that is complete with a balcony overlooking the mature trees, a perfect very easy to manage salt water pool (20 FT X 12FT) & a covered ALL cedar "Florida" space! This open airy home offers around 2800 square feet! of finished space (including lower level) An in law suite in the lower level would be a breeze to accommodate! The nice OPEN floor plan offers 10-foot COFFERED ceilings in the living room & dining room! NO carpet in this home, site finished hardwood on the main level & a luxury vinyl in the lower! The kitchen was JUST totally renovated (2024) with white shaker style cabinets, subway tile backsplash & a HUGE granite island with seating for 4 & built in cabinets! Easy access to the balcony from the kitchen that offers INCREDIBLE views of the golf course, glass railings so your view is not obstructed! A STUNNING floor to ceiling window in the kitchen has to be seen in person to really appreciate, it's breathtaking! GOOD size primary & walk in closet! The RENOVATED 5 piece ensuite offers a free-standing tub, oversized walk-in shower, 2 basins & granite countertops! The finishes are gorgeous throughout!! FULLY finished WALKOUT lower level, you do NOT feel like you are in a basement as this entire floor is very bright thanks to the LARGE windows & 2 sets of new patio doors! A large rec room, TWO additional bedroom, a room with built in kitchenette, a FULL bath with a WALK IN SHOWER. The backyard is an absolute oasis STEPS to shops, grocery, transit & so much more Kanata Lakes has to offer! Windows replaced in 2024 (most), Roof 2018, Ac 2018 & Furnace 2015, Pool 2023. TOTALLY turn key! (id:53899)
2103 - 199 Slater Street
Ottawa, Ontario
One of Ottawa's most sought out condominium buildings in the heart of downtown Ottawa - The Slater - boasts an elegant and modern design in a convenient location. Located up on the 21st floor, this unit features great views of downtown from its floor to ceiling windows, which also allows natural light to flow through the space. This studio style apartment offers a functional layout that makes great use of the space. Starting with a modern kitchen with stone counters, stainless steel appliances, cupboards, and an area for a breakfast bar or workspace. The unit also features a large, luxurious bathroom with spa-like features. The living room includes room for a couch and TV and leads into the bedroom area. The unit also features a private balcony with southern exposure. This building offers several high end amenities, including a full gym, theatre room, lounge, and a hot tub. With so much in walking distance (Excellent Walk Score), you have everything at your doorstep from Shopping to Transit, to High End Restaurants! This is an opportunity to take advantage of a great price, a great location, fantastic amenities, and ownership, all while experiencing the best of downtown living. Unit can potentially be offered partially furnished. Flexible closing date! (id:53899)
127 Bridlewood Drive
Ottawa, Ontario
Exceptional end-unit home featuring 3 spacious bedrooms and 2 bathrooms. Nestled on a Premium Lot surrounded by mature trees, this home offers privacy, tranquility, and a true connection with nature. Beautifully updated, the home now includes brand-new stainless steel kitchen appliances, a washer and dryer, and a new high-efficiency furnace (2025) for peace of mind and comfort. Three newly installed windows further enhance the abundance of natural light that flows through the open-concept living spaces. The fenced backyard provides the perfect private retreat-ideal for entertaining, gardening, or relaxing outdoors. With plenty of space, you could easily imagine adding a hot tub, pool, or even a Tiki bar for your own personal paradise. One of the older trees has also been safely removed to open up the yard while maintaining its natural charm. The kitchen features a central island and a cozy breakfast nook. DOUBLE GARAGE ensures privacy and additional storage. This quality home combines the best of modern updates, space, and nature. Don't forget to check out the FLOOR PLANS and 3D TOUR. Call your Realtor to book a showing today! (id:53899)
202 Mistral Way
Ottawa, Ontario
Pride of ownership is evident throughout this 3 Bedroom, 4 Bathroom, Finished Basement, Home!! Parking for 3 vehicles. Major updates include: Roof 2024, New Furnace and A/C 2022. Walk into the tiled Foyer with a nice mirrored closet. Living room with Hardwood Floors. Powder bath on main level along with Dining room that has a Gas Fireplace. Kitchen has loads of cabinets and newer appliances. Sliding doors to the backyard with more Interlock and a nice Gazebo setup, also the big shed stays! Inside Garage access. Upstairs, Large Primary Bedroom has a walk in closet and great 5 piece Ensuite! Lots of Hardwood Flooring Throughout! Generous 2nd and 3rd bedrooms, Full Bath, and a Laundry Room round out the 2nd level. Basement has a 3 piece bathroom, Huge Rec room, and Large Storage/Utility Room. Anchored Gazebo 2021, Garage door spring 2024 - this Home is well maintained!! Good access to 417, Tanger Outlet, NDHQ Carling Campus, Shopping, Restaurants, and more - This a Great Home in a Great Location! Call your Realtor today! (id:53899)
173 Culloden Crescent
Ottawa, Ontario
If you're looking for SPACE- this is the home you have been waiting for! Approx 3400 sqft above grade with room for everyone! Set on a quiet crescent in Stonebridge, you will be wowed from the moment you walk in the door. MAIN FLOOR: Living Room, Study, Dining Room & Family Room - Plus an Eat In Kitchen and Mud Room/Laundry off the garage. The Family Room has a gorgeous Accent wall + Gas fireplace. And the Kitchen? Granite Counters, a huge Eating Area with a bay window facing the yard. There is natural light everywhere! Then there is all the space upstairs! A large Primary Bedroom with an absolutely HUGE Ensuite bathroom. Plus 3 more bedrooms - One with it's own ensuite and the other 2 share a jack + jill bathroom. There's a Bonus walk-in Linen closet as well as a reading nook. The Large backyard is fully fenced and landscaped with a fantastic patio. And finally - the unfinished basement is ready for you to make it your own. Sold Under Power of Sale, Sold as is Where is. Seller does not warranty any aspects of Property, including to and not limited to: sizes, taxes, or condition. (id:53899)
1233 Creekway Private
Ottawa, Ontario
Discover this charming BRAND NEW 2 storey 2-bedroom, 2.5-bath condo townhouse in Kanata! Perfectly located within walking distance to Tanger Outlet, the Canadian Tire Centre, and the upcoming LRT station-truly at the heart of everything. Modern, spacious, and move-in ready (from Dec 15th), this home is ideal for anyone looking for convenience and comfort. Don't miss your chance to live in a vibrant, growing community. Schedule your viewing today and make this your new home! (id:53899)
1235 Creekway Private
Ottawa, Ontario
Discover this charming 2-bedroom, 2.5-bath condo at 1233 Creekway, Kanata! Perfectly located within walking distance to Tanger Outlet, the Canadian Tire Centre, and the upcoming LRT station-truly at the heart of everything. Modern, spacious, and move-in ready, this home is ideal for anyone looking for convenience and comfort. Listed at just $2,400 + utilities, don't miss your chance to live in a vibrant, growing community. Schedule your viewing today and make this your new home! (id:53899)
408 Silverstone Way
Ottawa, Ontario
FEB 1, 2026 - LOCATION ! LOCATION ! Across to Market Place this stunning ~1,140 sq. ft. two level 2 bedroom 1.5 bath upper unit in a quiet location looking over forest area with a large outdoor balcony. Freshly painted, in great condition and flooded with natural light this spacious unit comes with hot water on demand, AC, washer, dryer, ss dishwasher, ss fridge, ss stove, granite counter tops, and one outdoor parking. Large master bedroom features lot of storage, same level laundry. The second bedroom is also spacious and comes with ample closet space. Walking distance to parks, trails and all amenities through 3 main malls in Barrhaven with over 100 businesses. Rapid transit to downtown. No smoking, no pets, available February 1, 2026. (id:53899)
1906 Haiku Street
Ottawa, Ontario
Beautiful open concept home in sought after community of Half Moon Bay. Amazing 3bed/2.5bath large END-UNIT (2062 Sqft living space as per builder) townhouse with 9ft celling on the main floor and finished basement. Ceramic tiles on the kitchen and bathrooms and gleaming hardwood throughout the first floor. Large kitchen with huge pantry room, high-end stainless-steel appliances and large granite island with breakfast bar, spacious dining room and living room. Second floor offer large primary bedroom with 3-piece en-suite and walk-in closet, 2 other good size bedrooms, full 3-piece bathroom and laundry. Finished basement with family room, storage room, and lot of storage room in the unfinished area. Close to parks, schools, Costco, Home Depot, HWY, and restaurants. School bus is only steps away. Blinds will be installed by mind November. (id:53899)
