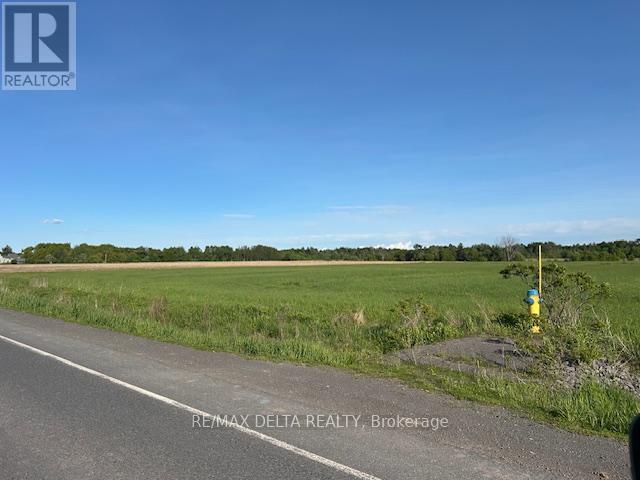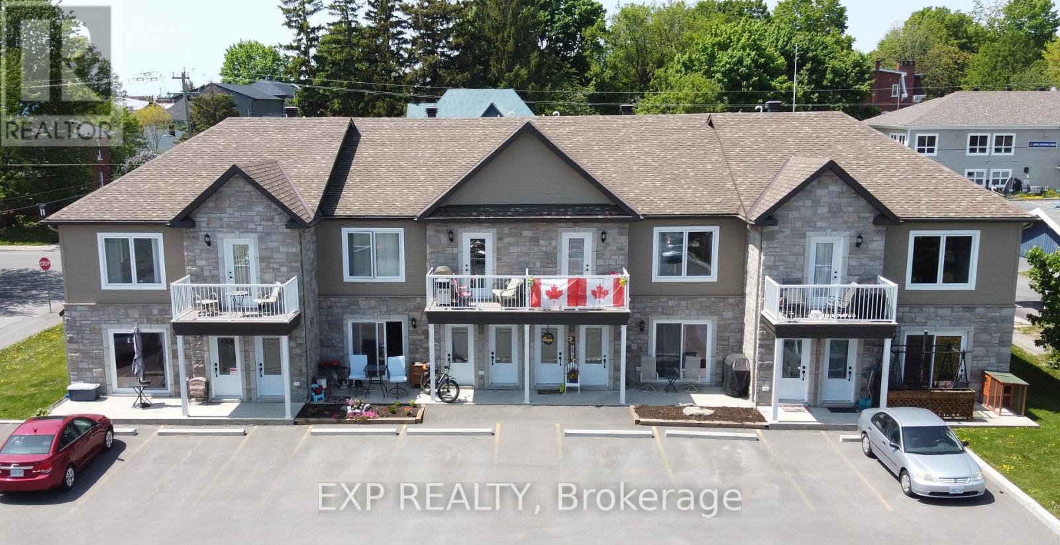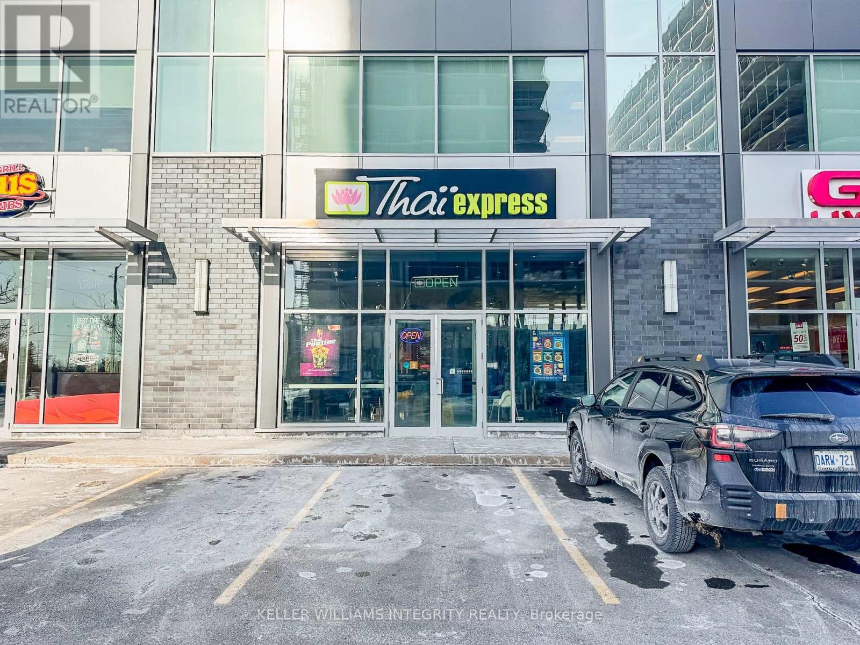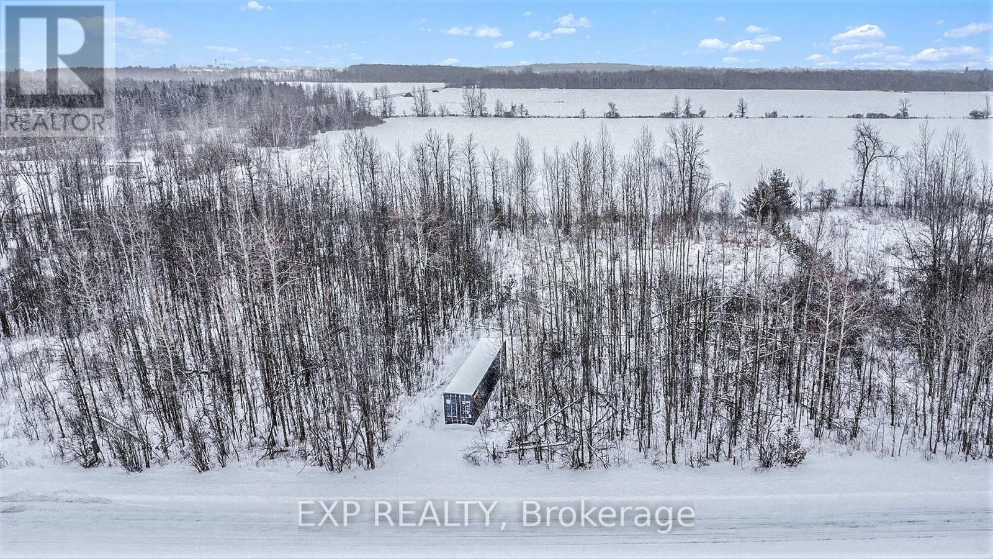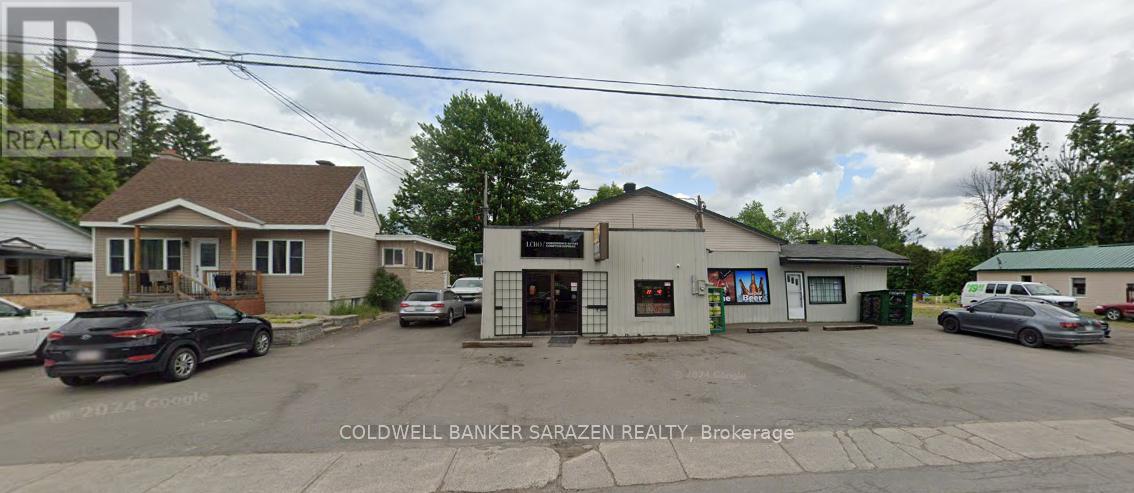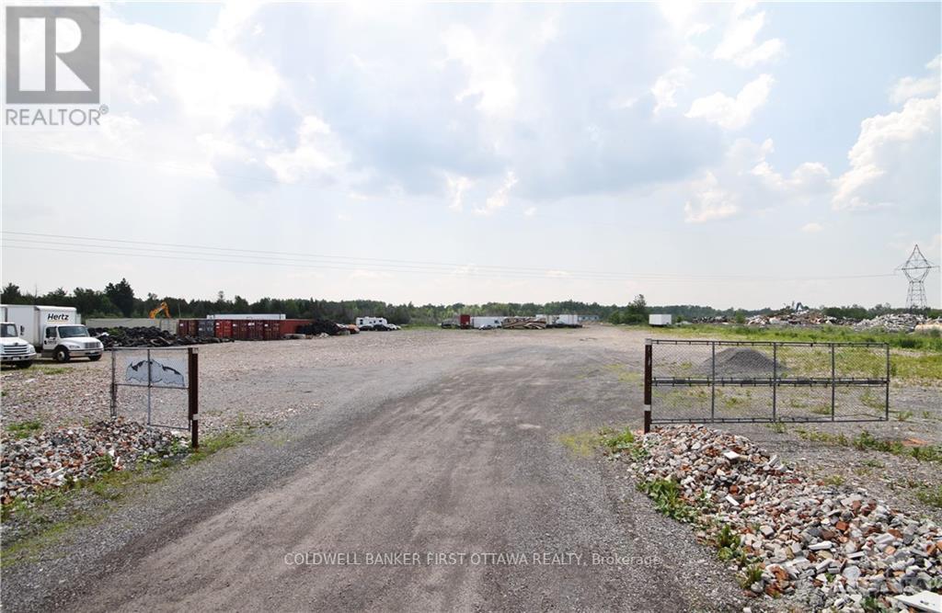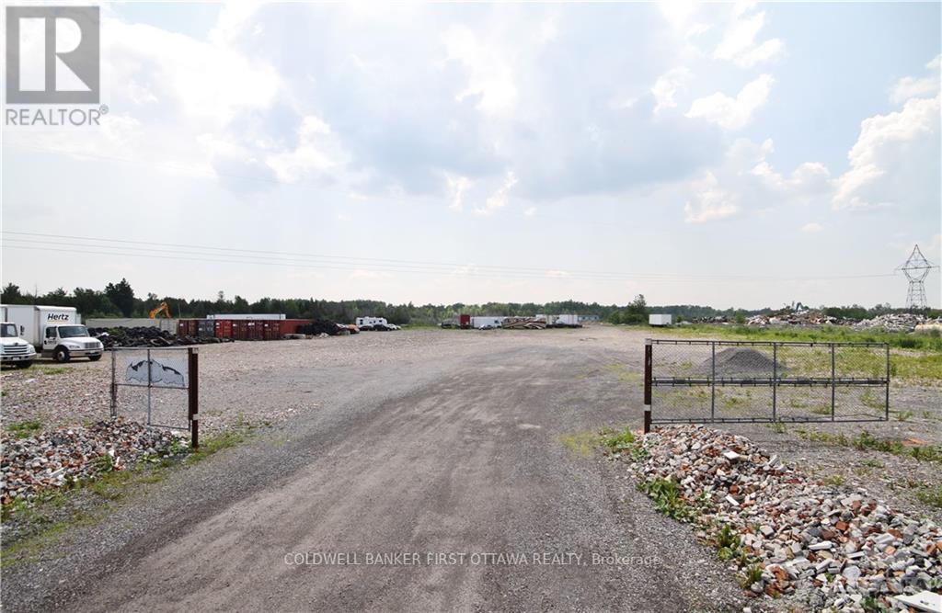2010 Laval Street
Clarence-Rockland, Ontario
Prime Commercial Development Opportunity! Exceptional opportunity for commercial development in a rapidly expanding area! This spacious lot (2.6 acres) is ideally situated within the village boundary, in very close proximity of residential subdivisions and offering excellent potential for future growth. General Commercial Zoning Versatile usage options. Municipal water, natural gas, and hydro available. Strategic Location High-demand area with increasing development. Survey Available. Seller Financing available with flexible terms for qualified buyers. Please note: The civic address 2010 Laval Street is provided for reference purposes only. Don't miss this prime investment opportunity! (id:53899)
73 Kenyon Street E
North Glengarry, Ontario
Welcome to 73 Kenyon Street East in Alexandria. Modern 8-unit building featuring spacious 2-bedroom units, each boasting its own exterior entrance & the added convenience of a private balcony/terrace. Situated in the charming town of Alexandria, residents enjoy a convenient location & a strong sense of community. Alexandria's advantageous location provides easy access to neighboring cities & a thriving local job market with opportunities in agriculture, manufacturing, healthcare, retail, education, & transportation sectors. Each unit is equipped with a forced air gas furnace and electric hot water tank, with tenants paying their own utility costs. Investors will appreciate the potential for rental income & value appreciation in Alexandria. Constructed in 2018, these buildings offer modern features, durability, & energy efficiency. As the rental market evolves, there is an opportunity to adjust rents and maximize returns. Don't miss out on the chance to be part of Alexandria's growth. (id:53899)
102 - 1331 Clyde Avenue
Ottawa, Ontario
*Business for Sale Only* Step into a thriving business opportunity with a high-performing Thai Express franchise located in a prime, high-traffic shopping plaza, situated in the heart of a dynamic commercial and residential area. This restaurant benefits from a diverse customer base including affluent neighborhoods, busy corporate and government offices, schools, grocery stores, and near to major public transit hubs. A strong takeout business day and night, it has a bright dining room, beautifully laid out for 34 seats, and is newly renovated with a fresh look. This is all supported by a stable lease. The company has recently approved an opportunity to add a Poke/Sushi franchise under the MTY group, inside the restaurant to create a combination store. This addition will diversify the menu and increase revenue streams. This is optional and does not apply to all Thai Express. Furthermore, city-backed improvements such as road widening projects and the potential addition of a new LRT transit station enhance accessibility and support future expansion. Its strategic location at a bustling street corner ensures excellent exposure and visibility. The business offers immediate positive cash flow and strong profitability. For serious inquiries only qualified buyers, upon signing a Confidentiality Agreement, will receive detailed financial and lease information. Purchaser approval by the franchisor and landlord is required, and all inquiries and showings must be arranged exclusively through the listing agent. Please respect business protocols and refrain from contacting staff directly. (id:53899)
75 Kenyon Street E
North Glengarry, Ontario
Welcome to 75 Kenyon Street East in Alexandria. Modern 8-unit building featuring spacious 2-bedroom units, each boasting its own exterior entrance & the added convenience of a private balcony/terrace. Situated in the charming town of Alexandria, residents enjoy a convenient location & a strong sense of community. Alexandria's advantageous location provides easy access to neighboring cities & a thriving local job market with opportunities in agriculture, manufacturing, healthcare, retail, education, & transportation sectors. Each unit is equipped with a forced air gas furnace and electric hot water tank, with tenants paying their own utility costs. Investors will appreciate the potential for rental income & value appreciation in Alexandria. Constructed in 2018, these buildings offer modern features, durability, & energy efficiency. As the rental market evolves, there is an opportunity to adjust rents and maximize returns. Don't miss out on the chance to be part of Alexandria's growth. (id:53899)
00 Smith Road
South Stormont, Ontario
Don't miss this rarely available wooded/treed lot of 1.38 Acres, just outside of Newington! Ideally situated amongst a variety of trees this PRIVATE lot would be the ideal spot to build that dream home you have been dreaming of! Enjoy the privacy of no rear neighbours in this peaceful spot. Driveway (culvert) entrance already in place! Less than 5 minutes from Finch/Highway 43, 25 minutes from Cornwall and under an hour to the city! (id:53899)
4490 Anderson Road
Ottawa, Ontario
PRIME LOCATION!Investors and Buyers look no further, Iconic location, Zoned RR 10 Commercial, this property comes with loads of flexibility and opportunity. 2 min drive from Highway 417, 5 min to Bank street, leitrim & Findlay Creek, 10 to St laurent, major housing developments coming to the area in the next few years. Located on a very busy corner in Carlsbad Springs, this building is configured in a two storey arrangement with an additional accessory unit dwelling located on the upper level. The main floor presently operates a convenience store with LCBO outlet. Second floor unit dwelling with outside entrance, complete with 2 bedrooms, bathrooms, kitchen and living room areas. (id:53899)
8715 Bank Street
Ottawa, Ontario
A great income property and/or owner operator property in Rural Ottawa is up for sale. This 1/2 acre is zoned Village Mixed-Use with 165 feet frontage on bank street, a beautiful rectangular shape with more frontage than depth, a rare find. This property consists of two separate buildings, one commercial building with 3 tenants (potential for a 4th tenant), and one single detached home. This property has a very solid income. Buy it as an investment or run the LCBO & BEER STORE business with an option to live next door in the 3 bedroom house with a separate entrance for the finished basement, all options available for the prudent and serious buyer. (id:53899)
6710 Bank Street
Ottawa, Ontario
Yard for Lease, ideal for parking equipment. Located in Greely. Yard will come with your very own fenced in area and private gate access. Lease is subject to HST. Many different lot sizes and variations available. Please contact for more details. (id:53899)
6710 Bank Street
Ottawa, Ontario
Yard for Lease, ideal for parking equipment. Located in Greely. Yard will come with your very own fenced in area and private gate access. Lease is subject to HST. Many different lot sizes and variations available. Please contact for more details. (id:53899)
