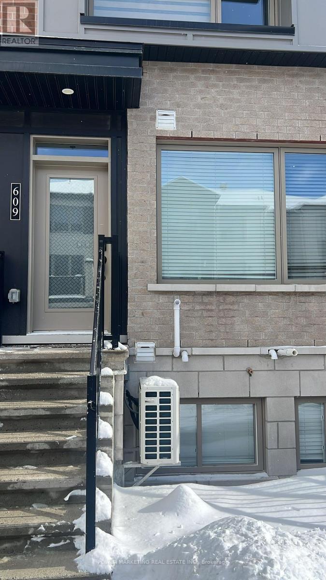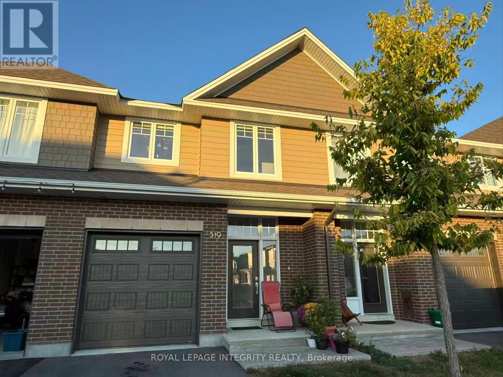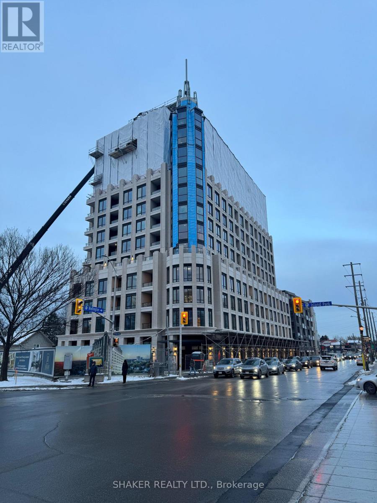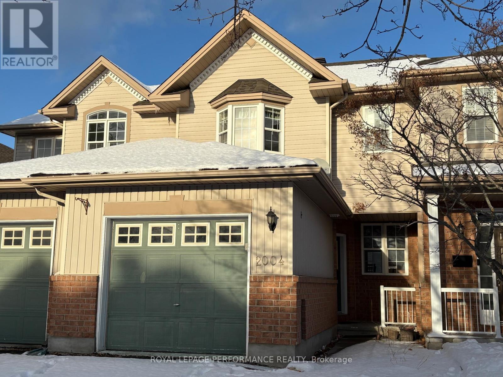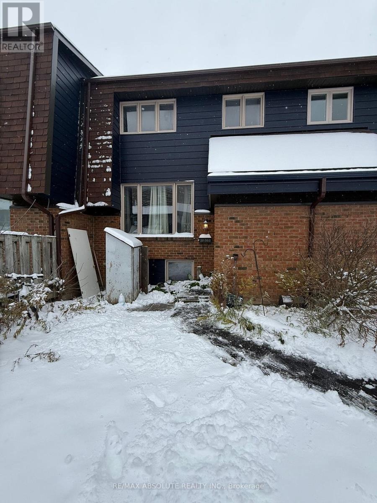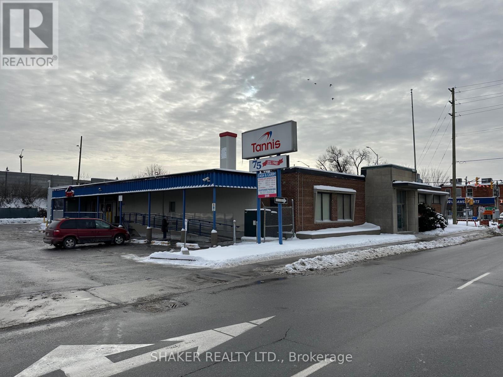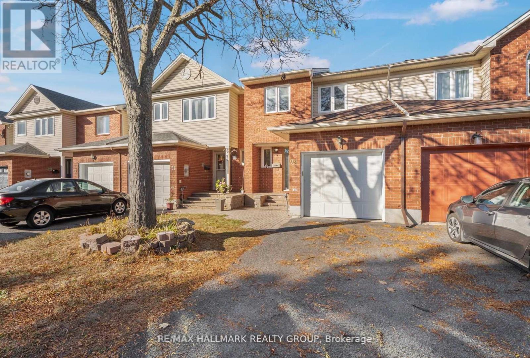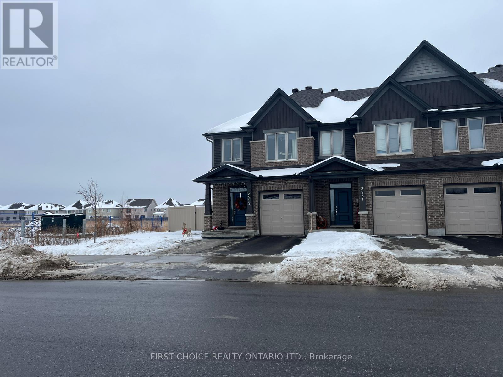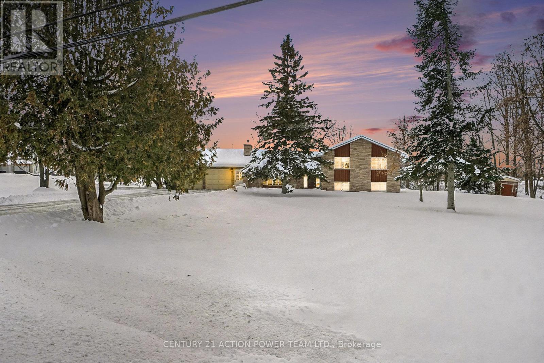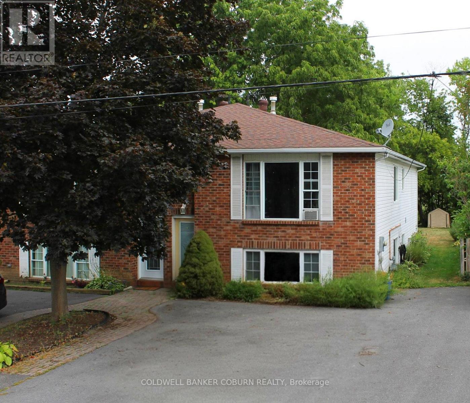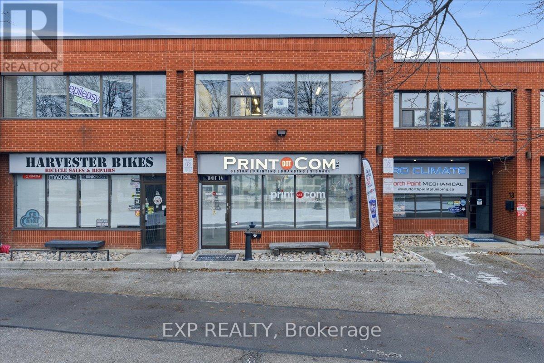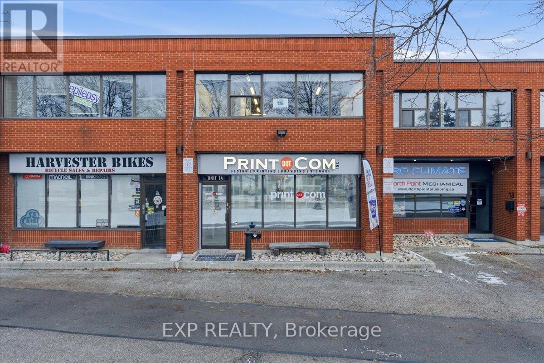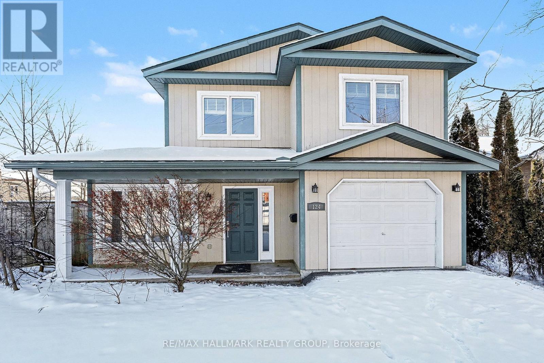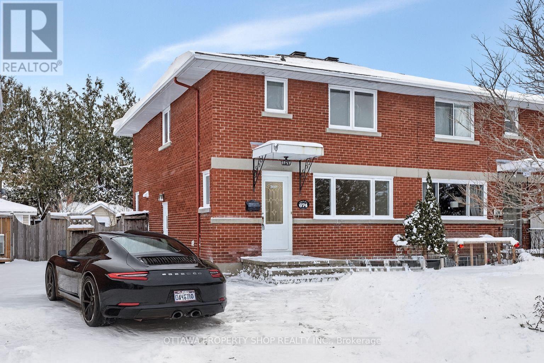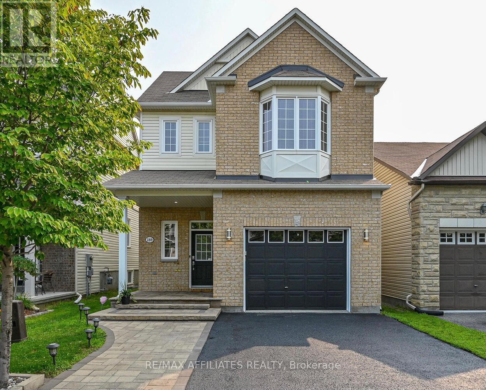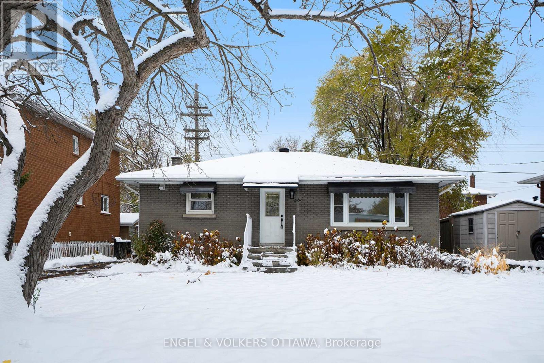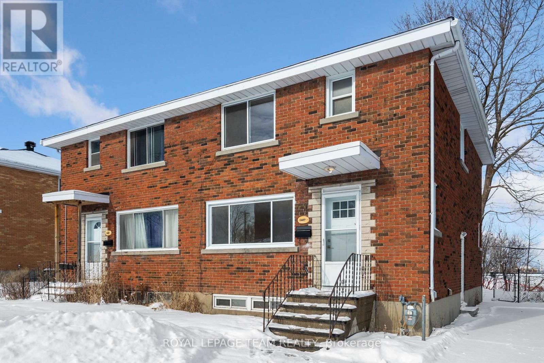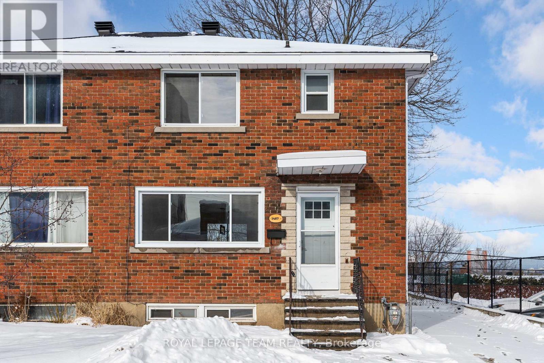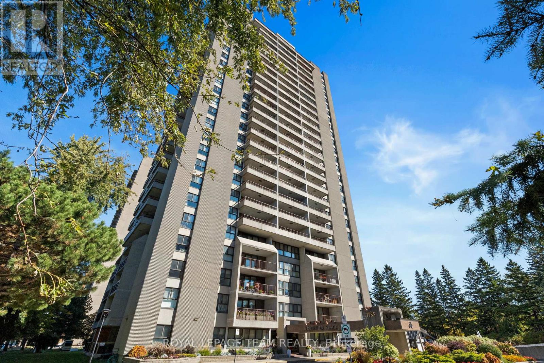1506 500 Route
The Nation, Ontario
Welcome to this extraordinary estate offering over 6 acres of private countryside living with luxury finishes, extensive outdoor amenities, and exceptional spaces for both entertaining and hobbyists alike. Step inside to find an elegant open-concept main floor featuring a chef-inspired kitchen with rich wood cabinetry, high-end appliances, granite countertops, and a striking stone backsplash. The expansive island with seating flows seamlessly into the bright dining area, highlighted by a crystal chandelier and large windows overlooking the scenic grounds. The inviting living room boasts custom built-ins and a cozy natural gas fireplace-perfect for family gatherings. The home offers 4 bedrooms filled with natural light, stylish bathrooms with modern vanities, and a lower-level retreat complete with heated floors for year-round comfort. Outdoors, enjoy resort-style living with an all-season in-ground pool under a retractable enclosure, multiple lounge areas, and a peaceful private pond. For the hobbyist or entrepreneur, this property includes a 2,800 sq. ft. heated garage plus an additional 1,600 sq. ft. garage-ideal for car enthusiasts, a workshop, or storing recreational toys. Located just minutes from town amenities yet surrounded by nature, this estate combines luxury, functionality, and tranquility. This is more than a home-its a lifestyle. Serious inquiries only and must be pre-approved before scheduling a visit. (id:53899)
1022 Ballyhale Heights
Ottawa, Ontario
Welcome to this beautifully maintained freehold 3-bedroom, 2.5-bathroom townhouse located in the highly desirable Half Moon Bay community of Ottawa. This home offers a perfect combination of modern design, functionality, and family-friendly living. The main floor features a bright, open-concept layout with spacious living and dining areas, ideal for everyday living and entertaining. The well-appointed kitchen offers ample cabinetry and counter space, seamlessly connecting to the main living area. Upstairs, you'll find three generously sized bedrooms, including a primary bedroom with a private ensuite bathroom and large closet. Two additional bedrooms and a full bathroom complete the upper level. The finished basement provides versatile additional living space-perfect for a family room, home office, gym, or play area. Enjoy the convenience of an attached 1-car garage plus parking for one vehicle on the driveway. Situated close to parks, schools, shopping, public transit, and all essential amenities, this move-in-ready home is ideal. Don't miss your opportunity to live in one of Ottawa's most sought-after neighbourhoods. (id:53899)
196 Bandelier Way
Ottawa, Ontario
Welcome to this modern townhome in the highly sought-after Potter's Key community, just steps from amenities, schools, parks, and convenient highway access. The main floor features 9 ft ceilings, large windows, and contemporary grey tones that create a bright and inviting atmosphere. The open-concept kitchen is equipped with stainless steel appliances, a stylish tile backsplash, a breakfast bar, and modern grey tile flooring. Upstairs, the spacious primary bedroom offers a walk-in closet and a 4-piece ensuite, complemented by two additional generous bedrooms and a full bathroom. The fully finished basement provides a bright family room with large windows, ample storage, and a dedicated laundry area. Partially Fenced- PVC. Ideally located within walking distance to restaurants, LCBO, and St. Stephen Elementary School. 24 HOUR IRREVOCABLE ON ALL OFFERS (id:53899)
527 Rowers Way
Ottawa, Ontario
Beautifully upgraded end-unit townhouse offering over 2,200 sq. ft. of living space in the sought-after Riverside South community. Situated on a deep, east-facing lot, this home enjoys abundant afternoon sunlight and features a spacious backyard, along with a private single-car driveway.Located in a quiet, family-friendly neighbourhood close to parks, schools, shopping, and convenient access to the Vimy Memorial Bridge. The main level boasts 9-foot ceilings, maple hardwood flooring, smooth ceilings, and added pot lights throughout the main floor and basement. The upgraded kitchen features quartz countertops, enhanced cabinetry, a slide-in stove, and over-the-range microwave.A large ceramic-tiled foyer provides a welcoming entrance. The finished basement includes pot lights, conduit and a fireplace, offering additional functional living space. Additional highlights include an owned tankless hot water heater and central vacuum rough-in in the garage.The second level offers a bright loft area, convenient laundry, and three bedrooms with two bathrooms. The primary bedroom features a large walk-in closet and a five-piece ensuite. One of the bedrooms include a walk-in closet and Jack-and-Jill bathroom access.Freshly painted and professionally cleaned, this home is move-in ready for its next owner. (id:53899)
973 Eiffel Avenue
Ottawa, Ontario
Open House on 21 Dec from 2-4 PM--Location is its greatest asset. Upgraded Semi-detached home features 3 bedrooms, 2 bathrooms, and 3-car parking on a pool-sized lot. Featuring high-end finishes and extensive upgrades throughout. Key improvements include a new electrical panel 2025, Windows 2015, Roofing 2015, new Bathrooms 2025, Georges brand-new Kitchen 2025, cabinets 2025, Quartz countertops 2025, new Appliances 2025, all Doors 2025, Tiles, pot lights, light fixtures 2025, front concrete porch 2025, fresh paint 2025, refinished hardwood floor 2025, basement insulation and floor paint 2025. -ensuring worry-free living for decades to come. A partially finished lower floor with a separate entrance. Professionals and families will appreciate the unmatched convenience with rapid access to the 417 Highway, University, Hospitals, Malls, Park and Schools. This is more than just a renovation; it is a total transformation. This is truly a move-in-ready. A few photos are virtually staged. (id:53899)
973 Eiffel Avenue
Ottawa, Ontario
Open House 21 DEC at 2-4 PM--Location is undeniably its greatest asset. Upgraded Semi-detached home has 3 bedrooms, 2 bathrooms and 3-Car Parking. Featuring high-end finishes and extensive upgrades throughout. Key improvements include a new electrical panel 2025, Windows 2015, Roofing 2015, new Bathrooms 2025, Georges brand-new Kitchen 2025, cabinets 2025, Quartz countertops 2025, new Appliances 2025, all Doors 2025, Tiles, pot lights, light fixtures 2025, front concrete porch 2025, fresh paint 2025, refinished hardwood floor 2025, basement insulation and floor paint 2025. -ensuring worry-free living for decades to come. A partially finished lower floor. Professionals and families will appreciate the unmatched convenience with rapid access to the 417 Highway, University, Hospitals, Malls, Park and Schools. This is more than just a renovation; it is a total transformation. This is truly a move-in-ready. A few photos are virtually staged. Perfect for Families and Professionals. No smoking, pets or sublets please. (id:53899)
26 Aylmer Avenue
Ottawa, Ontario
Incredible investment opportunity in Old Ottawa South! Large multi-unit on expansive 30' x 161' lot newer 3,000 sqft addition containing 3 additional apartments plus main front house. All 4 apartments tenanted. One 3-Bedroom unit, two 2-Bedroom units and one 1 Bedroom unit. The older front of home unit has been updated with hardwood floors, granite countertops and newer cabinetry and updated bathroom - it has it's own Furnace (2020), A/C (2017) and Hot Water Tank (Rental). New addition completed in 2017 with 2 Furnaces and 2 Central Air units. 3 Hydro meters, 3 gas meters and 1 water meter. All units have in-unit laundry. Sump pump 2017, Roof 2017. City of Ottawa has suggested plan of a 5-plex for potential income increase. Building is legal as it stands. Current total gross monthly rental income is $11,349.31. Annual gross income: $131,055.00. Annual expenses: $24,288.30. Annual net income: $106,766.70. Motivated vendor. (id:53899)
1115 - 1100 Ambleside Drive
Ottawa, Ontario
OPEN HOUSE WEDNESDAY 1-2PM. Fabulous RIVER VIEWS! Consider this lovely 2-bedroom, 1-bath at Ambleside III! Features: kitchen; separate dining area; living room w/ access to the PATIO & pleasant views of the Gatineau Hills & Ottawa River; quiet, well-maintained building; fresh neutral paint & solid surface flooring; a stunning, fully renovated bathroom; low fees INCLUDE forced-air HEAT & A/C, ELECTRICITY, WATER, EXCELLENT AMENITIES & WELLNESS FACILITIES (fitness center, sauna, outdoor saltwater pool, party room, bike storage room, terrace w/ BBQ, guest suite); & steps to transit, including the future LRT under development AT YOUR DOORSTEP at New Orchard! GARAGE PARKING & storage LOCKER INCLUDED. Unit 1115 is a beautiful MOVE-IN READY option for those who prefer low-cost, low-maintenance, high-quality living in an excellent lifestyle location. Carefree, affordable living minutes from all needs & wants, including public beaches, restaurants, shops, bike paths, Mud Lake, & the offerings of Westboro & Wellington Village. Some photos are virtually staged (id:53899)
1466 Rhea Place
Ottawa, Ontario
Country Living in the City! Discover the perfect blend of privacy, nature, and convenience in this beautifully maintained home. Featuring 3+1 bedrooms and 3 bathrooms, this property offers spacious and comfortable living for the whole family. Nestled on a quiet private cul-de-sac, this home sits on a large, beautifully landscaped lot with plenty of space to relax, garden, or entertain. Enjoy peaceful surroundings with nearby trails and the Rideau River, while remaining just minutes from Riverside South and the Hunt Club Bridge. Inside, the home is tastefully finished throughout and has been meticulously cared for, showcasing true pride of ownership. Experience country living in the city - a rare opportunity that combines tranquility, privacy, and accessibility. (id:53899)
165 Angelonia Crescent E
Ottawa, Ontario
VACANT, Go and Show this stunning 2021-built TAMARACK Brock Model townhome nestled in Findlay Creek, complete with remaining Tarion Warranty! Boasting over 2,000 sq.ft. of thoughtfully designed living space, this home offers 3 spacious bedrooms and 2.5 baths. The open-concept main floor features 9-foot ceilings, upgraded hardwood flooring, elegant light fixtures, and a warm ambiance highlighted by a glass fireplace in the living area. The gourmet kitchen is a chef's delight with upgraded cabinetry, quartz countertops, stainless steel appliances, breakfast bar, pot lights, and a pantry-perfect for entertaining and family gatherings. Upstairs, the primary suite provides a luxurious retreat with a soaker tub, glass shower, and walk-in closet, while two additional bedrooms, a 4-piece family bath, and a convenient laundry room complete the second level. The finished basement expands the living space with a cozy fireplace and ample storage. Flooring includes tile, hardwood, and carpet (wall-to-wall) for a balanced blend of style and comfort throughout. (id:53899)
A - 18 Majestic Drive
Ottawa, Ontario
Updated 3-bedroom main-level unit recently renovated from top to bottom. Heat and Hydro included! The home offers a brand-new kitchen and bathroom, quartz countertops, stainless steel appliances, refinished hardwood floors, fresh paint, and contemporary finishes throughout. The open-concept layout connects the living, dining, and kitchen areas, making it ideal for everyday living. Lots of natural light. In-unit laundry and step outside to your private new deck and large fenced yard. Great neighborhood, just minutes from Algonquin College, this home is a fantastic choice for both students and professionals. With easy access to public transit, parks, shopping, and dining, everything you need is right at your doorstep including the Nepean Sportsplex. Available immediately. (id:53899)
714 Jennie Trout Terrace
Ottawa, Ontario
A new kind of detached home for new and growing families. The Brighton Single Family Home delivers more interior square footage with a spacious 3-storey floorplan. The tiled foyer leads to an impressive family room on the first floor, and the main living area is found on the open-concept second floor. The dining room is centered in the space, with the living room to one side with a fireplace, the kitchen, dining room, and den on the other. The third floor features 3 bedrooms, 2 bathrooms and the laundry room, with the primary and third bedrooms offering walk-in closets. An ensuite is included in the primary bedroom, and an unfinished basement gives you more space when you need it! Brookline is the perfect pairing of peace of mind and progress. Offering a wealth of parks and pathways in a new, modern community neighbouring one of Canada's most progressive economic epicenters. The property's prime location provides easy access to schools, parks, shopping centers, and major transportation routes. Immediate occupancy! (id:53899)
720 Jennie Trout Terrace
Ottawa, Ontario
The perfect detached home for new and growing families. The new Astoria Single Family Home has plenty of interior square footage for the growing family. The tiled foyer leads to an impressive family room on the first floor, and the main living space is found on the open-concept second floor. The kitchen is at the centre of it all, with the living room to one side, the dining room and den on the other. The third floor features 3 bedrooms, 2 bathrooms and the laundry room, with the primary and third bedrooms offering walk-in closets. An ensuite is included in the primary bedroom, and an unfinished basement gives you more space when you need it! Brookline is the perfect pairing of peace of mind and progress. Offering a wealth of parks and pathways in a new, modern community neighbouring one of Canada's most progressive economic epicenters. The property's prime location provides easy access to schools, parks, shopping centers, and major transportation routes. Immediate occupancy! (id:53899)
609 Makwa Private
Ottawa, Ontario
Fully furnished 2-bedroom, 1-bath stacked home for rent in the highly sought-after Wateridge Village. This modern unit offers a bright open-concept layout with 9-foot ceilings, quartz kitchen countertops, stainless steel appliances, sleek laminate flooring, and wall-to-wall carpeting for added comfort. Thoughtfully designed with contemporary doors and premium hardware throughout, the home is truly move-in ready. All utilities are included-heat, hydro, water, and hot water-tenant only pays for internet. Ideally located just minutes from downtown Ottawa and close to Montfort Hospital, CMHC, NRC, CSIS, CSE, La Cité College, and public transit. Enjoy convenient access to shopping at Costco, Canadian Tire, Farm Boy, and the St. Laurent and Blair shopping centres. Nature enthusiasts will appreciate nearby walking and biking trails connecting to the Aviation Museum, riverfront, and downtown core. A perfect blend of modern comfort, style, and convenience in an unbeatable location. (id:53899)
519 Hitzlay Terrace
Ottawa, Ontario
Townhouse for Rent, available immediately! Located in the desirable Kanata Lakes Richardson Ridge community, this 3-bedroom, 2.5-bathroom home offers an open-concept layout filled with natural light. The main floor features a spacious foyer with inside access to the single-car garage and powder room, hardwood flooring throughout, and a modern kitchen with quartz countertops, tiled backsplash, breakfast island, ample cabinetry, and stainless steel appliances, all open to the living and dining areas with a cozy gas fireplace and access to the backyard through sliding patio doors. Upstairs, the large primary bedroom includes a walk-in closet and a luxurious 5-piece ensuite with soaker tub, oversized shower, and double vanity, while two additional generously sized carpeted bedrooms, a full 3-piece family bathroom, and convenient second-floor laundry complete the level. The finished lower level offers a spacious, carpeted family room and plenty of storage. This family-friendly home is ideally located near Kanata High Tech Park, top-ranked schools, parks, shopping, and public transit. (id:53899)
1451 Wellington Street W
Ottawa, Ontario
Prime corner retail/restaurant unit for lease in the newly constructed luxury condo building, "The Residences at Island Park Drive". The property is located at a high-traffic intersection of Wellington Street West and Island Park Drive between the Wellington West and Westboro communities. The unit is approximately 2,135 sq. ft. plus a large outdoor patio which fronts onto future greenspace/parkland. Ideally suited for a restaurant/cafe/bar business. The space is available March-May 2026. Net Rent is: $60 per sq. ft. for the first 5 years and $67 per sq. ft. for the second 5 year term. Additional Rent is estimated at $25 per sq. ft. but to be confirmed. Note: this unit is owned privately and separately from the adjacent retail units also available for rent. (id:53899)
10 - 340 Tribeca Private
Ottawa, Ontario
Welcome 340 Tribeca, This beautifully maintained 2 bed 2-bath unit offers bright, spacious apartment-style living with numerous upgrades throughout. Upon entry, youre greeted by elegant upgraded porcelain floors that flow seamlessly through the foyer into the open-concept kitchen and dining area. The living space features rich hardwood flooring, which continues into the hallway, leading to a well-appointed bathroom and bedroom. The kitchen is a chefs delight with extended-height cabinetry, sleek quartz countertops, ice glass tile backsplash, an undermount sink, modern faucet, and upgraded ceiling lighting. From the kitchen, step out onto your private balconyperfect for enjoying your morning coffee or relaxing at the end of the day. Both bath have been tastefully updated with quartz countertops, undermount sinks, and contemporary cabinetry. The spacious primary bedroom boasts a walk-in closet as well as an additional double-door closet, providing ample storage. Situated in a prime location, this home is conveniently close to schools, parks, restaurants, and a variety of other amenities. A perfect blend of style, comfort, and locationthis unit is a must-see. (id:53899)
806 March Road E
Ottawa, Ontario
Charming Heritage Commercial Building for Sale. Well-maintained heritage building featuring three renovated floors with Commercial/Retail zoning, ideally located on a highly visible corner lot. Currently tenanted, offering an excellent investment opportunity or a perfect option for an owner-operator. Conveniently located close to Kanata North with on-site parking. Flexible layout allows you to run your business on one level while generating rental income from another. A rare opportunity in a high-traffic, desirable area. (id:53899)
2004 Breezewood Street
Ottawa, Ontario
Welcome to 2004 Breezewood - a comfortable Orleans townhouse designed for easy everyday living. The main floor features a bright, inviting layout with hardwood floors and a cozy gas fireplace that adds just the right touch of warmth. The space is both practical and welcoming, with a kitchen that offers plenty of room for meal prep and a dining area that flows nicely for daily routines or relaxed gatherings. Upstairs, you'll find three spacious bedrooms, including a primary suite that provides a peaceful place to unwind, complete with a walk-in closet and ensuite bathroom. The finished basement offers versatility and can be used as a family room, hobby space, or office. It also has the potential to add another bedroom and a full bath(fully framed and roughed-in). Updates include: Roof (2016), Furnace with HEPA filter (2017), Washer & Dryer (2022), Fridge & Dishwasher (2023). Located in a friendly Orleans neighbourhood, you're close to parks, schools, shopping, and everyday essentials. It's a wonderful option for anyone looking for a solid home in a quiet community. (id:53899)
6075 Pineglade Crescent
Ottawa, Ontario
***RENT-CONTROLLED UNIT*** Townhouse for rent with 3 bedrooms and 2.5 bathrooms. Available December 1st. Beautiful hardwood floors on the main. Open concept living/dining rooms with cozy "wood" fireplace. Eat-in kitchen with fridge, stove and plenty of cupboards. Primary bedroom w/walk-in closet and a 4-piece ensuite. Secondary bedrooms of good size. Carpets in bedrooms. Lower level is fully finished with w/carpets, large window, storage and laundry! Hot water tank rental is extra. Central air. The backyard is fully fenced with a deck and mature trees. Single-car garage and driveway parking with automatic door opener. Close to parks, schools, shopping, transit and 20 min from downtown! (id:53899)
50 - 2610 Draper Avenue
Ottawa, Ontario
Amazing opportunity for investors or first-time buyers! This spacious condo is perfect for someone looking to add to their investment portfolio or customize their own home with personal touches. Featuring a newer Ikea kitchen (2025) and updated bathroom, this property offers a great foundation with room to finish as you wish. The dishwasher and hood fan are brand new and still in the box, while all other appliances are included in as-is condition. No flooring is currently installed, giving you a clean slate to make this space your own with minor renovations. The layout includes large principal bedrooms on the second floor and a renovated 4-piece family bath. The third bedroom in the lower level features access to a renovated 2-piece bath across the hall, along with separate storage and laundry areas for convenience. Located close to Algonquin College, this property makes an ideal investment or starter home in a desirable, high-demand rental area. Status certificate available. Don't miss this affordable opportunity to build equity and add value in a great location! Parking spots are designated. (id:53899)
1105 - 556 Laurier Avenue W
Ottawa, Ontario
Over 1,000 square feet of bright living space! Awesome amenities including a pool on the 23rd floor! This two storey apartment in the sky has an unbeatable location - steps from Parliament Hill, Community Gardens, Food Basics, the new Adisoke Public Library, Sparks Street restaurants, Light Rail at the Lyon Station, or cycle along the Ottawa River! This modern 2 bedroom, 2 bathroom, apartment features laminate floors, a renovated kitchen, a large open concept living / dining room, 2 balconies with South and North vistas, in-unit laundry, in-unit storage, a separate dedicated locker and underground parking. The primary bedroom has an ensuite three piece bath and the second balcony. This excellent condo Building known as Kevlee Tower, also features an exercise room, sauna, party room with Fooseball, Ping Pong and Guest Suites. (id:53899)
288 Catherine Street
Ottawa, Ontario
Free Standing Building of approximately 23,000 sq ft (over 2 floors) with large parking area with up to 70 spaces!!! Prime location abutting north side of 417 Highway with easy access on and off highway. Highly Visible with Great Signage! Conveniently located in Centretown and close to Glebe neighbourhood. Loading door. Great frontage (windows can be opened up). Elevator on site (Freight and Passenger). Approx. 13,050 sf on main floor and 10,297 sf in lower level (Good ceiling heights). $20 psf net for main floor and $12 psf for lower level. Tenant pays all expenses (net lease). Being leased on an "as is" basis. Across from new Brigil mixed use development. Ideal for Grocery Store, Dollar Store, food distributor, furniture store, and other uses requiring large space with tons of parking in Central Ottawa. (id:53899)
Lot 1 Giroux Street
The Nation, Ontario
Welcome to the Mount Pearl model by TMJ Construction. A stunning newly built 1,800 sq ft bungalow, where thoughtful design meets modern living and you have the exciting opportunity to select your own finishes to make it truly yours. This spacious home features 3 bedrooms, 2 full bathrooms, and an inviting open-concept layout that seamlessly connects the living room, dining area, and kitchen. The heart of the home is the kitchen, complete with a walk-in pantry and plenty of space to add your personal touch in cabinetry, countertops, and fixtures. The home also offers a large laundry/mud room with convenient access from the attached garage perfect for keeping the home organized and clutter-free. Additional highlights include: brand new construction with high-quality materials and craftsmanship, choose your own finishes: flooring, cabinetry, countertops, and more. Situated in a quiet neighborhood, this home offers the comfort of bungalow living with the rare bonus of customizing the final look and feel. Don't miss your chance to create a space that perfectly reflects your style and needs! Pictures are from a previously built home and may include upgrades. Taxes not yet assessed. (id:53899)
93 Cedarock Drive
Ottawa, Ontario
Welcome to 93 Cedarock Drive, a charming and move-in-ready family home offering exceptional value in the heart of Bridlewood, one of Kanata's most established and family-friendly neighborhoods. This 3-bedroom, 4-bathroom gem delivers outstanding space, thoughtful upgrades, and comfort-a true bang for your buck in a sought-after community known for its excellent schools, parks, and amenities. The bright and welcoming main level features tiled flooring, a beautiful gas fireplace, and a stylish wall opening that enhances flow between the living and family areas. Large windows throughout the home-especially in the living area-fill the space with natural light, creating a bright, open, and cheerful atmosphere. The kitchen offers ample cabinetry, generous counter space, and stainless steel appliances, making it perfect for family meals and entertaining. Upstairs, you'll find three spacious bedrooms, including a primary suite with a walk-in closet and full ensuite bath. The carpet on the stairs, hallway, and bedrooms was recently replaced, adding a refreshed and cozy touch to the upper level. A four-piece main bathroom completes the second floor. The professionally finished lower level boasts hardwood flooring, a large recreation area ideal for family time, a versatile hobby or office room, and a convenient 2-piece bath. Enjoy the outdoors in your large fenced backyard, complete with a deck and patio, perfect for gatherings and year-round enjoyment. Recent updates include furnace and central air conditioning (2025), dishwasher (2024), washing machine (2024), renovated upstairs bathrooms (2025), updated flooring in the two bedrooms (2025), fresh paint throughout the home (2025), roof shingles (2016), front steps and porch (2016), and upgraded windows. With its unbeatable combination of location, light, and value, this home is an incredible opportunity to join the Bridlewood community. (id:53899)
34 Keighley Circle
Ottawa, Ontario
Welcome to 34 Keighley Cir, an exceptional residence in the heart of Morgan's Grant. Perfectly positioned on a premium pie-shaped lot,thisextensively renovated 5-bedroom, 5-bathroom home offers over 4,200 sq.ft. of finished living space ideal for growing families andmultigenerational living. From the moment you step inside, you are greeted by a gracious curved staircase and soaring 18-foot ceilings that floodtheliving areas with natural light. The main level features a dedicated home office, formal dining room, and an expansive family roomcenteredaround a striking double-sided fireplace one side enhanced with marble surround and built-in storage, the other finished in stone,offeringwarmth and sophistication in equal measure. The chef-inspired kitchen, fully renovated in 2020, showcases modern cabinetry,quartzcountertops, hexagon marble backsplash, and stainless steel appliances perfect for everything from daily routines to gourmetentertaining. Upstairs, four generously sized bedrooms provide serene retreats, including two ensuite rooms ideal for extended family or guests.Theluxurious primary suite includes a walk-in closet and a spa-like ensuite. All bathrooms throughout the home were redesigned in 2022withcontemporary fixtures and finishes. The fully finished basement adds incredible versatility, with a recreation area, a renovated bathroom,makingit ideal for a home gym, media lounge, or guest quarters. Step outside to your professionally landscaped backyard oasis, complete withan extralarge, well-designed salted in-ground pool, and a new side stone walkway (2023) lead to the backyard. Whether it's summer fun or evening relaxation, the outdoor space is a true highlight. Located on a quiet, family-friendly street, just minutes to top-rated schools, scenic trails,majorshopping centers, and the Kanata high-tech park, this turnkey home delivers an unmatched lifestyle in one of Ottawa's most soughtafterneighborhoods. (id:53899)
3961 Kelly Farm Drive
Ottawa, Ontario
Available as early as January!! Built in 2019, this lovely executive Townhouse, with three spacious bedrooms, 4 bathrooms, fully finished basement with a gas fireplace can be yours now. Walking distance to schools, parks. In a great family oriented neighborhood. Showings will begin Dec 22. (id:53899)
2968 Principale Street E
Alfred And Plantagenet, Ontario
Space to grow, room to breathe, and the perfect place to build lasting family memories. Welcome to 2968 Principale Street in Wendover, a spacious and well-designed 3+2 bedroom, 3 bathroom side-split nestled on over 2 acres of land. This property offers the rare combination of privacy, functionality, and proximity to nature-ideal for families looking to escape the city without sacrificing convenience. The main floor is designed for everyday family living, featuring a practical kitchen and dining area where meals and milestones are shared, along with a warm and inviting living room highlighted by a propane fireplace, perfect for cozy evenings and gatherings with loved ones. Large windows bring in natural light and showcase the surrounding landscape, creating a bright and welcoming atmosphere. Upstairs, the home offers three comfortable bedrooms, providing plenty of space for children, guests, or a home office. The layout allows for privacy while keeping the family connected, making it well suited for growing households. The fully finished basement adds significant living space, ideal for multi-generational living or evolving family needs. This level includes a large recreation room, two additional bedrooms, and a 3-piece bathroom, offering flexibility for teenagers, overnight guests, hobby rooms, or work-from-home arrangements. Outside, the expansive 2+ acre lot provides endless opportunities-room for kids to play, outdoor entertaining, gardening, or future projects. A double car garage ensures ample parking and storage, while the home's close proximity to the Ottawa River and public boat launch makes it perfect for families who enjoy boating, fishing, and outdoor adventures. This is more than a house-it's a place where your family can settle in, spread out, and grow together, all while enjoying the tranquility of country living just a short drive from Ottawa. (id:53899)
921 Beckton Heights
Ottawa, Ontario
Intentional high level WOW selections throughout this OVER 3800 SQUARE FOOT home on the first & upper level only! OVER 4800 SF of FINISHED space n& 9 foot ceilings on EVERY floor! The lot is 131 ft DEEP & is OVER 100 ft across the back, talk about PREMIUM! No expense spared on the landscaping or OUTDOOR kitchen! This property has all the bells & whistles of a custom rural home but with the conveniences of suburban living making it in a class by its own!! CHEO DREAM home vibes inside as the same designer designed this home, an INCREDIBLY styled home! This 5-bedroom home offers an incredible floor plan, there are the traditional formal living & dining rooms PLUS a den & library on the main floor! The dining is formal but very cool as it offers open to above ceilings & a jaw dropping light fixture! The majority of the lighting in this home is from the luxury brand EUROFASE! The great room shares a 2-sided UPGRADED fireplace with the library that could be used as a 6th bedroom complete w FULL bath right beside it, perfect for in law suite! The DESLAURIER kitchen in an Angora colour is right out of a magazine, complete with actual Chef's Samsung Bespoke category appliances that are "smart & beautiful"! The primary bedroom offers a large walk-in closet & luxurious 5-piece ensuite! Bedroom 2 & 3 share a beautiful Jack & Jill bath that has 2 separate vanities!! 5 GOOD-sized bedrooms with WALK ins on the 2nd level is a very rare find! FULLY finished lower level complete with a custom FULL bathroom that is actually like a piece of art, all plumbing fixtures in this bathroom are from Baril! The NEVER-been-used "NEWage" outdoor kitchen offers a 36" natural gas grill, platinum dual side burners PLUS hot & cold-water connections to name a VERY few of the features! A home that is sure to surpass your expectations! (id:53899)
1522 Pittston Road
Edwardsburgh/cardinal, Ontario
Discover the enchanting charm of this stunning 2023 bungalow, nestled just moments from the quaint village of Spencerville, Ontario. This inviting home blends modern conveniences with a true Scandinavian feel, creating a sanctuary for relaxation and joy. As you step inside, you're greeted by a fluid open-concept design, where sunlight dances across the spacious living area. The heart of the home, the contemporary kitchen features sleek countertops and top-of-the-line stainless steel appliances, perfect for your culinary adventures. Imagine hosting memorable family dinners in the adjoining dining space, where every meal transforms into a cherished occasion. Retreat to the luxurious primary bedroom, complete with a his and hers walk-in closet and private en-suite bathroom designed for ultimate tranquillity. Two additional bedrooms offer versatile living options, ideal for children, guests, or a stylish home office. All rooms provide interior insulation to keep the noise down while working from home or entertaining. Each bathroom reflects modern design, seamlessly blending comfort with style.The unspoiled basement, with under-slab insulation, is massive, allowing for extra bedrooms and a vast recreation area. The Garage is oversized and insulated, and the heat pump is backed up by a propane furnace. Your outdoor personal oasis, where the open landscape, framed by woods, provides a picturesque setting for outdoor gatherings. Enjoy summer afternoons in the vast yard, host barbecues, or gather around the fire pit under the stars. Conveniently located just 45 minutes from Ottawa and 1 hour from Kingston, and a brief 30-minute drive to Cornwall, this bungalow combines the serenity of country living with easy access to urban amenities. This 2023 bungalow isn't just a house; it's a lifestyle waiting to be embraced. Experience the perfect blend of comfort, style, and nature. Your dream home in Spencerville is calling! Day Prior Notice for showings. 24 Hr irrevocable on offers (id:53899)
722 Devario Crescent
Ottawa, Ontario
Nestled on a quiet crescent, this home enjoys a peaceful, low-traffic, family-friendly location. Boasting 2,400 sq. ft. of finished living space, this 4-bedroom, 4-bathroom home is perfectly suited for comfortable family living. This turn-key, move-in-ready property features 9-foot ceilings, granite counters, and over $170,000 in upgrades and improvements that add long-term value. Rare diagonal-install hardwood and tile flooring enhance the open feel of the home. The upgraded kitchen includes a large island, granite counters, backsplash, under-cabinet lighting, light rail, and crown moulding. Pot lights, hardwood flooring throughout, upgraded bathrooms, and a cozy gas fireplace complete the interior. The fully finished basement, with a full bathroom and secondary laundry, expands the living space for guests or extended family, with the option to add a bedroom and create a legal in-law suite. Outdoor highlights include front interlock, a deck, and a PVC-fenced backyard perfect for entertaining. Recent updates, such as a new washer and dryer (2025) and a paid-off water heater, provide added value. Located in Half Moon Bay, one of Barrhaven's most desirable and fastest-growing communities, you are steps from parks with a soccer field, basketball court, hockey rink, walking paths, and playgrounds; close to schools from kindergarten through high school in both French and English; and just minutes to the Minto Recreation Centre, biking trails, public transit, shopping, groceries, and essential services. A brand-new high school is also being built just around the corner. This home blends space, upgrades, and location to deliver the ideal family property in a thriving neighbourhood. Contact the agent for a full list of upgrades and extra listing details. (id:53899)
50 B Fifth Street W
South Dundas, Ontario
LOCATION CONVENIENCE LIFESTYLE - Welcome to this charming semi-detached home at 50 B Fifth Street West, Morrisburg. The perfect low-maintenance starter or downsizers dream. Featuring 2+1 bedrooms and a 4-piece bath on the main level, this home offers the ease and comfort of single-floor living, enhanced by an open-concept design and large windows that flood the space with natural light. Downstairs, the finished basement provides a versatile extra bedroom or rec room, with additional space that could easily be transformed into another bedroom (egress windows already in place). Outside youll enjoy a private back deck ideal for summer barbecues and casual entertaining. Double parking adds everyday convenience, while the quiet street with no rear neighbours ensures privacy and peace. Best of all, you'll be just steps from everything: the St. Lawrence River, local shops, restaurants, parks, the beach, boat launch, medical clinics, curling club, arena, library, and Upper Canada Playhouse all within walking or biking distance. This home truly combines comfort, convenience, and lifestyle in one perfect package. Interior photos are from 2019. (id:53899)
219 Cobourg Street
Ottawa, Ontario
Lucrative investment opportunity in Sandy Hill - near Ottawa U and the Byward Market. Practical, fully occupied FOURPLEX with 0 Vacancies/ 0 Late Payments/ 0 No Payments. Extensive storage in Basement, Garage and Carport. Large yard with 3 parking spots. Desirable location and premium lot; walking distance to Strathcona Park and the Rideau River, Public Transit, Grocery Stores and Pharmacies, Rideau Centre and more. Residents enjoy access to a wide range of amenities, cafes, restaurants (id:53899)
14 - 470 North Rivermede Road
Vaughan, Ontario
Rare opportunity to acquire a long-standing, highly respected full-service printing, design, branding and signage business located in Vaughan's thriving commercial district. Print Dot Com Inc. has been delivering exceptional quality and service for over 30 years, earning a proven track record and a loyal customer base throughout York Region and the Greater Toronto Area.This turnkey operation offers a comprehensive range of custom print products, including business cards, premium soft-touch finishes, flyers, postcards, banners, coroplast signs, car magnets, envelopes, labels and more, supported by modern production technology and in-house design expertise. The business is known for its consistent quality, fast turnaround times and strong customer relationships, which have resulted in repeat and referral-based revenue across a diverse client base. Strategically located at 470 North Rivermede Road in Vaughan, the business benefits from excellent accessibility, visibility and proximity to major transportation routes. The operation is well suited for an owner-operator or investor and is supported by proven systems, experienced staff and established supplier relationships. Significant growth potential exists through expanded marketing initiatives, increased digital and e-commerce presence, and further penetration into corporate, construction and retail client segments.The real estate offers functional showroom, office and production space within a busy commercial node and may be purchased in conjunction with the business or addressed separately. This is an outstanding opportunity to acquire a stable, reputable and profitable enterprise in a high-demand GTA market. (id:53899)
14 - 470 North Rivermede Road
Vaughan, Ontario
Rare opportunity to acquire a long-standing, highly respected full-service printing, design, branding and signage business located in Vaughan's thriving commercial district. Print Dot Com Inc. has been delivering exceptional quality and service for over 30 years, earning a proven track record and a loyal customer base throughout York Region and the Greater Toronto Area.This turnkey operation offers a comprehensive range of custom print products, including business cards, premium soft-touch finishes, flyers, postcards, banners, coroplast signs, car magnets, envelopes, labels and more, supported by modern production technology and in-house design expertise. The business is known for its consistent quality, fast turnaround times and strong customer relationships, which have resulted in repeat and referral-based revenue across a diverse client base.Strategically located at 470 North Rivermede Road in Vaughan, the business benefits from excellent accessibility, visibility and proximity to major transportation routes. The operation is well suited for an owner-operator or investor and is supported by proven systems, experienced staff and established supplier relationships. Significant growth potential exists through expanded marketing initiatives, increased digital and e-commerce presence, and further penetration into corporate, construction and retail client segments.The real estate offers functional showroom, office and production space within a busy commercial node and may be purchased in conjunction with the business or addressed separately. This is an outstanding opportunity to acquire a stable, reputable and profitable enterprise in a high-demand GTA market. (id:53899)
306 - 29 Main Street
Ottawa, Ontario
Live Above the Canal: Exquisite Two-Storey Penthouse-Style Condo at The Glassworks - A True One-of-a-Kind Gem! Luxury with Space to Breathe! Step into a condo that feels more like a private home. This open-concept residence combines soaring ceilings, dramatic two-storey high windows, and unparalleled natural light to create a living experience that's truly exceptional. Featuring 2 bedrooms and 2 bathrooms, this home also a home office , and a fully-equipped home gym-all included with the unit. Whether it's family time, creative pursuits, or fitness, these versatile spaces redefine what a condo can offer. Hardwood floors flow throughout both levels, with the upper level updated in 2023, while a new owned hot water tank (2025) ensures modern convenience and peace of mind. The kitchen impresses with stainless steel appliances, dramatic granite countertops, and designer lighting, perfectly balancing style and function. Designed by the renowned Hobin/Charlesfort team, every detail reflects intentional elegance. Ample storage, thoughtful upgrades, and a flowing, airy layout make this home feel expansive and timeless-it doesn't feel like a condo at all. Enjoy canal-side living just steps from pathways and parks, or take in the views from the rooftop terrace, watching Ottawa's seasons unfold from above. This is a home of light, space, and lifestyle, waiting to inspire its next owner. (Adding a truly unique touch, a beautiful art piece from the Ottawa Art Gallery is also available and can be negotiated as part of the sale). 24 hours irrevocable on all offers. (id:53899)
124 Bell Street
Carleton Place, Ontario
Open House Sunday December 14th, 2-4 pm. Beautiful two-storey waterfront house located in a quiet corner of downtown Carleton Place. Close to everything this charming village has to offer. With R-2000 certification, this cozy, efficient home features three large, bedrooms, a large, bright eat-in kitchen, a huge family/living room, and attached garage, plus heated ceramic floors throughout the downstairs. A large back deck faces a deep yard backing onto the river. Walk to schools, shopping, the library, pool, canoe club and arena. Friendly Carleton Place is equipped like a city but with the charm and affability of a small village, and all just 15-minutes from Kanata's tech hub and 35 minutes from the heart of the nation's capital. (id:53899)
674 Hastings Avenue
Ottawa, Ontario
Welcome to this elegant and impeccably maintained semi-detached two-storey residence, ideally positioned in the prestigious and established Alta Vista neighbourhood. Set on an exceptionally large lot, this refined home offers a rare combination of timeless charm, thoughtful upgrades, and an abundance of natural light throughout. The interior showcases beautifully refinished hardwood floors across all levels, complemented by fresh designer-inspired paint tones that create a bright, sophisticated ambiance. Expansive updated windows allow sunlight to pour into every principal room, enhancing the home's warm and inviting atmosphere. At the heart of the home, the updated kitchen impresses with sleek granite countertops, quality cabinetry, and a clean, functional layout perfect for both everyday living and elegant entertaining. The residence offers three generously proportioned bedrooms and two tastefully appointed bathrooms, providing comfort and versatility for families and professionals alike. The extra-large lot presents exceptional outdoor potential-ideal for private entertaining, gardening, or future customization. This rare feature adds tremendous value and lifestyle appeal in one of Ottawa's most desirable communities. Enjoy unparalleled convenience with close proximity to Ottawa's major hospitals, schools, shopping, parks, and public transit, all while being nestled in a quiet, tree-lined neighborhood known for its enduring appeal. Move-in ready and beautifully updated, this bright and stylish home delivers exceptional value, location, and lifestyle. A truly outstanding opportunity in Alta Vista. (id:53899)
289 Harthill Way
Ottawa, Ontario
Prime Location & Space! This large, executive family home is perfectly positioned close to top schools and amenities. Featuring hardwood floors throughout the main level's spacious living areas, including a combined living/dining space and a bright family room with a gas fireplace overlooking the fully fenced yard. The generous eat-in kitchen boasts a gas stove, ample cabinetry, and backyard access. Upstairs, enjoy 4 large bedrooms, a versatile loft, and convenient 2nd-floor laundry. The fully finished lower level adds incredible value with a cozy rec room fireplace and a separate den (ideal for a 5th bedroom/office/gym). Everything your family needs is here! Available immediately. (id:53899)
307 Ibanez Walk
Ottawa, Ontario
RARE GEM - Best-in-Class End Unit with NO REAR NEIGHBOURS! Experience elevated living in this stunning Claridge-built Cypress End Unit townhome, perfectly situated on a premium lot with exceptional privacy. Built in 2021 and lovingly maintained, 307 Ibanez Walk offers 3 bedrooms, 2.5 baths and an unbeatable combination of space, style, and turn-key convenience. Enjoy a large west-facing, fully fenced backyard (PVC done in 2023) with no direct rear neighbours - a rare and highly sought-after feature. Inside, the home impresses with a bright, sophisticated layout that is virtually carpet-free, featuring a separate designated dining room, hardwood stairs, and tasteful finishes throughout. Recent high-end upgrades (2025) include modern lighting, pot lights, and new stainless steel stove and dishwasher. Upstairs, the hardwood floors continue throughout, leading into the spacious Primary Bedroom features a luxurious ensuite with double sinks-perfect for busy mornings along with a walk-in closet. The finished basement adds valuable living space with a cozy Rec Room and gas fireplace, and is the only area with carpet, making it an ideal retreat. Offering 1,985 sq. ft. of total living space (including a 335 sq. ft. finished basement), plus a practical extended interlock walkway extension (2023), this home checks every box. Located in a family-friendly community close to schools, parks, and all amenities, this is the one you've been waiting for; don't miss out! (id:53899)
1372 Concession 6 Road
Niagara-On-The-Lake, Ontario
Spectacular Outdoor Oasis in the Heart of Niagara-on-the-Lake, Severed from the original historic Clark family farm. This stunning property offers fantastic outdoor living on a beautiful, mature lot featuring multiple varieties of rare trees, bushes, and flowers. Completely renovated and updated by a professional interior design company, this home seamlessly blends timeless charm with modern luxury. Inside, the full-sized living and dining rooms open into a newly added, light-filled kitchen and family room featuring custom cabinetry, stone countertops, and stainless steel appliances-perfect for contemporary living and entertaining. The upper level offers two additional bedrooms and a full 4-piece bathroom. On the lower levels, you'll find another spacious family room, a home office, a 2-piece bath, and a convenient mudroom. The home continues to impress with a basement games room and a luxurious primary suite complete with a stunning 5-piece ensuite featuring a glass shower. A water purification system is also included, ensuring comfort and quality throughout. Ideally located next to local vineyards and close to scenic bike paths leading directly to the charming town of Niagara-on-the-Lake. Kennels currently in the family room can be included or removed based on buyer preference. (id:53899)
#a - 465 Newman Avenue
Ottawa, Ontario
This bright, fully renovated (March 2025) main-level apartment offers 1,000 sq. ft. of thoughtfully updated living space with a welcoming foyer that opens into a spacious living room. The large front picture window fills the space with natural light, featuring crown moulding and wide-plank flooring that continues throughout the home. The kitchen is both stylish and efficient, with rich wood cabinetry, durable stone-look countertops, new stainless steel appliances (2025), and glossy tile flooring. A convenient in-kitchen laundry setup adds everyday practicality. At the same time, its open flow enhances connection to the adjoining family room, a versatile space perfect for a dining area, playroom, or home office. Just down the hall, a den and two bedrooms each feature large windows and ample space, while the full bathroom boasts neutral tile finishes, a modern vanity, and a combination tub and shower, further enhancing the home's cohesive, move-in-ready appeal. Set on a quiet street surrounded by mature trees, this property offers peaceful residential living with convenient access to the city. Nearby, Lawson and Richelieu Parks offer plenty of outdoor recreation, while the St. Laurent Shopping Centre, along with grocery stores, cafés, and restaurants, is just minutes away. This apartment at 465 Newman Avenue offers a balanced lifestyle in one of Ottawa's most established and up-and-coming communities. Available immediately! Tenant pays gas, electricity and tenant insurance. (id:53899)
F - 66 Tipperary Private
Ottawa, Ontario
Welcome to this beautifully appointed 2-bedroom, 2-bathroom condo that perfectly blends style, comfort, and modern upgrades. The open-concept layout showcases gleaming hardwood floors in the living and dining areas and brand new flooring in both bedrooms, creating a fresh and inviting atmosphere throughout.The kitchen is a true highlight - a chef's delight featuring granite countertops, abundant cabinetry, and brand new stainless steel refrigerator and stove. A convenient island, pantry, and undermount sink make this space as functional as it is elegant. Enjoy abundant natural light streaming through the living areas, enhanced by pot lighting, and step through the dining area to a spacious balcony overlooking a tranquil wooded setting - the perfect spot to relax and unwind. The primary bedroom offers a private retreat with a walk-in closet, 3-piece ensuite, and ceiling fan for added comfort. The second bedroom is equally generous in size, complemented by a full 4-piece bathroom with granite countertops and undermount sink. Additional conveniences include in-suite laundry, washer (2025) and dryer (2025), and ample visitor parking. Hot water tank is owned. Parking space C1 is ideally located right out front. Situated close to shopping, recreation, public transit, and every essential amenity, this home offers the perfect balance of luxury and lifestyle. Some room have been digitally staged to show use of space. 24-hour irrevocable on offers. (id:53899)
742 Fairline Row
Ottawa, Ontario
Unwind in the Ashbury Executive Townhome. The open-concept main floor is perfect for family gatherings, from the bright kitchen to the open-concept dining area to the naturally-lit living room. The second floor features 3 bedrooms, 2 bathrooms and the laundry room. The primary bedroom includes a 3-piece ensuite, a spacious walk-in closet and additional storage. Connect to modern, local living in Abbott's Run, Kanata-Stittsville, a new Minto community. Plus, live alongside a future LRT stop as well as parks, schools, and major amenities on Hazeldean Road. Immediate occupancy! (id:53899)
A - 1487 Morisset Avenue
Ottawa, Ontario
Newly Renovated 2-Bedroom Lower-Level Unit - Bright, Modern & Move-In Ready! Offering incredible value and comfort in a central Carlington location. Freshly updated from top to bottom, this space feels bright, modern, and surprisingly spacious. The heart of the unit is the sleek, contemporary kitchen, featuring new cabinetry, updated appliances, and great lighting-perfect for easy weeknight meals or cozy weekend cooking. The layout features two well-sized bedrooms, perfect for roommates, a small family, or anyone requiring a dedicated office space. The full bathroom has also been completely refreshed, giving you a clean, modern feel from the moment you move in. You'll also enjoy the convenience of in-unit laundry, private entrance, and proximity to parks, transit, shopping, and the Civic Hospital. Rent: $1,750/month + Hydro. Water Included. If you're looking for a bright, stylish unit in a super convenient neighbourhood, this newly renovated suite is the perfect place to call home! (id:53899)
B - 1487 Morisset Avenue
Ottawa, Ontario
Welcome to this beautifully refreshed 3-bedroom, 1.5 bath main-floor and second-level rental in the heart of Carlington - a family-friendly neighbourhood known for its parks, schools, and unbeatable central location. Step inside to a bright and inviting main level, featuring large windows, fresh updates, and ample space to live, work, and relax. The brand-new kitchen steals the show with modern cabinetry, new appliances, and an abundance of natural light, perfect for everyday cooking or hosting friends. This level also includes convenient in-unit laundry, a stylish powder room, and a versatile bonus space that could serve as a home office or playroom. Upstairs, you'll find three generous bedrooms with excellent storage and an updated full bathroom, offering comfort and functionality for families, couples, or professional roommates. Enjoy the convenience of parking included, private entry, and easy access to transit, shopping, parks, and the Civic Hospital area. Rent: $2,650/month + Hydro & Gas. Water included. If you're looking for a bright, modern space with room to grow in a prime central location, this is the home you'll want to move into next! (id:53899)
1707 - 1785 Frobisher Lane
Ottawa, Ontario
Affordable City Living in the Heart of Riverview Park! Discover unbeatable value and convenience in this bright and spacious 2-bedroom condo - where utilities are included in the condo fees! Perfect for first-time buyers, students, or healthcare professionals, this home offers easy living in one of Ottawa's most well-connected communities. Nestled in sought-after Riverview Park, you're just minutes from CHEO, The Ottawa General Hospital, and The Riverside Campus, with both uOttawa and Carleton University close by. Smyth Transit Station is right at your doorstep, giving you effortless access to the entire city. Step inside to a sun-filled, open-concept living and dining space with large windows and a functional layout - perfect for relaxing or hosting friends. Enjoy morning coffee or evening sunsets on your private patio. This condo also offers underground parking with interior access and a fantastic lineup of amenities: an indoor pool, sauna, fitness centre, party room, and even an on-site convenience store for your everyday essentials. Plus, you're just a short drive to The Trainyards, where you'll find great shopping, restaurants, and groceries. If you've been searching for affordable, low-maintenance living in a central and vibrant neighbourhood - this is it! (id:53899)
32 - 301 Glenroy Gilbert Drive
Ottawa, Ontario
Welcome to this brand-new, never-lived-in 2-bedroom condominium offering modern comfort and convenience. Featuring a functional open-concept layout, this unit includes in-suite laundry and quality finishes throughout. Ideally located close to all amenities including shopping, dining, transit, and everyday essentials. The property also includes a private, secure underground parking space for added convenience and peace of mind. (id:53899)













