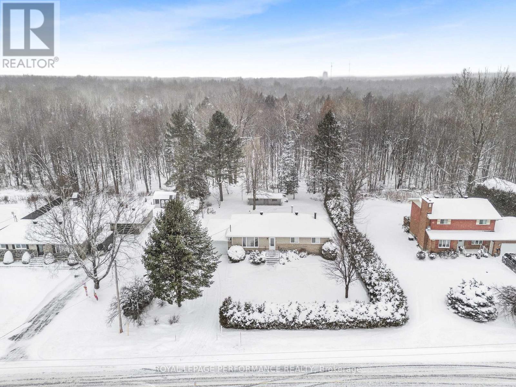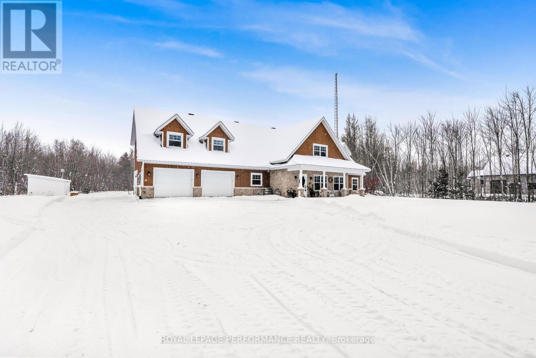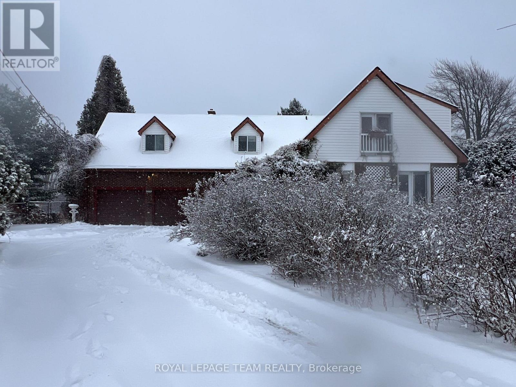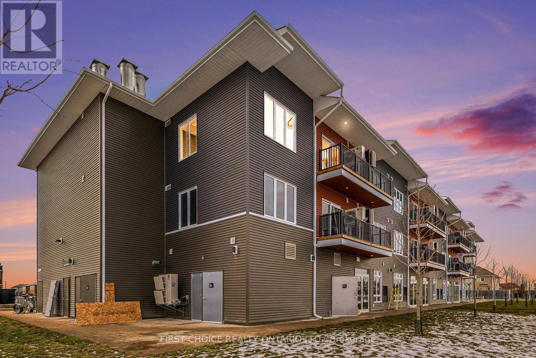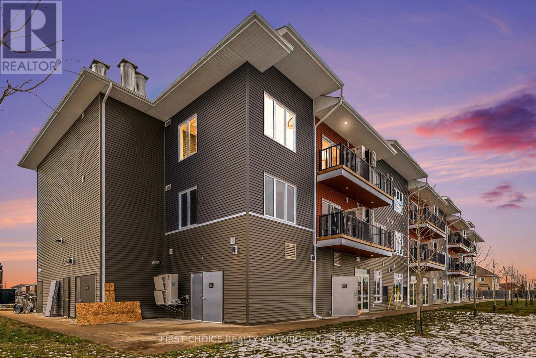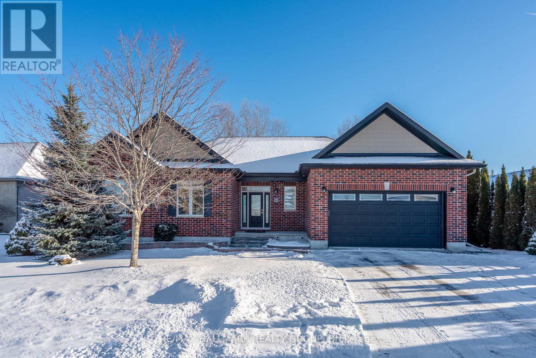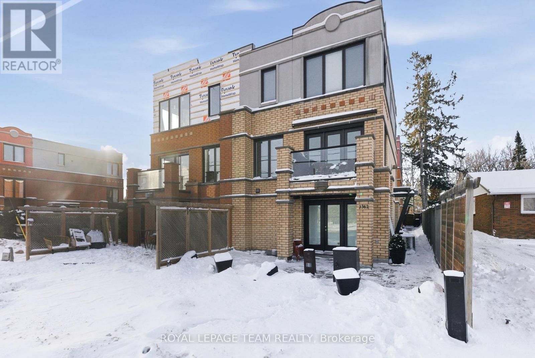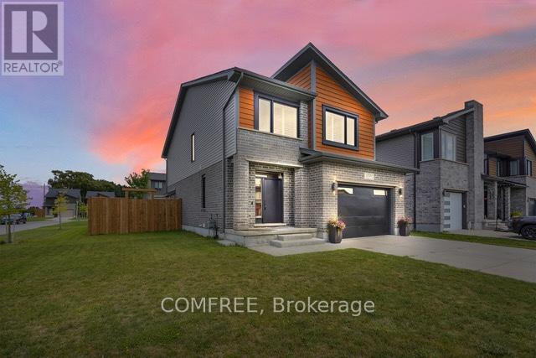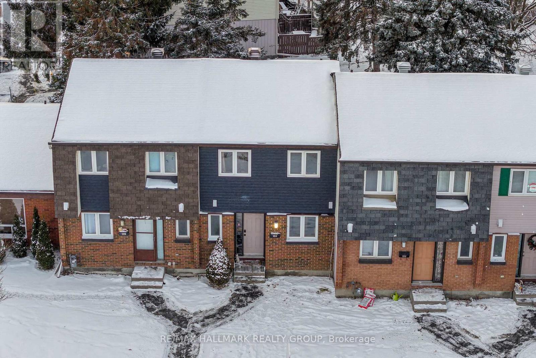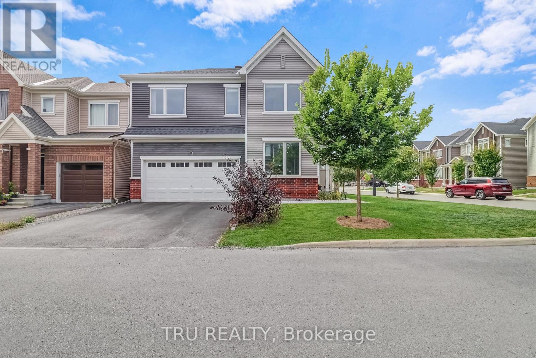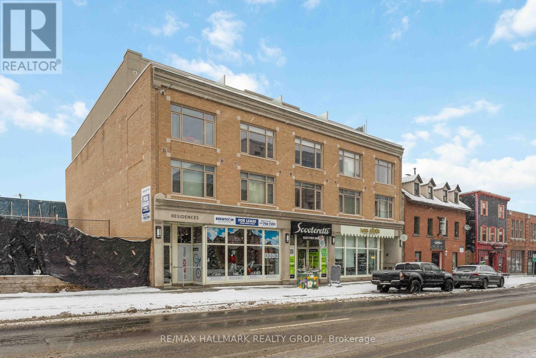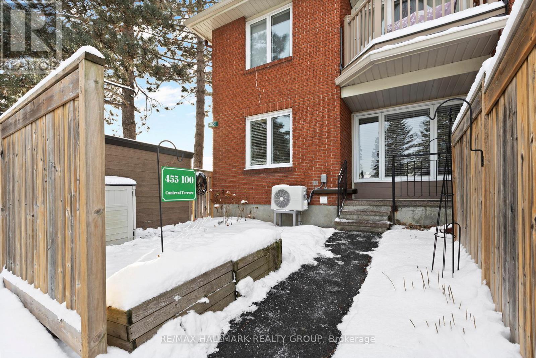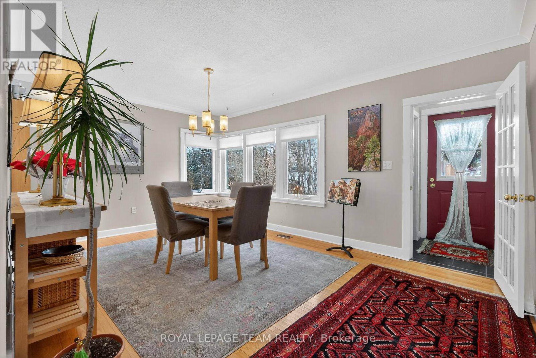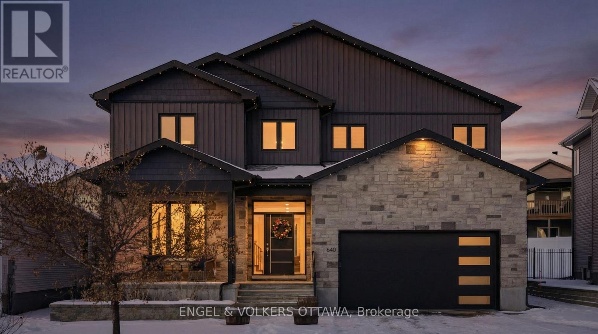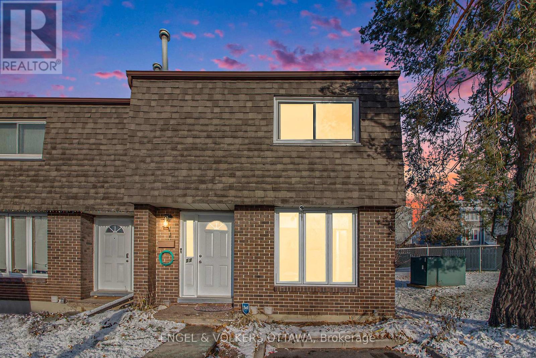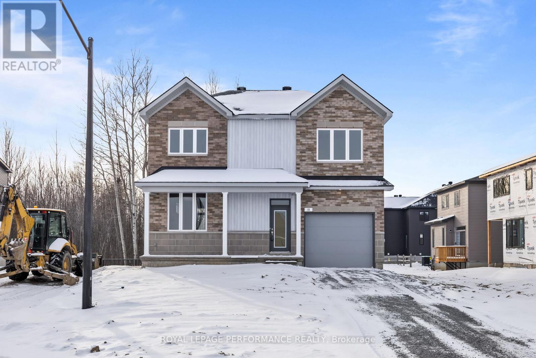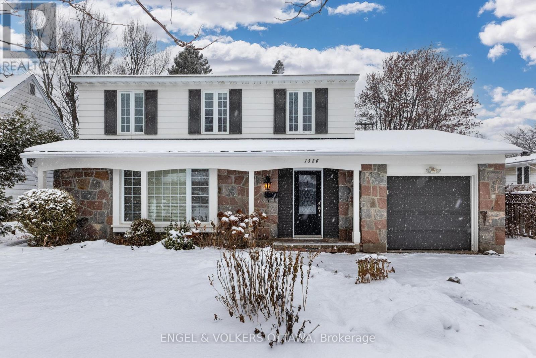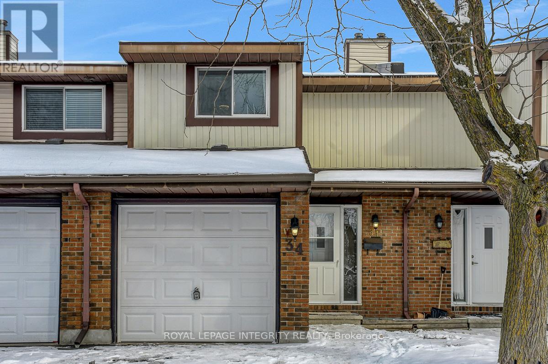751 Pattee Road
Champlain, Ontario
Offered below recent appraisal-exceptional value for savvy buyers! Hawkesbury Bungalow | 3+1 Bedrooms | 1 Full Bath | No Rear Neighbors. Welcome to this fully renovated 3+1 bedroom bungalow in the heart of Hawkesbury. Offering one full bath, this home has been completely revamped between 2023-2025, making it a true turnkey property. Nestled on a spacious lot with no rear neighbors, enjoy the perfect blend of privacy, modern upgrades, and timeless charm. Renovations & Upgrades: Main Floor; All new floors, interior doors, and trim, New gyprock, Updated lighting & fixtures Electrical & plumbing upgrades, Brand-new kitchen with modern cabinetry, New appliances, Basement: Complete demolition & rebuild including insulation and foundation inspection, New gyprock & trim, , General: Electrical and plumbing upgrade, New attic insulation & soffit, New patio door, Natural gas furnace conversion (2022), Central air with thermo pump + extra gas line for future fireplace, Central vacuum system, French drain update, New hot water electric tank & well water equipment, Key Features: 3+1 bedrooms, 1 full bath, No rear neighbors- enjoy peace & privacy, Turnkey condition extensive renovations already completed. This home is a rare find in Hawkesbury - modern comfort, thoughtful upgrades, and a private setting all in one. 40 minutes from Montreal /45 minutes from Ottawa. Roof 2017, Natural Gas: 500.45$/yrs, Hydro: 1,301$/yrs. Move-in ready and waiting for you! (id:53899)
215 Route 200 Route E
The Nation, Ontario
Set on 11 acres of land, this welcoming 4-bedroom, 3 full bathroom slab on grade home is the perfect retreat for a growing family. Surrounded by nature yet close to town, it offers the best of both worlds-privacy, space, and convenience. The main floor features an open-concept living and dining area filled with natural light, a spacious kitchen with plenty of cabinetry and an oversized island-perfect for family meals and gatherings. The primary bedroom includes a private 4-piece ensuite, while three additional bedrooms provide comfortable space for kids, guests, or even a home office. Enjoy year-round comfort with heated floors throughout the entire home, adding warmth and luxury to every room. The lower level offers even more room for family life, whether you need a rec room, play area, or extra storage. Outdoors, the possibilities are endless-kids can explore the pond, wide open yard, and trails through the trees, while parents relax on the full-length balcony overlooking the backyard. A double garage with a convenient side garage door makes it easy to store and access lawn equipment, bikes, and outdoor toys-perfect for busy family life. With 11 acres to call your own, this property is ideal for families who love the outdoors, space to play, and a home where memories are made. (id:53899)
807 Mercier Crescent E
Ottawa, Ontario
Prepare to fall in love with this Chapel Hill South gem! This stunning Caivan-built detached home offers the perfect balance of elegance, comfort, and functionality. With 4 bedrooms, 3.5 bathrooms, and a double-car garage, this property is loaded with premium upgrades inside and out. The main floor showcases a dedicated living room and family room, all under 9 ft smooth ceilings that carry through to the second level. Rich hardwood flooring flows throughout the main spaces, while the chef-inspired kitchen boasts a floor-to-ceiling pantry, stainless steel appliances, quartz countertops, upgraded backsplash, and a grand island filled with natural light. A cozy gas fireplace anchors the family room, and a stylish powder room completes this level. Upstairs, retreat to the primary suite featuring a walk-in closet and spa-like ensuite, alongside three additional light-filled bedrooms and a full bath. Plush upgraded carpeting in the bedrooms adds warmth and comfort. The fully finished basement expands your living space with a versatile recreation room, second gas fireplace, upgraded carpeting, and a full bathroom perfect for family gatherings, a home office, or gym. The hardwood staircase leading to the basement adds another premium touch. Outside, enjoy a fully fenced yard and the convenience of being close to parks, top-rated schools, trails, and all the amenities Chapel Hill South has to offer. (id:53899)
5687 Cherry Street
South Dundas, Ontario
Motivated seller here! Come and take a look at this gorgeous 2 story, 5 bedroom home with picturesque views of the St Lawrence River from both levels! Nestled in a peaceful setting, this property is perfect for those seeking both space and natural beauty. There is a stunning flower garden in the front yard, and so much greenery around the fully fenced expansive backyard! Inside, you will find room for everyone, including two main floor living rooms, a formal dining space, full bathroom and bedroom all on the main level. Upstairs are 4 bedrooms plus another full bathroom. The primary bedroom has two patio doors with juliet balconies which look out onto the St Lawrence River - a beautiful sight to wake up to. There are many large windows and newer patio doors throughout the home which allow for so much natural light to come through. The two car attached garage has access to the basement, and it also has a loft for extra storage! This is a large home which can meet the needs for many different situations, which may include a multi-generational home, large family, or an air bnb. With a fantastic location, on a quiet street with a 5 minute walk to a magical park where you can enjoy the riverfront, or a 5 minute drive into Morrisburg for shopping, restaurants, schools and so much more! An easy 40 minute drive to Brockville and Cornwall, or 1 hour to Ottawa. Don't miss this rare opportunity to own a large, nature-inspired home with breathtaking views and unmatched outdoor charm. Schedule your private showing today! (id:53899)
314 - 3600 Brian Coburn Boulevard
Ottawa, Ontario
NEVER LIVED IN! WITH AN ELEVATOR ! This brand new OPEN CONCEPT 2 bedroom condo, with a walk-in shower, quartz countertops, no carpets, private balcony, 1 parking, in unit laundry, walking distance to shops, restaurants, transit etc. Move in for Christmas or New Years!! 9' ceilings, clean, bright, NEW! Unit will be available to show on Dec 21st 11:00 am Tenant Open House (id:53899)
313 - 3600 Brian Coburn Boulevard
Ottawa, Ontario
NEVER LIVED IN! WITH AN ELEVATOR ! This brand new OPEN CONCEPT 2 bedroom condo, with a walk-in shower, quartz countertops, no carpets, private balcony, 1 parking, in unit laundry, walking distance to shops, restaurants, transit etc. Move in for Christmas or New Years!! 9' ceilings, clean, bright, NEW! Unit will be available to show on Dec 21st. Tenant open house Sunday, Dec 21, 11:00am (id:53899)
106 - 300 Montee Outaouais Street
Clarence-Rockland, Ontario
This upcoming 2-bedroom, 2-bathroom condominium is a stunning upper level middle unit home that provides privacy and is surrounded by amazing views. The modern and luxurious design features high-end finishes with attention to detail throughout the house. You will love the comfort and warmth provided by the radiant heat floors during the colder months. The concrete construction of the house ensures a peaceful and quiet living experience with minimal outside noise. Backing onto the Rockland Golf Course provides a tranquil and picturesque backdrop to your daily life. This home comes with all the modern amenities you could ask for, including in-suite laundry, parking, and ample storage space. The location is prime, in a growing community with easy access to major highways, shopping, dining, and entertainment. Photos are from a similar model and have been virtually staged. Buyer to choose upgrades/ finishes. Occupancy approx November 2026, Flooring: Ceramic, Laminate (id:53899)
102 - 300 Montee Outaouais Street
Clarence-Rockland, Ontario
This upcoming 2-bedroom, 1-bathroom condominium is a stunning upper level end unit home that provides privacy and is surrounded by amazing views. The modern and luxurious design features high-end finishes with attention to detail throughout the house. You will love the comfort and warmth provided by the radiant heat floors during the colder months. The concrete construction of the house ensures a peaceful and quiet living experience with minimal outside noise. Backing onto the Rockland Golf Course provides a tranquil and picturesque backdrop to your daily life. This home comes with all the modern amenities you could ask for, including in-suite laundry, parking, and ample storage space. The location is prime, in a growing community with easy access to major highways, shopping, dining, and entertainment. Photos are virtually staged from a similar Le Caddy Model. Buyer to choose upgrades/ finishes. Occupancy November 2026 approx , Flooring: Ceramic, Laminate. (id:53899)
103 - 300 Montee Outaouais Street
Clarence-Rockland, Ontario
This upcoming 2-bedroom, 1-bathroom (2 Bath option also available) condominium is a stunning upper level middle unit home that provides privacy and is surrounded by amazing views. The modern and luxurious design features high-end finishes with attention to detail throughout the house. You will love the comfort and warmth provided by the radiant heat floors during the colder months. The concrete construction of the house ensures a peaceful and quiet living experience with minimal outside noise. Backing onto the Rockland Golf Course provides a tranquil and picturesque backdrop to your daily life. This home comes with all the modern amenities you could ask for, including in-suite laundry, parking, and ample storage space. The location is prime, in a growing community with easy access to major highways, shopping, dining, and entertainment. Photos are from a similar model and have been virtually staged. Buyer to choose upgrades/ finishes. Occupancy approx November 2026, Flooring: Ceramic, Laminate (id:53899)
101 - 300 Montee Outaouais Street
Clarence-Rockland, Ontario
This upcoming 2-bedroom, 1-bathroom (2 Bath option also available.) condominium is a stunning lower level end unit home that provides privacy and is surrounded by amazing views. The modern and luxurious design features high-end finishes with attention to detail throughout the house. You will love the comfort and warmth provided by the radiant heat floors during the colder months. The concrete construction of the house ensures a peaceful and quiet living experience with minimal outside noise. Backing onto the Rockland Golf Course provides a tranquil and picturesque backdrop to your daily life. This home comes with all the modern amenities you could ask for, including in-suite laundry, parking, and ample storage space. The location is prime, in a growing community with easy access to major highways, shopping, dining, and entertainment. Photos are of a similar Le Mulligan Model and have been virtually staged. Buyer to choose upgrades/ finishes. Approx November 2026 Occupancy. (id:53899)
603 - 350 Montee Outaouais Street
Clarence-Rockland, Ontario
This upcoming 2-bedroom, 1-bathroom condominium is a stunning upper level middle unit home that provides privacy and is surrounded by amazing views. The modern and luxurious design features high-end finishes with attention to detail throughout the house. You will love the comfort and warmth provided by the radiant heat floors during the colder months. The concrete construction of the house ensures a peaceful and quiet living experience with minimal outside noise. Backing onto the Rockland Golf Course provides a tranquil and picturesque backdrop to your daily life. This home comes with all the modern amenities you could ask for, including in-suite laundry, parking, and ample storage space. The location is prime, in a growing community with easy access to major highways, shopping, dining, and entertainment. This unit includes heated underground parking. Photos are from a similar model and have been virtually staged. Buyer to choose upgrades/ finishes. Occupancy July 2026, Flooring: Ceramic, Laminate (id:53899)
206 Cedarstone Street
Ottawa, Ontario
Welcome to this modern executive bungalow by an award winning builder in sought after Richmond Oaks. Be prepared to be wowed from the moment you enter! Hardwood flooring throughout the main level with stunning windows overlooking the beautifully landscaped backyard with deck and hot tub - offering year round relaxation and entertaining. The open concept main floor features a chef's paradise kitchen with high end SS appliances, generous cabinetry, beautiful quartz counters and a great room with gas fireplace & custom bookshelves. A spacious dining area leads to a screened porch for that relaxing morning coffee. The primary suite is spacious w/ 5 piece spa ensuite, water closet & well appointed walk-in closet. Two additional bedrooms, main bath & laundry complete the main floor. Family living continues on the lower level with a sizeable family room, gym/office area, 4th bedroom & full bath. The 3 car garage (one tandem) has a separate entrance to the lower level with potential for a home business, teen or in-law retreat. Walk to shops and restaurants and immerse yourself in Richmond village charm. (id:53899)
3362 Carling Avenue
Ottawa, Ontario
Open House December 14 2-4 pm! Visitors parking on side as you enter. Welcome to 3362 Carling Avenue, an executive three-storey semi-detached home set within a private enclave in the heart of Crystal Beach, directly across from Andrew Haydon Park and the Nepean Sailing Club. With open views toward the Ottawa River and Gatineau Hills, this is a setting that feels both peaceful and connected in one of Ottawa's most beautiful waterfront locations. Meticulously maintained by the original owners, the home offers an intentional layout across 3 levels. The ground floor features a private bedroom with a full ensuite and walk-out access to a patio overlooking the river, along with interior entry to the two-car garage. The main living level is bright and inviting, with wraparound windows, gleaming hardwood floors, 9-foot ceilings with crown mouldings, and a striking three-sided gas fireplace that anchors the space. The kitchen features rich cabinetry, granite countertops, stainless steel appliances, a generous island with seating, and flows seamlessly into the dining and living areas, making entertaining feel effortless. Upstairs, the primary bedroom is spacious and serene, complete with a luxury ensuite and custom glass shower door, alongside an additional well-proportioned bedroom. The covered balcony with a power awning extends the living space outdoors, while the unfinished basement provides excellent storage and flexibility. With proximity to DND, the new LRT system, Bayshore Mall, and Bells Corners, this location balances tranquil waterfront living with easy access to city amenities. A refined, move-in-ready home in a truly exceptional setting, this home offers a rare opportunity to enjoy Crystal Beach living at its best. Common elements association fee of $167/month ($2,000 annually) for snow removal, insurance and lighting laneway. 24 hr irrevocable on all offers. (id:53899)
2221 Tribalwood Street
London North, Ontario
Welcome to Your Dream Home in Northwest London! Discover 2,368 sq. ft. of thoughtfully designed living space across all floors in this stunning two-storey residence, perfectly situated on an oversized corner lot. This 3+1 bedroom, 3.5-bath home seamlessly blends modern elegance with functional design, creating a warm and inviting atmosphere for both family life and entertaining. Step into a bright foyer that opens to a sun-drenched, open-concept living area, complete with a custom gas fireplace adding both charm and comfort. The stylish kitchen is a chef's delight, featuring a central island and a spacious dining area ideal for gatherings. Upstairs, the luxurious primary suite boasts two walk-in closets and a spa-inspired ensuite with an oversized glass and tile shower, providing a private retreat at the end of the day. Two additional spacious bedrooms and the convenience of second-floor laundry make everyday living effortless. The fully finished lower level expands your lifestyle with a large recreation room, an additional bedroom, a 3-piece bath, and central vacuum rough-in, perfect for guests, hobbies, or family fun. Outside, enjoy a 1.5-car garage, a concrete driveway with space for four cars, and a rare no-sidewalk lot offering enhanced privacy. The fully fenced backyard and patio provide an ideal setting for relaxation and entertaining. California shutters throughout add an extra touch of elegance. Located just minutes from Masonville and Hyde Park shopping, Western University, University Hospital, and top-rated schools, this move-in ready home combines style, comfort, and convenience in one of London's most desirable communities. (id:53899)
1314 Cedarcroft Crescent
Ottawa, Ontario
Calling all first-time home buyers, investors, and downsizers! Don't miss this charming, fully renovated 3-bed, 2-bath townhouse ideally located just steps from the LRT station, 15 minutes to downtown, and minutes from the 417. Outdoor lovers will appreciate being only steps from Cedarcroft Park-with its winter ice rink perfect for kids-as well as two additional nearby parks. All amenities, restaurants, and shopping are within walking distance, and Pineview Golf Course is only minutes away. Perfectly positioned on a quiet crescent, this home offers a fully fenced backyard with a patio that backs onto green space and beautiful pine trees, creating a private and peaceful setting ideal for relaxing or entertaining. Flooded with natural light, this turnkey home features an open-concept floor plan, a fresh neutral colour palette, new pot lights throughout and is completely carpet-free. The main level boasts high-end laminate flooring, while the spacious primary bedroom on the second level has been fully renovated with custom built-in organizers. The upper level also includes a 4-piece bathroom and two generously sized secondary bedrooms.Additional updates include an owned hot water tank (2018) and a new dishwasher (2024). A rare , affordable opportunity in a desirable neighbourhood. Don't miss out ! Open House Sunday December 14, 2-4 PM. (id:53899)
20 Coppermine Street
Ottawa, Ontario
Elegant 4 Beds detached home on a premium corner lot in the highly sought-after Conservancy community. Built in 2020, this beautiful residence showcases extensive builder and custom upgrades designed for comfort and style. The foyer with custom seating and accent wall leads to an open-concept living and dining area with upgraded hardwood flooring, pot lights, and upgraded Napoleon electric fireplace for a cozy experience. The kitchen features an upgraded chef's center layout with upgraded designer cabinets, upgraded quartz countertop, upgraded floor tiles, a matt black gooseneck faucet with double undermount sink, and upgraded Cyclone stainless steel chimney hood. The space is completed with High-end stainless steel appliances for both style and function. From here, step out to the custom-built deck and fully fenced backyard, ideal for gatherings. The main level also includes a powder room with updated accent and upgraded home office/den with custom glass door entry, accent wall, large windows and a modern light fixture, offering an elegant space for work or quiet focus. Upstairs, the bright spacious primary retreat offers an upgraded spa ensuite with quartz countertop and dual rectangular undermount sinks. Three additional generously sized bedrooms and a full bathroom complete the upper level. The lower level includes a recreation room with upgraded carpeting and a rough-in for additional bathroom. Additional builder upgrades include: Carpeting on the upper level and basement; blinds in the den, one bedroom and living room; a custom entryway bench; Pot lights and light fixtures in the kitchen and dining area; elongated toilets in all bathrooms. Over and above the builder's upgrades, the current owner has added fencing (2022), eavestroughing (2023), converted the upstairs loft into a 4th bedroom (2025), and installed a 240V outlet in the garage for EV charging. This move-in-ready home offers modern upgrades and abundant natural light in a desirable neighbourhood. (id:53899)
15 - 202 St. Patrick Street
Ottawa, Ontario
Open House Dec 14th 2-4! Effortless Urban Living in the Heart of the ByWard Market! This thoughtfully upgraded 1 bedroom condo offers modern comfort in one of Ottawa's most dynamic neighborhoods. Situated just steps from acclaimed restaurants, boutique shops, grocery stores, and daily conveniences, this Unit delivers unmatched access to everything the ByWard Market has to offer. Inside, the open-concept design is enhanced by warm hardwood floors and a sleek, contemporary kitchen featuring quartz counters, high-gloss cabinetry, and stylish designer finishes. The space is optimized for both functionality and aesthetic appeal, making it an ideal fit for professionals, students, or investors looking for a smart, low-maintenance option. Dual entrances from 81 Murray Street and 202 St. Patrick Street provide exceptional versatility and ease of access. Bright, inviting, and effortlessly manageable, this Condo is perfect for anyone wanting to live or invest in the center of the City. Here's your chance to own a beautifully updated urban retreat in one of Ottawa's most sought-after locations with Heat and Water included in your fees! Book your private viewing today! (id:53899)
100 - 455 Canteval Terrace
Ottawa, Ontario
This bright and modern main-floor corner condo offers a fresh, move-in-ready feel with updated flooring, lighting, and contemporary finishes throughout. The open-concept living and dining areas provide a warm, inviting space perfect for everyday living or entertaining.The main floor features two bedrooms, both filled with natural light and offering excellent closet space, along with a beautifully updated full bathroom with modern finishes.The fully finished basement adds incredible versatility, featuring a rec room perfect for a home office, gym, or additional living space. You'll also find a second full bathroom conveniently located in the laundry room, offering both functionality and flexibility for busy households. Enjoy outdoor living on your private patio, surrounded by mature landscaping and situated in a peaceful, well-maintained community. As part of the exclusive Club Citadelle, residents enjoy access to amazing resort-like amenities, including: Outdoor swimming pool, Tennis courts, Clubhouse with party room Gym & sauna, Beautifully landscaped grounds and walking paths. This unit includes one parking space, with plenty of visitor parking close by. Perfectly located near parks, schools, shopping, transit, and the 174, this condo offers comfort, convenience, and a true sense of community. Move-in ready - discover why Club Citadelle is one of Orléans' most desirable places to live! (id:53899)
97 Woodward Street
Carleton Place, Ontario
Stop the Car! A charming, light-filled home in the heart of Carleton Place. Nicely updated and painted in a neutral palate. No carpets, enjoy hardwood and tile throughout. This inviting family friendly home has large principle rooms including an eat-in kitchen (updated appliances), a formal dining room and huge living room with stone fireplace and patio doors to a sizeable deck. Updated main floor bath along with 2 bedrooms & a laundry shoot complete this floor. Upstairs is a loft area perfect for a desk and bookshelf, large closet is located at the top of the stairs. Then enter a generous primary bedroom with 3pc ensuite (6' soaker tub!) Head outside to an enormous back yard, completely fenced. The oversized garage boasts extra high garage doors ( 9' plus) a large truck will fit with no issue and a second garage door at the back for added convenience. Some upgrades include Hot Water Tank 2024, Dishwasher Dec '25, Stove, Fridge, Washer (Dec '25) & Dryer; Crawl space spray foam closed cell insulation, some of the eaves. (id:53899)
640 Meadowridge Circle
Ottawa, Ontario
This beautiful family home is the largest model in the neighbourhood and truly checks all the boxes. A welcoming front foyer leads to a convenient home office, while the impressive 3-car garage features a durable Polyaspartic floor coating and opens into a convenient mudroom. The open-concept main living area boasts soaring vaulted ceilings and expansive windows that flood the space with natural light. The chef-inspired kitchen offers high-end appliances, a stunning leathered stone countertop that feels like a true art piece, a walk-in pantry, pot filler, and a large island perfect for entertaining. The upper level, which overlooks the living room, includes three generous bedrooms all with walk-in closets, an upper floor laundry room, a family bathroom, plus a spacious primary suite complete with a large walk-in closet and luxurious ensuite bathroom. The finished lower level with high ceilings and a full bathroom offers endless possibilities. Outside, the backyard oasis was fully completed in 2023 and designed for maximum enjoyment, featuring extensive landscaping and stonework, a sparkling saltwater pool, gazebo wired for a TV, stone firepit, and an artificial turf area perfect for pets. This is the perfect home for a family to establish roots in a sought-after area with top schools, just a short walk to Carp village with its coffee shops, bakeries, restaurants, Carp Creamery, and the famous Carp Farmers' Market and fair. This home is worth a look - opportunities like this rarely come up in the area. (id:53899)
17 - 3301 Mccarthy Street
Ottawa, Ontario
---->OPEN HOUSE SUNDAY DECEMBER 14TH 2-4PM<---- Attention First-Time Buyers & Savvy Investors - This Is The One! Bright, beautifully updated 3-bedroom END UNIT townhouse featuring a new appliance and new HVAC system. Freshly painted and move-in ready, this home offers a sun-filled kitchen with breakfast nook, separate dining room, spacious living room with wood-burning fireplace, and patio doors opening to a private backyard. Upstairs, the primary bedroom offers generous space, with two additional bedrooms perfect for family, guests, or a home office. The finished lower level adds a rec room, 3-piece bathroom, plus laundry and utility rooms. Dedicated laneway in front of your unit, visitor spots, and a prime location across from Metro, Shoppers, restaurants, and transit make this home as convenient as it is stylish. NEW HVAC - APPLIANCES - LANEWAY IN FRONT OF UNIT (id:53899)
10 Academie Street
Russell, Ontario
**OPEN HOUSE SUNDAY FROM 11 AM - 1 PM** IMMEDIATE OCCUPANCY for this stunning brand-new 4-bedroom, 3-bathroom home! Welcome to 10 Académie St in Embrun, ideally located in a mature and highly sought-after community built by EQ Homes. From its modern curb appeal and wide covered porch to parking for four vehicles and a single-car garage, this property impresses from the moment you arrive - and the bonus of no rear neighbours, backing onto the tranquil forest of Rivière Castor School, offers unmatched privacy. Step inside to a bright, airy, open-concept main floor featuring 9 ft ceilings, hardwood throughout, and a cozy gas fireplace with an upgraded mantel. The layout flows effortlessly into the dining area and the beautifully upgraded kitchen, complete with quartz countertops, a stylish backsplash, a large island, ceiling-height cabinetry, and an upgraded hood fan. Practical touches include a pantry/closet space, a convenient half bath, and direct garage access. Upstairs, you'll find three generously sized bedrooms, a full bathroom, and a spacious primary retreat featuring a walk-in closet and a 4-piece ensuite finished with quartz. A well-situated laundry room completes this functional level. The finished basement expands your living space and includes a rough-in for a future bathroom, offering flexibility for your needs. Additional upgrades include central AC, a fridge waterline, NEST thermostat, and more. Beautifully designed, thoughtfully upgraded, and truly move-in ready - this home delivers comfort, style, and exceptional value in one of Embrun's most desirable neighbourhoods. (id:53899)
1885 Louisiana Avenue
Ottawa, Ontario
Nestled on a beautiful, tree-lined street in Guildwood Estates, 1885 Louisiana Ave is a warm and well-maintained family home with a private backyard retreat. The charming covered entry opens into a bright, tiled foyer that flows into the spacious front-facing living room with oversized windows and hardwood floors. Just past the dining room, the renovated kitchen features white shaker cabinets, stone countertops, stainless steel appliances, a peninsula with seating, and a full-height pantry. The adjacent family room continues the home's warm aesthetic with exposed ceiling beams, a stone-surround gas fireplace, built-in shelving, and sliding doors to the yard. Upstairs, the primary bedroom boasts hardwood floors, multiple windows, ample closet space, and a dedicated sitting or dressing area, with direct access to the updated ensuite. Three additional bedrooms offer flexibility for children, guests, or a home office, each filled with natural light and consistent finishes. An updated full bathroom with a stone vanity, tile flooring, and a tub-shower combination is shared by the remaining bedrooms on this level. The fully finished lower level adds valuable living space, featuring a versatile rec room with plush carpeting, recessed lighting, and an impressive wall-to-wall built-in bookshelf. A well-sized bedroom provides privacy for guests or extended family, and includes a three-piece ensuite with a walk-in shower. A combined two-piece bathroom and laundry area, along with a dedicated storage room, enhances the home's functionality. Outside, the beautifully landscaped, private backyard, with a quaint interlock patio surrounded by mature trees and carefully curated plantings, creates a peaceful, park-like atmosphere. This lovely neighbourhood offers convenient proximity to Ottawa Hospital campuses, the uOttawa Faculty of Medicine, the Train Yards shopping district, extensive parks and schools, and easy access to the 417, Riverside Drive, and major transit routes. (id:53899)
34 Stokes Crescent
Ottawa, Ontario
Welcome to this bright and inviting two-storey townhome offering exceptional value with no front or rear neighbours and outstanding backyard privacy. The main floor features an open-concept layout filled with natural light, creating a warm and functional space for everyday living and entertaining. The second level includes generously sized bedrooms, a primary suite with a spacious walk-in closet, and a modernized full bathroom (2021). The newly finished basement (2025) provides additional living space with a comfortable family room, along with an unfinished area ideal for laundry, storage, and a workshop. The private backyard backs onto a school and features mature hedging, a mix of patio stone and grass, and a new fence (2025). This freshly painted, move-in ready home includes several major updates: shingles (2020), furnace and A/C (2023), washer and dryer (2024), and dishwasher (2025). Located in a family-friendly neighbourhood close to parks, schools, shopping, groceries, and quick highway access, this property offers an excellent opportunity to join a welcoming community you'll be proud to call home. (id:53899)
