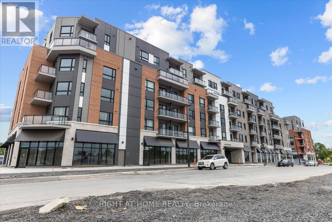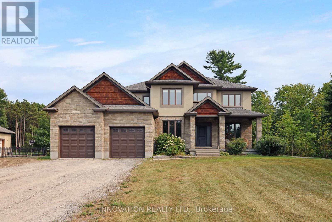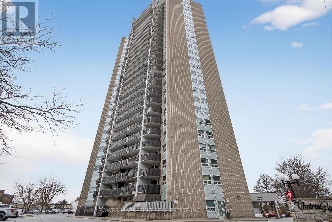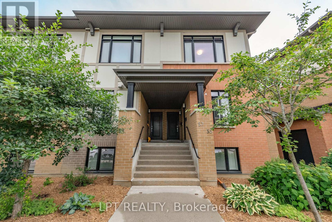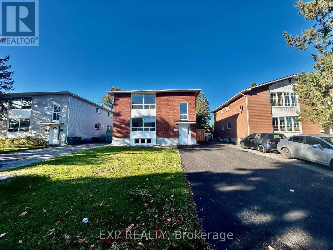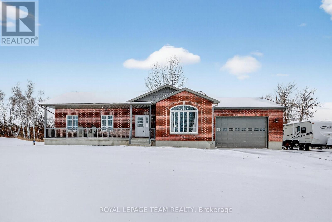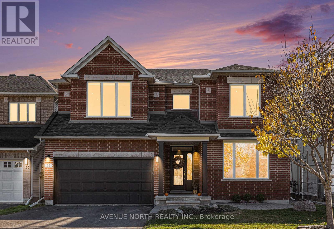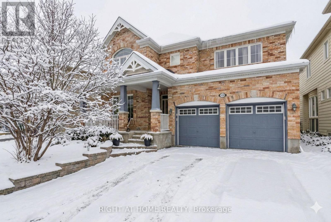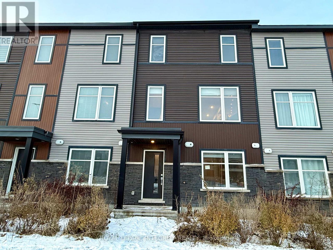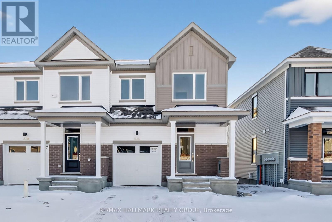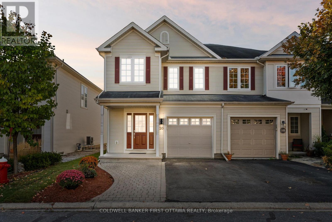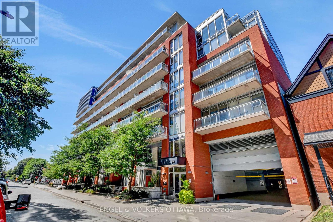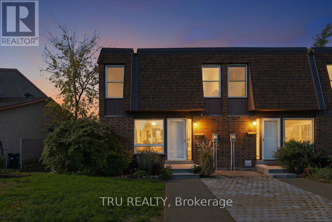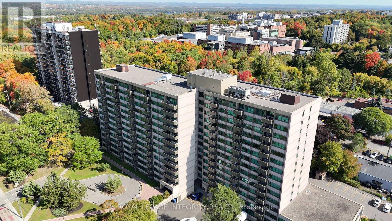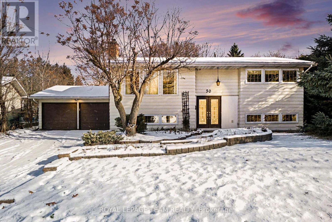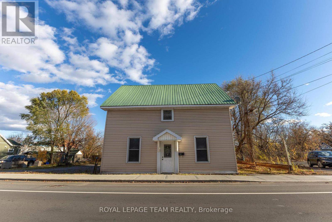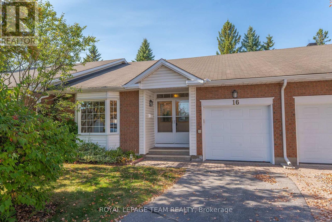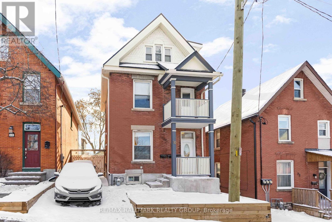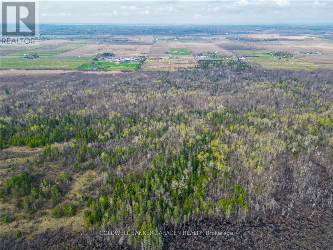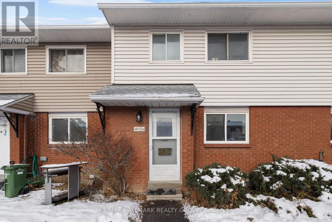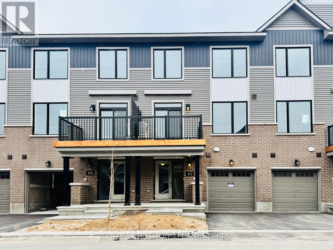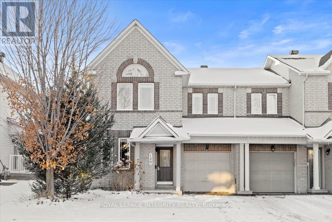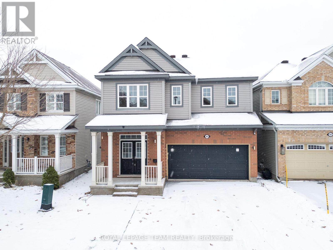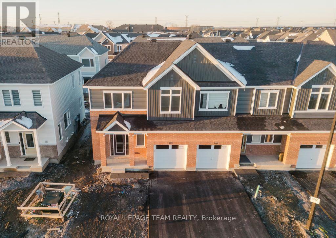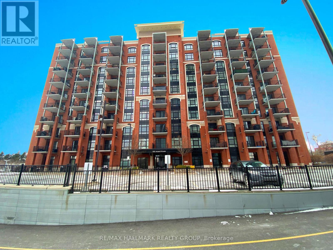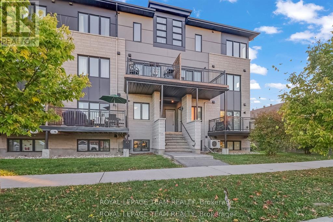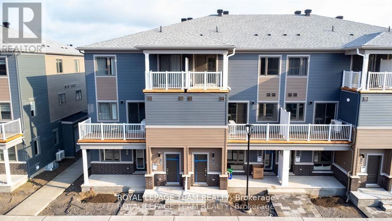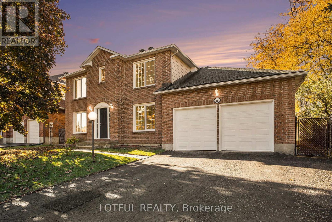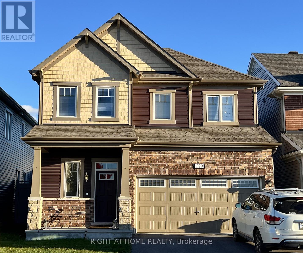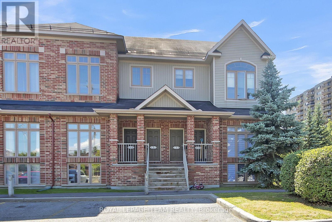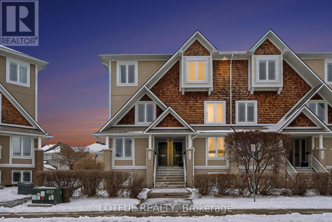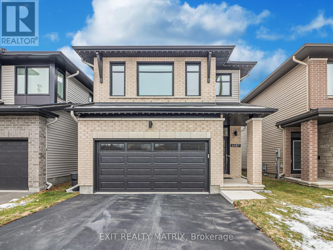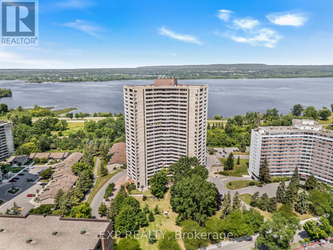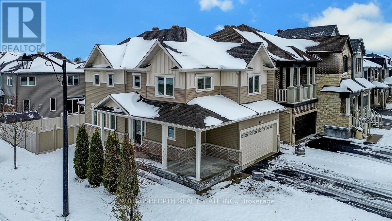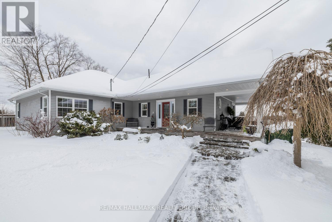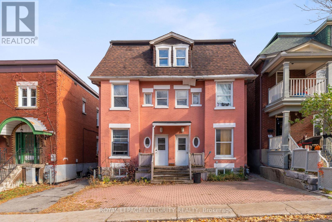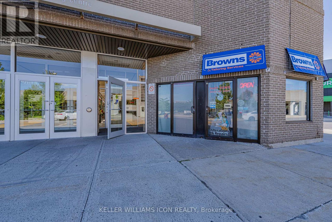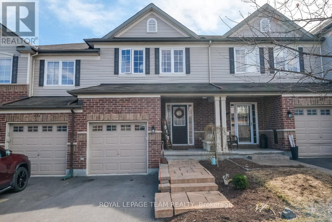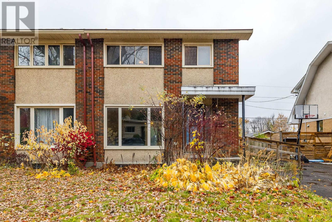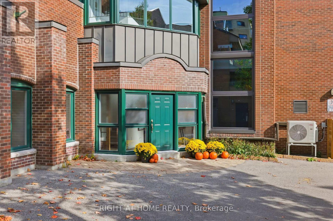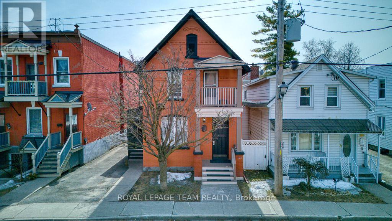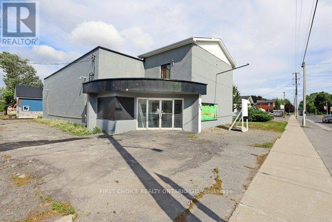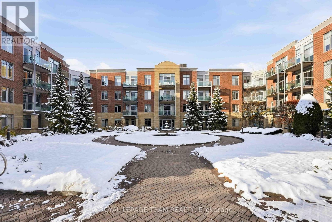1674 Landry Road
Clarence-Rockland, Ontario
This property is considered a local historic site, given its architecture. With many years of love and care for this home, the present owner has improved and upgraded this home with love, & with quality materials, and nothing was spared for you to keep enjoying this wonderful home. Wood flrs, oak all over, ceramic in kitchen & baths, 12 1/8 inches high baseboards all real wood at a cost of $20K, 9' high ceilings, Kitchen brown cabinet oak/granite counter top, white high gloss melamine, coffee bar with mini sink and mini fridge, Range is Jenn Air with middle griddle, Bosh double fridge. Main flr 2-pc bath with laundry, vanity with limestone countertop and ceramic flr. access to a newly built garage with a loft perfect for the man cave or family playroom, or added living space with an extra-wide staircase. The upper ensuite bathrm offers granite on the walls, porcelain on the flr and in the shower. The main upper 4-pc bathrm with a soaker tub and a marble countertop single sink. All bedrms have oak flrs in a special design. The primary bedrm offers his & hers closet, access to a beautiful ensuite which offers double vanity w granite countertop, bidet toilet that has dual water temperature, heated seat and night light that changes colors the shower is 3' x 5' in ceramic tiles and glass drs, large hanging mirror on wall Incl, and further gives access to your private balcony to rest and read your special book. List of work done as follows: Modified Bitumen Roofing 2024 with a 20-year transferable warranty, Paved driveway 2024, Garage/loft 2025, Furnace & HWT & A/C 2018, Insulation attic 2022, Electrical 2020-2021, 3-faced gas fireplace 2021 between dining rm & living rm. Gas BBQ line 2023, Kitchen 2021, Plumbing PEX 2018-2022, basement blown insulation & drywall 2024, Doors 2022, Walkway around veranda 2023-2024, shed 12' x 12'. Never be out of power ever again with this Generac generator will keep you warm or cool w/everything working. Seller will entertain all offers (id:53899)
611 - 1350 Hemlock Road
Ottawa, Ontario
Luxury 2 Bedrooms Condo Unit ideally located in the family-oriented neighborhood of Wateridge Village, only 10 mins to Parliament Hills and Downtown. This Unit comes with 2 Bedrooms, 2 Bathrooms, 1 Underground Parking and Oversized Terrace/Balcony offers a stunning view and plenty of space for outdoor activities. Open-concept floor plan offers large windows with sliding door ,in-unit laundry, pot lights. Kitchen boasts Quartz Counters, Stainless Steel appliances and Stylish cabinets. Convenience location, close to LRT Blair Station, CMHC, NRC, College La Cite, Colonel By Secondary School, Shopping and Amenities. Please include proof of income, full credit report & photo ID with rental application. No Pets, No Smokers, No roommates. 24 hours irrevocable on all offers. (id:53899)
115 Eagle Creek Court
Ottawa, Ontario
RURAL ESTATE LIFESTYLE This premium lot is located at the Eagle Creek Golf Course community with no rear neighbours. This substantial 4 bedroom home of over 3000sq ft is sure to meet all of your family needs. Of note, there is a second bedroom suite with an ensuite bath, perfect for in-law, teen, or nanny suite. Main level is chic yet relaxed with details such as reclaimed beams in the great room. Custom millwork including wainscotting in Dining Room and tray ceiling. Open concept main level at the rear of the house yet with defined spaces. Formal dining room is steps from the kitchen. This large Kitchen offers ample cabinetry, counter space and storage with a crisp white aesthetic. Separating the Kitchen/Eating area from the Great Room is a two sided fireplace encased in stone. Screened in porch extends the living area for three season lifestyle. A main floor Office is a must. Huge Mudroom off the garage to store all of your family gear. The second level includes four bedrooms. primary suite overlooks the private backyard and offers a 5 piece Ensuite + walk in closet. The second suite also offers an ensuite. Bedrooms 3 & 4 share the main 4 piece bath. Well organized basement space is ready for your imagination should you choose to finish it. The yard has recently been cleared and seeded so fresh grass will be here in no time. A short drive to Ottawa River access at the north end of Thomas Dolan Parkway and Vances Side Road.Whole home generator system. Fully insulated and heated garage (man cave?). Recent landscaping including hydro seeding. 15 minutes to Kanata North amenities such as major grocery store, pharmacy and restaurants. 5 minutes to local convenience, gas store & LCBO outlet. Less than 15 minutes to the village of Constance Bay. Friendly upscale neighbourhood for quiet walks & bike rides. Eagle Creek Golf Course has a restaurant open to the public for amazing sunset dining and cheers. (id:53899)
107 - 1380 Prince Of Wales Drive
Ottawa, Ontario
Carlton University Area!Simply the best and largest two bedroom units in this great building with the view of Hogsback!Large living room and dining room, Good size bedrooms, in unit storage and large balcony and much more!Walk to Carleton U., Hogsback Park, Moony's Bay park and all amenities! (id:53899)
685 Kidd Road
Beckwith, Ontario
An incredible opportunity to own a fully serviced 3.2 plus acre tree lined country property with exceptional privacy. Set on one of the quietest roads in the area, with no front or rear neighbours, this lot offers the space, freedom, and flexibility that is hard to find. A carpenters dream, renovate the existing home or live in it while you build your dream home, this property is your canvas. Home is connected to hydro, has a dug well, and a septic system.The home features a sun-filled living area with great windows and a cozy kitchen with warm green cabinetry. The versatile loft adds valuable extra space for a bedroom, office, or playroom. Home is being sold as-is, where is. Recent updates include a doubled driveway and extensive backyard landscaping that opens up the 3.2-acre lot. Perfect for adding a garage, workshop, pool, greenhouse, or locating your dream home. (id:53899)
10 - 57 Bergeron Private
Ottawa, Ontario
Welcome to 57 Bergeron PVT. This gorgeous, oversized condo is move in ready, and features soaring 10ft high ceiling through out all the living areas, gleaming hardwood floors, potlights and floor to ceiling windows (with transoms) that let the southern exposure light pour in. Oversized and very functional chefs kitchen is equipped with newer appliances, designer white kitchen cabinets with sleek dark quartz counters. Two large bedrooms, one with a private ensuite, and the other with a full bathroom just across the hall. All bathrooms are clean and modern with fresh white subway tiled showers and upgraded quartz counters. This unit is very private that boasts a large 6 x 19 terrace with a quite residential (treed) view. This unit is one of the best units in the complex. Low condo fees, newer unit- you can't go wrong. Owned Parking spot right out front, steps from door. Great investment or for a first time buyer. (id:53899)
3 - 1436 Bellamy Street
Ottawa, Ontario
Very spacious 3 bedrooms 1 bath apartment located on convenient Carleton Square community. Brand new finished apartment in the basement. Spacious living room with big windows to bring in tons of nature lights. Good size kitchen with Quartz countertop, 3 good size bedrooms. 5 brand new appliances. In unit laundry and furnace, separate hydro and gas meters. Walk to Carleton U, Hogsback Falls , Moneys Bay Park and Beech and all the amenities! Water and Hot water tank rent included. (id:53899)
286 Dean Ridge Road
Drummond/north Elmsley, Ontario
Welcome to this charming bungalow nestled in the desirable enclave of Wilson Creek Estates, just 10 minutes from Carleton Place. Offering the perfect blend of country living and modern convenience, this beautifully maintained home sits on a private 1.8-acre lot with no rear neighbours. Step inside to an inviting open-concept layout, featuring rich hardwood flooring throughout the main level and ceramic tile in the kitchen and mudroom. The main floor laundry, conveniently located off the kitchen and mudroom, adds to the home's practicality. Designed for gatherings, the entertainment-sized layout makes an easy flow for hosting family and friends. The main level offers spacious bedrooms, including a bright primary suite complete with double closets and a 4-piece ensuite. The newly finished lower level expands your living space-large enough to accommodate an extra bedroom, den, sitting area, or all three, making it ideal for multigenerational living or hobby space. Enjoy the peaceful setting from your oversized yard, surrounded by nature and quiet countryside views. An oversized double garage provides ample parking and storage. A wonderful opportunity to enjoy serene country living close to all amenities-move in and make it your own! (id:53899)
1903 - 805 Carling Avenue
Ottawa, Ontario
Experience luxury living in Ottawa's most prestigious condominium tower, rising elegantly above West Centre Town! This modern masterpiece redefines luxury condo living with flawless design, panoramic views, and an unrivaled lifestyle. This rarely offered layout with stunning 1-bedroom + Den unit includes underground parking and additional storage locker for ultimate convenience. Step inside to discover the open-concept layout adorned with floor-to-ceiling, wall-to-wall windows, immersing the residence in natural light while framing breathtaking southwest vistas of the city skyline, and beyond. Luxurious hardwood floors make this property truly stand out. The open-concept layout and fully upgraded kitchen provide the perfect stage for those who love cooking. The conveniently designed DEN/Office makes working from home a true pleasure. In-unit washer and dryer are thoughtfully included. Residents enjoy world-class amenities, including a fully equipped gym, indoor heated pool, sauna, guest suites, games room, yoga studio, party room, and a spectacular rooftop terrace with BBQs. Plus, 24-hour lobby security and concierge services ensure peace of mind. Steps from the LRT station, Dow's lake/Rideau Canal, NCC walking trails, vibrant Little Italy with its cafés and restaurants. Do not miss out on this great property and call for your private viewing today! 24hr irrevocable on offers as per Form 244. (id:53899)
31 Bearman Street
Ottawa, Ontario
Welcome to this stunning and modern 4+1 bedroom, four-bathroom detached home located in a quiet, family-oriented neighborhood across from beautiful Harbor View Park. Boasting great curb appeal, a double-car garage, and a beautifully landscaped, fully fenced backyard, this property offers the perfect combination of luxury, comfort, and style. Inside, an inviting entrance opens to a bright, open-concept layout featuring hardwood flooring throughout, upgraded light fixtures, and large windows that fill the home with natural light. The bright, airy white kitchen showcases quartz countertops, plenty of cabinets, and generous counter space, along with an eating area overlooking the backyard. The large living room and separate dining room are perfect for entertaining, while the family room with a gas fireplace provides a warm, welcoming space to relax. Upstairs, the expansive primary suite features a spa-inspired ensuite and a custom walk-in closet. Three additional large bedrooms and a full bathroom complete the second level. The fully finished basement adds additional living space with a recreation room, a full bath, and a den or office that can also serve as a bedroom. Outside, enjoy the private backyard retreat with an in-ground saltwater pool, interlock patio, and multiple sitting areas-ideal for summer gatherings. Recent updates include the roof (2024), furnace (2023), air conditioner (2022), pool sand filter and salt unit (2025), backyard interlock (2023), bathrooms, flooring, and kitchen (2022), and attic insulation (2021). Just a short walk to the Rideau River, shops, grocery stores, coffee shops, and bus stops, this home offers the perfect blend of modern living, elegance, and location. A must-see property that is inviting, cozy, and move-in ready. (id:53899)
2209 Sunset Cove Circle
Ottawa, Ontario
Welcome to the sought-after community of Half Moon Bay with this beautiful 4-bdrm home that offers an exceptional living experience. Step inside & be greeted by an inviting atmosphere. The heart of this home lies in its Lg kitchen, featuring an abundance of cupboards, high-end appliances, & wine fridge. The kitchen flows into the family rm, creating a perfect space for entertaining. Working from home is a breeze w the main floor office w tranquil view of the landscaped gardens and interlock. Hardwood floors grace the main & 2nd floors, enhancing the elegance of this home. The grand wood staircase adds a touch of sophistication. A convenient 2nd-floor laundry! The Primary bedroom boasts a large WIC & an ensuite w soaker tub & glass shower. Walk to the Minto Rec Ctr, parks, golf, & shopping! Rental application, 3 recent paystubs, Gov ID, and FULL CREDIT REPORT IS A MUST., Deposit: 6400, *Photos are prior to Tenant* (id:53899)
1079 Speedvale Court
Ottawa, Ontario
Stunning 3-storey townhome in the desirable Arcadia community of Kanata Lakes. Featuring 3 bedrooms, a main-floor flex room, 2.5 baths, and a double garage, this home offers modern comfort and convenience. The bright main-floor flex space is perfect for a guest room, office, or playroom. The second level boasts an open-concept living/dining area, a stylish chef's kitchen, and patio doors leading to a full-width deck. The top floor includes three bedrooms and two full baths. Located in a top school zone and minutes to Tanger Outlets, Costco, Kanata Centrum, DND, parks, and Hwy 417, this home delivers exceptional lifestyle and accessibility. (id:53899)
47 Hogan Drive
Mcnab/braeside, Ontario
Located in the second phase of Hogan Heights, this well-designed bungalow blends the tranquillity of country living with the convenience of nearby amenities. Set close to the Algonquin Trail, the property offers easy access to recreation, retail, shopping, and schools. The Trenton Walkout model by Mackie Homes features approximately 2,276 square feet of thoughtfully planned living space. From the entryway, an open-concept layout unfolds, connecting the kitchen, dining area, and great room that features a fireplace. A covered back porch extends the living area outdoors, creating a seamless transition to the outdoor surroundings. The kitchen is equipped with granite countertops, ample cabinetry, and a centre island that anchors the space. A convenient family entrance and laundry area connects directly to the attached three-car garage. Three bedrooms and three bathrooms are featured, with the primary suite offering a walk-in closet and a beautifully designed 5-pc ensuite. The desirable walkout elevation adds further appeal, with an unfinished lower level offering flexibility for future living space. This property is currently under construction. (id:53899)
536 Promontory Place
Ottawa, Ontario
Move into this brand-new, move-in-ready 3-bedroom, 3-bath end unit townhome that blends modern comfort with stylish finishes. The bright open-concept main floor features a living and dining area, plus a chef's kitchen with new stainless-steel appliances, additional cabinets and quartz countertop. Upstairs offers a primary suite with a walk-in closet and en-suite with standing shower and quartz countertop, two additional bedrooms, and a main bath. The finished basement adds exceptional value with a family room, and lookout windows. Enjoy a single garage with inside access and a convenient new laundry . Perfect for families seeking space in one of Barrhaven's most desirable communities! No smoking and prefer no pets (id:53899)
20 Fieldberry Private
Ottawa, Ontario
Welcome to this beautifully maintained home in sought-after Stonebridge, blending comfort, functionality & upgrades. Feat. 3 beds, 2.5 baths & fully finished LL, this home has been cared for by longtime owners. Enter through the ceramic tiled foyer w/ dbl door closet & modern light fixture, inside access to the garage & a convenient 2pc bath. Step up to the main lvl where hardwood flr, pot lights & bright windows offering coziness, ideal for family living. The living rm flows into the dining & great rm, separated by a stylish portrait opening, maintaining an open-concept feel. The kitchen boasts SS Frigidaire appliances, tiled backsplash, deep double sink w/ built-in soap dispenser, ample cabinetry, breakfast bar seating & easy access to the dining area highlighted by a chandelier. The great rm, feat. a gas FP, large windows & walkout to the private backyard, perfect for entertaining. The 2nd lvl offers a hardwood banister leading to 3 spacious beds, incl. a bright primary suite w/ walk-in closet & 4pc ensuite feat. a stand-up shower, deep soaker tub & private toilet area. Two secondary beds w/ dbl closets & North-facing windows offer plenty of light. The main 4pc bath, laundry rm w/ large closet & a versatile loft space, ideal for an office or reading nook, complete this lvl. The finished LL (2015) feat. luxury vinyl plank flrs, pot lights & a generous rec rm w/ wet bar area. A fitness rm, L-shaped storage space w/ custom shelving add convenience. Enjoy low-maintenance outdoor living w/ an interlock patio, landscaped yard & fresh sod, mulch & planters in front yard. Other highlights incl. a smart thermostat, smart switches, central vac, new floor vents, & freshly painted rooms (Bedrooms 2 & 3, Entire main lvl) & carpet cleaning (Sept. 2025). Close to schools, parks, trails, shopping & just mins to the amenities of Barrhaven & Manotick Village. Experience comfort & convenience in this turnkey home & love your new Stonebridge lifestyle! (id:53899)
532 - 349 Mcleod Street
Ottawa, Ontario
Modern 1 Bedroom available for lease in the very popular Central 1 condominiums in the heart of Centretown. This modern suite features a spacious, open concept layout which is nicely appointed with a contemporary kitchen including stainless steel appliances, hardwood and tile flooring, floor-to-ceiling windows, industrial-chic exposed concrete ceilings plus in-unit laundry. The large den is perfect for additional living space, a home-office or guest room. Relax and soak up the sun on the south-facing balcony, or take advantage of the building's excellent amenities, including an exercise room, a courtyard garden with a gas BBQ area, and a cozy games room and theatre. Experience downtown living at its best with everything you need right at your doorstep. Available immediately. A minimum one-year lease is required, subject to credit and reference checks, proof of income or employment, and valid government-issued ID. (id:53899)
302 - 2290 Cotters Crescent
Ottawa, Ontario
Welcome to our family home loved and cared for through the decades. The time has arrived for us to pass this beloved space to someone who will create their own story here. We raised our children in this bright and welcoming home, filled with laughter, milestones, and memories that will last a lifetime. This end-unit town home, with no rear neighbours is ideally located near shopping, schools, public transit, parks, and the airport, this home offers both comfort and convenience. Inside, you'll find a freshly painted interior (2025) complemented by new carpeting on the staircases (2025) with laminate flooring throughout and professionally cleaned (2025). The sunlit kitchen with its cozy eat-in area has long been the heart of our home, where family and friends gathered to share meals and stories. The living and dining rooms flow beautifully together, creating a warm and inviting space for entertaining. Upstairs, three comfortable bedrooms await. The primary bedroom has always been our haven, while the full bathroom has served our family's needs perfectly. The fully finished basement provided that extra bit of flexible space ideal for an office, playroom, or cozy movie nights. Outside, the fenced backyard and patio have been our peaceful retreat for morning coffee and evening relaxation. We believe this home is a wonderful opportunity for someone to make new memories just as we did. Copper pigtailing (2021) - ESA certificate on file. Status Certificate on file. Some photos have been virtually staged and are clearly marked. (id:53899)
1008 - 555 Brittany Drive
Ottawa, Ontario
Welcome to this ALL INCLUSIVE beautifully appointed 2-bedroom, 1-bathroom condo offering comfort, functionality, and an unbeatable location in desirable Manor Park. Thoughtfully designed for modern living, this spacious unit features a smart layout with tasteful updates throughout including soundproofing on both sides of the unit for additional tranquility. The renovated kitchen (2015) offers ample cabinetry, generous counter space, and a large pantry perfect for cooking, hosting, or enjoying quiet meals at home. The open-concept living and dining area is filled with natural light thanks to oversized windows and provides direct access to a private balcony with peaceful, tree-lined views and nearby trails ideal for morning coffee or evening relaxation. The bright primary bedroom features a walk-in closet and serene views, creating a cozy retreat. The second bedroom with double French doors adds valuable flexibility and a big window adds lots of light. The spacious 4-piece bathroom includes a deep soaker tub and a separate shower for a spa-like experience. Additional features include generous in-unit storage, a well-maintained building with outstanding amenities: a fitness center, sauna, library, party room, outdoor pool, and laundry facilities. All of this just minutes from downtown Ottawa, as well as near by groceries, shopping, parks, trails, Montfort Hospital, restaurants, schools, NRC, LRT & public transit. Whether you're a first-time buyer, downsizer, or investor, this condo offers the perfect blend of lifestyle, location, and value. 24 hours irrevocable on all offers. (id:53899)
30 Juniper Court
Ottawa, Ontario
Welcome to this beautifully maintained home offering the perfect blend of comfort, convenience and tranquility. Nestled on a quiet court with a heavily-treed lot, this property provides peace and privacy while keeping you close to everything you need. The home's interior has been thoughtfully cared for and lightly lived-in for decades. Key updates include Furnace 2022 , AC and HWT rental 2023. The lower level is 90% finished and features a cozy rec room with gas insert fireplace. The kitchen features gas for your stove, the home also includes gas heat and a direct gas hook up for your BBQ- no tanks required. The attached double garage and large laneway provide ample parking and storage room. The property is surrounded by several low-maintenance perennial plants offering beautiful seasonal colour with minimal upkeep. LOCATION is EXCEPTIONAL- just minutes from shopping, schools, parks, community centres, walking trails and the scenic Nepean Creek pathway off Viewmount Drive. Conveniently situated between Carleton University and Algonquin College with easy access to transit and major routes. Book your private viewing today!! (id:53899)
31 Daniel Street N
Arnprior, Ontario
If you've been dreaming of a home for sale in Arnprior that feels special - one with space to grow, charm that tells a story, and potential for the future - this is it. Located just steps from downtown Arnprior, this two-storey detached home offers four bedrooms, two bathrooms, and a flexible layout that's perfect for families, small business owners, or investors. The bright, eat-in kitchen (renovated in 2015) is truly the heart of the home - a warm space where family and friends naturally gather. The main floor also includes a cozy living and dining area, a half bath, a den, and a flexible bedroom that could double as a home office or guest suite. Upstairs, you'll find three comfortable bedrooms, a full bathroom, and a convenient laundry room - perfect for busy family life. Step outside to enjoy your large backyard and spacious deck (2018), ideal for summer barbecues or quiet mornings with coffee. This home has been updated with newer windows and siding (2008-2012), roof shingles (2015), and a metal roof on most of the home for lasting peace of mind. The foundation has also been reinforced with a concrete secondary foundation surrounding the original stone. The large lot with plenty of parking and mixed-use commercial zoning make this home incredibly versatile. Whether you're looking to run a business from home, invest in Arnprior real estate, or simply settle into a welcoming community, this property offers it all. (id:53899)
16 Oyster Bay Court
Ottawa, Ontario
Welcome to Amberwood Village! Ideally located on a quiet court just steps from the golf course, this charming bungalow offers a bright and inviting open-concept layout designed for easy living and entertaining. The spacious living and dining area features a cozy gas fireplace and large windows that fill the home with natural light. The kitchen opens seamlessly into the living space, making it perfect for gatherings.The main floor hosts two generously sized bedrooms and two full baths, including a private primary retreat complete with a walk-in closet and a four-piece ensuite. A second full bath and versatile bedroom are ideal for guests or a home office. Main floor laundry completes this spacious floor plan. Enjoy the convenience of single-level living in this sought-after adult-lifestyle community, where golf, walking paths, and nearby amenities enhance your lifestyle. (id:53899)
70 Anderson Street
Ottawa, Ontario
Welcome to 70 Anderson Street - a fantastic investment opportunity in the heart of Little Italy. This handsome 2-1/2 storey red brick triplex, complete with an addition, is perfectly positioned to Preston Street and Chinatown, offering unbeatable walkability and strong rental appeal. The property features three well-laid-out units: Apt 1 - a 1-bedroom apartment, Apt 2 - a bachelor apartment, Apt 3 - a two-level spacious 2-bedroom apartment. Key updates include a kitchen and bathroom remodel in Apt 2 (2021), a kitchen and bathroom remodel in Apt 1 (2015), a rebuilt front exterior retaining wall (2024), an interlock metal roof (2013), and a reconstructed 2-storey front porch (2010). Additional conveniences include coin-operated laundry in the basement. Please note: restricted showing times with 24 hours' notice required. A solid addition to any portfolio-don't miss this opportunity! 24 hour irrevocable. (id:53899)
3110 Dunrobin Road
Ottawa, Ontario
AMAZING 100 ACRES, the property is ZONED RU & EP3, GREAT POTENTIAL TO SEVER ONE PARCEL OF 10 ACRES. 50 FEET DEEP GRAVEL ROAD FROM THE ENTRANCE. Located near schools & the popular Bill Mason Centre, approximately 20 minutes to Kanata, 30 minutes to central Ottawa. Golf, lakes & the Ottawa River within a few minutes drive. Vendor may take back a first mortgage.lot size 229.15x508x323x4223x1001x4539x512x209 (id:53899)
C - 1458 Heatherington Road
Ottawa, Ontario
Move-in ready and beautifully maintained, this freshly painted three-bedroom townhome offers a smart, comfortable layout with meaningful updates throughout. The spacious eat-in kitchen provides plenty of counter and cabinet space, perfect for daily meals or hosting. Upstairs, you'll find three inviting bedrooms and a full family bathroom.The full basement adds even more value with laundry, ample storage, and endless possibilities for future use. Step outside to a quiet, fully fenced backyard, an ideal space to relax or garden.Townhouse condo living gives you all the benefits of home ownership with less of the maintenance responsibilities. The condo takes care of exterior maintenance, building insurance, and even your water.Ideally situated near transit, schools, recreation, Bank Street, the O-Train, restaurants, and shopping, this home offers convenience in every direction. With parking right at your doorstep, a practical floor plan, and long-term appeal, it's an excellent opportunity for first-time buyers.Don't miss out, schedule your showing today! (id:53899)
312 Clearpath Private
Ottawa, Ontario
Looking for first tenants! Welcome to 312 Clearpath Private, a brand-new townhome in Kanata's popular Arcadia community-perfect for anyone seeking a clean, modern, and easy-to-maintain place to live.This bright 3-storey home offers a smart layout with 2 bedrooms and 2.5 bathrooms. The entry level features a roomy foyer, inside access to the garage, and a laundry/utility room with extra storage.The main floor includes an open living and dining area with plenty of natural light. The upgraded kitchen features quartz countertops, new stainless steel appliances, ample cabinetry, and a large island that's great for cooking or casual meals. A private balcony adds extra space to relax, and a handy powder room is conveniently located on this level. You'll love that the home has no carpet except for the stairs, making it cleaner and easier to care for.Upstairs, you'll find two comfortable bedrooms and two full bathrooms. The primary bedroom has a walk-in closet and its own ensuite with a glass shower. The second bedroom has a full bathroom right outside the door-perfect for a child, guest, or a quiet home office setup.The location is hard to beat-within the Earl of March high school district and close to Costco, Tanger Outlets, restaurants, parks, transit, the Kanata tech hub, and Highway 417. Available immediately-move in-be the very first to live in this fresh, modern Arcadia townhome! All appliances will be installed before Moving-in. (id:53899)
120 Grovemont Drive
Ottawa, Ontario
Welcome to this spacious 1,733 sq. ft. Minto Helmsley END-UNIT townhouse, ideally located in the highly sought-after, family-friendly Chapman Mills community. Enjoy exceptional convenience just minutes from parks, top-rated schools, shopping, and public transit. The main level offers a functional office/den, perfect for remote work or study, along with an inviting open-concept living and dining area featuring a cozy fireplace-ideal for relaxing or entertaining. The bright kitchen provides ample cabinetry, with the landlord scheduled to upgrade the counters to modern bright white countertops, and offers direct access to a fully fenced backyard, perfect for kids, pets, and summer gatherings. Hardwood flooring throughout the first and second levels adds warmth and timeless elegance. Upstairs, the spacious primary bedroom features a walk-in closet and a private 4-piece ensuite, while two additional well-sized bedrooms and a full 4-piece main bathroom complete the level. The finished basement expands your living space with a large family/recreation room, a home theatre setup, and a 3-piece bathroom, offering great flexibility for movie nights, a gym, or guest use. Selected furnishings, including TVs, TV stands, and freestanding wardrobe in the basement, may be available for tenant use if desired. Move-in ready and located in a prime neighbourhood-this is an outstanding opportunity to enjoy space, style, and convenience in one of Barrhaven's most desirable communities. Completed rental application, proof of income (either T4 or a Letter of Employment with three recent pay stubs), full credit report, and references are required. No pets permitted due to the landlord's allergy. (id:53899)
103 Coriolis Court
Ottawa, Ontario
Nestled on a quiet, community-oriented cul-de-sac, this home is just minutes away from a variety of shopping and dining options. The spacious foyer offers ample coat storage, a powder room, and direct access to the garage for added convenience. The open-concept main floor is bright and welcoming, highlighted by a full wall of south-facing windows. The living room features a cozy gas fireplace with a charming wood mantle, while the formal dining room provides the perfect setting for gatherings. The expansive eat-in kitchen is ideal for family time and entertaining, complete with stainless steel appliances, granite countertops, a large pantry, and breakfast bar. The second level includes four bedrooms and two full bathrooms. The generous primary suite offers a large walk-in closet and an ensuite bathroom with a soaker tub and separate shower. (id:53899)
180 Ryan Reynolds Way
Ottawa, Ontario
This stunning, brand-new, never lived in end-unit townhome in Orleans offers modern design, functional living, and a spacious open-concept layout. The main floor features 9 ft ceilings, a bright chef-inspired kitchen with a large island and breakfast bar, which flows seamlessly into the dining area that opens directly to the backyard. The layout is completed by a warm and inviting great room, ideal for relaxing or gathering with family and guests. Upstairs, the brilliant private primary bedroom boasts a generous walk-in closet and a beautifully appointed 4-piece ensuite. Two additional bright and spacious bedrooms, one also offering a walk-in-closet are complemented by a stylish 4-piece family bathroom. The finished lower level offers exceptional versatility with a large recreation room, a full 4-piece bathroom, and an oversized laundry/utility/storage area. An attached garage adds to the home's comfort and practicality. Located just minutes from the vibrant Innes Road shopping hub, residents will enjoy exceptional convenience with easy access to major retailers, along with a wide selection of popular dining options. Nearby parks, schools, gyms, and public transit further enhance the appeal, making this rental an ideal blend of style, comfort, and convenience in one of Orleans most sought-after neighborhoods. (id:53899)
208 - 555 Anand Private
Ottawa, Ontario
Centrally located and thoughtfully designed, this modern 1 bedroom apartment with heated underground parking offers exceptional value with heat and water included. Welcome to 208-555 Anand Pvt in the sought-after Legendary Lofts-a stylish urban retreat in the heart of Ottawa. The open-concept layout is bright, inviting, and maximizes every square foot, while the exposed brick walls add a chic, authentic loft-style charm. The contemporary kitchen is beautifully appointed with quartz countertops, ceramic backsplash, stainless steel appliances, and a versatile island that easily serves as a dining space, workspace, or prep area. The spacious bedroom features a generous walk-in closet and convenient cheater-ensuite access for added comfort. Enjoy your private balcony equipped with a gas line for BBQs-perfect for entertaining or unwinding after a long day. This fully furnished unit with in-unit laundry is truly move-in ready, offering a seamless option for homeowners or a turnkey opportunity for investors. Heat, A/C, water, and building insurance are all included in the affordable condo fees, complemented by heated underground parking (no more brushing snow off your car!), a storage locker, and impressive building amenities such as a large party room with WiFi, a state-of-the-art gym with soaring ceilings, scenic walking paths and a pet spa. With the O-Train just steps away, you're directly connected to Carleton University, Little Italy, the new hospital campus, the LRT, and downtown. Ideally situated near the Airport Parkway, Mooney's Bay and shops and restaurants just off Bank Street. This location provided truly central Ottawa living at its finest! Why Pay Rent When You Can Own? (id:53899)
C - 440 Via Verona Avenue
Ottawa, Ontario
Welcome to this modern two-storey condominium situated in a highly sought-after neighbourhood, close to schools, parks, and just a short drive from the Barrhaven Marketplace Plaza. The open-concept main floor offers a sleek kitchen with stainless steel appliances, a cozy dining area, and a bright living room with patio doors leading to a spacious deck, perfect for entertaining or relaxing outdoors. A convenient two-piece bathroom completes this level. Upstairs, you'll find two generous bedrooms filled with natural light. The primary bedroom is impressively big, while the second bedroom is equally inviting. A beautiful three-piece bathroom and a laundry cupboard provide both comfort and convenience. With its modern design, functional layout, and ideal location, this home won't last long. (id:53899)
712 Parnian Private
Ottawa, Ontario
Welcome to Mattamy's The Aster, a beautifully designed 2 bed, 2.5 bath stacked townhome offering ultimate comfort and functionality. The quaint front porch and foyer lead upstairs to the open-concept living and dining area, kitchen, powder room, and storage room. The modern open-concept kitchen features stainless steel appliances, perfect for enjoying a cup of coffee or a meal at the optional charming breakfast bar. The bright living/dining area boasts patio doors that let in ample natural light, opening to a private balcony ideal for enjoying the beautiful summer weather. Upstairs, you'll find a spacious primary bedroom with its own private deck offering stunning views of the surrounding community and a spacious second bedroom. A conveniently located laundry room is also on this level. Minutes away from Barrhaven Marketplace, Parks, Public Transportation, Bus Stops, Schools, Shopping Malls, Grocery Stores, Restaurants, Bars and Sport Clubs. (id:53899)
4 Spindle Way
Ottawa, Ontario
Beautifully maintained and thoughtfully updated home offering comfort, efficiency, ample storage and functionality throughout. The main floor features a formal dining room, a welcoming living room, and large windows that fill the space with natural light. Enjoy a cozy family room with a remote-controlled gas fireplace and a kitchen showcasing granite countertops, a double wall oven, new stainless-steel appliances (2025), and a convenient gas hook-up located beneath the cooktop cabinet. The main and second levels were freshly painted (2025) and feature updated lighting, including new pot lights (2025) and new flooring (2025) in key areas, including the entry way, kitchen, primary suite, both stairs and basement. The primary suite includes a custom walk-in closet, convenient in-suite laundry, and stunning En-suite bathroom complete with a standalone soaker tub and glass shower. Upstairs also features three additional bedrooms with custom closet shelving (2025) and a full bathroom. The fully finished lower level offers excellent multi-generational or income potential, featuring two large bedrooms, a full kitchen, separate laundry, full bathroom with in-floor heating, and large updated ScapeWEL egress windows providing natural light. Additional updates include new attic insulation (2023), freshly painted, large deck and landscaped yard (2025) and custom closet doors (2025). The true double garage features new garage doors and Wi-Fi-enabled openers (2025), extensive built-in storage solutions, and ample space for larger vehicles. The backyard is fully fenced, offering a perfect space for relaxation or entertaining. New roof (2019) Come see this home today! (id:53899)
529 Honeylocust Avenue
Ottawa, Ontario
Welcome home to this beautiful 4-bedroom, double garage single home with a fully fenced backyard. This exceptional home is perfect for professionals seeking a stylish and functional rental property. This new community is centered around Stittsville East & South/West Kanata. Enjoy living close to walking trails, bike paths, schools, parks, recreation, aquatic center, shopping & public transit. A bright, airy foyer welcomes you into the elegant main level, an extended gourmet kitchen features an abundance of beautiful white cabinetry, updated backsplash, elegant quartz countertops and island, spacious pantry, and stainless appliances. Relax and spend good time with family and friends in the open-concept living and dining area. Upstairs, retreat to the expansive primary suite with a walk-in closet and an en-suite. Three additional well proportioned bedrooms, one with its own walk-in closet, share a full bath. Convenient 2nd level laundry facilities. Move-in ready! Tenant responsible for utilities (hydro, gas, water, hot water tank rental), snow removal and lawn care. Remarks: A filled rental application, proof of income, credit check and ID required with offers. (id:53899)
171 Bristol Crescent
North Grenville, Ontario
Set within the Creek neighbourhood of Kemptville, this move-in ready home is just moments from retail amenities, Kemptville Creek, the Highway 416 corridor, and the natural spaces of the Ferguson Forest Centre, which features beautiful trails, a dog park, an arboretum, and recreational areas. Step inside to discover a well-designed floor plan offering an open connection between living spaces. Highlights include three bedrooms, three bathrooms, a finished lower-level recreation room with a custom wet bar, and a flexible office. The main level is bright and inviting, featuring an open-concept design, seven-inch wide plank flooring, and a living room warmed by a natural gas fireplace. The kitchen impresses with gorgeous cabinetry, a striking waterfall island clad in nine-foot Marquina quartz, and a pantry for additional storage. Upstairs, each bedroom includes its own walk-in closet. A convenient laundry room and two full bathrooms complete the second level. The primary bedroom has been thoughtfully reimagined to create a truly spacious retreat, with a huge bedroom area and a spa-like five-piece ensuite featuring a dual sink vanity, separate shower, and a relaxing freestanding bathtub-offering space well above the standard for homes of this size. Outside, the fenced backyard highlights a deck and patio, ideal for relaxing or entertaining. Additional benefits include R-2000 Certified construction, ensuring enhanced comfort and energy efficiency. (id:53899)
151 - 1512 Walkley Road S
Ottawa, Ontario
Welcome to 1512 Walkley Rd, Unit 151 ~ a 2 Bedroom & 2 Bath condo close to all amenities. The Upper Level has abundant natural light and hardwood flooring in the open concept Living & Dining Rm. The bright, tiled Kitchen boasts a large island and patio doors leading to a balcony; great spot to enjoy morning coffee or end your day. In-suite Laundry on this Upper Level is also conveniently located in the Kitchen. 2nd Level features an open sitting area/office area at the top of the stairs that also overlooks the main living space below. The Primary Bedroom has a walk-in closet and a cheater door to the 4pc Main Bath as well as a patio door leading to a balcony. Another good size Bedroom completes the 2nd Level. This spacious condo awaits its new owners!!! (id:53899)
576 Lakeridge Drive
Ottawa, Ontario
Bright and spacious upper-level stacked condo offering 2 bedrooms, 2.5 bathrooms, and the added bonus of a dedicated parking space. Designed for modern living, the main level features an open-concept layout with generous living and dining areas, a sleek kitchen with ample cabinetry, and a convenient powder room. Natural light fills the space, and you can step out onto the balcony directly from the kitchen. Upstairs, two generously sized bedrooms each include their own ensuite bathroom for added privacy and convenience. A full laundry room and extra storage complete the upper level, making daily living easy and organized. Located close to all amenities-shops, transit, parks, and more-this home offers exceptional value and comfort. Come see it today! (id:53899)
6487 Renaud Road
Ottawa, Ontario
**Please note that some pictures are virtually staged** Welcome to the home that checks every box-right here in the heart of Orleans! Perfectly positioned within walking distance to top-rated schools, gorgeous parks, and minutes from shopping, restaurants, and all the essentials, this property offers the lifestyle buyers dream of: convenience, comfort, and undeniable curb appeal. Step into a warm and welcoming foyer with a spacious double closet, then move into the bright, open-concept main floor-designed for modern living and effortless entertaining. The elegant dining room flows into a cozy living area featuring a charming gas fireplace, setting the perfect tone for family nights and gatherings. At the heart of the home, you'll find a sun-filled kitchen with a sit-at island, abundant cabinetry, and a bright breakfast area with patio doors leading to the partially fenced backyard-ideal for BBQs and summer evenings. Upstairs offers four generous bedrooms, two full bathrooms, and the convenience of second-level laundry. The standout? A luxurious primary retreat featuring TWO walk-in closets, a private 5-piece ensuite, and a beautiful electric fireplace-the perfect touch of warmth and ambiance to elevate your evenings. The partially finished lower level expands your possibilities, offering a comfortable rec/playroom plus a large unfinished space ready for your future gym, office, bedroom, or storage needs. Outside, enjoy a partially fenced yard, finished garage, and upgraded Gemstone exterior lighting that adds year-round style, security, and stunning curb appeal. This is more than a home-it's a lifestyle. A beautifully maintained, spacious property in one of Orleans' most desirable communities. Come experience it for yourself and start your next chapter in a place you'll be proud to call home. (id:53899)
1501 - 1081 Ambleside Drive
Ottawa, Ontario
This 2-bedroom, 1-bathroom condo combines comfort, convenience, and community in one exceptional package. Bright and airy with sweeping north-facing views, the unit features a dedicated dining area, a functional kitchen with a pass-through to the spacious living room, ideal for entertaining, and access to an oversized balcony. Both bedrooms offer ample closet space, and an in-unit storage closet & full bathroom completes the layout. Beyond your front door, residents enjoy a vibrant social calendar, including club meetups and nightly socials held either in the cozy lounge or on the inviting outdoor patio. First-class amenities include a saltwater indoor pool, woodworking shop, sauna with shower-equipped changing rooms, a state-of-the-art fitness centre, beautifully appointed party room with full kitchen and dishware available for rent, a convenient car wash bay in the underground garage, and more. Condo fees offer outstanding value - covering high-speed internet, cable TV, heat, hydro, and water. Simply move in and enjoy! Nestled near the Ottawa River Parkway, you'll have scenic walking paths at your doorstep, with coffee shops, restaurants, and shopping just a short stroll away. Plus, the upcoming New Orchard LRT station will be only a 5-minute walk offering quick access across the city. (id:53899)
115 Discovery Crescent
Ottawa, Ontario
IMMACULATE. IMPRESSIVE. A STUNNING HOME. 2019 Built Minto Talbot with 1820 square feet of well designed living space: 3.5 bathrooms, 3+1 BEDROOMS. This SINGLE DETACHED in the Potter's Key community of DESIRABLE STITTSVILLE is a SHOWSTOPPER and is sure to please. Loaded w/ upgrades and designer finishes thru-out the FAMILY FRIENDLY floor-plan. Boasting an OPEN CONCEPT LAYOUT, this beauty has it all: stylish MODERN exterior, 9FT CEILINGS hardwood flooring, LUXURIOUS KITCHEN w/ premium appliances, subway tile backsplash, quartz counters, island w/ waterfall edge, elegant light fixtures and loads of pot lights, custom window coverings and more. Oversized windows FILL THE HOME W/ NATURAL LIGHT. Lovely principal retreat: huge WIC and 5 piece ensuite bathroom (dual sinks, soaker tub, glass shower). Large family bathroom for bedrooms 2/3. The FULLY FINISHED BASEMENT provides a tremendous opportunity for LARGE or MULTI GENERATIONAL FAMILIES with a huge family room, 4TH BEDROOM and FULL BATHROOM. (easy conversion for inlaw suite). Cozy front porch. WONDERFUL CURB APPEAL bursting with Style sitting on a 41x92ft CORNER LOT on a quiet street. 2 Car garage with DOUBLE WIDE DRIVEWAY. Fenced (PVC) yard. This one has it all! Close proximity to greenspace, wonderful schools, parks and amenities. Immediate/Flexible closing date available. Some photos have been virtually staged. Must See! (id:53899)
1 Rideau Glen Drive
Ottawa, Ontario
Escape to your private retreat on the Rideau River, where tranquility meets convenience. This stunning 3-bedroom, 3-bathroom bungalow sits at the end of Rideau Glen Drive, boasting 126 feet of picturesque shoreline. Enjoy breathtaking views from the expansive wrap-around deck, overlooking lush gardens, a manicured lawn, and your own private dock. Inside, the open-concept living room, kitchen, and dining area flow seamlessly to the deck, perfect for entertaining. High-end finishes shine throughout, from custom quartz countertops and rich wood floors to the elegant coffered ceilings in the formal dining room and a striking stone fireplace in the family room. The luxurious primary suite is a true sanctuary, featuring a private patio, a spacious walk-in closet, and a spa-like ensuite with heated floors. Two additional bedrooms and a full bathroom can be separately accessed, making them ideal for an Airbnb rental or guest suite. City approval has also been granted for the addition of an oversized two car garage at the north side of the home. Located just minutes from top schools, shopping, the airport, and an exclusive golf course, this rare waterfront gem offers the best of both worlds peaceful riverfront living with all the perks of city life. (id:53899)
73-75 Lower Charlotte Street
Ottawa, Ontario
A rare opportunity to own in one of Ottawas most dynamic neighbourhoods. Whether you're an investor or a future homeowner looking for income potential, the location speaks for itself. Situated just minutes from the downtown core, this property puts you steps from the University of Ottawa, Rideau Centre, National Arts Centre, and the iconic Parliament buildings. The area is alive with energy enjoy artisan coffee shops, unique local boutiques, diverse dining options, and year-round community events and festivals.Green spaces and riverside paths are nearby, perfect for weekend strolls or evening unwinds. Excellent rental potential in a high-demand area with great walkability and access to transit, parks, cafés, and cultural attractions. Location is excellent having access to public transit, commuting across the city is simple and efficient. A standout feature in both lifestyle and location, this triplex combines historic charm with the buzz of urban living ideal for tenants and owners alike. (id:53899)
54b - 2121 Carling Avenue
Ottawa, Ontario
Exceptional opportunity to own a well-established and profitable Browns Cleaner location in the busy Carlingwood Mall. This long-standing business enjoys a loyal customer base, steady revenue, and a prime high-traffic location within one of Ottawa's popular shopping destinations. Offering dry cleaning, garment care and Alternations & Repair tailor services with a solid reputation for quality and reliability, this turnkey operation is ideal for an owner-operator or investor seeking a stable and proven business. Don't miss your chance to take over a thriving operation in a prime retail setting. (id:53899)
404 Heathrow Private
Ottawa, Ontario
Sun filled 3 bedroom 3 bathroom townhome in the sought after Traditions neighbourhood. Chefs will delight in this tastefully renovated kitchen (2016) equipped with gas stove, slate appliances, quartz countertops, spice cabinets, generous pantry storage & breakfast counter - the ideal setting for entertaining family & friends. Open concept living & dining room with hardwood floors (2014), custom built-ins & gas fireplace. Custom California shutters throughout. Primary retreat features walk-in closet & 4-piece ensuite. Two additional bedrooms & main bathroom round off the second level. The basement offers a finished alcove which could serve as home office, unfinished family/rec room, storage room & laundry. Enjoy south facing fully fenced backyard with spacious deck. Association fee includes road snow removal and maintenance & guest parking. (id:53899)
426 Apple Tree Lane
Ottawa, Ontario
426 Apple Tree Lane, Ottawa - Opportunity in a Prime Neighbourhood! The potential in this charming 3-bedroom, 1.5-bath semi-detached home nestled in one of Ottawa's most desirable, family-friendly communities. Perfectly located close to top-rated schools, shopping, parks, and transit, this home offers a rare chance to enter a sought-after neighbourhood at an affordable price.Step inside to find a bright, spacious layout with hardwood floors on both the main and upper levels and a large eat-in kitchen ready to be reimagined into your dream culinary space. Upstairs, you'll find three generous bedrooms, each filled with natural light-ideal for families or those looking for extra space.The private backyard with no rear neighbours is your canvas for creating an oasis in the city-whether it's a garden, outdoor entertaining area, or space for kids and pets to play. The unfinished basement with a side entrance, high ceilings and large front windows, offers incredible potential to create an in-law suite, secondary dwelling unit (SDU), perfect for generating rental income or accommodating extended family.Enjoy the best of both convenience and community living-minutes from major employers, shopping centres, cafés, and schools, yet tucked away on a peaceful tree-lined street.Whether you're a first-time homebuyer ready to build equity, an investor looking for a solid project, or simply seeking to put down roots in a great location, 426 Apple Tree Lane is full of promise and possibilities.24 hours irrevocable on all offers. (id:53899)
21 - 135 Springfield Road
Ottawa, Ontario
Dreaming of exquisite living in a trendy and upscale Ottawa neighbourhood? Located in between Rockcliffe and New Edinburgh, 135 Springfield unit 21 encompasses a very high walkability score to popular eateries, coffee shops and has 1200 square feet of livable space in a one-of-a-kind condo! Featuring an extra spacious bedroom, floor plan and ample storage, this condo also comes with a den area giving you room for a flex area or at home office. Low condo fees makes this an appealing opportunity for homeowners and investors alike. All appliances come included and a wood burning fireplace, new heat pump and A/C ensures a cozy home all year round. Make this one yours! Flexible closing available. (id:53899)
158 St Andrew Street
Ottawa, Ontario
Fantastic triplex in the heart of Ottawa, ideal for investors or owner-occupants! Discover an exceptional living experience with this well-maintained triplex located in one of Ottawa's most vibrant and sought-after neighborhoods. Just minutes from downtown, this property offers unbeatable access to the Byward Market, Parliament Hill and the University of Ottawa. Restaurants, shops, and entertainment, everything the city has to offer is at your doorstep. Steps from bike paths along the Rideau Canal, public transit, and major downtown attractions. Perfect for outdoor enthusiasts, students, and professionals alike. The spacious versatile main-floor unit features 3-4 bedrooms, a generous living/dining area, and a beautiful screened-in porch. Ideal for tenants working from home, with flexible space for an office. Two additional units includes two 2-bedroom apartments, great for consistent rental income. On-site parking & garage, a rare find in central Ottawa provides valuable convenience in a high-demand area. This triplex offers the perfect blend of lifestyle, location, and investment potential. Whether you're looking to live in one unit and rent out the others, or add a solid income property to your portfolio, this is a must-see opportunity. (id:53899)
561 St Lawrence Street
North Dundas, Ontario
Great opportunity in the heart of the busy town of Winchester. Commuting distance from Ottawa. Located across from the Hospital with excellent visibility, Presently vacant. This property has an excellent zoning, great signage space and a wide spectrum of uses. This former movie theatre has a 400 sq ft (approx.) room as you enter that leads to an open room that measure about 67 ft x 40 ft (approx 2700 sq ft) with approximately 16 ft ceilings. There is space at the back 24ft x 20ft (approx. 480 sq ft) for unloading and storage PLUS a second floor office area that used to be the projector room AND there is small full height basement (old furnace room) under the lobby . There is a 2 pc bathroom off the lobby- (will need some work) Updates: gas heaters 2011, water line into building 2004/5, lobby roof has rubber membrane 2010, main roof shingles approx. 2004, T5 light fixtures 2015. (id:53899)
217 - 205 Bolton Street
Ottawa, Ontario
Welcome to Sussex Square a boutique low-rise condo in the heart of Ottawa's historic ByWard Market. This elegant 1 bedroom + den unit offers a bright open-concept layout with hardwood floors, granite countertops, and ample cabinetry. The versatile den makes an ideal home office or guest space. Enjoy morning coffee or evening sunsets from your private balcony with peaceful north-facing views. The building is known for its exceptional upkeep and amenities, including a rooftop terrace with BBQs and panoramic city views, a fitness centre, party room, library, and indoor visitor parking. In-unit laundry, underground parking, and a separate storage locker add convenience. Nestled on a quiet tree-lined street yet steps to the National Gallery, Global Affairs, Parliament Hill, Rideau River, and the vibrant shops and restaurants of the ByWard Market. A rare opportunity to live in a mature, well-maintained building in one of Ottawa's most desirable locations! (id:53899)

