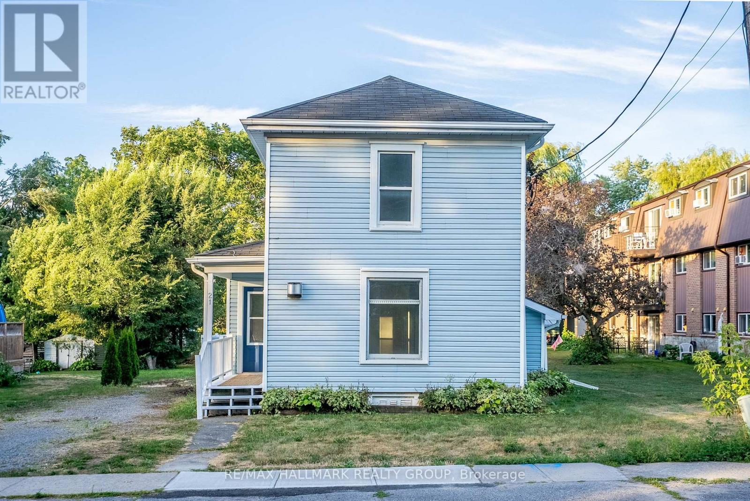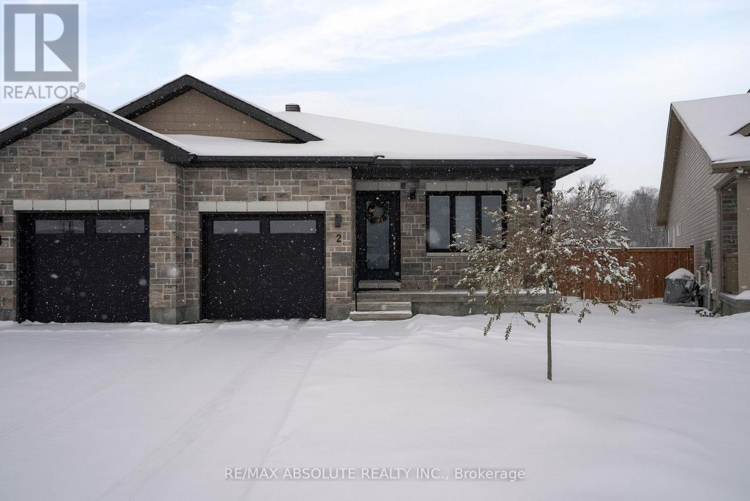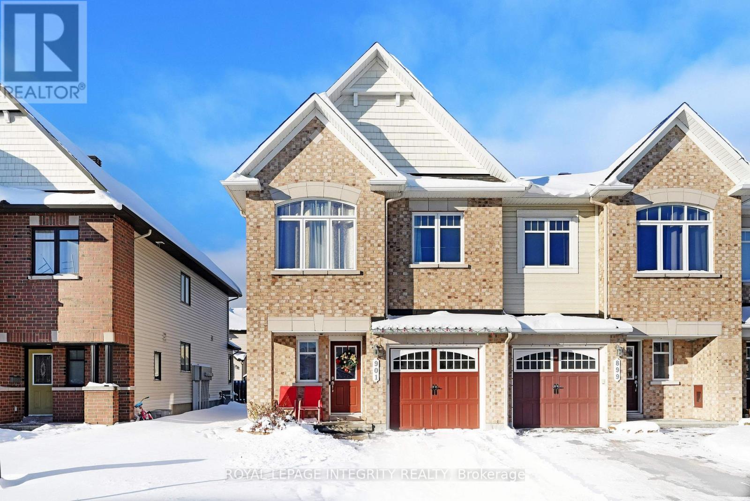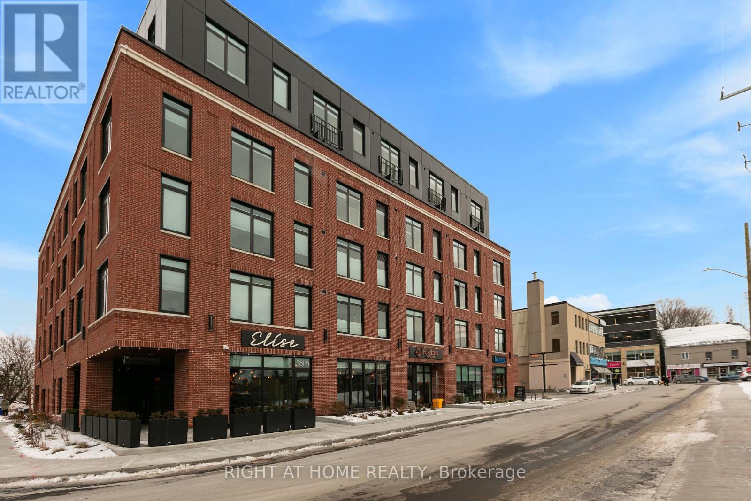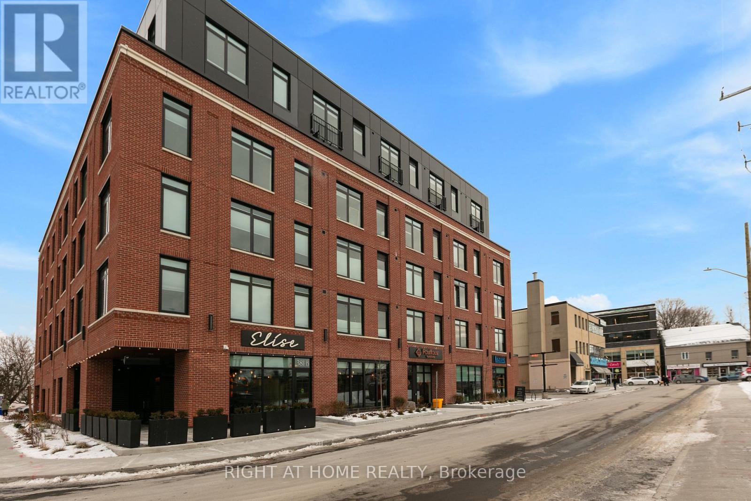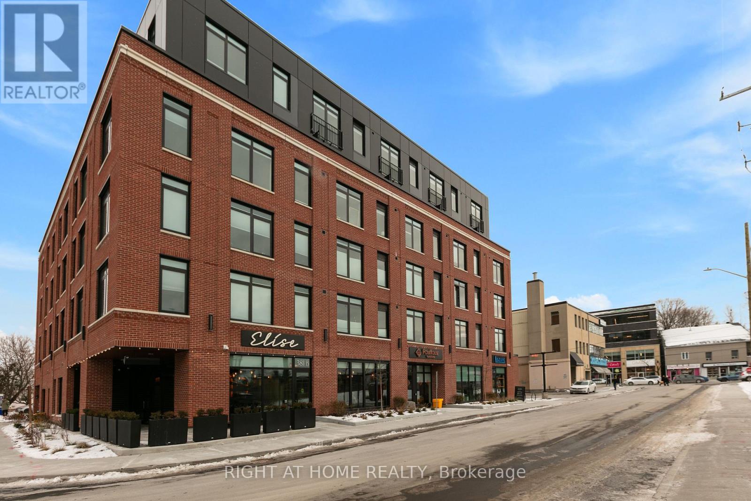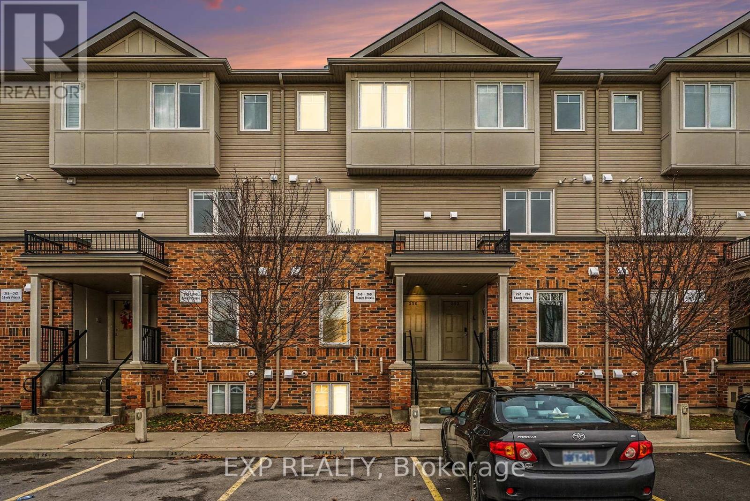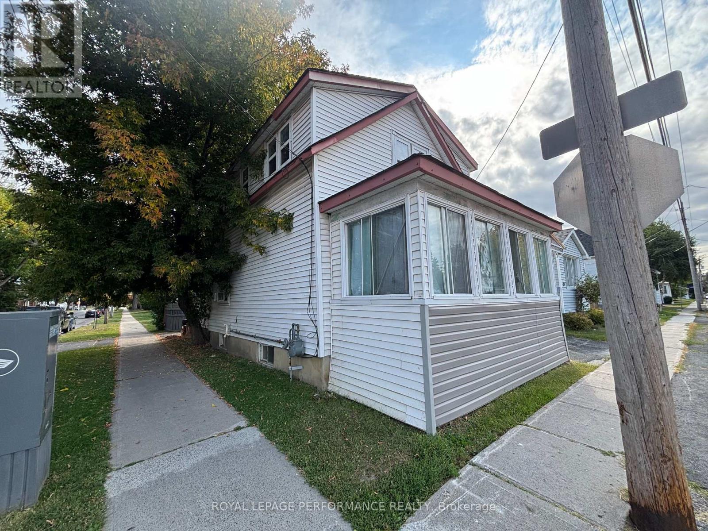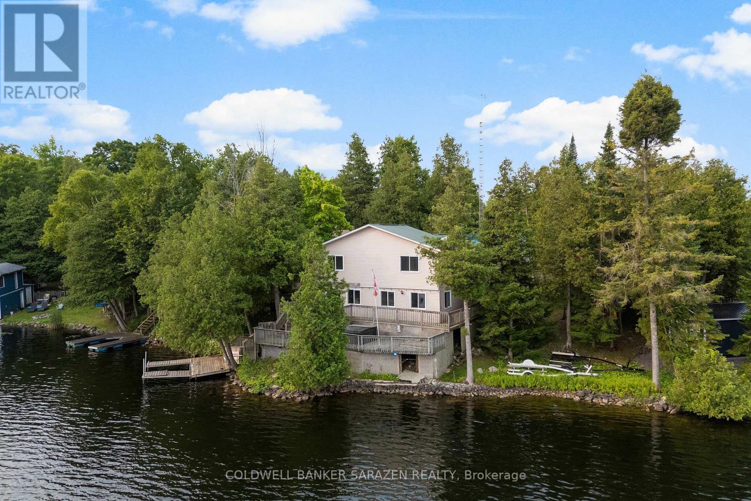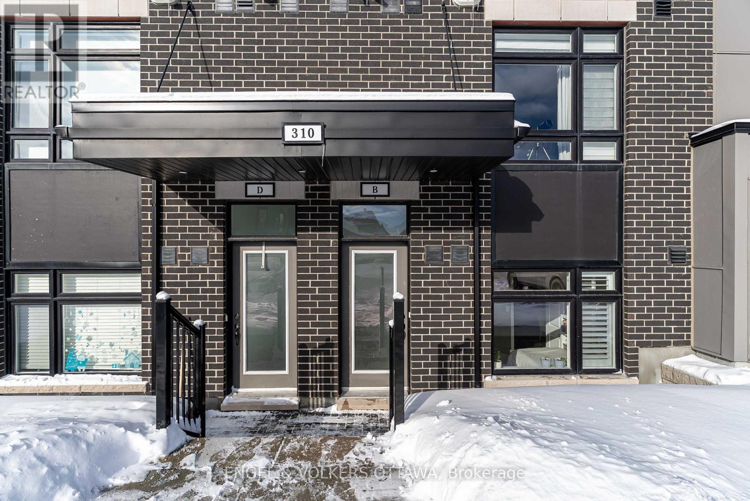28 Jackpine Street
Madawaska Valley, Ontario
Classic and rare 4 bedroom bungalow with large double garage (32' by 28') on a spacious flat lot in desireable Sandhill Subdivision. Garage roof 2025, house roof 2017. Hot water tank owned. Water source is good dug WELL but town water runs in front of home. All appliances included. 100 AMP hydro. Multiple internet providers in town. Close to Sherwood Public School,St John Bosco Separate School and Madawaska Valley District High School. Walk to Tim Horton's!! (id:53899)
21 Downes Avenue
Prince Edward County, Ontario
Welcome to 21 Downes Avenue, a beautifully refreshed country-style 2-storey home in the heart of Prince Edward County. This detached 3-bedroom, 1.5-bath residence combines timeless character with thoughtful updates, making it an ideal full-time home, weekend retreat, or investment property. Inside, youll find a fresh coat of paint throughout, new flooring in the primary bedroom, and restored original-style floors in the rest of the home, lovingly brought back to life and painted for a classic finish. The kitchen has been updated with new counters and a farmhouse-style sink, while the bathroom features a new vanity for a refreshed, functional look. Set in a prime location, this home is just a 5-minute walk to Metro Foods and a 7-minute stroll to the theatre on Loyalist Drive, while also being only minutes from Huff Estates Winery, the sandy shores and dunes of Sandbanks Provincial Park, and the boutique shops and restaurants of Downtown Picton. Nestled just steps from 40+ wineries within 25 km from the property (some award winning) and a wealth of craft breweries, distilleries, and more, this property places you in the very heart of the Countys allure. Charming, refreshed, and ideally located, 21 Downes Avenue is ready to welcome you home. (id:53899)
2 Morgan Clouthier Way
Arnprior, Ontario
Welcome to this bright and inviting 2 bedroom, 2 bathroom, end unit bungalow in the charming Town of Arnprior! The open concept main level features a spacious living room with patio doors leading to a lovely outdoor patio space, ideal for relaxing and entertaining, a sun filled kitchen with plenty of cabinet and counter space and a new fridge making meal prep a breeze, a primary bedroom with updated vinyl plank flooring, which includes ensuite bathroom (new comfort height toilet) and a large closet, a second bedroom also with vinyl plank flooring, that is bright and spacious, and convenient main floor laundry to add to the homes functionality, main bath with new comfort height toilet. Only carpet in this home is on the stairs to the basement. The large unfinished basement (drywalled and spray foam insulated) with oversized windows and a rough in for a third bathroom provides endless possibilities- whether you envision a rec room, home office, gym, third bedroom, or additional living space, a second laundry hook-up adds extra flexibility. With the low maintenance layout and quiet location, this home is a perfect choice for downsizers, first-time home buyers, or anyone looking for comfortable one level living. Arnprior offers- hospital, schools (both French and English), library, museum, movie theatre, bowling alley, restaurants, shopping, churches, recreation centre, beaches, parks, nature trails and so much more, and a short 25 minute commute to Kanata. (id:53899)
901 Ashenvale Way
Ottawa, Ontario
Welcome to 901 Ashenvale Way, a beautifully maintained 3 bedroom, 2 and a half bathroom home located in the desirable Avalon community of Orleans. Designed with both comfort and functionality in mind, this home offers a welcoming layout ideal for families and professionals alike. The main level features a bright open-concept living and dining area, complemented by a modern kitchen upgraded with granite countertops, ample cabinetry, and generous workspace-perfect for everyday living and entertaining. Upstairs, the spacious primary bedroom offers a relaxing retreat, while two additional well-sized bedrooms and a full bathroom complete the upper level. The finished basement provides valuable additional living space, ideal for a family room, home office, or recreation area, and is complemented by a third bathroom for added convenience. An attached garage offers secure parking and extra storage. Enjoy a private backyard and the convenience of being close to parks, schools, shopping, public transit, and all essential amenities. This move in ready home is an excellent opportunity to live in one of Orleans' most sought after neighborhoods. (id:53899)
509 - 377 Winona Avenue
Ottawa, Ontario
LIMITED TIME INCENTIVE - TWO MONTHS ' RENT-FREE and UTILITIES INCLUDED FOR A YEAR on a new Lease signed before Dec 31st. It doesn't get any better than this! Welcome to PostHouse by Azure, a brand-new boutique low-rise development perfectly located in the heart of Westboro. Step outside your door and enjoy the best of Westboro: local shops, cozy cafés, fine dining and hidden-gem restaurants, Westboro Beach, w/ newly renovated Pavilion, and miles of Ottawa River pathways. Commuting is effortless with transit along Wellington or Scott, plus quick downtown access via the Kichi Zibi Mikan parkway. PostHouse offers high-quality amenities including secure entry, high-speed elevator, storage lockers & bicycle storage, main-floor retail, a fully-equipped gym, and oversized rooftop patio complete with BBQ station + drop-in yoga classes. This one-bedroom unit is brand-new, never-been-lived-in, with modern features such as the kitchen with stone countertops and full-sized stainless-steel appliances, gorgeous bath with standing shower, and bright, large windows. Each unit features central heat and a/c controlled in-suite, in-unit laundry, six appliances and window coverings. Private terraces on select units. Opportunities like this don't come around often - get in touch with us today to secure your new home in the heart of Westboro. Get in touch with us today to make this one yours! (id:53899)
501 - 377 Winona Avenue
Ottawa, Ontario
LIMITED TIME INCENTIVE - TWO MONTHS ' RENT-FREE and UTILITIES INCLUDED FOR A YEAR on a new Lease signed before Dec 31st. It doesn't get any better than this! Welcome to PostHouse by Azure, a brand-new boutique low-rise development perfectly located in the heart of Westboro. Step outside your door and enjoy the best of Westboro: local shops, cozy cafés, fine dining and hidden-gem restaurants, Westboro Beach, w/ newly renovated Pavilion, and miles of Ottawa River pathways. Commuting is effortless with transit along Wellington or Scott, plus quick downtown access via the Kichi Zibi Mikan parkway. PostHouse offers high-quality amenities including secure entry, underground parking, high-speed elevator, storage lockers & bicycle storage, main-floor retail, a fully-equipped gym, and oversized rooftop patio complete with BBQ station + drop-in yoga classes. This CORNER UNIT, two-bed, two-full bath unit is BRAND-NEW, never-been-lived-in, with modern features such as the kitchen with stone countertops and full-sized stainless-steel appliances, gorgeous bath with standing shower, and bright, large windows. This unit features central heat and a/c controlled in-suite, in-unit laundry, six appliances and window coverings. WRAP-AROUND ~303 SQ FT TERRACE offers plenty of private outdoor space with a sunny, western exposure. Opportunities like this don't come around often - get in touch with us today to secure your new home in the heart of Westboro. Get in touch with us today! (id:53899)
403 - 377 Winona Avenue
Ottawa, Ontario
LIMITED TIME INCENTIVE - TWO MONTHS ' RENT-FREE and UTILITIES INCLUDED FOR A YEAR on a new Lease signed before Dec 31st. It doesn't get any better than this! Welcome to PostHouse by Azure, a brand-new boutique low-rise development perfectly located in the heart of Westboro. Step outside your door and enjoy the best of Westboro: local shops, cozy cafés, fine dining and hidden-gem restaurants, Westboro Beach, w/ newly renovated Pavilion, and miles of Ottawa River pathways. Commuting is effortless with transit along Wellington or Scott, plus quick downtown access via the Kichi Zibi Mikan parkway. PostHouse offers high-quality amenities including secure entry, high-speed elevator, storage lockers & bicycle storage, main-floor retail, a fully-equipped gym, and oversized rooftop patio complete with BBQ station + drop-in yoga classes. This studio unit is brand-new, never-been-lived-in, with modern features such as the kitchen with stone countertops and full-sized stainless-steel appliances, gorgeous bath with standing shower, and bright, large windows. Each unit features central heat and a/c controlled in-suite, in-unit laundry, six appliances and window coverings. Select studios can feature a multi-functional Murphy Bed. Private terraces on select units (inquire about pricing). Opportunities like this don't come around often - get in touch with us today to secure your new home in the heart of Westboro. Get in touch with us today to make this one yours! (id:53899)
250 Shanly Private
Ottawa, Ontario
Exceptional Opportunity To Own A Beautiful Upper-Level Condo At An Outstanding Price! Welcome To 250 Shanly Private, A Bright, Spacious, And Fully Refreshed 2-Bedroom, 2-Bath Condo Townhome Ideally Located In The Heart Of Family-Friendly Barrhaven. Perfectly Positioned Directly Across From The Minto Recreation Complex, This Home Combines Everyday Convenience With Exceptional Lifestyle Appeal. This Lovely Property Offers Two Private Balconies, One Off The Living Room And Another Off The Primary Bedroom Providing Peaceful Outdoor Spaces For Morning Coffee Or Evening Relaxation. Even More Impressive Is The Rare Bonus Of Two Dedicated Parking Spots, Delivering Tremendous Flexibility For Families, Couples, Guests, Or Tenants! Inside, The Sun-Filled Main Level Features A Welcoming Open-Concept Layout With Modern Pot Lights, A Spacious Living Area, And A Large Kitchen Offering Excellent Storage, Ample Counter Space, And Convenient In-Unit Laundry Discreetly Tucked Behind Closet Doors. The Entire Home Has Been Freshly Painted Top To Bottom, Creating A Clean, Modern, And Move-In-Ready Environment. Recent Professional Electrical Work Has Also Been Completed To Neatly Conceal Wiring, Enhancing The Overall Finish And Functionality. Upstairs, The Generous Primary Bedroom Includes Double Closets, A Private Balcony, And Cheater Ensuite Access. The Second Bedroom Offers Ideal Space For Children, Guests, Or A Home Office. Located Steps From Top-Rated Schools, Public Transit, Parks, Shopping, Stonebridge Golf Club, And Tennis Courts Directly Across The Street, This Home Supports A Vibrant, Active, And Community-Focused Lifestyle. A Fantastic Opportunity For First-Time Buyers, Downsizers, And Investors Seeking a Well-Located, And Move-In-Ready Home. *Some Photos Virtually Staged.* (id:53899)
345 Gloucester St N Street N
Cornwall, Ontario
Calling all investors! Presenting a 2-story home, sitting on a corner lot in beautiful Cornwall! Sitting in a prime location in the heart of Cornwall, just a short walk from parks, public transit, schools, and more. The layout features 3 bedrooms, 1 full bathroom, kitchen / living space. This home is a must-see for investors, offering fantastic potential all around. The property is currently tenanted, and tenants are paying $1,350 per month. 7 day irrevocable on all offers (id:53899)
356 Echo Point Road
Lanark Highlands, Ontario
YEAR ROUND LIVING ON SOUGHT AFTER WHITE LAKE. This waterfront home offers a two-tiered deck, and boat dock. Separate workshop with its own panel box . The home offers two levels of generous living space. Open concept great room ( living/ dining)on main level, 2 sets of patio doors offering access to laneway & decking, kitchen, laundry and a full bathroom complete main level. Three generous sized bedrooms a 3 piece bath, and a storage room are offered on the second level. Seller will not respond to offers before 09/22/2025.Allow 72 hours irrevocable . (id:53899)
B - 310 Tulum Crescent
Ottawa, Ontario
Welcome home to Zen Urban Flats, a modern and thoughtfully designed condo community in the heart of Kanata, offering low condo fees of $258.57 per month. This smart and functional unit features 2 bedrooms, 1.5 bathrooms, and a private terrace ideal for outdoor living. The open concept layout is perfect for both everyday living and entertaining, highlighted by quartz countertops, stainless steel appliances including a brand new Bosch dishwasher, pot lights, and custom California shutters throughout. Upon entry, you are welcomed by high ceilings and a convenient front hall closet. The kitchen features an oversized island that seamlessly overlooks the living and dining areas, creating a bright and inviting space.Step through the sliding doors to your private exterior terrace, perfect for relaxing with an evening glass of wine or hosting guests. Parking is included, along with visitor parking for added convenience. First occupied in 2024, the home includes approximately five years remaining on the Tarion warranty. Ideally located close to public transit, trails, parks, shopping, and excellent schools, this home offers an exceptional balance of comfort, style, and lifestyle. (id:53899)
8712 Bank Street
Ottawa, Ontario
FIRST TIME HOME BUYERS/INVESTORS/RETIREES! Seize the opportunity with this charming country home that offers a paved driveway, detached garage, approx. 1/4 acre lot & LOW COST ownership!! ALL within the City of Ottawa!! Home features a spacious front entrance with main floor laundry - a rare find, modern dream kitchen (2023) with Brazilian White Galaxy granite countertops w sleek stainless appliances, expansive living room, dining room with sliding patio door (2021), PRIMARY BEDROOM & bathroom. Upstairs you'll find the second bedroom with an open concept den, ideal for a home office or third bedroom. The entire home has been freshly painted and boasts warm luxury vinyl Oak floors throughout (2023), elegant light fixtures, new Google Nest thermostat, crisp modern trim, updated windows, roof (east side shingles 2020, west side 2021), new black eavestrophs on garage & house- But the magic doesn't stop there! Step outside to enjoy a private interlock patio with hot tub wire readily accessible, large gazebo, FULLY FENCED IN YARD with storage shed, firepit, and the possibility for endless gardens. Home also offers natural gas bbq lines in front and back of home. Best of all- dazzling GEMSTONE LIGHTS on the home & garage, controlled from your phone so you NEVER have to put up Christmas lights again! Driveway was resealed this year & can easily fit 6 vehicles! Convenience store across the street with LCBO! Don't miss your chance! 24 hour irrevocable on all offers as per form 244. (id:53899)

