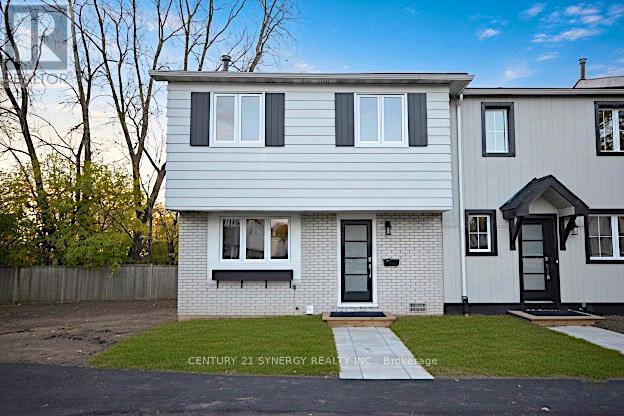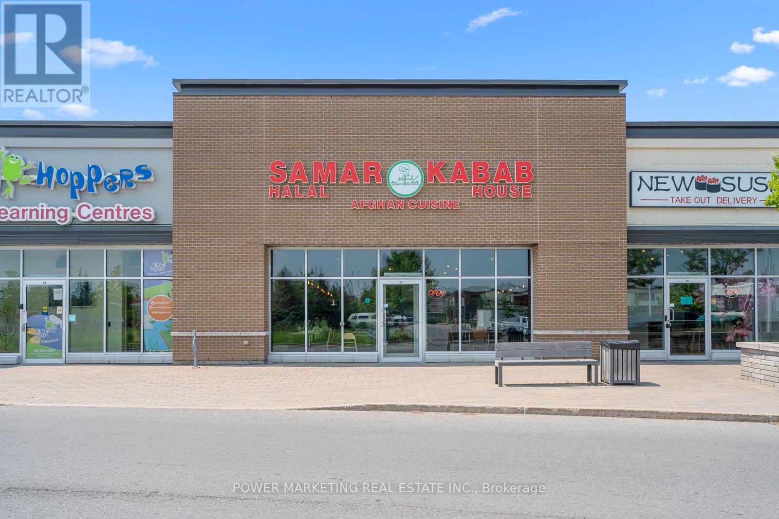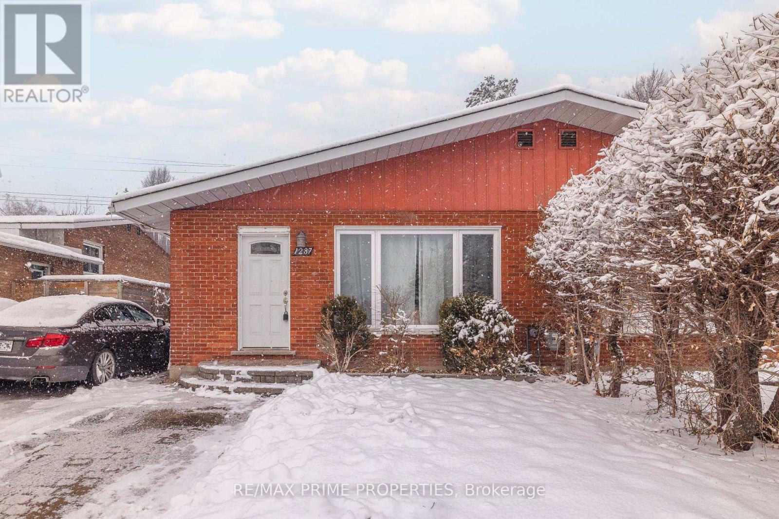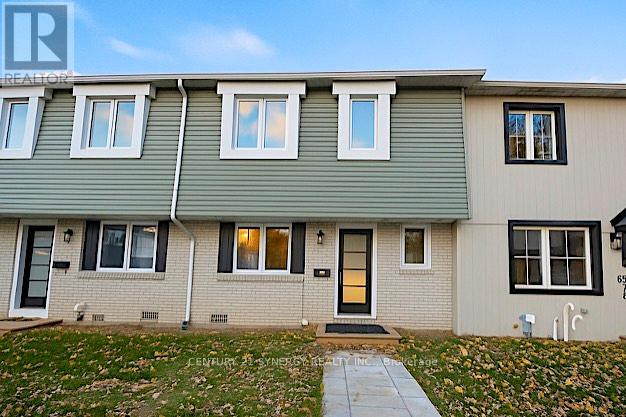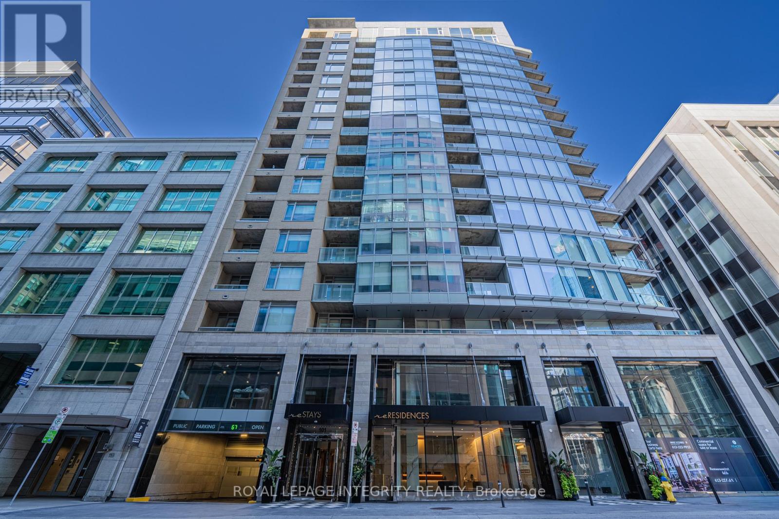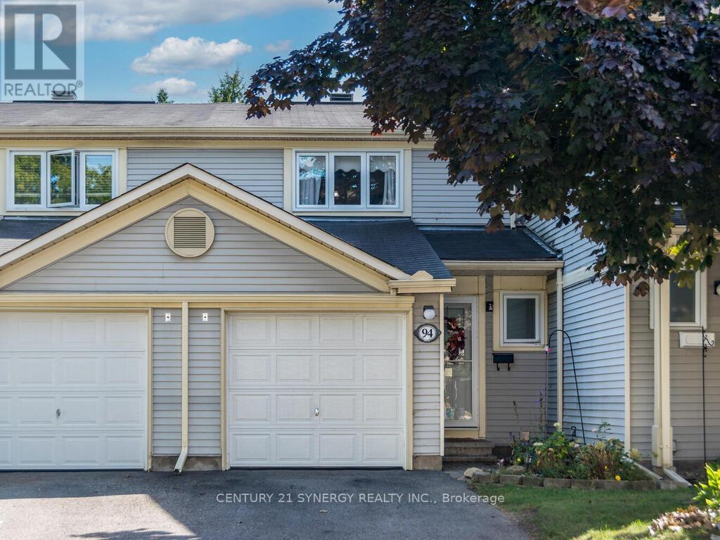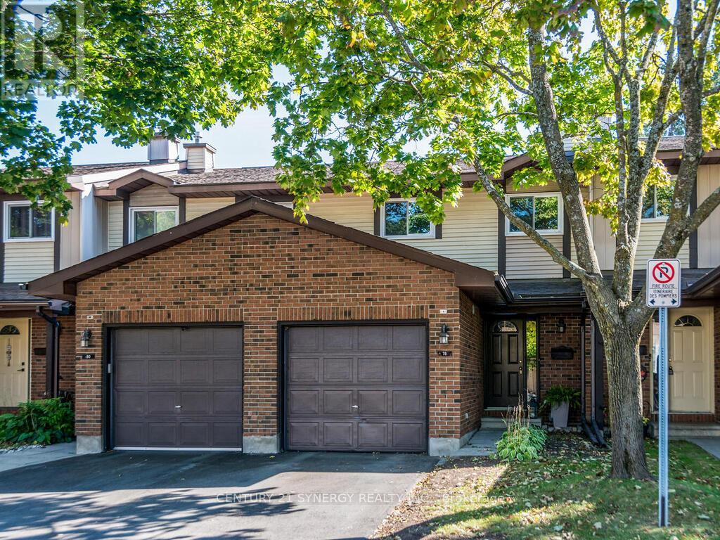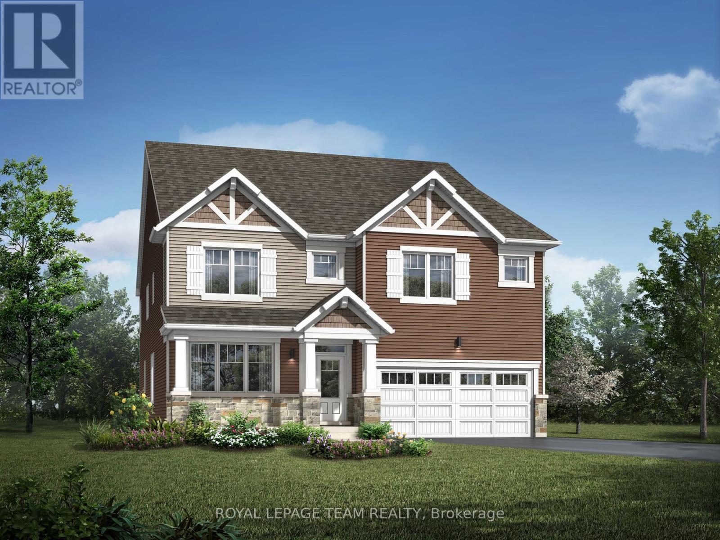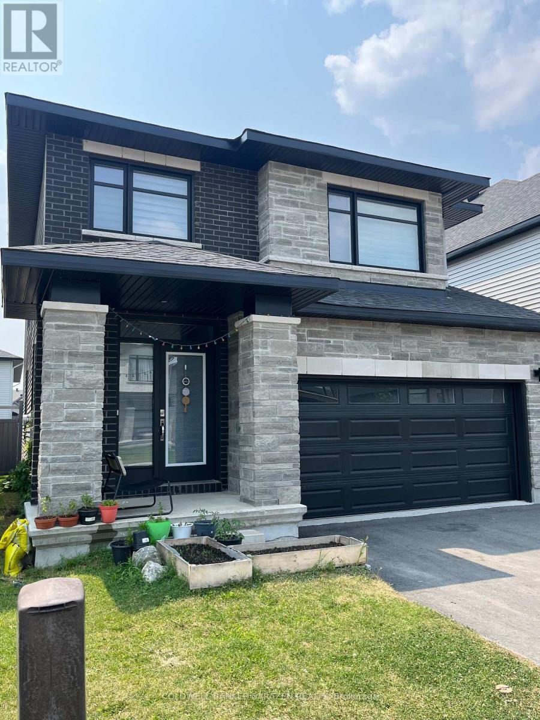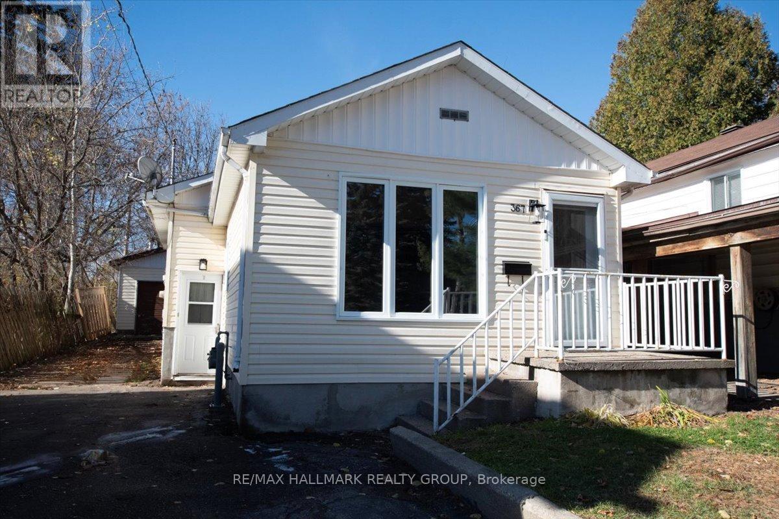34 - 660 Hochelaga Street
Ottawa, Ontario
A rare offering of style, convenience, and value! 3 Bed, 3 Bath townhome near Montfort Hospital! This completely renovated home features new windows, new doors, fireplace, a modern furnace & insulation to current standards. Enjoy high-end finishes, a bright and spacious layout, and a gourmet kitchen featuring gorgeous stone countertops. Three bathrooms offer maximum convenience. Unbeatable location with close proximity to the Montfort Hospital and key amenities. Just move in and enjoy! (id:53899)
2288 Tenth Line Road
Ottawa, Ontario
Opportunity Knocks!Turnkey, fully licensed, and highly profitable restaurant available in a prime location situated next to Home Depot and a busy business park, surrounded by well-known businesses. This is a rare chance to acquire a thriving operation with excellent foot traffic and visibility. (id:53899)
1287 Maitland Avenue
Ottawa, Ontario
Welcome to 1287 Maitland Avenue, a 3+1 bedroom, full-brick semi-detached home in the heart of Copeland Park, just steps from transit, shopping, restaurants, and with quick access to Highway 417. The recently renovated kitchen offers abundant cupboard and counter space and opens seamlessly to the dining area, perfect for entertaining, while gleaming hardwood floors flow throughout the main level and bedrooms. The upper level features three generous bedrooms with ample closet space and a full upstairs washroom, while the fully renovated lower level boasts an additional bedroom or office, a large family room, a second full washroom, and plenty of storage. Recent updates include windows (2021), roof repairs with heated roof wires (2017), furnace and hot water tank (2013), serviced heating and ventilation system, waterproofed and renovated basement, new ductwork, and fresh paint on the upper portion. Flooring throughout includes hardwood, tile, and laminate, making this home move-in ready and ideal for comfortable family living. Property is currently Tenanted and earns a monthly rental income of $3000 (id:53899)
28 - 660 Hochelaga Street
Ottawa, Ontario
Experience true luxury in this bright, absolutely turn-key 3 bed, 2 bath condo-townhome. From the moment you step inside, you'll be impressed by the show home quality and high-end finishes throughout. This home features new windows, new doors, fireplace, a modern furnace & insulation to current standards. The open concept main floor is an entertainer's dream, featuring a gourmet kitchen with stunning stone countertops and extensive prep space. Located steps from Montfort Hospital, with quick access to all amenities. Just unpack and enjoy a life of modern convenience. (id:53899)
118 Wilhelmina Place
Ottawa, Ontario
Love the big covered porch. Love the loft. Love the three-sided fireplace, Love the floor-to-Ceiling Window wall! That's a lot of love for this home and its many attributes boasting 2,459 square feet(as per MPAC) plus over 600 sq.ft of fully finished basement, this single-family home with three bedrooms and a loft offers an ideal blend of space, light, and modern comfort. The covered porch is large enough for a couple of patio chairs and a planter or two, creating a private outdoor spot perfect for relaxing with a book even on a warm rainy day. The living room and dining room sit across from one another in the middle of this exquisite model. The three-sided fireplace separates the living room from the great room and is strategically located to be viewed from the living room, dining room, great room, and even the kitchen. The main floor flows beautifully with plenty of open space. The great room, located at the back of the home, features a two-storey window wall open to the loft above. The kitchen is a contemporary showpiece featuring sleek flat-panel cabinetry in rich espresso tones, quartz countertops, and a full-height glass tile backsplash that adds a clean modern edge. A large island, stainless-steel appliances, and a stainless chimney-style hood fan complete the look. The second floor is home to three bedrooms, a loft, and a laundry room. The airy loft overlooks the main level and takes full advantage of the light streaming through the two-storey window wall in the great room below. The master bedroom features a double-door entry, ensuite, and walk-in closet. Plenty of natural light enters through the front windows. Even the walk-in closet has its own window, as does the spa-style 5-piece ensuite. Outside, this home sits on a generous 43-foot-wide lot with a fully fenced backyard, large interlock patio, and gazebo. (id:53899)
1006 - 101 Queen Street
Ottawa, Ontario
Welcome to the prestigious "Residences" at 101 Queen Street, one of Ottawa's most exclusive addresses. This beautiful 1-bedroom + den condo with dedicated parking offers a perfect blend of luxury, comfort, and convenience in the heart of downtown. The open-concept layout features elegant hardwood flooring, floor-to-ceiling windows that fill the space with natural light, and a spacious living room that flows seamlessly onto a large balcony with breathtaking city views. The modern kitchen is equipped with quartz countertops, a roomy island/breakfast bar, ample storage, and high-end built-in appliances, making it ideal for both everyday living and entertaining. The unit also includes in-suite laundry, central A/C, and a stylish bathroom with premium fixtures, ensuring a truly move-in-ready experience - with electricity as the only utility paid by the tenant.Residents enjoy world-class amenities including 24/7 concierge services (with tailor, dry cleaning, driver, and housekeeping options), a state-of-the-art fitness center, sauna, movie theatre, games and party rooms, a pet spa, car wash bay, and the exclusive Sky Lounge offering stunning views of Parliament Hill. Perfectly located just steps away from LRT stations, fine dining, and luxury shopping, this home represents the epitome of sophisticated urban living in Ottawa. (id:53899)
94 Bujold Court
Ottawa, Ontario
Enjoy one of the best locations in the neighbourhood with this 3-bedroom, 2-bath condo townhouse, backing onto a huge open park-like area, perfect for relaxing, kids at play, or simply enjoying the view. It is also ideally located close to schools, parks, and transit. The main floor features a bright living and dining area with patio doors leading to the amazing backyard that opens onto the beautiful green space. A lovely eat-in kitchen with a separate eating area. Upstairs you'll find three comfortable bedrooms, including a spacious primary, along with a full bath. The finished basement offers even more living space with a rec room, separate den, and laundry room. A garage with inside entry adds convenience. This home combines comfort, location, and lifestyle! (id:53899)
78 Clarkson Crescent
Ottawa, Ontario
Welcome to this lovely 3 bedroom, 3 baths, move-in ready condo townhouse offering comfort, convenience, and plenty of space for the whole family. Ideally situated close to shops, transit, parks, and schools. The main floor features an open-concept sun filled living and dining area with a cozy gas fireplace, perfect for entertaining or family gatherings. Handy patio doors to the fenced backyard. The eat-in kitchen is very functional, with space for casual meals. Enjoy the added convenience of a garage with inside entry. Upstairs, you'll find a generous primary bedroom with a 3-piece ensuite, along with two additional bedrooms, each a good size and a full 4 piece bath. Fresh new carpeting adds warmth and comfort to the second level.The unfinished basement provides versatile space whether you're looking for a home gym, playroom, or excellent storage. (id:53899)
215 Ryan Reynolds Way
Ottawa, Ontario
Welcome to 215 Ryan Reynolds Way, a brand-new end-unit townhome offering over 2,000 sq. ft. of stylish living in the heart of Avalon, Orleans. This modern 3-bed, 3.5-bath home features an open-concept main floor with 9-ft ceilings, a sleek kitchen with quartz countertops, tiled backsplash, and stainless-steel appliances, flowing into bright living and dining spaces.Upstairs, enjoy a spacious primary suite with walk-in closet and ensuite, plus two additional bedrooms and a full bath. The finished basement adds valuable flexible space for a family room, office, or gym. Located steps from Don Boudria Park, walking trails, Summerside West Pond, and close to schools including Avalon PS, Summerside PS, St. Dominic, and French options.All 5 appliances will be installed prior to occupancy. A perfect blend of comfort, convenience, and modern living. (id:53899)
219 Parsnip Mews
Ottawa, Ontario
Fall in love with your future home - Welcome to 219 Parsnip Mews, nestled in the heart of family-friendly Richmond Meadows! This brand new 3,233 sq. ft. Mattamy Walnut model (Contemporary C Elevation) offers 5 spacious bedrooms, 4 full baths, a powder room, and a beautifully finished basement with move-in scheduled for April 2026. From the moment you walk in, you'll appreciate the 9 ceilings and engineered hardwood flooring that give the main level a fresh, upscale feel. A mudroom with walk-in closet, 2-piece bath, and direct access to the double car garage help keep daily life running smoothly and clutter-free. The open-concept layout is perfect for modern living with a bright living/dining space and an inviting great room with oversized windows that flood the home with natural light. The chef inspired kitchen checks every box w/quartz countertops, breakfast bar, island, backsplash, hood fan, pantry, and sliding patio doors to the backyard, making entertaining effortless and enjoyable. Upstairs, you'll find hardwood stairs, an airy loft space, and a smart layout designed for growing families or guests. The primary suite features two walk-in closets and a spa-like ensuite with a shower enclosure, soaker tub, and an extended vanity. Three more generous bedrooms complete the second level one with its own private 3-piece ensuite, and two sharing a Jack & Jill bath with extended vanity. The convenient second-floor laundry room with walk-in closet storage keeps things practical and efficient. Downstairs, the finished lower level includes a 5th bedroom, 3 pcs bathroom and large family room with three windows the perfect spot for movie nights, a playroom, or a home office. Additional upgrades include: 200 Amp Electrical Service; Tankless Hot Water System; Heat Recovery Ventilato. This home is now Colour and structure spec'd. Photos shown are of the model home and for illustrative purposes only features and finishes may vary. Home is currently under construction. (id:53899)
248 Dagenham Street
Ottawa, Ontario
Nestled on a prestigious Westwood neighborhood of Sittsville. This home offers luxury living, high ceilings, mud room, 4 spacious bed rooms, open concept kitchen with an island to entertain the guests. This large sun filled home has loads of space for your growing or extended family especially, one being the bonus room or loft on the second floor. The gas fireplace as well as a breakfast area and then good sized dining room or flex space. The wider Hardwood staircase takes you to the second floor where the primary suite includes 5pc bath and custom walk-in closet/dressing room. Close to new elementary and High schools, shopping, public transportation and recreation facilities. Double car 18 x 20 garage with inside entry. All name brand appliances are bonus. Larger windows and lots of sun light., Flooring: Hardwood, tile, Carpet Over & Wood. (id:53899)
367 Princess Street W
North Bay, Ontario
INCREDIBLE LOCATION + QUALITY UPDATES + INCOME POTENTIAL... This affordable 3+1 bedroom home has an extremely walkable location and is STEPS TO Thomson Park, schools, transit, Northgate Shopping Centre, Wal-Mart Superstore, banks, restaurants and YMCA (with a gym and a swimming pools). Enjoy the waterfront along Lake Nipissing and all the green space with walking/biking trails. This home offers plenty of parking with a double paved driveway and a detached garage 20' x 20' that could be used as a WORKSHOP OR HOBBY STUDIO(insulated and wired). This affordable home is beautifully UPDATED ~ kitchen, bathrooms, smooth ceilings with pot-lights, finished lower level with laminate flooring (no carpet in this home). The main floor offers a modern OPEN-CONCEPT FLOOR PLAN which is perfect for entertaining, hardwood floors, a modern kitchen with breakfast bar, pantry and eating area, 3 bedrooms (one could be used as a den with patio doors that lead out to a 8' x 10' deck). Convenient laundry located on the same floor as the bedrooms. The lower level offers INCOME POTENTIAL OR IN-LAW SUITE with a large rec room with gas fireplace and 3 piece bathroom. Do not hesitate to make an appointment for a private viewing. This home offers the perfect location and beautiful indoor and outdoor living spaces. (id:53899)
