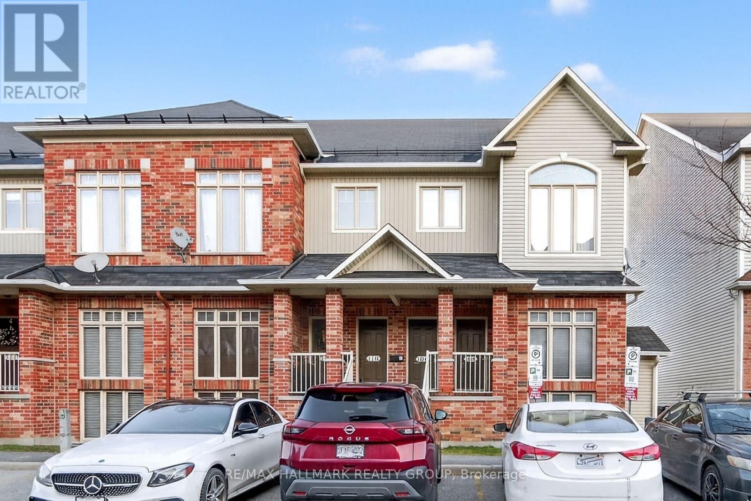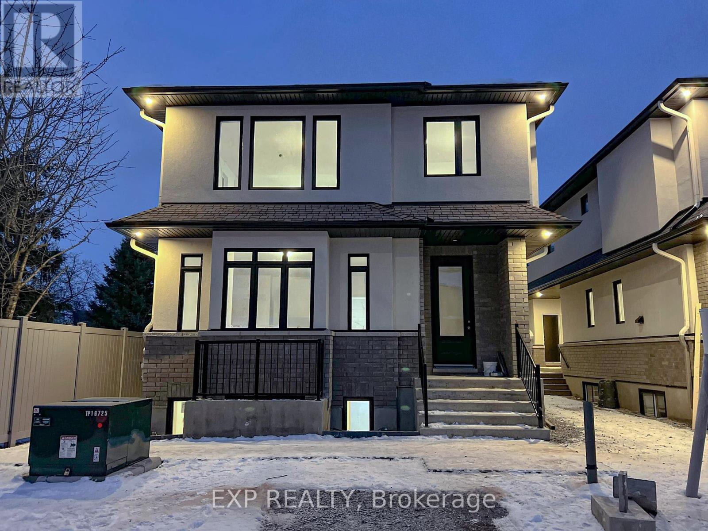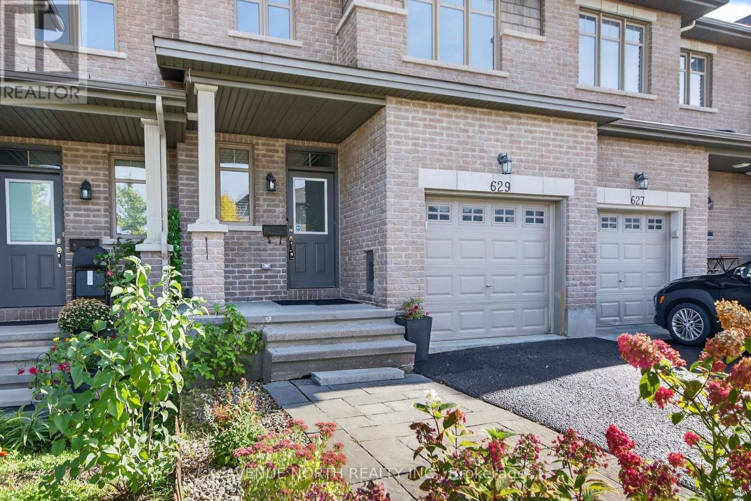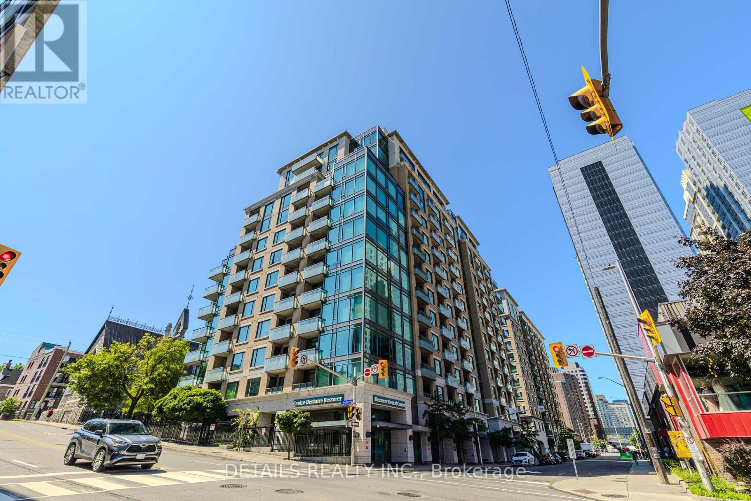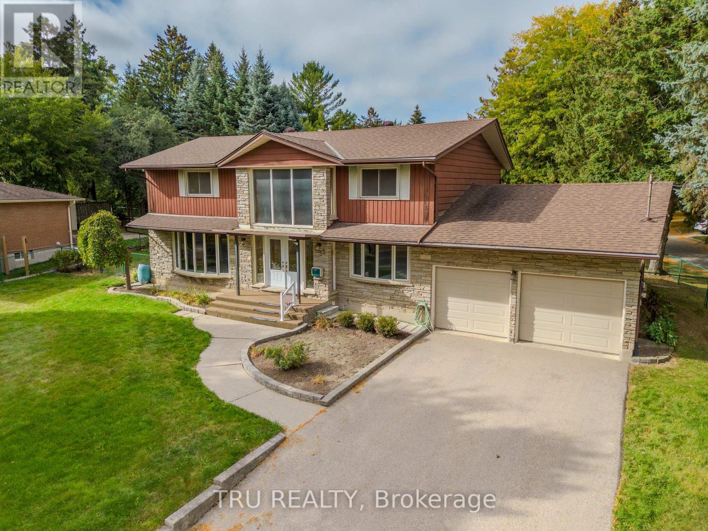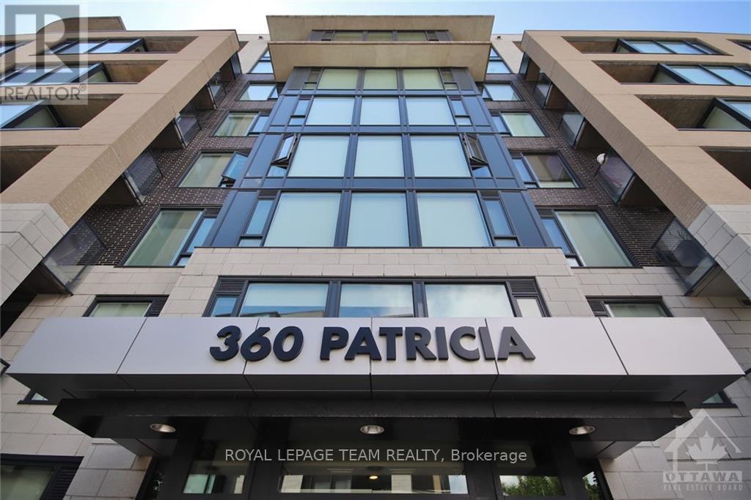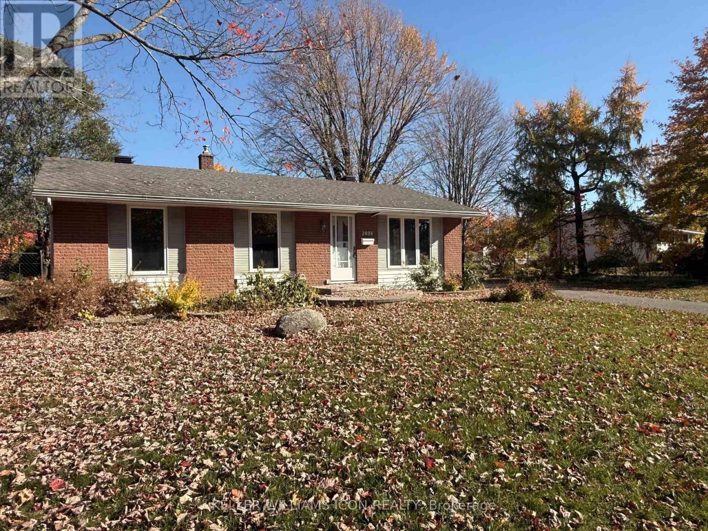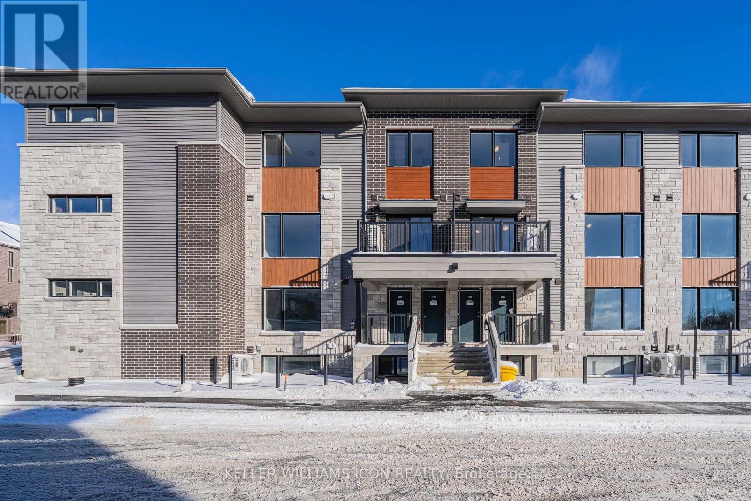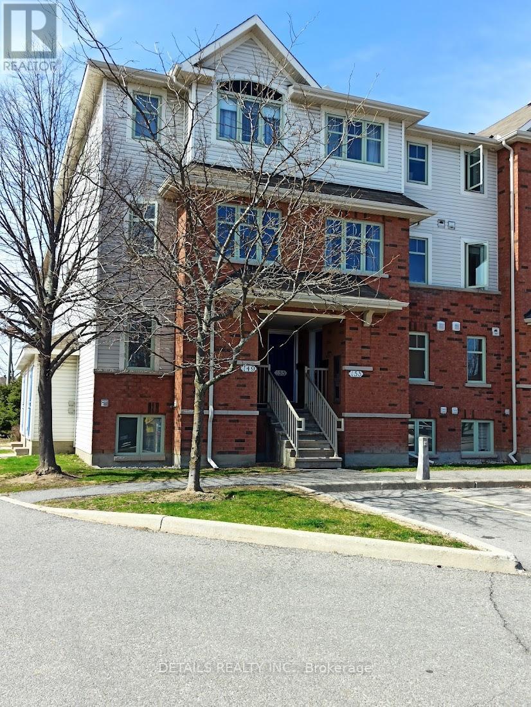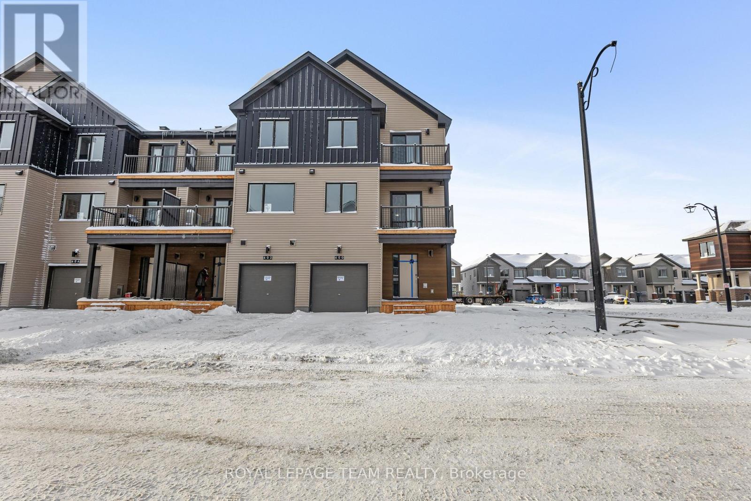104 - 1512 Walkley Road
Ottawa, Ontario
Bright and beautifully maintained 2 bed, 1.5 bath end unit stacked condo in a prime location steps to transit, shopping, parks, restaurants, and schools. Flooded with natural light, the main level features an open concept living and dining area with hardwood floors, a convenient partial bath, main floor laundry, and a spacious eat-in kitchen with direct access to your covered balcony. The lower level welcomes you into a spacious and inviting family room with an oversized two-storey window, followed by a large primary bedroom with a walk-in closet and 4-piece ensuite, a well-sized second bedroom, and a practical storage/utility room. Freshly painted throughout, this home is truly move in ready. The exclusive parking space is located directly in front of the unit for added convenience. A fantastic opportunity for first time buyers, downsizers, and investors alike. This end-unit gem offers comfort, accessibility, and everyday convenience all in one. (id:53899)
Unit A - 1371 Louis Lane
Ottawa, Ontario
Welcome to 1371 Louis Lane. This newly built upper floor apartment offers bright modern living in a desirable Ottawa location. Step into a sun filled open concept layout where elegant flooring flows throughout and oversized windows bring in abundant natural light.The heart of the home is a contemporary kitchen with stainless steel appliances, a large island that serves as a breakfast bar, an area dedicated to a coffee bar, and excellent cabinet storage. The kitchen opens seamlessly to a spacious living room that is perfect for both entertaining and everyday comfort.The primary bedroom includes a walk in closet and a luxurious ensuite bathroom that also functions as a Jack and Jill bath for the second bedroom, providing convenience for guests or roommates. In unit laundry adds another essential layer of comfort. Nearby Amenities: Residents enjoy easy access to local transit including nearby bus routes and future LRT connections, allowing for smooth commuting across the city. Grocery stores, shops, cafes, restaurants, parks, schools, and everyday services are all close by, supporting a practical and well connected lifestyle. Modern finishes, thoughtful design, and an amenity rich neighbourhood make this a fantastic opportunity for anyone seeking clean and stress free apartment living in Ottawa. (id:53899)
629 Sunburst Street
Ottawa, Ontario
Beautifully updated 3 bed, 2.5 bath townhome in family-friendly Findlay Creek! No rear neighbors, backing onto Littlerock Park, this home features a bright open-concept layout, spacious kitchen with pantry, granite countertops, stainless steel appliances, ample storage and cabinetry boasting an array of modern upgrades including fresh paint, LED pot lights, black faucets, and new fixtures (2025). Flooring includes gleaming hardwood & ceramic tile on the main floor, newly installed quality LVP ( Luxury Vinyl plank) on upper/lower levels(2025). Relax by the gas fireplace in your cozy finished basement with ample storage and opportunity to add a 4th washroom and additional living space. Newly paved driveway + 1-car garage with built-in shelving. This is the perfect townhome located on a quiet street close to parks, schools & amenities perfect for families, first-time buyers, or investors ! NEW !!OPEN HOUSE SUNDAY DEC 7TH 1:00PM TO 3:00 PM (id:53899)
717 - 238 Besserer Street
Ottawa, Ontario
Freshly painted throughout, this beautifully maintained and bright 2-bedroom and 2-bathroom condo is truly move-in ready, offering the best of downtown living. The open-concept living and dining area features floor-to-ceiling windows with electric blinds, flooding the space with natural light. A sleek modern kitchen is equipped with high-end Bosch appliances, quartz countertops, under-cabinet lighting, and a convenient breakfast bar island.Highlight features include: hardwood and tile flooring throughout; primary bedroom with 3- piece ensuite; spacious 2nd bedroom; full bathroom; private balcony and laundry in the unit. The Building amenities include an exercise center, an indoor pool with sauna, party room with kitchen, and BBQ patio. Steps away from the University of Ottawa, Byward Market, Parliament, Rideau Centre, LRT & Bus station, Restaurants and so much more. Don't miss out on the chance to live an urban lifestyle. (id:53899)
55 Amos Avenue
Waterloo, Ontario
For Rent - /UNFURNISHED/55 Amos Avenue, Waterloo Experience mid-century charm in the heart of Old Beechwood. This spacious and light-filled home offers soaring ceilings, a dramatic spiral staircase, and an open layout perfect for family living and entertaining. Enjoy oversized living and dining areas, a flexible bonus room ideal for an office or playroom, and a main floor bedroom with stylish design touches. Upstairs, four large bedrooms include a primary suite with three closets and a private ensuite. The bright lower level features high ceilings, large windows, and multiple spaces perfect for recreation, hobbies, or a home studio. Set on a beautifully treed, oversized lot, this home combines privacy, character, and community in one of Waterloo's most sought-after neighborhoods. Mid-century style meets modern comfort - welcome home to 55 Amos Avenue. (id:53899)
717 - 360 Patricia Avenue
Ottawa, Ontario
Experience the best of city living in this thoughtfully designed condo. Perfectly situated just a short stroll from local cafés, restaurants, grocery stores, and public transit, everything you need is right at your doorstep. Take advantage of the buildings impressive amenities, including a theatre room, fully equipped gym, steam room, party space, and an expansive rooftop terrace spanning over 5,000 sq ft complete with BBQs, a hot tub, and sweeping city views. Inside, the open-concept layout is bright and inviting, thanks to oversized windows that let in plenty of natural light. Smart use of space includes a moveable kitchen island that adapts to your needs and a custom California Closets system in the primary bedroom for optimal storage. High-end finishes throughout include hardwood flooring, quartz countertops, a stylish tile backsplash and tub surround, and premium Hunter Douglas window coverings, with blackout blinds in the bedroom for added comfort. (id:53899)
2098 Fillmore Crescent
Ottawa, Ontario
This beautifully maintained single-family home offers 3 spacious bedrooms, 1.5 bathrooms, and a functional layout perfect for family living. The main floor features a bright open-concept living and dining area with large windows that fill the home with natural light. The updated kitchen includes ample cabinetry and direct access to the private backyard - ideal for entertaining or relaxing outdoors. Upstairs offers three generous bedrooms and a full bathroom. The finished basement provides additional living space, perfect for a family room, home office, or gym. Walking Distance to Colonel By Secondary School. Conveniently located in a quiet, family-friendly neighborhood close to, parks, shopping, and transit. Quick access to Highway 417 makes commuting a breeze. Don't miss this wonderful rental opportunity in the heart of Gloucester! (id:53899)
1128 Creekway Private
Ottawa, Ontario
Welcome to this brand new 2-bedroom, 2.5-bath condo townhouse located in the heart of Kanata, Ottawa. This bright and stylish home features an open-concept layout with large windows, abundant natural light, and numerous premium upgrades throughout. The thoughtfully designed floor plan offers two full bathrooms plus a convenient powder room, ideal for modern living. Enjoy outdoor space from your private balcony, perfect for relaxing or entertaining. One underground parking space is included for added convenience. Custom window blinds have been ordered and will be installed in the coming weeks. Situated close to high-tech parks, shopping, transit, and amenities, this move-in-ready home combines comfort, quality, and contemporary design. (id:53899)
112 Paseo Private
Ottawa, Ontario
A turn-key, mint condition, upper-level stacked condo townhome offering approximately 1,200 sq. ft. of modern, low-maintenance living in one of Ottawa's most convenient locations. This bright 2-bedroom, 3-bathroom home features an open-concept layout and two private ensuites, creating an ideal setup for professionals, small families, or investors seeking a move-in-ready property. The main living area impresses with its spacious flow, abundant natural light, and functional design that's perfect for everyday living and entertaining. The kitchen, dining, and living spaces blend seamlessly, leading to a comfortable balcony retreat. Situated in the heart of Centrepointe, you're steps from Centrepointe Park, minutes from Algonquin College, and surrounded by excellent shopping, restaurants, and daily conveniences at College Square Plaza. Commuters will appreciate quick access to Highway 417 and an abundance of nearby public transit options, including future LRT connectivity. A well-maintained, turnkey home in a prime location - ready for its next owner anytime. One surfaced parking spot included (id:53899)
149 Windswept Private
Ottawa, Ontario
Discover this bright and very well maintained lower-level corner unit in the desirable Riverside South community. The spacious, open-concept layout features two bedrooms and two bathrooms, with elegant hardwood flooring and ceramic tile gracing the main living area. The well-appointed kitchen is a highlight, offering ample counter space, a spacious central island, a stylish ceramic tile backsplash, and updated light fixtures. Step outside to your covered deck, perfect for a BBQ, with direct access to the lawn. The lower level comfortably accommodates two generously sized bedrooms, a convenient laundry room, and ample utility and storage space. Enjoy the convenience of assigned parking spot, located directly in front of your unit. Embrace a lifestyle of ease with walking-distance access to schools, beautiful parks, and shopping. With bus transportation just steps from your door, commuting is effortless. (id:53899)
36 Keighley Circle
Ottawa, Ontario
This 4+1 bedroom, 4.5 bathroom detached home with a double garage, main floor den and loft offers upgrades, space, and a prime Kanata location. Built by Minto in 2003 and maintained by the original owners, the property features a new roof, replaced windows, upgraded kitchen cabinets with quartz countertops, and renovated bathrooms. The lot features a 47.57' frontage, landscaped yard, maple tree, and interlock driveway and patio. Inside, a tiled foyer with sidelights and a wide door leads to a private office with French doors. Hardwood flooring runs through both levels, joined by a curved hardwood staircase with iron spindles. The open living and dining area is framed by decorative columns and a Southwest-facing window. The kitchen has full-height cabinets, stainless steel appliances, quartz counters, a large island, and storage, opening to a breakfast area with a window and patio door. A family room with a gas fireplace overlooks the backyard, and a main floor laundry adds convenience. Upstairs, the 2nd floor features a loft that is ideal for studying, reading, or relaxation. The primary suite has a tray ceiling, sitting area, walk-in closet, and 5-piece ensuite. A second bedroom has its own ensuite, while two more bedrooms share a 4-piece bath. The finished basement expands living space with a recreation room, oversized windows, pot lights, a multipurpose room with kitchenette potential, direct access to a 3-piece bath, and a guest or in-law bedroom. The southwest-facing backyard is private and sunny, with an interlock patio, gazebo, and garden space. Walking distance to parks, schools, transit, supermarkets, and restaurants, and minutes to the Kanata high-tech hub, gyms, and amenities, this home is also in the catchment of top schools, including St. Isabel, All Saints, Earl of March, Kanata Highlands, W. Erskine Johnston, and West Carleton. A rare opportunity combining comfort and convenience. (id:53899)
600 Bee Pollen Way
Ottawa, Ontario
Discover upscale living in the heart of North Kanata's desirable NorthWoods neighborhood with this pristine, newly built corner-unit townhome, representing the largest Bloom model by Mattamy. Spanning approximately 1,874 square feet of Energy Star-certified space, this four-bedroom, four-bathroom residence is perfectly tailored for modern professionals and couples seeking both luxury and flexibility. The layout is thoughtfully designed, featuring a convenient ground-floor guest suite complete with its own ensuite, while the main living area on the second level impresses with soaring ceilings, an open-concept flow, and a gourmet kitchen equipped with quartz counters, a pantry, and access to a breezy walkout balcony. Ascend to the upper level to find a dedicated laundry area and three primary-bedrooms, one private ensuites, another common full washroom, and an exclusive private balcony for serene relaxation. Practicality meets style with installed stainless steel appliances, an unfinished basement for ample storage, and parking for two vehicles between the garage and driveway. Situated just moments from the high-tech sector, March Road, Highway 417, and premier shopping and dining, this home creates a seamless blend of nature and urban convenience, further enhanced by significant perks including one year of complimentary Rogers high-speed internet and the rare financial advantage of having no hot water tank rental fees. Please call Vardaan Sangar - Ottawa Realtor at 819.319.9286 to book your next showing! (id:53899)
