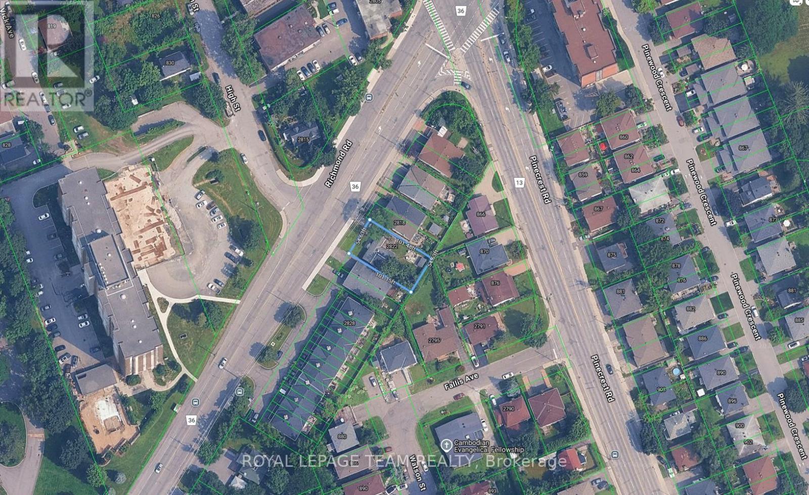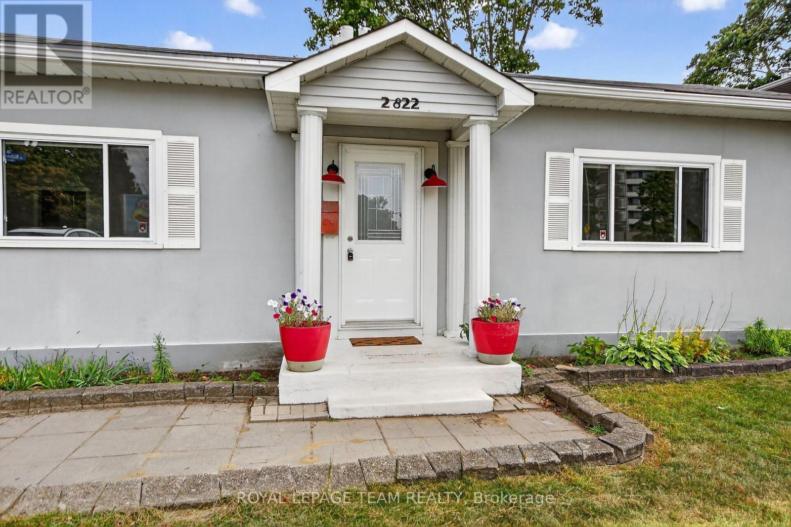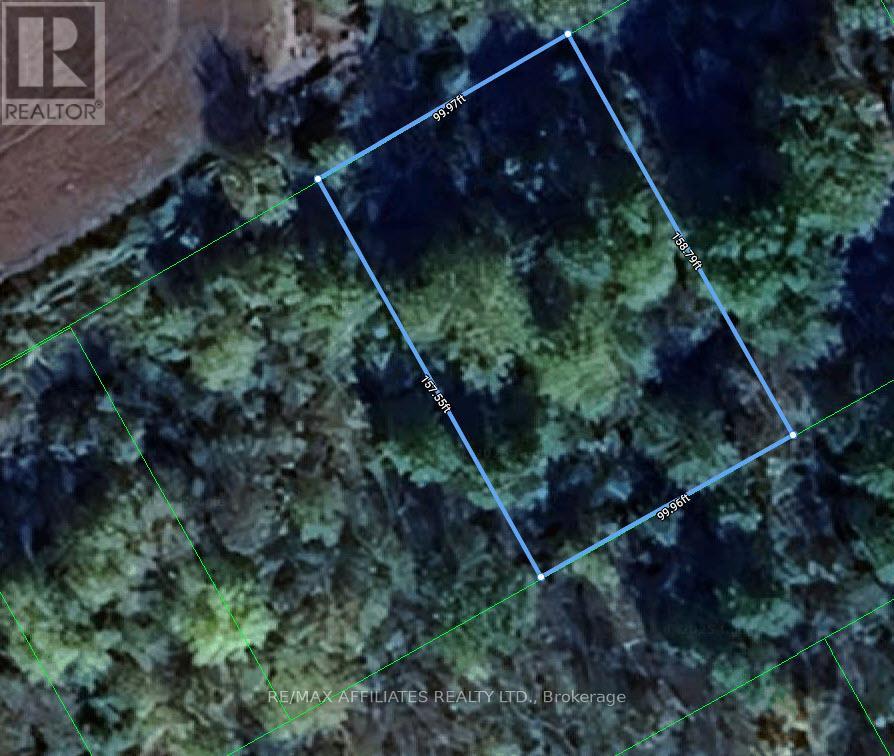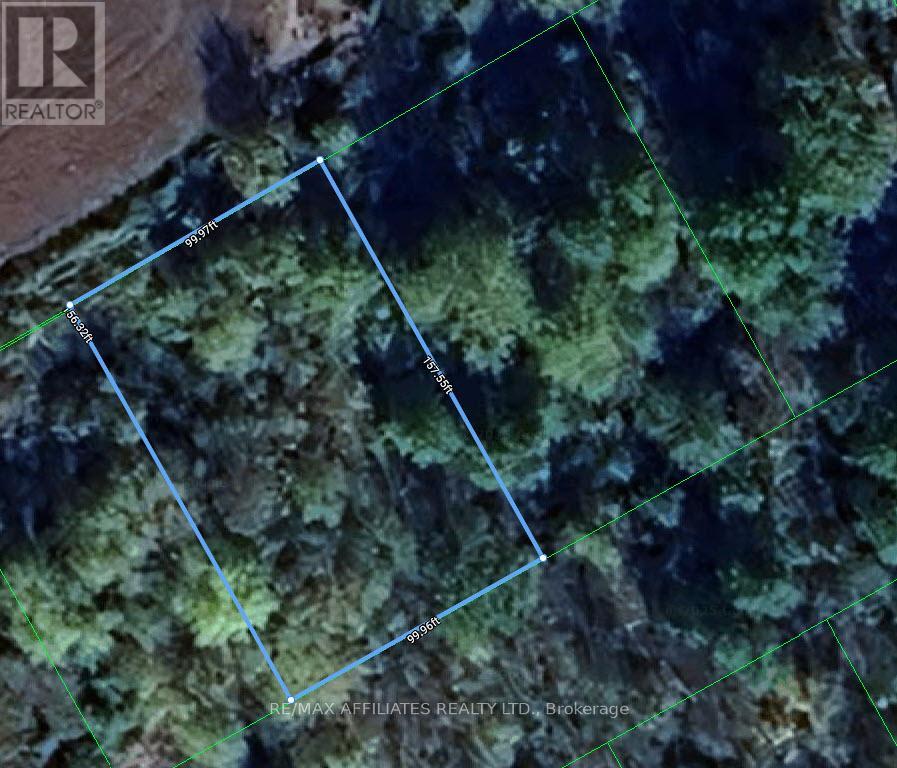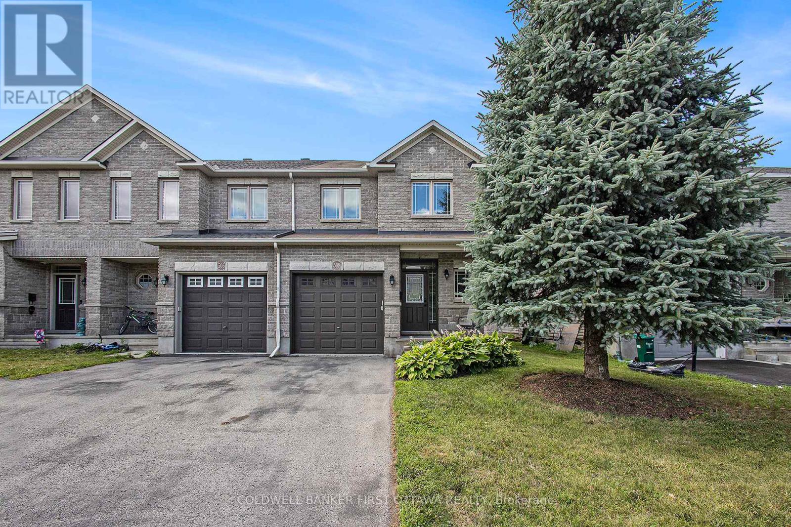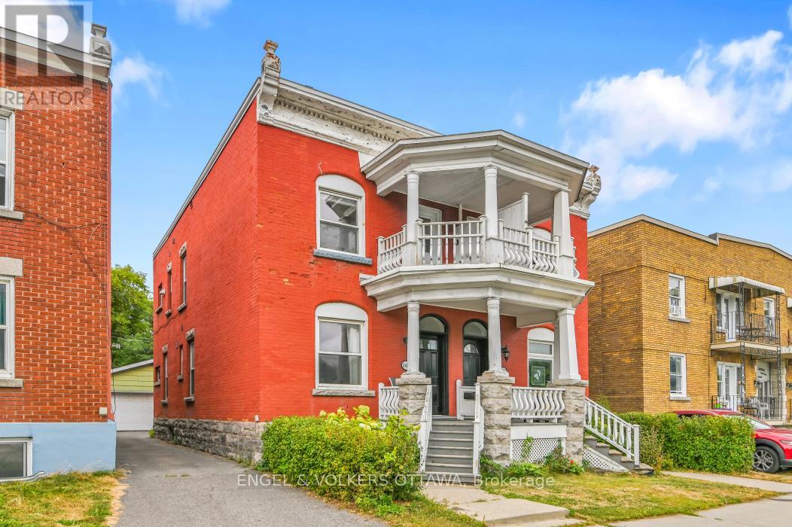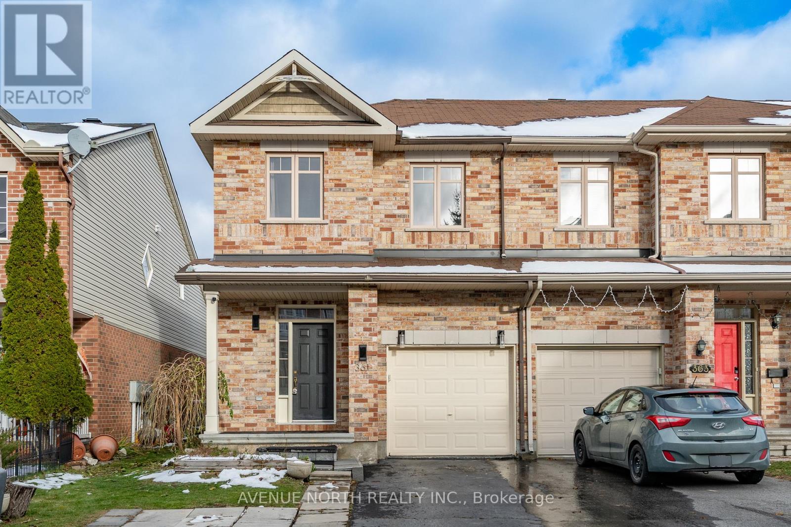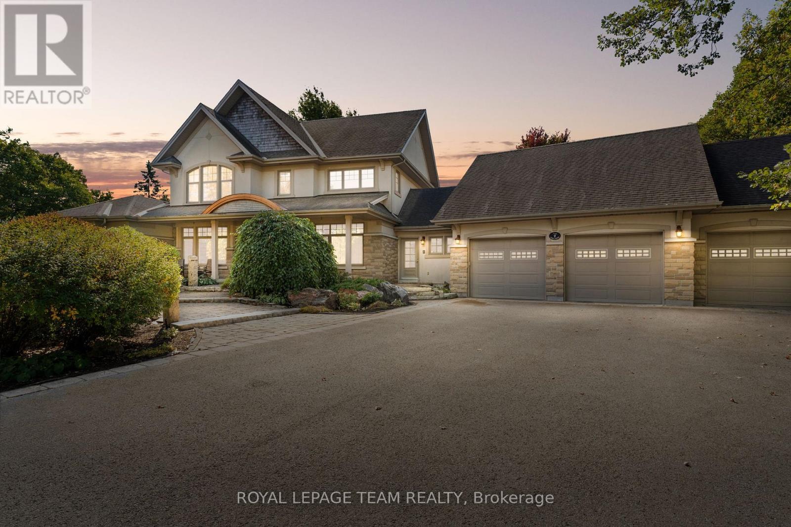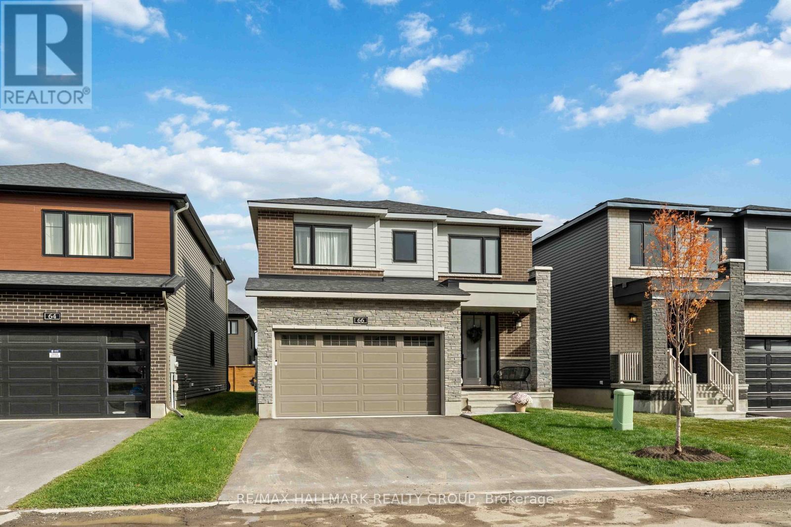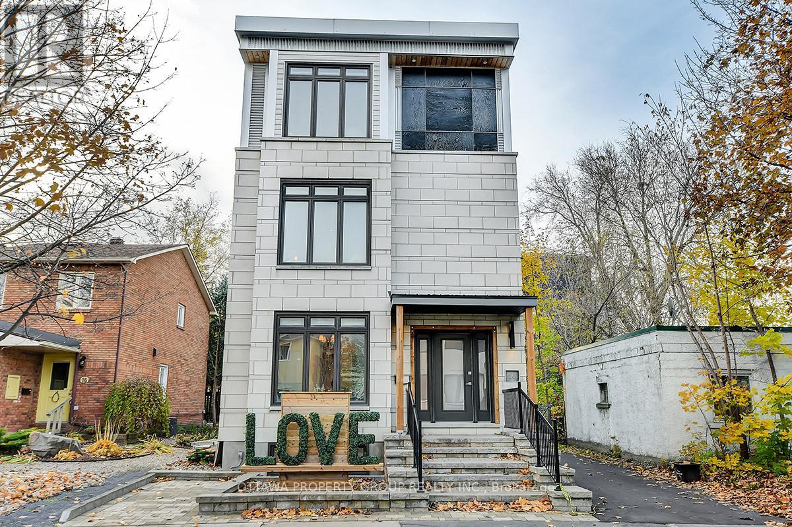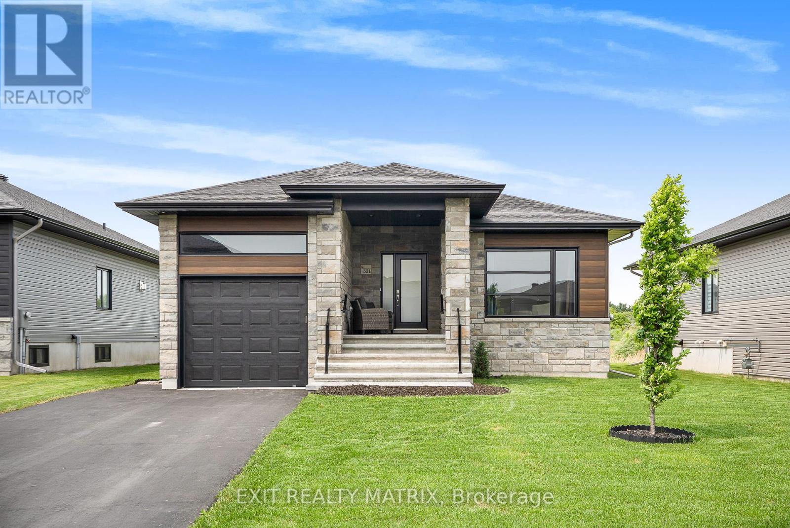2822 Richmond Road
Ottawa, Ontario
PRIME DEVELOPMENT SITE! Hard to find prime lot in Ottawa's west end within the Mainstreet Corridor of Richmond Road that will allow many options for a developer. Lot is 54.69' x 101.69'. 3-bedroom bungalow home currently on site. Property being sold mainly for lot value, but home could be renovated. R2G Zoning allows for a duplex or severable double to be built. Close to all amenities. Walk to Britannia Beach. Current 2 + 1 bedroom bungalow is livable and easily rented until your project is ready. Property is also for sale as a bungalow (see MLS# X12550506). A creative investor may be able to build a multiplex development at this location. (id:53899)
2822 Richmond Road
Ottawa, Ontario
Welcome to 2822 Richmond Road-a charming, move-in-ready bungalow in the heart of Ottawa's west end. This 2+1 bedroom home blends comfort, convenience, and exceptional value. The inviting living room features a cozy wood-burning fireplace, perfect for unwinding at the end of the day. The bright eat-in kitchen offers stainless steel appliances and classic oak-style cabinetry. Two spacious main-level bedrooms and a modern 3-piece bath provide an ideal layout for effortless everyday living. Enjoy peace of mind with recent updates throughout, including fresh paint, mixed flooring, a new furnace, central air, and roof (2024).Step outside to a generous, fully usable yard-great for pets, gardening, or entertaining-complete with a large patio area and storage shed. Convenience continues with garage access to the rear yard. The lower level adds versatility with a third bedroom or office, plus a laundry room and a furnace room with ample storage. Perfectly situated near hospitals, major shopping centres, a theatre, parks, beaches, and schools, this location offers everything you need within minutes. Commuters will appreciate the easy access to rapid transit and the Queensway. With flexible zoning and strong investment potential, this property is an excellent opportunity for first-time buyers, downsizers, or investors looking for future development possibilities. A wonderful home in a prime location-don't miss your chance to make it yours! (id:53899)
00 Cain & Glen Street
South Stormont, Ontario
This vacant lot is part of Churchill Heights, an undeveloped subdivision in the Township of South Stormont. Prospective purchasers must conduct their own due diligence with the Township to determine any present or future allowable uses. No infrastructure has been installed in the subdivision, and there is currently no road access to the properties. Churchill Heights is located north of Cornwall Centre Road and east of Highway 138. Postal code provided corresponds to residences in the surrounding area. The property is being sold as is where is. (id:53899)
00 Cain & Glen Street
South Stormont, Ontario
This vacant lot is part of Churchill Heights, an undeveloped subdivision in the Township of South Stormont. Prospective purchasers must conduct their own due diligence with the Township to determine any present or future allowable uses. No infrastructure has been installed in the subdivision, and there is currently no road access to the properties. Churchill Heights is located north of Cornwall Centre Road and east of Highway 138. Postal code provided corresponds to residences in the surrounding area. The property is being sold as is where is. (id:53899)
508 Pepperville Crescent
Ottawa, Ontario
Welcome to this bright and spacious 3-bedroom, 4-bathroom end-unit townhome in the highly desirable Trailwest, Kanata community. This rental is available for IMMEDIATE POSSESSION & offers a private, fenced backyard with no rear neighbours for you to enjoy summer BBQ & gatherings - a rare find in the area.The main level features an open-concept layout, hardwood and ceramic flooring, fresh paint, and professionally cleaned Berber carpet (July 2025). The upgraded kitchen includes stainless steel appliances, soft-white cabinetry, granite countertops, a breakfast bar, and an eat-in area overlooking the backyard.The second level offers a large primary bedroom with walk-in closet and 4-piece ensuite, plus two additional generous bedrooms, a second full bath, and a convenient laundry room on the bedroom level.The finished lower level provides excellent extra living space with a large egress window, gas fireplace, a 2-piece bathroom, and ample storage-ideal for a family room, where you can enjoy movie nights around the fireplace, home office, or recreation area. Located close to top Kanata schools, parks, shopping, transit, restaurants, and walking trails, this home offers exceptional convenience for families and professionals. Don't miss out on this move-in ready Kanata rental. Book your showing today. (id:53899)
104 King Edward Avenue
Ottawa, Ontario
Duplex with RARE double car garage. Partially vacant. Projected rent for the main level is $2,400; Upper level unit is currently rented at $1,889. Freshly painted, turnkey duplex semi, centrally located, low vacancy! Each unit has in-suite laundry. The main level unit offers two bedrooms, one bathroom, in-suite laundry, and a partially finished basement. The upstairs unit is a 1 bed, plus den, 1 bath with in-unit laundry. Both units have their own private outdoor space and access to a double car garage (shared). 98 walk score. Steps to the Rideau River, dog parks, the Byward Market, uOttawa, Global Affairs Canada etc. (id:53899)
361 Royal Fern Way
Ottawa, Ontario
Rarely offered end-unit Richcraft Carlisle model! The open-concept main floor showcases rich hardwood floors, 9 ft ceilings, a striking spiral staircase, accent wall, stainless steel appliances, a large walk-in pantry, and oversized windows that bathe the space in natural light. The primary bedroom features a generous walk-in closet and a luxurious 4-piece ensuite with a soaker tub and separate shower. The second level offers two additional spacious bedrooms, a 4-piece bath, and convenient laundry. The finished lower level includes a gas fireplace. (id:53899)
7 Sara Court
Ottawa, Ontario
This 3x OCHBA award-winning stone & stucco estate is a rare, must-see home set on ~1.1 mature acres in centrally located Fallowfield Estates! Warm, timeless, and one-of-a-kind, it showcases exceptional craftsmanship, detailed millwork, refined ceiling features, and 5 bdrms & 5 baths. Highlights include a main floor primary suite, a versatile 2nd level with loft and 2nd laundry, a finished LL, and an oversized dream 3-car garage with 4th rear door & direct staircase to basement. A grand foyer introduces rich cherry tones, natural stone accents, and intricate millwork. The great room impresses with coffered ceilings, hardwood floors, abundant windows, and a striking two-way gas FP. The chef's kitchen features antique cream cabinetry, a cherry island, granite counters, stone detailing, radiant floor heating, glass uppers, pot-and-pan drawers, and an appliance garage. A bright breakfast nook and elegant dining room complete the main level. The main floor primary retreat includes a gas FP, WIC, and spa-inspired ensuite with radiant floors, stand-alone tub, rainhead shower, and travertine counters. A well-positioned laundry room with pantry storage & pwdr room, a den with custom built-ins, and a functional mudroom enhance everyday living. Upstairs, the loft provides flexible living, while three spacious bdrms offer excellent closets & private or shared ensuite access. The finished LL features a large family room with built-ins & electric FP, full bath, gym/flex room, 5th bdrm, and generous storage. Outside, the heated saltwater pool with slide, diving board, pool shed & custom cover anchors a private oasis surrounded by stone patios, lush landscaping, and multiple seating areas. Additional features include irrigation, a 20' x 14' outbuilding (2013), and a new Generac home generator (2024). This exceptional property is truly a must-see! 24 hrs irrevocable on all offers. Some photos virtually staged. (id:53899)
66 Narrows Place
Ottawa, Ontario
This exceptional 4-bedroom home showcases modern luxury and timeless finishing choices in one of Ottawa's most desirable communities; Mahogany in Manotick. Step inside to discover an elegant layout highlighted by 9-foot ceilings, hardwood flooring, a bright entrance foyer, a main level den, and an open concept living/dining area with a sleek gas fireplace creating a warm and sophisticated atmosphere. The custom-designed kitchen is a chef's dream, featuring quartz countertops, soft-close cabinetry, and upgraded lighting that beautifully complements the space. A semi-circular oak staircase leads to the upper level, where you'll find a spacious primary retreat complete with a walk-in closet and a spa-inspired ensuite offering double sinks and a stand-alone soaker tub-perfect for relaxation, three additional bedrooms, a full bathroom and second floor laundry room complete the upper level. Set within the prestigious Mahogany community, this home offers the perfect blend of tranquility and convenience, moments from the Manotick Village core, parks, trails, and the Rideau River. (id:53899)
C - 10 Chestnut Street
Ottawa, Ontario
Executive 2 Bedroom Rental. All furnishings and utilities are included. Short walking distance to transit, U of Ottawa and parks. Shopping and entertainment also in walking distance.Very modern kitchen is also fully equipped with with utensils and dinner wear. You have access to inside unit laundry and out door patio for your enjoyment. (id:53899)
180 River Road
Mcnab/braeside, Ontario
Fantastic investment opportunity and a chance to own a piece of Arnprior's history! This multi-unit property features two buildings180A and 180B River Road offering a total of six residential units situated on a beautiful 4.01-acre lot backing onto Dochart Creek and bordering the old rail line. 180A includes four units, and 180B offers two units, each with its own boiler or forced-air furnace, hydro meter, and hot water tank. Tenants pay all their own utilities. There is still lots of potential to add more rental income. Recent updates include a deck (2024), some windows (2024), boiler plumbing (2025), section of steel roof (2024), ice guards (2025), membrane-painted steel roof (2022), Asphalt flat roof (2022) and new hot water tanks (2023 & 2024), along with fresh paint, flooring as units turn over and so much more. A wonderful and peaceful property offering both charm and strong investment potential! (id:53899)
521 Barrage Street
Casselman, Ontario
Welcome to this beautifully maintained bungalow in the heart of Casselman, backing onto a peaceful pond with no rear neighbours. This 3-bedroom, 2-bathroom home offers a bright and functional open-concept layout, complete with hardwood floors throughout the main level. The main floor features a spacious living room with a gas fireplace, a dedicated dining area, and a stylish kitchen with sit-at island, walk-in pantry, and patio doors leading to a large deck and generous backyard, perfect for entertaining or relaxing outdoors. Large windows throughout the home provide an abundance of natural light. The 2 beds and family bath on the main level add convenience. The fully finished lower level offers a large rec room, a third bedroom, second full bathroom, and a convenient laundry area, ideal for extended family, guests, or additional living space. Notable upgrades include: gas fireplace, capped half wall at staircase, 200 amp electrical panel, spa kit (50 amp) for hot tub, water softener, laundry tub and rough-in, updated plumbing fixtures in the main bath, and modern light fixtures in the front hall, dining room, side bedroom, and garage. Situated in a quiet neighbourhood with no rear neighbours and tranquil pond views, this home offers comfort, privacy, and quality living just minutes from local amenities. (id:53899)
