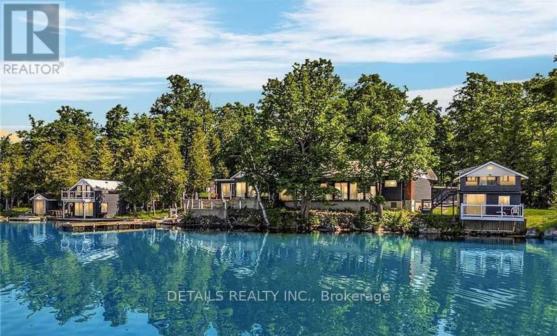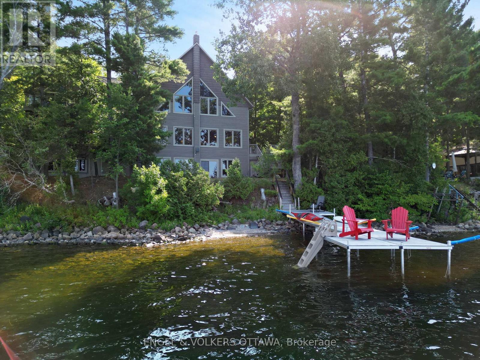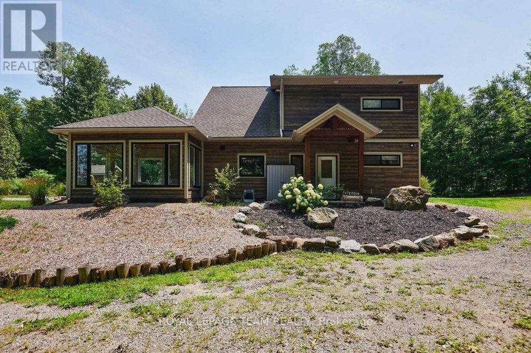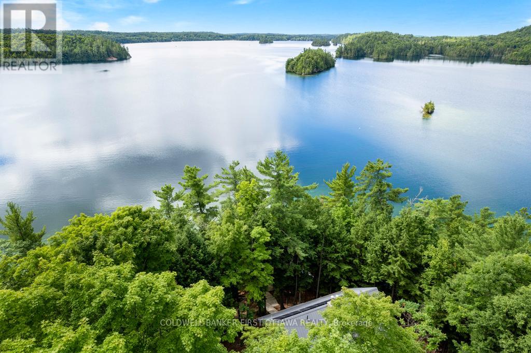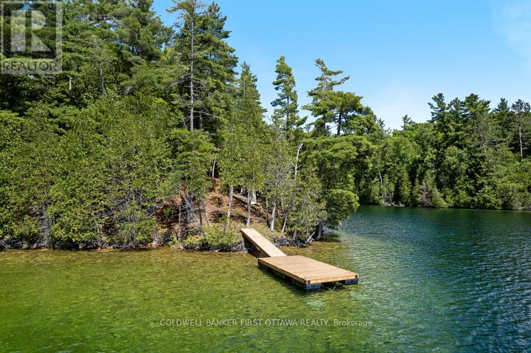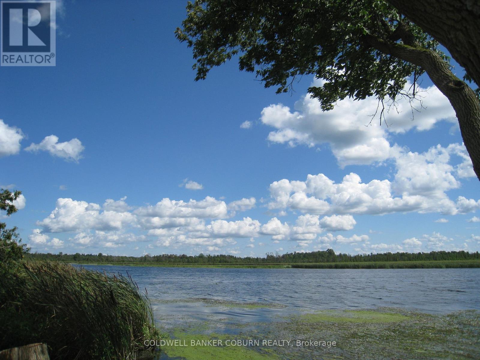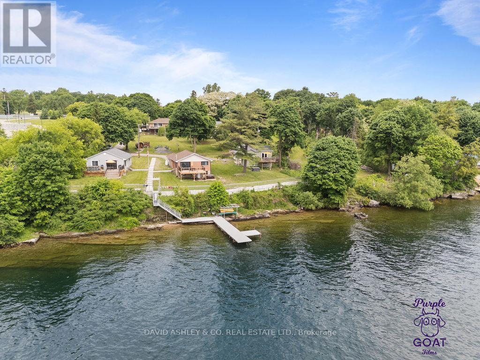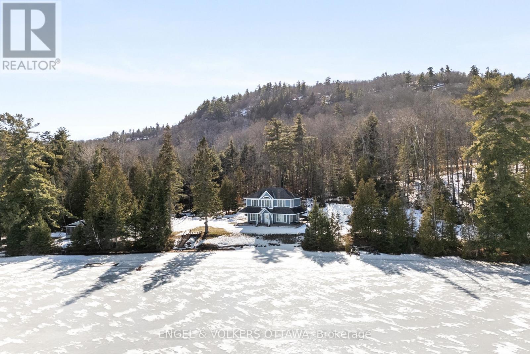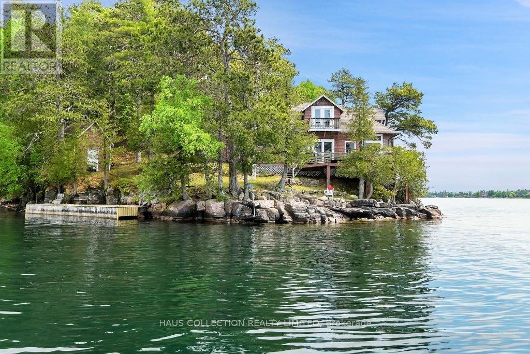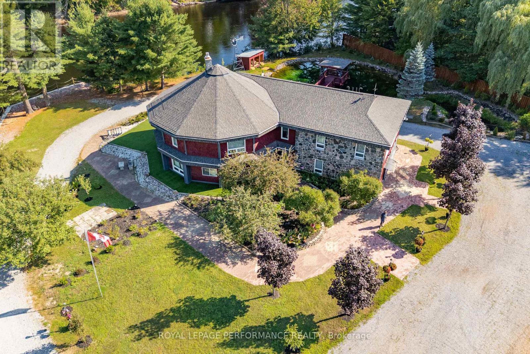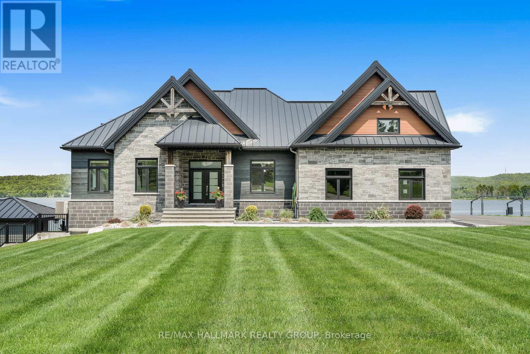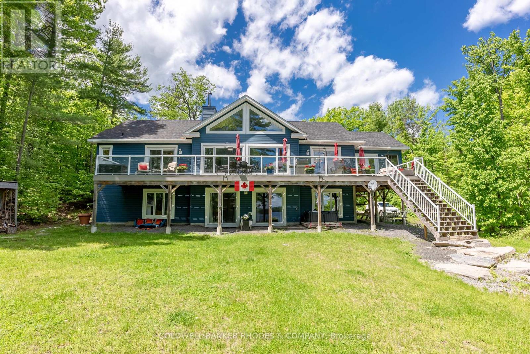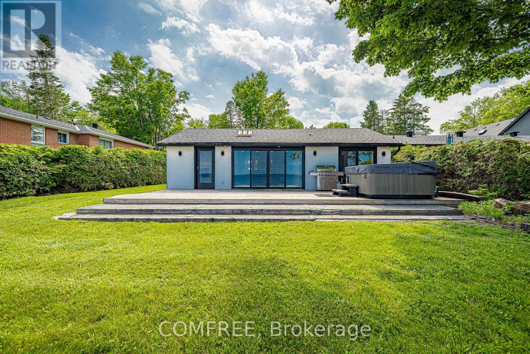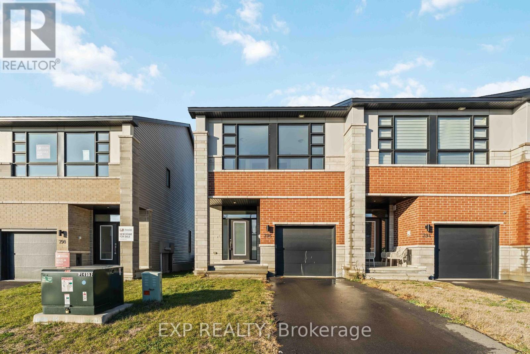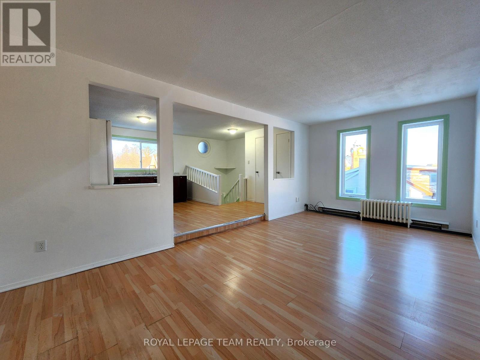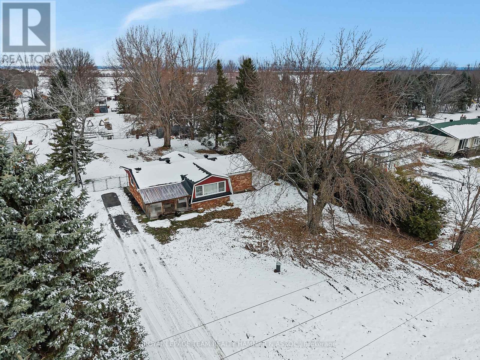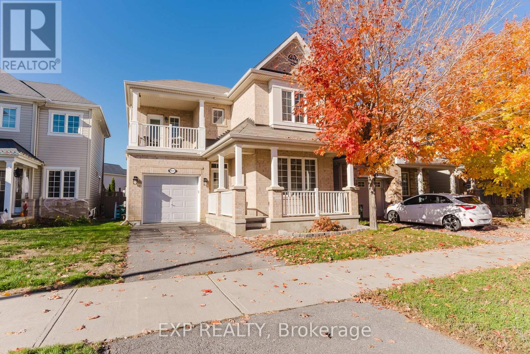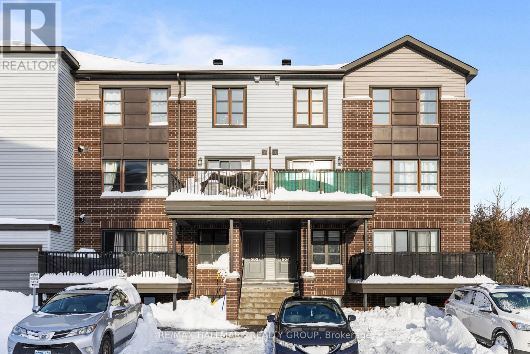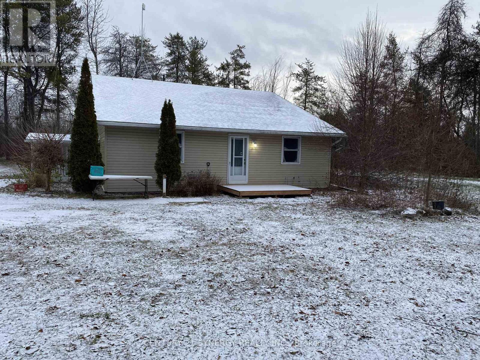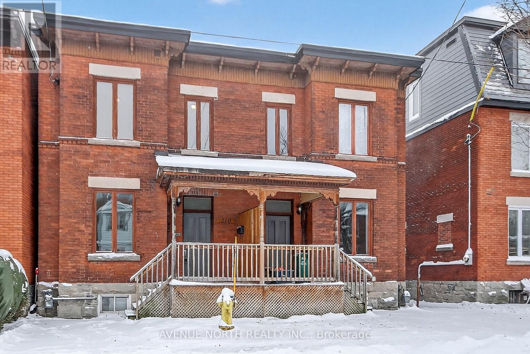411 Pickerel Bay Road
Lanark Highlands, Ontario
Attention investors and nature lovers! Discover this incredible property, a fully operational, 3.95-acre (2PINS) waterfront retreat nestled on the scenic shores of White Lake. This exclusive, group-rental resort is a rare investment opportunity offering a unique blend of comfort, natural beauty, and modern amenities. The property features five charming cottages, a spacious main lodge plus a common area, collectively sleeping up to 35 guests. The main lodge includes two bedrooms, a large common area, TV room, sunroom, and breathtaking lake views throughout ideal for hosting events and weddings. Designed for events and extended stays, the resort comfortably hosts up to 75 people with two kitchens (fully stocked), 12 Bedrooms, 7 bathrooms, outdoor gathering areas, and an event tent. Resort amenities include an indoor heated pool, hot tub, and sauna overlooking the lake, BBQs, recreational equipment, and space for outdoor games. This resort is ideal for family reunions, corporate retreats, weddings, and wellness getaways. With its peaceful setting and close proximity to Ottawa, this is a turnkey business with an established client base, strong online presence, and excellent reputation. Zoned and set up for continued use as a group-based hospitality property, this is an ideal opportunity for lifestyle investors or entrepreneurs. Several upgrades done. Property on gas furnace. 4 owned HWTs. Holding tank. Septic (2,500L). Pool heated on solar. 2 water pumps. No height restriction on buildings. Non-restrictive permits (PART LOT 23 CON 10 DARLING PTS 5 TO 16 ...) (~3acres). Includes all buildings, appliances, furnishings etc. Selling as is, where is. Serious inquires only! Book your tour and make this your own! (id:53899)
233 Strathburn Street
Mississippi Mills, Ontario
Century estate on the Mississippi River. One of Almonte's most iconic enchanting waterfront estates circa 1850s. This century home is nestled on 3.4 acres of professionally landscaped English country gardens, w over 400 feet of spectacular river frontage. This rare property offers the unique luxury of two homes in one, totalling 7 bedrooms and 6 bathrooms, all set in an idyllic and historic location.The main residence is steeped in timeless elegance, the main home showcases classic stone architecture w/ a charming carriage house appeal. Inside rich character details abound from exposed wooden beams a brickwork to French doors & panoramic windows. 3 spacious bedrooms, including 2 principal suites w/ensuites, 3 full bathrooms & powder rm. Grand living room w/ wood-burning fireplace & stunning views of the grounds. Bright sunroom overlooking the river, gardens & heated saltwater pool. Chef-inspired country kitchen w/ granite counters, top-tier appliances, exposed brick, rustic beams. Formal dining room & a second living space w/ sweeping views. Sun-filled solarium & private office/den. Ground-level bedroom & full bathroom for added convenience. In the Annexe you will find a fully self-contained second residence, ideal for multi-generational living, guests, or rental income. 4 bedrooms, 2 full bathrooms & generous living /dining spaces. Complete privacy & flexibility w/ its own entrance. Truly an outdoor paradise: private riverfront, beautiful grounds, saltwater pool. Host unforgettable gatherings in the sprawling gardens, frequently featured on exclusive garden tours! Located a short stroll from Almonte's boutiques, restaurants & heritage landmarks, this estate offers the perfect blend of rural tranquility & village charm. With potential to sever 2 additional waterfront lots, this is not only a dream home but also an investment opportunity. Whether you envision a luxury Airbnb, event venue, or multi-generational retreat, the possibilities are endless. 24 hrs on offers. (id:53899)
199 West Devil Lake Lane
Frontenac, Ontario
Welcome to this well-maintained classic cottage with desirable northeast exposure, tucked away off a private lane that is maintained year-round. Nestled in a peaceful bay, this inviting retreat offers privacy, natural beauty, and a true sense of escape .Sitting slightly elevated, the property features a gentle path leading down to the waters edge, where a cozy lakeside Bunkie provides extra sleeping space right beside the floating dock, perfect for guests or quiet afternoons by the water. Enjoy outdoor living on the large, newer deck thats ideal for morning coffee or evening gatherings. There's ample parking for visitors and a fantastic lakeside fire pit for roasting marshmallows under the stars. Devil Lake is known for its excellent fishing, boating, and stunning Canadian Shield landscape. With direct access to the miles of unspoiled shoreline bordering Frontenac Provincial Park, outdoor adventure and serene relaxation await. (id:53899)
146 Beck Shore Road
Drummond/north Elmsley, Ontario
Welcome to 146 Beck Shore Road, a rare and exceptional waterfront gem nestled on the serene shores of Mississippi Lake, just minutes from historic downtown Perth. This beautifully crafted 2-storey home offers the perfect blend of lakeside tranquility and modern comfort, making it an ideal year-round residence, weekend retreat, or investment opportunity. Step inside to discover a thoughtfully designed layout with panoramic lake views from nearly every room. The open-concept main floor features a sun-filled living room with vaulted ceilings, a cozy gas fireplace, and rich hardwood floors. The gourmet kitchen is equipped with custom cabinetry, stainless steel appliances, and a spacious island perfect for entertaining family and friends. The main floor also includes a spacious bedroom and bathroom for your guests. Upstairs, a family room loft, 2 very generously sized bedrooms, including a luxurious primary suite with a private balcony overlooking the water, an additional room to use as a private office and a large ensuite. A second bedroom offers a vaulted ceiling, beautiful gas fireplace and a walk in closet with convenient laundry facilities. The second floor also has a luxurious 4 piece bathroom. Lower level includes a walk out, large rec room with a wood burning stove, an additional bedroom and a large storage room with a separate entrance. Step outside to enjoy 145 feet of pristine waterfront, a private dock for boating and swimming, and a beautifully landscaped private lot with mature trees and gardens. Whether you're hosting summer BBQs, relaxing with a book on the deck, or taking in the sunsets from the dock, this is lakeside living at its best. Additional features include a double garage, a generator, efficient heating/cooling systems, and high-speed internet. Located on a quiet country road with year-round access, and just 1 hour from Ottawa.Don't miss your chance to own a piece of paradise at 146 Beck Shore Rd where every day feels like a vacation. (id:53899)
772 Ferguson Lake Road
Greater Madawaska, Ontario
Ferguson Lake - 4 Bed - 2.5 Bath - 179' Waterfront - 5 Acres. Stunning waterfront home on beautiful Ferguson Lake, set on 5 private acres with 179' of shoreline and a gentle slope to the water. A 50' dock leads to 6.5' of clear water-ideal for swimming, paddling, and boating. This 4-bedroom, 2.5-bath home offers an open-concept layout with vaulted ceilings and spectacular lake views. The custom kitchen features high-end appliances and seamlessly flows into the bright living and dining areas, making it perfect for entertaining. Enjoy the sunroom year-round, taking in peaceful waterfront views. Enjoy a ground-floor primary bedroom, laundry facilities, and radiant floor heating for comfort. All bedrooms are generously sized and come completely furnished with king-sized beds. Just minutes to Calabogie Peaks for skiing, with local restaurants, shops, and services nearby - only about an hour from Ottawa. Don't miss this rare opportunity to own a slice of paradise on Ferguson Lake! (id:53899)
2275 Palmerston Lake
Frontenac, Ontario
Set on 6.69 forested acres with over 1,400 feet of private shoreline, this custom-built log home on Palmerston Lake offers quiet comfort and quality craftsmanship. The setting is both peaceful and wild, bordered by more than 1,000 acres of Crown land and over a kilometre of untouched Crown shoreline to the west. A short boat ride from the Marina brings you to the dock, where deep, clean water invites you to swim, fish, or simply take in the long, uninterrupted views down the lake. Designed with care and built to last, the home features timberframe accents, wide-plank pine floors, and a soaring great room anchored by a striking fieldstone fireplace. A woodstove adds warmth to the lower-level family room, while three bedrooms and two full baths provide space for family and guests. Down a forest path, a separate bunkie with its own outhouse offers a quiet retreat for visitors or a distraction-free artist's studio. The off-grid systems are robust, with a large solar and battery setup, generator backup, lake water intake, and full septic. Outside, a large firepit near the waters edge offers the perfect way to enjoy starlit evenings, and trails through to the neighbouring Crown land offer easy access to ATV and snowmobile routes. Imagine sipping your morning coffee on the dock as loons call across the water, grounding you in the quiet beauty of the land. 1.5 hours from Ottawa or Kingston, this is a place to get away and settle into a slower rhythm. (id:53899)
000 Palmerston Lake
Frontenac, Ontario
Accessible by boat, this 9.44-acre waterfront sanctuary on Palmerston Lake offers the rarest kind of seclusion. With over 1200 feet of pristine shoreline, including two quiet bays, the land feels like its own private world, wrapped in mature mixed forest and not a neighbour in site. A brand new dock invites you into the deep, clean water that makes Palmerston Lake one of the most sought-after lakes in the Ottawa Valley. A recently added outhouse and a mostly cleared building or campsite mark the beginning of your future retreat, whether you imagine a rustic cabin tucked into the trees or a peaceful tenting hideaway under the stars. The land borders thousands of acres of crown land, laced with trails that welcome ATVs and snowmobiles through all seasons. An old, closed logging road through the crown land provides potential 4x4 access to the property. Rent a boat slip at the Palmerston Lake Marina for easy access to the property ($700 for 2025). Here, privacy is not just a feature but a way of life, and the vastness of the setting offers a rare freedom.This is a place for morning swims in still waters, for evenings by the fire with nothing but the hush of forest around you. A place where the wilderness is vast, the water is close, and the possibilities are as expansive as the land itself. (id:53899)
621 Highway 43 Highway W
Montague, Ontario
The river is calling. This is a rare opportunity to build your dream home or cottage on an beautiful 6.46 acre waterfront lot just minutes from the vibrant community of Merrickville. The property is located on the Rideau Canal, a designated UNESCO World Heritage Site. A great deal of preliminary work has been done with a building footprint cleared with a new winding driveway in place. Final building permit would still have to be approved through the Township. Frontage along the water is approx 606 ft. This location is only 30 min to Brockville, 45 min to Ottawa and 20 min to Kemptville or Smiths Falls. (id:53899)
1,2,3,4,5 - 809-811 Hilmor Terrace S
Elizabethtown-Kitley, Ontario
FIVE WATERFRONT INCOME HOMES, ONE PARCEL OF LAND, ONE GREAT PRICE!POSITIVE CASH FLOW FROM DAY ONE OF PURCHASE!! INVESTORS DREAM "A ONE-OF-A-KIND FAMILY COMPOUND of FIVE (5) TOTALLY RENOVATED HOMES ON A PRIME WATERFRONT Parcel on St Lawrence River". 2024 Gross Rental Income of $234,000. Seller offering stunning $1.5 Mill (approx) VTB reassignment option for qualified purchaser. Family Retreat/Compound of (1) main house and (4) additional Fully Renovated Waterfront winterized homes on One Large Oasis . All FIVE homes have been extensively renovated and upgraded. Upgrades Incl. Newer Roofs, Newer Flooring, kitchens, windows, furnaces, decks, electrical panels, 3 Hot Tubs, (1) Sauna, 170 ft retaining wall, aluminum dock and massive shoreline deck . Enhance your investment portfolio as this property is a recipe for success. Totally Turnkey! Excellent positive Income/cash flow with AirB&B business with established with repeat Income. Guests and Tenants enjoy the massive ships as they pass by. These 5 Getaway waterfront properties are a RARE FIND. Don't miss out on this Family compound Retreat investment. Perfect purchase for a large established family wanting to each own their own retreat on the water. Properties Sold "AS IS, WHERE IS". Financial details available upon request, book your private showing today. (id:53899)
541 Morglan Lane
Greater Madawaska, Ontario
Welcome to 541 Morglan Lane - a rare waterfront retreat on Calabogie Lake. Discover 935 feet of pristine, private shoreline on Calabogie Lake, nestled in a quiet, protected bay with some of the most breathtaking panoramic views of the lake. This extraordinary property offers an unparalleled waterfront lifestyle, perfect for those seeking tranquility, privacy, natural beauty, and year-round recreation. Offering 2 parcels of land totalling just over 6 acres. Tucked away down a winding, peaceful laneway, this expansive estate offers endless opportunity build your dream home, create a family estate, or simply escape to a one-of-a-kind lakeside retreat. With a shoreline that wraps around a gentle point, enjoy multiple vantage points for sunrises, sunsets, and serene lakefront living. This unique offering combines privacy, prestige, and untapped potential, just minutes to Calabogie Peaks ski resort, top-rated golf, hiking and biking trails, motorsport park, and charming village amenities. Whether you're swimming off the dock, wading into the sandy shoreline, paddling in the calm bay, or simply enjoying the quiet sounds of nature, 541 Morglan Lane is your gateway to the best of four-season living. Featuring 2 homes, a main home with 3 bedrooms, 3 baths with spectacular views and privacy, built in 2007. Enjoy a second home for guests or extended family, complete with kitchen and full bath, updated over the years. Shared septic and well. Don't miss this once-in-a-generation opportunity to own one of the most coveted pieces of waterfront on Calabogie Lake. (id:53899)
1 Little Grenadier Island
Leeds And The Thousand Islands, Ontario
Nestled within the historic Thousand Islands, Little Grenadier Island is a hidden gem in this iconic North American archipelago. Spanning over 14 acres, it ranks among the largest privately owned islands on the Canadian side of the Saint Lawrence River. The island's rugged beauty from wooded trails and rocky cliffs to sandy inlets has beckoned adventurers and dreamers for generations. Under the stewardship of a single family since 1945, its main lodge, boathouse, and cozy cottages reflect a timeless charm and offer a glimpse into the island's rich past. However, the island holds immense potential for future development. With its acreage, stunning waterfront views, and expansive natural landscape, the island presents unique opportunities for further building, creating additional retreats & enhancing its amenities. Its allure as both a sanctuary & investment makes it a rare opportunity to shape and expand upon a cherished piece of history while preserving its natural beauty and legacy. (id:53899)
1371 Victoria Street
Petawawa, Ontario
STUNNING one of a kind custom built home on 2.36 acres with ~300 feet of private waterfront shoreline. This beautiful property is absolutely perfect for large or multigenerational families offering more than 4000sqft of spacious sun filled rooms. BONUS: As a result of Re Zoning -This amazing property can also be operated as a Bed & Breakfast or Group Home. This magnificent move in ready home has undergone EXTENSIVE renovations and upgrades over the past 3 years. Work performed by qualified contractors with required permits. The home is setback from the road offering loads of privacy. It features a spring fed pond to the east, a large level lot to the west and forested hillsides to the north. The moment you walk through the new front door into the grand foyer you can immediately appreciate the impressive post and beam construction of this home. An abundance of large windows throughout the house allows for amazing views of the river, pond and gardens with custom zebra blinds installed on 29 windows. The entire home has been painted inside and out. The LR has new hardwood flooring, new ceiling fans and pot lights. The kitchen area has been completely upgraded with a new window, drop ceiling, lighting, flooring, cabinetry, sink, quartz counter tops and also boasts high end appliances. Gorgeous stone fireplace has been converted to gas. Chimney was repaired and serviced. Wood wainscoting installed on lower staircase and on firepit half walls. All wall to wall carpets on second floor have been removed and replaced with high quality LVF. New pot lights and lighting installed throughout. The second floor catwalk has been rebuilt and new railing installed to code.15 new doors installed throughout. Washrooms have been upgraded with new vanities(x5), Led mirrors(x2), toilets and new flooring on 2nd floor. Attachments include a comprehensive list of upgrades to the property including the auxiliary building. A rare opportunity to own a one of a kind waterfront property. (id:53899)
3795 Concession 1 Street
Alfred And Plantagenet, Ontario
Welcome to 3795 Concession 1 Road; Built in 2017, this immaculate 5 bedroom, 3 bathroom custom WATERFRONT bungalow with radiant heated triple car garage & walkout basement is located on 1.35 of an acre of lifestyle. OVER 199ft of water frontage!!! The main floor features radiant flooring throughout; an open concept grand entrance & family room with 19ft cathedral ceilings; an open concept gourmet kitchen & dining room with plenty of windows offering a breath taking view of the Ottawa river with large patio doors leading to over 610 sqft of a covered stamp concrete balcony with glass railing; Custom gourmet kitchen with plenty of cabinets, high end appliances and 10ft quartz island/breakfast bar. Oversize primary bedroom has an open concept custom 5 piece bathroom separated by a gas fireplace; huge formal 10x7 walking closet; huge patio doors leading to the upper level stamp concrete balcony where an hot tub connections & gas BBQ hookup are already in place. Fully finished walkout basement featuring radiant flooring throughout, a huge recreational room, 4 good size bedroom & a modern 4 pce bathroom. Backyard featuring a glass railing fenced-in area with a 24x12 heated in-ground pool with automatic pool cover; outdoor kitchen with bar sink, industrial cook plate with grill, ice machine & toilet. Pool area surrounded with poured concrete throughout. Other features include: Top quality & High End Seamless Metal roof; approx. 200ft of concrete blocks retaining wall; Asphalt water descent with concrete boat ramp; Front & Backyard sprinkler system; Permanent outdoor lighting->Gemstone lights; Extensive Landscaping; Permanently installed 11ft x 54ft concrete floating dock with electricity & water; Main double car garage with main floor access; upper level access *potential in law suite & lower level garage/ basement access. BOOK YOUR PRIVATE SHOWING TODAY (id:53899)
1045 Wabalac Road
Lanark Highlands, Ontario
1045 Wabalac Road is lake life at its finest! This sprawling 5 bedroom 3 full bathroom lake house is 3,190 sq ft as per builder Guildcrest of living space and sits on over 1.2 acres of flat land with 205ft of water frontage on the quiet, more private side of White Lake. Built in 2016 by Guildcrest Homes, this spacious walkout bungalow has granite countertops throughout, stainless steel appliances, a large screened in porch (14ft x 14ft) with a vaulted ceiling, an impressive 60ft length of deck off the main level with trek flooring and propane hookup for BBQ, 2 fireplaces (wood burning on main floor and electric in the basement), & stacked laundry conveniently on the main floor. Flat lot-great for lawn games, private boat launch on the property, a fire pit, and 2 storage sheds. Water is deep enough for swimming and diving off of the 2 docks! Surrounded by 100s of acres of crown land with no rear neighbours, ideal for hiking & snowshoeing! Wabalac Road is gravel, municipal road maintained year round with no fees and takes 12 minutes to drive. A fabulous retreat from city life but also a short drive to Calabogie Peaks Resort for downhill skiing, hiking at Eagles Nest, shopping, meeting friends at Calabogie brewery & nearby restaurants. White Lake has 2 marinas & a restaurant to enjoy! Flooring: Hardwood, Tile, Carpet Wall To Wall (id:53899)
67 Erin Avenue
North Dundas, Ontario
Searching for the ideal place to build your dream home? Look no further! This beautiful waterfront lot on the South Nation River offers the perfect setting in the charming community of Chesterville. Nestled across from a park and just moments away from schools, restaurants, and shopping, this property combines convenience with peaceful living. Picture yourself fishing, kayaking, or canoeing right from your doorstep. This is your chance to secure the last waterfront lot in this sought-after subdivision! (id:53899)
4608 Trent Trail
Severn, Ontario
5000 SQ FT TOTAL LIVING SPACE OF ABSOLUTE STUNNING WATERFRONT LUXURY. THIS FULLY FINISHED HOME FEATURES ENDLESS UPGRADES.FULLY FINISHED OVERSIZED 32 X 24 GARAGE, OPTION TO UPGRADE DRIVEWAY TO FULLY HEATED SO YOU NEVER HAVE TO SHOVEL SNOW AGAIN!! INCLUDES 200 AMP SERVICE, OVER 1000 SQ FOOT PATIO OVERLOOKING THE WATER WITH PANORAMIC WATER VIEWS FROM EVERY AREA OF THE HOME. 80 MINUTES TO TORONTO AND ONLY 15 MIN TO ORILLIA. FREE STANDING JACUZZI TUB IN MASTER ENSUITE. HEATED FLOORS IN THE EXECUTIVE CHEFS KITCHEN AND MASTER ENSUITE. PREMIUM OVERSIZED APPLIANCES AND SMART SYSTEM WIFI ENABLED HEATING AND COOLING, SPRINKLERS, APPLIANCES, GARAGE DOORS ETC. UPGRADED OPEN WOOD BEAMS IN GREAT ROOM WITH MASSIVE WINDOWS TO CAPTURE ALL OF THE OUTSIDE BEAUTY OF THE WATER AS WELL AS AS MUCH NATURAL LIGHT AS POSSIBLE. 2ND INTERLOCKING PATIO IN REAR WITH ROOM TO ADD YOUR OUTDOOR HOT TUB, OUTDOOR KITCHEN OR WHATEVER YOU CAN IMAGINE. BASEMENT IS FULLY FINISHED WITH MASSIVE ROOMS FOR FLEXIBLE USE. FULLY LANDSCAPED WITH NATURAL ARMOR STONE. (id:53899)
901 Woodland Drive
Oro-Medonte, Ontario
Stunning waterfront, air conditioned, home with vaulted ceiling on a spacious lot with breathtaking panoramic views! This beautifully finished property features vaulted ceilings, new windows and wide triple-pane sliding doors that flood the space with natural light and highlight the spectacular scenery. The gourmet kitchen is a chef's dream with granite countertop island and high-end appliances. The elegant bathroom boasts a modern glass shower while heated, premium porcelain flooring runs throughout the home for year-round comfort. Enjoy cozy evening and entertaining guests in the bright living spaces or step outside to soak in the hot tub or relax in the wide waterfront sitting area. This home combines luxury, comfort, and lifestyle for seasonal and everyday living. (id:53899)
796 Solarium Avenue
Ottawa, Ontario
Welcome to this beautifully finished Urbandale end-unit townhome. This exquisite, 3-bedroom + loft end-unit townhome in highly sought-after Riverside South is ideally located close to schools, parks, shopping, and transit. A welcoming sunken entry with high ceilings, an extra-wide front door, a walk-in closet, a conveniently located mudroom off the garage, plus a powder room, set the tone for the thoughtful layout throughout. The large kitchen featuring quartz countertops, an extended breakfast bar, abundant cabinetry with 39" uppers, and under-cabinet lighting adds elegance to this space. Large pantry for convenient storage space. This bright kitchen overlooks the main floor with an open concept. Beautiful hardwood flooring on the main floor, a large window in the living area and a gas-burning fireplace complete this space, creating a warm ambiance. The second level offers a generous loft area, great for an office space, or a quiet reading nook. The spacious primary bedroom features a large walk-in closet and a luxurious ensuite, complete with a soaker tub, ceramic shower, double vanity, and private water closet. Second-floor laundry adds everyday convenience. The finished basement provides excellent additional living space. Quartz counters and upgraded tile finishes continue the stylish feel throughout the home. Exterior highlights include an ample-sized front porch, rich brick and stone façade, and a private single (not shared) driveway. This beautifully maintained home is move-in ready and waiting for you to call it home.(Some photos virtually staged) (id:53899)
A - 50 Madawaska Street
Arnprior, Ontario
Discover this bright and spacious 2-bedroom apartment ideally located in the heart of Arnprior. Available for move in ASAP. This unit features a large sun-filled living room, an open kitchen with plenty of cabinet space, and all kitchen appliances included, with an abundance of natural light throughout. There are two separate private entrances - one from the main street and another from the rear, providing optimal convenience and privacy. The home has been freshly repainted and includes an updated bathroom, along with in-unit washer and dryer for everyday comfort. The radiant water heating system is ideal for those with allergies, providing consistent and comfortable heat without forced air. Tenant only pays for electricity and gas, water is included. With a truly central location close to everything Arnprior has to offer, this unit offers the perfect blend of comfort and convenience. Inquire today to book your showing! (id:53899)
4691 County Rd 10
The Nation, Ontario
Welcome to this inviting three-bedroom, one-bath all brick bungalow nestled in the peaceful community of Fournier. Situated on nearly 3/4 of an acre, this property offers the perfect blend of comfort, privacy, and room to grow. Step inside to discover the newly updated, open-concept kitchen and dining area, conveniently overlooking the sunken living room, ideal for modern living and entertaining. Large windows provide plenty of natural light, creating a warm and welcoming atmosphere throughout the main living space. Enjoy access to the covered porch, offering an ideal spot to relax with your morning coffee or unwind while overlooking the serene surroundings. The huge primary bedroom is a true retreat, featuring direct access to the main bathroom for added convenience. Two additional bedrooms offer flexibility for family, guests, gym or home office. Outdoors, enjoy ample space for gardening, outdoor activities, and children to play-a rare find with this much land. The property also benefits from a new well, giving you peace of mind and long-term value. Whether you're starting a family, downsizing, or looking for a peaceful country lifestyle, this bungalow delivers comfort, space, and charm in a beautiful rural setting. (id:53899)
1821 Maple Grove Road
Ottawa, Ontario
Welcome to this beautifully maintained, detached home in the highly sought-after Fairwinds community of Stittsville. This stunning property boasts 4 bedrooms and 2.5 bathrooms, a office on the main floor, It offers spacious and stylish living for families or those who appreciate both comfort and convenience. Step inside to a beautiful engineered hardwood floors throughout the main and second levels. The well-designed kitchen is a chef's delight, featuring ample cabinetry, and stainless steel appliances. The kitchen flows into the living room, where you'll enjoy evenings by the gas fireplace. The primary bedroom offers a private retreat with a walk-in closet and ensuite bath. The unfinished basement has pre-ran electrical for pot lights and outlets along with a partially finished washroom for you to complete with the finishes to your liking. Step outside to your private oasis a gorgeous, fully fenced yard featuring a large composite deck with a gazebo. This home is a rare find in Fairwinds, Conveniently located between all that Kanata and Stittsville provide, and within minutes of all the shopping, restaurants and services on Hazeldean Rd. Don't miss out on the opportunity to live in this amazing neighborhood (id:53899)
504 Clearbrook Drive
Ottawa, Ontario
Low condo fees only $279/mo! Walk to Chapman Mills Marketplace, shops, dining, schools, and transit, with the Transitway just 600m away-an outstanding opportunity to rent out or live in. RARE end-unit, top-floor stacked townhome with clear views and exceptional privacy. Built in 2015, this bright 2-bedroom, 1.5-bath home truly doesn't feel like a condo. MAIN LEVEL (2nd floor) - Enjoy large windows and a private balcony, perfect for relaxing or entertaining, along with a spacious open-concept kitchen, living, and dining area filled with natural light and complemented by a convenient 2-piece bath in this living space. UPSTAIRS (3rd floor) features a generous primary bedroom, a second bedroom ideal for guests or a home office, a full bathroom, and private in-suite laundry, with plush carpeting adding warmth and comfort throughout. Located in a quiet, private setting-not on a busy street, this unit includes LARGER CONER PARKING SPACE #39 right by your door for added convenience. Built in 2016, this condo is well managed as the fees are only $279/month, which covers: parking, snow removal, and lawn care. Welcome home! ***YOUR OFFER IS WELCOME*** (id:53899)
46 Blanchards Hill Road
Rideau Lakes, Ontario
Welcome to 46 Blanchards Hill Rd. A quaint 3 bedroom home sitting on 2.92 acres of privacy. Living room and 3rd bedroom on the main floor as you walk in the door. Up the stairs to an open kitchen/dining area with an oak railing overlooking the living room, 2 bedrooms and a 4 pc. bath ( separate shower). Down the stairs to a generous recreation room and a laundry room. Laminate flooring thought the 2 top levels. BBE Heat, HRV unit, Septic installed in 2009, 200 amp service. Home is an estate and being sold in an as is condition. The Executor has never lived in the home. Please allow 24 Hour irrevocable on all offers. The Realtor is the executor and the daughter of the owners. (id:53899)
210 Florence Street
Ottawa, Ontario
Newly updated ! For Rent - Charming 4 Bed, 2 Bath Semi-Detached Century Home Spacious and character-filled semi-detached century home located in the heart of Centertown West. This 4-bedroom, 2-bath residence features high ceilings, a large kitchen, and bright living spaces throughout. Recent updates include new flooring, fresh paint, select fixtures/ appliances, remodeled kitchen and more ! Enjoy the convenience of one parking space at the rear of the property and an unbeatable location just steps from shops, transit, Parliament Hill, restaurants, museums, schools, the Rideau Canal, and the Ottawa River. A perfect blend of historic charm and modern updates in one of Ottawa's most desirable neighborhoods. (id:53899)
